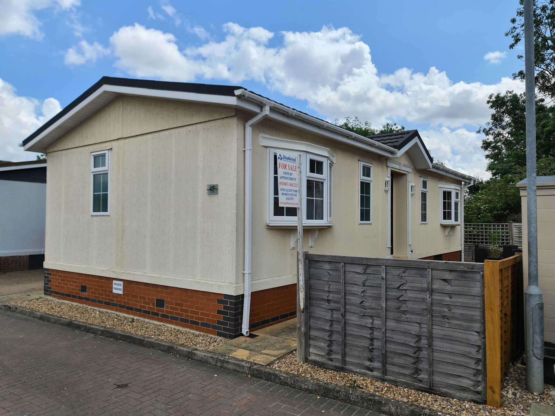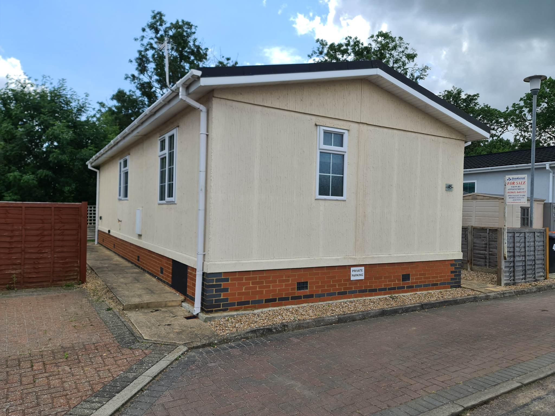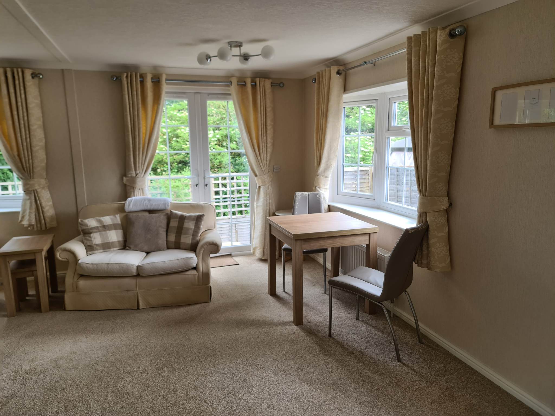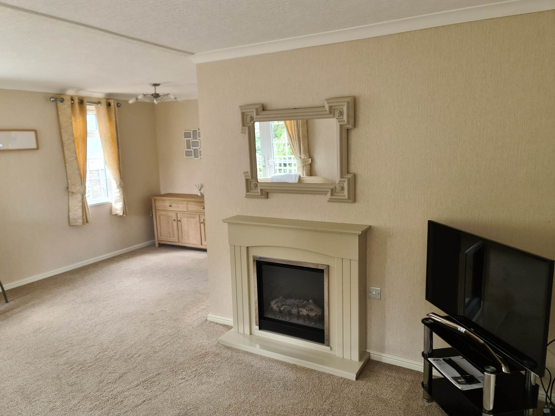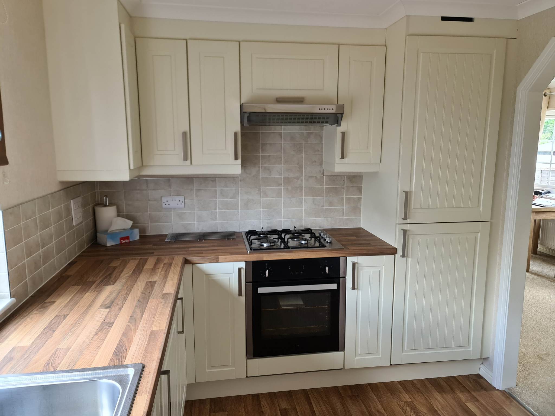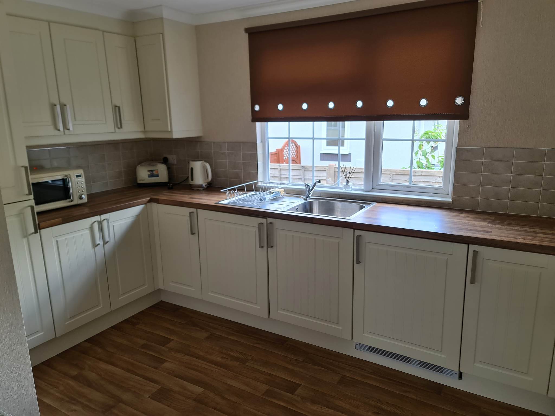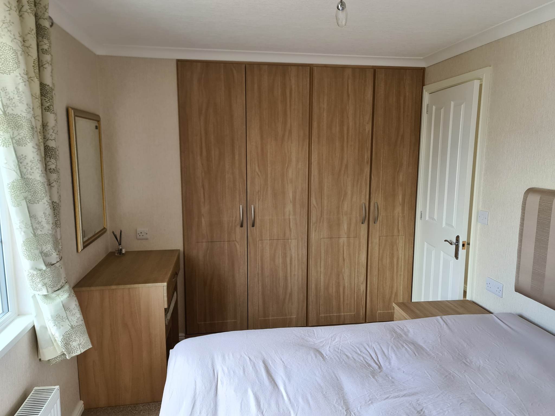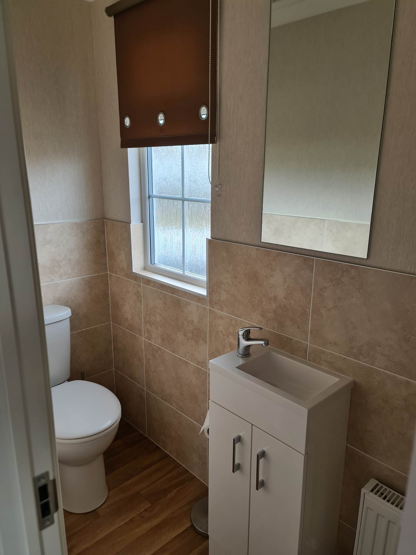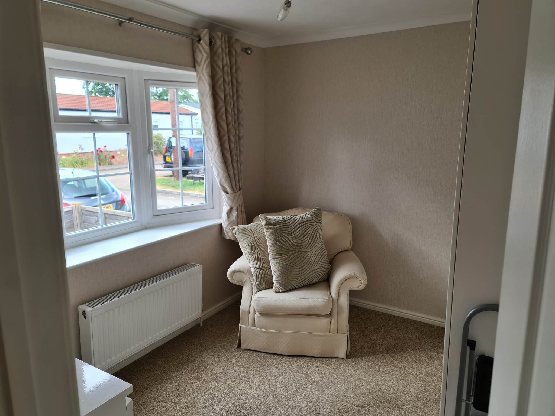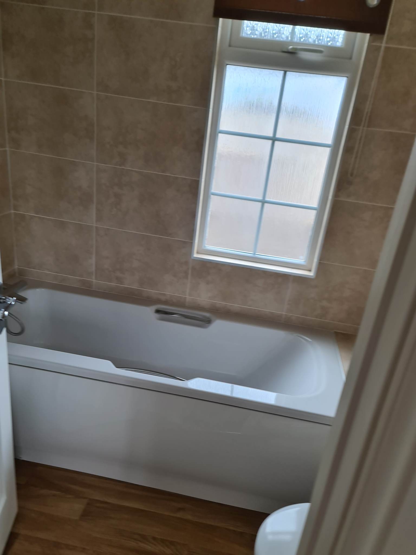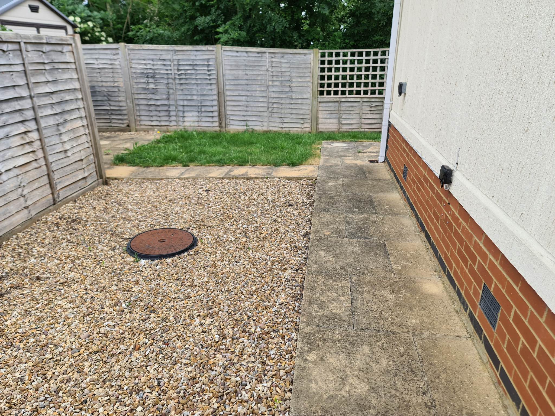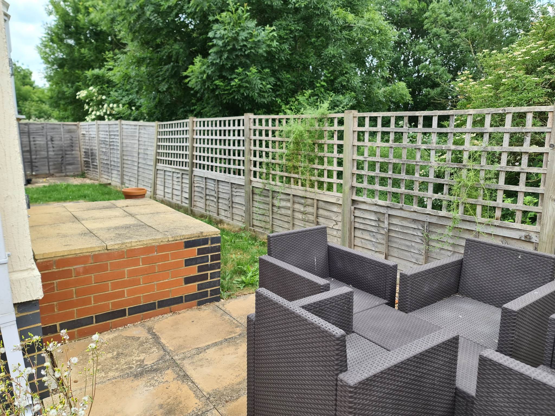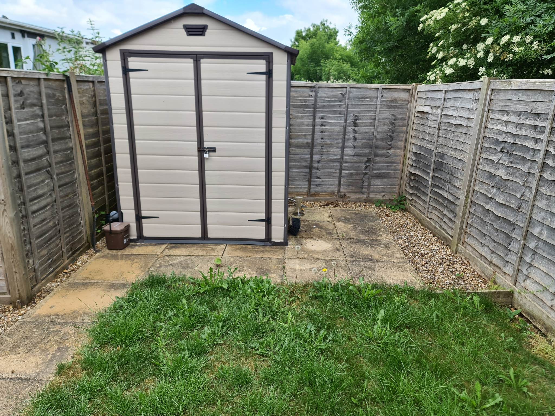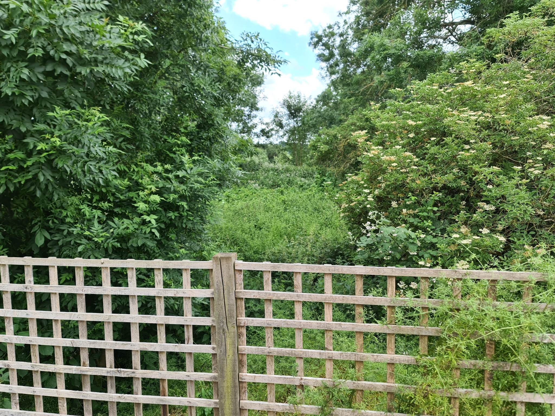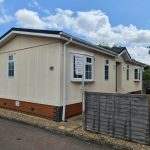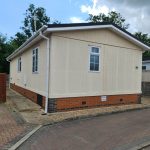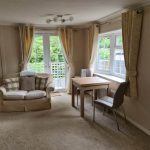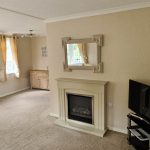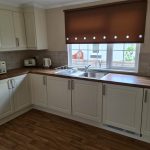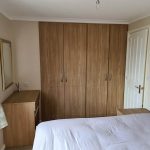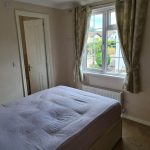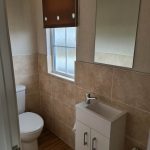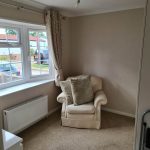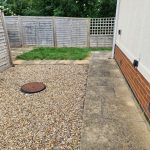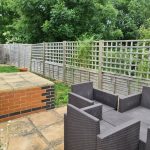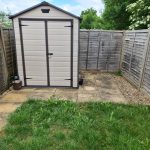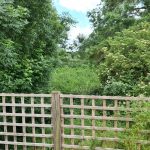WOODSIDE PARK, WOODSIDE, NR LUTON, BEDS, LU1 4LS
£220,000
For Sale
Property Summary
A WELL PRESENTED 2017 PRESTIGE SONATA II 40’ X 18’ TWIN UNIT WITH PLEASANT ASPECT TO REAR OVERLOOKING WOODLAND ON THIS POPULAR PRIVATE PARK, IN SMALL VILLAGE, 1 MILE FROM CADDINGTON, 3 MILES MARKYATE AND 5 MILES LUTON.
PORCH, HALL, 18’ LOUNGE OPEN TO DINING AREA, FITTED KITCHEN, 2 BEDROOMS (MAIN BEDROOM WITH EN-SUITE CLOAKROOM), BATHROOM, MAINS GAS RADIATOR CENTRAL HEATING, GEORGIAN STYLE DOUBLE GLAZING, TEXTURED WALLS, DECRA STYLE ROOF, BRICK BUILT SKIRT, MONO- BLOCK CAR PARKING SPACE TO FRONT, WELL MAINTAINED GARDENS.
Held on licence with monthly site costs of approximately £51.11p per week
We understand that the minimum age for occupancy is approximately 25 years and children are not allowed to live permanently on the park. A dog and a cat are permitted on the park.
VIEWING: By arrangement with OWNERS’ AGENTS, as above, through whom all negotiations are to be conducted on (01865) 841122.
LOCAL AUTHORITY: Central Bedfordshire D.C SERVICES: All mains
A WELL PRESENTED 2017 PRESTIGE SONATA II 40’ X 18’ TWIN UNIT WITH PLEASANT ASPECT TO REAR OVERLOOKING WOODLAND ON THIS POPULAR PRIVATE PARK, IN SMALL VILLAGE, 1 MILE FROM CADDINGTON, 3 MILES MARKYATE AND 5 MILES LUTON. Particular features of the property include, spacious and well proportioned rooms throughout, good decorative order, mains gas radiator central heating, UPVC Georgian style double glazing, well-fitted kitchen with integrated appliances, textured walls, on-site car parking space to front, enclosed gardens with pleasant aspect to rear.
DIRECTIONS: From the B4540 take the Mancroft Road by the Woodside Animal Farm and then turn right into Woodside Road. Upon entering Woodside, turn left and Woodside Park is just on the right hand side. Upon entering the park, bear left into The Grove and follow the road all the way around and No 45 is situated towards the end of the left hand side.
N.B: We understand that floor coverings, curtains and blinds are included in the sale price. Some additional remaining items of furniture and electrical goods may be available to purchase by negotiation.
ACCOMMODATION (all dimensions being approximate)
PORCH
HALL- double panelled radiator, double power point, cloaks cupboard, linen cupboard with electric heater, thermostat, access to roof space
LOUNGE- 18’ x 10’9, feature log-effect fire, TV point, power points, double panelled radiator, Georgian style French door to rear garden, open to....
DINING AREA- 8’6 x 7’, panelled radiator, power point
FITTED KITCHEN- 12’6 x 8’6, single drainer stainless steel sink unit, integrated automatic washing machine, tumble dryer, fridge and freezer, CDA gas hob with cooker-hood over and electric oven under, cupboard enclosing Potterton mains gas combi boiler for central heating and domestic hot water, spotlights, part-tiled walls, double panelled radiator, ample power points
BEDROOM 1- 9’9 x 8’3 excluding wardrobe recess, double panelled radiator, power points, 2 fitted double wardrobes, fitted dressing table, 2 bedside cabinets
EN-SUITE CLOAKROOM- low level WC, vanity hand basin, part-tiled walls, mirror extractor fan, cupboard, panelled radiator
BEDROOM 2- 9’9 x 8’3, double panelled radiator, power point
BATHROOM- suite comprising panelled bath with shower attachment, vanity hand basin, low level WC, fully tiled walls, mirror-fronted medicine cabinet, panelled radiator, extractor fan
OUTSIDE:
GARDENS- approximately 60’ x 40’ overall, mono-block car parking space to front, paved patio, gravelling, lawn area, raised seating area from lounge, non-combustable garden store, outside light, outside power point, garden tap, pleasant aspect to rear backing onto woodland.
Agents note: Internal viewing strongly recommended
PORCH, HALL, 18’ LOUNGE OPEN TO DINING AREA, FITTED KITCHEN, 2 BEDROOMS (MAIN BEDROOM WITH EN-SUITE CLOAKROOM), BATHROOM, MAINS GAS RADIATOR CENTRAL HEATING, GEORGIAN STYLE DOUBLE GLAZING, TEXTURED WALLS, DECRA STYLE ROOF, BRICK BUILT SKIRT, MONO- BLOCK CAR PARKING SPACE TO FRONT, WELL MAINTAINED GARDENS.
Held on licence with monthly site costs of approximately £51.11p per week
We understand that the minimum age for occupancy is approximately 25 years and children are not allowed to live permanently on the park. A dog and a cat are permitted on the park.
VIEWING: By arrangement with OWNERS’ AGENTS, as above, through whom all negotiations are to be conducted on (01865) 841122.
LOCAL AUTHORITY: Central Bedfordshire D.C SERVICES: All mains
A WELL PRESENTED 2017 PRESTIGE SONATA II 40’ X 18’ TWIN UNIT WITH PLEASANT ASPECT TO REAR OVERLOOKING WOODLAND ON THIS POPULAR PRIVATE PARK, IN SMALL VILLAGE, 1 MILE FROM CADDINGTON, 3 MILES MARKYATE AND 5 MILES LUTON. Particular features of the property include, spacious and well proportioned rooms throughout, good decorative order, mains gas radiator central heating, UPVC Georgian style double glazing, well-fitted kitchen with integrated appliances, textured walls, on-site car parking space to front, enclosed gardens with pleasant aspect to rear.
DIRECTIONS: From the B4540 take the Mancroft Road by the Woodside Animal Farm and then turn right into Woodside Road. Upon entering Woodside, turn left and Woodside Park is just on the right hand side. Upon entering the park, bear left into The Grove and follow the road all the way around and No 45 is situated towards the end of the left hand side.
N.B: We understand that floor coverings, curtains and blinds are included in the sale price. Some additional remaining items of furniture and electrical goods may be available to purchase by negotiation.
ACCOMMODATION (all dimensions being approximate)
PORCH
HALL- double panelled radiator, double power point, cloaks cupboard, linen cupboard with electric heater, thermostat, access to roof space
LOUNGE- 18’ x 10’9, feature log-effect fire, TV point, power points, double panelled radiator, Georgian style French door to rear garden, open to....
DINING AREA- 8’6 x 7’, panelled radiator, power point
FITTED KITCHEN- 12’6 x 8’6, single drainer stainless steel sink unit, integrated automatic washing machine, tumble dryer, fridge and freezer, CDA gas hob with cooker-hood over and electric oven under, cupboard enclosing Potterton mains gas combi boiler for central heating and domestic hot water, spotlights, part-tiled walls, double panelled radiator, ample power points
BEDROOM 1- 9’9 x 8’3 excluding wardrobe recess, double panelled radiator, power points, 2 fitted double wardrobes, fitted dressing table, 2 bedside cabinets
EN-SUITE CLOAKROOM- low level WC, vanity hand basin, part-tiled walls, mirror extractor fan, cupboard, panelled radiator
BEDROOM 2- 9’9 x 8’3, double panelled radiator, power point
BATHROOM- suite comprising panelled bath with shower attachment, vanity hand basin, low level WC, fully tiled walls, mirror-fronted medicine cabinet, panelled radiator, extractor fan
OUTSIDE:
GARDENS- approximately 60’ x 40’ overall, mono-block car parking space to front, paved patio, gravelling, lawn area, raised seating area from lounge, non-combustable garden store, outside light, outside power point, garden tap, pleasant aspect to rear backing onto woodland.
Agents note: Internal viewing strongly recommended

