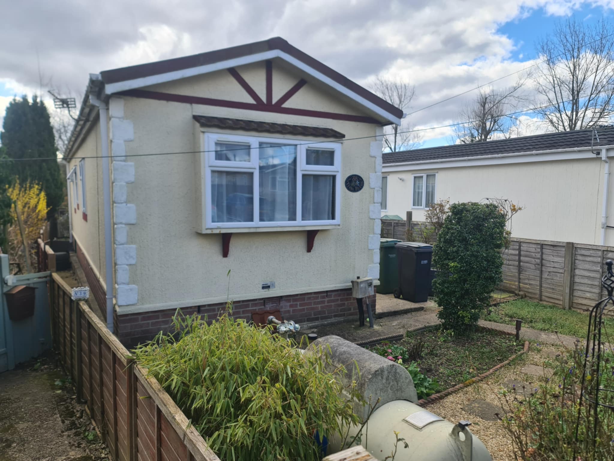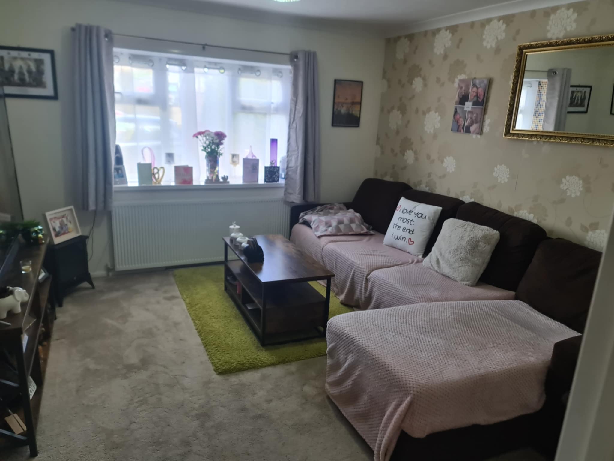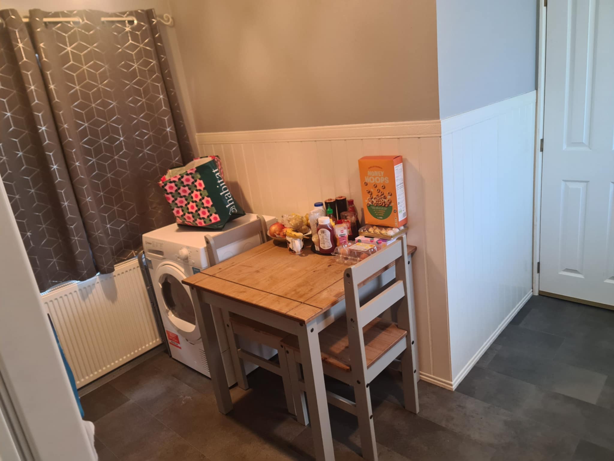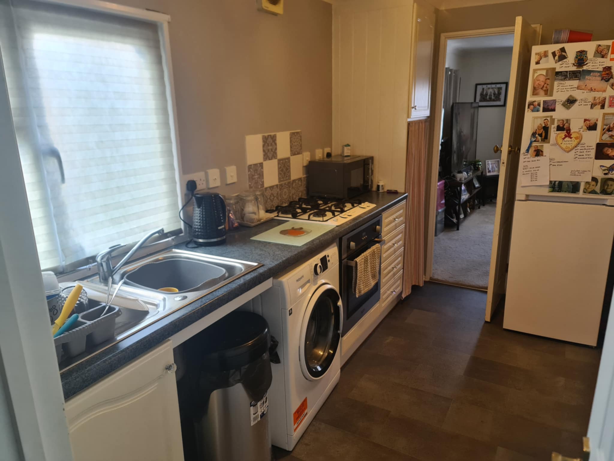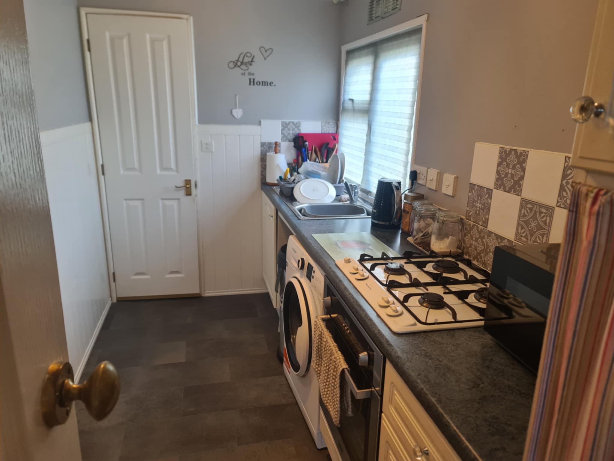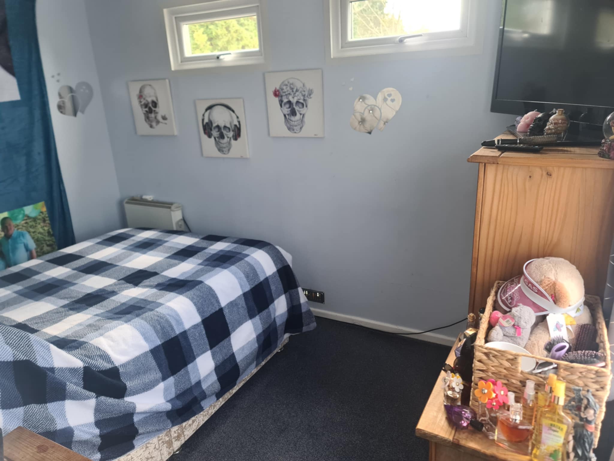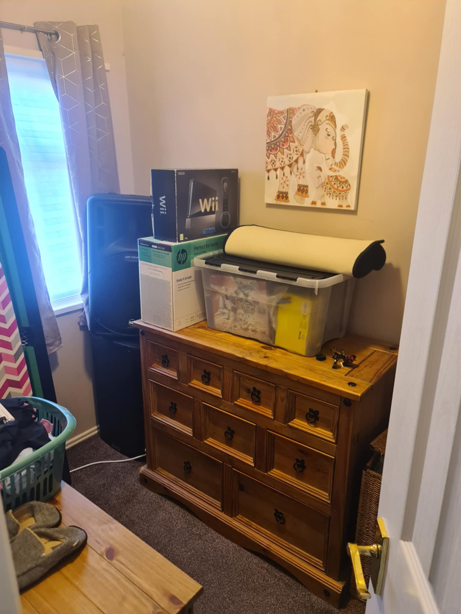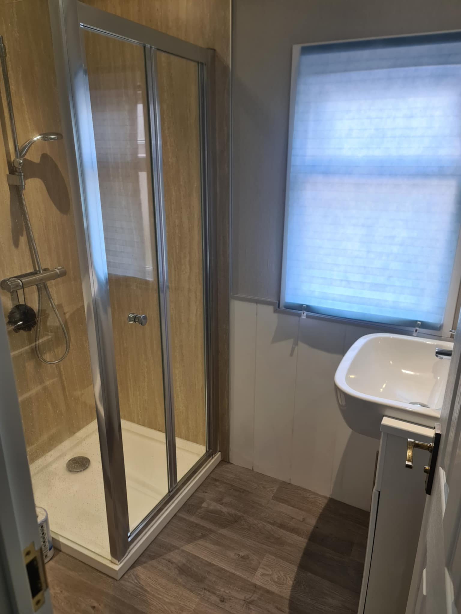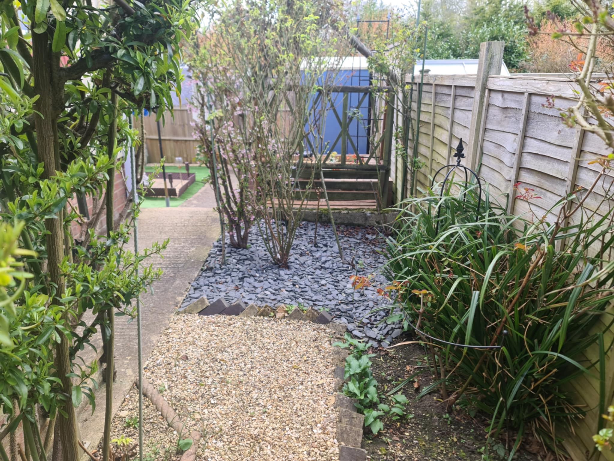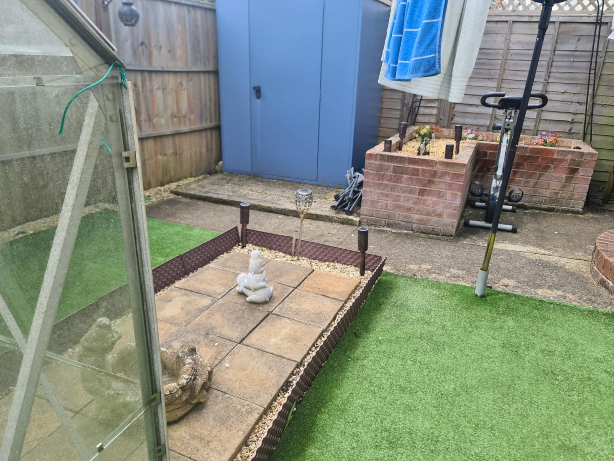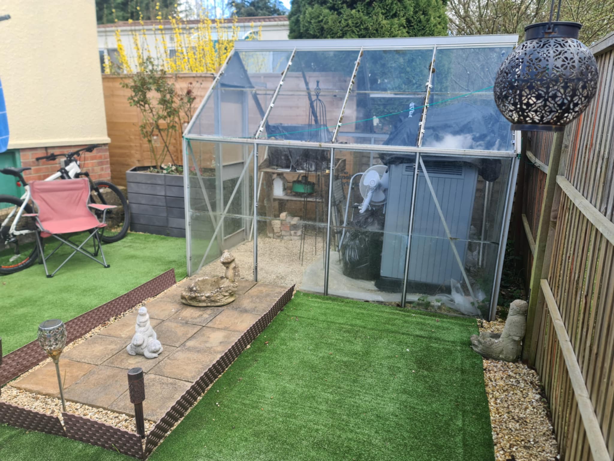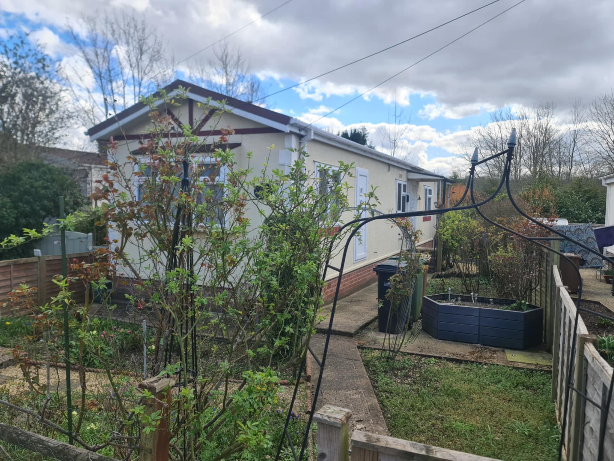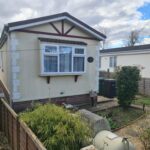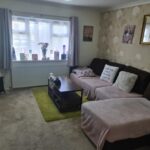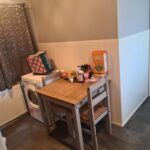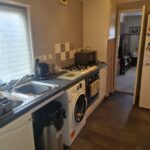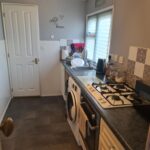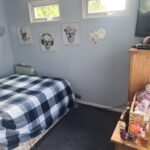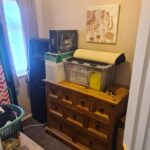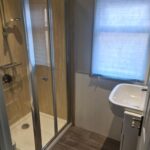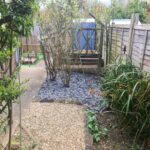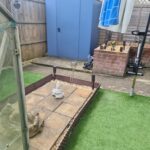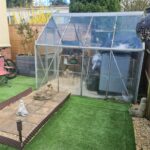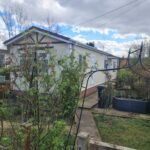WICK FARM, HEADINGTON, OXFORD, OX3 9SE
£120,000
For Sale
Property Summary
A WELL PRESENTED 1998 OMAR OULTON EXCEL 41’ X 12’ SINGLE UNIT ON THE OUTSKIRTS OF THIS POPULAR PRIVATE PARK, 3 MILES FROM OXFORD CITY CENTRE AND JUST OVER 1 MILE FROM HEADINGTON SHOPPING PARADE. HALL, LOUNGE, KITCHEN/DINER, 2 BEDROOMS, SHOWER ROOM, LPG GAS RADIATOR CENTRAL HEATING VIA COMBI BOILER, UPVC DOUBLE GLAZING, DECRA STYLE ROOF, TEXTURED WALLS, BRICK BUILT SKIRT, ATTRACTIVE GARDENS, CAR PARKING AREA TO FRONT
Held on license with monthly site costs of approximately £176.00 per month.
We understand that children and family pets including cats and dogs are permitted on site at the discretion of the site owners.
VIEWING: By arrangement with OWNER’S AGENTS as above, through whom all negotiations are to be conducted on (01865) 841122.
LOCAL AUTHORITY: South Oxfordshire D.C
SERVICES: All mains (except gas)
A WELL PRESENTED 1998 OMAR OULTON EXCEL 41’ X 12’ SINGLE UNIT ON THE OUTSKIRTS OF THIS POPULAR PRIVATE PARK, 3 MILES FROM OXFORD CITY CENTRE AND JUST OVER 1 MILE FROM HEADINGTON SHOPPING PARADE. Particular features of the property include, good decorative order throughout, LPG gas radiator central heating via combi boiler, UPVC double glazing, coved ceilings, Decra style roof, textured walls, good sized gardens with open aspect to rear, convenient location.
Wick Farm is on the outskirts of Barton with local bus service and schools nearby. Central Headington is approximately 1½ miles distance and the site is also within easy travelling distance to all the Oxford Hospitals, Ring Road and City Centre.
DIRECTIONS: From the main London Road roundabout junction with the Northern bypass take the Bayswater Road and sharp left into North Way. Follow the road all the way around and then at the dead end, turn left along the concrete road into Wick Farm. Upon entering the park, take the first turning right and No 38 then lies along on the right hand side.
N.B: We understand that floor coverings, curtains and blinds. are included in the sale price. Some electrical items and furnishings may be available to purchase by negotiation.
ACCOMMODATION (all dimensions being approximate)
HALL- panelled radiator, thermostat, door to garden,
LOUNGE- 12’ x 12’, door to garden, double panelled radiator, power points, telephone pint
KITCHEN/DINER- 12’ x 11’6 max, single drainer sink unit, cupboards under, built in units, plumbing for automatic washing machine, Stowes New Home LPG gas hob with electric oven under, extractor fan, part-tiled walls, double panelled radiator, power points, cupboard enclosing Vaillant LPG gas combi boiler for central heating and domestic hot water
BEDROOM 1 – 12’ x 10’ max, double panelled radiator, electric wall heater, vent, power points
BEDROOM 2- 6’6 x 4’6 plus recess, double panelled radiator, power point
SHOWER ROOM- shower cubicle, low level WC, vanity hand basin, extractor fan, chrome effect ladder radiator, recess lighting, mirror, shaver point
OUTSIDE:
GARDENS- approximately 70’ x 27’ overall, laid to astroturf to rear, greenhouse, metal shed, raised flower beds, outside light, tap and power point, mature roses and shrubs, textured walls, Decra style roof, brick built skirt, LPG gas tank, car parking to front
Held on license with monthly site costs of approximately £176.00 per month.
We understand that children and family pets including cats and dogs are permitted on site at the discretion of the site owners.
VIEWING: By arrangement with OWNER’S AGENTS as above, through whom all negotiations are to be conducted on (01865) 841122.
LOCAL AUTHORITY: South Oxfordshire D.C
SERVICES: All mains (except gas)
A WELL PRESENTED 1998 OMAR OULTON EXCEL 41’ X 12’ SINGLE UNIT ON THE OUTSKIRTS OF THIS POPULAR PRIVATE PARK, 3 MILES FROM OXFORD CITY CENTRE AND JUST OVER 1 MILE FROM HEADINGTON SHOPPING PARADE. Particular features of the property include, good decorative order throughout, LPG gas radiator central heating via combi boiler, UPVC double glazing, coved ceilings, Decra style roof, textured walls, good sized gardens with open aspect to rear, convenient location.
Wick Farm is on the outskirts of Barton with local bus service and schools nearby. Central Headington is approximately 1½ miles distance and the site is also within easy travelling distance to all the Oxford Hospitals, Ring Road and City Centre.
DIRECTIONS: From the main London Road roundabout junction with the Northern bypass take the Bayswater Road and sharp left into North Way. Follow the road all the way around and then at the dead end, turn left along the concrete road into Wick Farm. Upon entering the park, take the first turning right and No 38 then lies along on the right hand side.
N.B: We understand that floor coverings, curtains and blinds. are included in the sale price. Some electrical items and furnishings may be available to purchase by negotiation.
ACCOMMODATION (all dimensions being approximate)
HALL- panelled radiator, thermostat, door to garden,
LOUNGE- 12’ x 12’, door to garden, double panelled radiator, power points, telephone pint
KITCHEN/DINER- 12’ x 11’6 max, single drainer sink unit, cupboards under, built in units, plumbing for automatic washing machine, Stowes New Home LPG gas hob with electric oven under, extractor fan, part-tiled walls, double panelled radiator, power points, cupboard enclosing Vaillant LPG gas combi boiler for central heating and domestic hot water
BEDROOM 1 – 12’ x 10’ max, double panelled radiator, electric wall heater, vent, power points
BEDROOM 2- 6’6 x 4’6 plus recess, double panelled radiator, power point
SHOWER ROOM- shower cubicle, low level WC, vanity hand basin, extractor fan, chrome effect ladder radiator, recess lighting, mirror, shaver point
OUTSIDE:
GARDENS- approximately 70’ x 27’ overall, laid to astroturf to rear, greenhouse, metal shed, raised flower beds, outside light, tap and power point, mature roses and shrubs, textured walls, Decra style roof, brick built skirt, LPG gas tank, car parking to front

