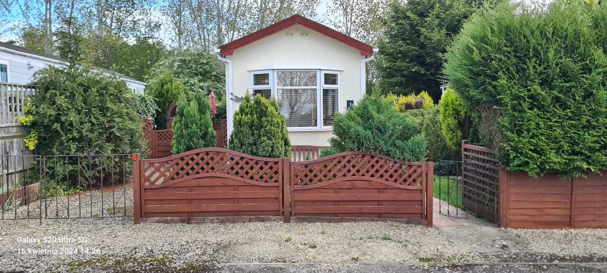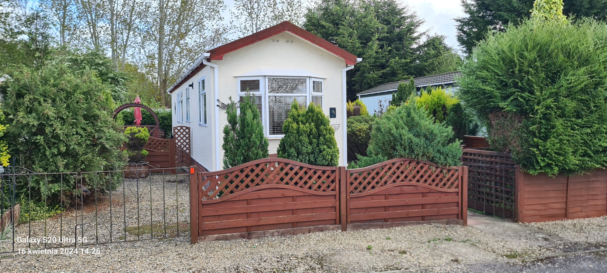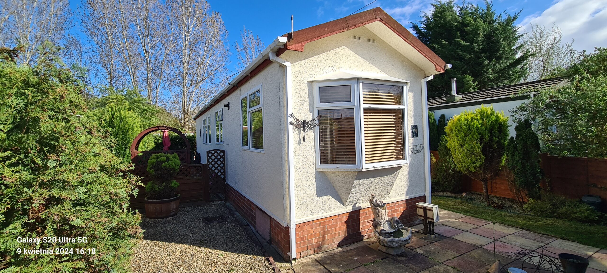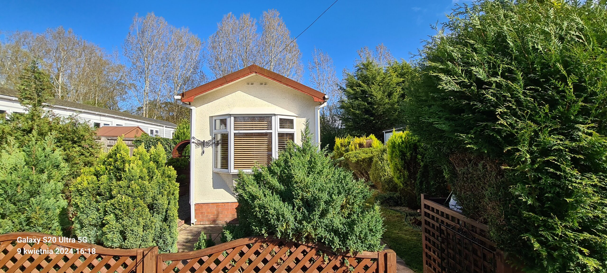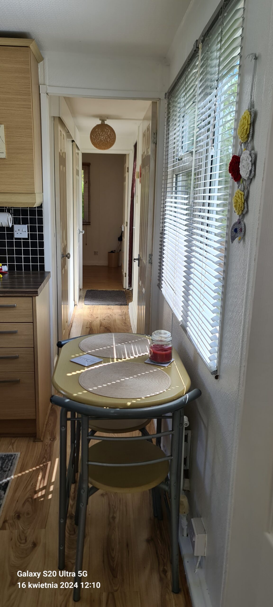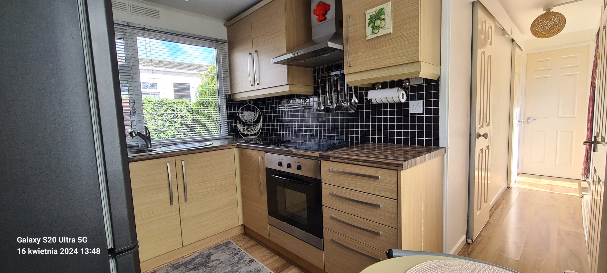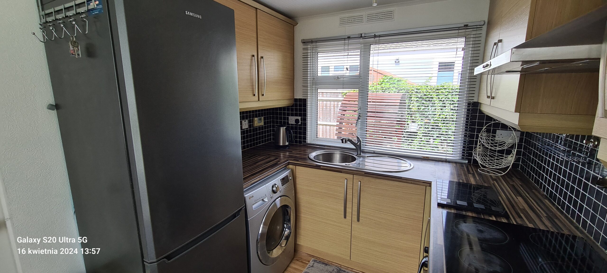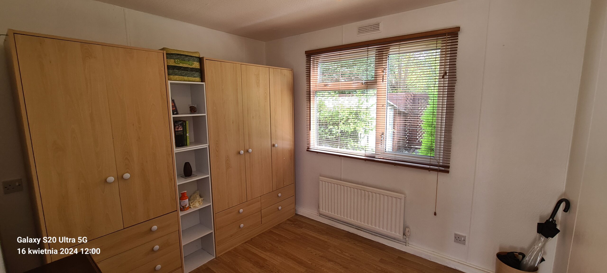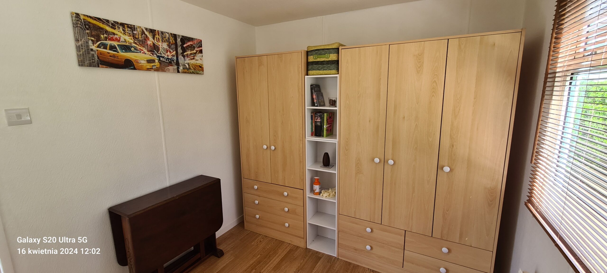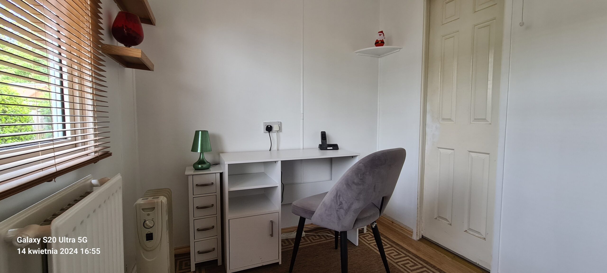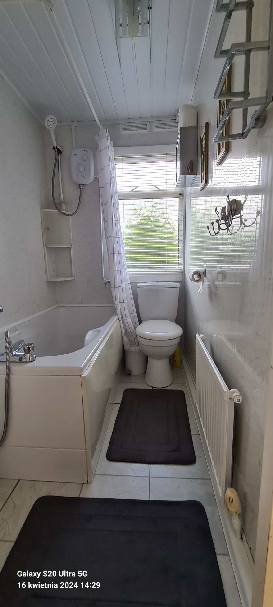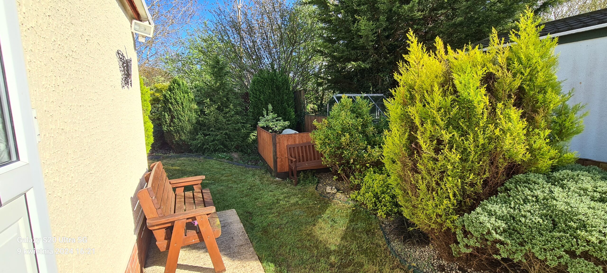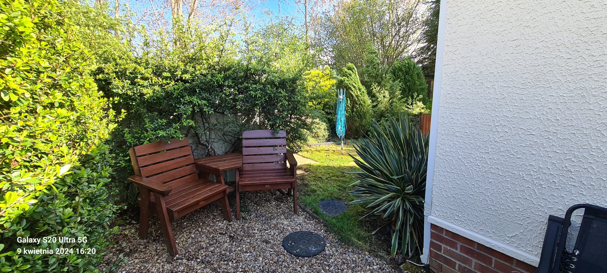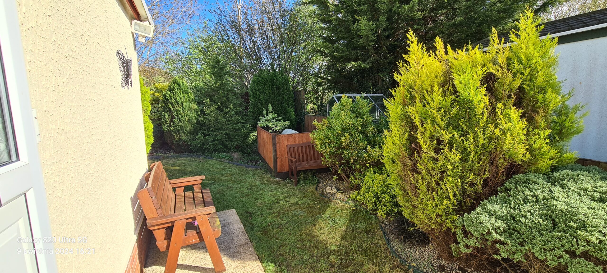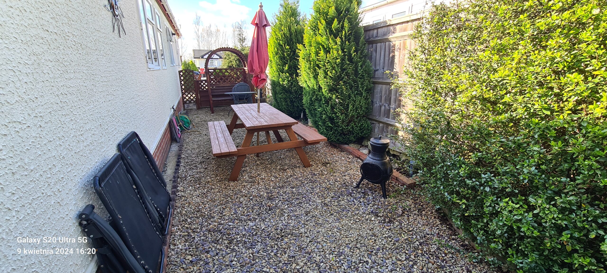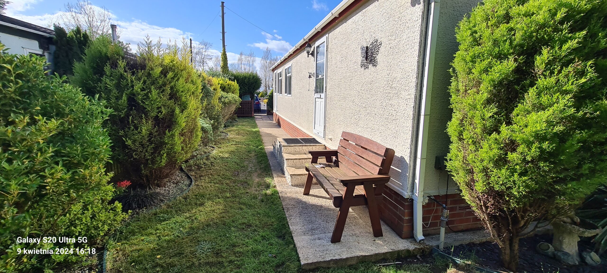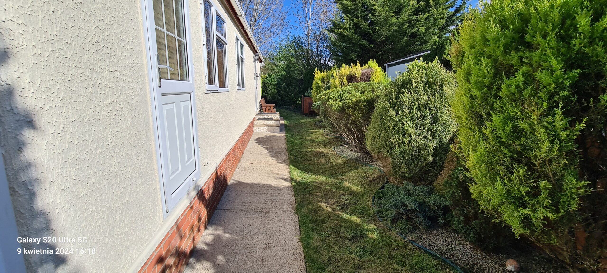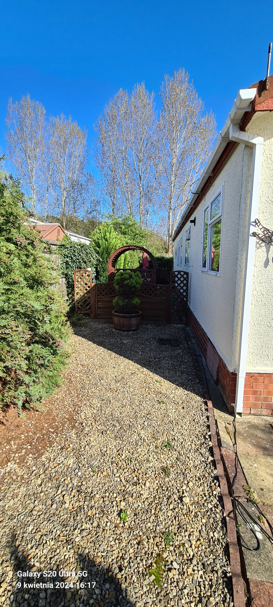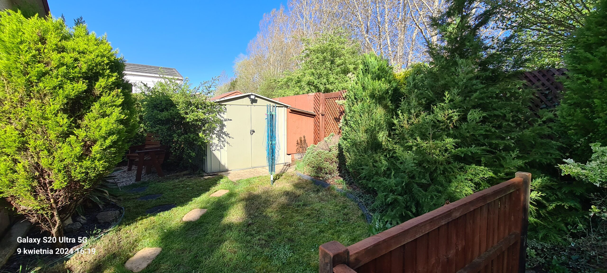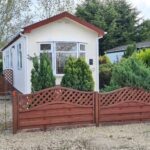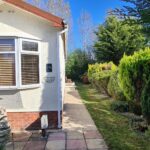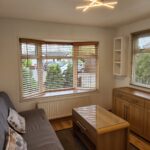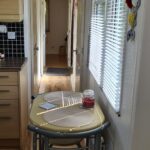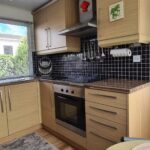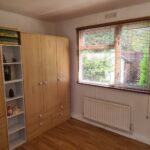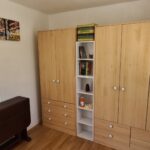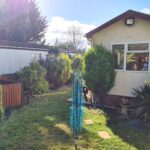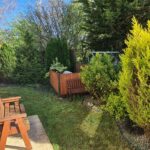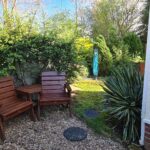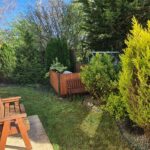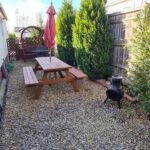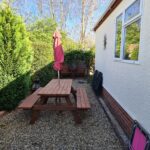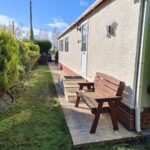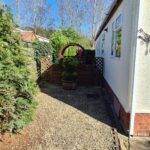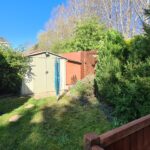WICK FARM, HEADINGTON, OXFORD, OX3 9SE
£99,000
For Sale
Property Summary
A SUPERBLY PRESENTED 1990 STATELY ALBION RICHMOND 40’ X 10’ SINGLE UNIT SET IN ATTRACTIVE MATURE GARDENS ON ESTABLISHED PRIVATE PARK, 3 MILES FROM OXFORD CITY CENTRE AND JUST OVER 1 MILE FROM HEADINGTON SHOPPING PARADE. HALL, LOUNGE/DINER, RE-FITTED KITCHEN, 2 BEDROOMS, BATHROOM, LPG GAS RADIATOR CENTRAL HEATING, UPVC DOUBLE GLAZED WINDOWS AND DOORS, DECRA STYLE ROOF, BRICK BUILT SKIRT, ATTRACTIVE GARDENS, GATED CAR PARKING SPACE, PLEASANT ASPECT BACKING ONTO FIELDS.
Held on license with monthly site costs of approximately £155.00 per month.
We understand that children and family pets including cats and dogs are permitted on site at the discretion of the site owners.
VIEWING: By arrangement with OWNER’S AGENTS as above, through whom all negotiations are to be conducted on (01865) 841122.
LOCAL AUTHORITY: Oxford City Council
SERVICES: All mains (except gas)
A SUPERBLY PRESENTED 1990 STATELY ALBION RICHMOND 40’ X 10’ SINGLE UNIT SET IN ATTRACTIVE MATURE GARDENS ON ESTABLISHED PRIVATE PARK, 3 MILES FROM OXFORD CITY CENTRE AND JUST OVER 1 MILE FROM HEADINGTON SHOPPING PARADE. Particular features of the property include, replacement Worcester boiler for LPG gas central heating, UPVC double glazing, Decra style roof, brick built skirt, attractive gardens, car parking to front, convenient location.
Wick Farm is on the outskirts of Barton with local bus service and schools nearby. Central Headington is approximately 1½ miles distance and the site is also within easy travelling distance to all the Oxford Hospitals, Ring Road and City Centre.
DIRECTIONS: From the main London Road roundabout junction with the Northern bypass take the Bayswater Road and sharp left into North Way. Follow the road all the way around and then at the dead end, turn left along the concrete road into Wick Farm. Upon entering the park, take the first turning to the right and follow the road round. No 41 then lies along on the right hand side.
N.B: We understand that floor coverings, curtains and blinds are included in the sale price. All items of furnishings and garden furniture are also included in the sale price.
ACCOMMODATION (all dimensions being approximate)
HALL- thermostat
LOUNGE/DINER- 11’3 x 10’, panelled radiator, power points, telephone point, TV point, cupboard enclosing two year old Worcester LPG gas boiler for central heating and domestic hot water, door to garden, open to…..
RE-FITTED KITCHEN- 10’ x 7’6, single drainer stainless steel sink unit, cupboards under, range of light-beech effect base and eye level units with soft-closing doors, Baumatic electric hob with oven under and cooker-hood over, part-tiled walls, spotlights, panelled radiators, power points
BEDROOM 1- 10’ x 8’, 2 double wardrobes, panelled radiator, power points
BEDROOM 2- 7’6 x 6’9, 2 bedside cabinets, panelled radiator, power points
BATHROOM- suite comprising panelled bath with hand-held shower attachment and Triton continuous flow shower fitting over, hand basin, low level WC, mirror-fronted medicine cabinet, part-tiled walls, panelled radiator
OUTSIDE:
GARDENS- approximately 75’ x 33’, shaped lawn, gravelled area, shrubs, fir trees, metal garden shed, additional garden store, LPG gas tank, outside light and power point, garden tap, brick built skirt, textured walls, Decra style roof, double gates to gravelled on-site car parking space, additional communal car parking to front
Held on license with monthly site costs of approximately £155.00 per month.
We understand that children and family pets including cats and dogs are permitted on site at the discretion of the site owners.
VIEWING: By arrangement with OWNER’S AGENTS as above, through whom all negotiations are to be conducted on (01865) 841122.
LOCAL AUTHORITY: Oxford City Council
SERVICES: All mains (except gas)
A SUPERBLY PRESENTED 1990 STATELY ALBION RICHMOND 40’ X 10’ SINGLE UNIT SET IN ATTRACTIVE MATURE GARDENS ON ESTABLISHED PRIVATE PARK, 3 MILES FROM OXFORD CITY CENTRE AND JUST OVER 1 MILE FROM HEADINGTON SHOPPING PARADE. Particular features of the property include, replacement Worcester boiler for LPG gas central heating, UPVC double glazing, Decra style roof, brick built skirt, attractive gardens, car parking to front, convenient location.
Wick Farm is on the outskirts of Barton with local bus service and schools nearby. Central Headington is approximately 1½ miles distance and the site is also within easy travelling distance to all the Oxford Hospitals, Ring Road and City Centre.
DIRECTIONS: From the main London Road roundabout junction with the Northern bypass take the Bayswater Road and sharp left into North Way. Follow the road all the way around and then at the dead end, turn left along the concrete road into Wick Farm. Upon entering the park, take the first turning to the right and follow the road round. No 41 then lies along on the right hand side.
N.B: We understand that floor coverings, curtains and blinds are included in the sale price. All items of furnishings and garden furniture are also included in the sale price.
ACCOMMODATION (all dimensions being approximate)
HALL- thermostat
LOUNGE/DINER- 11’3 x 10’, panelled radiator, power points, telephone point, TV point, cupboard enclosing two year old Worcester LPG gas boiler for central heating and domestic hot water, door to garden, open to…..
RE-FITTED KITCHEN- 10’ x 7’6, single drainer stainless steel sink unit, cupboards under, range of light-beech effect base and eye level units with soft-closing doors, Baumatic electric hob with oven under and cooker-hood over, part-tiled walls, spotlights, panelled radiators, power points
BEDROOM 1- 10’ x 8’, 2 double wardrobes, panelled radiator, power points
BEDROOM 2- 7’6 x 6’9, 2 bedside cabinets, panelled radiator, power points
BATHROOM- suite comprising panelled bath with hand-held shower attachment and Triton continuous flow shower fitting over, hand basin, low level WC, mirror-fronted medicine cabinet, part-tiled walls, panelled radiator
OUTSIDE:
GARDENS- approximately 75’ x 33’, shaped lawn, gravelled area, shrubs, fir trees, metal garden shed, additional garden store, LPG gas tank, outside light and power point, garden tap, brick built skirt, textured walls, Decra style roof, double gates to gravelled on-site car parking space, additional communal car parking to front

