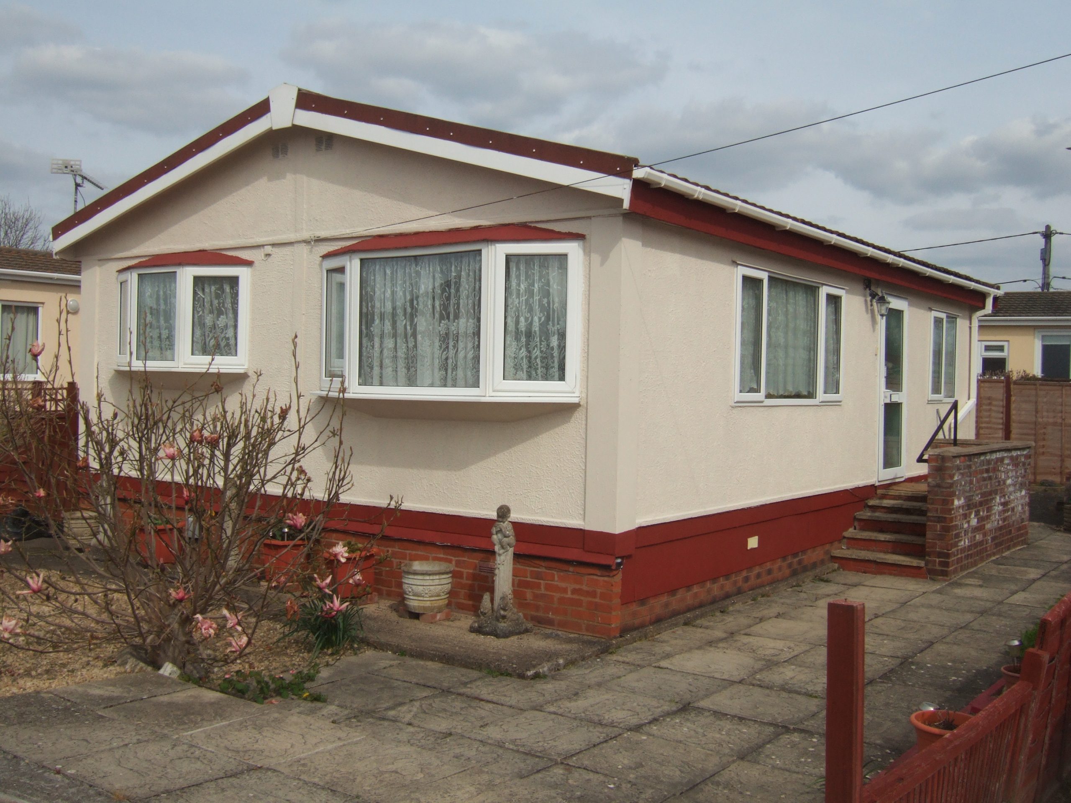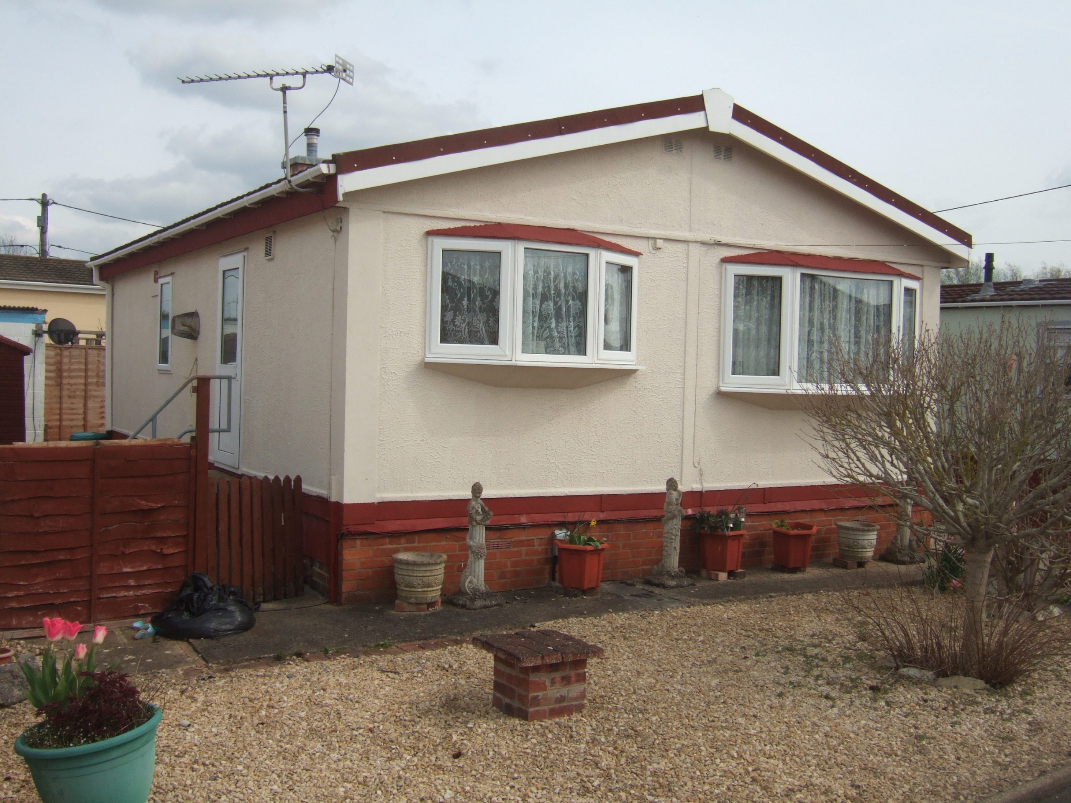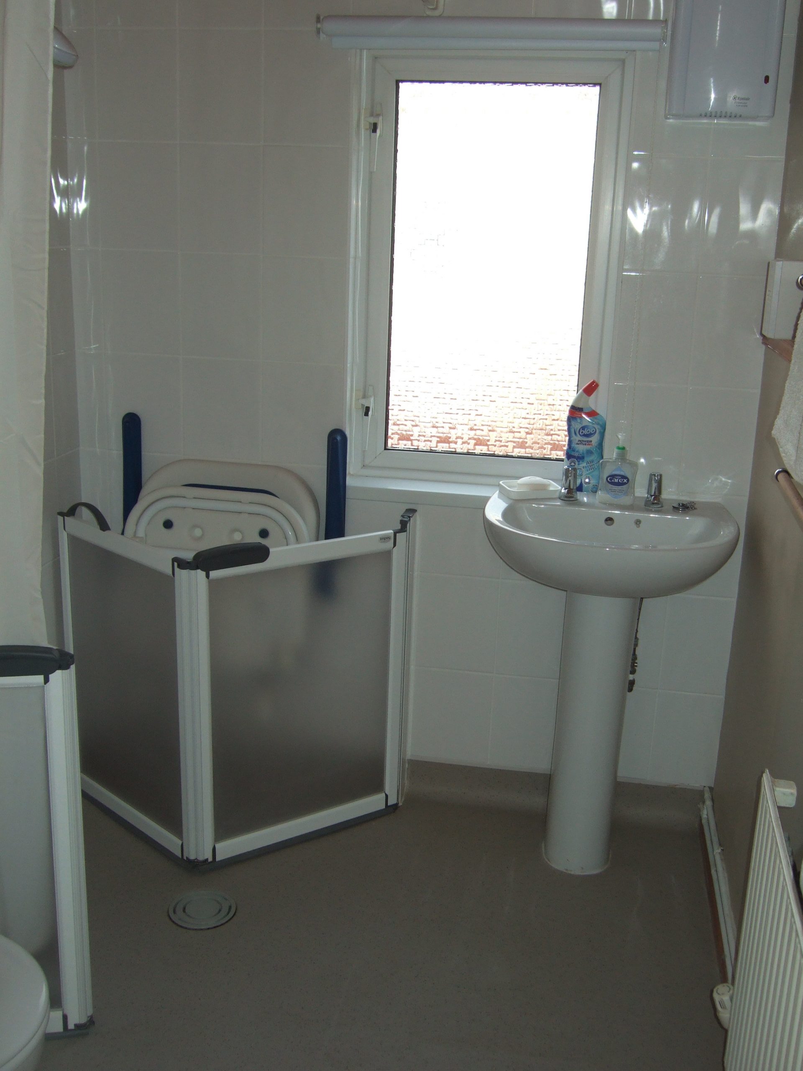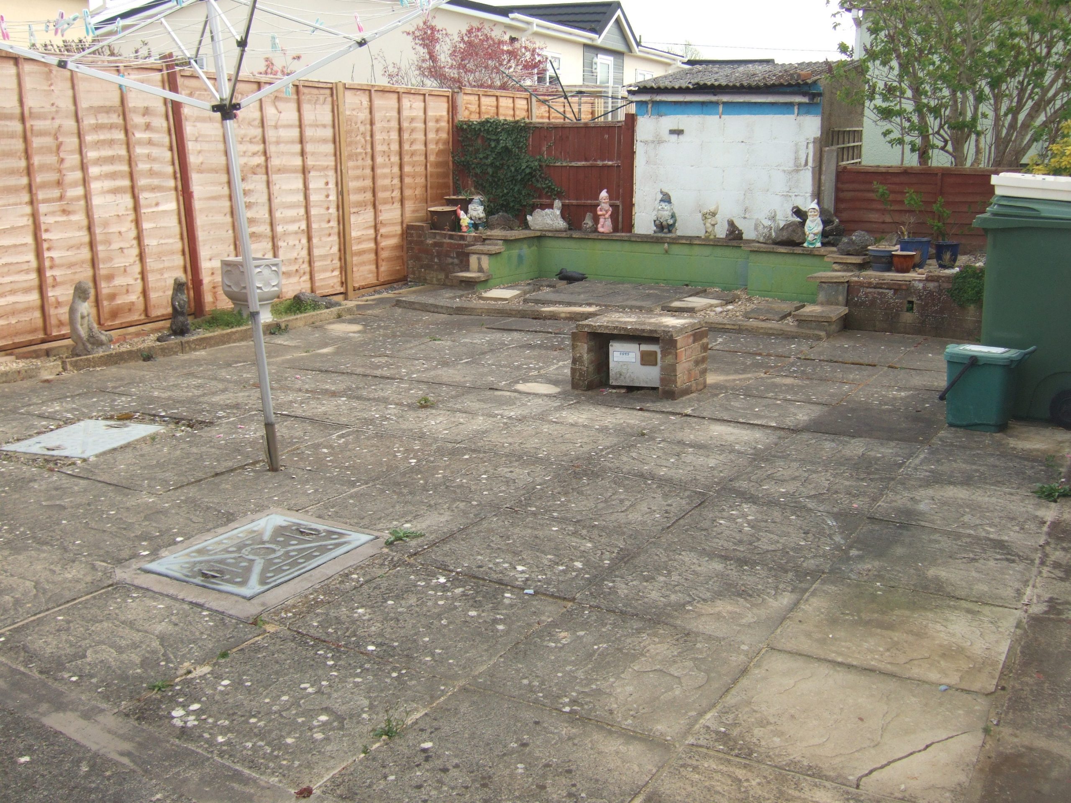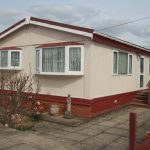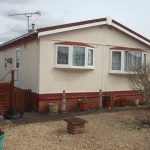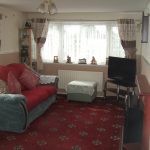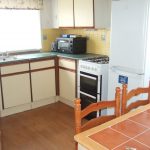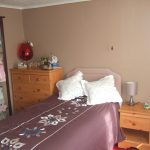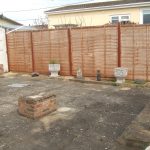WESTFIELD CLOSE, CANE LANE, GROVE, WANTAGE, OXON, OX12 0AE
£99,950
Under Offer
Property Summary
A WELL PRESENTED EARLY 1980S JAYGEE CROSSLAND 30’ X 20’ TWIN UNIT ON THIS ESTABLISHED PRIVATE PARK CLOSE TO VILLAGE CENTRE, SOME 2 MILES FROM WANTAGE AND 12 MILES SOUTH WEST OF OXFORD. PORCH, HALL, LOUNGE/DINER, KITCHEN, 2 BEDROOMS, WETROOM WITH DISABLED FRIENDLY SHOWER, MAINS GAS RADIATOR CENTRAL HEATING, UPVC DOUBLE GLAZED WINDOWS AND DOORS, TEXTURED WALLS, DECRA STYLE ROOF, GARDENS, SCOPE TO FORM ON SITE CAR PARKING SPACE IF REQUIRED.
Held on licence with weekly site costs of approximately £40.00 per week.
We understand that minimum age for occupancy is 25 years and children under the age of 16 are not allowed to live permanently on the park. Pets including a cat are permitted and an existing dog may be allowed but not to be replaced.
VIEWING: By arrangement with OWNER’S AGENTS as above, through whom all negotiations are to be conducted on (01865) 841122.
LOCAL AUTHORITY: Vale of White D.C. SERVICES: All mains
A WELL PRESENTED EARLY 1980S JAYGEE CROSSLAND 30’ X 20’ TWIN UNIT ON THIS ESTABLISHED PRIVATE PARK CLOSE TO VILLAGE CENTRE, SOME 2 MILES FROM WANTAGE AND 12 MILES SOUTH WEST OF OXFORD. Particular features of the property include, spacious and well proportioned rooms throughout, mains gas radiator central heating, UPVC double glazed windows and doors, disabled friendly wet-room, low maintenance gardens, scope to form on site car parking space, communal car parking nearby, convenient location.
Grove is a thriving village with a good range of local shops including several multiples, churches, public houses and other social activities. There is a regular bus service to Wantage 2 miles, Oxford 12 miles, and Abingdon 8 miles.
DIRECTIONS: From Oxford proceed south west on the A420 and then turn left signpost Wantage on to the A338. Continue for approximately 5 miles and upon entering Grove turn right by the traffic lights into Main Street and then turn left after approximately 100 yards just past the Q8 garage into Cane Lane. Continue for approximately 400 yards and then turn left at the second entrance to the park into Westfield Close and No 4 is then situated along on the left hand side just past the site office.
N.B: We understand that fitted carpets and curtains are included in the sale price.
ACCOMMODATION (all dimensions being approximate)
PORCH-
HALL- double power point, telephone point (subject to British Telecom regulations), cloaks cupboard, thermostat
LOUNGE/DINER- 15’9 x 9’6, double panelled radiator, power points, feature fireplace with electric coal-effect fire,
KITCHEN- 11’9 x 7’9, single drainer stainless steel sink unit, drawers and cupboards under, range of built in base and eye-level units, worktops etc, fluorescent light strip, power points, extractor fan, part-tiled walls, plumbing for automatic washing machine, electric oven, cupboard enclosing Worcester mains gas combi boiler for central heating and domestic hot water, door to garden
BEDROOM 1- 9’6, x 9’, panelled radiator, power point
BEDROOM 2- 9’6 x 8’9, panelled radiator, power point
WET-ROOM- disabled-friendly with Mira shower fitting, low level WC, pedestal hand basin, part-tiled walls, electric wall heater, shaver point
OUTSIDE:
GARDENS- approximately 45’ x 65’ overall, chiefly paved and gravelled for low maintenance, block built garden store, garden shed, mature shrubs, scope to form on-site car parking space (subject to site owner’s approval), textured walls, Decra style roof, brick built skirt, additional communal car parking nearby
Held on licence with weekly site costs of approximately £40.00 per week.
We understand that minimum age for occupancy is 25 years and children under the age of 16 are not allowed to live permanently on the park. Pets including a cat are permitted and an existing dog may be allowed but not to be replaced.
VIEWING: By arrangement with OWNER’S AGENTS as above, through whom all negotiations are to be conducted on (01865) 841122.
LOCAL AUTHORITY: Vale of White D.C. SERVICES: All mains
A WELL PRESENTED EARLY 1980S JAYGEE CROSSLAND 30’ X 20’ TWIN UNIT ON THIS ESTABLISHED PRIVATE PARK CLOSE TO VILLAGE CENTRE, SOME 2 MILES FROM WANTAGE AND 12 MILES SOUTH WEST OF OXFORD. Particular features of the property include, spacious and well proportioned rooms throughout, mains gas radiator central heating, UPVC double glazed windows and doors, disabled friendly wet-room, low maintenance gardens, scope to form on site car parking space, communal car parking nearby, convenient location.
Grove is a thriving village with a good range of local shops including several multiples, churches, public houses and other social activities. There is a regular bus service to Wantage 2 miles, Oxford 12 miles, and Abingdon 8 miles.
DIRECTIONS: From Oxford proceed south west on the A420 and then turn left signpost Wantage on to the A338. Continue for approximately 5 miles and upon entering Grove turn right by the traffic lights into Main Street and then turn left after approximately 100 yards just past the Q8 garage into Cane Lane. Continue for approximately 400 yards and then turn left at the second entrance to the park into Westfield Close and No 4 is then situated along on the left hand side just past the site office.
N.B: We understand that fitted carpets and curtains are included in the sale price.
ACCOMMODATION (all dimensions being approximate)
PORCH-
HALL- double power point, telephone point (subject to British Telecom regulations), cloaks cupboard, thermostat
LOUNGE/DINER- 15’9 x 9’6, double panelled radiator, power points, feature fireplace with electric coal-effect fire,
KITCHEN- 11’9 x 7’9, single drainer stainless steel sink unit, drawers and cupboards under, range of built in base and eye-level units, worktops etc, fluorescent light strip, power points, extractor fan, part-tiled walls, plumbing for automatic washing machine, electric oven, cupboard enclosing Worcester mains gas combi boiler for central heating and domestic hot water, door to garden
BEDROOM 1- 9’6, x 9’, panelled radiator, power point
BEDROOM 2- 9’6 x 8’9, panelled radiator, power point
WET-ROOM- disabled-friendly with Mira shower fitting, low level WC, pedestal hand basin, part-tiled walls, electric wall heater, shaver point
OUTSIDE:
GARDENS- approximately 45’ x 65’ overall, chiefly paved and gravelled for low maintenance, block built garden store, garden shed, mature shrubs, scope to form on-site car parking space (subject to site owner’s approval), textured walls, Decra style roof, brick built skirt, additional communal car parking nearby

