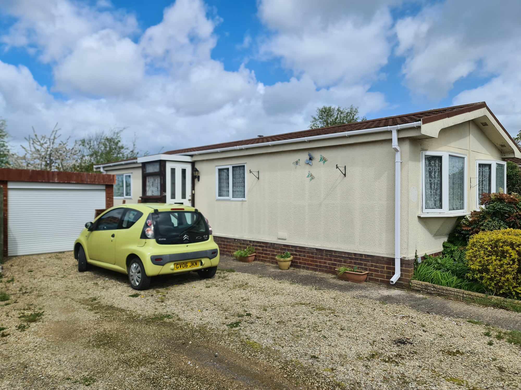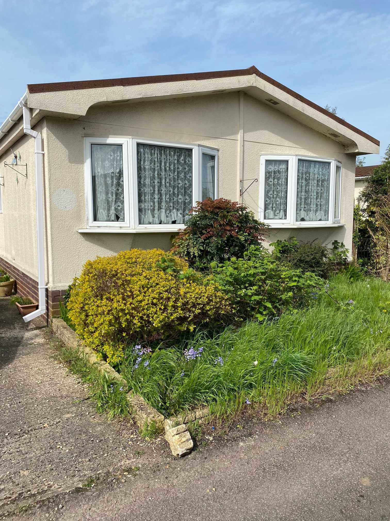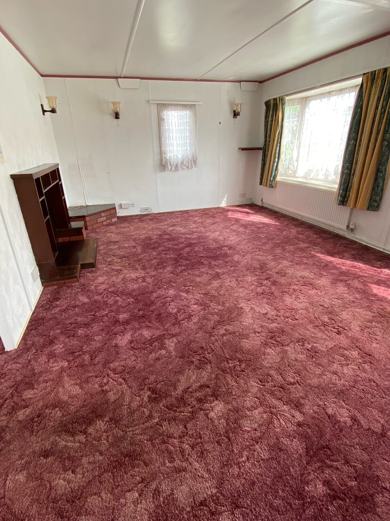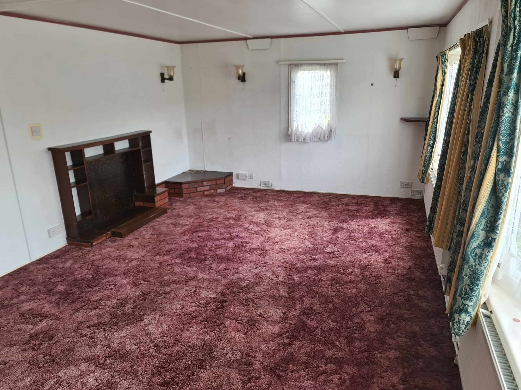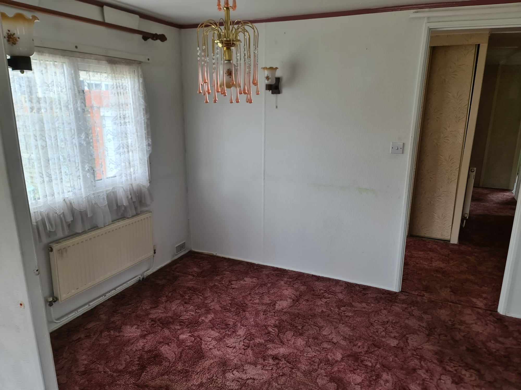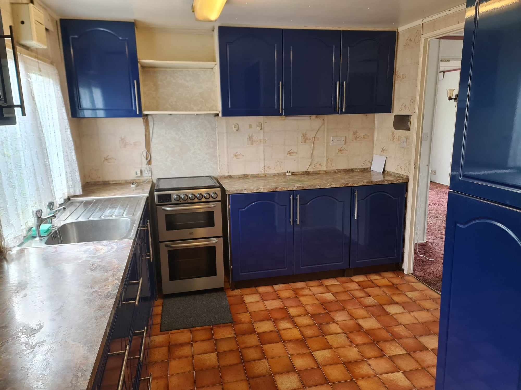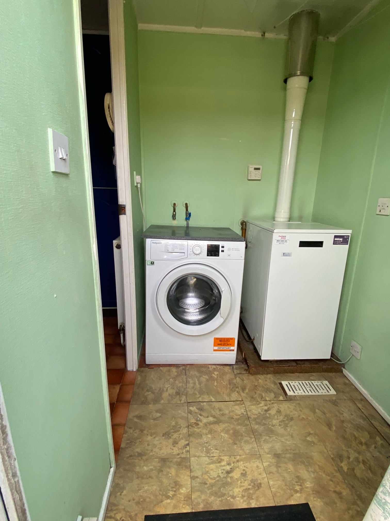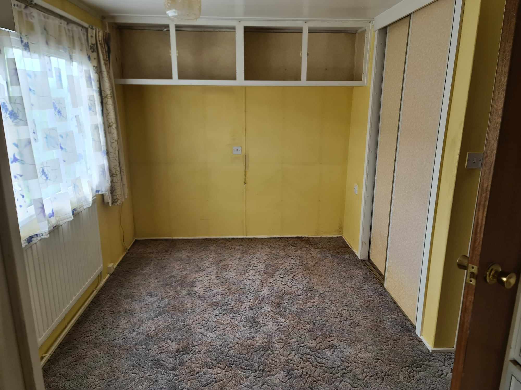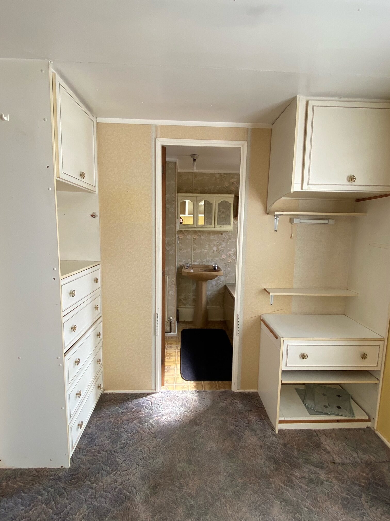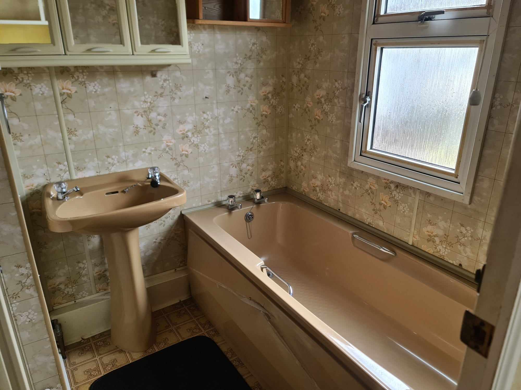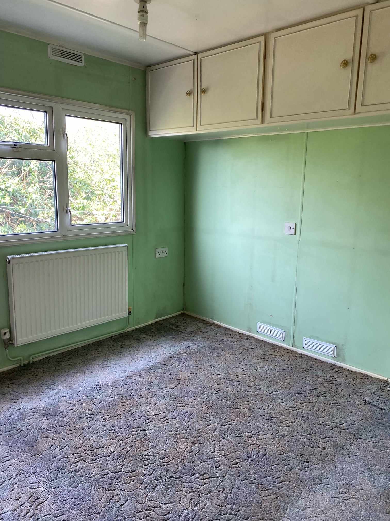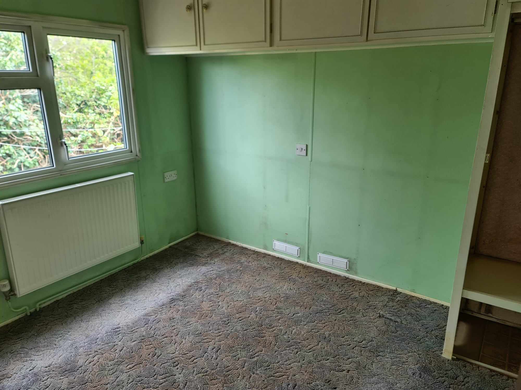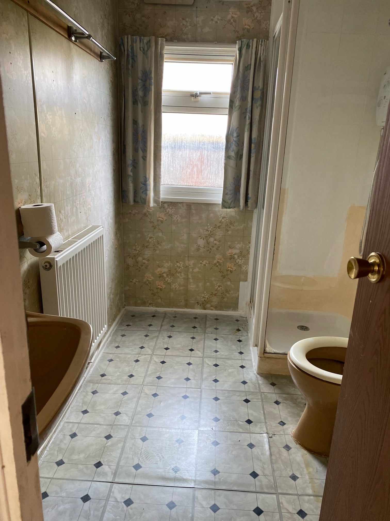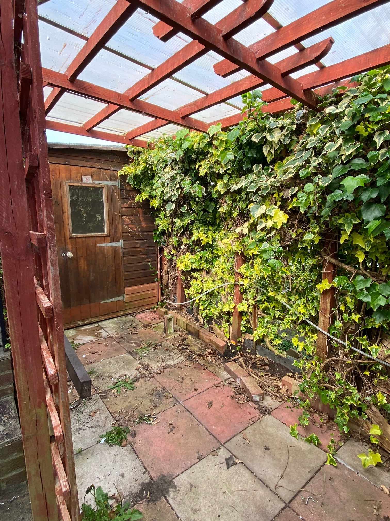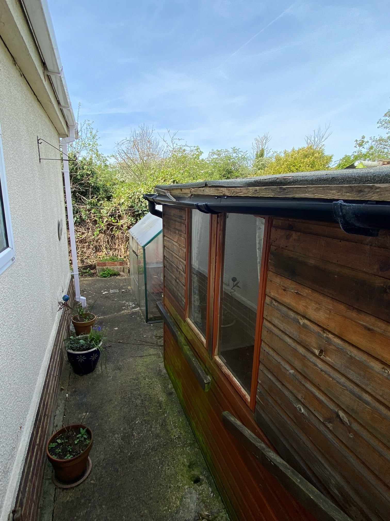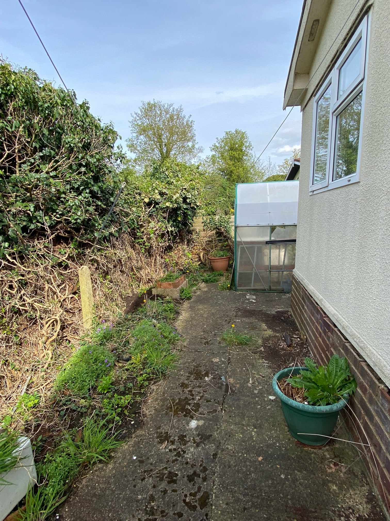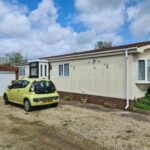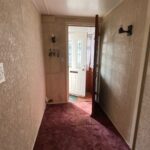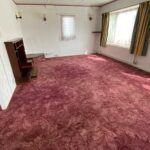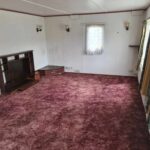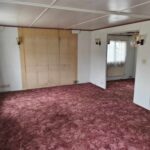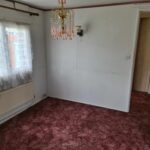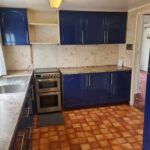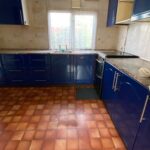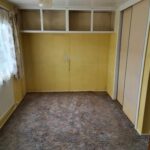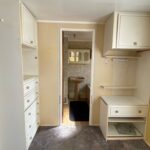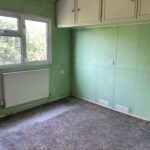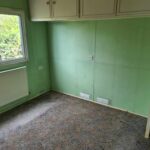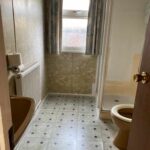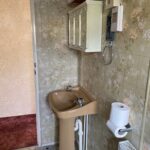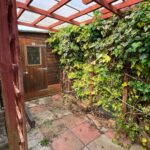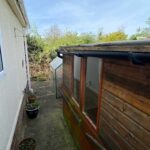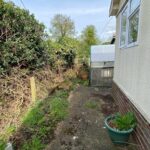WARDS PARK, PARK WAY, OLD MARSTON, OXFORD, OX3 0QL
£105,000
For Sale
Property Summary
A CIRCA 1990 OMAR SHERINGHAM 40’ X 20’ TWIN UNIT IN NEED OF SOME MODERNIZATION AND REFURBISHMENT SITUATED ON POPULAR PRIVATE PARK WITHIN THE RING ROAD, APPROXIMATELY 2 ½ MILES NORTH EAST OF OXFORD CITY CENTRE. ENTRANCE LOBBY, HALL, 20’ LOUNGE, DINING ROOM, KITCHEN, UTILITY AREA, 2 BEDROOMS (MAIN BEDROOM WITH EN-SUITE BATHROOM), SHOWER ROOM, OIL RADIATOR CENTRAL HEATING, UPVC DOUBLE GLAZED WINDOWS, DECRA STYLE ROOF, GARDENS, DETACHED GARAGE WITH OWN DRIVEWAY.
Held on License with monthly site costs of approximately £165.00 per four weeks.
We understand that some pets are permitted on site including a cat and a dog, at the discretion of the site owner. Children are not allowed to live permanently on the park and the minimum age for occupancy is approximately 50 years.
VIEWING: By arrangement with OWNER’S AGENTS as above, through whom all negotiations are to be conducted on (01865) 841122.
LOCAL AUTHORITY: Oxford City Council
SERVICES: All mains (except gas)
A CIRCA 1990 OMAR SHERINGHAM 40’ X 20’ TWIN UNIT IN NEED OF SOME MODERNIZATION AND REFURBISHMENT SITUATED ON POPULAR PRIVATE PARK WITHIN THE RING ROAD, APPROXIMATELY 2 ½ MILES NORTH EAST OF OXFORD CITY CENTRE. Particular features of the property include spacious and well proportioned rooms throughout, UPVC double glazing, oil radiator central heating, Decra style roof, detached garage with own driveway, convenient location.
Old Marston is a sought after village within the Oxford City ring road approximately 2½ miles from the City Centre. Local facilities include schools, church, public houses and a regular bus service to all parts of the city.
DIRECTIONS: From the Oxford ring road northern bypass take the signpost to Old Marston. Continue past the church and as the road bears left, turn right. Continue for approximately 200 yards and then turn right into Park Way and then bear left. The site is then situated at the end of the road on the right hand side. Upon entering the park, take the turning into the second avenue and No 24 is just along on the left hand side.
Agents Note: It is recommended that applicants, upon entering the park, park in the communal car-park to the left and walk the 30/40 yards to the home.
ACCOMMODATION (all dimensions being approximate)
ENTRANCE LOBBY-
HALL – cloaks cupboard, airing cupboard enclosing hot water cylinder with fitted immersion heater, panelled radiator, thermostat
LOUNGE- 20’ X 11’6, mock-fire place, 2 panelled radiators, power points, TV point, wall light point, archway to…..
DINING ROOM- 9’6 x 7’, panelled radiator, power points, wall light points
KITCHEN- 10’3 x 8’9,double panelled radiator, power points, single drainer stainless steel sink unit, cupboards under, range of built in base and eye-level units, worktops etc, fluorescent light strip, extractor fan, Zanussi electric cooker
UTILITY AREA- Boulter oil fired boiler for central heating and domestic hot water, plumbing for automatic washing machine, power points, door to garden
BEDROOM 1- 11’6 x 7’9 (excluding wardrobe recess) panelled radiator, double wardrobe, power points
EN-SUITE BATHROOM- panelled bath, pedestal hand basin, low level WC, panelled radiator, shaver point, mirror-fronted medicine cabinet
BEDROOM 2- 9’ x 8’6, double wardrobe with hanging space and shelf over, built in chest of drawers, mirror and cupboard over, panelled radiator, power points
SHOWER ROOM- shower cubicle with Heatstore Aqua continuous flow shower fitting, pedestal hand basin, low level WC, double panelled radiator, shaver point, mirror-fronted medicine cabinet
OUTSIDE
GARDENS- approximately 60’ x 45’ overall, gravelled driveway to garage, small lawn area, garden shed, greenhouse, oil tank, outside tap, gateway to allotment
DETACHED GARAGE- 15’ x 8’, up and over door, pedestrian side door, power supply
N.B: The allotment to the rear of the garden may be available to be rented. Current cost £25 per annum. The existing owners have paid up till October 2024.
Held on License with monthly site costs of approximately £165.00 per four weeks.
We understand that some pets are permitted on site including a cat and a dog, at the discretion of the site owner. Children are not allowed to live permanently on the park and the minimum age for occupancy is approximately 50 years.
VIEWING: By arrangement with OWNER’S AGENTS as above, through whom all negotiations are to be conducted on (01865) 841122.
LOCAL AUTHORITY: Oxford City Council
SERVICES: All mains (except gas)
A CIRCA 1990 OMAR SHERINGHAM 40’ X 20’ TWIN UNIT IN NEED OF SOME MODERNIZATION AND REFURBISHMENT SITUATED ON POPULAR PRIVATE PARK WITHIN THE RING ROAD, APPROXIMATELY 2 ½ MILES NORTH EAST OF OXFORD CITY CENTRE. Particular features of the property include spacious and well proportioned rooms throughout, UPVC double glazing, oil radiator central heating, Decra style roof, detached garage with own driveway, convenient location.
Old Marston is a sought after village within the Oxford City ring road approximately 2½ miles from the City Centre. Local facilities include schools, church, public houses and a regular bus service to all parts of the city.
DIRECTIONS: From the Oxford ring road northern bypass take the signpost to Old Marston. Continue past the church and as the road bears left, turn right. Continue for approximately 200 yards and then turn right into Park Way and then bear left. The site is then situated at the end of the road on the right hand side. Upon entering the park, take the turning into the second avenue and No 24 is just along on the left hand side.
Agents Note: It is recommended that applicants, upon entering the park, park in the communal car-park to the left and walk the 30/40 yards to the home.
ACCOMMODATION (all dimensions being approximate)
ENTRANCE LOBBY-
HALL – cloaks cupboard, airing cupboard enclosing hot water cylinder with fitted immersion heater, panelled radiator, thermostat
LOUNGE- 20’ X 11’6, mock-fire place, 2 panelled radiators, power points, TV point, wall light point, archway to…..
DINING ROOM- 9’6 x 7’, panelled radiator, power points, wall light points
KITCHEN- 10’3 x 8’9,double panelled radiator, power points, single drainer stainless steel sink unit, cupboards under, range of built in base and eye-level units, worktops etc, fluorescent light strip, extractor fan, Zanussi electric cooker
UTILITY AREA- Boulter oil fired boiler for central heating and domestic hot water, plumbing for automatic washing machine, power points, door to garden
BEDROOM 1- 11’6 x 7’9 (excluding wardrobe recess) panelled radiator, double wardrobe, power points
EN-SUITE BATHROOM- panelled bath, pedestal hand basin, low level WC, panelled radiator, shaver point, mirror-fronted medicine cabinet
BEDROOM 2- 9’ x 8’6, double wardrobe with hanging space and shelf over, built in chest of drawers, mirror and cupboard over, panelled radiator, power points
SHOWER ROOM- shower cubicle with Heatstore Aqua continuous flow shower fitting, pedestal hand basin, low level WC, double panelled radiator, shaver point, mirror-fronted medicine cabinet
OUTSIDE
GARDENS- approximately 60’ x 45’ overall, gravelled driveway to garage, small lawn area, garden shed, greenhouse, oil tank, outside tap, gateway to allotment
DETACHED GARAGE- 15’ x 8’, up and over door, pedestrian side door, power supply
N.B: The allotment to the rear of the garden may be available to be rented. Current cost £25 per annum. The existing owners have paid up till October 2024.


