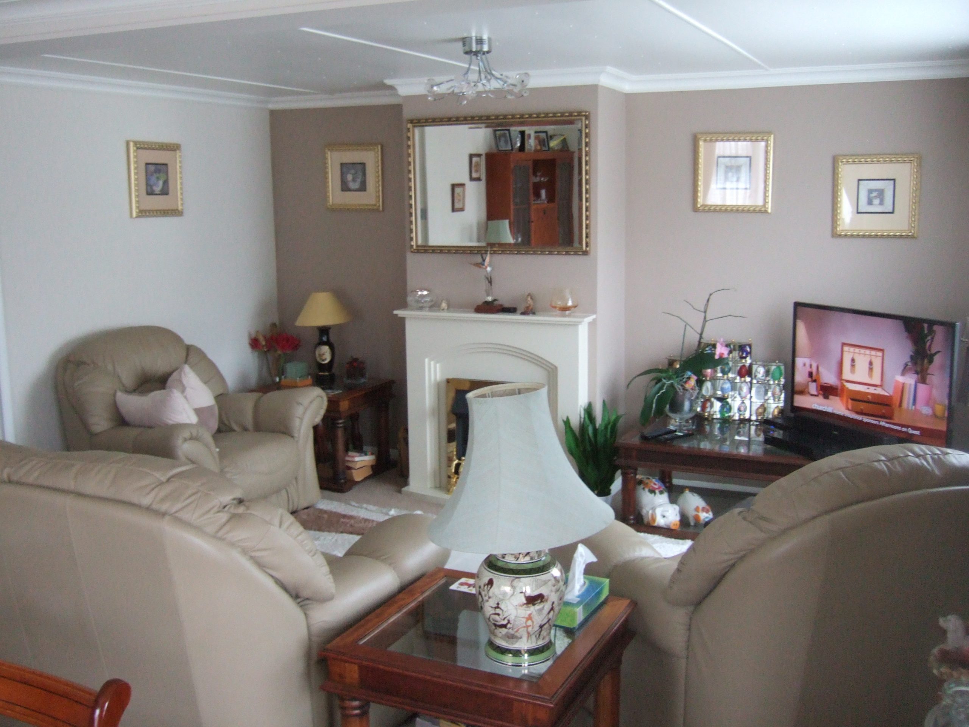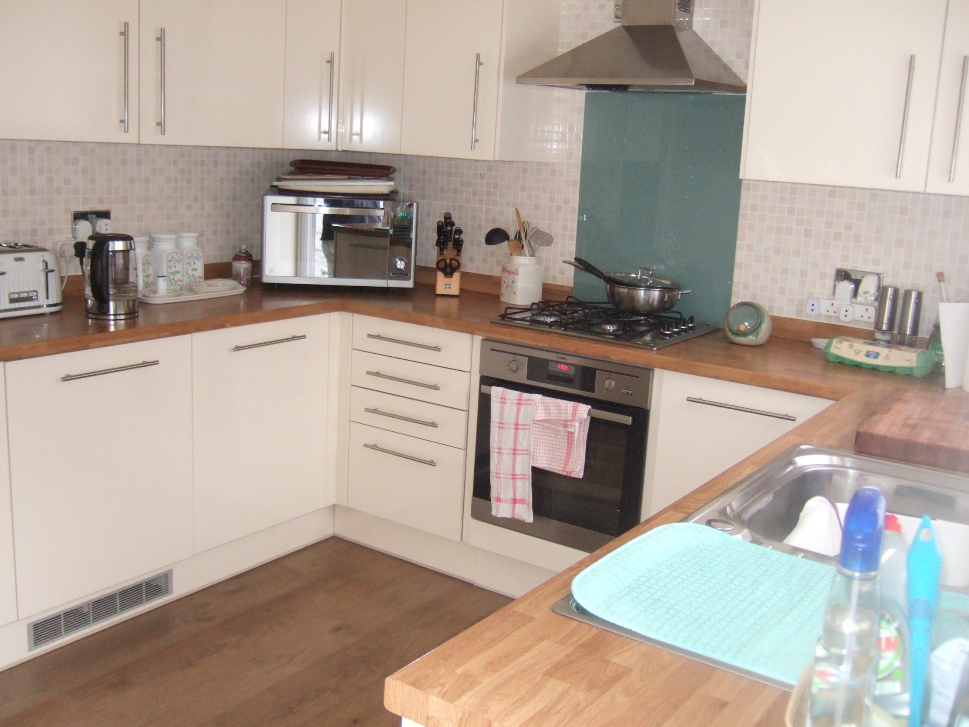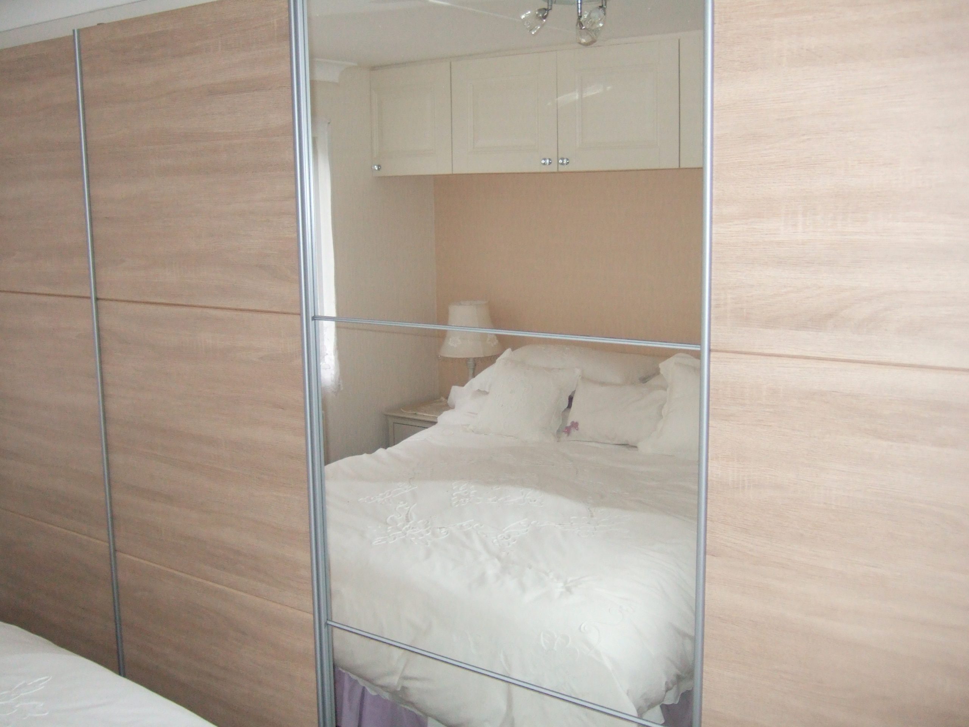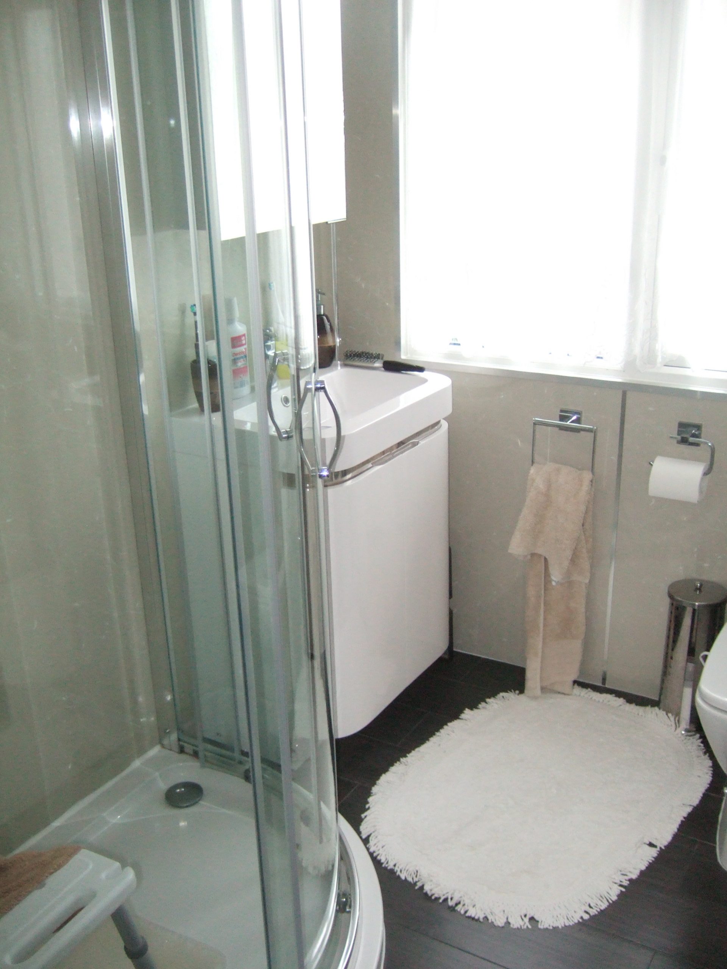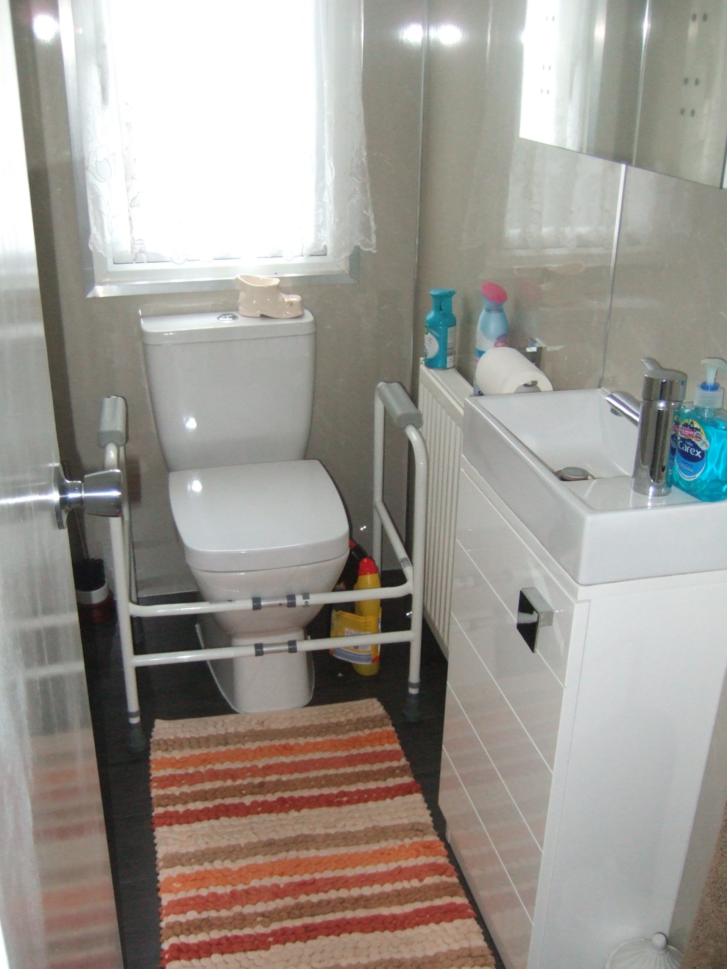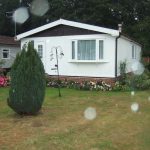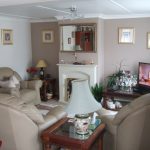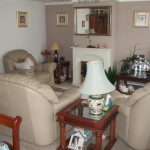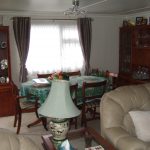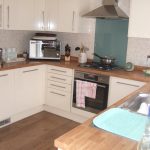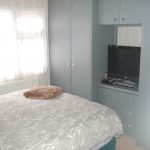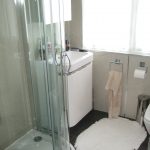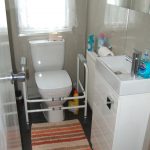This property is not currently available. It may be sold or temporarily removed from the market.
TUDOR COURT, BOTLEY, OX2 9NG
£160,000
Offers Over
For Sale
Property Summary
A SUPERBLY PRESENTED AND MUCH IMPROVED CIRCA 1985 TINGDENE 36’ X 20’ TWIN UNIT ON THIS SOUGHT AFTER PRIVATE PARK, APPROXIMATELY 3 MILES WEST OF OXFORD CITY CENTRE AND 1 MILE FROM BOTLEY SHOPPING PARADE. INNER HALL, 20’ LOUNGE/DINER, FITTED KITCHEN, 2 DOUBLE BEDROOMS, MODERN SHOWER ROOM, SEPARATE WC, MAINS GAS RADIATOR CENTRAL HEATING VIA COMBI BOILER, DECRA STYLE ROOF, UPVC DOUBLE GLAZED WINDOWS AND DOORS, TEXTURED WALLS, BRICK BUILT SKIRT, GOOD SIZED GARDENS, DETACHED GARAGE AND DRIVEWAY.
Held on License with monthly site costs of approximately £123.37p per month.
We understand that dogs and cats are not permitted on the park and the minimum age for occupancy is 50 years.
VIEWING: By arrangement with OWNER’S AGENTS as above, through whom all negotiations are to be conducted on (01865) 841122.
LOCAL AUTHORITY: Vale of White Horse D.C.
SERVICES: All mains
A SUPERBLY PRESENTED AND MUCH IMPROVED CIRCA 1985 TINGDENE 36’ X 20’ TWIN UNIT ON THIS SOUGHT AFTER PRIVATE PARK, APPROXIMATELY 3 MILES WEST OF OXFORD CITY CENTRE AND 1 MILE FROM BOTLEY SHOPPING PARADE. Particular features of the property include spacious and well proportioned rooms throughout, coved ceilings, mains gas radiator central heating via combi boiler, UPVC double glazed windows and doors, re-fitted kitchen and shower room, 2 double bedrooms with built-in wardrobes, 16’ detached garage, textured walls, Decra style roof, good sized gardens, on-site car parking space.
Tudor Court Park is a small site on the outskirts of Botley with good road access to the City Centre and the Oxford ring road. There is a local bus service and an excellent range of shops at Botley. There is also a wide range of social and sporting activities in the area.
DIRECTIONS: From Oxford City Centre proceed west along Botley Road to the Seacourt Tower traffic lights into West Way. Fork right onto the B4044 Eynsham Road and continue for a further ½ mile. Just past the flyover turn left into Nobles Lane which leads to Tudor Court Park. Upon entering the site No 17 is situated on the left hand side.
N.B. We understand that remaining floor coverings are included in the sale price.
ACCOMMODATION (all dimensions being approximate)
INNER HALL- cupboard
LOUNGE/DINER- 20’ x 13’ maximum, feature fireplace with electric coal-effect fire, 2 panelled radiators, power points, coved ceilings, TV point, door to garden
KITCHEN- 11’ x 9’9, single drainer sink unit, cupboards under, extensive range of built-in base and eye-level units, worktops etc, mains gas hob, electric cooker, part-tiled walls, double panelled radiator, spotlights, extractor fan, coved ceilings, integrated electrical appliances
BEDROOM 1- 11’3 x 8’ (excluding wardrobe space), extensive range of wall to wall wardrobes, part mirror-fronted, cupboard over bed recess, double panelled radiator, power points
BEDROOM 2- 10’6 x 9’3, 2 double wardrobes, chest of drawers with cupboard over, panelled radiator, power points
RE-FITTED SHOWER ROOM- corner shower cubicle with handheld shower attachment and pan-shower fitting, vanity hand basin, low level WC, linen cupboard
SEPARATE WC- low level WC, hand basin, mirror-fronted medicine cabinet
OUTSIDE:
GARDENS- approximately 85’ x 45’ overall maximum, laid chiefly to lawn with concrete patio, tarmcadan driveway to garage, flower and shrub beds, metal garden shed, outside light and tap, Decra style roof, brick built skirt, textured walls
DETACHED GARAGE- 16’ x 7, up and over door, pedestrian side door
Agents note: Early internal view strongly recommended
Held on License with monthly site costs of approximately £123.37p per month.
We understand that dogs and cats are not permitted on the park and the minimum age for occupancy is 50 years.
VIEWING: By arrangement with OWNER’S AGENTS as above, through whom all negotiations are to be conducted on (01865) 841122.
LOCAL AUTHORITY: Vale of White Horse D.C.
SERVICES: All mains
A SUPERBLY PRESENTED AND MUCH IMPROVED CIRCA 1985 TINGDENE 36’ X 20’ TWIN UNIT ON THIS SOUGHT AFTER PRIVATE PARK, APPROXIMATELY 3 MILES WEST OF OXFORD CITY CENTRE AND 1 MILE FROM BOTLEY SHOPPING PARADE. Particular features of the property include spacious and well proportioned rooms throughout, coved ceilings, mains gas radiator central heating via combi boiler, UPVC double glazed windows and doors, re-fitted kitchen and shower room, 2 double bedrooms with built-in wardrobes, 16’ detached garage, textured walls, Decra style roof, good sized gardens, on-site car parking space.
Tudor Court Park is a small site on the outskirts of Botley with good road access to the City Centre and the Oxford ring road. There is a local bus service and an excellent range of shops at Botley. There is also a wide range of social and sporting activities in the area.
DIRECTIONS: From Oxford City Centre proceed west along Botley Road to the Seacourt Tower traffic lights into West Way. Fork right onto the B4044 Eynsham Road and continue for a further ½ mile. Just past the flyover turn left into Nobles Lane which leads to Tudor Court Park. Upon entering the site No 17 is situated on the left hand side.
N.B. We understand that remaining floor coverings are included in the sale price.
ACCOMMODATION (all dimensions being approximate)
INNER HALL- cupboard
LOUNGE/DINER- 20’ x 13’ maximum, feature fireplace with electric coal-effect fire, 2 panelled radiators, power points, coved ceilings, TV point, door to garden
KITCHEN- 11’ x 9’9, single drainer sink unit, cupboards under, extensive range of built-in base and eye-level units, worktops etc, mains gas hob, electric cooker, part-tiled walls, double panelled radiator, spotlights, extractor fan, coved ceilings, integrated electrical appliances
BEDROOM 1- 11’3 x 8’ (excluding wardrobe space), extensive range of wall to wall wardrobes, part mirror-fronted, cupboard over bed recess, double panelled radiator, power points
BEDROOM 2- 10’6 x 9’3, 2 double wardrobes, chest of drawers with cupboard over, panelled radiator, power points
RE-FITTED SHOWER ROOM- corner shower cubicle with handheld shower attachment and pan-shower fitting, vanity hand basin, low level WC, linen cupboard
SEPARATE WC- low level WC, hand basin, mirror-fronted medicine cabinet
OUTSIDE:
GARDENS- approximately 85’ x 45’ overall maximum, laid chiefly to lawn with concrete patio, tarmcadan driveway to garage, flower and shrub beds, metal garden shed, outside light and tap, Decra style roof, brick built skirt, textured walls
DETACHED GARAGE- 16’ x 7, up and over door, pedestrian side door
Agents note: Early internal view strongly recommended



