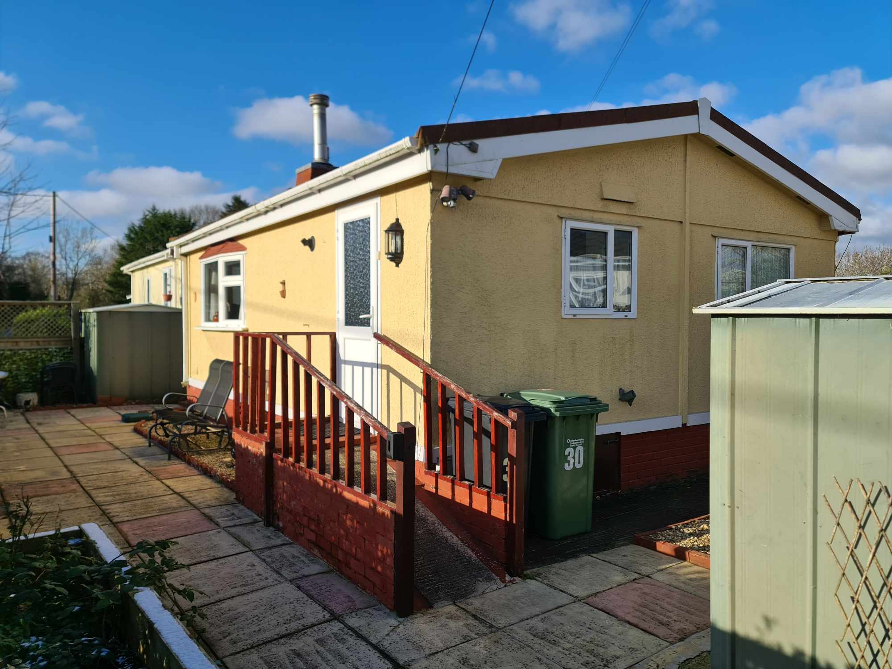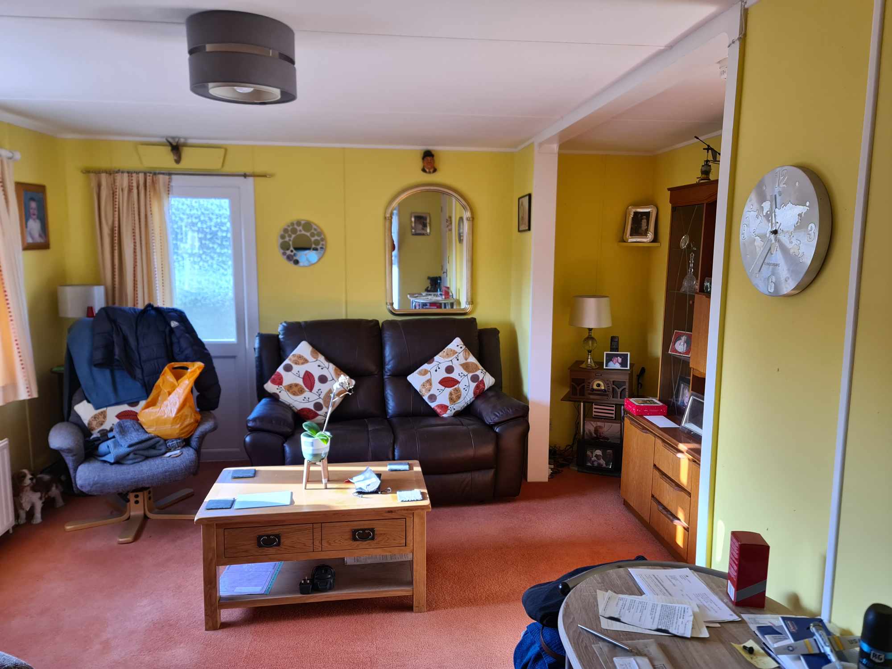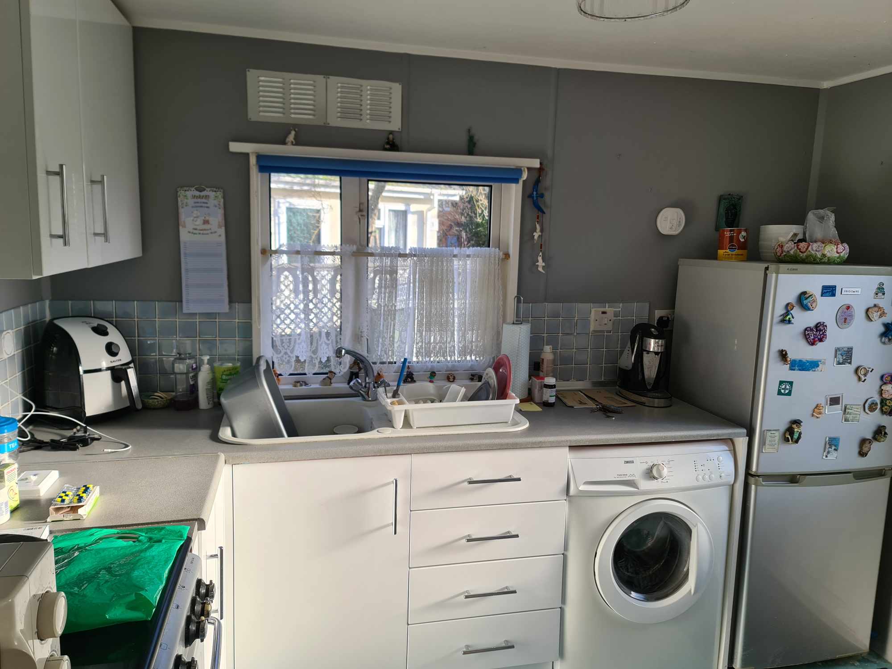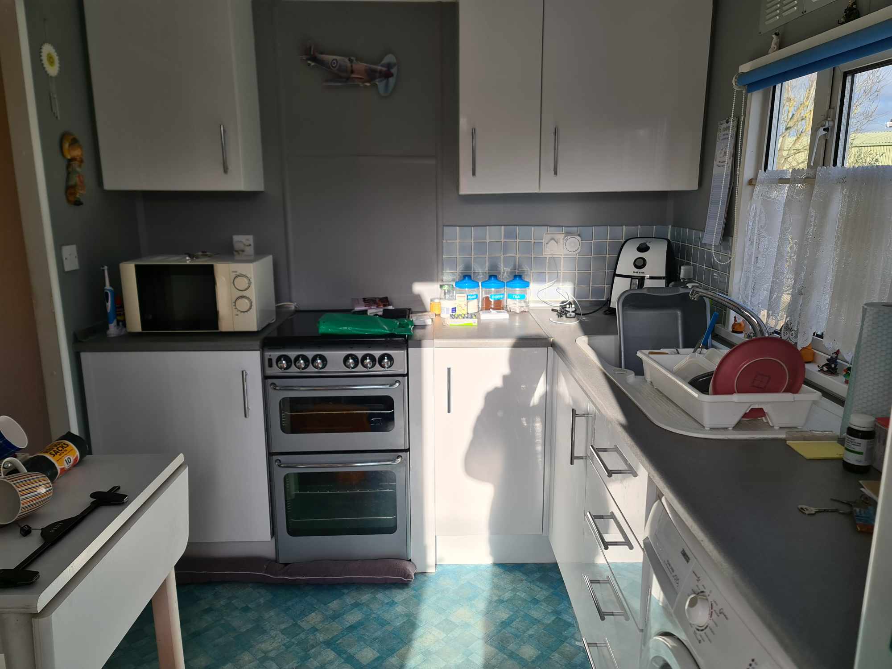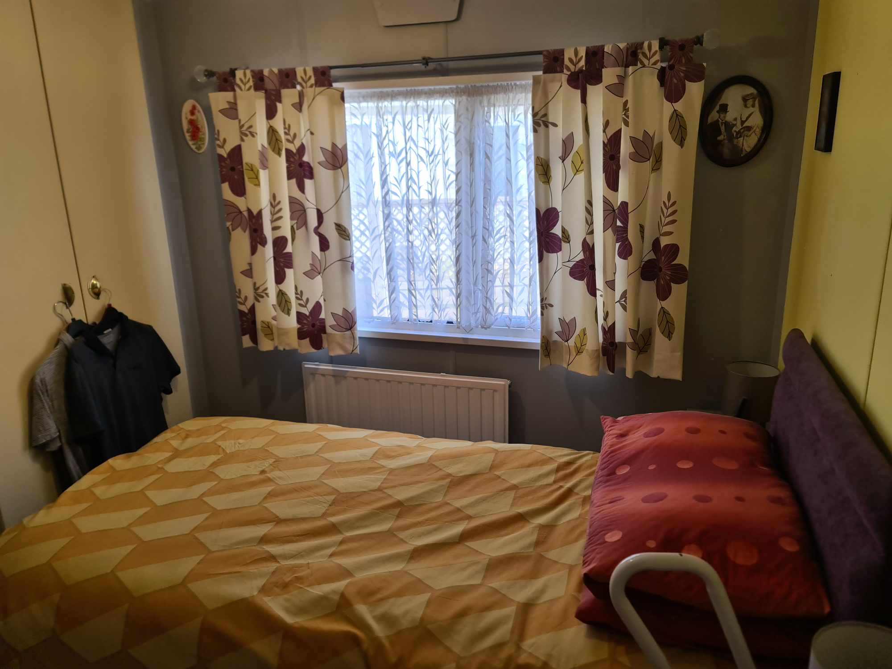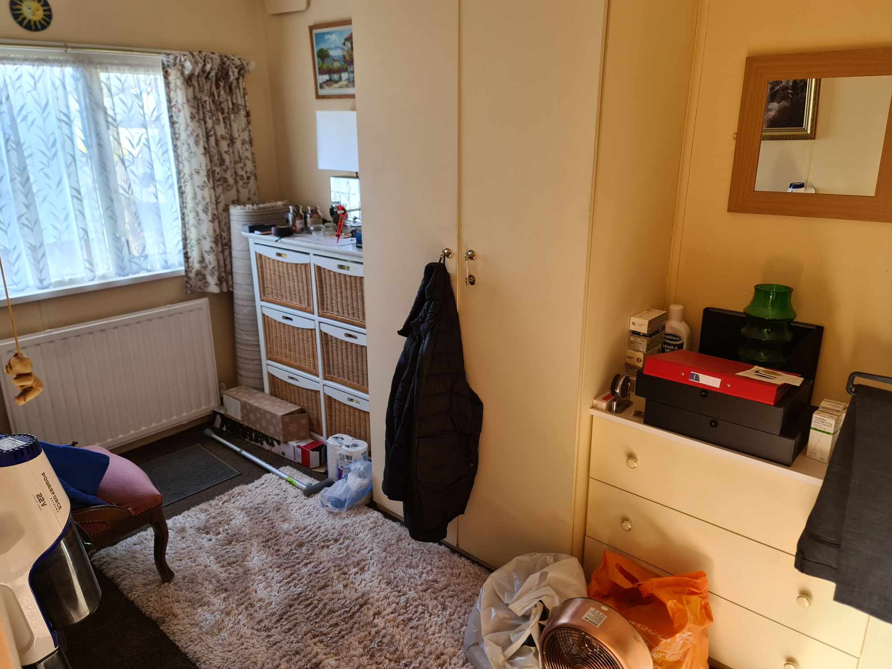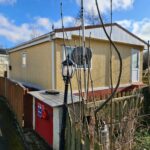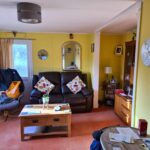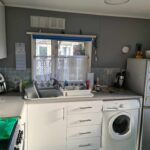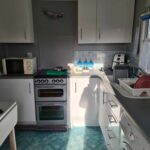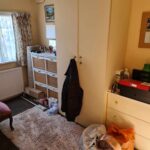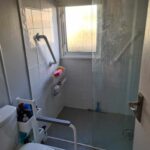THREE POPLARS PARK, LONG WITTENHAM, ABINGDON, OXON, OX14 4QW
£100,000
Under Offer
Property Summary
A MUCH IMPROVED 1993 OMAR OULTON 24’ X 20’ TWIN UNIT SET IN LOW MAINTENANCE GARDENS ON SMALL PRIVATE PARK, IN POPULAR THAMES-SIDE VILLAGE SOME 4 MILES FROM ABINGDON AND 4 MILES FROM DIDCOT MAIN LINE RAILWAY STATION. INNER LOBBY, LOUNGE/DINER, KITCHEN, 2 BEDROOMS, WET-ROOM, MAINS GAS RADIATOR CENTRAL HEATING VIA COMBI BOILER, UPVC DOUBLE GLAZING, DECRA STYLE ROOF, TEXTURED WALLS, BRICK BUILT SKIRT, LOW MAINTENANCE GARDENS, ALLOCATED CAR SPACE NEARBY.
Held on License with monthly site costs of approximately £138.00 per month.
We understand that children are permitted on site and some family pets, but dogs are not allowed.
VIEWING: By arrangement with OWNER’S AGENTS as above, through whom all negotiations are to be conducted on (01865) 841122.
LOCAL AUTHORITY: South Oxfordshire D.C.
SERVICES: All mains
A MUCH IMPROVED 1993 OMAR OULTON 24’ X 20’ TWIN UNIT SET IN LOW MAINTENANCE GARDENS ON SMALL PRIVATE PARK, IN POPULAR THAMES-SIDE VILLAGE SOME 4 MILES FROM ABINGDON AND 4 MILES FROM DIDCOT MAIN LINE RAILWAY STATION. Particular features of the property include mains gas radiator central heating via Worcester combi boiler, UPVC double glazing, Decra style roof, low maintenance gardens, allocated car apace, convenient location.
Three Poplars Park is situated close to Pendon Museum in this sought after Thameside village. Long Wittenham has a local junior school, public houses, church and a bus service to Abingdon, Didcot and the surrounding areas.
DIRECTIONS: Approaching Long Wittenham from the Didcot direction, proceed into the village and after approximately ½ mile, turn left into the no-through lane, signpost Pendon Museum. The entrance to Three Poplars Park is then approximately 50 yards past the museum. Upon entering the park, No 30 is the second home on the right hand side.
N.B. We understand that remaining floor coverings and curtains in the sale price.
ACCOMMODATION (all dimensions being approximate)
INNER LOBBY-
LOUNGE/DINER- 15’9 x 12 ‘ max overall, glazed tile fireplace with inset ‘living stones’ electric fire, panelled radiator, power points, door to garden
KITCHEN – 9’3 x 7’, single drainer stainless steel sink unit with cupboards under, range of built in base and eye-level units, worktops etc, cupboard enclosing Worcester mains gas combi boiler for central heating and domestic hot water, part-tiled walls, panelled radiator, power points, plumbing for automatic washing machine
BEDROOM 1- 9’3 x 6’9, panelled radiator, power points, wardrobe
BEDROOM 2- 10’6 x 6’, wardrobe, chest of drawers, panelled radiator, power points
WET- ROOM- double sized shower cubicle, low level WC, hand basin, panelled radiator, medicine cabinet
OUTSIDE
GARDENS- approximately 55’ x 35’ overall irregular shape, chiefly gravelled and paved for low maintenance, metal garden shed, outside light, garden tap, allocated car space nearby.
Held on License with monthly site costs of approximately £138.00 per month.
We understand that children are permitted on site and some family pets, but dogs are not allowed.
VIEWING: By arrangement with OWNER’S AGENTS as above, through whom all negotiations are to be conducted on (01865) 841122.
LOCAL AUTHORITY: South Oxfordshire D.C.
SERVICES: All mains
A MUCH IMPROVED 1993 OMAR OULTON 24’ X 20’ TWIN UNIT SET IN LOW MAINTENANCE GARDENS ON SMALL PRIVATE PARK, IN POPULAR THAMES-SIDE VILLAGE SOME 4 MILES FROM ABINGDON AND 4 MILES FROM DIDCOT MAIN LINE RAILWAY STATION. Particular features of the property include mains gas radiator central heating via Worcester combi boiler, UPVC double glazing, Decra style roof, low maintenance gardens, allocated car apace, convenient location.
Three Poplars Park is situated close to Pendon Museum in this sought after Thameside village. Long Wittenham has a local junior school, public houses, church and a bus service to Abingdon, Didcot and the surrounding areas.
DIRECTIONS: Approaching Long Wittenham from the Didcot direction, proceed into the village and after approximately ½ mile, turn left into the no-through lane, signpost Pendon Museum. The entrance to Three Poplars Park is then approximately 50 yards past the museum. Upon entering the park, No 30 is the second home on the right hand side.
N.B. We understand that remaining floor coverings and curtains in the sale price.
ACCOMMODATION (all dimensions being approximate)
INNER LOBBY-
LOUNGE/DINER- 15’9 x 12 ‘ max overall, glazed tile fireplace with inset ‘living stones’ electric fire, panelled radiator, power points, door to garden
KITCHEN – 9’3 x 7’, single drainer stainless steel sink unit with cupboards under, range of built in base and eye-level units, worktops etc, cupboard enclosing Worcester mains gas combi boiler for central heating and domestic hot water, part-tiled walls, panelled radiator, power points, plumbing for automatic washing machine
BEDROOM 1- 9’3 x 6’9, panelled radiator, power points, wardrobe
BEDROOM 2- 10’6 x 6’, wardrobe, chest of drawers, panelled radiator, power points
WET- ROOM- double sized shower cubicle, low level WC, hand basin, panelled radiator, medicine cabinet
OUTSIDE
GARDENS- approximately 55’ x 35’ overall irregular shape, chiefly gravelled and paved for low maintenance, metal garden shed, outside light, garden tap, allocated car space nearby.

