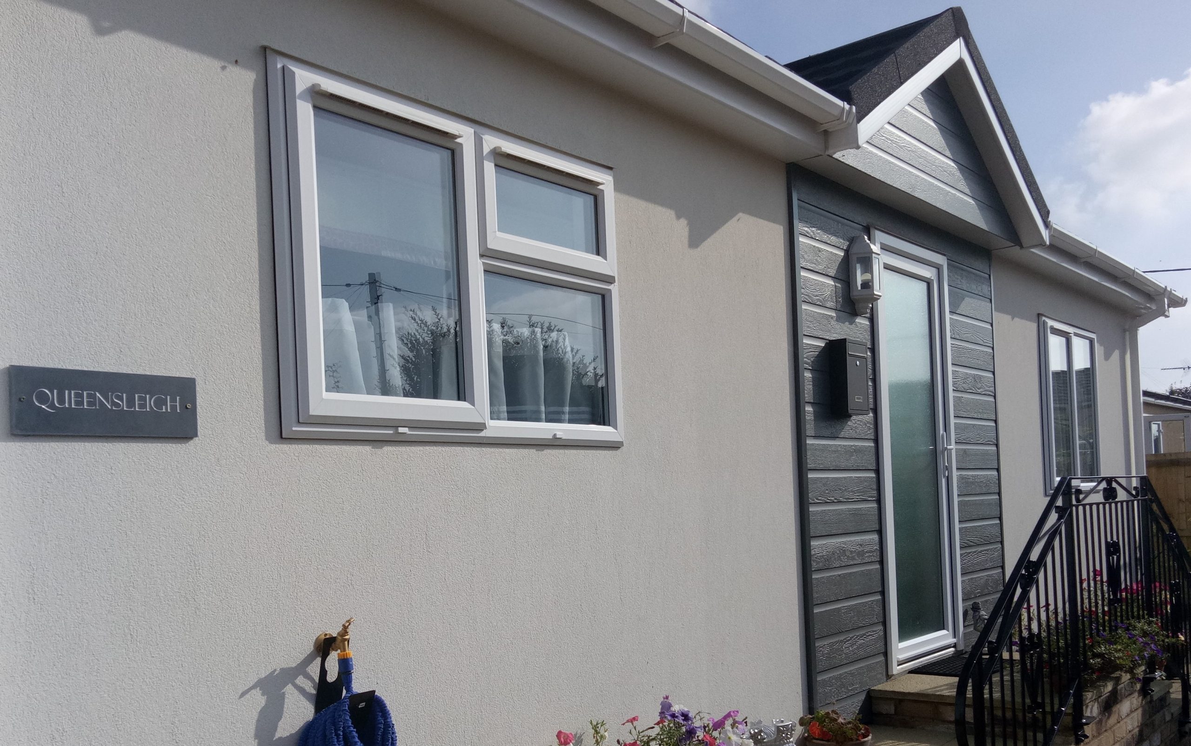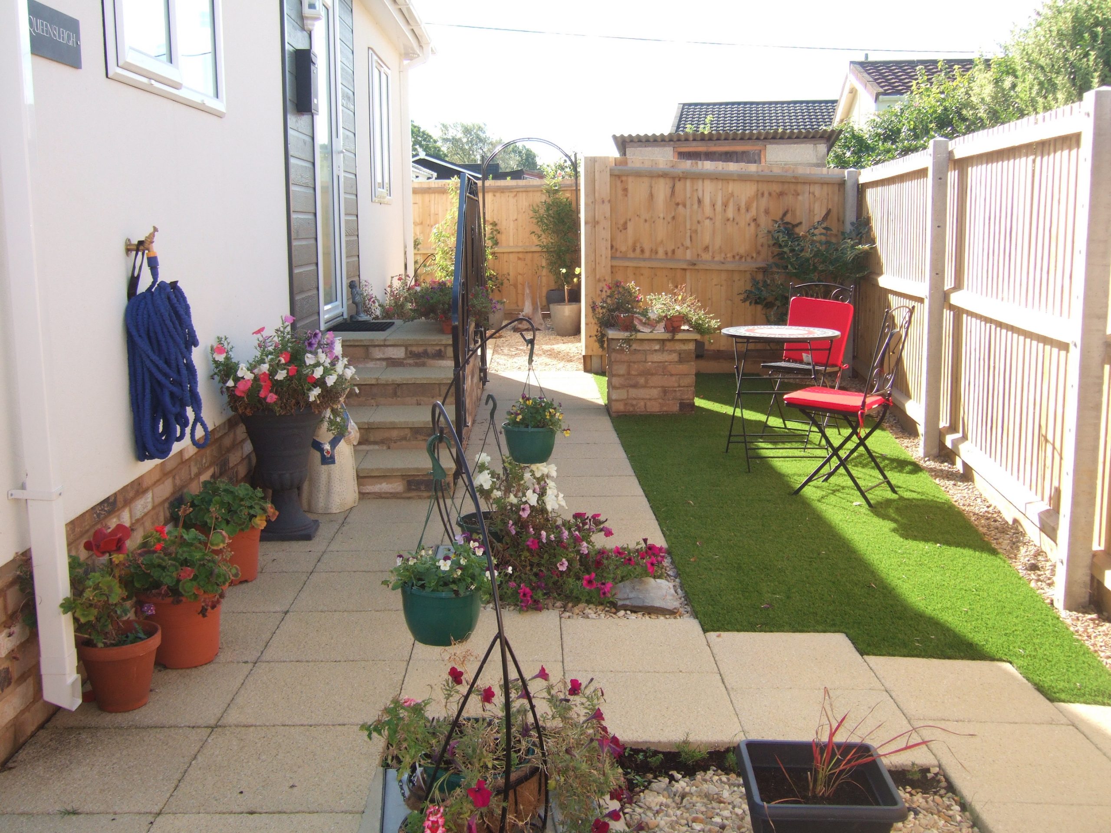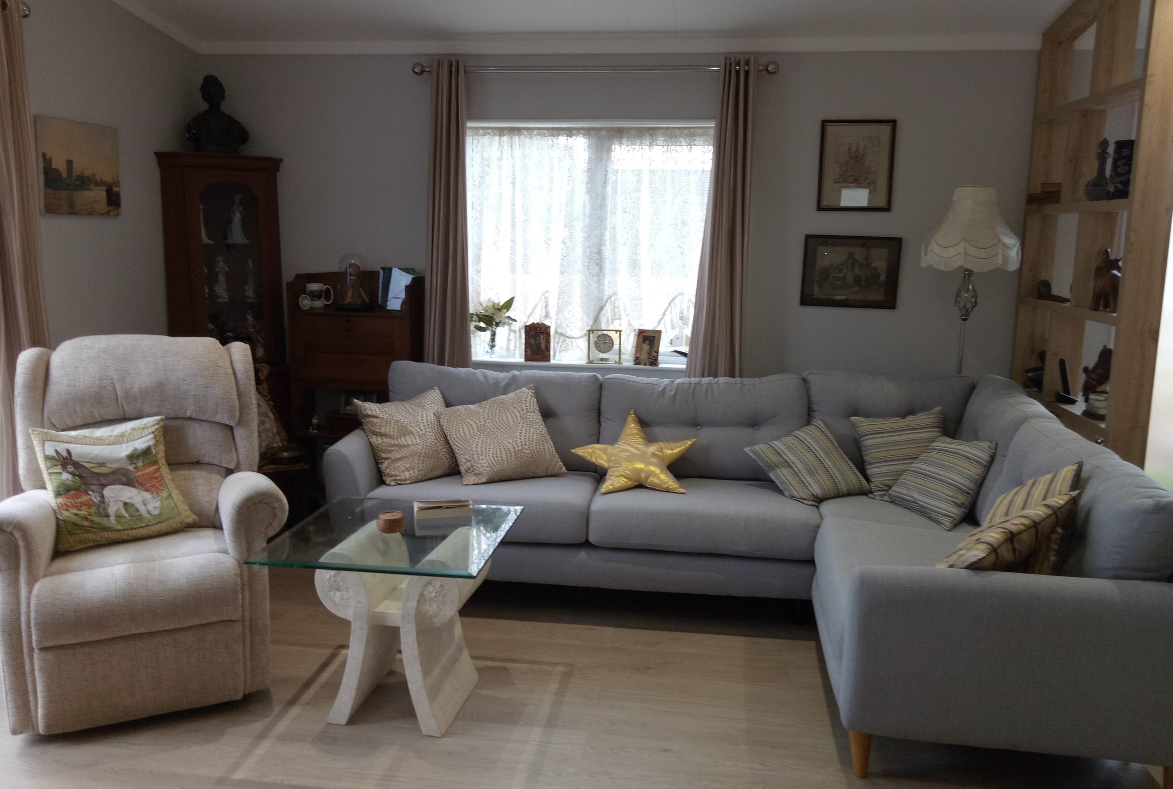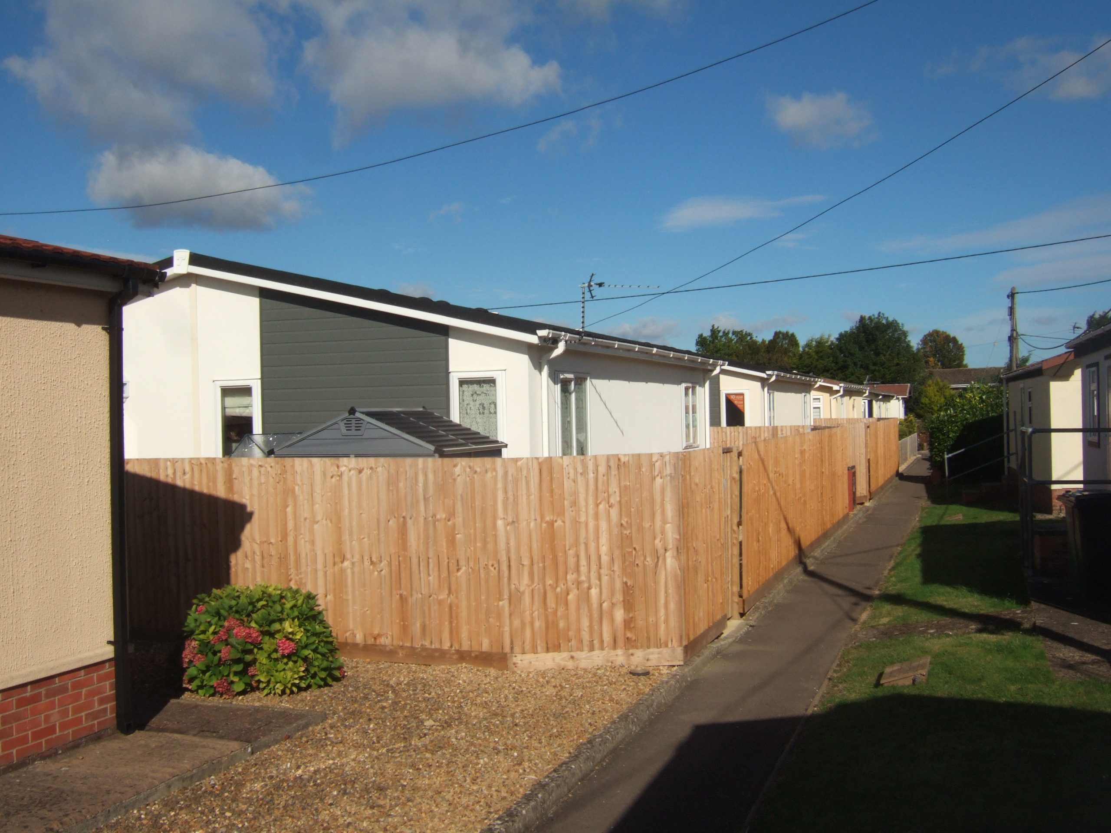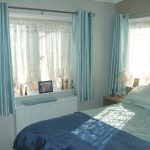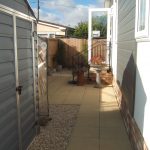THE WILLOWS, CANE LANE, GROVE, WANTAGE, OXON, OX12 0AD
£220,000
For Sale
Property Summary
A SUPERBLY PRESENTED 2020 TINGDENE HARRINGTON 32’ X 30’ TWIN UNIT, SET IN ENCLOSED LOW MAINTENANCE GARDENS ON ESTABLISHED PRIVATE PARK, IN POPULAR VILLAGE SOME 2 MILES FROM WANTAGE AND 12 MILES SOUTH WEST OF OXFORD. LOUNGE/DINER, KITCHEN/BREAKFAST AREA, STUDY, 2 DOUBLE BEDROOMS (MAIN BEDROOM WITH EN-SUITE SHOWER ROOM), BATHROOM, MAINS GAS RADIATOR CENTRAL HEATING, UPVC DOUBLE GLAZED WINDOWS AND DOORS, QUALITY FIXTURES AND FITTINGS THROUGHOUT, ENCLOSED LOW MAINTENANCE GARDENS, COMMUNAL CAR PARKING NEARBY.
Held on licence with weekly site costs of approximately £54.64 per week including water and sewerage.
We understand that children are not allowed to live permanently and the minimum age for occupancy is 25 years. Pets including a cat may be allowed at the discretion of the site owner but dogs are not allowed.
VIEWING: By arrangement with OWNER’S AGENTS as above, through whom all negotiations are to be conducted on (01865) 841122.
LOCAL AUTHORITY: Vale of White D.C. SERVICES: All mains
A SUPERBLY PRESENTED 2020 TINGDENE HARRINGTON 32’ X 30’ TWIN UNIT, SET IN ENCLOSED LOW MAINTENANCE GARDENS ON ESTABLISHED PRIVATE PARK, IN POPULAR VILLAGE SOME 2 MILES FROM WANTAGE AND 12 MILES SOUTH WEST OF OXFORD. Particular features of the property include, vaulted ceilings throughout, spacious and well-proportioned rooms throughout, high quality fixtures and fittings , UPVC double glazed windows and doors, mains gas radiator central heating, enclosed private low maintenance gardens, convenient location.
Grove is a thriving village with a good range of local shops including several multiples, churches, public houses and other social activities. There is a regular bus service to Wantage 2 miles, Oxford 12 miles, and Abingdon 8 miles.
DIRECTIONS: From Oxford proceed south west on the A420 and then turn left signpost Wantage on to the A338. Continue for approximately 5 miles and upon entering Grove turn right by the traffic lights into Main Street and then turn left after approximately 100 yards just past the Q8 garage into Cane Lane. Continue for approximately 150 yards and then turn left into The Willows.
ACCOMMODATION (all dimensions being approximate)
LOUNGE/DINER- 20’ x 14’6, frosted glass double glazed-front door, electric coal-effect fire, 2 double panelled radiators, power points, TV point, French door to garden, laminate flooring, open to...
KITCHEN/BREAKFAST AREA- 14’6 x 11’6, stainless steel sink unit with cupboards under, extensive range of built in base and eye-level units, worktops etc, central breakfast island, mains gas hob with cooker-hood over and electric oven under, recess lighting, integrated fridge and freezer, integrated automatic washing machine and dishwasher, power points, laminate flooring
STUDY- 9’6 x 6’6, panelled radiator, power points, telephone point
BEDROOM 1- 14’6 x 10’, double panelled radiator, power points, TV point, mirror, walk-in wardrobe 6’ x 5’6 with hanging space and shelf
EN-SUITE SHOWER ROOM- double sized shower cubicle, pedestal hand basin, low level WC, mirror, strip light and shaver point, towel rail, panelled radiator, medicine cupboard
BEDROOM 2- 9’3 x 7’9, double panelled radiator, power points, 6’ x 5’3 walk in wardrobe with shelf and hanging space
BATHROOM- panelled bath with shower attachment and waterproof walling, pedestal hand basin, low level WC, strip light and shaver point, mirror-fronted medicine cabinet, double panelled radiator
OUTSIDE:
GARDENS- approximately 55’ x 45’ maximum overall irregular shape, extensive paved patio and artificial lawn, shrub and flower beds, gravelling, ornamental steps with iron railings, outside light and power point, metal garden shed, all enjoying a high degree of seclusion, communal car parking nearby
Held on licence with weekly site costs of approximately £54.64 per week including water and sewerage.
We understand that children are not allowed to live permanently and the minimum age for occupancy is 25 years. Pets including a cat may be allowed at the discretion of the site owner but dogs are not allowed.
VIEWING: By arrangement with OWNER’S AGENTS as above, through whom all negotiations are to be conducted on (01865) 841122.
LOCAL AUTHORITY: Vale of White D.C. SERVICES: All mains
A SUPERBLY PRESENTED 2020 TINGDENE HARRINGTON 32’ X 30’ TWIN UNIT, SET IN ENCLOSED LOW MAINTENANCE GARDENS ON ESTABLISHED PRIVATE PARK, IN POPULAR VILLAGE SOME 2 MILES FROM WANTAGE AND 12 MILES SOUTH WEST OF OXFORD. Particular features of the property include, vaulted ceilings throughout, spacious and well-proportioned rooms throughout, high quality fixtures and fittings , UPVC double glazed windows and doors, mains gas radiator central heating, enclosed private low maintenance gardens, convenient location.
Grove is a thriving village with a good range of local shops including several multiples, churches, public houses and other social activities. There is a regular bus service to Wantage 2 miles, Oxford 12 miles, and Abingdon 8 miles.
DIRECTIONS: From Oxford proceed south west on the A420 and then turn left signpost Wantage on to the A338. Continue for approximately 5 miles and upon entering Grove turn right by the traffic lights into Main Street and then turn left after approximately 100 yards just past the Q8 garage into Cane Lane. Continue for approximately 150 yards and then turn left into The Willows.
ACCOMMODATION (all dimensions being approximate)
LOUNGE/DINER- 20’ x 14’6, frosted glass double glazed-front door, electric coal-effect fire, 2 double panelled radiators, power points, TV point, French door to garden, laminate flooring, open to...
KITCHEN/BREAKFAST AREA- 14’6 x 11’6, stainless steel sink unit with cupboards under, extensive range of built in base and eye-level units, worktops etc, central breakfast island, mains gas hob with cooker-hood over and electric oven under, recess lighting, integrated fridge and freezer, integrated automatic washing machine and dishwasher, power points, laminate flooring
STUDY- 9’6 x 6’6, panelled radiator, power points, telephone point
BEDROOM 1- 14’6 x 10’, double panelled radiator, power points, TV point, mirror, walk-in wardrobe 6’ x 5’6 with hanging space and shelf
EN-SUITE SHOWER ROOM- double sized shower cubicle, pedestal hand basin, low level WC, mirror, strip light and shaver point, towel rail, panelled radiator, medicine cupboard
BEDROOM 2- 9’3 x 7’9, double panelled radiator, power points, 6’ x 5’3 walk in wardrobe with shelf and hanging space
BATHROOM- panelled bath with shower attachment and waterproof walling, pedestal hand basin, low level WC, strip light and shaver point, mirror-fronted medicine cabinet, double panelled radiator
OUTSIDE:
GARDENS- approximately 55’ x 45’ maximum overall irregular shape, extensive paved patio and artificial lawn, shrub and flower beds, gravelling, ornamental steps with iron railings, outside light and power point, metal garden shed, all enjoying a high degree of seclusion, communal car parking nearby

