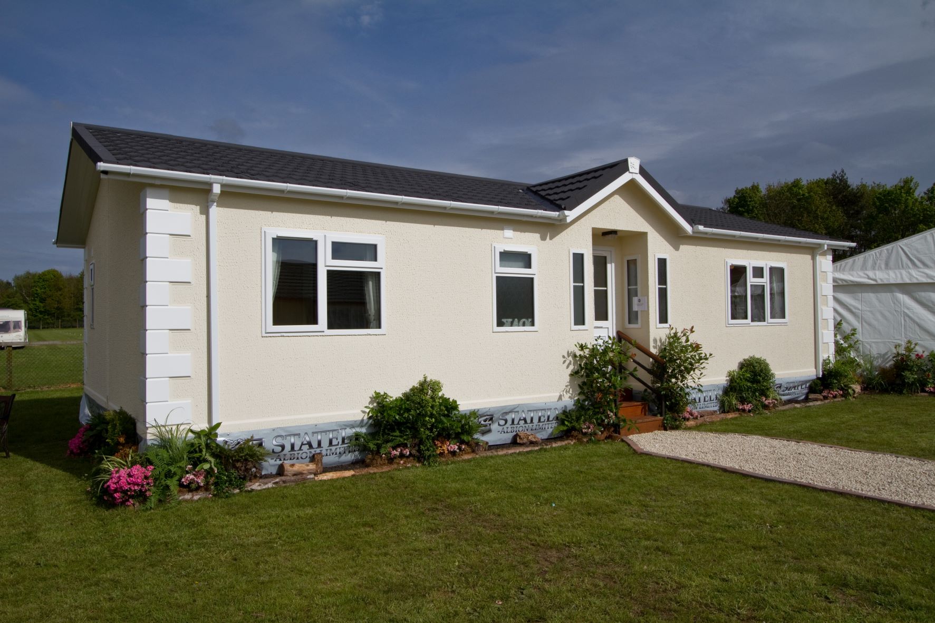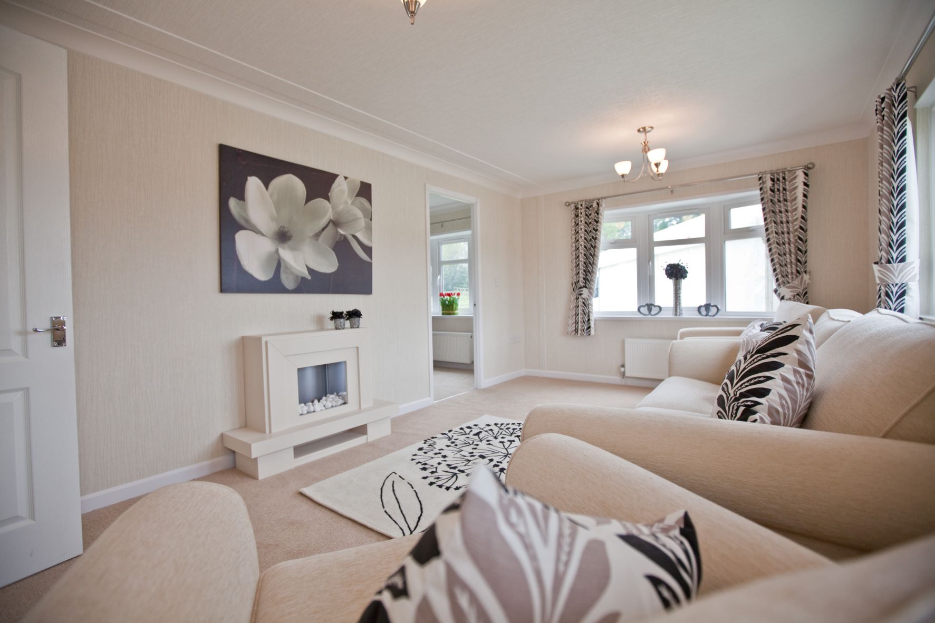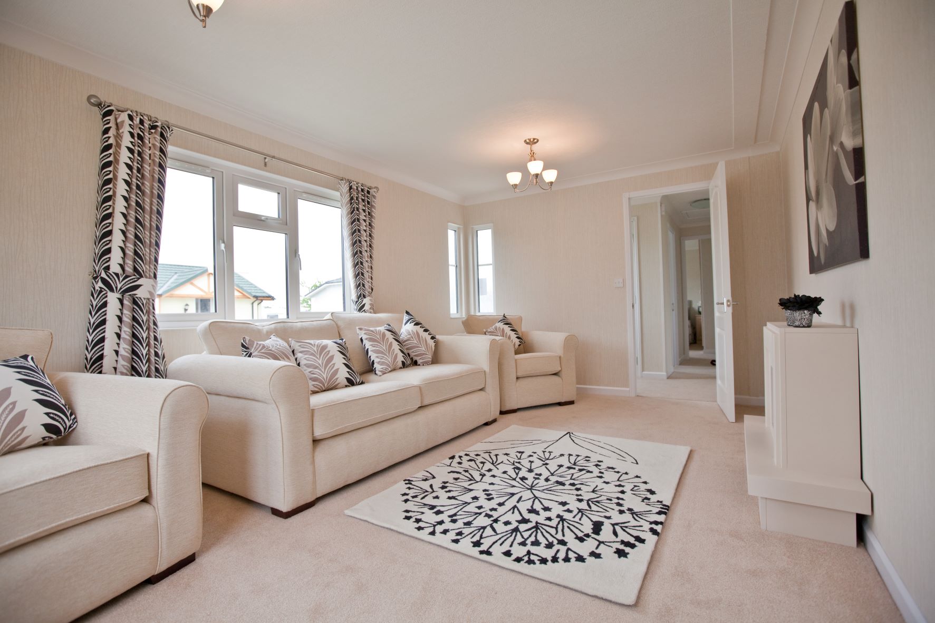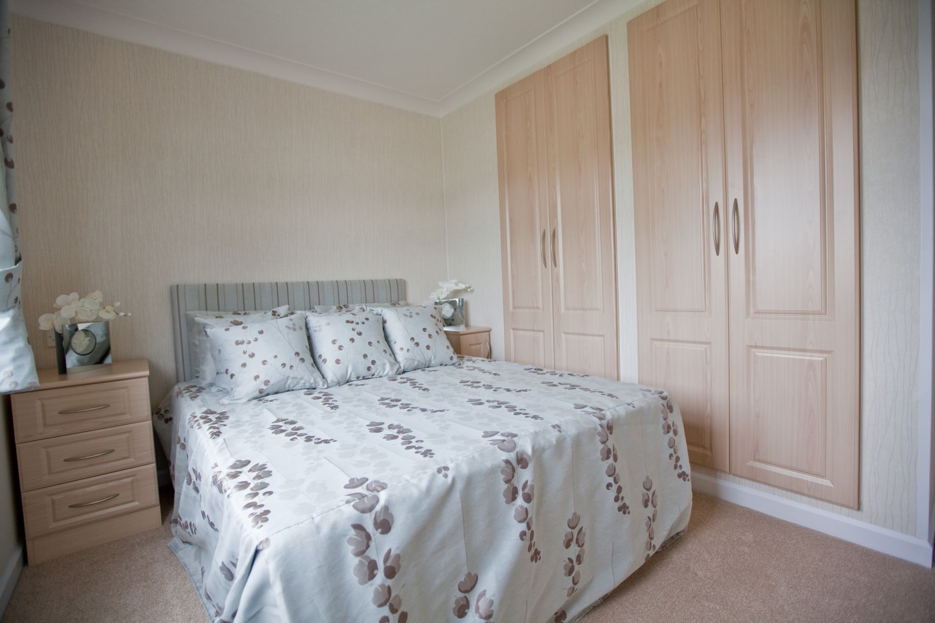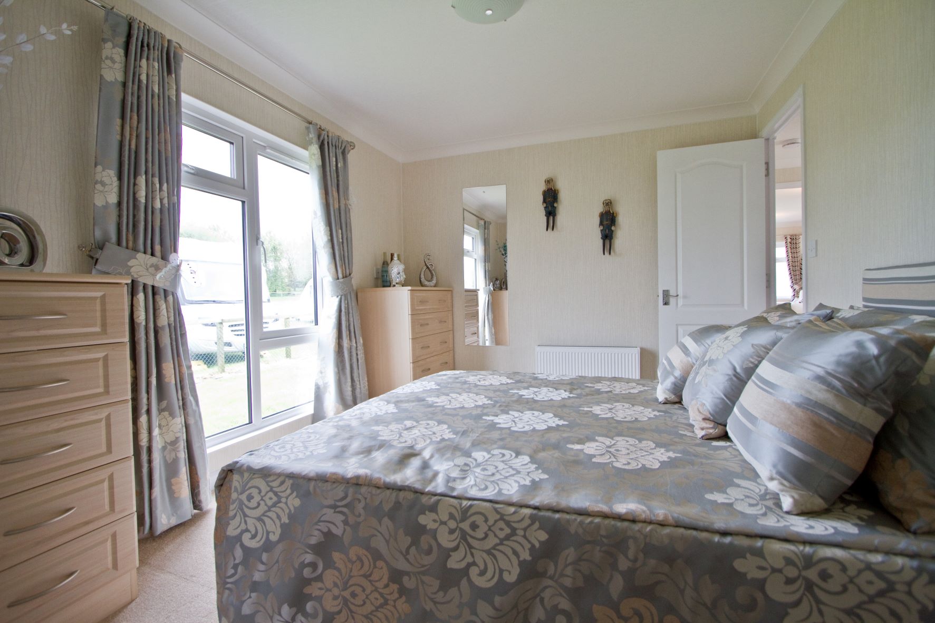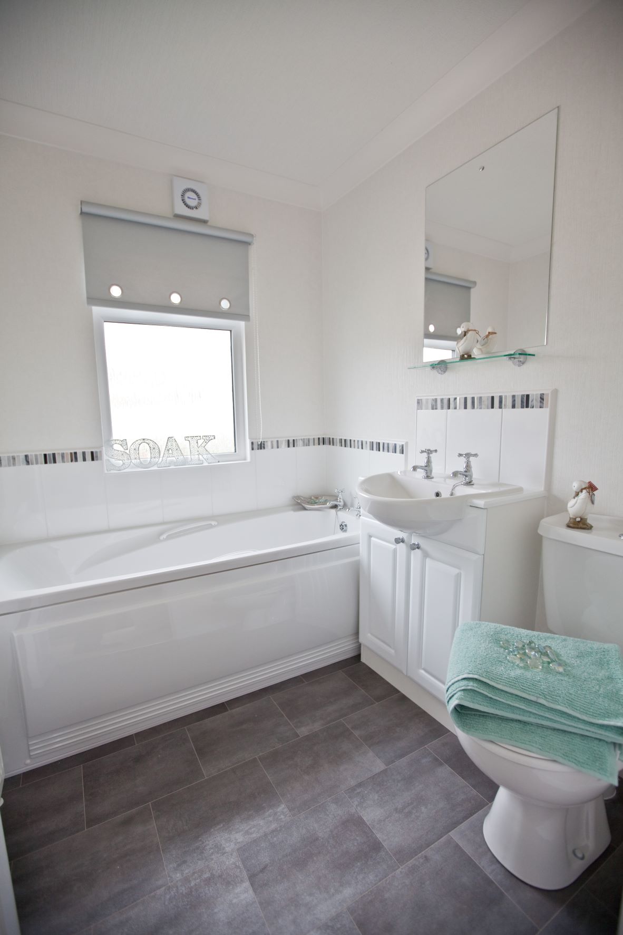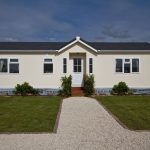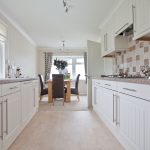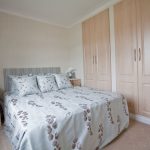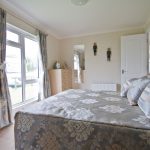This property is not currently available. It may be sold or temporarily removed from the market.
THAMESIDE COURT, BABLOCKHYTHE, NORTHMOOR, WITNEY, OXON, OX29 5BL
£155,000
Sold, similar required
Property Summary
N.B: ALL PHOTOS EXAMPLE OF STYLE AVAILABLE, NOT ACTUAL HOME
A BRAND NEW STATELY ALBION TREDEGAR 32’ X 20’ TWIN UNIT TO BE SITED SUMMER 2023 ON FAVOURED PRIVATE PARK CLOSE TO RIVER THAMES. HALL, LOUNGE, KITCHEN/DINER, 2 BEDROOMS, BATHROOM, LPG GAS RADIATOR CENTRAL HEATING, UPVC DOUBLE GLAZING, CARPETS, CURTAINS AND FURNISHINGS THROUGHOUT, ON-SITE CAR PARKING, BRICK BUILT SKIRT AND STEPS, GARDENS.
Held on licence with monthly site costs of approximately £210.00 per month.
We understand that cats and dogs are permitted on site and the minimum age for occupancy is 45 years old. Children are not allowed to live permanently on the park.
VIEWING: By arrangement with OWNER’S AGENTS, as above through whom all negotiations are to be conducted on (01865) 841122.
LOCAL AUTHORITY: West Oxfordshire D.C SERVICES: All mains (except gas)
A BRAND NEW STATELY ALBION TREDEGAR 32’ X 20’ TWIN UNIT TO BE SITED SUMMER 2023 ON FAVOURED PRIVATE PARK CLOSE TO RIVER THAMES. Particular features of the property include, spacious and well proportioned rooms throughout, LPG gas radiator central heating, UPVC double glazing, carpets, curtains and furnishings throughout, on-site car parking space.
Bablockhythe is situated in a pleasant rural location, approximately 2 miles from the Kingston Bagpuize to Witney Road, the A415. It is within easy travelling distance of the larger villages of Standlake and Stanton Harcourt.
DIRECTIONS: From the A414 at the Rose Revived bridge, take the signpost to Northmoor. Upon entering the village turn right by the pub signpost Bablockhythe. After approximately ¾ mile Thameside Park lies along on the left hand side. Upon entering the site bear left and No 50 is the second home on the left hand side.
ACCOMMODATION (all dimensions being approximate)
N.B: ALL PHOTOS EXAMPLE OF STYLE AVAILABLE, NOT ACTUAL HOME
HALL- panelled radiator, power point, access to roof space, cloaks cupboard, door to garden
LOUNGE- 17’ x 11’, feature Lozio electric fire and surround, 2 double panelled radiators, power points, TV point, door to.....
KITCHEN/DINER- 17’ x 8’6 overall
Dining area- panelled radiator, power points, door to garden, open to..
Kitchen area- 1 ½ bowl single drainer sink unit, drawers/cupboards under, range of built in base and eye-level units, worktops etc, LPG gas hob with cookerhood over, eye-level electric oven, ample power points, lighting track, part-tiled walls, cupboard enclosing LPG gas combi for central heating and domestic hot water, integrated fridge-freezer, integrated dishwasher and washing machine
BEDROOM 1- 10’ x 9’6, wall to wall range of built in wardrobes with hanging space, panelled radiator, shelves etc, dressing table and drawers with mirror over, 2 bedside cupboards, double panelled radiator, power points, TV point
BEDROOM 2- 9’3 x 8’, built in double wardrobe with panelled radiator, 2 bedside cabinets, power points, panelled radiator
BATHROOM- panelled bath with shower fitting over, low level WC, vanity hand basin, panelled radiator, part-tiled walls, mirror, shelf
OUTSIDE:
GARDENS- approximately 45’ x 35’ overall, tarmacadam car parking space, landscaping to be undertaken by purchasers.
Agents note: It may be possible for a purchaser to have a choice of colour schemes and finishings, should a purchase be agreed and part-payment made to the site owners, prior to the ordering of the home. Full details on request to owners’ agents.
N.B: ALL PHOTOS EXAMPLE OF STYLE AVAILABLE, NOT ACTUAL HOME
A BRAND NEW STATELY ALBION TREDEGAR 32’ X 20’ TWIN UNIT TO BE SITED SUMMER 2023 ON FAVOURED PRIVATE PARK CLOSE TO RIVER THAMES. HALL, LOUNGE, KITCHEN/DINER, 2 BEDROOMS, BATHROOM, LPG GAS RADIATOR CENTRAL HEATING, UPVC DOUBLE GLAZING, CARPETS, CURTAINS AND FURNISHINGS THROUGHOUT, ON-SITE CAR PARKING, BRICK BUILT SKIRT AND STEPS, GARDENS.
Held on licence with monthly site costs of approximately £210.00 per month.
We understand that cats and dogs are permitted on site and the minimum age for occupancy is 45 years old. Children are not allowed to live permanently on the park.
VIEWING: By arrangement with OWNER’S AGENTS, as above through whom all negotiations are to be conducted on (01865) 841122.
LOCAL AUTHORITY: West Oxfordshire D.C SERVICES: All mains (except gas)
A BRAND NEW STATELY ALBION TREDEGAR 32’ X 20’ TWIN UNIT TO BE SITED SUMMER 2023 ON FAVOURED PRIVATE PARK CLOSE TO RIVER THAMES. Particular features of the property include, spacious and well proportioned rooms throughout, LPG gas radiator central heating, UPVC double glazing, carpets, curtains and furnishings throughout, on-site car parking space.
Bablockhythe is situated in a pleasant rural location, approximately 2 miles from the Kingston Bagpuize to Witney Road, the A415. It is within easy travelling distance of the larger villages of Standlake and Stanton Harcourt.
DIRECTIONS: From the A414 at the Rose Revived bridge, take the signpost to Northmoor. Upon entering the village turn right by the pub signpost Bablockhythe. After approximately ¾ mile Thameside Park lies along on the left hand side. Upon entering the site bear left and No 50 is the second home on the left hand side.
ACCOMMODATION (all dimensions being approximate)
N.B: ALL PHOTOS EXAMPLE OF STYLE AVAILABLE, NOT ACTUAL HOME
HALL- panelled radiator, power point, access to roof space, cloaks cupboard, door to garden
LOUNGE- 17’ x 11’, feature Lozio electric fire and surround, 2 double panelled radiators, power points, TV point, door to.....
KITCHEN/DINER- 17’ x 8’6 overall
Dining area- panelled radiator, power points, door to garden, open to..
Kitchen area- 1 ½ bowl single drainer sink unit, drawers/cupboards under, range of built in base and eye-level units, worktops etc, LPG gas hob with cookerhood over, eye-level electric oven, ample power points, lighting track, part-tiled walls, cupboard enclosing LPG gas combi for central heating and domestic hot water, integrated fridge-freezer, integrated dishwasher and washing machine
BEDROOM 1- 10’ x 9’6, wall to wall range of built in wardrobes with hanging space, panelled radiator, shelves etc, dressing table and drawers with mirror over, 2 bedside cupboards, double panelled radiator, power points, TV point
BEDROOM 2- 9’3 x 8’, built in double wardrobe with panelled radiator, 2 bedside cabinets, power points, panelled radiator
BATHROOM- panelled bath with shower fitting over, low level WC, vanity hand basin, panelled radiator, part-tiled walls, mirror, shelf
OUTSIDE:
GARDENS- approximately 45’ x 35’ overall, tarmacadam car parking space, landscaping to be undertaken by purchasers.
Agents note: It may be possible for a purchaser to have a choice of colour schemes and finishings, should a purchase be agreed and part-payment made to the site owners, prior to the ordering of the home. Full details on request to owners’ agents.
N.B: ALL PHOTOS EXAMPLE OF STYLE AVAILABLE, NOT ACTUAL HOME


