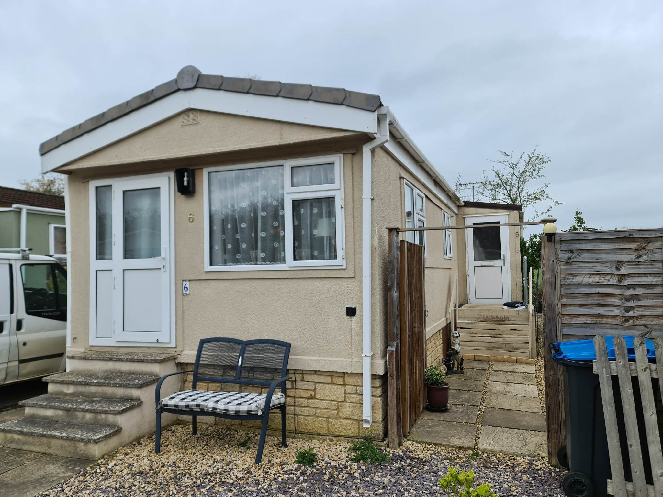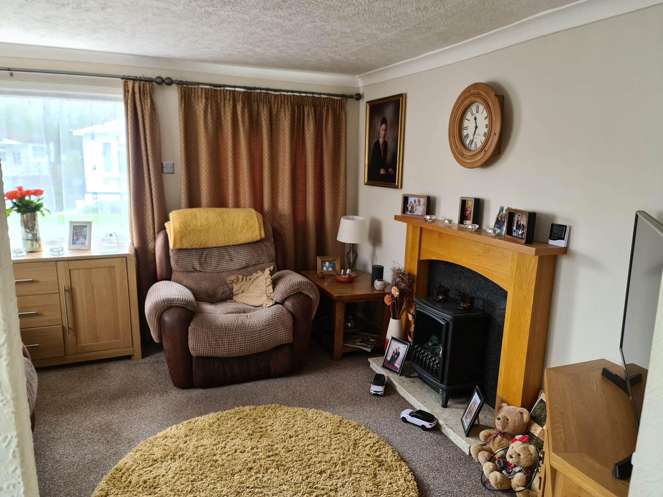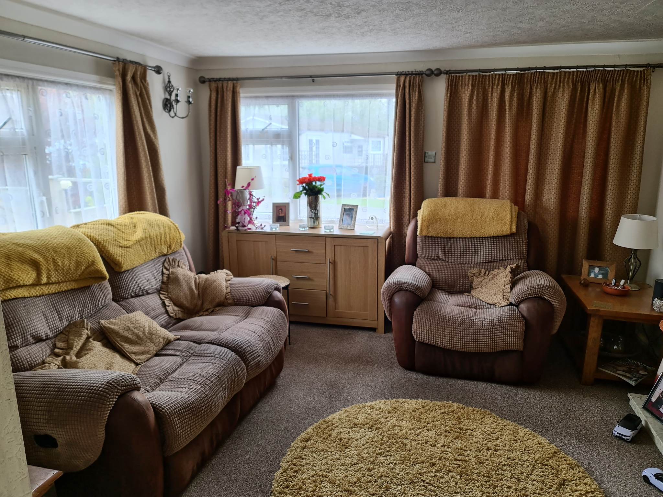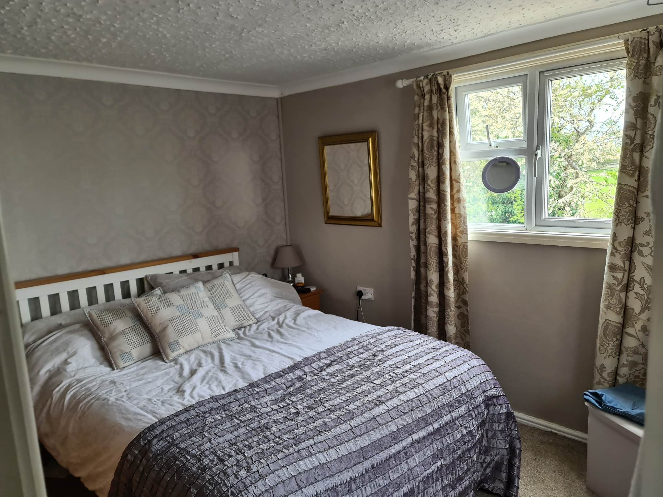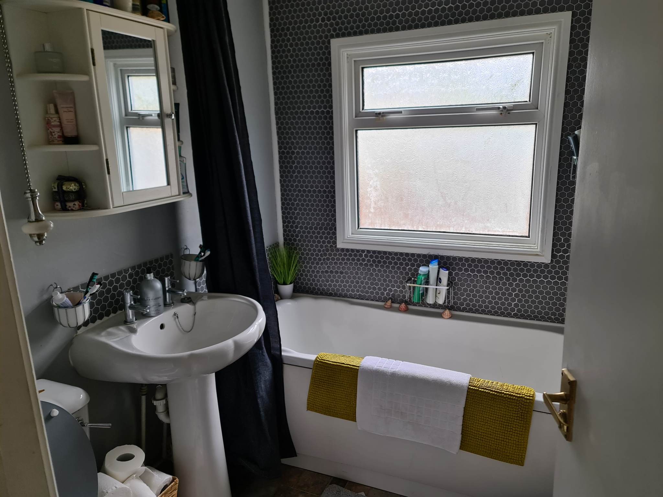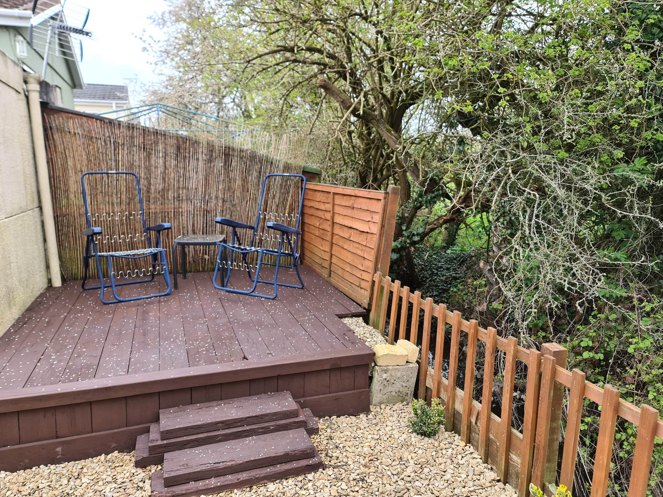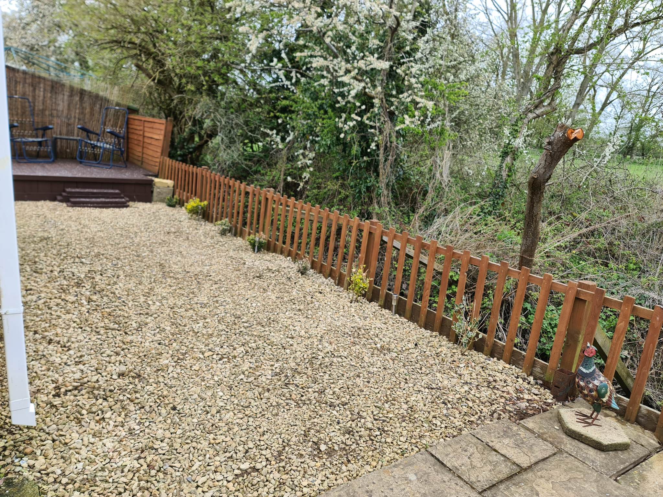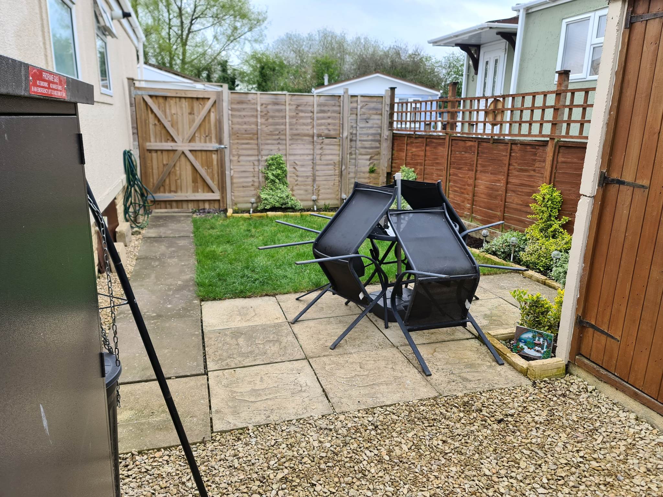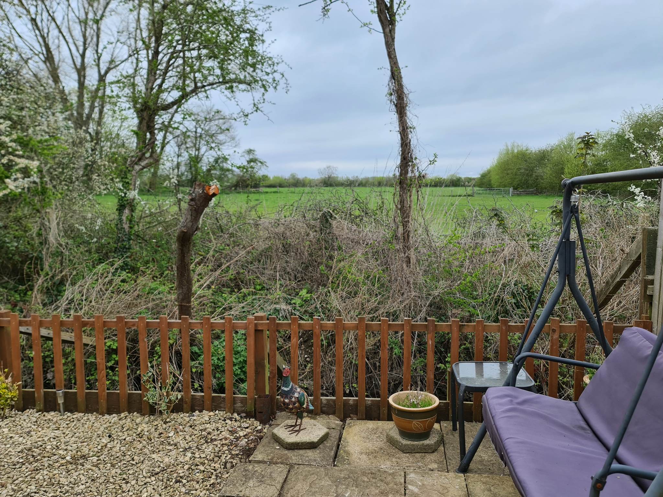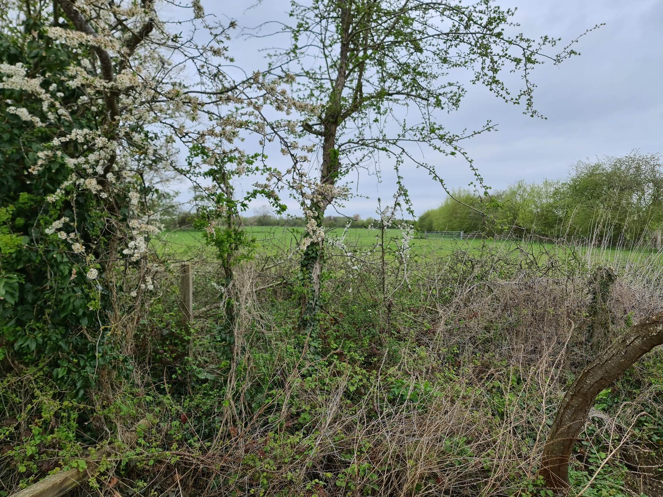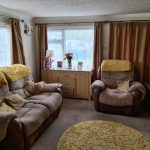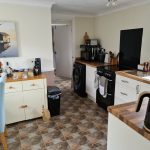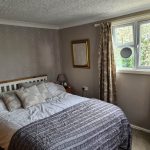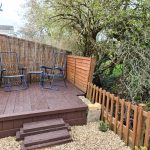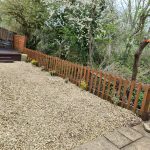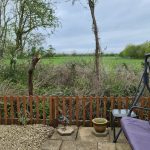THAMESIDE COURT, BABLOCKHYTHE, NORTHMOOR, NR WITNEY, OXON, OX29 5BL
£74,995
For Sale
Property Summary
A MID 1980S BLUEBIRD GUARDIAN 36’ X 12’ SINGLE UNIT IN SECLUDED GARDENS, BACKING ONTO STREAM WITH FIELDS BEYOND ON THIS POPULAR “QUALITY AWARD” THAMESIDE PARK, APPROXIMATELY 5 MILES FROM WITNEY AND 10 MILES SOUTH WEST OF OXFORD. ENTRANCE LOBBY, HALL, LOUNGE, KITCHEN/DINER, BEDROOM, BATHROOM, LPG GAS RADIATOR CENTRAL HEATING VIA RECENTLY INSTALLED WORCESTER COMBI BOILER, UPVC DOUBLE GLAZED REPLACEMENT WINDOWS, DECRA STLE ROOF, SECLUDED GARDENS WITH PANORAMIC VIEWS TO REAR, ON SITE CAR PARKING SPACE.
Held on licence with monthly site costs of approximately £175.00 per month.
We understand that cats and dogs are permitted on site and the minimum age for occupancy is 45 years. Children are not allowed to live permanently on the park.
VIEWING: By arrangement with OWNER’S AGENTS as above, through whom all negotiations are to be conducted on (01865) 841122.
LOCAL AUTHORITY: West Oxfordshire D.C.
SERVICES: All mains (except gas)
A MID 1980S BLUEBIRD GUARDIAN 36’ X 12’ SINGLE UNIT IN SECLUDED GARDENS, BACKING ONTO STREAM WITH FIELDS BEYOND ON THIS POPULAR “QUALITY AWARD” THAMESIDE PARK, APPROXIMATELY 5 MILES FROM WITNEY AND 10 MILES SOUTH WEST OF OXFORD. Particular features of the property include spacious and well proportioned rooms throughout, gas radiator central heating via recently installed Worcester combi boiler, UPVC double glazed replacement windows and doors, upgraded bathroom,, fitted kitchen, Decra style roof, re-constituted stone skirt, low maintenance and secluded gardens with panoramic views to rear, on site car space.
Bablockhythe is situated in a pleasant rural location approximately 2 miles from the Kingston Bagpuize to Witney Road, the A415. It is within easy travelling distance of the larger villages of Standlake and Stanton Harcourt.
DIRECTIONS: From the A415 at the Rose Revived bridge, take the signpost to Northmoor. Upon entering the village turn right by the pub signpost Bablockhythe. After approximately ¾ mile Thameside Park lies along on the left hand side. Upon entering the site follow the site road almost all the way round and No. 6 then lies along on the left hand side.
N.B: We understand that net curtains, blinds and floor coverings are included in the sale price. Some electrical goods and ornamental fireplace may be available to purchase by negotiation.
ACCOMMODATION (all dimensions being approximate)
ENTRANCE LOBBY - panelled radiator, power point, door to garden
HALL- panelled radiator, thermostat, telephone point,
LOUNGE- 11’9 x 11’6, power points, TV point, wall light points, panelled radiator, door to garden, archway to....
KITCHEN/DINER- 11’9 x 11’6 maximum, single drainer 1 ½ bowl white non chip sink unit with cupboards under, range of built in base and eye-level units, worktops etc, plumbing for automatic washing machine, dado rail, cupboard enclosing Worcester LPG gas combi boiler for central heating and domestic hot water, New World cooker
BEDROOM- 11’9 x 9’6, panelled radiator power points
BATHROOM- white suite comprising panelled bath with shower fitting over, pedestal hand basin, low level WC, part-tiled walls, heated chrome-effect ladder towel rail, medicine cabinet
OUTSIDE:
GARDENS- approximately 55’ x 35’, car parking space to side, all gardens enclosed by high fencing, superb aspect to rear backing onto stream with fields beyond, laid to chippings to rear for low maintenance and private lawn area to side, raised decking, block built garden store, metal shed, outside light, textured walls, Decra style roof, re-constituted stone skirt
Held on licence with monthly site costs of approximately £175.00 per month.
We understand that cats and dogs are permitted on site and the minimum age for occupancy is 45 years. Children are not allowed to live permanently on the park.
VIEWING: By arrangement with OWNER’S AGENTS as above, through whom all negotiations are to be conducted on (01865) 841122.
LOCAL AUTHORITY: West Oxfordshire D.C.
SERVICES: All mains (except gas)
A MID 1980S BLUEBIRD GUARDIAN 36’ X 12’ SINGLE UNIT IN SECLUDED GARDENS, BACKING ONTO STREAM WITH FIELDS BEYOND ON THIS POPULAR “QUALITY AWARD” THAMESIDE PARK, APPROXIMATELY 5 MILES FROM WITNEY AND 10 MILES SOUTH WEST OF OXFORD. Particular features of the property include spacious and well proportioned rooms throughout, gas radiator central heating via recently installed Worcester combi boiler, UPVC double glazed replacement windows and doors, upgraded bathroom,, fitted kitchen, Decra style roof, re-constituted stone skirt, low maintenance and secluded gardens with panoramic views to rear, on site car space.
Bablockhythe is situated in a pleasant rural location approximately 2 miles from the Kingston Bagpuize to Witney Road, the A415. It is within easy travelling distance of the larger villages of Standlake and Stanton Harcourt.
DIRECTIONS: From the A415 at the Rose Revived bridge, take the signpost to Northmoor. Upon entering the village turn right by the pub signpost Bablockhythe. After approximately ¾ mile Thameside Park lies along on the left hand side. Upon entering the site follow the site road almost all the way round and No. 6 then lies along on the left hand side.
N.B: We understand that net curtains, blinds and floor coverings are included in the sale price. Some electrical goods and ornamental fireplace may be available to purchase by negotiation.
ACCOMMODATION (all dimensions being approximate)
ENTRANCE LOBBY - panelled radiator, power point, door to garden
HALL- panelled radiator, thermostat, telephone point,
LOUNGE- 11’9 x 11’6, power points, TV point, wall light points, panelled radiator, door to garden, archway to....
KITCHEN/DINER- 11’9 x 11’6 maximum, single drainer 1 ½ bowl white non chip sink unit with cupboards under, range of built in base and eye-level units, worktops etc, plumbing for automatic washing machine, dado rail, cupboard enclosing Worcester LPG gas combi boiler for central heating and domestic hot water, New World cooker
BEDROOM- 11’9 x 9’6, panelled radiator power points
BATHROOM- white suite comprising panelled bath with shower fitting over, pedestal hand basin, low level WC, part-tiled walls, heated chrome-effect ladder towel rail, medicine cabinet
OUTSIDE:
GARDENS- approximately 55’ x 35’, car parking space to side, all gardens enclosed by high fencing, superb aspect to rear backing onto stream with fields beyond, laid to chippings to rear for low maintenance and private lawn area to side, raised decking, block built garden store, metal shed, outside light, textured walls, Decra style roof, re-constituted stone skirt

