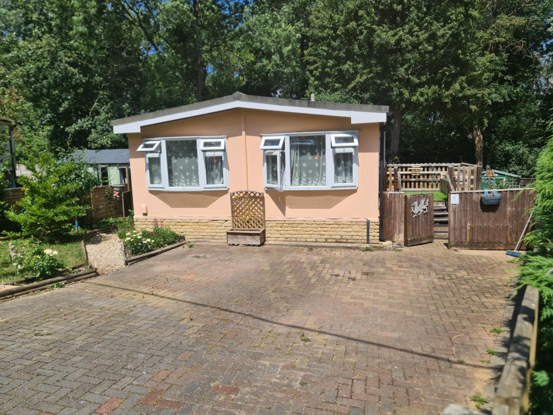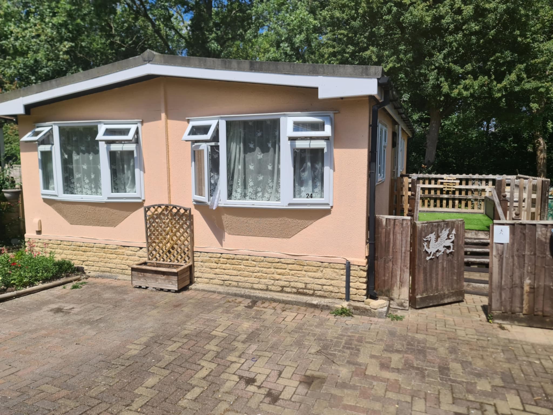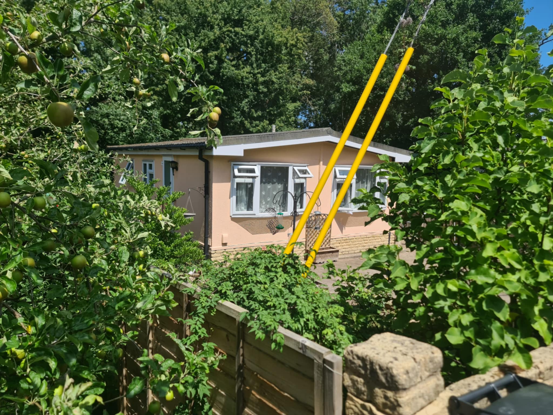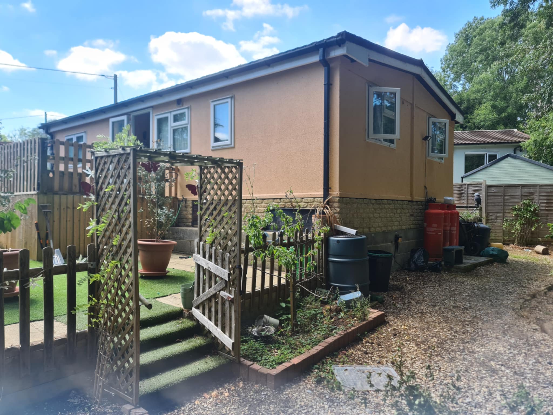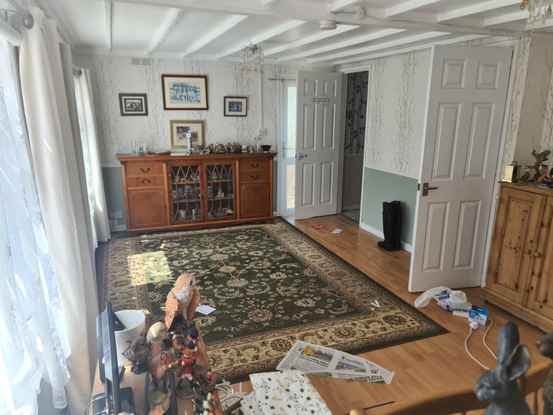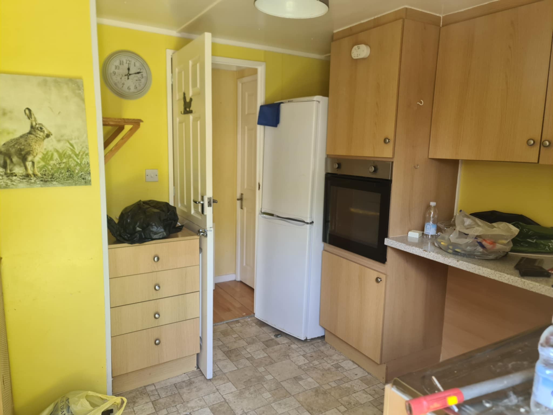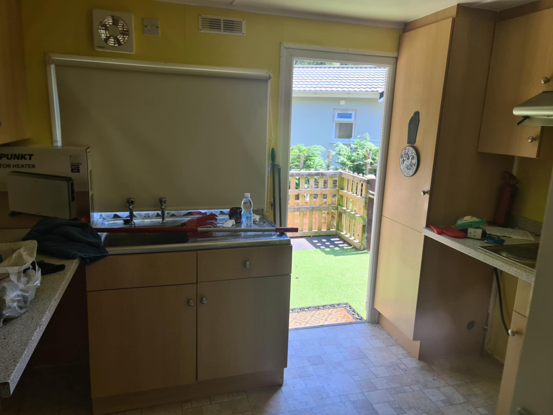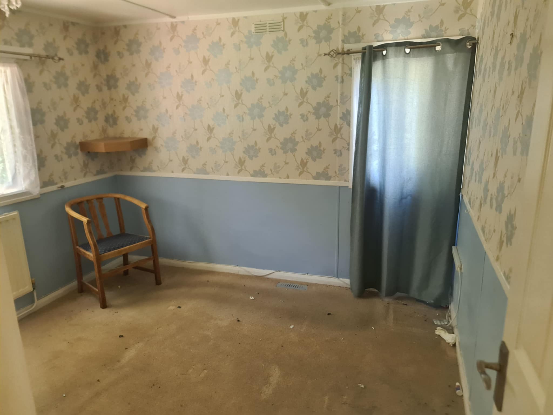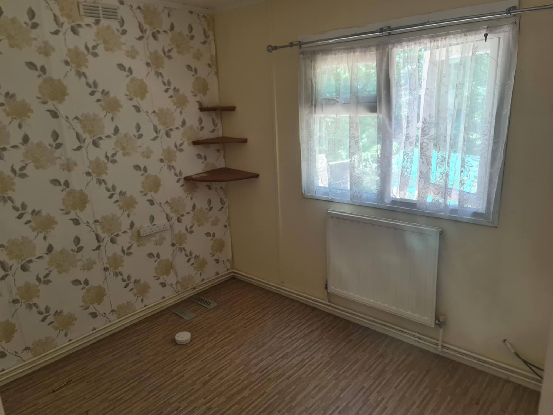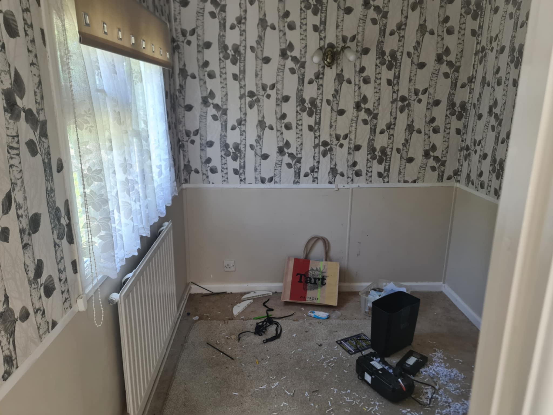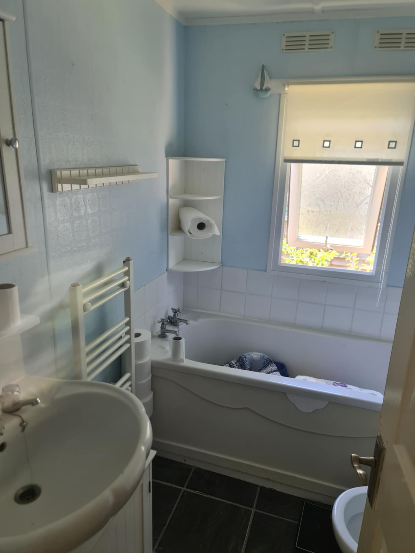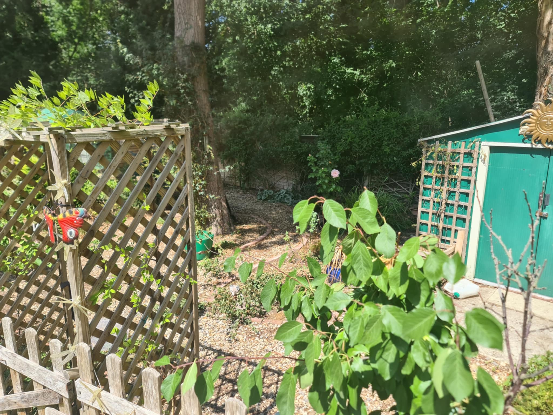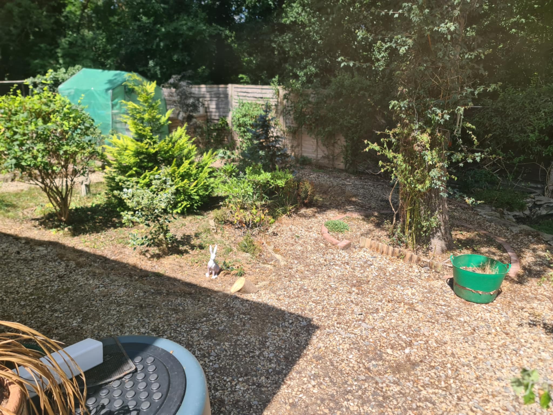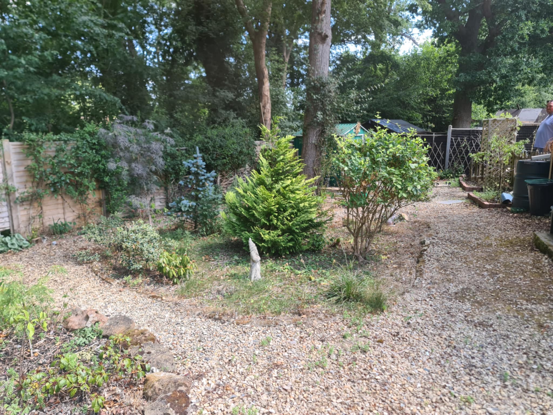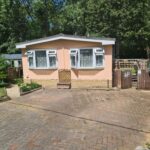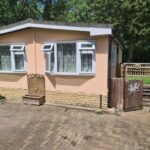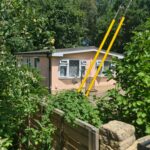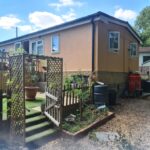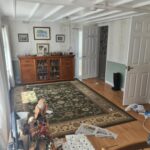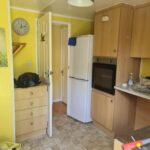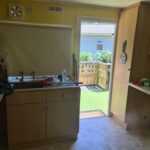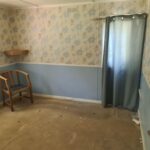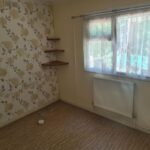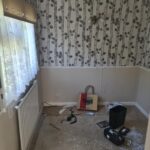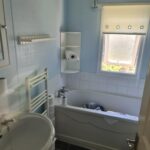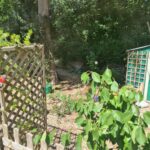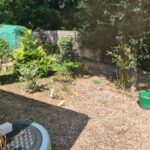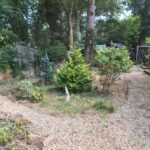SYCAMORE CRESCENT, WOODLANDS PARK, RADLEY, ABINGDON, OXON, OX14 2LF
£160,000
For Sale
Property Summary
A MUCH IMPROVED 1980’S OMAR 30’ X 20’ TWIN UNIT SET IN GOOD SIZED GARDENS ON THIS WELL LOCATED FAMILY PARK, 4 MILES NORTH OF ABINGDON AND 3 MILES SOUTH OF OXFORD. HALL, KITCHEN, LOUNGE/DINER, 2 BEDROOMS, BEDROOM 3/STUDY, BATHROOM, LPG GAS RADIATOR CENTRAL HEATING, UPVC DOUBLE GLAZED REPLACEMENT WINDOWS, GOOD SIZED GARDENS, TEXTURED WALLS, RE-CONSTITUTED STONE SKIRT, DECRA STYLE ROOF, MONO-BLOCK DRIVE-WAY WITH PARKING FOR 2 CARS.
Held on license with monthly site costs of approximately £150.00 per month.
We understand that children and family pets including cats and dogs are permitted on site at the discretion of the site owners.
VIEWING: By arrangement with the OWNER’S AGENTS as above, through whom all negotiations are to be conducted on (01865) 841122.
LOCAL AUTHORITY: Vale of White Horse D.C.
SERVICES All mains (except gas)
A MUCH IMPROVED 1980’S OMAR 30’ X 20’ TWIN UNIT SET IN GOOD SIZED GARDENS ON THIS WELL LOCATED FAMILY PARK, 4 MILES NORTH OF ABINGDON AND 3 MILES SOUTH OF OXFORD. Although some further updating is required, this is reflected in the sale price. Particular features of the property include, LPG gas radiator central heating, UPVC double glazed replacement windows, Decra style roof, textured walls, reconstituted stone skirt, good sized gardens, gated drive-way with on site car parking for 2 cars.
Woodlands Park is on the southern outskirts of Kennington although having a Radley postal address. There is a regular bus service to Oxford and Abingdon and local shops are within easy travelling distance.
DIRECTIONS: From Kennington proceed towards Radley and Woodlands Park is the first park on the right hand side. Upon entering the park, bear left into Oak Avenue and then take the turning to the right into Sycamore Crescent. N.o 24 then lies along on the right hand side.
ACCOMODATION (all dimensions being approximate)
INNER HALL- cupboard,
LOUNGE/DINER- 20’ x 11’, 2 panelled radiators, power points, mock beamed ceiling, wall light
points, door to garden
KITCHEN- 10’ 3 x 9’, single drainer sink unit, cupboards under, built in cupboards, extractor fan, electric hob with electric eye-level oven, power points, fluorescent light strip, plumbing for automatic washing machine, part tiled walls, Ideal Mexico LPG gas fired boiler for central heating and domestic hot water, door to garden
BEDROOM 1- 10’ x 9’6, panelled radiator, power points
BEDROOM 2 - 9’6 x 7’3, panelled radiator, power points
BEDROOM 3/STUDY-- (formerly dining area), 8’ x 6’6, panelled radiator, power points
BATHROOM- white coloured suite comprising, pedestal hand basin, panelled bath, low level WC, panelled radiator, part-tiled walls, white painted ladder heated towel rail
OUTSIDE:
GARDENS- 90’ x 60’ maximum, narrowing to 30’, non-block driveway and parking for 2 cars, extensive patio area and gravelling for low maintenance, decking area, lawn, some astro-turf. garden shed, outside tap, textured walls, re-constituted stone skirt, Decra style roof, pleasant aspect backing onto woodland
Held on license with monthly site costs of approximately £150.00 per month.
We understand that children and family pets including cats and dogs are permitted on site at the discretion of the site owners.
VIEWING: By arrangement with the OWNER’S AGENTS as above, through whom all negotiations are to be conducted on (01865) 841122.
LOCAL AUTHORITY: Vale of White Horse D.C.
SERVICES All mains (except gas)
A MUCH IMPROVED 1980’S OMAR 30’ X 20’ TWIN UNIT SET IN GOOD SIZED GARDENS ON THIS WELL LOCATED FAMILY PARK, 4 MILES NORTH OF ABINGDON AND 3 MILES SOUTH OF OXFORD. Although some further updating is required, this is reflected in the sale price. Particular features of the property include, LPG gas radiator central heating, UPVC double glazed replacement windows, Decra style roof, textured walls, reconstituted stone skirt, good sized gardens, gated drive-way with on site car parking for 2 cars.
Woodlands Park is on the southern outskirts of Kennington although having a Radley postal address. There is a regular bus service to Oxford and Abingdon and local shops are within easy travelling distance.
DIRECTIONS: From Kennington proceed towards Radley and Woodlands Park is the first park on the right hand side. Upon entering the park, bear left into Oak Avenue and then take the turning to the right into Sycamore Crescent. N.o 24 then lies along on the right hand side.
ACCOMODATION (all dimensions being approximate)
INNER HALL- cupboard,
LOUNGE/DINER- 20’ x 11’, 2 panelled radiators, power points, mock beamed ceiling, wall light
points, door to garden
KITCHEN- 10’ 3 x 9’, single drainer sink unit, cupboards under, built in cupboards, extractor fan, electric hob with electric eye-level oven, power points, fluorescent light strip, plumbing for automatic washing machine, part tiled walls, Ideal Mexico LPG gas fired boiler for central heating and domestic hot water, door to garden
BEDROOM 1- 10’ x 9’6, panelled radiator, power points
BEDROOM 2 - 9’6 x 7’3, panelled radiator, power points
BEDROOM 3/STUDY-- (formerly dining area), 8’ x 6’6, panelled radiator, power points
BATHROOM- white coloured suite comprising, pedestal hand basin, panelled bath, low level WC, panelled radiator, part-tiled walls, white painted ladder heated towel rail
OUTSIDE:
GARDENS- 90’ x 60’ maximum, narrowing to 30’, non-block driveway and parking for 2 cars, extensive patio area and gravelling for low maintenance, decking area, lawn, some astro-turf. garden shed, outside tap, textured walls, re-constituted stone skirt, Decra style roof, pleasant aspect backing onto woodland

