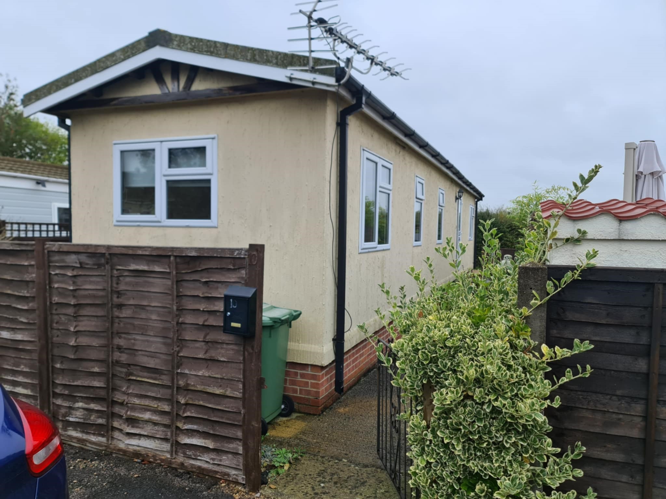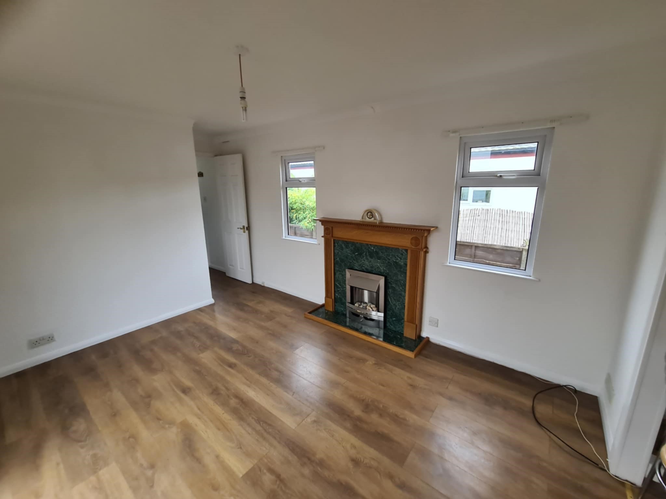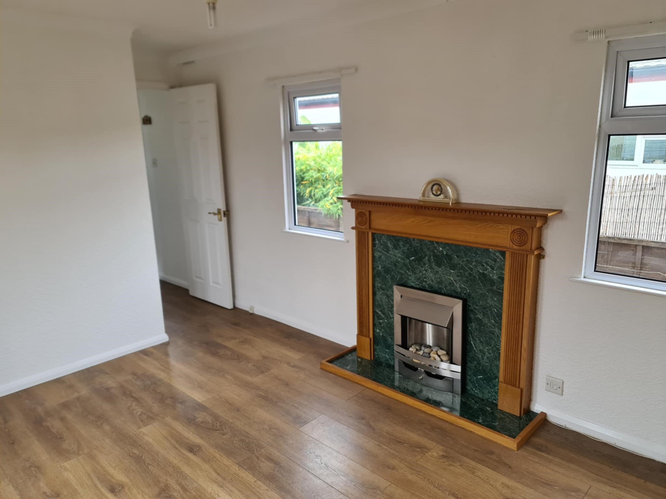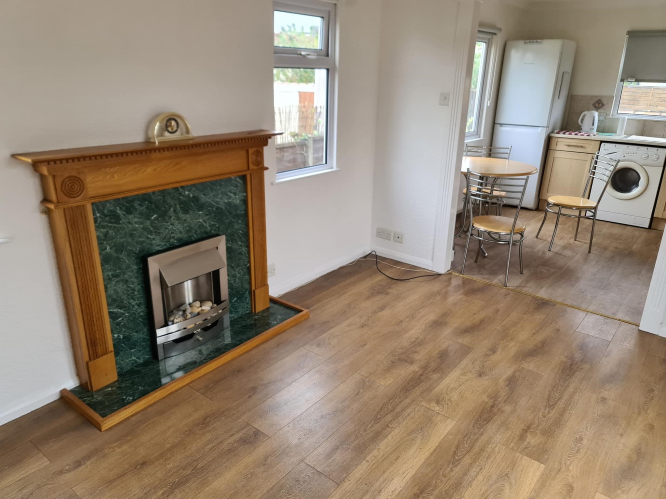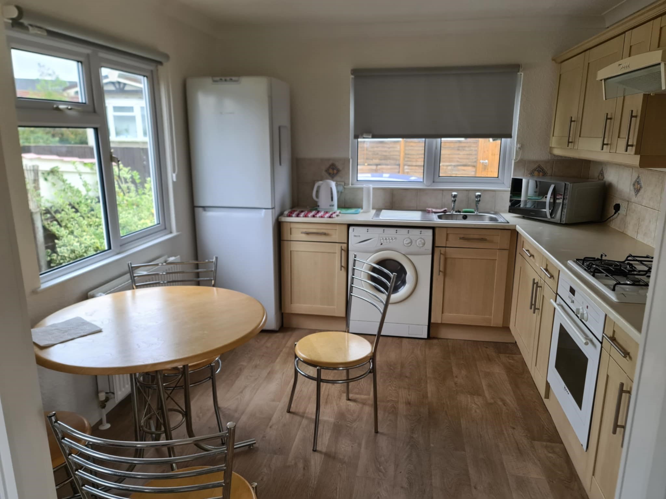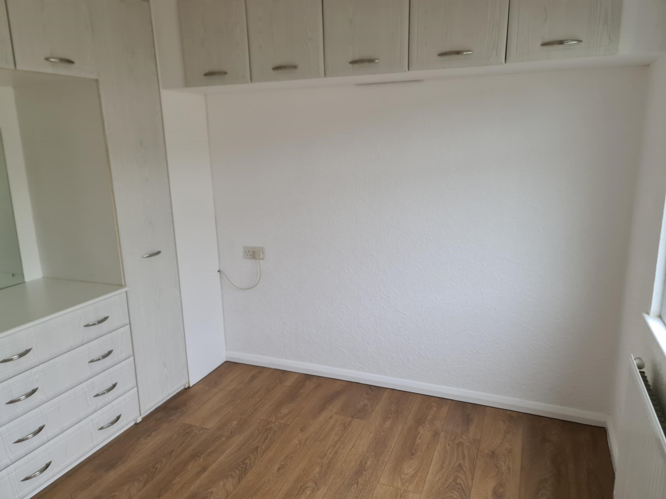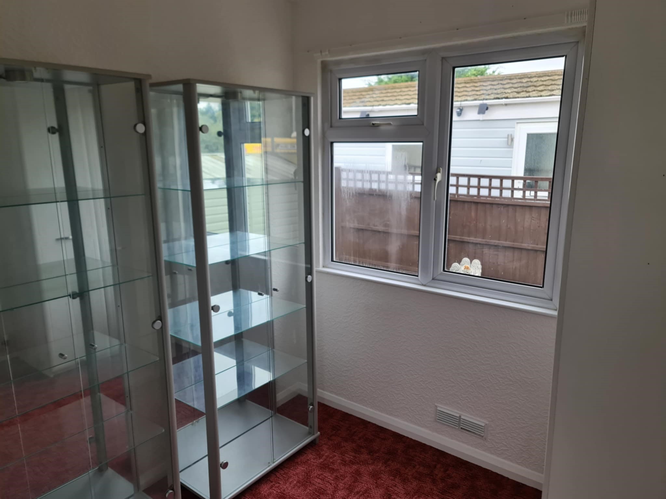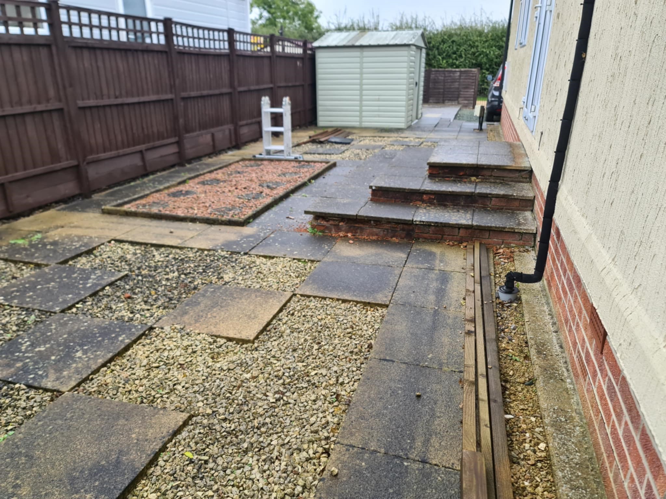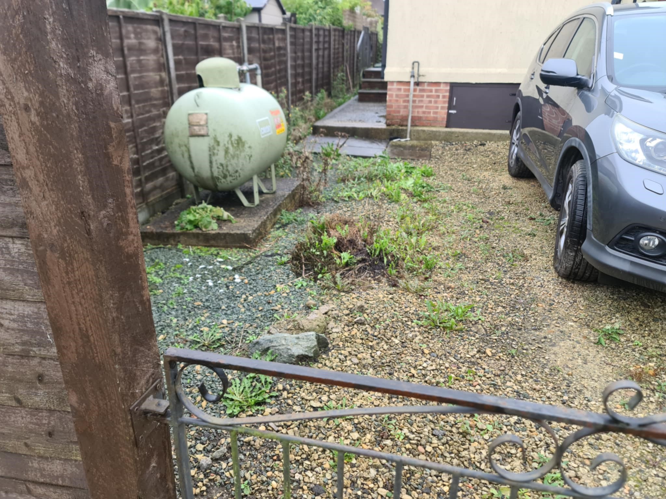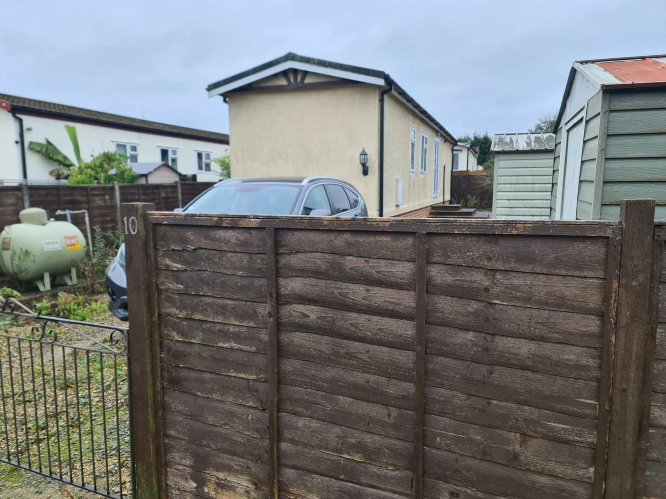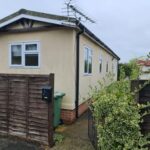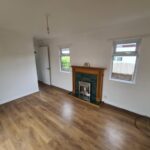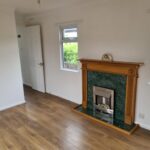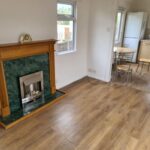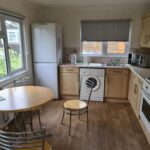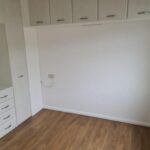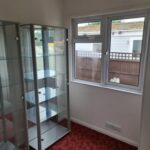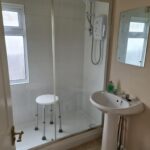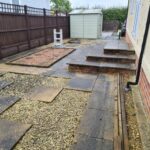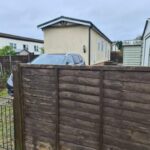ST. NICHOLAS PARK, OLD MARSTON, OXFORD, OX3 0QN
£105,000
Under Offer
Property Summary
A WELL PRESENTED 2002 TINGDENE HAYDEN 45’ X 10’ SINGLE UNIT SET IN LOW MAINTENANCE GARDENS ON POPULAR PRIVATE PARK WITHIN THE RING ROAD, APPROXIMATELY 3 MILES NORTH EAST OF OXFORD CITY CENTRE. HALL, LOUNGE, KITCHEN/DINER, 2 BEDROOMS, RE-FITTED SHOWER ROOM, LPG GAS RADIATOR CENTRAL HEATING, UPVC DOUBLE GLAZED WINDOWS, DECRA ROOF, BRICK BUILT SKIRT, LOW MAINTENANCE GARDENS, CAR PARKING SPACE TO REAR
Held on Licence with monthly site costs of approximately £222.83p per month.
We understand that children are permitted on site and family pets including dogs and cats are also allowed at the discretion of the site owners.
VIEWING: By prior telephone appointment with OWNER’S AGENTS as above, through whom all negotiations are to be conducted on (01865) 841122.
LOCAL AUTHORITY: Oxford City Council
SERVICES: All mains (except gas)
A WELL PRESENTED 2002 TINGDENE HAYDEN 45’ X 10’ SINGLE UNIT SET IN LOW MAINTENANCE GARDENS ON POPULAR PRIVATE PARK WITHIN THE RING ROAD, APPROXIMATELY 3 MILES NORTH EAST OF OXFORD CITY CENTRE. Particular features of the property include LPG gas radiator central heating, UPVC double glazed windows and doors, coved ceilings, strip laminate flooring throughout, good internal decorative order, Decra roof, brick built skirt, low maintenance gardens with gated car space to rear, convenient location.
Old Marston is a popular village approximately 2 ½ miles north east of Oxford City Centre with local shops, public houses, church and a bus service to both the City Centre and Headington shopping parade.
DIRECTIONS: From the Oxford Northern Bypass take the signpost Old Marston village and then turn right by the church. After approximately 300 yards bear right in front of the Bricklayers Arms public house into St Nicholas Park. Upon entering the site, bear left into the main avenue and N.o 10 is then situated along on the right hand side.
N. B: We understand that floor coverings and blinds are included in the sale price. Some electrical goods may be available to purchase by negotiation.
ACCOMMODATION (all dimensions being approximate)
HALL- telephone (subject to British Telecom regulations), thermostat
LOUNGE - 12’9 x 10’, panelled radiator, power points, TV point, archway to….
KITCHEN/DINER- 10’3 x 10’, single drainer stainless steel sink unit, drawers and cupboards under, light oak fronted built in base and eye level units, worktops etc Neff LPG gas hob with electric oven under and hood over, laminated flooring, fluorescent light strip, power points, double panelled radiator, part tiled walls
BEDROOM 1- 10’ x 8’, double wardrobe, chest of drawers with mirror and cupboards over, bed recess with cupboard over, panelled radiator, power points
BEDROOM 2- 6’6 x 6’3, double wardrobe, panelled radiator, power points
RE-FITTED SHOWER ROOM- double sized shower cubicle with Triton continuous flow shower fitting, extractor fan, low level WC, pedestal hand basin, mirror fronted medicine cabinet, double panelled radiator
OUTSIDE:
GARDENS- approximately 70’ x 30’, laid chiefly to gravel for low maintenance, small lawn area, metal shed, shrubs, outside light, double gates to rear to gravelled car parking space, LPG gas tank, brick built skirt, Decra roof, additional communal car parking nearby
Held on Licence with monthly site costs of approximately £222.83p per month.
We understand that children are permitted on site and family pets including dogs and cats are also allowed at the discretion of the site owners.
VIEWING: By prior telephone appointment with OWNER’S AGENTS as above, through whom all negotiations are to be conducted on (01865) 841122.
LOCAL AUTHORITY: Oxford City Council
SERVICES: All mains (except gas)
A WELL PRESENTED 2002 TINGDENE HAYDEN 45’ X 10’ SINGLE UNIT SET IN LOW MAINTENANCE GARDENS ON POPULAR PRIVATE PARK WITHIN THE RING ROAD, APPROXIMATELY 3 MILES NORTH EAST OF OXFORD CITY CENTRE. Particular features of the property include LPG gas radiator central heating, UPVC double glazed windows and doors, coved ceilings, strip laminate flooring throughout, good internal decorative order, Decra roof, brick built skirt, low maintenance gardens with gated car space to rear, convenient location.
Old Marston is a popular village approximately 2 ½ miles north east of Oxford City Centre with local shops, public houses, church and a bus service to both the City Centre and Headington shopping parade.
DIRECTIONS: From the Oxford Northern Bypass take the signpost Old Marston village and then turn right by the church. After approximately 300 yards bear right in front of the Bricklayers Arms public house into St Nicholas Park. Upon entering the site, bear left into the main avenue and N.o 10 is then situated along on the right hand side.
N. B: We understand that floor coverings and blinds are included in the sale price. Some electrical goods may be available to purchase by negotiation.
ACCOMMODATION (all dimensions being approximate)
HALL- telephone (subject to British Telecom regulations), thermostat
LOUNGE - 12’9 x 10’, panelled radiator, power points, TV point, archway to….
KITCHEN/DINER- 10’3 x 10’, single drainer stainless steel sink unit, drawers and cupboards under, light oak fronted built in base and eye level units, worktops etc Neff LPG gas hob with electric oven under and hood over, laminated flooring, fluorescent light strip, power points, double panelled radiator, part tiled walls
BEDROOM 1- 10’ x 8’, double wardrobe, chest of drawers with mirror and cupboards over, bed recess with cupboard over, panelled radiator, power points
BEDROOM 2- 6’6 x 6’3, double wardrobe, panelled radiator, power points
RE-FITTED SHOWER ROOM- double sized shower cubicle with Triton continuous flow shower fitting, extractor fan, low level WC, pedestal hand basin, mirror fronted medicine cabinet, double panelled radiator
OUTSIDE:
GARDENS- approximately 70’ x 30’, laid chiefly to gravel for low maintenance, small lawn area, metal shed, shrubs, outside light, double gates to rear to gravelled car parking space, LPG gas tank, brick built skirt, Decra roof, additional communal car parking nearby

