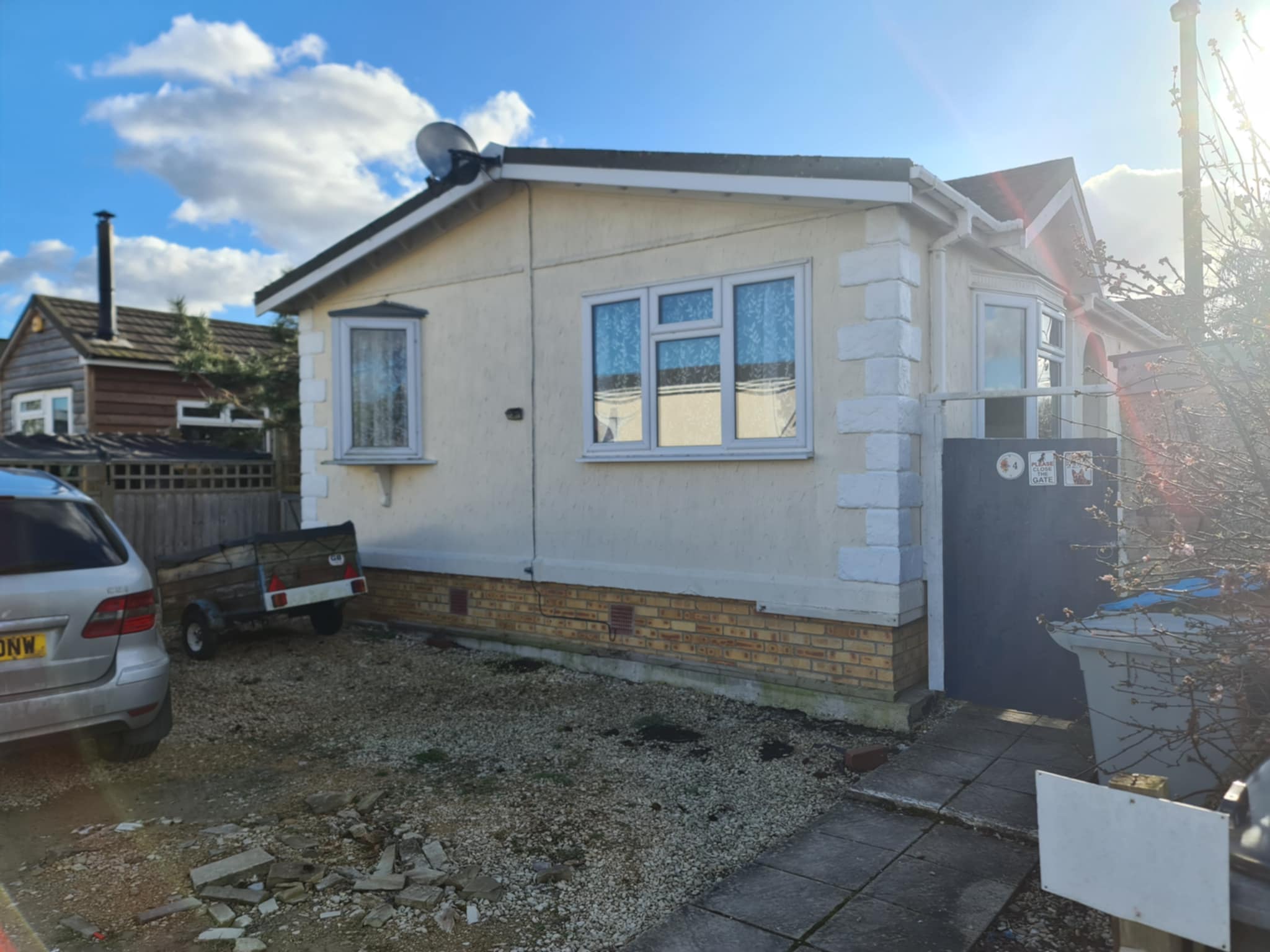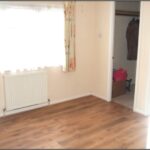ST MARY’S COURT, WEALD STREET, BAMPTON, OXON, OX18 2HX
£90,000
Offers Over
For Sale
Property Summary
A 2004 TINGDENE DOLBEN LODGE 40’ X 20’ TWIN UNIT SITED ON THIS POPULAR PRIVATE PARK, 4 MILES WITNEY AND 12 MILES SOUTH WEST OF OXFORD. PORCH, HALL, LOUNGE, DINING AREA, FITTED KITCHEN, 2 GOOD BEDROOMS (MAIN BEDROOM WITH EN-SUITE SHOWER ROOM), BATHROOM, LPG GAS RADIATOR CENTRAL HEATING, UPVC DOUBLE GLAZED WINDOWS AND DOORS, DECRA ROOF, BRICK BUILT SKIRT AND STEPS, GARDENS, ON SITE CAR PARKING SPACE
Held on Licence with monthly site costs of approximately £238.88p per month.
We understand that children and some family pets are permitted on site but dogs are not allowed.
VIEWING: By arrangement with OWNER’S AGENTS, as above, through whom all negotiations are to be conducted on (01865) 841122.
LOCAL AUTHORITY: West Oxfordshire D.C
SERVICES: All mains (except gas)
A 2004 TINGDENE DOLBEN LODGE 40’ X 20’ TWIN UNIT SITED ON THIS POPULAR PRIVATE PARK, 4 MILES WITNEY AND 12 MILES SOUTH WEST OF OXFORD. Particular features of the property include, LPG gas radiator central heating via recently installed Ideal combi boiler, UPVC double glazed windows and doors, coved ceilings, part laminate laminated flooring, Decra roof, brick built skirt and steps, gardens, on site car parking space.
Bampton is a small thriving town approximately 12 miles west of oxford with a good range of local shops, junior school, public houses, sports clubs, church and other social activities. It is within easy commuting distance of Oxford, Witney and Faringdon and there is a regular bus service to the surrounding area.
DIRECTIONS: From Oxford proceed south west on the A420 and approximately 3 miles past Kingston Bagpuize turn right signpost Bampton. Proceed for a further 1 ½ miles and upon entering the town centre bear left signpost Clanfield. After a further 400 yards take the second turning left into Weald Street. Proceed for a further 300 yards and then turn left into Primrose Lane and St Mary’s Court is then on the right hand side. Upon entering the park, park in the visitors car parking area and No. 4 is then situated along on the right hand side.
N.B: We understand that remaining floor coverings and curtains are included in the sale price.
ACCOMMODATION (all dimensions being approximate)
PORCH
HALL- panelled radiator, power points, thermostat, cloaks cupboard, telephone point
LOUNGE- 15’6 x 10’9, Adam style fire place with electric coal effect fire, TV point, power points, display alcove, dado rail, wall light points, 2 panelled radiators, archway to…
DINING AREA - 8’6 x 8’6, panelled radiator, power points, dado rail
KITCHEN- 15’ x 9’ maximum, L-shaped, 1 ½ bowl single drainer sink unit with cupboards under, range of white coloured base and eye level units, worktops etc, breakfast bar, Baumatic LPG gas hob with electric oven under and cooker hood over, plumbing for automatic washing machine, integrated fridge and freezer, power points, spotlights, recently installed Ideal LPG gas combi boiler for central heating and domestic hot water, door to garden
BEDROOM 1- 10’3 x 9’6, panelled radiator, power points, mirror, TV point, walk-in wardrobe (approximately 5’ x 4’3, shelf and hanging rail)
EN-SUITE SHOWER ROOM- shower cubicle with Triton shower fitting, pedestal hand basin, low level WC, panelled radiator, extractor fan, shaver point
BEDROOM 2- 11’9 x 6’6, 2 single wardrobes, cupboard over bed recess, built in dresser unit with mirror and strip light over, panelled radiator, power points
BATHROOM- suite comprising panelled bath, low level WC, vanity hand basin, panelled radiator, shower point, shaver point, mirror, mirror-fronted medicine cabinet, extractor fan
OUTSIDE:
GARDENS- approx 65’ x 35’ overall, 2 lawn areas, block built garden store, flower beds, wicker fencing, gravelled car parking space, garden tap, outside light, garden shed, Decra roof, brick built skirt and steps, additional communal car parking nearby
Held on Licence with monthly site costs of approximately £238.88p per month.
We understand that children and some family pets are permitted on site but dogs are not allowed.
VIEWING: By arrangement with OWNER’S AGENTS, as above, through whom all negotiations are to be conducted on (01865) 841122.
LOCAL AUTHORITY: West Oxfordshire D.C
SERVICES: All mains (except gas)
A 2004 TINGDENE DOLBEN LODGE 40’ X 20’ TWIN UNIT SITED ON THIS POPULAR PRIVATE PARK, 4 MILES WITNEY AND 12 MILES SOUTH WEST OF OXFORD. Particular features of the property include, LPG gas radiator central heating via recently installed Ideal combi boiler, UPVC double glazed windows and doors, coved ceilings, part laminate laminated flooring, Decra roof, brick built skirt and steps, gardens, on site car parking space.
Bampton is a small thriving town approximately 12 miles west of oxford with a good range of local shops, junior school, public houses, sports clubs, church and other social activities. It is within easy commuting distance of Oxford, Witney and Faringdon and there is a regular bus service to the surrounding area.
DIRECTIONS: From Oxford proceed south west on the A420 and approximately 3 miles past Kingston Bagpuize turn right signpost Bampton. Proceed for a further 1 ½ miles and upon entering the town centre bear left signpost Clanfield. After a further 400 yards take the second turning left into Weald Street. Proceed for a further 300 yards and then turn left into Primrose Lane and St Mary’s Court is then on the right hand side. Upon entering the park, park in the visitors car parking area and No. 4 is then situated along on the right hand side.
N.B: We understand that remaining floor coverings and curtains are included in the sale price.
ACCOMMODATION (all dimensions being approximate)
PORCH
HALL- panelled radiator, power points, thermostat, cloaks cupboard, telephone point
LOUNGE- 15’6 x 10’9, Adam style fire place with electric coal effect fire, TV point, power points, display alcove, dado rail, wall light points, 2 panelled radiators, archway to…
DINING AREA - 8’6 x 8’6, panelled radiator, power points, dado rail
KITCHEN- 15’ x 9’ maximum, L-shaped, 1 ½ bowl single drainer sink unit with cupboards under, range of white coloured base and eye level units, worktops etc, breakfast bar, Baumatic LPG gas hob with electric oven under and cooker hood over, plumbing for automatic washing machine, integrated fridge and freezer, power points, spotlights, recently installed Ideal LPG gas combi boiler for central heating and domestic hot water, door to garden
BEDROOM 1- 10’3 x 9’6, panelled radiator, power points, mirror, TV point, walk-in wardrobe (approximately 5’ x 4’3, shelf and hanging rail)
EN-SUITE SHOWER ROOM- shower cubicle with Triton shower fitting, pedestal hand basin, low level WC, panelled radiator, extractor fan, shaver point
BEDROOM 2- 11’9 x 6’6, 2 single wardrobes, cupboard over bed recess, built in dresser unit with mirror and strip light over, panelled radiator, power points
BATHROOM- suite comprising panelled bath, low level WC, vanity hand basin, panelled radiator, shower point, shaver point, mirror, mirror-fronted medicine cabinet, extractor fan
OUTSIDE:
GARDENS- approx 65’ x 35’ overall, 2 lawn areas, block built garden store, flower beds, wicker fencing, gravelled car parking space, garden tap, outside light, garden shed, Decra roof, brick built skirt and steps, additional communal car parking nearby






















