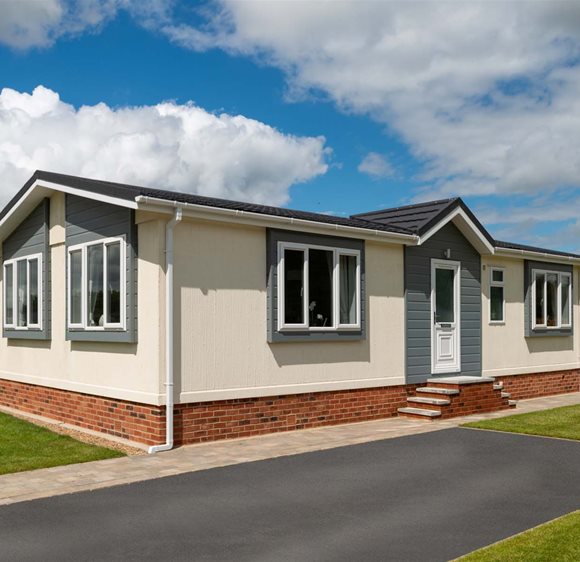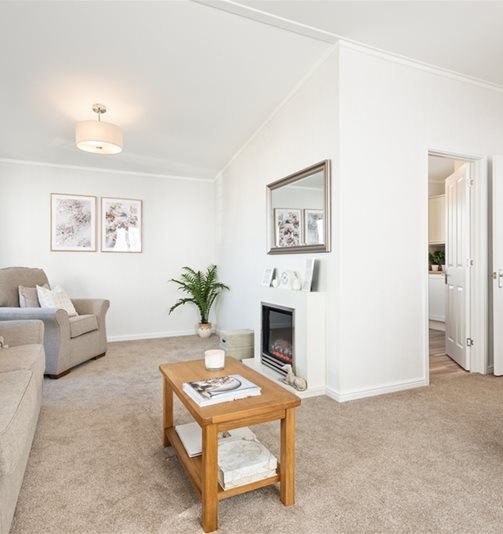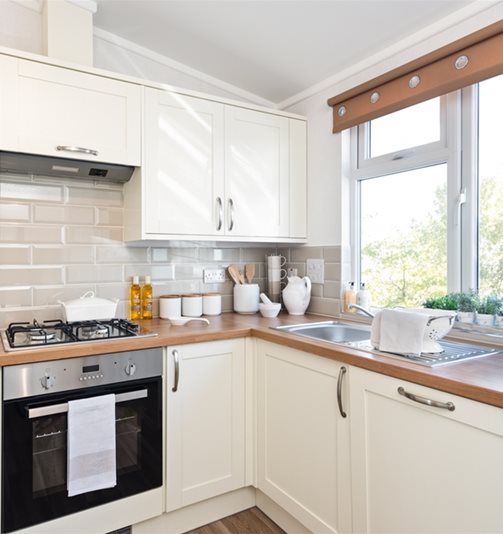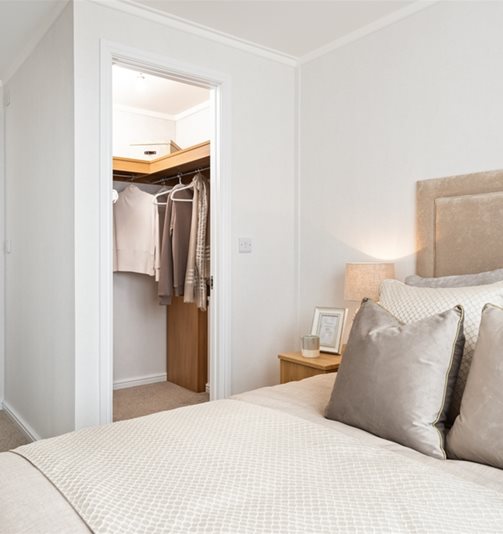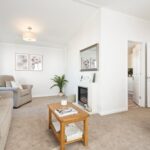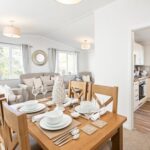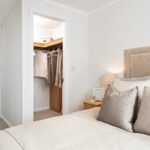ST MARY’S COURT, WEALD STREET, BAMPTON, OXON, OX18 2HX
£175,000
Guide Price
For Sale
Property Summary
N.B: Photos example of style available. Not actual home
A BRAND NEW PRESTIGE 38’ X 16’ TWIN UNIT TO BE SITED 2026 ON POPULAR PRIVATE PARK, IN THIS THRIVING TOWN, 4 MILES WITNEY AND 12 MILES SOUTH WEST OF OXFORD. Proposed accommodation: HALL, LOUNGE, DINING AREA, FITTED KTICHEN, 2 BEDROOMS, BATHROOM, LPG GAS RADIATOR CENTRAL HEATING, FULLY FURNISHED, CARPETS AND CURTAINS, UPVC DOUBLE GLAZED WINDOWS AND DOORS, DECRA STYLE ROOF, BRICK BUILT SKIRT AND STEPS, ON-SITE GRAVELLED CAR PARKING AREA.
Held on Licence with monthly site costs of approximately £250.00 per month.
We understand that children and some family pets are permitted on site but dogs are not allowed.
VIEWING: For full specification and plans by arrangement with OWNER’S AGENTS, as above, through whom all negotiations are to be conducted on (01865) 841122.
LOCAL AUTHORITY: West Oxfordshire D.C
SERVICES: All mains (except gas)
A BRAND NEW PRESTIGE 38’ X 16’ TWIN UNIT TO BE SITED 2026 ON POPULAR PRIVATE PARK, IN THIS THRIVING TOWN, 4 MILES WITNEY AND 12 MILES SOUTH WEST OF OXFORD. Particular features of the property include, LPG gas radiator central heating, UPVC double glazed windows and doors, fitted kitchen with built in appliances, fully furnished, carpets, curtains and blinds, brick built skirt and steps, white fascias, barge boards and soffits, textured walls, Decra style roof, on-site car parking space to front.
Bampton is a small thriving town approximately 12 miles west of Oxford with a good range of local shops, junior school, public houses, sports clubs, church and other social activities. It is also within easy commuting distance of Oxford, Witney and Faringdon and there is a regular bus service to the surrounding area.
DIRECTIONS: From Oxford proceed south west on the A420 and approximately 3 miles past Kingston Bagpuize turn right signpost Bampton. Proceed for a further 1 ½ miles and upon entering the town centre bear left signpost Clanfield. After a further 400 yards take the second turning left into Weald Street. Proceed for a further 300 yards and the entrance to St Mary’s Court is on the left hand side just before the speed restriction signs and past the small bungalow. Upon entering the park, No. 3 is situated along on the right hand side.
N.B: Fitted carpets, curtains, appliances and some furnishings are included in the sale price.
ACCOMMODATION (all dimensions being approximate)
ENTRANCE HALL- door to garden, double doors enclosing LPG gas combi boiler for central heating and domestic hot water, free-standing automatic washing machine, power point, access to roof space, vaulted ceiling, open to....
DINING AREA- 8’x 8’ maximum, power point, vaulted ceiling, open to.....
LOUNGE- 16’ x 11’, 2 panelled radiators, power points, TV point, telephone point, vaulted ceiling, open to....
KITCHEN- 8’ x 8’, single drainer stainless steel sink unit with integrated dishwasher under, integrated fridge/freezer, electric oven with hob and extractor fan over, power points, built in base and eye-level cupboards, vaulted ceiling
BEDROOM 1- 11’ x 8’, panelled radiator, power points, built in double wardrobe with sliding doors, 2 bedside cabinets
BEDROOM 2- 11’ x 8’ maximum, panelled radiator, power points, built in double wardrobe with sliding doors, 2 bedside cabinets
BATHROOM- panelled bath with shower over, hand basin, low level WC, panelled radiator
OUTSIDE:
GARDENS- approximately 34’ x 60’, irregular shape, 2 block built stores, garden tap, gravelled driveway and footbaths, outside light, additional landscaping to be undertaken by purchaser
N.B: Photos example of style available. Not actual home
A BRAND NEW PRESTIGE 38’ X 16’ TWIN UNIT TO BE SITED 2026 ON POPULAR PRIVATE PARK, IN THIS THRIVING TOWN, 4 MILES WITNEY AND 12 MILES SOUTH WEST OF OXFORD. Proposed accommodation: HALL, LOUNGE, DINING AREA, FITTED KTICHEN, 2 BEDROOMS, BATHROOM, LPG GAS RADIATOR CENTRAL HEATING, FULLY FURNISHED, CARPETS AND CURTAINS, UPVC DOUBLE GLAZED WINDOWS AND DOORS, DECRA STYLE ROOF, BRICK BUILT SKIRT AND STEPS, ON-SITE GRAVELLED CAR PARKING AREA.
Held on Licence with monthly site costs of approximately £250.00 per month.
We understand that children and some family pets are permitted on site but dogs are not allowed.
VIEWING: For full specification and plans by arrangement with OWNER’S AGENTS, as above, through whom all negotiations are to be conducted on (01865) 841122.
LOCAL AUTHORITY: West Oxfordshire D.C
SERVICES: All mains (except gas)
A BRAND NEW PRESTIGE 38’ X 16’ TWIN UNIT TO BE SITED 2026 ON POPULAR PRIVATE PARK, IN THIS THRIVING TOWN, 4 MILES WITNEY AND 12 MILES SOUTH WEST OF OXFORD. Particular features of the property include, LPG gas radiator central heating, UPVC double glazed windows and doors, fitted kitchen with built in appliances, fully furnished, carpets, curtains and blinds, brick built skirt and steps, white fascias, barge boards and soffits, textured walls, Decra style roof, on-site car parking space to front.
Bampton is a small thriving town approximately 12 miles west of Oxford with a good range of local shops, junior school, public houses, sports clubs, church and other social activities. It is also within easy commuting distance of Oxford, Witney and Faringdon and there is a regular bus service to the surrounding area.
DIRECTIONS: From Oxford proceed south west on the A420 and approximately 3 miles past Kingston Bagpuize turn right signpost Bampton. Proceed for a further 1 ½ miles and upon entering the town centre bear left signpost Clanfield. After a further 400 yards take the second turning left into Weald Street. Proceed for a further 300 yards and the entrance to St Mary’s Court is on the left hand side just before the speed restriction signs and past the small bungalow. Upon entering the park, No. 3 is situated along on the right hand side.
N.B: Fitted carpets, curtains, appliances and some furnishings are included in the sale price.
ACCOMMODATION (all dimensions being approximate)
ENTRANCE HALL- door to garden, double doors enclosing LPG gas combi boiler for central heating and domestic hot water, free-standing automatic washing machine, power point, access to roof space, vaulted ceiling, open to....
DINING AREA- 8’x 8’ maximum, power point, vaulted ceiling, open to.....
LOUNGE- 16’ x 11’, 2 panelled radiators, power points, TV point, telephone point, vaulted ceiling, open to....
KITCHEN- 8’ x 8’, single drainer stainless steel sink unit with integrated dishwasher under, integrated fridge/freezer, electric oven with hob and extractor fan over, power points, built in base and eye-level cupboards, vaulted ceiling
BEDROOM 1- 11’ x 8’, panelled radiator, power points, built in double wardrobe with sliding doors, 2 bedside cabinets
BEDROOM 2- 11’ x 8’ maximum, panelled radiator, power points, built in double wardrobe with sliding doors, 2 bedside cabinets
BATHROOM- panelled bath with shower over, hand basin, low level WC, panelled radiator
OUTSIDE:
GARDENS- approximately 34’ x 60’, irregular shape, 2 block built stores, garden tap, gravelled driveway and footbaths, outside light, additional landscaping to be undertaken by purchaser
N.B: Photos example of style available. Not actual home

