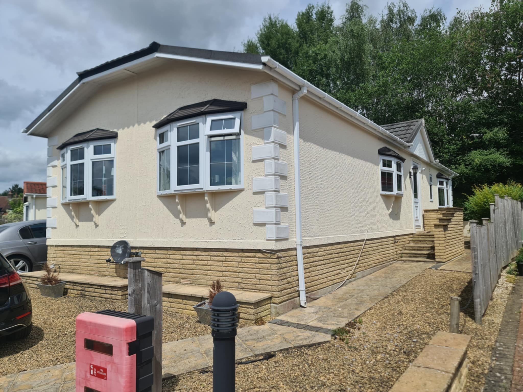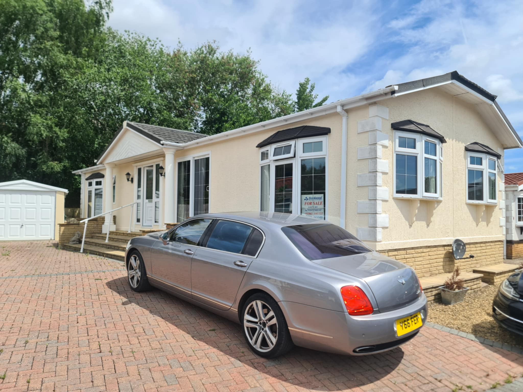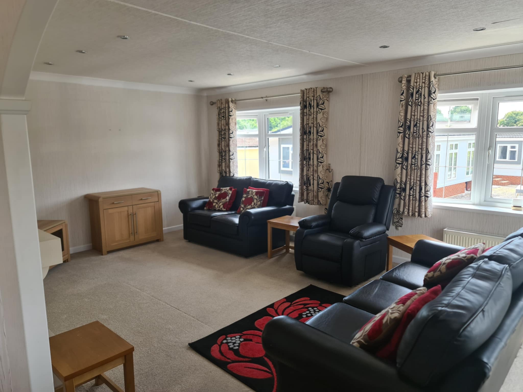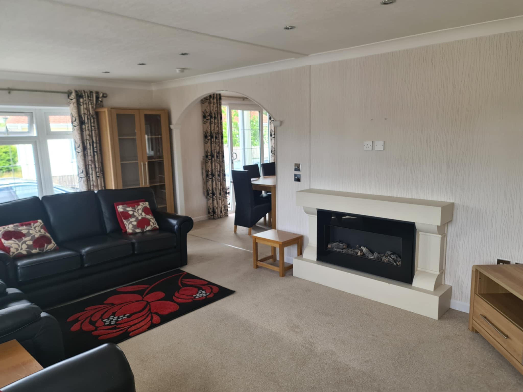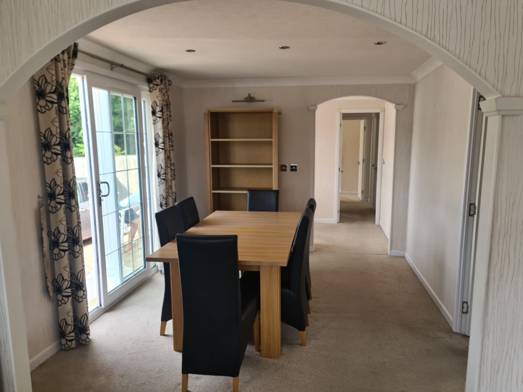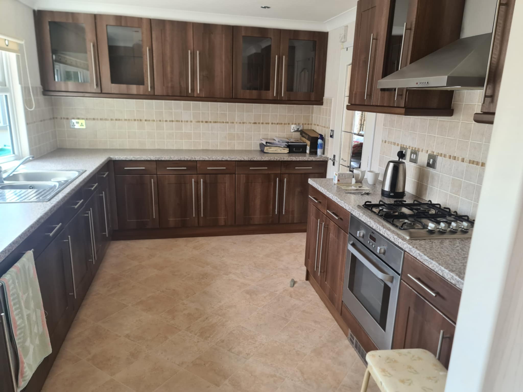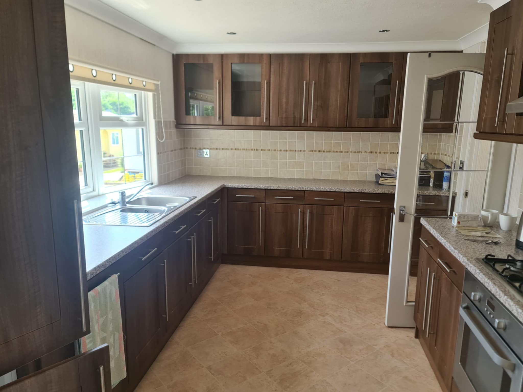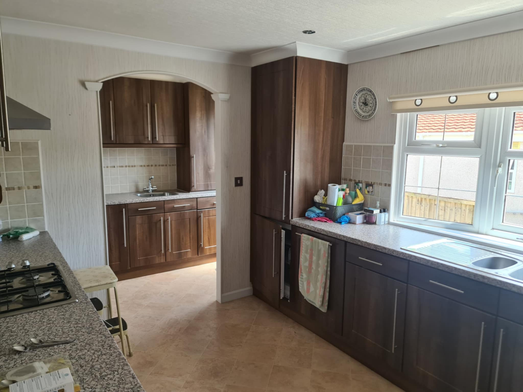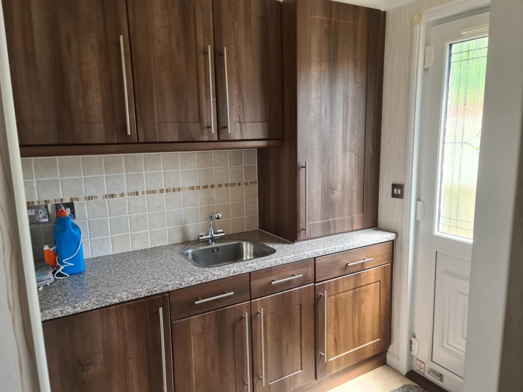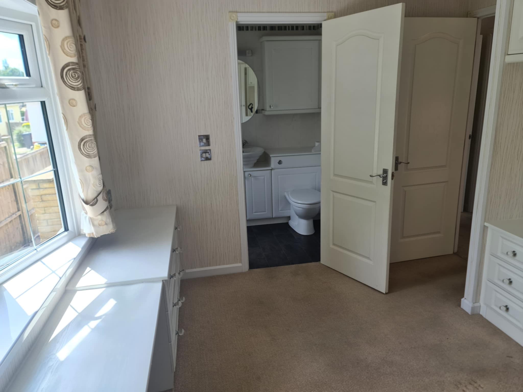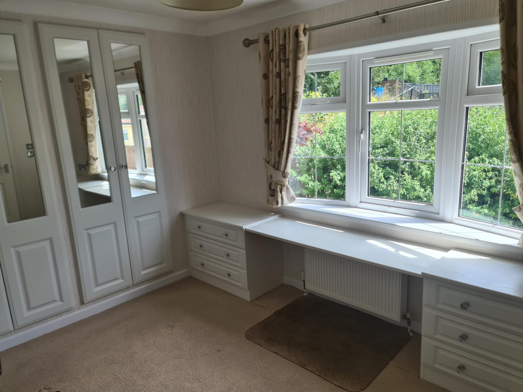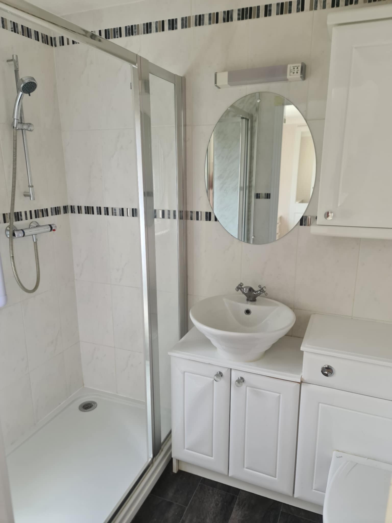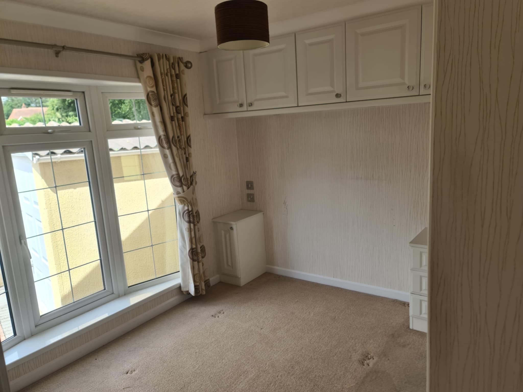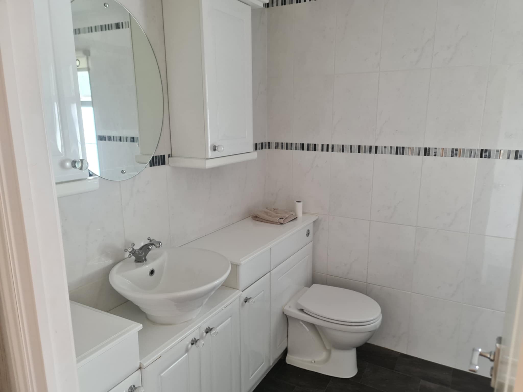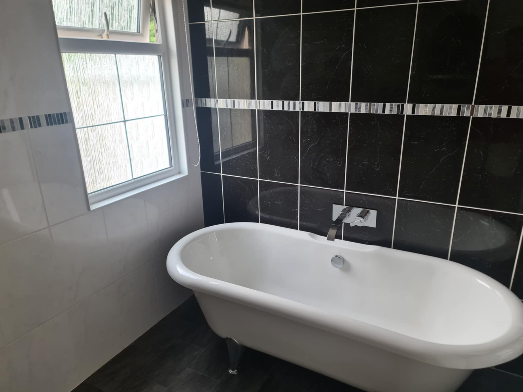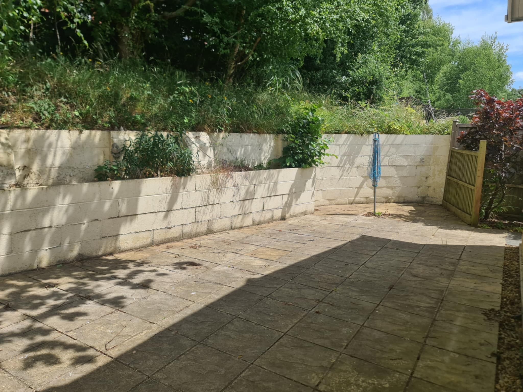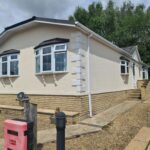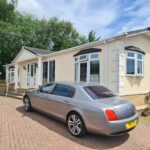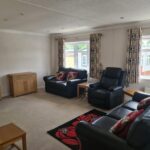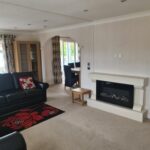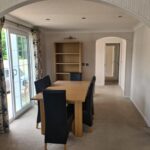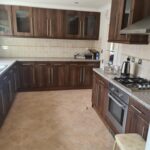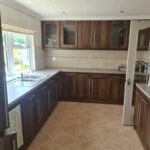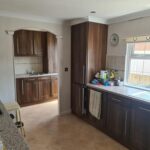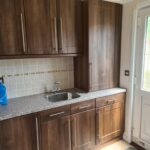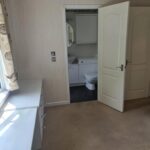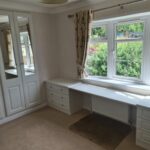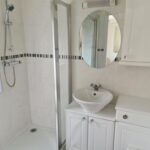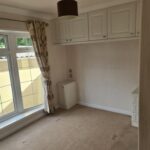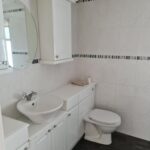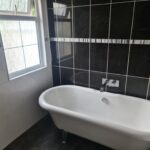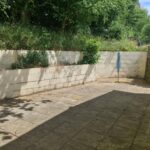SANDLEFORD LODGE PARK, DEADMAN’S LANE, THATCHAM, BERKS, RG19 8XL
£275,000
For Sale
Property Summary
A SUPERBLY PRESENTED 2010 STATELY CHATSWORTH 45’ X 20’ TWIN UNIT SET IN LOW MAINTENANCE GARDENS ON THIS ESTABLISHED PRIVATE PARK, JUST OVER 1 MILE SOUTH OF NEWBURY TOWN CENTRE AND CLOSE TO LARGE RETAIL SHOPPING AREA. PORCH, SPACIOUS HALL, 20’ LOUNGE, DINING ROOM, FITTED KITCHEN, UTILITY ROOM, 2 GOOD BEDROOMS, MAIN BEDROOM WITH EN-SUITE SHOWER ROOM, BATHROOM, MAINS GAS RADIATOR CENTRAL HEATING, UPVC GEORGIAN STYLE DOUBLE GLAZING, DECRA STYLE ROOF, RE-CONSTITUTED STONE SKIRT, SPACIOUS DRIVEWAY WITH ON-SITE PARKING FOR SEVERAL CARS, DETACHED GARAGE, LOW MAINTENANCE GARDENS
Held on licence with monthly site costs of approximately £209.05p per month.
We understand that the minimum age for occupancy is 50 years, children are not allowed to live permanently on the park. A cat and a dog are allowed to come onto the park at the discretion of the site owners.
VIEWING: By arrangement with OWNER’S AGENTS as above, through whom all negotiations are to be conducted on (01865) 841122.
LOCAL AUTHORITY: West Berks D.C
SERVICES: All mains
A SUPERBLY PRESENTED 2010 STATELY CHATSWORTH 45’ X 20’ TWIN UNIT SET IN LOW MAINTENANCE GARDENS ON THIS ESTABLISHED PRIVATE PARK, JUST OVER 1 MILE SOUTH OF NEWBURY TOWN CENTRE AND CLOSE TO LARGE RETAIL SHOPPING AREA. Particular features of the property include, spacious and well-proportioned rooms throughout, good decorative order, fitted kitchen, mains radiator central heating, UPVC Georgian style double glazing, low maintenance gardens, detached garage, ample on-site parking.
Sandleford Lodge Park is a popular park just over 1 mile south of Newbury town centre, close to the Newbury retail park and the A339.
DIRECTIONS: From Newbury town centre, proceed south on the A339 up the hill. At the roundabout turn left along Pinkington Lane. Proceed straight across at the next two roundabouts past Tescos, then turn right at the next roundabout into Deadman’s Lane. Sandleford Lodge Park is then situated towards the end of Deadman’s Lane on the left hand side. Upon entering the park, No 7 is then situated along on the left hand side.
N.B: We understand that remaining floor coverings and curtains are included in the sale price. Some additional items of furnishings may be available to purchase by negotiation.
ACCOMMODATION (all dimensions being approximate)
PORCH-
SPACIOUS HALL- panelled radiator, power points, access to roof space, linen cupboard with slatted shelves and panelled radiator
LOUNGE- 20’ x 12’ approx., feature wall-mounted log-effect electric fire, 2 double panelled radiators, recess lighting, TV point, power points, archway to….
DINING ROOM- 12’6 x 9’6, panelled radiator, power points, French door to garden
KITCHEN- 13’ x 9’6, 1 ½ bowl sink unit with cupboards under, extensive range of built in base and eye-level units, worktops etc, mains gas hob with electric oven under and cooker-hood over, part-tiled walls, power points, integrated dishwasher, fridge/freezer, recess lighting, archway to…..
UTILITY ROOM- stainless steel sink unit, integrated automatic washing machine, built in cupboards, large storage cupboard, cupboard enclosing Vaillant mains gas combi boiler for central heating and domestic hot water, power points, door to garden
BEDROOM 1- 11’6 x 10’6, 2 double wardrobes with part-mirror fronted doors, cupboards over bed recess, 2 bedside cupboards, panelled radiator, power points
EN-SUITE SHOWER ROOM- double sized shower cubicle, vanity hand basin, low level WC, mirror with strip light and shaver point, fully tiled walls, extractor fan
BEDROOM 2- 9’6 x 9’6, double wardrobe, cupboards over bed recess, panelled radiator, power points
BATHROOM- Victorian style free-standing bath, vanity hand basin, low level WC, fully tiled walls, chrome-effect ladder heated towel rail
OUTSIDE:
GARDENS – approximately 60’ frontage narrowing to 40’ x 75’, extensively paved with parking for several cars, textured walls, re-constituted stone skirt, Decra style roof, paving, raised flower beds, outside lights
DETACHED GARAGE- 15’ x 8’6, up-and-over door, pedestrian side door, fluorescent light strip, power points
N.B. Early viewing strongly recommended
Held on licence with monthly site costs of approximately £209.05p per month.
We understand that the minimum age for occupancy is 50 years, children are not allowed to live permanently on the park. A cat and a dog are allowed to come onto the park at the discretion of the site owners.
VIEWING: By arrangement with OWNER’S AGENTS as above, through whom all negotiations are to be conducted on (01865) 841122.
LOCAL AUTHORITY: West Berks D.C
SERVICES: All mains
A SUPERBLY PRESENTED 2010 STATELY CHATSWORTH 45’ X 20’ TWIN UNIT SET IN LOW MAINTENANCE GARDENS ON THIS ESTABLISHED PRIVATE PARK, JUST OVER 1 MILE SOUTH OF NEWBURY TOWN CENTRE AND CLOSE TO LARGE RETAIL SHOPPING AREA. Particular features of the property include, spacious and well-proportioned rooms throughout, good decorative order, fitted kitchen, mains radiator central heating, UPVC Georgian style double glazing, low maintenance gardens, detached garage, ample on-site parking.
Sandleford Lodge Park is a popular park just over 1 mile south of Newbury town centre, close to the Newbury retail park and the A339.
DIRECTIONS: From Newbury town centre, proceed south on the A339 up the hill. At the roundabout turn left along Pinkington Lane. Proceed straight across at the next two roundabouts past Tescos, then turn right at the next roundabout into Deadman’s Lane. Sandleford Lodge Park is then situated towards the end of Deadman’s Lane on the left hand side. Upon entering the park, No 7 is then situated along on the left hand side.
N.B: We understand that remaining floor coverings and curtains are included in the sale price. Some additional items of furnishings may be available to purchase by negotiation.
ACCOMMODATION (all dimensions being approximate)
PORCH-
SPACIOUS HALL- panelled radiator, power points, access to roof space, linen cupboard with slatted shelves and panelled radiator
LOUNGE- 20’ x 12’ approx., feature wall-mounted log-effect electric fire, 2 double panelled radiators, recess lighting, TV point, power points, archway to….
DINING ROOM- 12’6 x 9’6, panelled radiator, power points, French door to garden
KITCHEN- 13’ x 9’6, 1 ½ bowl sink unit with cupboards under, extensive range of built in base and eye-level units, worktops etc, mains gas hob with electric oven under and cooker-hood over, part-tiled walls, power points, integrated dishwasher, fridge/freezer, recess lighting, archway to…..
UTILITY ROOM- stainless steel sink unit, integrated automatic washing machine, built in cupboards, large storage cupboard, cupboard enclosing Vaillant mains gas combi boiler for central heating and domestic hot water, power points, door to garden
BEDROOM 1- 11’6 x 10’6, 2 double wardrobes with part-mirror fronted doors, cupboards over bed recess, 2 bedside cupboards, panelled radiator, power points
EN-SUITE SHOWER ROOM- double sized shower cubicle, vanity hand basin, low level WC, mirror with strip light and shaver point, fully tiled walls, extractor fan
BEDROOM 2- 9’6 x 9’6, double wardrobe, cupboards over bed recess, panelled radiator, power points
BATHROOM- Victorian style free-standing bath, vanity hand basin, low level WC, fully tiled walls, chrome-effect ladder heated towel rail
OUTSIDE:
GARDENS – approximately 60’ frontage narrowing to 40’ x 75’, extensively paved with parking for several cars, textured walls, re-constituted stone skirt, Decra style roof, paving, raised flower beds, outside lights
DETACHED GARAGE- 15’ x 8’6, up-and-over door, pedestrian side door, fluorescent light strip, power points
N.B. Early viewing strongly recommended

