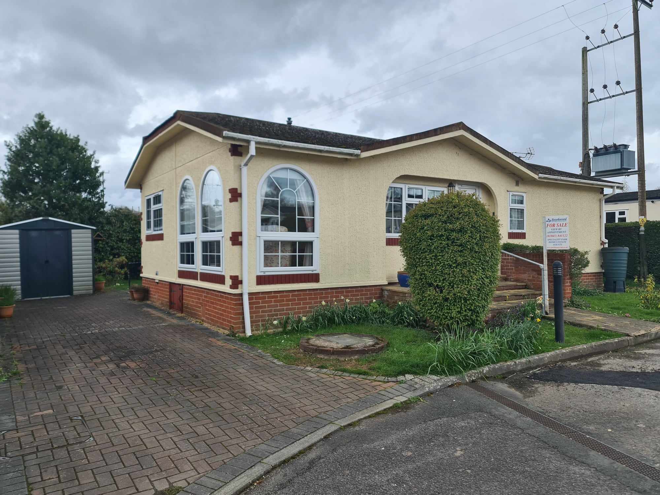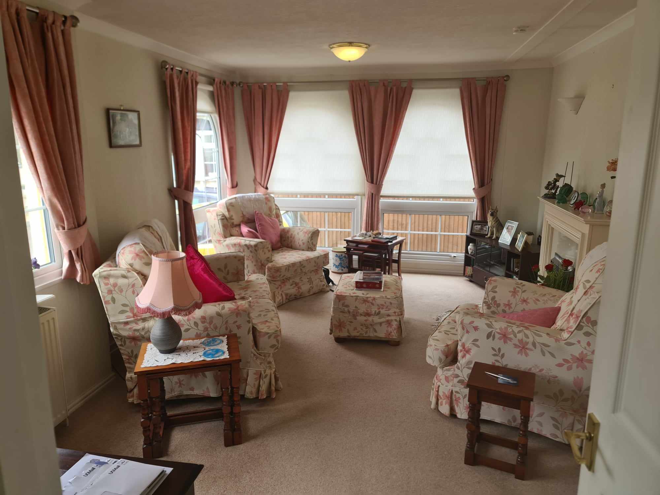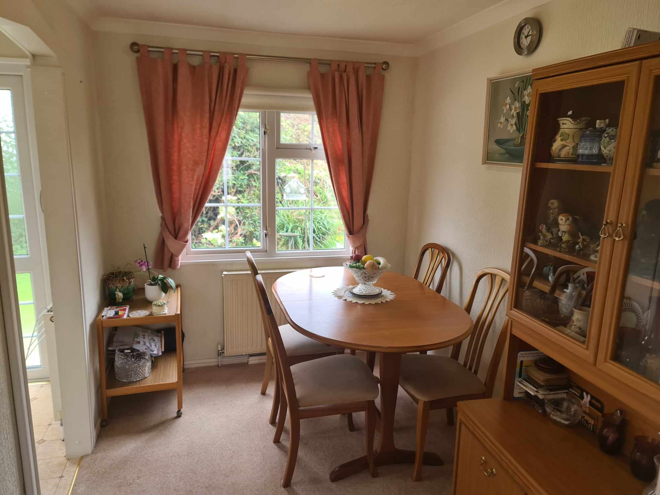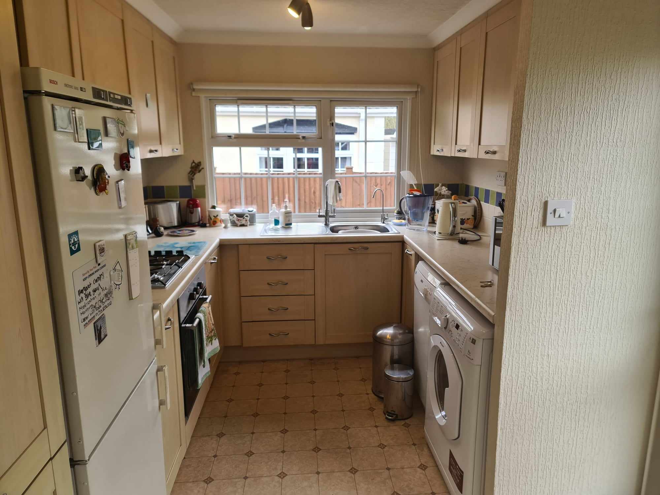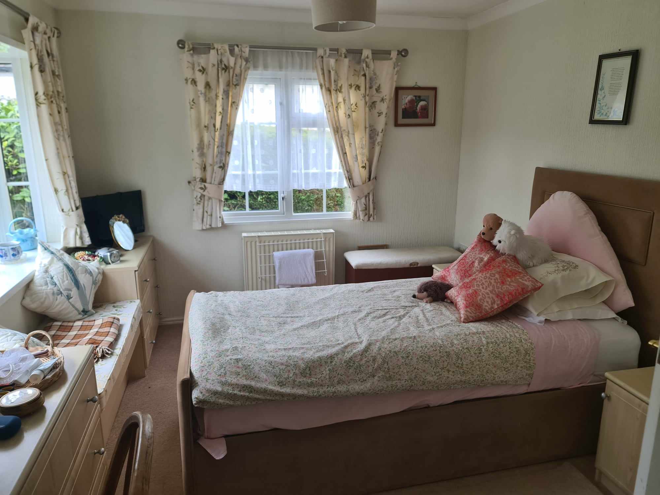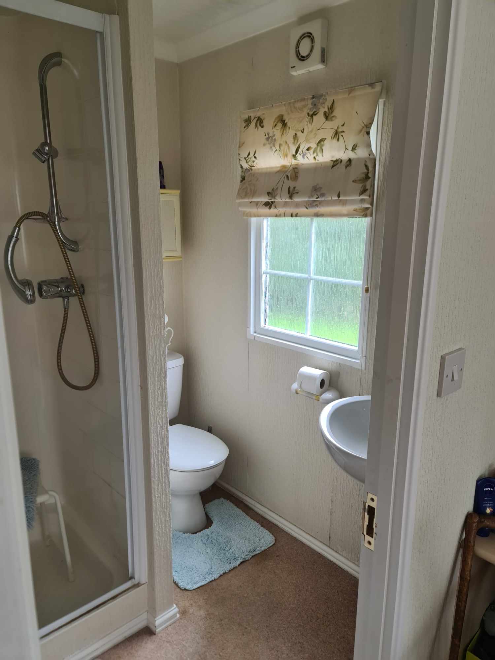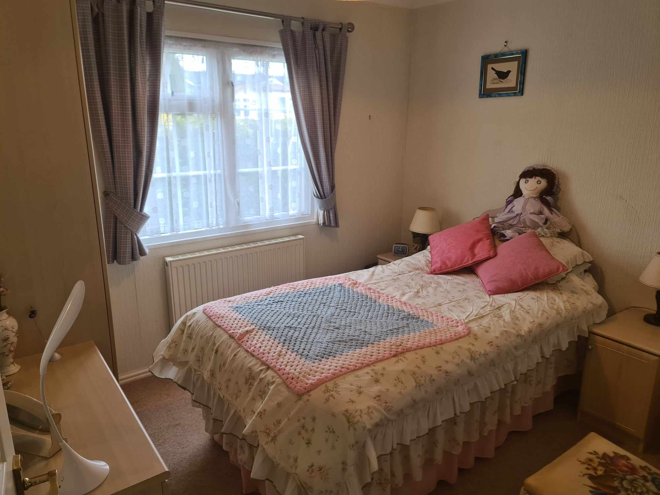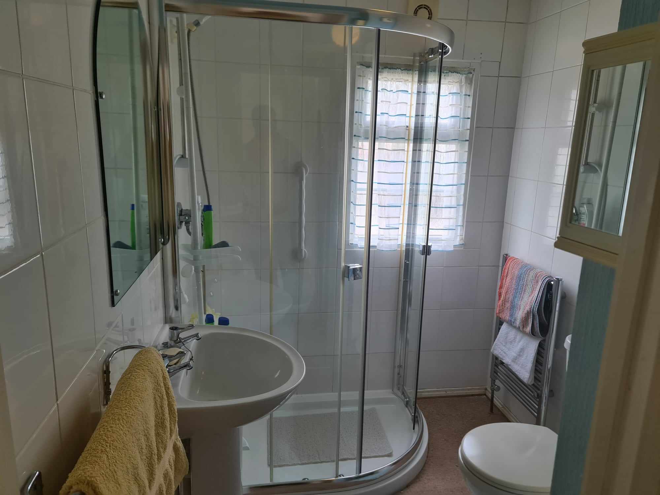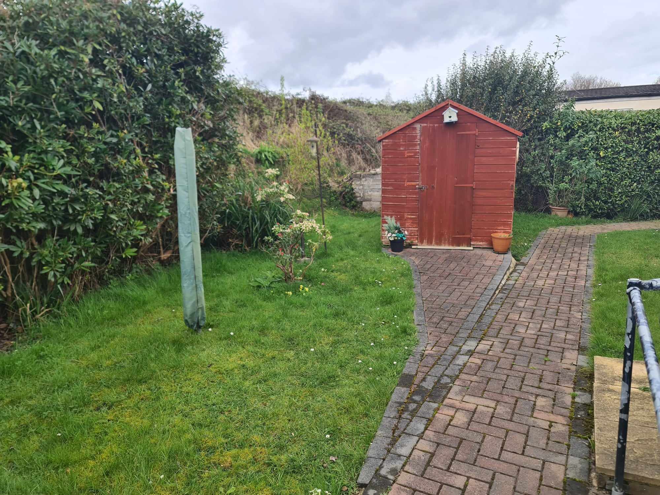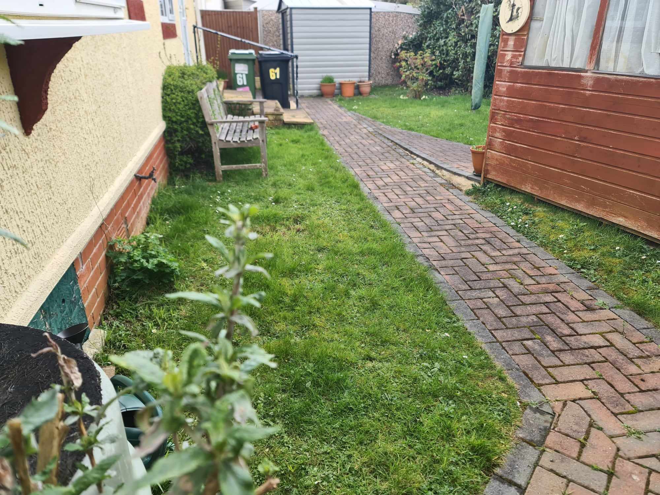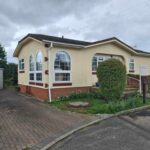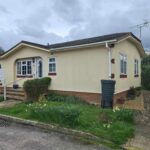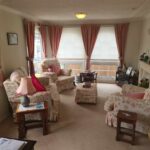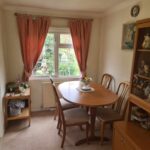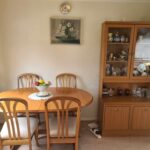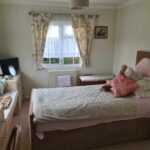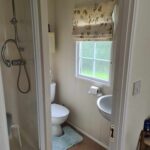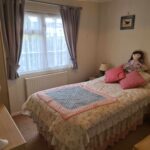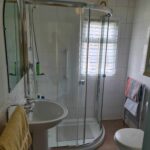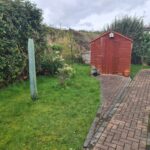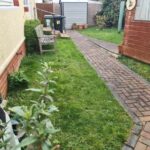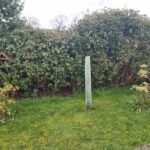SANDLEFORD LODGE PARK, DEADMAN’S LANE, NEWBURY, BERKS, RG19 8XL
£179,950
For Sale
Property Summary
A WELL POSITIONED AND MUCH IMPROVED 2002 OMAR COLORADO ELITE 36’ X 20’ TWIN UNIT SET IN GOOD SIZED GARDENS ON THIS SOUGHT AFTER OVER 50’S PARK, JUST OVER 1 MILE SOUTH OF NEWBURY TOWN CENTRE AND CLOSE TO LARGE RETAIL SHOPPING AREA. HALL, LOUNGE, DINING AREA, FITTED KITCHEN, 2 GOOD BEDROOMS (MAIN BEDROOM WITH EN-SUITE SHOWER ROOM), SHOWER ROOM, MAINS GAS RADIATOR CENTRAL HEATING VIA COMBI BOILER, UPGRADED UPVC DOUBLE GLAZED WINDOWS AND DOORS, DECRA STYLE ROOF, BRICK BUILT SKIRT, DRIVEWAYS TO EITHER SIDE OF PROPERTY, PRIVATE REAR GARDEN BACKING ONTO FIELD
Held on licence with monthly site costs of approximately £202.96p per month.
We understand that the minimum age for occupancy is 50 years, children are not allowed to live permanently on the park. A cat and a dog are allowed to come onto the park at the discretion of the site owners.
VIEWING: By arrangement with OWNER’S AGENTS as above, through whom all negotiations are to be conducted on (01865) 841122.
LOCAL AUTHORITY: West Berks D.C SERVICES: All mains
A WELL POSITIONED AND MUCH IMPROVED 2002 OMAR COLORADO ELITE 36’ X 20’ TWIN UNIT SET IN GOOD SIZED GARDENS ON THIS SOUGHT AFTER OVER 50’S PARK, JUST OVER 1 MILE SOUTH OF NEWBURY TOWN CENTRE AND CLOSE TO LARGE RETAIL SHOPPING AREA. Particular features of the property include, spacious and well proportioned rooms throughout, coved ceilings throughout, good decorative order, mains gas radiator central heating via combi boiler, upgraded UPVC double glazed windows and doors, Decra style roof, secluded rear garden, driveways either side of the home, convenient location.
Sandleford Lodge Park is a popular park just over 1 mile south of Newbury town centre, close to the Newbury retail park and the A339.
DIRECTIONS: From Newbury town centre, proceed south on the A339 up the hill. At the roundabout turn left along Pinkington Lane. Proceed straight across at the next two roundabouts past Tescos, then turn right at the next roundabout into Deadman’s Lane. Sandleford Lodge Park is then situated towards the end of Deadman’s Lane on the left hand side. Upon entering the park, take the first turning on the right and follow the road around. No 61 then lies towards the end on the right hand side.
N.B: We understand that fitted carpets, curtains and blinds are included in the sale price and some electrical goods and furnishing items may be available to purchase by negotiation.
ACCOMMODATION (all dimensions being approximate)
HALL- panelled radiator, power point, thermostat, cupboard
LOUNGE- 15’9 x 10’6, feature electric fire, double panelled radiator, power points, open to…
DINING AREA- 9’6 x 6’3, double panelled radiator, telephone (subject to British Telecom regulations), power points
KITCHEN- 11’ x 6’3, single drainer stainless steel sink unit, cupboard under, range of built in base and eye-level units, worktops etc, cupboard enclosing Worcester mains gas combi boiler for central heating and domestic hot water, mains gas hob with cooker-hood over, electric oven, double panelled radiator, Zanussi dishwasher, Hotpoint automatic washing machine, part-tiled walls, power points, double panelled radiator, spotlights, door to rear garden
BEDROOM 1- 11’ x 8’9, chest of drawers, mirror, 2 bedside cabinets, power points, double panelled radiator
WALK- IN WARDROBE- with hanging space and shelving
EN-SUITE SHOWER ROOM- shower cubicle, low level WC, pedestal hand basin, extractor fan, double panelled radiator, mirror
BEDROOM 2 – 9’ x 8’, panelled radiator, power points, double wardrobe, chest of drawers, cupboard
SHOWER ROOM- shower cubicle, pedestal hand basin, low level WC, chrome effect heated towel rail, part-tiled walls, extractor fan, double panelled radiator
OUTSIDE:
GARDENS- approximately 65’ x 55’ maximum overall, two mono block driveways to either side of the home, two garden sheds both with power, extensive lawn area, flower and shrub beds, all enjoying a high degree of seclusion backing onto fields, outside lights, garden tap, textured external walls, Decra style roof, brick built skirt
Agents note: Early internal viewing strongly recommended
Held on licence with monthly site costs of approximately £202.96p per month.
We understand that the minimum age for occupancy is 50 years, children are not allowed to live permanently on the park. A cat and a dog are allowed to come onto the park at the discretion of the site owners.
VIEWING: By arrangement with OWNER’S AGENTS as above, through whom all negotiations are to be conducted on (01865) 841122.
LOCAL AUTHORITY: West Berks D.C SERVICES: All mains
A WELL POSITIONED AND MUCH IMPROVED 2002 OMAR COLORADO ELITE 36’ X 20’ TWIN UNIT SET IN GOOD SIZED GARDENS ON THIS SOUGHT AFTER OVER 50’S PARK, JUST OVER 1 MILE SOUTH OF NEWBURY TOWN CENTRE AND CLOSE TO LARGE RETAIL SHOPPING AREA. Particular features of the property include, spacious and well proportioned rooms throughout, coved ceilings throughout, good decorative order, mains gas radiator central heating via combi boiler, upgraded UPVC double glazed windows and doors, Decra style roof, secluded rear garden, driveways either side of the home, convenient location.
Sandleford Lodge Park is a popular park just over 1 mile south of Newbury town centre, close to the Newbury retail park and the A339.
DIRECTIONS: From Newbury town centre, proceed south on the A339 up the hill. At the roundabout turn left along Pinkington Lane. Proceed straight across at the next two roundabouts past Tescos, then turn right at the next roundabout into Deadman’s Lane. Sandleford Lodge Park is then situated towards the end of Deadman’s Lane on the left hand side. Upon entering the park, take the first turning on the right and follow the road around. No 61 then lies towards the end on the right hand side.
N.B: We understand that fitted carpets, curtains and blinds are included in the sale price and some electrical goods and furnishing items may be available to purchase by negotiation.
ACCOMMODATION (all dimensions being approximate)
HALL- panelled radiator, power point, thermostat, cupboard
LOUNGE- 15’9 x 10’6, feature electric fire, double panelled radiator, power points, open to…
DINING AREA- 9’6 x 6’3, double panelled radiator, telephone (subject to British Telecom regulations), power points
KITCHEN- 11’ x 6’3, single drainer stainless steel sink unit, cupboard under, range of built in base and eye-level units, worktops etc, cupboard enclosing Worcester mains gas combi boiler for central heating and domestic hot water, mains gas hob with cooker-hood over, electric oven, double panelled radiator, Zanussi dishwasher, Hotpoint automatic washing machine, part-tiled walls, power points, double panelled radiator, spotlights, door to rear garden
BEDROOM 1- 11’ x 8’9, chest of drawers, mirror, 2 bedside cabinets, power points, double panelled radiator
WALK- IN WARDROBE- with hanging space and shelving
EN-SUITE SHOWER ROOM- shower cubicle, low level WC, pedestal hand basin, extractor fan, double panelled radiator, mirror
BEDROOM 2 – 9’ x 8’, panelled radiator, power points, double wardrobe, chest of drawers, cupboard
SHOWER ROOM- shower cubicle, pedestal hand basin, low level WC, chrome effect heated towel rail, part-tiled walls, extractor fan, double panelled radiator
OUTSIDE:
GARDENS- approximately 65’ x 55’ maximum overall, two mono block driveways to either side of the home, two garden sheds both with power, extensive lawn area, flower and shrub beds, all enjoying a high degree of seclusion backing onto fields, outside lights, garden tap, textured external walls, Decra style roof, brick built skirt
Agents note: Early internal viewing strongly recommended

