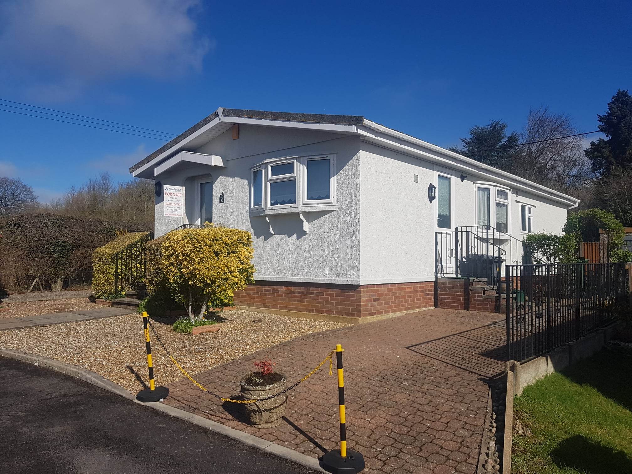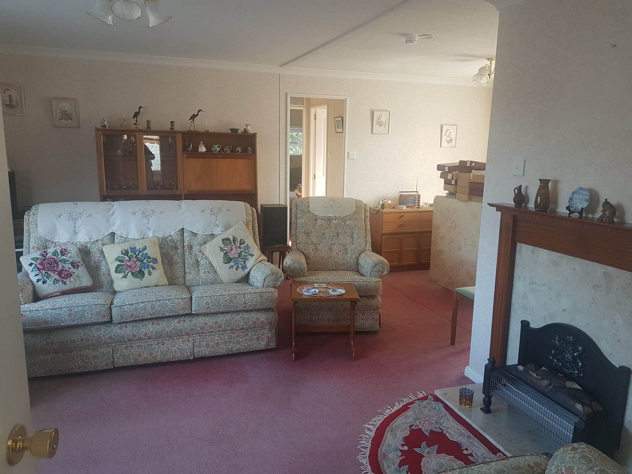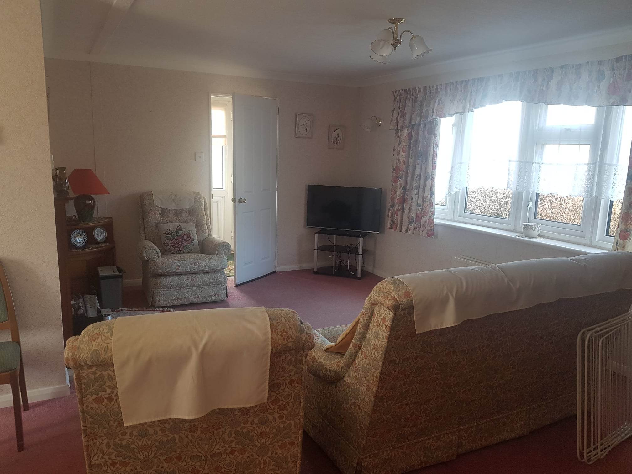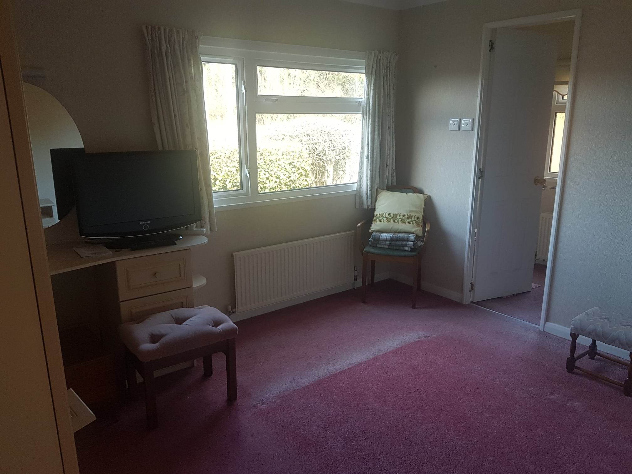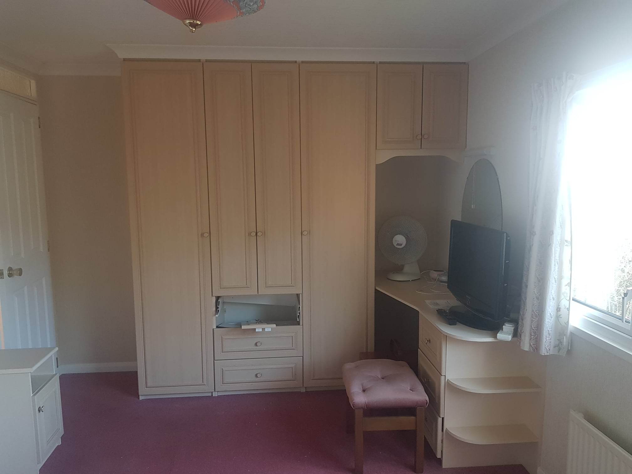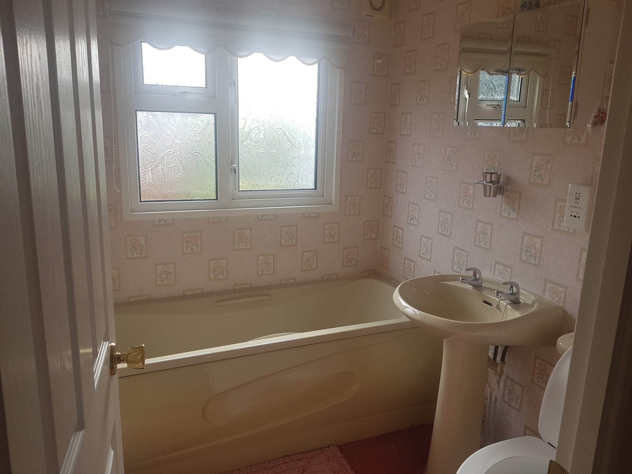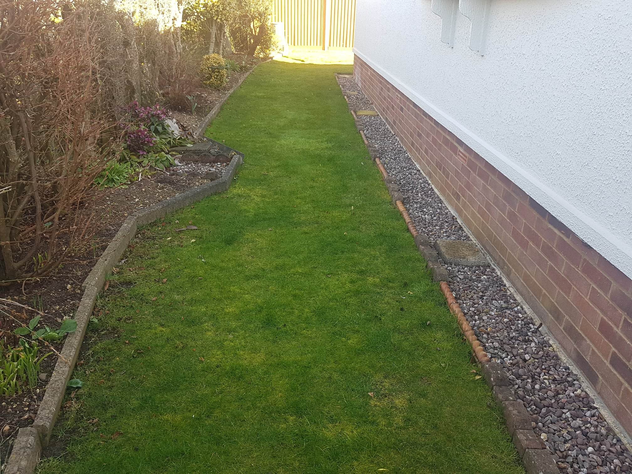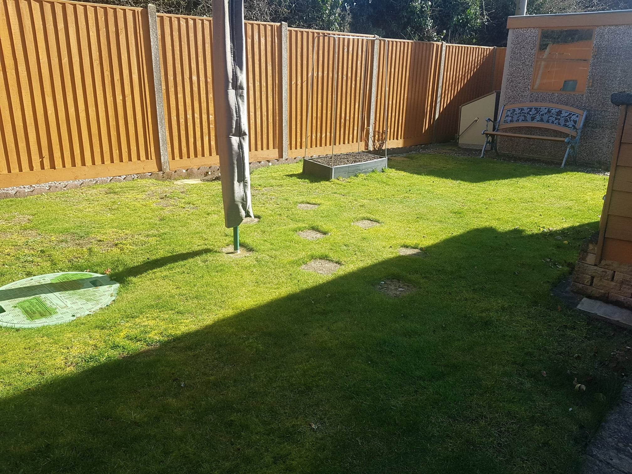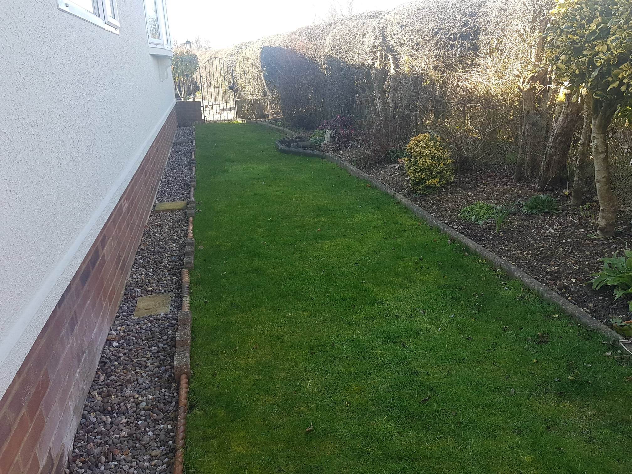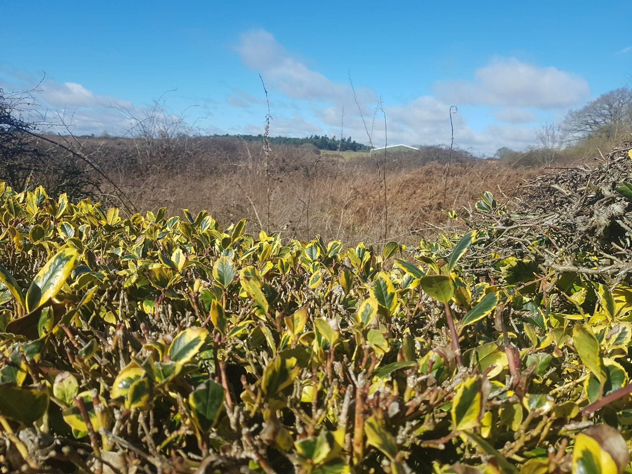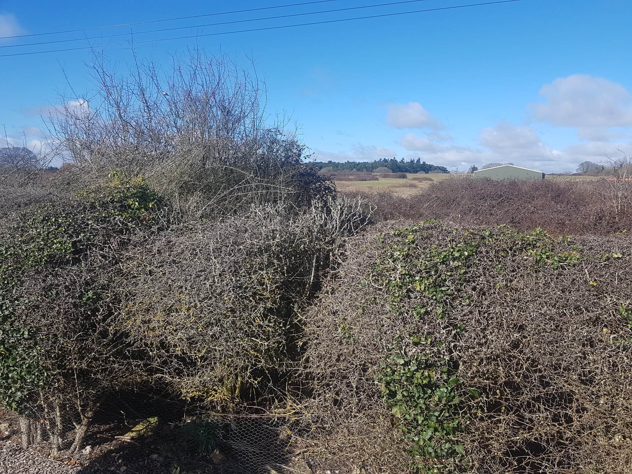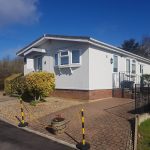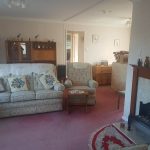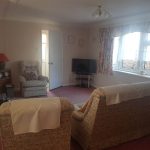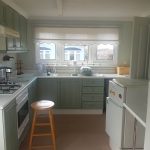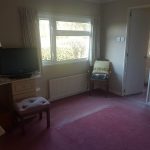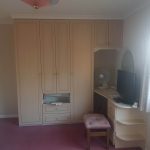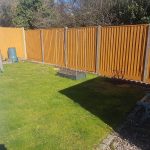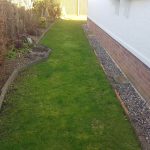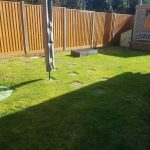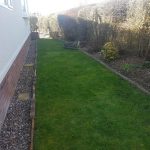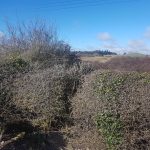This property is not currently available. It may be sold or temporarily removed from the market.
RUSSETT WAY, ORCHARD PARK, CHIEVELEY, NEWBURY, BERKS, RG20 8RL
£135,000
Sold, similar required
Property Summary
A SPACIOUS LATE 1990S HOMESEEKER 40’ X 20’ TWIN UNIT ON PLEASANT END PLOT WITH VIEWS TO SIDE OVER FARMLAND ON THIS PRESTIGIOUS ‘QUALITY AWARD’ PARK, 1 MILE CHIEVELEY VILLAGE, 6 MILES NEWBURY, 2 MILES M40. ENTRANCE LOBBY, CLOAKROOM, LOUNG, DINING AREA, KITCHEN/BREAKFAST ROOM, INNER HALL, 2 GOOD BEDROOMS (MAIN BEDROOM WITH EN-SUITE SHOWER ROOM), BATHROOM, LPG GAS RADIATOR CENTRAL HEATING, UPVC DOUBLE GLAZING, TEXTURED WALLS, DECR STYLE ROOF, ATTRACTIVE GARDENS WITH MONO-BLOCK ON-SITE CAR PARKING SPACE.
Held on licence with monthly site costs of approximately £186.17p per month.
We understand that children are not permitted to live permanently on the park and the minimum age for occupancy is 50 years. A dog and cat may be permitted at the discretion of the site owners.
VIEWING: By arrangement with OWNER’S AGENTS as above, through whom all negotiations are to be conducted on (01865) 841122.
LOCAL AUTHORITY: West Berks D.C SERVICES: All mains (except gas)
A SPACIOUS LATE 1990S HOMESEEKER 40’ X 20’ TWIN UNIT ON PLEASANT END PLOT WITH VIEWS TO SIDE OVER FARMLAND ON THIS PRESTIGIOUS ‘QUALITY AWARD’ PARK, 1 MILE CHIEVELEY VILLAGE, 6 MILES NEWBURY, 2 MILES M40. Particular features of the property include spacious and well-proportioned rooms throughout, fitted kitchen, LPG gas radiator central heating, attractive and secluded gardens, on-site car parking space, pleasant location with open views to side over farmland.
Orchard Park is quietly situated within easy travelling distance of Newbury, Oxford and Reading with swift road access via the A34 and M4.
DIRECTIONS: From Oxford proceed south on the A34 for approximately 20 miles and then branch left signpost Chieveley Hermitage. Follow the road through Beedon and continue for approximately just over 1 mile. The turn right signpost Beedon Common into Old Street and first left into Orchard Park. Russett Way is the first avenue on the right and No 10 is situated at the top on the right hand side.
Agents note: It is recommended that applicants park in the visitors parking area and walk to the home.
N.B: We understand that floor coverings and blinds are included in the sale price. Some additional electrical goods and items of furnishing maybe available to purchase, by negotiation.
ACCOMMODATION (all dimensions being approximate)
ENTRANCE LOBBY- panelled radiator, telephone (subject to British Telecom regulations), cupboard thermostat
CLOAKROOM- low level WC, hand basin, panelled radiator, mirror, extractor fan
LOUNGE - 16’6 x 11’3 max, Adam style fire place with electric fire, panelled radiator, power points, open to.....
DINING AREA- 9’3 x 8’, panelled radiator, power points, thermostat
KITCHEN/BREAKFAST ROOM- 12’9 z 9’ maximum, 1 ½ bowl white non-chip sink unit with cupboard under, range of built in base and eye-level units, worktops etc, part-tiled walls, fluorescent light strip, power points, LPG gas hob with electric oven and cooker-hood over, cupboard enclosing Ideal LPG gas combi boiler for central heating and domestic hot water, door to garden
INNER HALL- access to roof space, power point
BEDROOM 1- 11’ x 9’3, built in wardrobes, 2 bedside cupboards, dresser unit, mirror, panelled radiator, power points
EN-SUITE SHOWER ROOM- double sized shower cubicle, pedestal hand basin, low level WC, double panelled radiator, extractor fan, mirror
BEDROOM 2 – 10’3 x 9’, 2 double wardrobes, 2 bedside cabinets, chest of drawers, panelled radiator, power points
BATHROOM- pampas coloured suite comprising panelled bath, pedestal hand basin, low level WC, double panelled radiator, extractor fan, mirror-fronted medicine cabinet, shaver point
OUTSIDE:
GARDENS- approximately 65’ x 40’ overall, part-gravelled and part-lawn, enclosed to rear by high fencing, garden tap, outside lights, garden store, mono-block driveway, mono-block car parking space, pleasant aspect to side with views over farmland.
Agents Note: Early viewing strongly recommended.
Held on licence with monthly site costs of approximately £186.17p per month.
We understand that children are not permitted to live permanently on the park and the minimum age for occupancy is 50 years. A dog and cat may be permitted at the discretion of the site owners.
VIEWING: By arrangement with OWNER’S AGENTS as above, through whom all negotiations are to be conducted on (01865) 841122.
LOCAL AUTHORITY: West Berks D.C SERVICES: All mains (except gas)
A SPACIOUS LATE 1990S HOMESEEKER 40’ X 20’ TWIN UNIT ON PLEASANT END PLOT WITH VIEWS TO SIDE OVER FARMLAND ON THIS PRESTIGIOUS ‘QUALITY AWARD’ PARK, 1 MILE CHIEVELEY VILLAGE, 6 MILES NEWBURY, 2 MILES M40. Particular features of the property include spacious and well-proportioned rooms throughout, fitted kitchen, LPG gas radiator central heating, attractive and secluded gardens, on-site car parking space, pleasant location with open views to side over farmland.
Orchard Park is quietly situated within easy travelling distance of Newbury, Oxford and Reading with swift road access via the A34 and M4.
DIRECTIONS: From Oxford proceed south on the A34 for approximately 20 miles and then branch left signpost Chieveley Hermitage. Follow the road through Beedon and continue for approximately just over 1 mile. The turn right signpost Beedon Common into Old Street and first left into Orchard Park. Russett Way is the first avenue on the right and No 10 is situated at the top on the right hand side.
Agents note: It is recommended that applicants park in the visitors parking area and walk to the home.
N.B: We understand that floor coverings and blinds are included in the sale price. Some additional electrical goods and items of furnishing maybe available to purchase, by negotiation.
ACCOMMODATION (all dimensions being approximate)
ENTRANCE LOBBY- panelled radiator, telephone (subject to British Telecom regulations), cupboard thermostat
CLOAKROOM- low level WC, hand basin, panelled radiator, mirror, extractor fan
LOUNGE - 16’6 x 11’3 max, Adam style fire place with electric fire, panelled radiator, power points, open to.....
DINING AREA- 9’3 x 8’, panelled radiator, power points, thermostat
KITCHEN/BREAKFAST ROOM- 12’9 z 9’ maximum, 1 ½ bowl white non-chip sink unit with cupboard under, range of built in base and eye-level units, worktops etc, part-tiled walls, fluorescent light strip, power points, LPG gas hob with electric oven and cooker-hood over, cupboard enclosing Ideal LPG gas combi boiler for central heating and domestic hot water, door to garden
INNER HALL- access to roof space, power point
BEDROOM 1- 11’ x 9’3, built in wardrobes, 2 bedside cupboards, dresser unit, mirror, panelled radiator, power points
EN-SUITE SHOWER ROOM- double sized shower cubicle, pedestal hand basin, low level WC, double panelled radiator, extractor fan, mirror
BEDROOM 2 – 10’3 x 9’, 2 double wardrobes, 2 bedside cabinets, chest of drawers, panelled radiator, power points
BATHROOM- pampas coloured suite comprising panelled bath, pedestal hand basin, low level WC, double panelled radiator, extractor fan, mirror-fronted medicine cabinet, shaver point
OUTSIDE:
GARDENS- approximately 65’ x 40’ overall, part-gravelled and part-lawn, enclosed to rear by high fencing, garden tap, outside lights, garden store, mono-block driveway, mono-block car parking space, pleasant aspect to side with views over farmland.
Agents Note: Early viewing strongly recommended.

