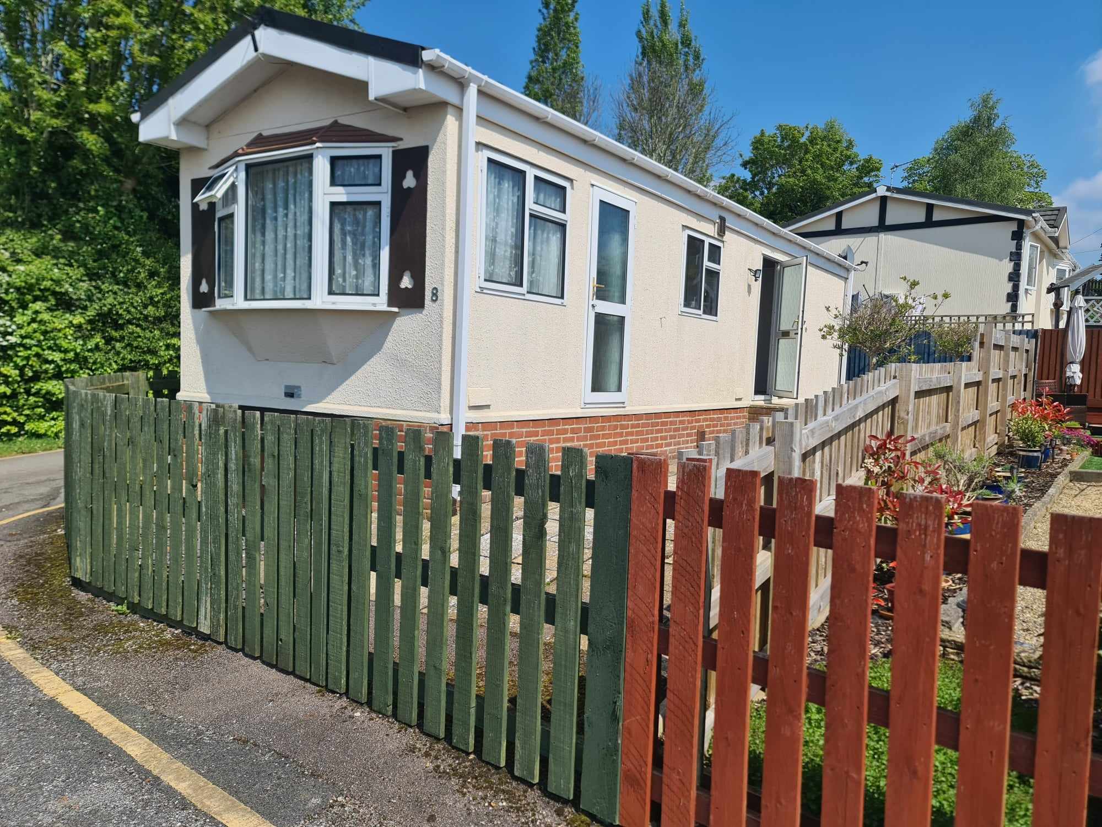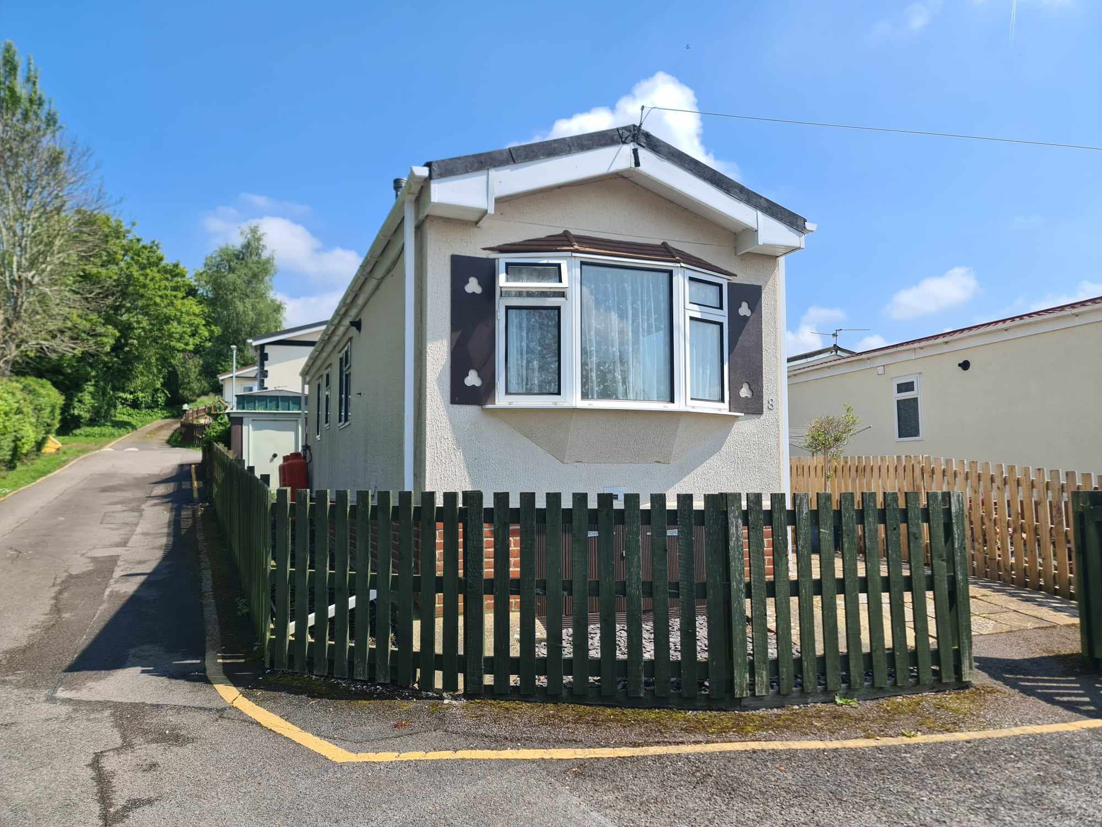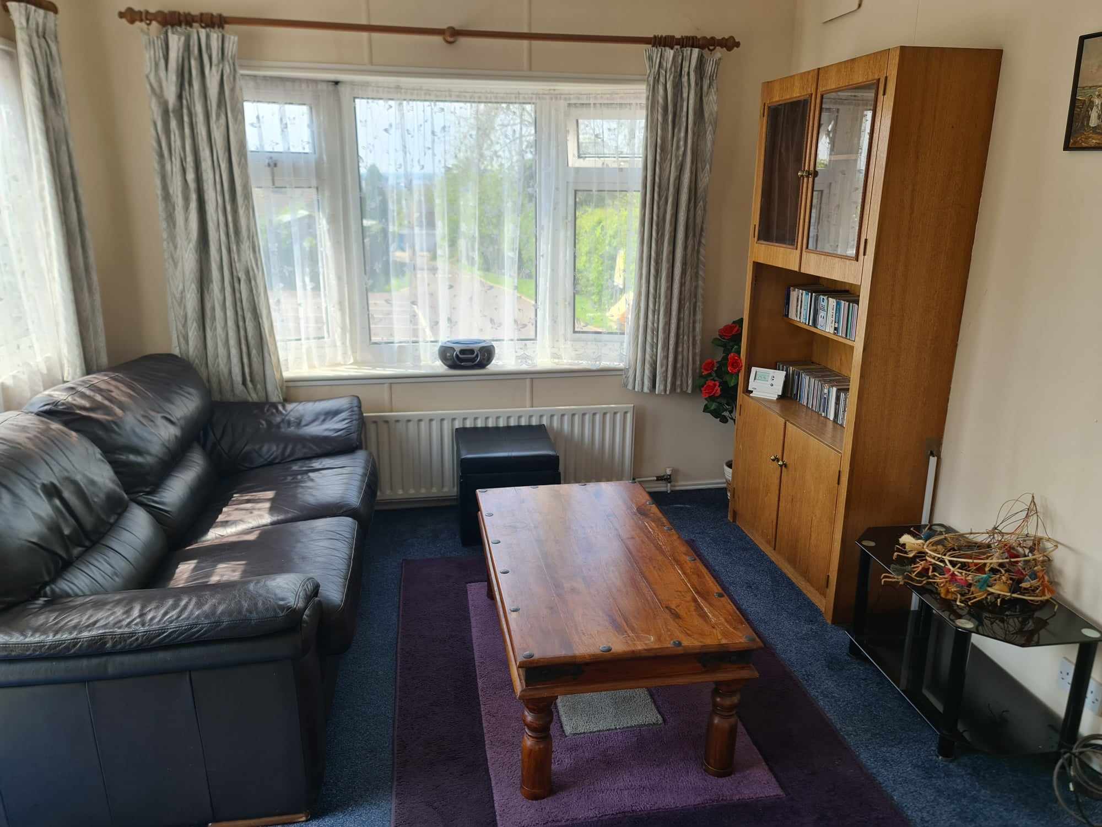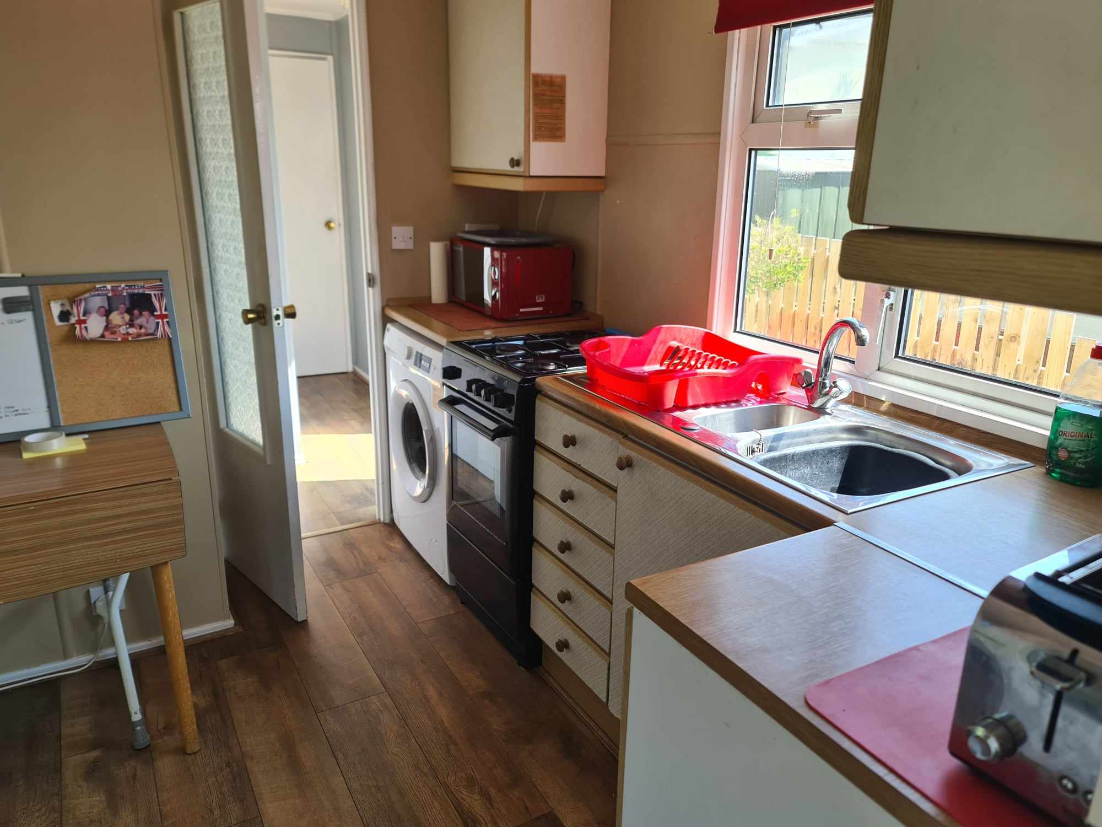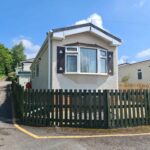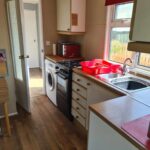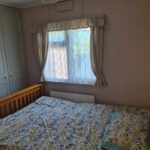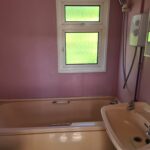This property is not currently available. It may be sold or temporarily removed from the market.
PROSPECT PARK, BUTTS ROAD, HORSPATH, OXFORD, OX33 1RN
£69,950
Sold, similar required
Property Summary
A WELL PRESENTED 1989 OMAR RANCH-HOUSE EXECUTIVE 36’ X 10’ SINGLE UNIT ON SMALL PRIVATE PARK IN THIS SOUGHT AFTER VILLAGE 5 MILES EAST OF THE OXFORD CITY CENTRE. HALL, LOUNGE, KITCHEN/DINER, BEDROOM, BEDROOM 2/STUDY, BATHROOM WITH COLOURED SUITE, LPG GAS RADIATOR CENTRAL HEATING, UPVC DOUBLE GLAZED WINDOWS, TEXTURED WALLS, DECRA STYLE ROOF, ENCLOSED GARDENS, COMMUNAL CAR PARKING AREA ADJOINING.
Held on licence with monthly site costs of approximately £195.00 per month.
We understand that some family pets including cats and dogs are permitted on site at the discretion of the site owners and that children are not allowed to live permanently on the park.
VIEWING: By arrangement with OWNER’S AGENTS as above, through whom all negotiations are to be conducted on (01865) 841122.
LOCAL AUTHORITY: South Oxfordshire D.C
SERVICES: All mains (except gas)
A WELL PRESENTED 1989 OMAR RANCH-HOUSE EXECUTIVE 36’ X 10’ SINGLE UNIT ON SMALL PRIVATE PARK IN THIS SOUGHT AFTER VILLAGE 5 MILES EAST OF THE OXFORD CITY CENTRE. Particular features of the property include, good decorative, LPG gas radiator central heating, UPVC double glazed windows, coloured bathroom suite, Decra style roof, enclosed gardens, car parking adjoining, convenient location.
Horspath is a popular village, convenient for both Oxford and the A/M40 with a good range of local shops, 2 public houses, Church, post office and a regular bus service to Oxford, Wheatley and the surrounding villages.
DIRECTIONS: From the Oxford Eastern by-pass proceed from the Horspath round about for 1 mile into the village. Upon entering the village bear right by the garage and first left under the bridge into Gidley Way. Proceed for a further 400 yards and then turn left into Butts Road. Prospect Park is then a turning to the right after approximately 250 yards. Upon entering the park, No. 8 is the first home on the left facing the car parking area.
N.B: We understand that fitted carpets and curtains are included in the sale price and some furnishings and electrical items may be available to purchase by negotiation.
ACCOMMODATION (all dimensions being approximate)
HALL- panelled radiator, thermostat, door to garden
LOUNGE- 10’3 x 10’, glazed tile fire place with LPG gas fire and back boiler for central heating and domestic hot water, spotlights, power points, corner cupboard, door to garden
KITCHEN/DINER- 10’ x 6’9, 1 ½ bowl stainless steel sink unit, cupboards under, built in base and eye level units, Xpelair extractor fan, Leisure 2200 LPG gas cooker, plumbing for automatic washing machine, panelled radiator, cupboard enclosing foam-dipped fortic tank
BEDROOM 1- 10’ x 7’, 2 double wardrobes, single wardrobe, chest of drawers with mirror and cupboard over, bedside cabinet, shelf, panelled
radiator, power points
BEDROOM 2/STUDY - 7’ x 3’9, panelled radiator, power points, single wardrobe
BATHROOM- peach coloured suite comprising panelled bath, pedestal hand basin, low level WC, mirror-fronted medicine cabinet, panelled radiator
OUTSIDE:
GARDENS - approximately 50’ x 30’ overall, laid chiefly to gravel and paving for low maintenance, flower beds, shrubs, metal garden shed, outside light, enclosed fencing with pedestrian gated side access, Decra style roof, textured walls, boarded skirt, communal car parking to front
Held on licence with monthly site costs of approximately £195.00 per month.
We understand that some family pets including cats and dogs are permitted on site at the discretion of the site owners and that children are not allowed to live permanently on the park.
VIEWING: By arrangement with OWNER’S AGENTS as above, through whom all negotiations are to be conducted on (01865) 841122.
LOCAL AUTHORITY: South Oxfordshire D.C
SERVICES: All mains (except gas)
A WELL PRESENTED 1989 OMAR RANCH-HOUSE EXECUTIVE 36’ X 10’ SINGLE UNIT ON SMALL PRIVATE PARK IN THIS SOUGHT AFTER VILLAGE 5 MILES EAST OF THE OXFORD CITY CENTRE. Particular features of the property include, good decorative, LPG gas radiator central heating, UPVC double glazed windows, coloured bathroom suite, Decra style roof, enclosed gardens, car parking adjoining, convenient location.
Horspath is a popular village, convenient for both Oxford and the A/M40 with a good range of local shops, 2 public houses, Church, post office and a regular bus service to Oxford, Wheatley and the surrounding villages.
DIRECTIONS: From the Oxford Eastern by-pass proceed from the Horspath round about for 1 mile into the village. Upon entering the village bear right by the garage and first left under the bridge into Gidley Way. Proceed for a further 400 yards and then turn left into Butts Road. Prospect Park is then a turning to the right after approximately 250 yards. Upon entering the park, No. 8 is the first home on the left facing the car parking area.
N.B: We understand that fitted carpets and curtains are included in the sale price and some furnishings and electrical items may be available to purchase by negotiation.
ACCOMMODATION (all dimensions being approximate)
HALL- panelled radiator, thermostat, door to garden
LOUNGE- 10’3 x 10’, glazed tile fire place with LPG gas fire and back boiler for central heating and domestic hot water, spotlights, power points, corner cupboard, door to garden
KITCHEN/DINER- 10’ x 6’9, 1 ½ bowl stainless steel sink unit, cupboards under, built in base and eye level units, Xpelair extractor fan, Leisure 2200 LPG gas cooker, plumbing for automatic washing machine, panelled radiator, cupboard enclosing foam-dipped fortic tank
BEDROOM 1- 10’ x 7’, 2 double wardrobes, single wardrobe, chest of drawers with mirror and cupboard over, bedside cabinet, shelf, panelled
radiator, power points
BEDROOM 2/STUDY - 7’ x 3’9, panelled radiator, power points, single wardrobe
BATHROOM- peach coloured suite comprising panelled bath, pedestal hand basin, low level WC, mirror-fronted medicine cabinet, panelled radiator
OUTSIDE:
GARDENS - approximately 50’ x 30’ overall, laid chiefly to gravel and paving for low maintenance, flower beds, shrubs, metal garden shed, outside light, enclosed fencing with pedestrian gated side access, Decra style roof, textured walls, boarded skirt, communal car parking to front

