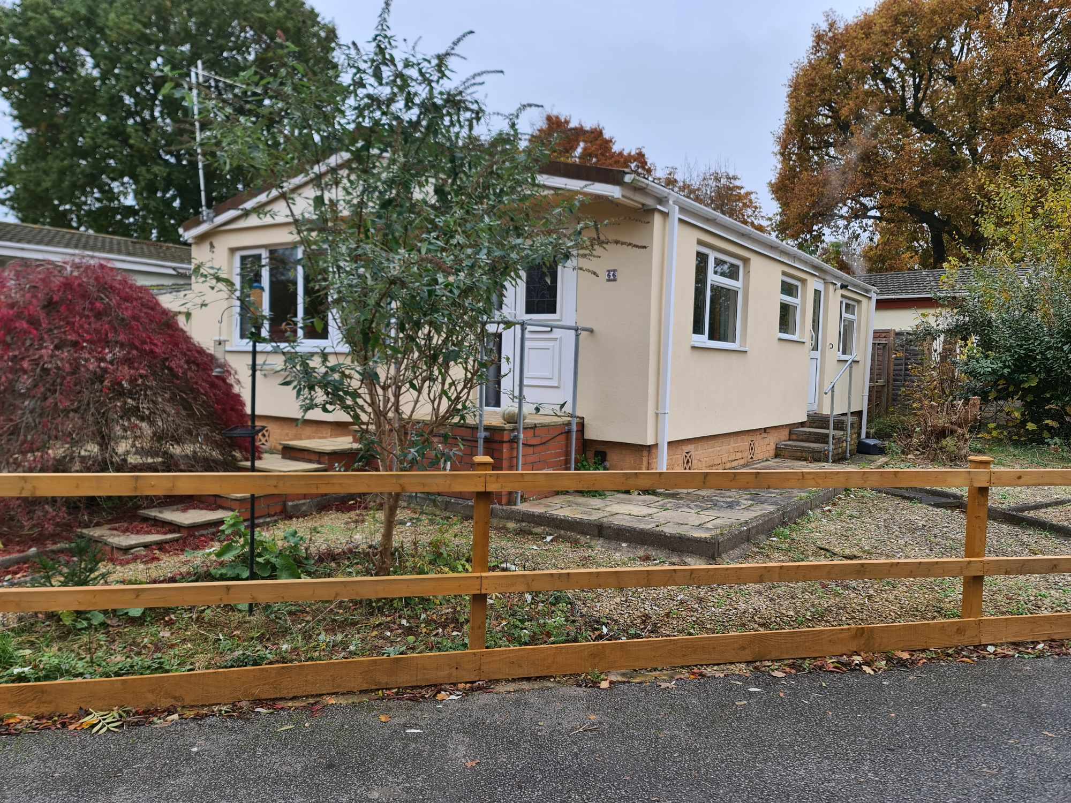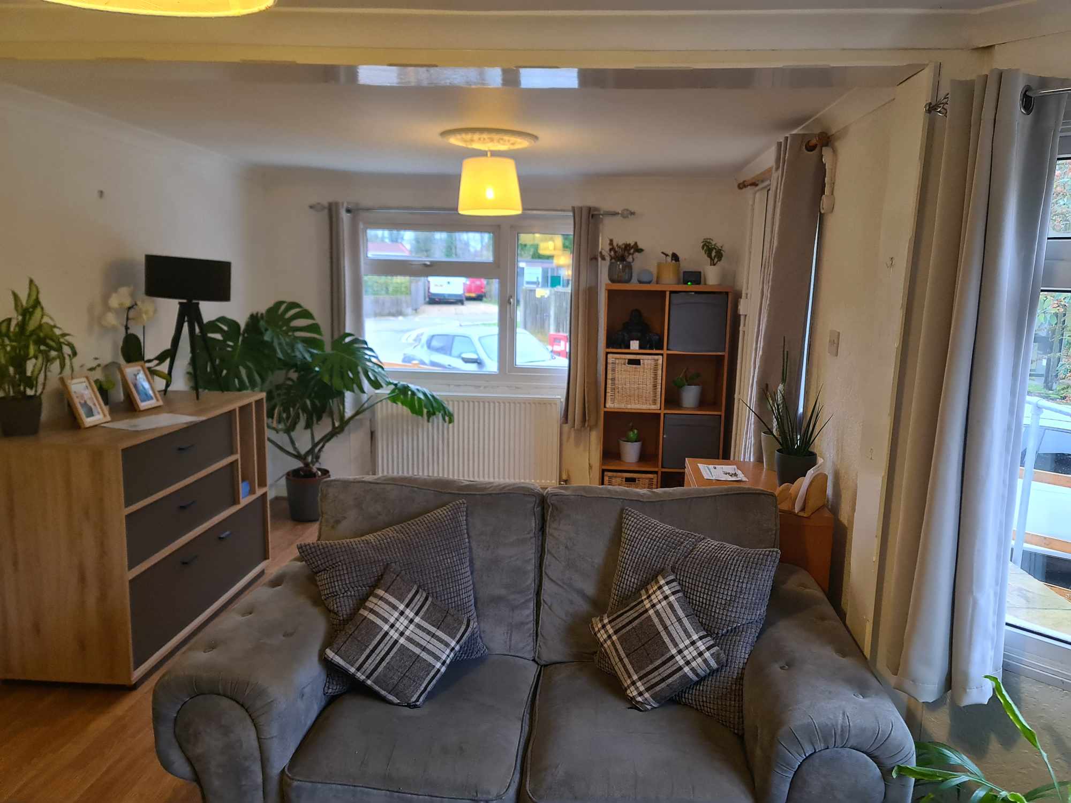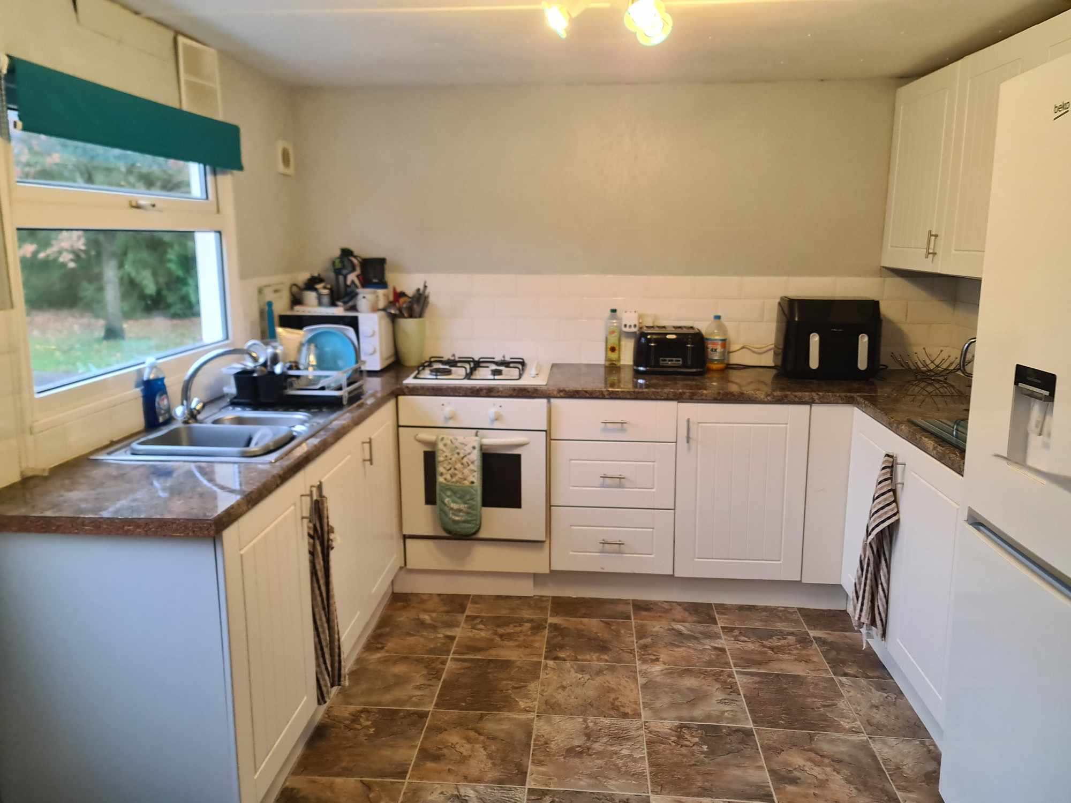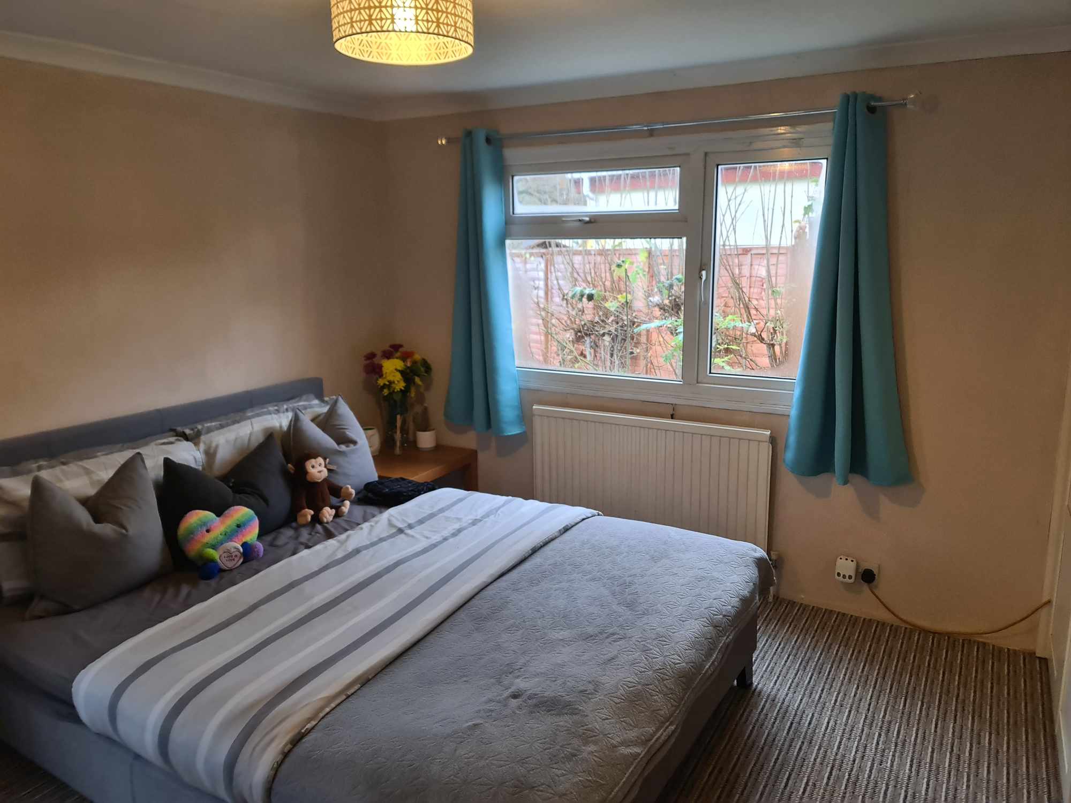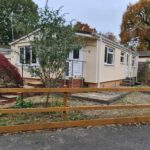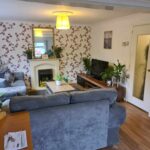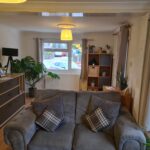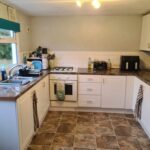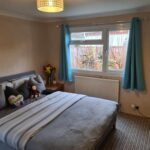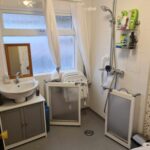PEBBLE HILL, RADLEY, ABINGDON, OXON, OX14 2JY
£165,000
For Sale
Property Summary
A MUCH IMPROVED CIRCA 1980 32’ X 20’ MAX TWIN UNIT SET IN GOOD SIZED GARDENS ON THIS SOUGHT AFTER FAMILY PARK, 4 MILES NORTH OF ABINGDON AND 3 MILES SOUTH OF OXFORD. HALL, 20’ LOUNGE/DINER, KITCHEN, BEDROOM, BEDROOM 2/DINING ROOM, DISABLED-FRIENDLY WET ROOM, LPG GAS RADIATOR CENTRAL HEATING, UPVC DOUBLE GLAZING, ADDITIONAL EXTERNAL INSULATION, GOOD SIZED GARDENS, ON-SITE CAR PARKING SPACE FOR 2 CARS, CONVENIENT LOCATION.
Held on license with monthly site costs of approximately £159,98p per month, including water.
We understand that children and family pets including a cat and dog are permitted on site and there is no minimum age for occupancy.
VIEWING: By arrangement with OWNER’S AGENTS as above, through whom all negotiations are to be conducted on (01865) 841122.
LOCAL AUTHORITY: Vale of White Horse D.C
SERVICES: All mains (except gas)
A MUCH IMPROVED CIRCA 1980 32’ X 20’ MAX TWIN UNIT SET IN GOOD SIZED GARDENS ON THIS SOUGHT AFTER FAMILY PARK, 4 MILES NORTH OF ABINGDON AND 3 MILES SOUTH OF OXFORD. Particular features of the property include LPG gas radiator central heating via Worcester combi boiler, UPVC double glazing, Decra style roof, additional external insulation, good sized gardens, on-site car parking space for 2 cars, convenient location.
Pebble Hill is situated on the southern outskirts of Kennington although having a Radley postal address. There is a regular bus service to Oxford and Abingdon and local shops and facilities are within easy travelling distance.
DIRECTIONS: From Kennington proceed south towards Radley and Pebble Hill is the second park on the right hand side. Upon entering the park, bear left and No 66 is situated just along on the right hand side.
N.B: We understand that remaining floor coverings and curtains are included in the sale price. Some additional items of furnishing and electrical goods may be available to purchase, by negotiation.
ACCOMMODATION (all dimensions being approximate)
HALL- thermostat, cupboard
LOUNGE/DINER- 20’ x 11’ max, 2 double panelled radiator, power points, feature fireplace with electric fire inset, door to garden
DINING ROOM/BEDROOM 2- 9’3 x 7’3, panelled radiator, power points, Worcester LPG gas combo boiler for central heating and domestic hot water
KITCHEN- 9’6 x 9’3, 1 ½ bowl stainless steel sink unit, cupboards under, range of built in base and eye-level units, worktops etc, spotlights, LPG gas hob, electric oven, extractor fan, part-tiled walls, power points, door to garden
BEDROOM 1- 12’ x 11’3, double wardrobe, panelled radiator, power points
DIASBLED-FRIENDLY WET ROOM- shower, vanity hand basin, part-tiled walls, low level WC, extractor fan, cupboard
OUTSIDE:
GARDENS- approximately 75’ x 65’ maximum, irregular shape, chiefly gravelled for low maintenance, mature shrubs, flower beds, block built store, outside light, driveway with on-site car parking space for 2 cars
Held on license with monthly site costs of approximately £159,98p per month, including water.
We understand that children and family pets including a cat and dog are permitted on site and there is no minimum age for occupancy.
VIEWING: By arrangement with OWNER’S AGENTS as above, through whom all negotiations are to be conducted on (01865) 841122.
LOCAL AUTHORITY: Vale of White Horse D.C
SERVICES: All mains (except gas)
A MUCH IMPROVED CIRCA 1980 32’ X 20’ MAX TWIN UNIT SET IN GOOD SIZED GARDENS ON THIS SOUGHT AFTER FAMILY PARK, 4 MILES NORTH OF ABINGDON AND 3 MILES SOUTH OF OXFORD. Particular features of the property include LPG gas radiator central heating via Worcester combi boiler, UPVC double glazing, Decra style roof, additional external insulation, good sized gardens, on-site car parking space for 2 cars, convenient location.
Pebble Hill is situated on the southern outskirts of Kennington although having a Radley postal address. There is a regular bus service to Oxford and Abingdon and local shops and facilities are within easy travelling distance.
DIRECTIONS: From Kennington proceed south towards Radley and Pebble Hill is the second park on the right hand side. Upon entering the park, bear left and No 66 is situated just along on the right hand side.
N.B: We understand that remaining floor coverings and curtains are included in the sale price. Some additional items of furnishing and electrical goods may be available to purchase, by negotiation.
ACCOMMODATION (all dimensions being approximate)
HALL- thermostat, cupboard
LOUNGE/DINER- 20’ x 11’ max, 2 double panelled radiator, power points, feature fireplace with electric fire inset, door to garden
DINING ROOM/BEDROOM 2- 9’3 x 7’3, panelled radiator, power points, Worcester LPG gas combo boiler for central heating and domestic hot water
KITCHEN- 9’6 x 9’3, 1 ½ bowl stainless steel sink unit, cupboards under, range of built in base and eye-level units, worktops etc, spotlights, LPG gas hob, electric oven, extractor fan, part-tiled walls, power points, door to garden
BEDROOM 1- 12’ x 11’3, double wardrobe, panelled radiator, power points
DIASBLED-FRIENDLY WET ROOM- shower, vanity hand basin, part-tiled walls, low level WC, extractor fan, cupboard
OUTSIDE:
GARDENS- approximately 75’ x 65’ maximum, irregular shape, chiefly gravelled for low maintenance, mature shrubs, flower beds, block built store, outside light, driveway with on-site car parking space for 2 cars

