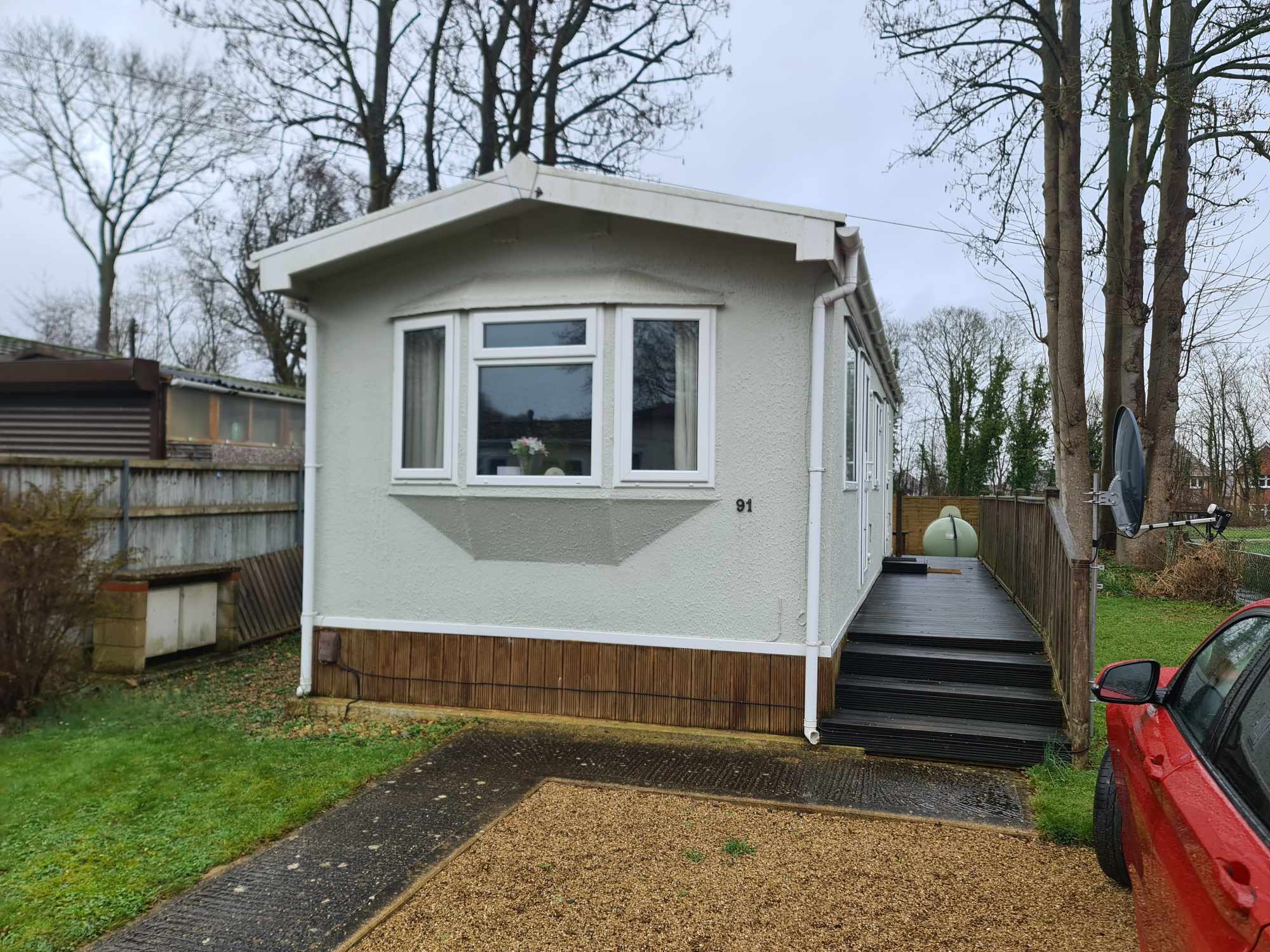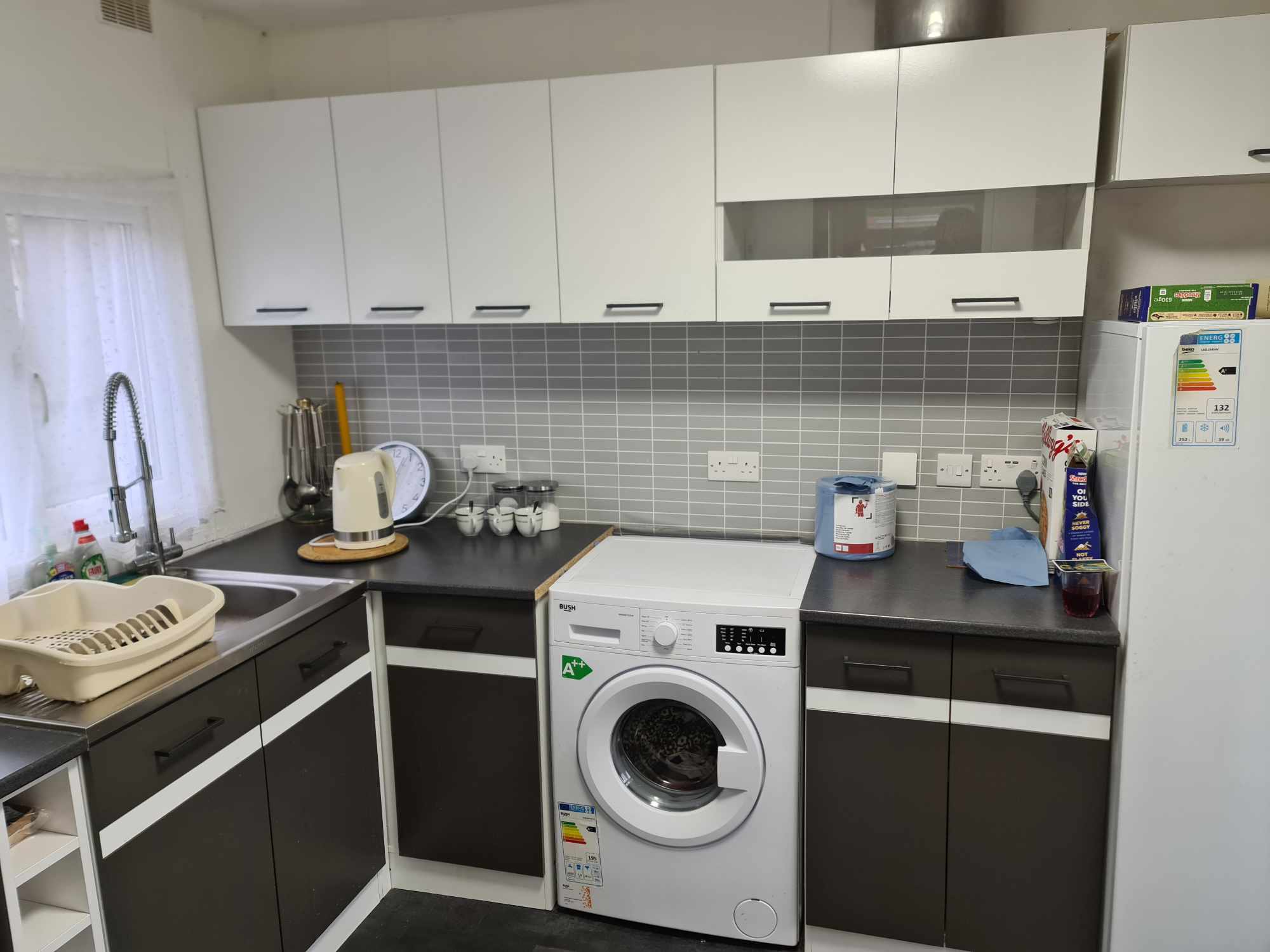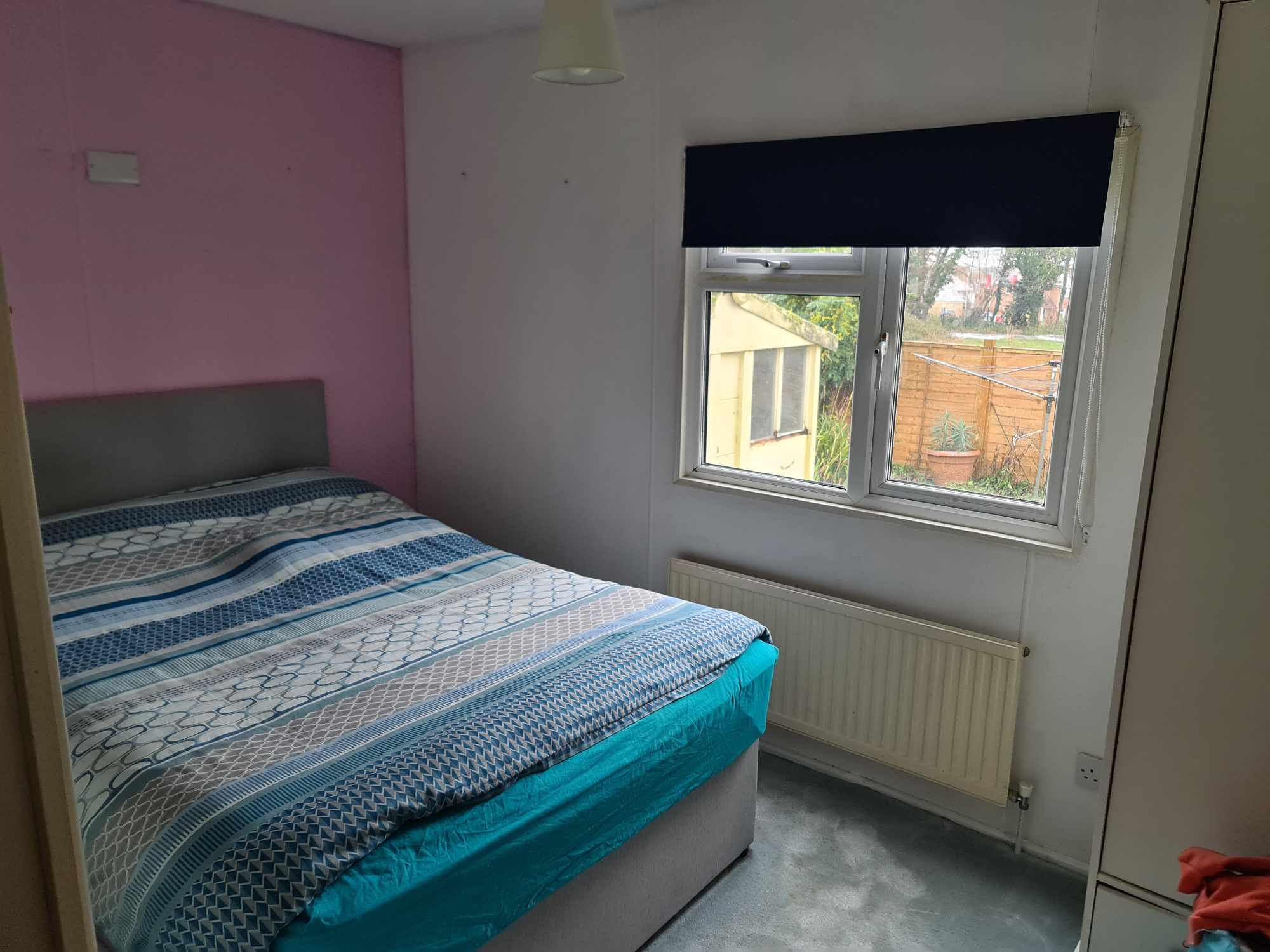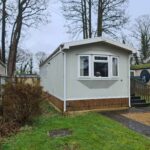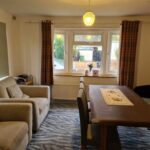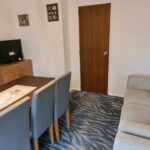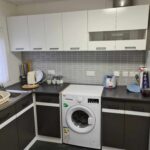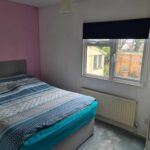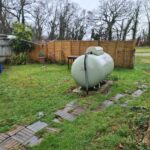This property is not currently available. It may be sold or temporarily removed from the market.
PEBBLE HILL, RADLEY, ABINGDON, OXON, OX14 2JX
£130,000
Sold, similar required
Property Summary
A WELL PRESENTED AND MUCH IMPROVED CIRCA 1990 HOMESEEKER 32’ X 12’ SINGLE UNIT SET ON THIS SOUGHT AFTER VILLAGE PARK, 4 MILES NORTH OF ABINGDON AND 3 MILES SOUTH OF OXFORD. HALL, LOUNGE/DINER, KITCHEN, BEDROOM, DISABLED-FRIENDLY WET ROOM, LPG GAS RADIATOR CENTRAL HEATING, UPVC DOUBLE GLAZING, GARDENS WITH CAR PARKING SPACE TO FRONT AND PEDESTRIAN ACCESS TO REAR
Held on license with annual site costs of approximately £1,650.94p including water per year.
We understand that children and family pets including a cat and dog are permitted on site and there is no minimum age for occupancy.
VIEWING: By arrangement with OWNER’S AGENTS as above, through whom all negotiations are to be conducted on (01865) 841122.
LOCAL AUTHORITY: Vale of White Horse D.C
SERVICES: All mains (except gas)
A WELL PRESENTED AND MUCH IMPROVED CIRCA 1990 HOMESEEKER 32’ X 12’ SINGLE UNIT SET ON THIS SOUGHT AFTER VILLAGE PARK, 4 MILES NORTH OF ABINGDON AND 3 MILES SOUTH OF OXFORD. Particular features of the property include LPG gas radiator central heating, UPVC double glazing, car parking space to front and pedestrian access to rear, convenient location.
Pebble Hill is situated on the southern outskirts of Kennington although having a Radley postal address. There is a regular bus service to Oxford and Abingdon and local shops and facilities are within easy travelling distance.
DIRECTIONS: From Kennington proceed south towards Radley and Pebble Hill is the second park on the right hand side. Upon entering the park, bear right and No 91 is then situated along on the right hand side.
N.B: We understand that remaining floor coverings and curtains are included in the sale price.
ACCOMMODATION (all dimensions being approximate)
HALL- panelled radiator
LOUNGE/DINER- 12’ x 12’, double panelled radiator, TV point, power points, door to garden
KITCHEN- 12’ x 7’6, single drainer stainless steel sink unit, drawers and cupboards under, range of built in base and eye-level units, worktops etc, plumbing for automatic washing machine, LPG gas hob with electric oven under, cupboard enclosing Worcester LPG gas boiler for central heating and domestic hot water, part tiled walls, spotlights, power points
BEDROOM – 12’ x 7’6, panelled radiator, power points
DISABLED-FRIENDLY WET ROOM- shower, hand basin, low level WC, part-tiled walls
OUTSIDE:
GARDENS- approximately 70’ x 40’ overall with gravelled driveway to front, extensive lawn area to front and rear, pedestrian rear access, LPG gas tank, block built garden store, various shrubs, brick built skirt, wide steps to side, Decra style roof
Held on license with annual site costs of approximately £1,650.94p including water per year.
We understand that children and family pets including a cat and dog are permitted on site and there is no minimum age for occupancy.
VIEWING: By arrangement with OWNER’S AGENTS as above, through whom all negotiations are to be conducted on (01865) 841122.
LOCAL AUTHORITY: Vale of White Horse D.C
SERVICES: All mains (except gas)
A WELL PRESENTED AND MUCH IMPROVED CIRCA 1990 HOMESEEKER 32’ X 12’ SINGLE UNIT SET ON THIS SOUGHT AFTER VILLAGE PARK, 4 MILES NORTH OF ABINGDON AND 3 MILES SOUTH OF OXFORD. Particular features of the property include LPG gas radiator central heating, UPVC double glazing, car parking space to front and pedestrian access to rear, convenient location.
Pebble Hill is situated on the southern outskirts of Kennington although having a Radley postal address. There is a regular bus service to Oxford and Abingdon and local shops and facilities are within easy travelling distance.
DIRECTIONS: From Kennington proceed south towards Radley and Pebble Hill is the second park on the right hand side. Upon entering the park, bear right and No 91 is then situated along on the right hand side.
N.B: We understand that remaining floor coverings and curtains are included in the sale price.
ACCOMMODATION (all dimensions being approximate)
HALL- panelled radiator
LOUNGE/DINER- 12’ x 12’, double panelled radiator, TV point, power points, door to garden
KITCHEN- 12’ x 7’6, single drainer stainless steel sink unit, drawers and cupboards under, range of built in base and eye-level units, worktops etc, plumbing for automatic washing machine, LPG gas hob with electric oven under, cupboard enclosing Worcester LPG gas boiler for central heating and domestic hot water, part tiled walls, spotlights, power points
BEDROOM – 12’ x 7’6, panelled radiator, power points
DISABLED-FRIENDLY WET ROOM- shower, hand basin, low level WC, part-tiled walls
OUTSIDE:
GARDENS- approximately 70’ x 40’ overall with gravelled driveway to front, extensive lawn area to front and rear, pedestrian rear access, LPG gas tank, block built garden store, various shrubs, brick built skirt, wide steps to side, Decra style roof

