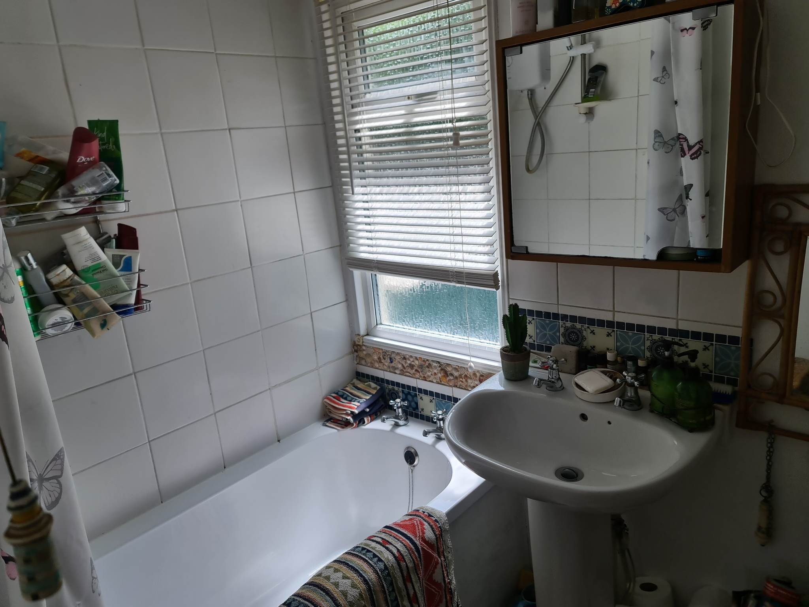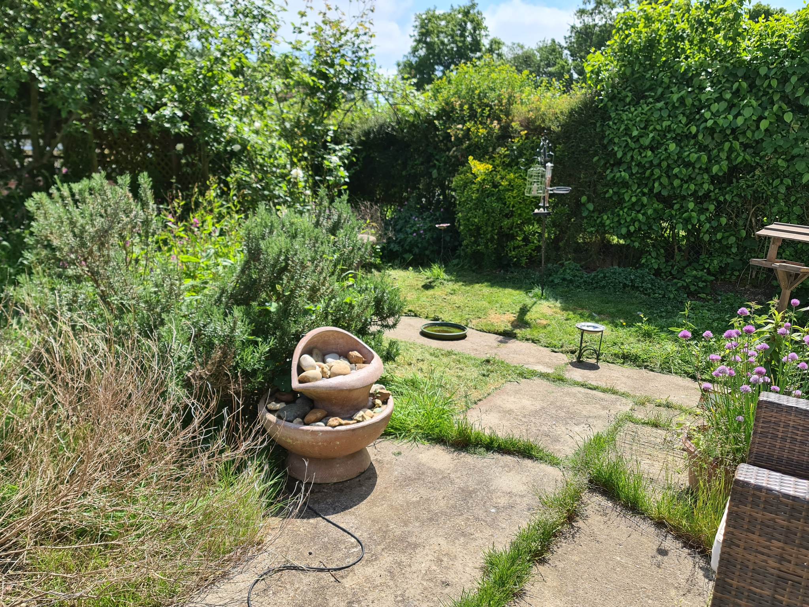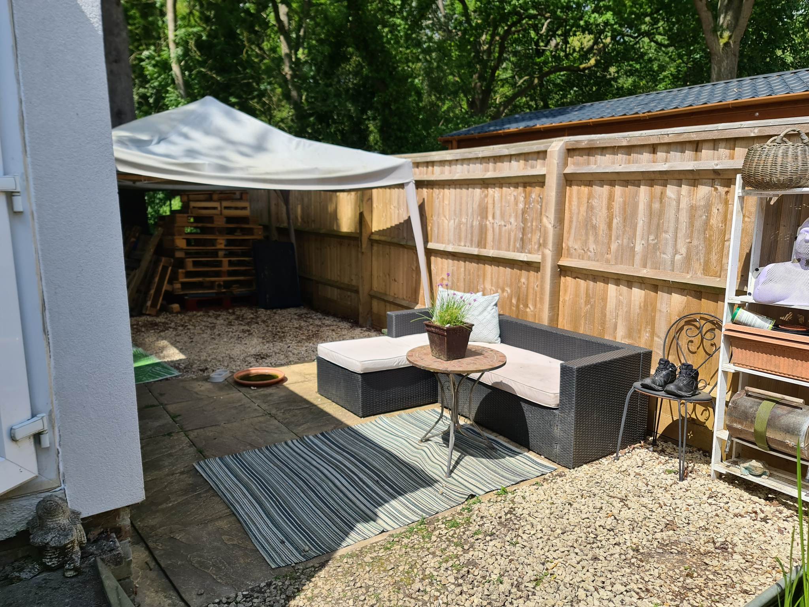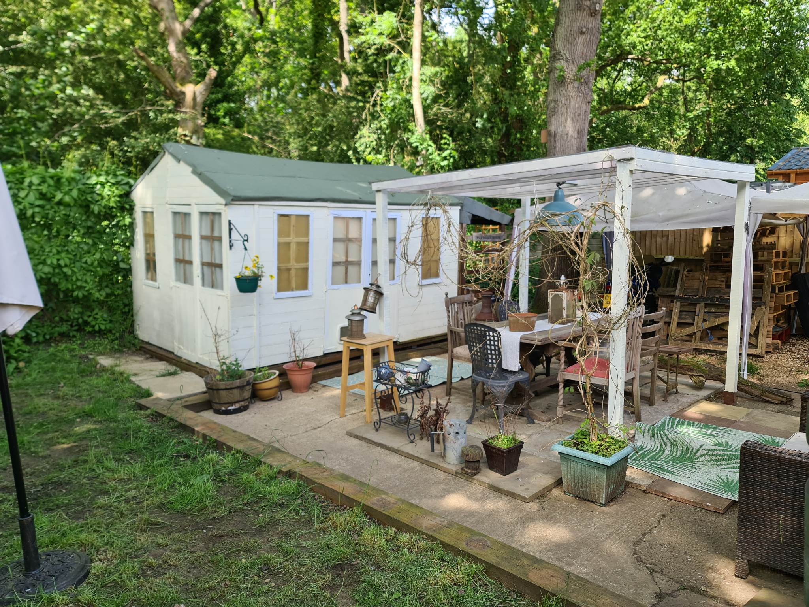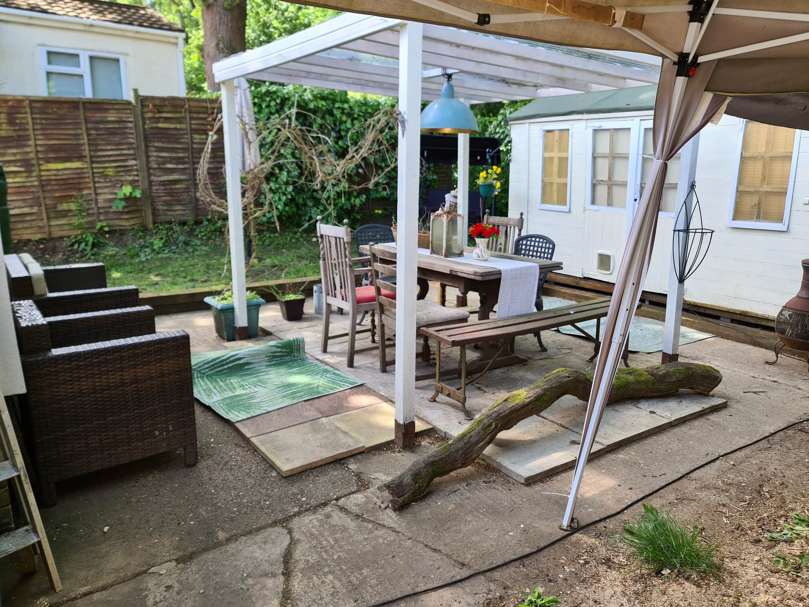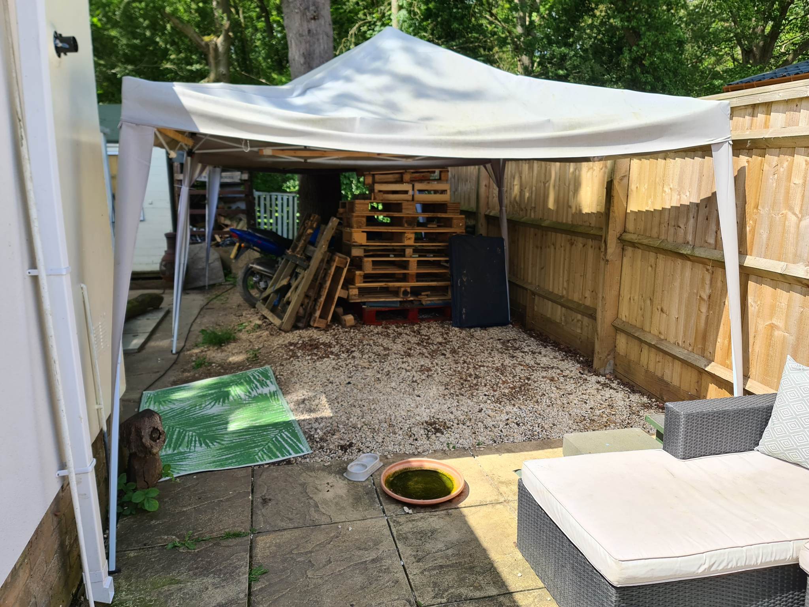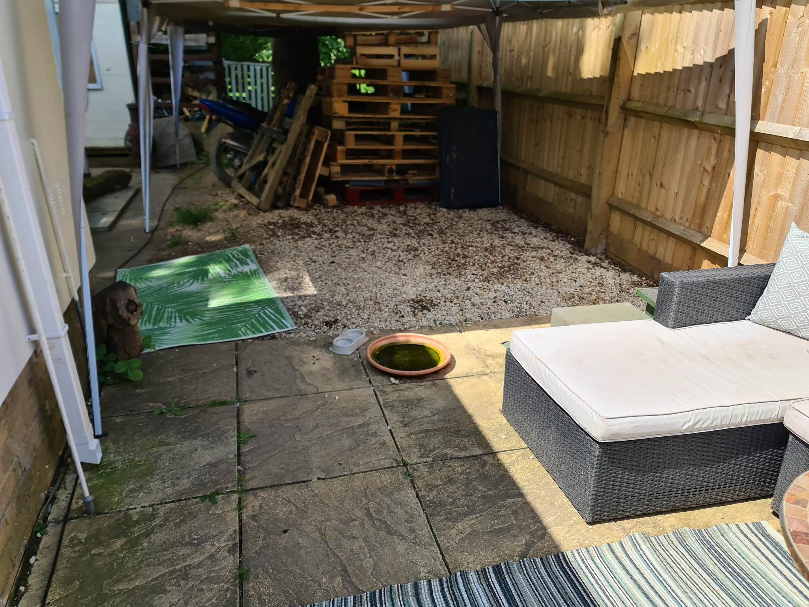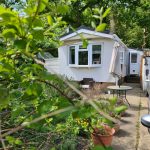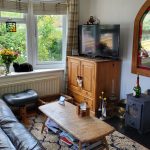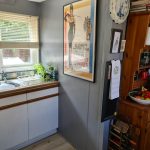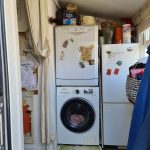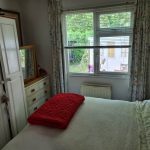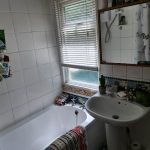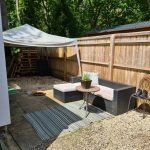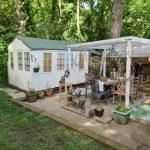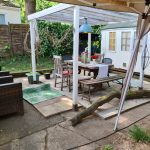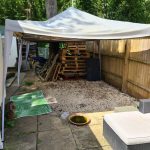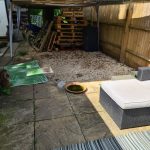This property is not currently available. It may be sold or temporarily removed from the market.
PEBBLE HILL, RADLEY, ABINGDON, OXON, OX14 2JU
£99,950
For Sale
Property Summary
A 1987 TINGDENE 30’ X 10’ SINGLE UNIT WITH SIDE EXTENSION SET IN GOOD SIZED AND SECLUDED GARDENS ON THE OUTSKIRTS OF THIS POPULAR FAMILY PARK, 3 MILES NORTH OF ABINGDON AND 3 MILES SOUTH OF OXFORD. ENTRANCE LOBBY, LOUNGE, KITCHEN, BEDROOM, BATHROOM, LPG GAS RADIATOR CENTRAL HEATING, UPVC DOUBLE GLAZING, RECENTLY INSTALLED DECRA STYLE ROOF WITH SOLAR PANELS AND UNDERFLOOR INSULATION, HIGH DEGREE OF EXTERNAL WALL INSULATION, ON SITE PARKING FOR 2 CARS, GOOD SIZED GARDENS, CONVENIENT LOCATION
Held on license with monthly site costs of approximately £145.00p per month, including water.
We understand that children and family pets including a cat and dog are permitted on site at the discretion of the site manager.
VIEWING: By arrangement with OWNER’S AGENTS as above, through whom all negotiations are to be conducted on (01865) 841122.
LOCAL AUTHORITY: Vale of White Horse D.C
SERVICES: All mains (except gas)
A 1987 TINGDENE 30’ X 10’ SINGLE UNIT WITH SIDE EXTENSION SET IN GOOD SIZED AND SECLUDED GARDENS ON THE OUTSKIRTS OF THIS POPULAR FAMILY PARK, 3 MILES NORTH OF ABINGDON AND 3 MILES SOUTH OF OXFORD. Particular features of the property include LPG gas radiator central heating, UPVC double glazing, recently installed Decra style roof with solar panels and underfloor insulation, high degree of external wall insulation, on site parking for 2 cars, convenient location.
Pebble Hill is situated on the southern outskirts of Kennington although having a Radley postal address. There is a regular bus service to Oxford and Abingdon and local shops are within easy travelling distance.
DIRECTIONS: From Kennington proceed south towards Radley and Pebble Hill is then situated on the right hand side. Upon entering the park, bear left past the site office and follow the road around. No 33 is then situated at the top of the park on the left hand side.
ACCOMMODATION (all dimensions being approximate)
ENTRANCE LOBBY- plumbing for automatic washing machine, power point, door to garden
LOUNGE- 10’6 x 10’, feature multi-fuel stove, double panelled radiator, power points, door to garden
KITCHEN- 10’ x 12’ maximum L shaped, single drainer stainless steel sink unit, drawers and cupboards under, range of built in base and eye-level units, worktops etc, LPG gas cooker, extractor fan, power points, panelled radiator
BEDROOM- 10’ x 7’9, double panelled radiator, power points
BATHROOM- panelled bath with continuous flow shower fitting, pedestal hand basin, low level WC, part-tiled walls, mirror-fronted medicine cabinet, panelled radiator
OUTSIDE:
GARDENS- approximately 85’ x 40’ overall, well secluded and backing onto woodland, well stocked shrub and flower beds, concrete patio, mature trees etc, summer house, block built garden store, housing for solar system, external cupboard enclosing Worcester LPG gas combi boiler for central heating and domestic hot water
Agents note: The home has been adapted for excellent energy saving and insulation. Full details are available from the owners.
Early viewing strongly recommended.
Held on license with monthly site costs of approximately £145.00p per month, including water.
We understand that children and family pets including a cat and dog are permitted on site at the discretion of the site manager.
VIEWING: By arrangement with OWNER’S AGENTS as above, through whom all negotiations are to be conducted on (01865) 841122.
LOCAL AUTHORITY: Vale of White Horse D.C
SERVICES: All mains (except gas)
A 1987 TINGDENE 30’ X 10’ SINGLE UNIT WITH SIDE EXTENSION SET IN GOOD SIZED AND SECLUDED GARDENS ON THE OUTSKIRTS OF THIS POPULAR FAMILY PARK, 3 MILES NORTH OF ABINGDON AND 3 MILES SOUTH OF OXFORD. Particular features of the property include LPG gas radiator central heating, UPVC double glazing, recently installed Decra style roof with solar panels and underfloor insulation, high degree of external wall insulation, on site parking for 2 cars, convenient location.
Pebble Hill is situated on the southern outskirts of Kennington although having a Radley postal address. There is a regular bus service to Oxford and Abingdon and local shops are within easy travelling distance.
DIRECTIONS: From Kennington proceed south towards Radley and Pebble Hill is then situated on the right hand side. Upon entering the park, bear left past the site office and follow the road around. No 33 is then situated at the top of the park on the left hand side.
ACCOMMODATION (all dimensions being approximate)
ENTRANCE LOBBY- plumbing for automatic washing machine, power point, door to garden
LOUNGE- 10’6 x 10’, feature multi-fuel stove, double panelled radiator, power points, door to garden
KITCHEN- 10’ x 12’ maximum L shaped, single drainer stainless steel sink unit, drawers and cupboards under, range of built in base and eye-level units, worktops etc, LPG gas cooker, extractor fan, power points, panelled radiator
BEDROOM- 10’ x 7’9, double panelled radiator, power points
BATHROOM- panelled bath with continuous flow shower fitting, pedestal hand basin, low level WC, part-tiled walls, mirror-fronted medicine cabinet, panelled radiator
OUTSIDE:
GARDENS- approximately 85’ x 40’ overall, well secluded and backing onto woodland, well stocked shrub and flower beds, concrete patio, mature trees etc, summer house, block built garden store, housing for solar system, external cupboard enclosing Worcester LPG gas combi boiler for central heating and domestic hot water
Agents note: The home has been adapted for excellent energy saving and insulation. Full details are available from the owners.
Early viewing strongly recommended.






