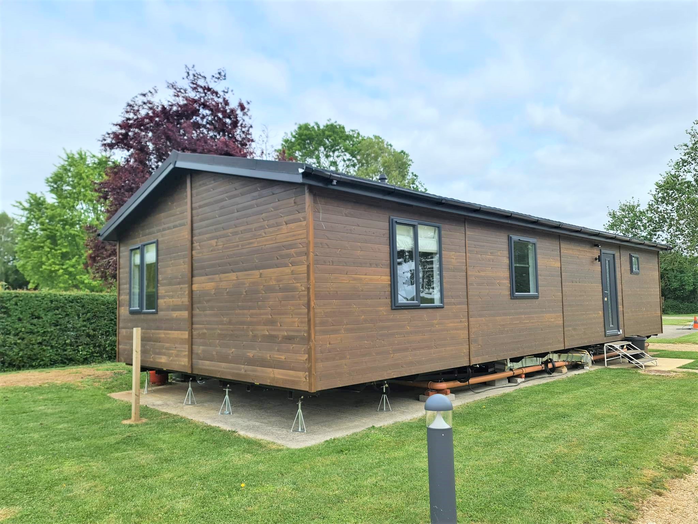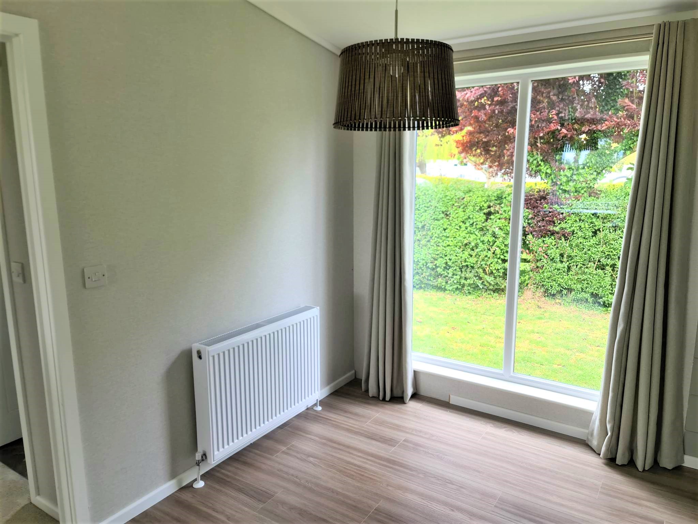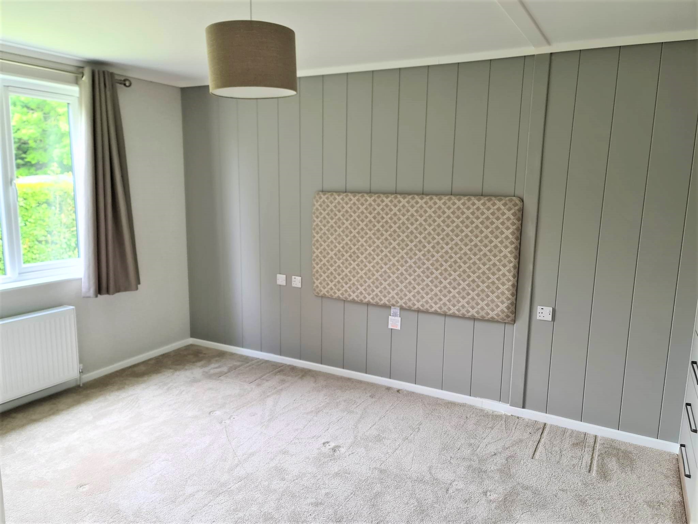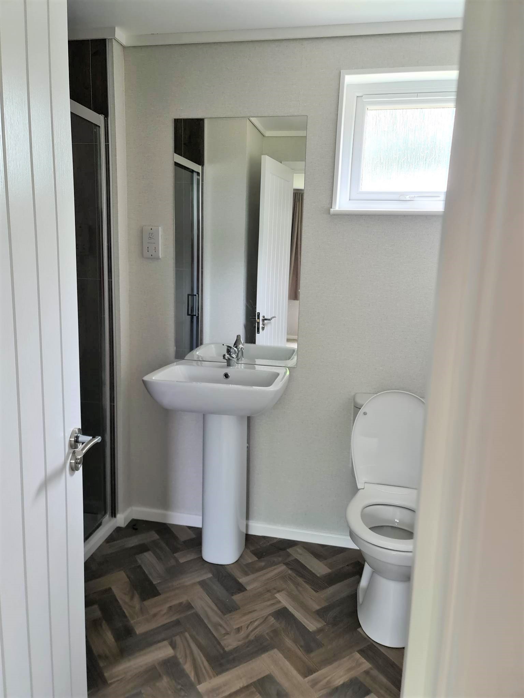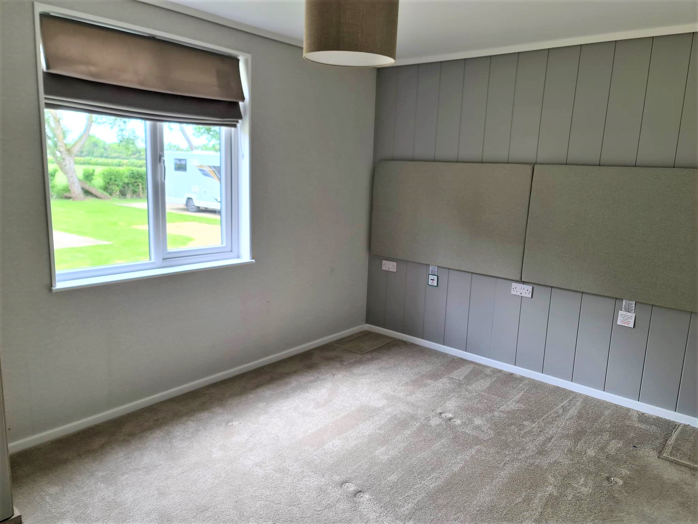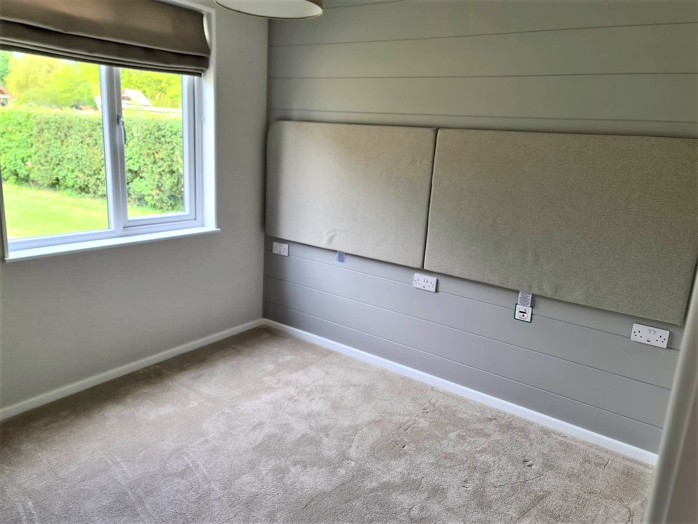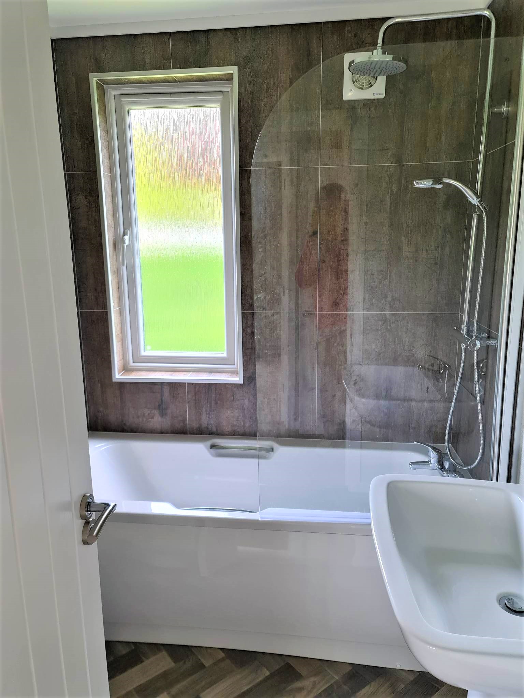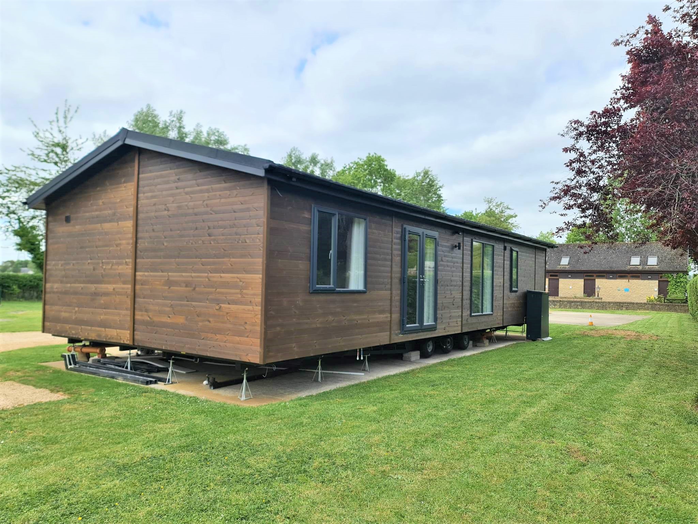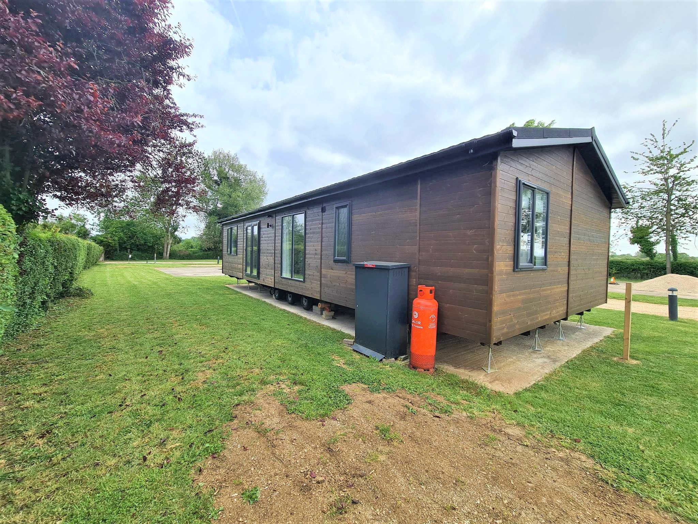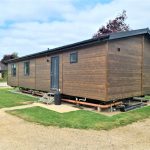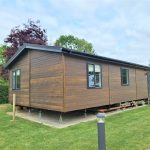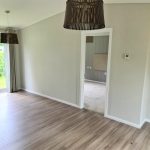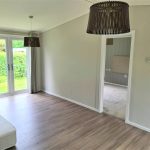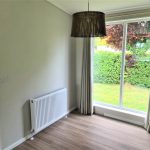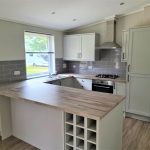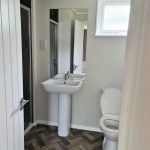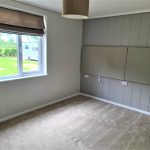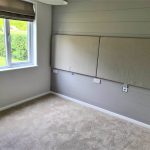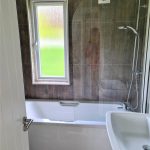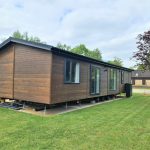OXFORD PARK HOME ESTATE, SANDFORD ON THAMES, OXFORD, OX4 4YS
£250,000
Guide Price
For Sale
Property Summary
A 2022 PRESTIGE 42’ X 20’ TWIN UNIT TO BE SITED READY FOR FIRST OCCUPATION IN EXCLUSIVE CLOSE ON THE OUTSKIRTS OF OXFORD PARK HOME ESTATE, 3 MILES EAST OF OXFORD CITY CENTRE. INNER HALL, SUPERB OPEN PLAN LOUNGE/DINER AND KITCHEN APPROXIMATELY 20’ X 18’ OVERALL, 2 BEDROOMS, (MAIN BEDROOM WITH EN-SUITE SHOWER ROOM), BEDROOM 3/STUDY, BATHROOM, LPG GAS RADIATOR CENTRAL HEATING, UPVC DOUBLE GLAZING, DECRA STYLE ROOF, PINE-CLAD WALLS.
Held on Licence with weekly site costs of approximately £50.00 per week.
We understand that the minimum age for occupancy is 50 years and cats and dogs are no longer permitted.
VIEWING: By arrangement with OWNER’S AGENTS as above, through whom all negotiations are to be conducted on (01865) 841122.
LOCAL AUTHORITY: South Oxfordshire D.C
SERVICES: All mains (except gas)
A 2022 PRESTIGE 42’ X 20’ TWIN UNIT TO BE SITED READY FOR FIRST OCCUPATION IN EXCLUSIVE CLOSE ON THE OUTSKIRTS OF OXFORD PARK HOME ESTATE, 3 MILES EAST OF OXFORD CITY CENTRE. Particular features of the property include, superb open plan lounge/diner and kitchen 20’ x 18’ approximately, LPG gas radiator central heating, bedroom 3/study, pine-clad walls, UPVC double glazing, Decra style roof.
Sandford-on-Thames lies approximately 3 miles South East of Oxford City Centre with local shop, 3 public houses, church and a bus service to Oxford and Cowley. There is a fast road access to all parts of the city via the ring road and Sainsbury’s superstore is less than 1 mile distance.
DIRECTIONS: From the Oxford Eastern Bypass proceed towards Henley at the Heyford Hill roundabout next to Sainsbury’s Superstore for approximately ½ mile and then turn left signpost Oxford Science Park. Continue towards the Science Park and the bottom roundabout take the last exit signpost Park Homes. The entrance to Oxford Park Home Estate is on the left hand side. Upon entering the park, proceed past the site office and turn left into Main Avenue. At the top of Main Avenue, bear left and the entrance to The Wren is situated on the right hand side.
Agents note: Applicants are suggested to park in the visitors parking area and walk to home.
N.B: We understand that fitted carpets and curtains are included in the sale price.
ACCOMMODATION (all dimensions being approximate)
OPEN PLAN LOUNGE, DINER AND KITCHEN- 20’ x 18’
LOUNGE AREA- French door to garden, panelled radiator, power points, TV point, coatrack
DINER AREA- double panelled radiator, power points, picture window
KITCHEN AREA- 1 ½ bowl stainless steel sink unit, cupboards under, range of built in base and eye-level units, worktops etc, LPG gas hob, electric oven, heater, cupboard enclosing Alpha LPG gas combi boiler for central heating and domestic hot water, spotlights, power points, integrated fridge and freezer, automatic washing machine and dishwasher
INNER HALL
BEDROOM 1- 12’ x 9’9, double panelled radiator, power points, TV point, built in wardrobe, chest of drawers
EN-SUITE SHOWER ROOM- double sized shower cubicle, pedestal hand basin, low level WC, extractor fan, mirror, panelled radiator
BEDROOM 2 – 12’ x 8’9, panelled radiator, power points, double wardrobe, TV point
BEDROOM 3/STUDY- 8’9 x 8’6, double panelled radiator, power points, TV point, single wardrobe
BATHROOM – panelled bath with pan shower over, low level WC, pedestal hand basin, shaver point, panelled radiator
OUTSIDE- pine clad walls, Decra style roof, outside lights
GARDENS – on site parking space to be landscaped by purchaser
Held on Licence with weekly site costs of approximately £50.00 per week.
We understand that the minimum age for occupancy is 50 years and cats and dogs are no longer permitted.
VIEWING: By arrangement with OWNER’S AGENTS as above, through whom all negotiations are to be conducted on (01865) 841122.
LOCAL AUTHORITY: South Oxfordshire D.C
SERVICES: All mains (except gas)
A 2022 PRESTIGE 42’ X 20’ TWIN UNIT TO BE SITED READY FOR FIRST OCCUPATION IN EXCLUSIVE CLOSE ON THE OUTSKIRTS OF OXFORD PARK HOME ESTATE, 3 MILES EAST OF OXFORD CITY CENTRE. Particular features of the property include, superb open plan lounge/diner and kitchen 20’ x 18’ approximately, LPG gas radiator central heating, bedroom 3/study, pine-clad walls, UPVC double glazing, Decra style roof.
Sandford-on-Thames lies approximately 3 miles South East of Oxford City Centre with local shop, 3 public houses, church and a bus service to Oxford and Cowley. There is a fast road access to all parts of the city via the ring road and Sainsbury’s superstore is less than 1 mile distance.
DIRECTIONS: From the Oxford Eastern Bypass proceed towards Henley at the Heyford Hill roundabout next to Sainsbury’s Superstore for approximately ½ mile and then turn left signpost Oxford Science Park. Continue towards the Science Park and the bottom roundabout take the last exit signpost Park Homes. The entrance to Oxford Park Home Estate is on the left hand side. Upon entering the park, proceed past the site office and turn left into Main Avenue. At the top of Main Avenue, bear left and the entrance to The Wren is situated on the right hand side.
Agents note: Applicants are suggested to park in the visitors parking area and walk to home.
N.B: We understand that fitted carpets and curtains are included in the sale price.
ACCOMMODATION (all dimensions being approximate)
OPEN PLAN LOUNGE, DINER AND KITCHEN- 20’ x 18’
LOUNGE AREA- French door to garden, panelled radiator, power points, TV point, coatrack
DINER AREA- double panelled radiator, power points, picture window
KITCHEN AREA- 1 ½ bowl stainless steel sink unit, cupboards under, range of built in base and eye-level units, worktops etc, LPG gas hob, electric oven, heater, cupboard enclosing Alpha LPG gas combi boiler for central heating and domestic hot water, spotlights, power points, integrated fridge and freezer, automatic washing machine and dishwasher
INNER HALL
BEDROOM 1- 12’ x 9’9, double panelled radiator, power points, TV point, built in wardrobe, chest of drawers
EN-SUITE SHOWER ROOM- double sized shower cubicle, pedestal hand basin, low level WC, extractor fan, mirror, panelled radiator
BEDROOM 2 – 12’ x 8’9, panelled radiator, power points, double wardrobe, TV point
BEDROOM 3/STUDY- 8’9 x 8’6, double panelled radiator, power points, TV point, single wardrobe
BATHROOM – panelled bath with pan shower over, low level WC, pedestal hand basin, shaver point, panelled radiator
OUTSIDE- pine clad walls, Decra style roof, outside lights
GARDENS – on site parking space to be landscaped by purchaser


