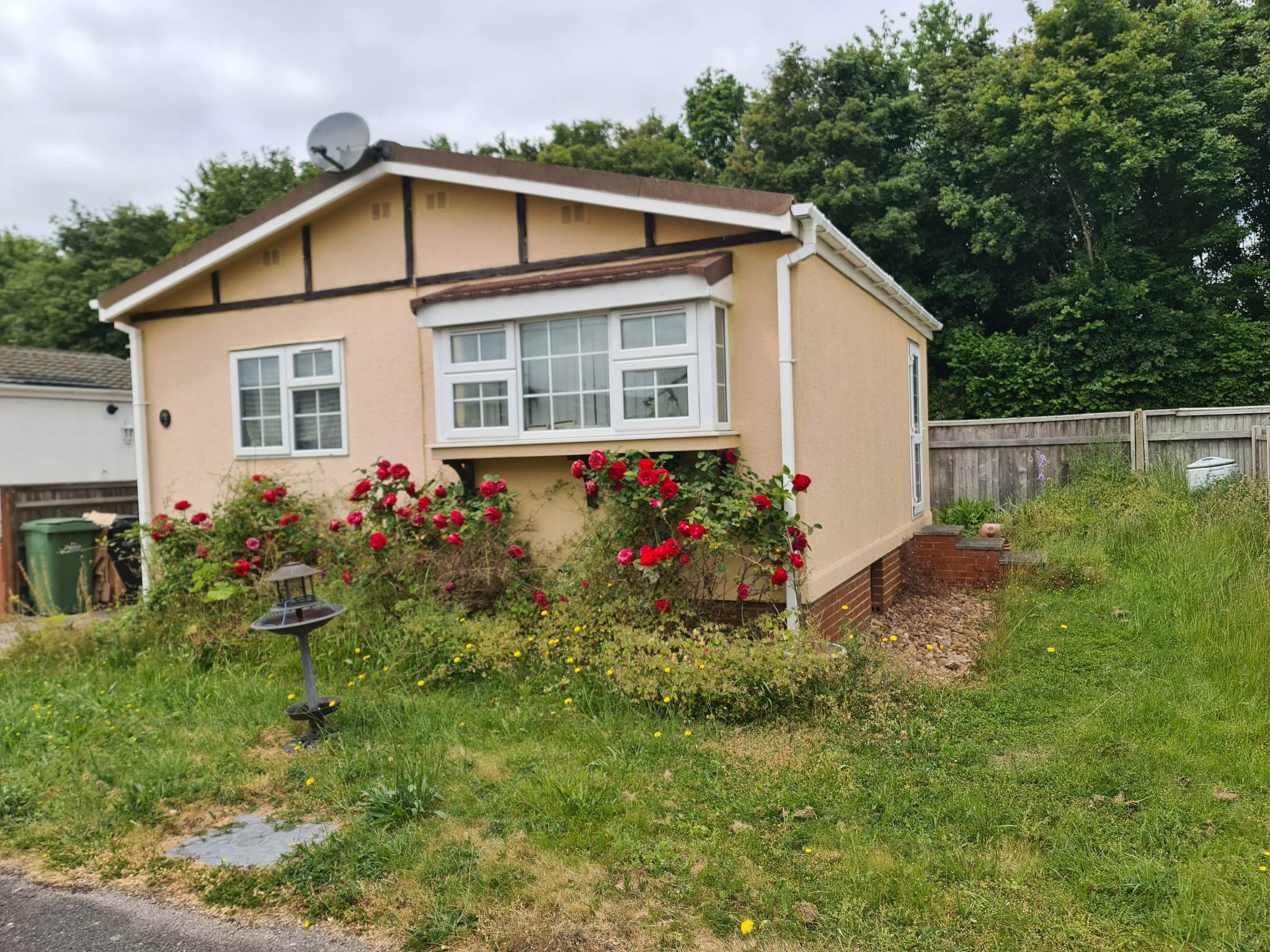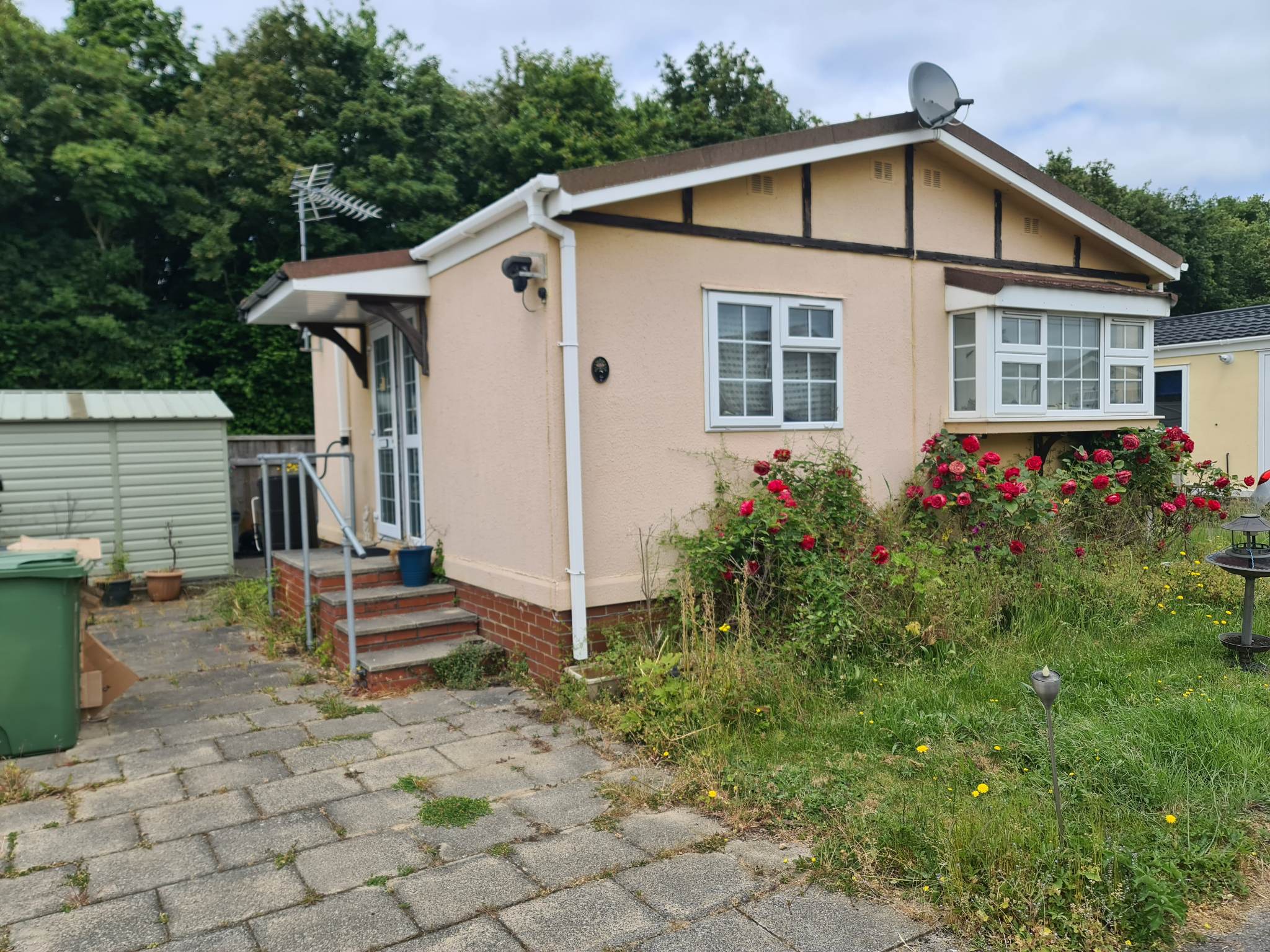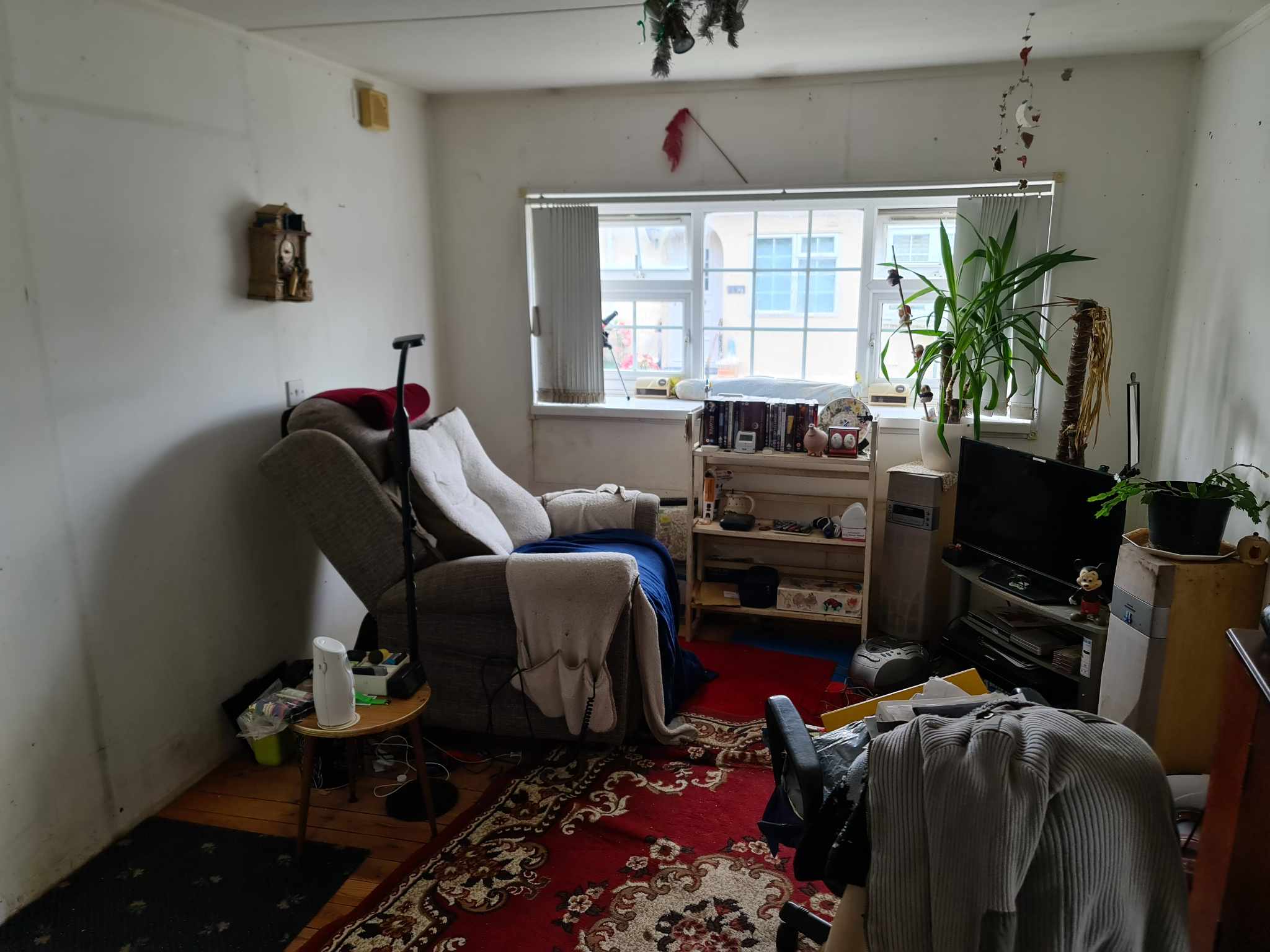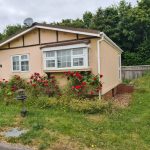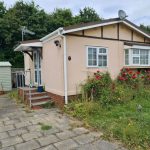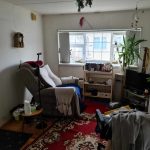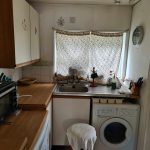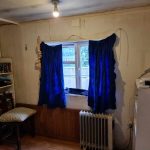OXFORD PARK HOME ESTATE, SANDFORD ON THAMES, OXFORD, OX4 4YS
£58,000
For Sale
Property Summary
A 1989 OMAR BRECKLAND 20’ X 20’ TWIN UNIT IN NEED OF COMPLETE INTERNAL MODERNIZATION ON PRIVATE SEMI-RETIREMENT PARK, 3 MILES EAST OF OXFORD CITY CENTRE.
ALTHOUGH SUBSTANTIAL WORK INTERNALLY IS REQUIRED, INCLUDING INSTALLATION OF A PROPER BATHROOM AND KITCHEN AND CENTRAL HEATING, THIS IS REFLECTED IN THE SALE PRICE.
HALL, LOUNGE, KITCHEN, 2 BEDROOMS, REAR LOBBY/SHOWER, SEPARATE WC, UPVC DOUBLE GLAZING, DECRA STYLE ROOF, TEXTURED WALLS, GARDENS, ON-SITE CAR PARKING SPACE
Held on Licence with weekly site costs of approximately £50.00 per week.
We understand that the minimum age for occupancy is 50 years and cats and dogs are no longer permitted.
VIEWING: By arrangement with OWNER’S AGENTS as above, through whom all negotiations are to be conducted on (01865) 841122.
LOCAL AUTHORITY: South Oxfordshire D.C
SERVICES: All mains (except gas)
A 1989 OMAR BRECKLAND 20’ X 20’ TWIN UNIT IN NEED OF COMPLETE INTERNAL MODERNIZATION ON PRIVATE SEMI-RETIREMENT PARK, 3 MILES EAST OF OXFORD CITY CENTRE.
ALTHOUGH SUBSTANTIAL WORK INTERNALLY IS REQUIRED, INCLUDING INSTALLATION OF A PROPER BATHROOM AND KITCHEN AND CENTRAL HEATING, THIS IS REFLECTED IN THE SALE PRICE.
Particular features of the property include, UPVC double glazing, Decra style roof, textured walls, gardens, on site car space, convenient location.
Sandford-on-Thames lies approximately 3 miles South East of Oxford City Centre with local shop, 3 public houses, church and a bus service to Oxford and Cowley. There is a fast road access to all parts of the city via the ring road and Sainsbury’s superstore is less than 1 mile distance.
DIRECTIONS: From the Oxford Eastern Bypass proceed towards Henley at the Heyford Hill roundabout next to Sainsbury’s Superstore for approximately ½ mile and then turn left signpost Oxford Science Park. Continue towards the Science Park and the bottom roundabout take the last exit signpost Park Homes. The entrance to Oxford Park Home Estate is on the left hand side. Upon entering the park bear right into Kiln Close, and No 2 is then situated towards the end on the right hand side.
Agents note: Applicants are suggested to park in the visitors parking area, just past the home next to the site office.
ACCOMMODATION (all dimensions being approximate)
HALL-
LOUNGE- 12’ x 9’6, power point
KITCHEN- 6’9 x 5’6, single drainer sink unit, cupboards over, plumbing for automatic washing machine, built in cupboards, part-tiled walls, power points
REAR LOBBY/SHOWER - shower cubicle, doo r to garden
SEPARATE WC- hand basin, low level WC
BEDROOM 1- 9’ x 6’9, power point
BEDROOM 2 – 9’ X 6’6, power point
OUTSIDE:
GARDENS - approximately 45’ x 40’ overall, paved on site car parking space, metal shed, lawn, outside light, garden tap, textured walls, brick built skirt, Decra style roof
ALTHOUGH SUBSTANTIAL WORK INTERNALLY IS REQUIRED, INCLUDING INSTALLATION OF A PROPER BATHROOM AND KITCHEN AND CENTRAL HEATING, THIS IS REFLECTED IN THE SALE PRICE.
HALL, LOUNGE, KITCHEN, 2 BEDROOMS, REAR LOBBY/SHOWER, SEPARATE WC, UPVC DOUBLE GLAZING, DECRA STYLE ROOF, TEXTURED WALLS, GARDENS, ON-SITE CAR PARKING SPACE
Held on Licence with weekly site costs of approximately £50.00 per week.
We understand that the minimum age for occupancy is 50 years and cats and dogs are no longer permitted.
VIEWING: By arrangement with OWNER’S AGENTS as above, through whom all negotiations are to be conducted on (01865) 841122.
LOCAL AUTHORITY: South Oxfordshire D.C
SERVICES: All mains (except gas)
A 1989 OMAR BRECKLAND 20’ X 20’ TWIN UNIT IN NEED OF COMPLETE INTERNAL MODERNIZATION ON PRIVATE SEMI-RETIREMENT PARK, 3 MILES EAST OF OXFORD CITY CENTRE.
ALTHOUGH SUBSTANTIAL WORK INTERNALLY IS REQUIRED, INCLUDING INSTALLATION OF A PROPER BATHROOM AND KITCHEN AND CENTRAL HEATING, THIS IS REFLECTED IN THE SALE PRICE.
Particular features of the property include, UPVC double glazing, Decra style roof, textured walls, gardens, on site car space, convenient location.
Sandford-on-Thames lies approximately 3 miles South East of Oxford City Centre with local shop, 3 public houses, church and a bus service to Oxford and Cowley. There is a fast road access to all parts of the city via the ring road and Sainsbury’s superstore is less than 1 mile distance.
DIRECTIONS: From the Oxford Eastern Bypass proceed towards Henley at the Heyford Hill roundabout next to Sainsbury’s Superstore for approximately ½ mile and then turn left signpost Oxford Science Park. Continue towards the Science Park and the bottom roundabout take the last exit signpost Park Homes. The entrance to Oxford Park Home Estate is on the left hand side. Upon entering the park bear right into Kiln Close, and No 2 is then situated towards the end on the right hand side.
Agents note: Applicants are suggested to park in the visitors parking area, just past the home next to the site office.
ACCOMMODATION (all dimensions being approximate)
HALL-
LOUNGE- 12’ x 9’6, power point
KITCHEN- 6’9 x 5’6, single drainer sink unit, cupboards over, plumbing for automatic washing machine, built in cupboards, part-tiled walls, power points
REAR LOBBY/SHOWER - shower cubicle, doo r to garden
SEPARATE WC- hand basin, low level WC
BEDROOM 1- 9’ x 6’9, power point
BEDROOM 2 – 9’ X 6’6, power point
OUTSIDE:
GARDENS - approximately 45’ x 40’ overall, paved on site car parking space, metal shed, lawn, outside light, garden tap, textured walls, brick built skirt, Decra style roof

