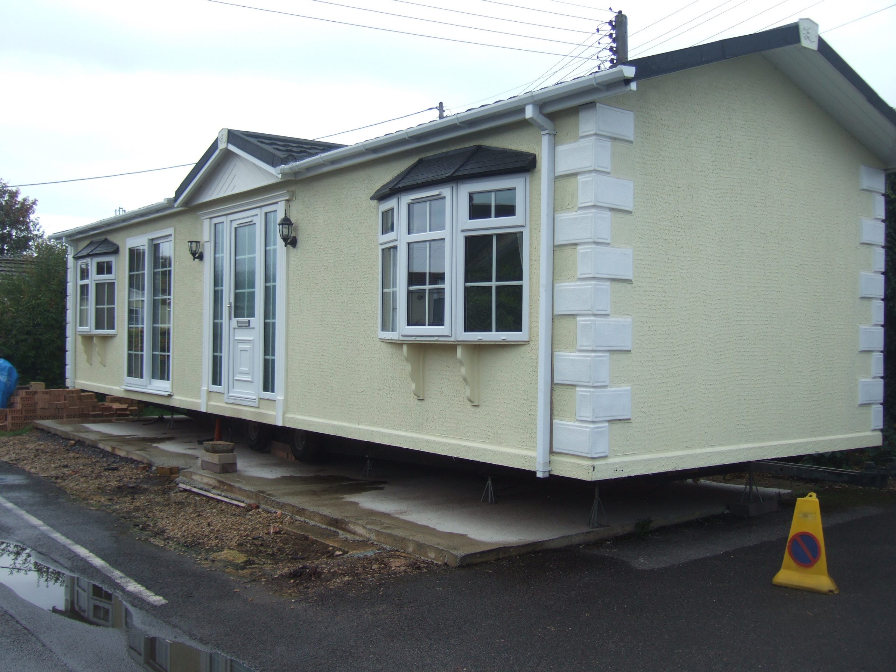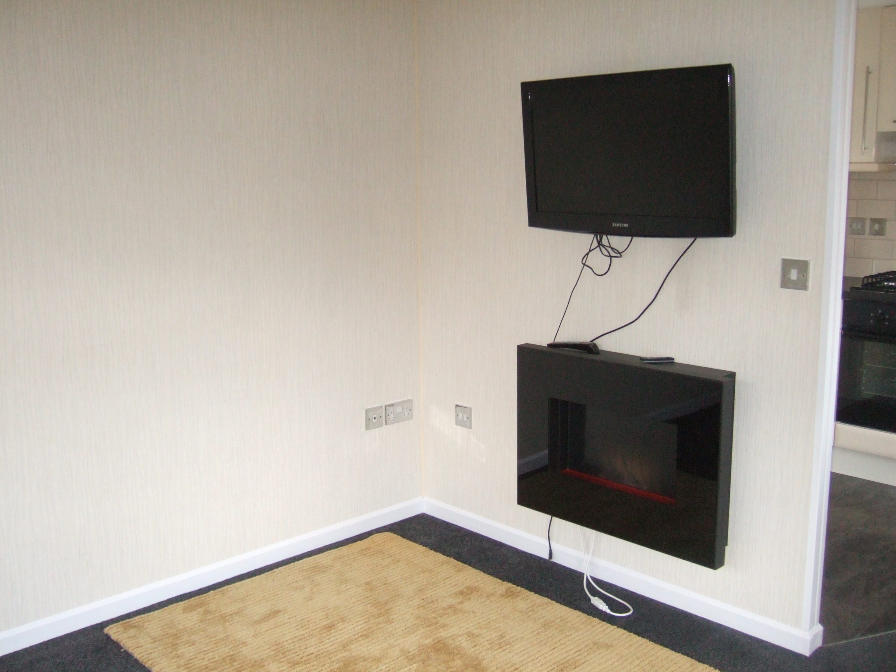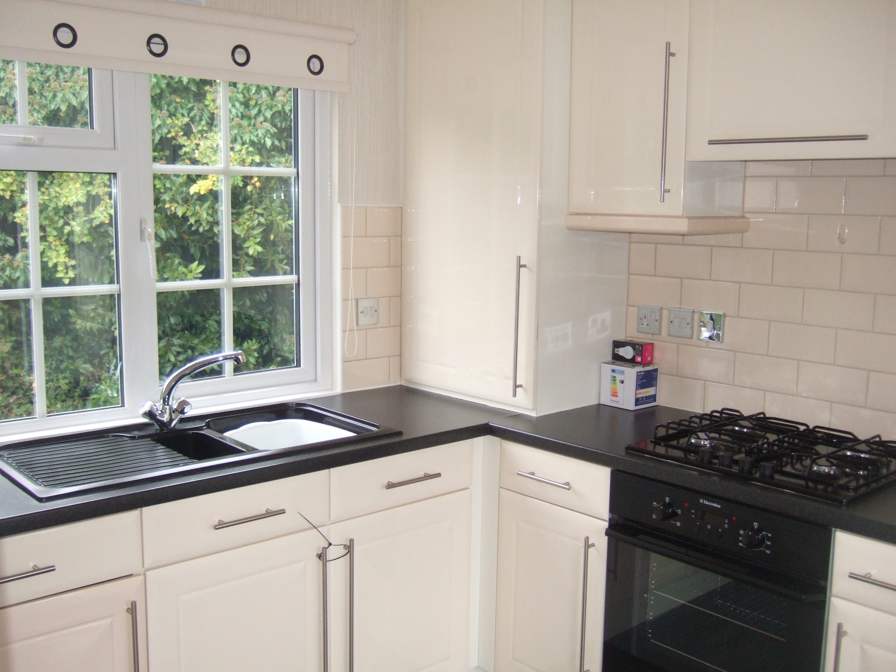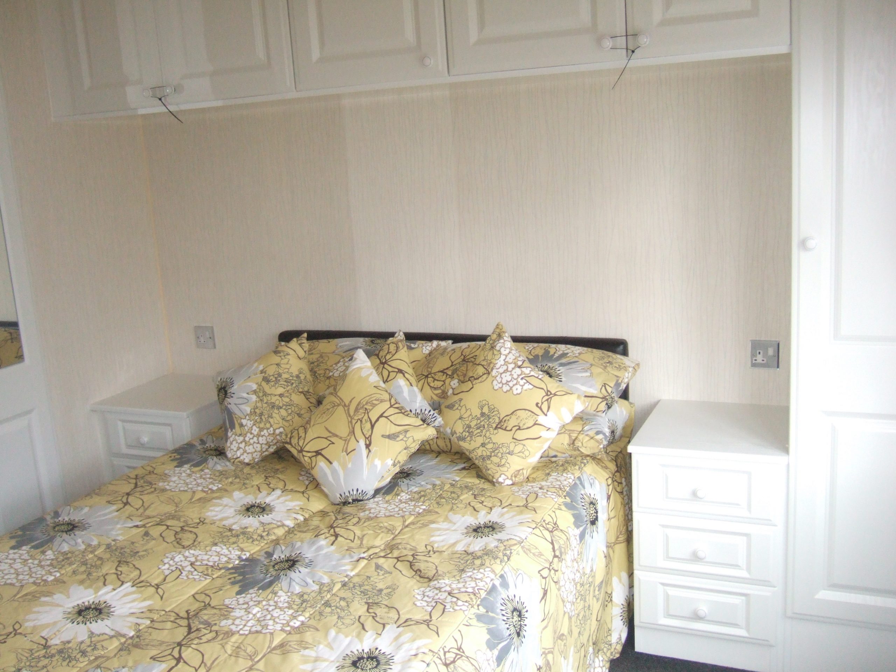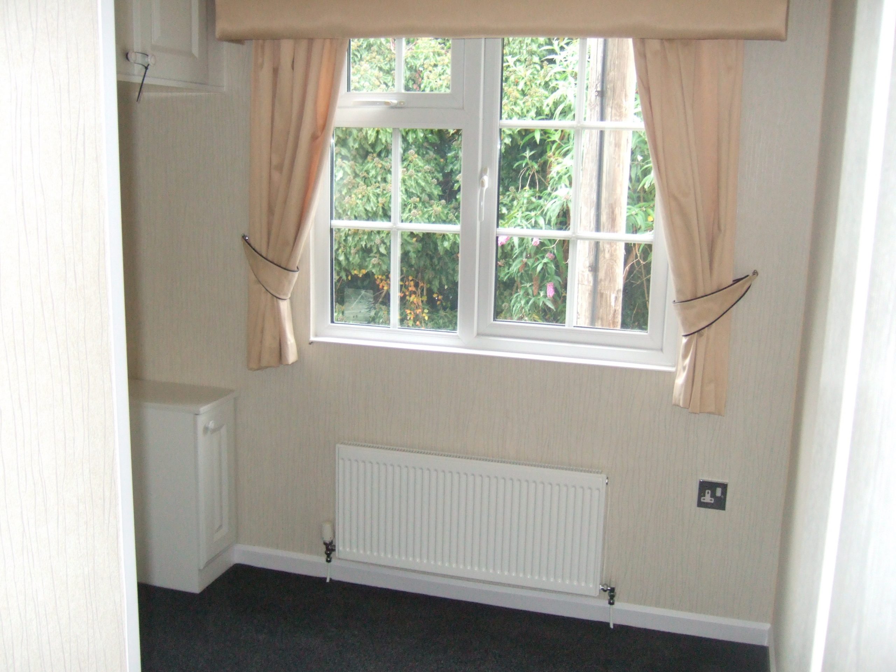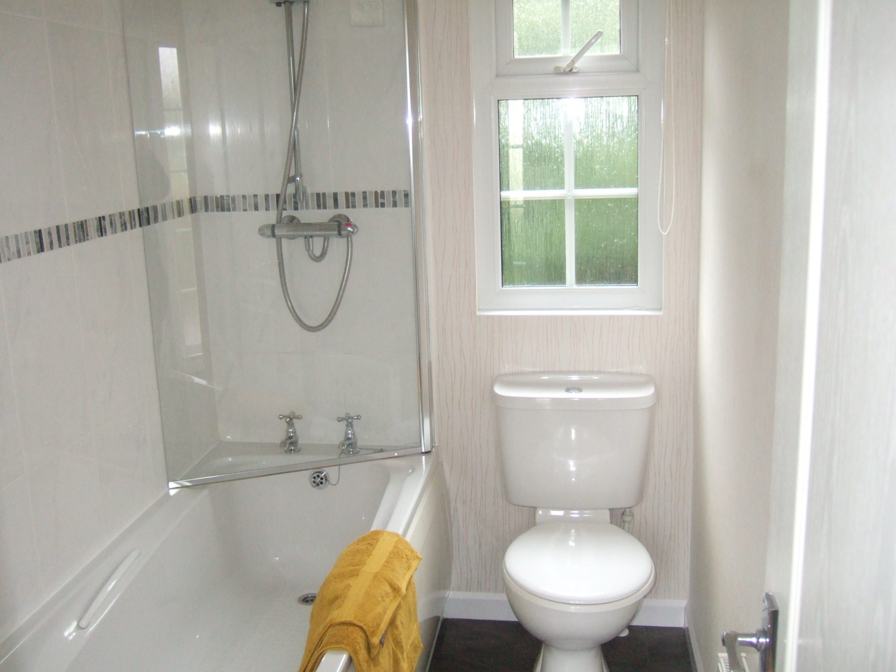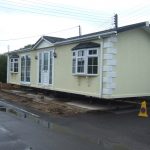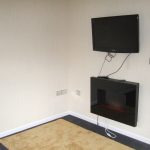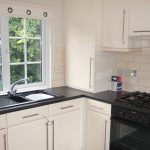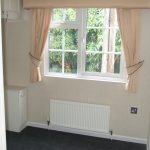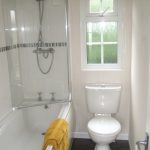LOWER RADLEY PARK, LOWER RADLEY, NR ABINGDON, OX14 3AU
£145,000
For Sale
Property Summary
A SUPERBLY PRESENTED 2011 STATELY ALBION 40’ X 12’ SINGLE UNIT ON SMALL PRIVATE PARK, APPROXIMATELY 5 MILES SOUTH OF OXFORD AND 3 MILES NORTH OF ABINGDON. HALL, LOUNGE, KITCHEN/DINER, 2 BEDROOMS, BATHROOM, LPG GAS RADIATOR CENTRAL HEATING VIA COMBI BOILER, GEORGIAN STYLE UPVC DOUBLE GLAZED WINDOWS AND DOORS, DECRA SYLE ROOF, TEXTURED WALLS, BRICK BUILT SKIRT AND STEPS, PRIVATE GARDEN TO REAR, CAR PARKING SPACE ADJOINING.
Held on licence with monthly site costs of approximately £190.00 per month.
We understand that children are not allowed to live permanently on the park and the minimum age for occupancy is approximately 50 years. A dog or cat may be allowed at the discretion of the site owners.
VIEWING: By arrangement through OWNER’S AGENTS as above, through whom all negotiations are to be conducted on (01865) 841122.
LOCAL AUTHORITY: Vale of White Horse D.C SERVICES: All mains (except gas)
A SUPERBLY PRESENTED 2011 STATELY ALBION 40’ X 12’ SINGLE UNIT ON SMALL PRIVATE PARK, APPROXIMATELY 5 MILES SOUTH OF OXFORD AND 3 MILES NORTH OF ABINGDON. Particular features of the property include, coved ceilings throughout, Georgian style UPVC double glazing throughout, LPG gas radiator central heating via combi boiler, private garden to rear, car parking space adjoining, convenient location.
Radley is a popular village with a church, local shop, public house, railway station and a regular bus service to both Oxford and Abingdon. There are also a wide range of social activities.
DIRECTIONS: From Oxford proceed south through Kennington village and into Radley. Upon entering the village turn left opposite Radley College and after approximately ½ mile turn left just before the Bowyers Arms public house signposted Lower Radley. After the railway bridge turn right into Lower Radley Park. No 1 is then the first home on the right hand side.
N.B: We understand that fitted carpets, curtains, blinds and some furnishings are included in the sale price.
ACCOMMODATION (All dimensions being approximate)
HALL- linen cupboard panelled radiator, thermostat
LOUNGE- 12’ x 10’, feature wall mounted electric coal-effect fire, panelled radiator, power points, TV point, recess lighting, French door with leaded lights, archway to.....
KITCHEN/DINER – 12’ x 6’9, 1 ½ bowl black single drainer sink unit, drawers and cupboards under, range of built in base and eye-level units, worktops etc, Electrolux gas hob with cooker-hood over and electric oven under, integrated fridge and freezer, plumbing for automatic washing machine, part-tiled walls, power points, recess lighting, cupboard enclosing Vokera LPG gas combi boiler for central heating and domestic hot water
BEDROOM 1- 12’ (into wardrobes) x 8’, 2 double wardrobes, cupboards over bed recess, 2 bedside cabinets, panelled radiator, TV point, power points
BEDROOM 2- 8’ x 7’6, eye-level cupboards, double wardrobe, panelled radiator, power points, access to roof space
BATHROOM – panelled bath with shower over and shower screen, low level WC, hand basin, part-tiled walls, panelled radiator, mirror
OUTSIDE:
GARDENS - approximately 55’ x 40’ maximum wedge shape, secluded lawn area to rear, steps to front door, car parking space immediately adjoining, textured walls, Decra style roof, brick built skirt, additional communal car parking nearby
Held on licence with monthly site costs of approximately £190.00 per month.
We understand that children are not allowed to live permanently on the park and the minimum age for occupancy is approximately 50 years. A dog or cat may be allowed at the discretion of the site owners.
VIEWING: By arrangement through OWNER’S AGENTS as above, through whom all negotiations are to be conducted on (01865) 841122.
LOCAL AUTHORITY: Vale of White Horse D.C SERVICES: All mains (except gas)
A SUPERBLY PRESENTED 2011 STATELY ALBION 40’ X 12’ SINGLE UNIT ON SMALL PRIVATE PARK, APPROXIMATELY 5 MILES SOUTH OF OXFORD AND 3 MILES NORTH OF ABINGDON. Particular features of the property include, coved ceilings throughout, Georgian style UPVC double glazing throughout, LPG gas radiator central heating via combi boiler, private garden to rear, car parking space adjoining, convenient location.
Radley is a popular village with a church, local shop, public house, railway station and a regular bus service to both Oxford and Abingdon. There are also a wide range of social activities.
DIRECTIONS: From Oxford proceed south through Kennington village and into Radley. Upon entering the village turn left opposite Radley College and after approximately ½ mile turn left just before the Bowyers Arms public house signposted Lower Radley. After the railway bridge turn right into Lower Radley Park. No 1 is then the first home on the right hand side.
N.B: We understand that fitted carpets, curtains, blinds and some furnishings are included in the sale price.
ACCOMMODATION (All dimensions being approximate)
HALL- linen cupboard panelled radiator, thermostat
LOUNGE- 12’ x 10’, feature wall mounted electric coal-effect fire, panelled radiator, power points, TV point, recess lighting, French door with leaded lights, archway to.....
KITCHEN/DINER – 12’ x 6’9, 1 ½ bowl black single drainer sink unit, drawers and cupboards under, range of built in base and eye-level units, worktops etc, Electrolux gas hob with cooker-hood over and electric oven under, integrated fridge and freezer, plumbing for automatic washing machine, part-tiled walls, power points, recess lighting, cupboard enclosing Vokera LPG gas combi boiler for central heating and domestic hot water
BEDROOM 1- 12’ (into wardrobes) x 8’, 2 double wardrobes, cupboards over bed recess, 2 bedside cabinets, panelled radiator, TV point, power points
BEDROOM 2- 8’ x 7’6, eye-level cupboards, double wardrobe, panelled radiator, power points, access to roof space
BATHROOM – panelled bath with shower over and shower screen, low level WC, hand basin, part-tiled walls, panelled radiator, mirror
OUTSIDE:
GARDENS - approximately 55’ x 40’ maximum wedge shape, secluded lawn area to rear, steps to front door, car parking space immediately adjoining, textured walls, Decra style roof, brick built skirt, additional communal car parking nearby

