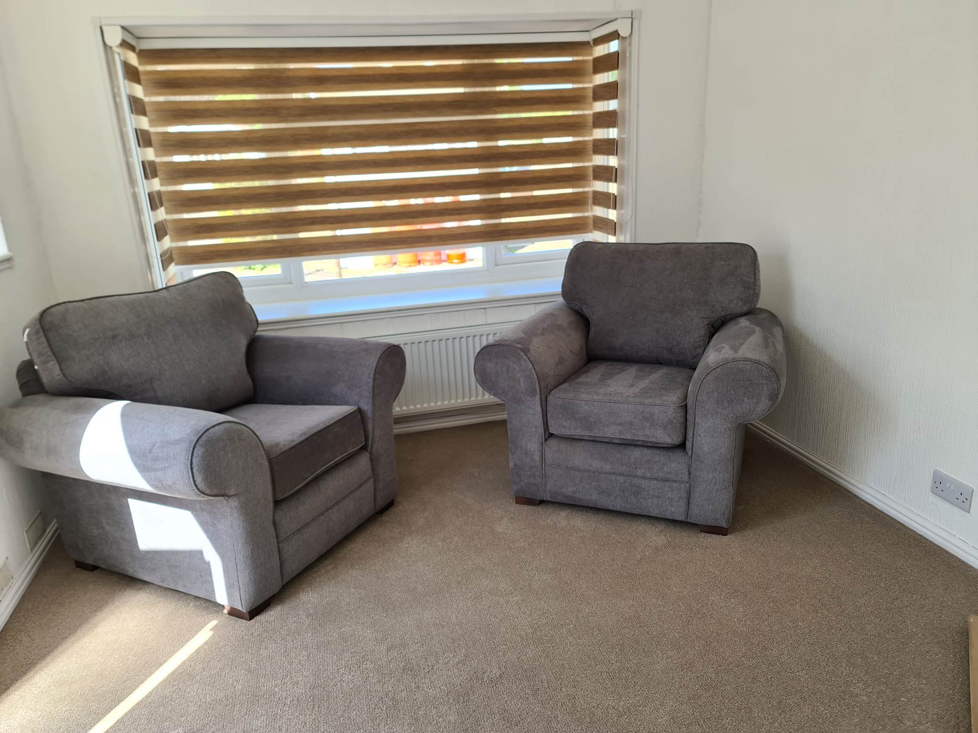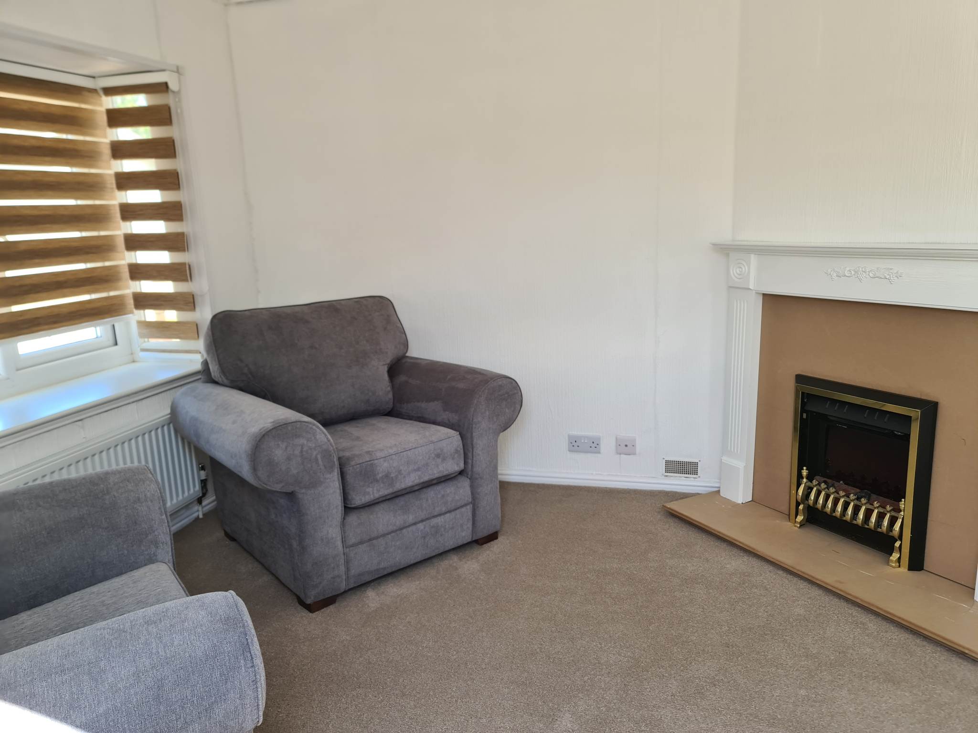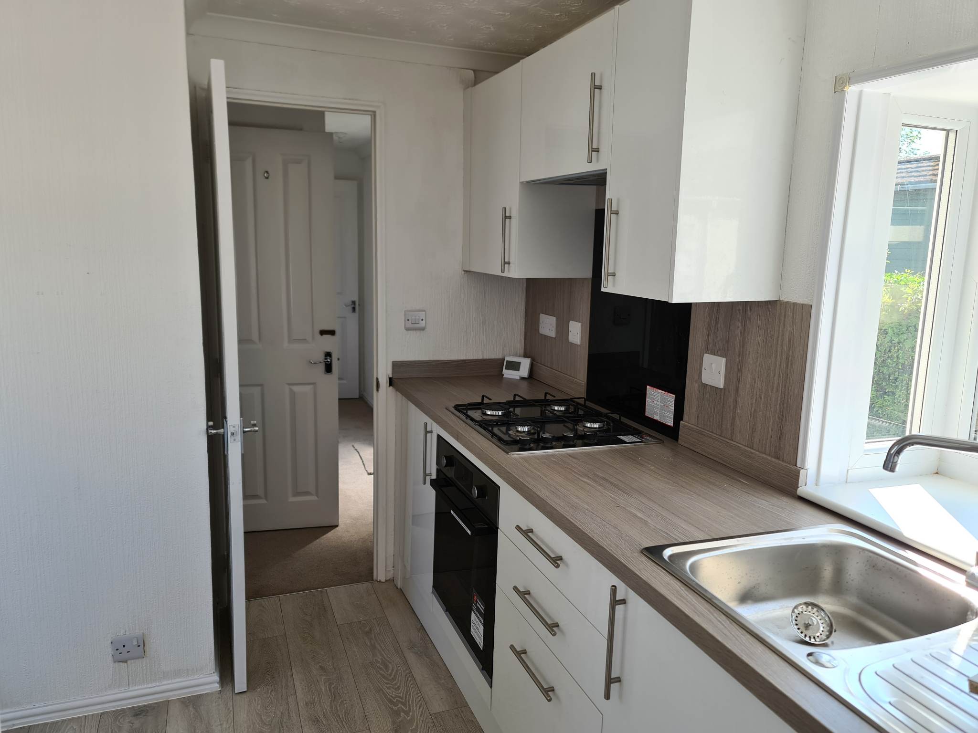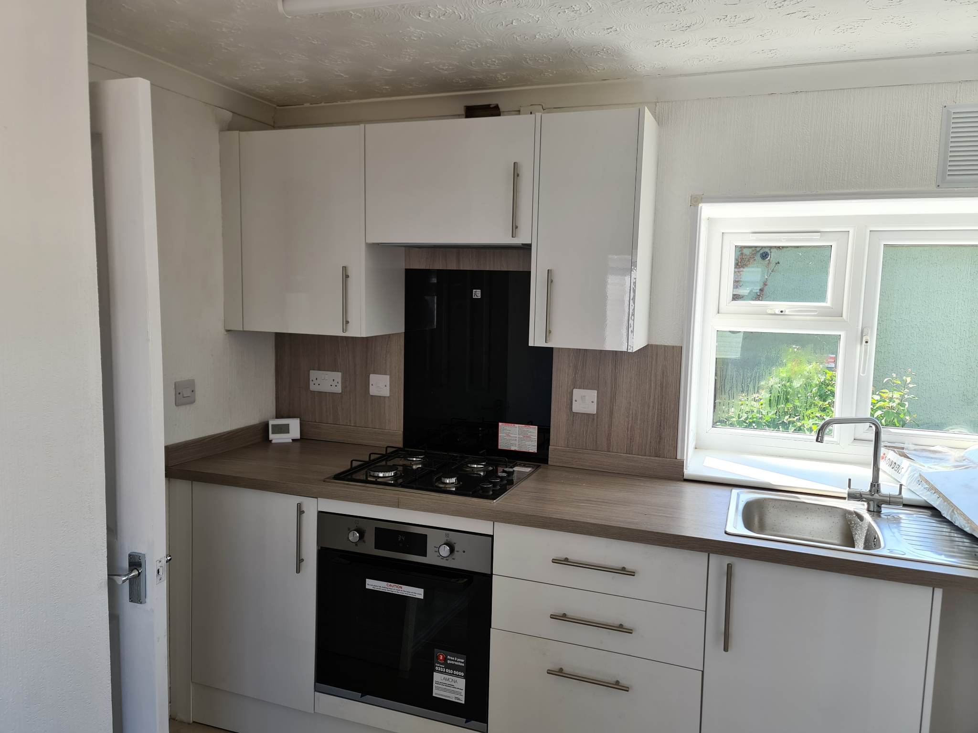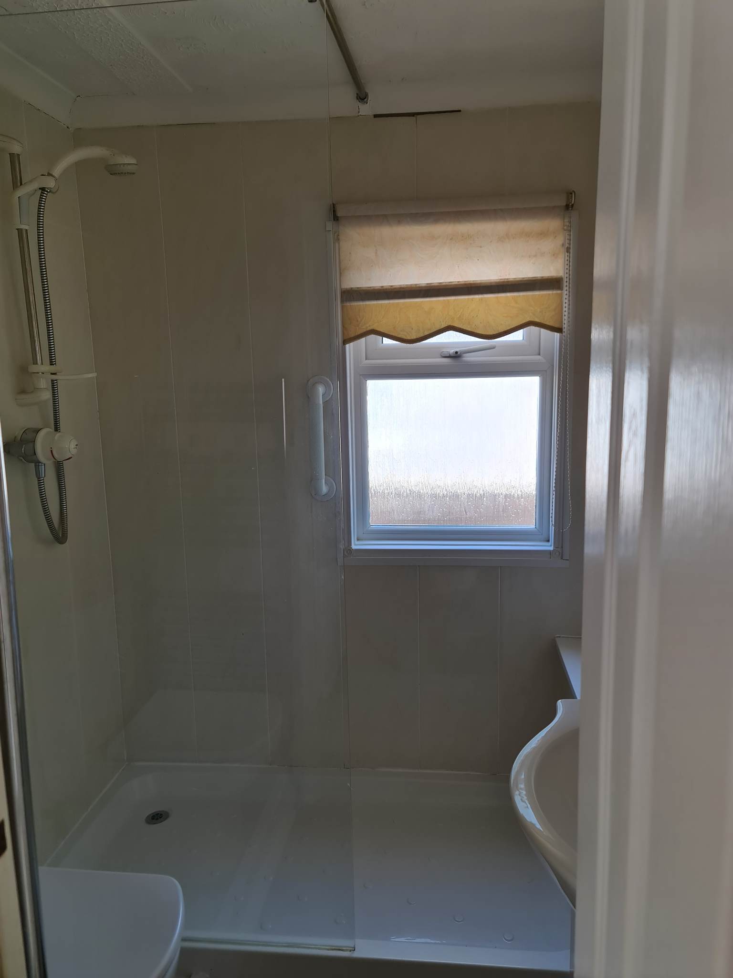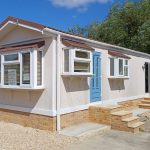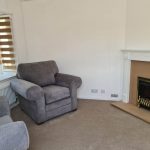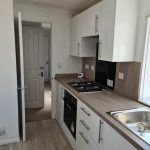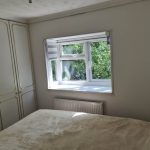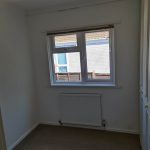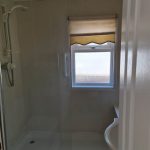This property is not currently available. It may be sold or temporarily removed from the market.
LOWER RADLEY PARK, LOWER RADLEY, ABINGDON, OXON, OX14 3AU
£89,950
Sold, similar required
Property Summary
A WELL UPDATED AND SUPERBLY PRESENTED 1990S 40’6 X 10’ 6 SINGLE UNIT ON SMALL, POPULAR PRIVATE PARK, APPROXIMATELY 5 MILES SOUTH OF OXFORD AND 3 MILES NORTH OF ABINGDON. HALL, LOUNGE, RE-FITTED KITCHEN/DINER, 2 BEDROOMS, RE-FITTED SHOWER ROOM, LPG GAS RADIATOR CENTRAL HEATING BY RECENTLY INSTALLED COMBI BOILER, UPVC DOUBLE GLAZING, DECRA STYLE ROOF, BRICK BUILT SKIRT AND STEPS, LOW MAINTENANCE GARDENS WITH VIEW OVER WOODED AREA TO REAR, CONCRETE CAR PARKING SPACE.
Held on licence with monthly site costs of approximately £192.00 per month.
We understand that children are not allowed to live permanently on the park and the minimum age for occupancy is approximately 50 years. A dog or cat may be allowed at the discretion of the site owners.
VIEWING: By arrangement through OWNER’S AGENTS as above, through whom all negotiations are to be conducted on (01865) 841122.
LOCAL AUTHORITY: Vale of White Horse D.C
SERVICES: All mains (except gas)
A WELL UPDATED AND SUPERBLY PRESENTED 1990S 40’6 X 10’ 6 SINGLE UNIT ON SMALL, POPULAR PRIVATE PARK, APPROXIMATELY 5 MILES SOUTH OF OXFORD AND 3 MILES NORTH OF ABINGDON. Particular features of the property include, good decorative order throughout, LPG gas radiator central heating by recently installed combi boiler, re-fitted kitchen, re-fitted shower room, UPVC double glazing, Decra style roof, concrete car parking space, convenient location.
Radley is a popular village with a church, local shop, public house, railway station and a regular bus service to both Oxford and Abingdon. There are also a wide range of social activities.
DIRECTIONS: From Oxford proceed south through Kennington village and into Radley. Upon entering the village turn left opposite Radley College and after approximately ½ mile turn left just before the Bowyers Arms public house signposted Lower Radley. After the railway bridge turn right into Lower Radley Park and then bear left and No 24 is situated along on the left hand side, just past the visitors’ parking area.
N.B: We understand that floor coverings and blinds are included in the sale price.
ACCOMMODATION (All dimensions being approximate)
HALL- panelled radiator, door to garden, store cupboard
LOUNGE- 9’6 x 9’6, Adam style fire place with electric coal-effect fire, feature box-windows to front and side, TV point, double panelled radiator, power points, door to garden
RE-FITTED KITCHEN/DINER -9’6 x 9’3 max, single drainer stainless steel sink unit, cupboard under, ranger of built in base and eye-level units, worktops etc, new Lamona electric oven with new Lamona LPG gas hob and extractor fan over, power points, panelled radiator, cupboard enclosing recently installed Gloworm LPG gas combi boiler for central heating and domestic hot water, fluorescent light strip, plumbing for automatic washing machine
BEDROOM 1 - 9’6 x 6’6 max, built in double wardrobe and single wardrobe, chest of drawers, double panelled radiator, power points, feature box window with views over wooded area to rear
BEDROOM 2- 7’9 x 6’9, built in double wardrobe and single wardrobe, chest of drawers, double panelled radiator, power points
RE-FITTED SHOWER ROOM – double sized shower cubicle, vanity hand basin, low level WC, chrome-effect ladder heated towel rail, mirror, part-tiled and part-waterproof walling
OUTSIDE:
GARDENS - approximately 60’ x 33’ overall, stone chippings for low maintenance, concrete car parking space, outside light, garden tap, pleasant aspect to rear overlooking wooded area
Held on licence with monthly site costs of approximately £192.00 per month.
We understand that children are not allowed to live permanently on the park and the minimum age for occupancy is approximately 50 years. A dog or cat may be allowed at the discretion of the site owners.
VIEWING: By arrangement through OWNER’S AGENTS as above, through whom all negotiations are to be conducted on (01865) 841122.
LOCAL AUTHORITY: Vale of White Horse D.C
SERVICES: All mains (except gas)
A WELL UPDATED AND SUPERBLY PRESENTED 1990S 40’6 X 10’ 6 SINGLE UNIT ON SMALL, POPULAR PRIVATE PARK, APPROXIMATELY 5 MILES SOUTH OF OXFORD AND 3 MILES NORTH OF ABINGDON. Particular features of the property include, good decorative order throughout, LPG gas radiator central heating by recently installed combi boiler, re-fitted kitchen, re-fitted shower room, UPVC double glazing, Decra style roof, concrete car parking space, convenient location.
Radley is a popular village with a church, local shop, public house, railway station and a regular bus service to both Oxford and Abingdon. There are also a wide range of social activities.
DIRECTIONS: From Oxford proceed south through Kennington village and into Radley. Upon entering the village turn left opposite Radley College and after approximately ½ mile turn left just before the Bowyers Arms public house signposted Lower Radley. After the railway bridge turn right into Lower Radley Park and then bear left and No 24 is situated along on the left hand side, just past the visitors’ parking area.
N.B: We understand that floor coverings and blinds are included in the sale price.
ACCOMMODATION (All dimensions being approximate)
HALL- panelled radiator, door to garden, store cupboard
LOUNGE- 9’6 x 9’6, Adam style fire place with electric coal-effect fire, feature box-windows to front and side, TV point, double panelled radiator, power points, door to garden
RE-FITTED KITCHEN/DINER -9’6 x 9’3 max, single drainer stainless steel sink unit, cupboard under, ranger of built in base and eye-level units, worktops etc, new Lamona electric oven with new Lamona LPG gas hob and extractor fan over, power points, panelled radiator, cupboard enclosing recently installed Gloworm LPG gas combi boiler for central heating and domestic hot water, fluorescent light strip, plumbing for automatic washing machine
BEDROOM 1 - 9’6 x 6’6 max, built in double wardrobe and single wardrobe, chest of drawers, double panelled radiator, power points, feature box window with views over wooded area to rear
BEDROOM 2- 7’9 x 6’9, built in double wardrobe and single wardrobe, chest of drawers, double panelled radiator, power points
RE-FITTED SHOWER ROOM – double sized shower cubicle, vanity hand basin, low level WC, chrome-effect ladder heated towel rail, mirror, part-tiled and part-waterproof walling
OUTSIDE:
GARDENS - approximately 60’ x 33’ overall, stone chippings for low maintenance, concrete car parking space, outside light, garden tap, pleasant aspect to rear overlooking wooded area


