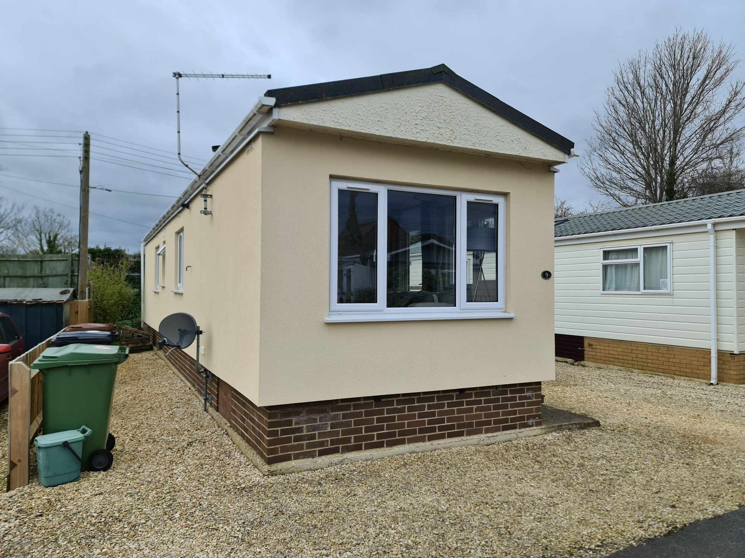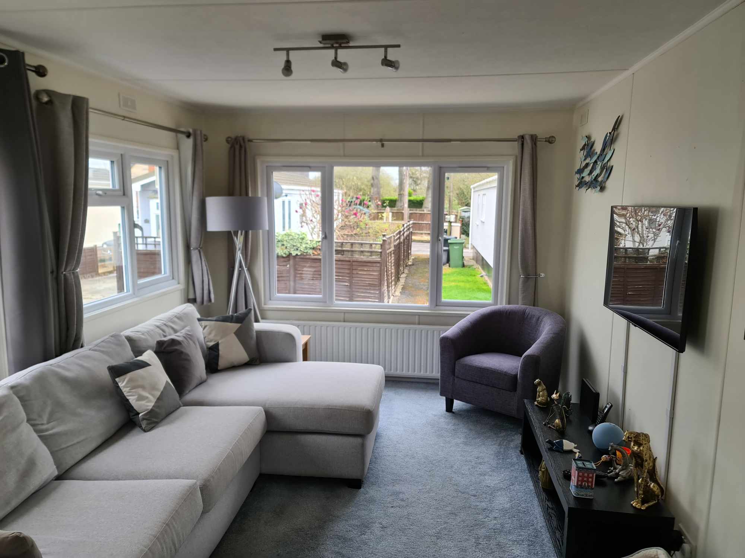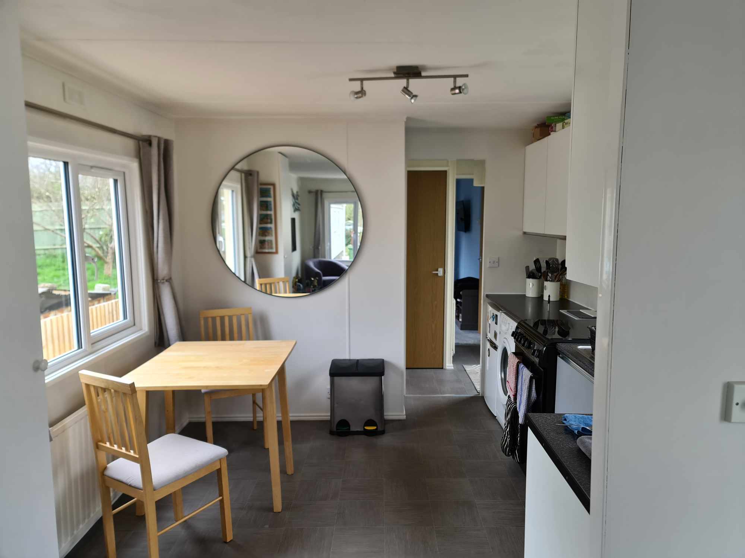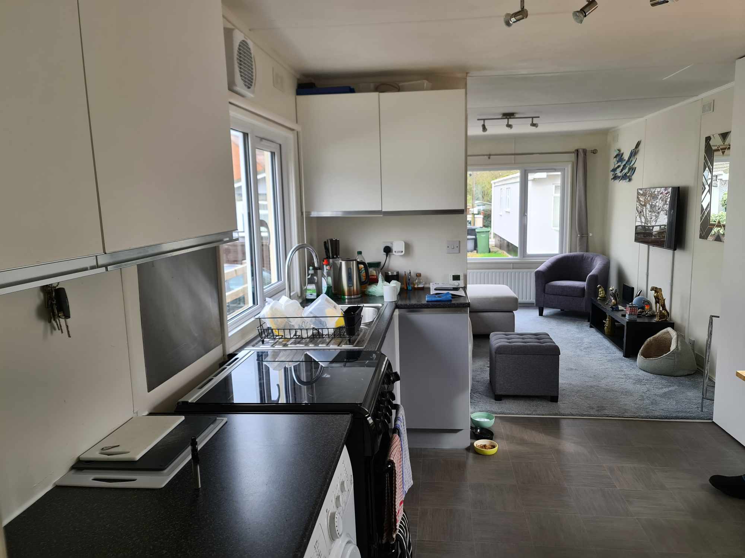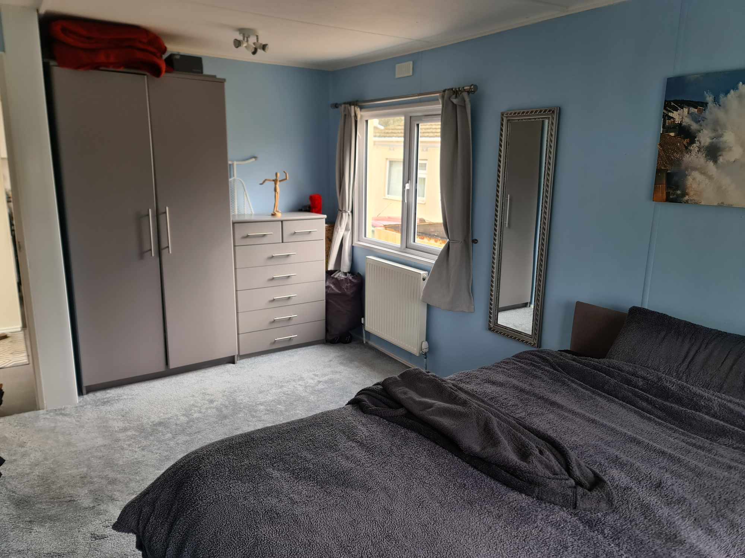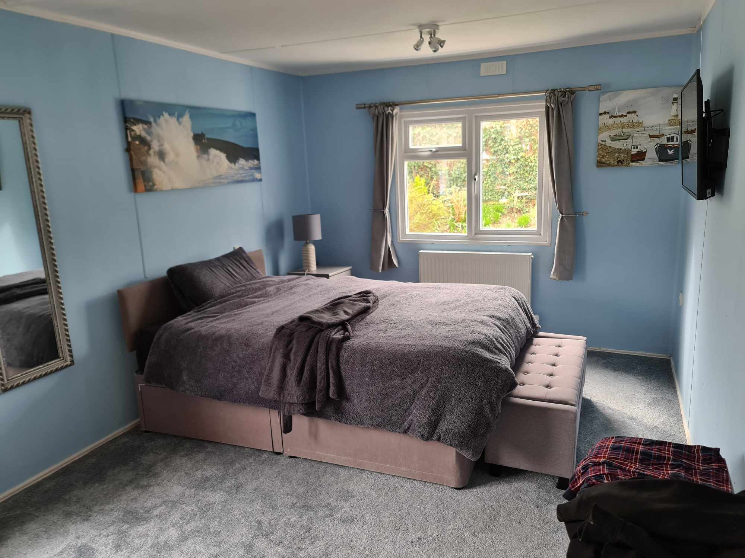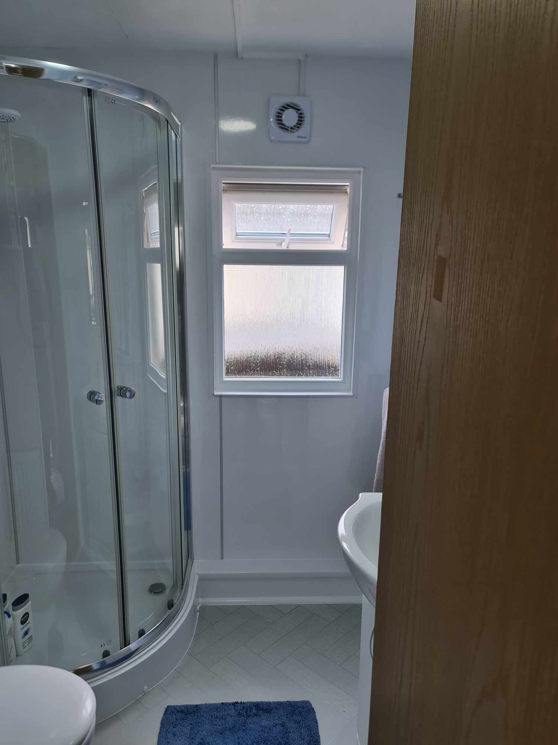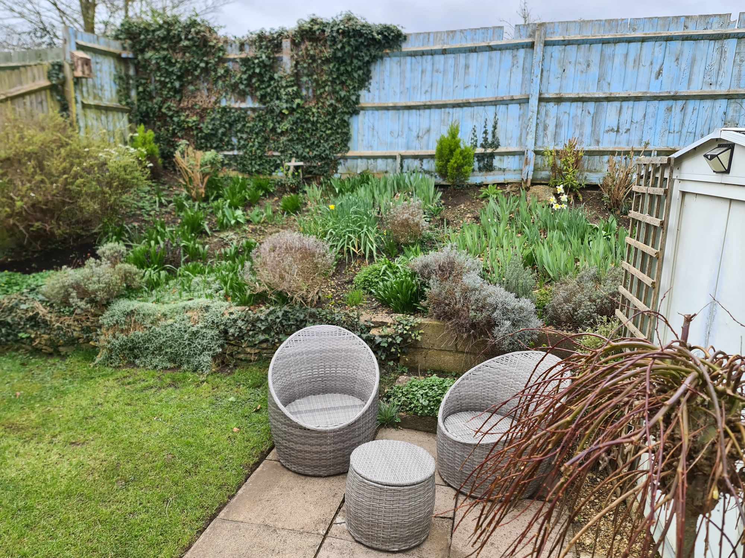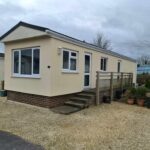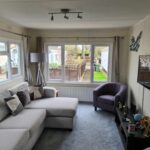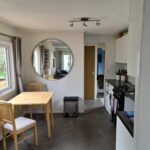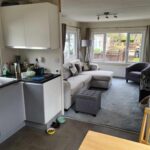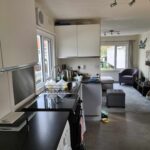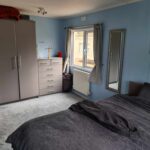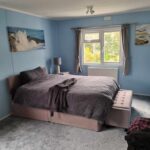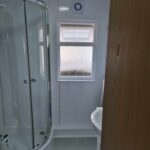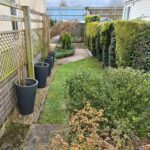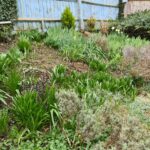This property is not currently available. It may be sold or temporarily removed from the market.
LOWER RADLEY PARK, LOWER RADLEY, ABINGDON, OXON, OX14 3AU
£130,000
For Sale
Property Summary
A SUPERBLY APPOINTED AND MUCH IMPROVED LATE 1980S’S OMAR 44’ X 10’ SINGLE UNIT SET IN ATTRACTIVE AND GOOD SIZED GARDENS ON SMALL PRIVATE PARK, 5 MILES SOUTH OF OXFORD AND 3 MILES NORTH OF ABINGDON. HALL, LOUNGE OPEN TO KITCHEN/DINER, LARGE BEDROOM (FORMERLY 2), RE-FITTED SHOWER ROOM, LPG GAS RADIATOR CENTRAL HEATING, UPVC DOUBLE GLAZED WINDOWS AND DOORS, NEW FLOORING THROUGHOUT, EXTERNAL THERMAL INSULATION, ON SITE CAR PARKING SPACE, GARDENS WELL SECLUDED BEHIND HIGH FENCING.
Held on licence with monthly site costs of approximately £207.32p per month.
We understand that children are not allowed to live permanently on the park and the minimum age for occupancy is approximately 50 years. A dog or cat may be allowed at the discretion of the site owners.
VIEWING: By arrangement through OWNER’S AGENTS as above, through whom all negotiations are to be conducted on (01865) 841122.
LOCAL AUTHORITY: Vale of White Horse D.C
SERVICES: All mains (except gas)
A SUPERBLY APPOINTED AND MUCH IMPROVED LATE 1980S’S OMAR 44’ X 10’ SINGLE UNIT SET IN ATTRACTIVE AND GOOD SIZED GARDENS ON SMALL PRIVATE PARK, 5 MILES SOUTH OF OXFORD AND 3 MILES NORTH OF ABINGDON. Particular features of the property include, good decorative order throughout, refitted kitchen and shower room, new flooring throughout, LPG gas radiator central heating, modern UPVC double glazed windows and doors, Decra style roof, external thermal wall insulation, attractive gardens enclosed by high fencing, on-site car parking space, convenient location.
Radley is a popular village with a church, local shop, public house, railway station and a regular bus service to both Oxford and Abingdon. There are also a wide range of social activities.
DIRECTIONS: From Oxford proceed south through Kennington village and into Radley. Upon entering the village turn left opposite Radley College and after approximately ½ mile turn left just before the Bowyers Arms public house signposted Lower Radley. After the railway bridge turn right into Lower Radley Park and then bear left. Follow the one way road all the way round and No.9 is then situated on the left hand side.
N.B: We understand that floor coverings are included in the sale price. Some items and furnishings and electrical goods may be purchased by negotiation.
ACCOMMODATION (All dimensions being approximate)
HALL- panelled radiator, cupboard
LOUNGE- 11’6 x 10’, cupboard enclosing Worcester LPG gas combi boiler for central heating and domestic hot water, TV point, spotlights, panelled radiator, power points, door to garden, open to…
KITCHEN/DINER – 11’3 x 10’ max, single drainer stainless steel sink unit with cupboards under, range of built in base and eye-level units, worktops etc, LPG gas oven, extractor fan, plumbing for automatic washing machine, power points, panelled radiator
BEDROOM 1- 16’ x 10’ maximum overall, panelled radiator, power points, built in bedroom furniture
RE-FITTED SHOWER ROOM– corner shower cubicle with Triton continuous flow shower fitting, vanity hand basin, low level WC, mirror, extractor fan, panelled radiator
OUTSIDE:
GARDENS - approximately 75’ x 27’ overall, attractive lawn area with raised shrub and flower beds to the rears, metal garden shed, extensive gravelling, on site car parking space, outside light all enjoying a high degree of seclusion behind high fencing
Agent’s note: Early and internal viewing strongly recommended.
Held on licence with monthly site costs of approximately £207.32p per month.
We understand that children are not allowed to live permanently on the park and the minimum age for occupancy is approximately 50 years. A dog or cat may be allowed at the discretion of the site owners.
VIEWING: By arrangement through OWNER’S AGENTS as above, through whom all negotiations are to be conducted on (01865) 841122.
LOCAL AUTHORITY: Vale of White Horse D.C
SERVICES: All mains (except gas)
A SUPERBLY APPOINTED AND MUCH IMPROVED LATE 1980S’S OMAR 44’ X 10’ SINGLE UNIT SET IN ATTRACTIVE AND GOOD SIZED GARDENS ON SMALL PRIVATE PARK, 5 MILES SOUTH OF OXFORD AND 3 MILES NORTH OF ABINGDON. Particular features of the property include, good decorative order throughout, refitted kitchen and shower room, new flooring throughout, LPG gas radiator central heating, modern UPVC double glazed windows and doors, Decra style roof, external thermal wall insulation, attractive gardens enclosed by high fencing, on-site car parking space, convenient location.
Radley is a popular village with a church, local shop, public house, railway station and a regular bus service to both Oxford and Abingdon. There are also a wide range of social activities.
DIRECTIONS: From Oxford proceed south through Kennington village and into Radley. Upon entering the village turn left opposite Radley College and after approximately ½ mile turn left just before the Bowyers Arms public house signposted Lower Radley. After the railway bridge turn right into Lower Radley Park and then bear left. Follow the one way road all the way round and No.9 is then situated on the left hand side.
N.B: We understand that floor coverings are included in the sale price. Some items and furnishings and electrical goods may be purchased by negotiation.
ACCOMMODATION (All dimensions being approximate)
HALL- panelled radiator, cupboard
LOUNGE- 11’6 x 10’, cupboard enclosing Worcester LPG gas combi boiler for central heating and domestic hot water, TV point, spotlights, panelled radiator, power points, door to garden, open to…
KITCHEN/DINER – 11’3 x 10’ max, single drainer stainless steel sink unit with cupboards under, range of built in base and eye-level units, worktops etc, LPG gas oven, extractor fan, plumbing for automatic washing machine, power points, panelled radiator
BEDROOM 1- 16’ x 10’ maximum overall, panelled radiator, power points, built in bedroom furniture
RE-FITTED SHOWER ROOM– corner shower cubicle with Triton continuous flow shower fitting, vanity hand basin, low level WC, mirror, extractor fan, panelled radiator
OUTSIDE:
GARDENS - approximately 75’ x 27’ overall, attractive lawn area with raised shrub and flower beds to the rears, metal garden shed, extensive gravelling, on site car parking space, outside light all enjoying a high degree of seclusion behind high fencing
Agent’s note: Early and internal viewing strongly recommended.

