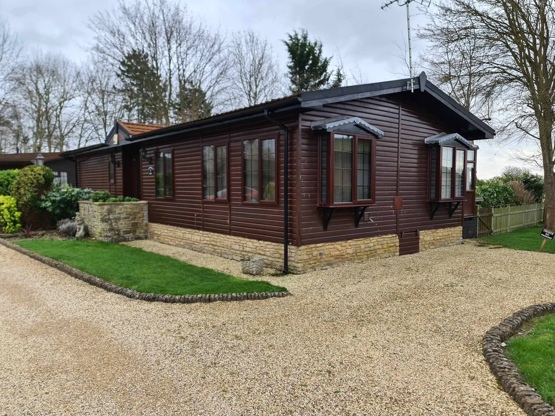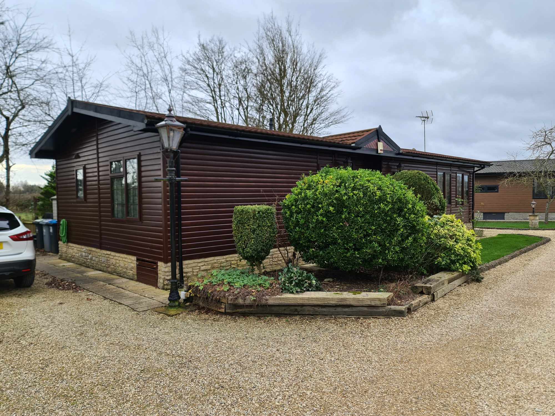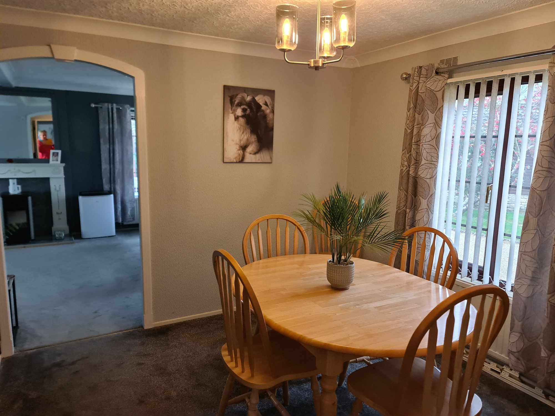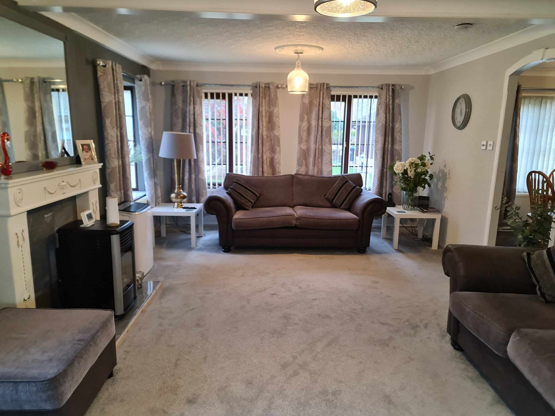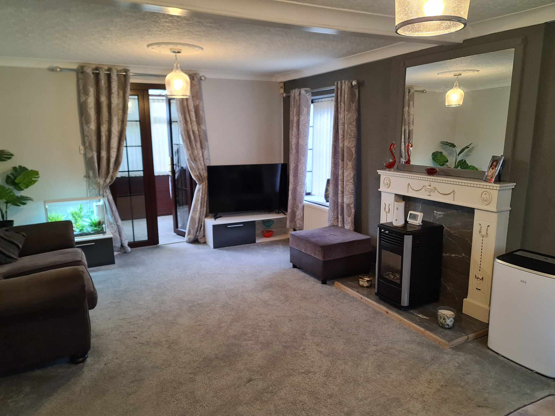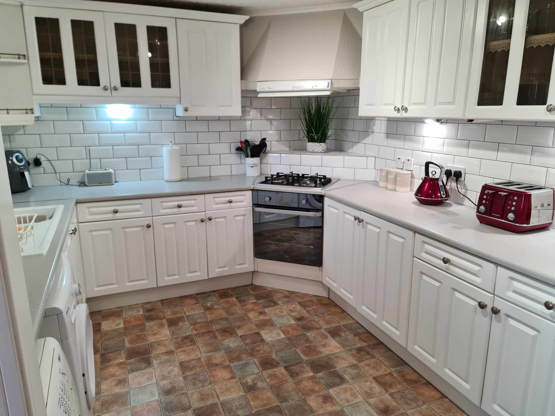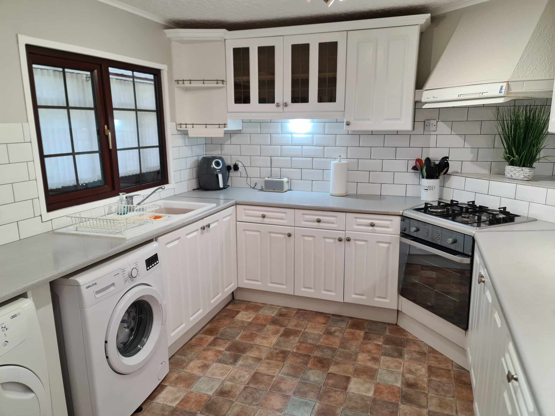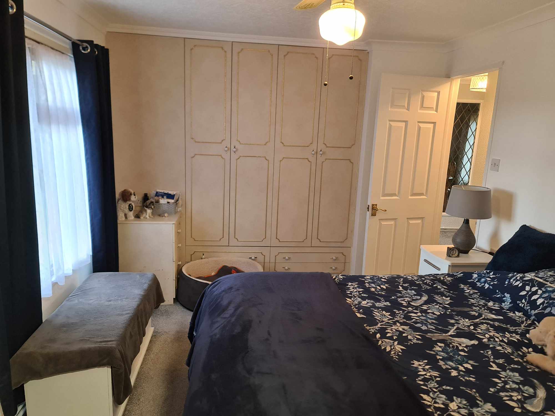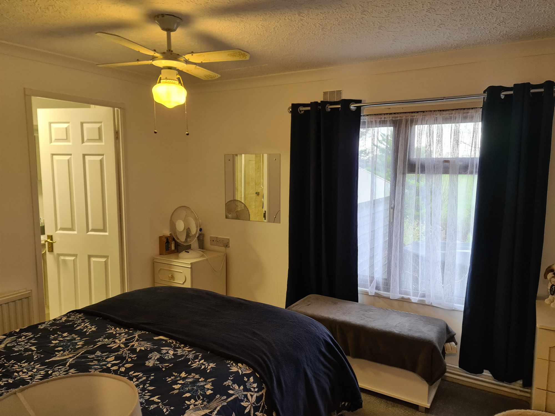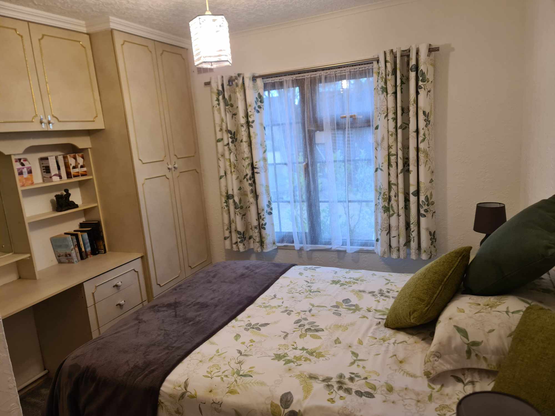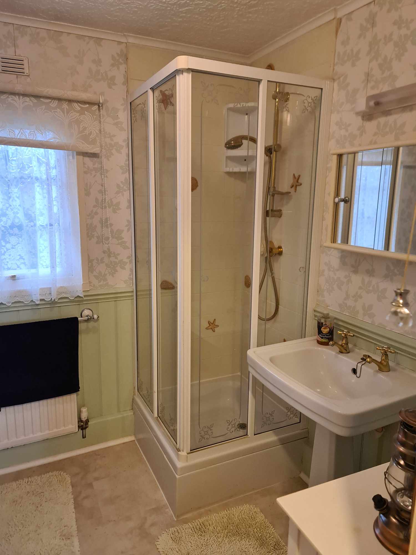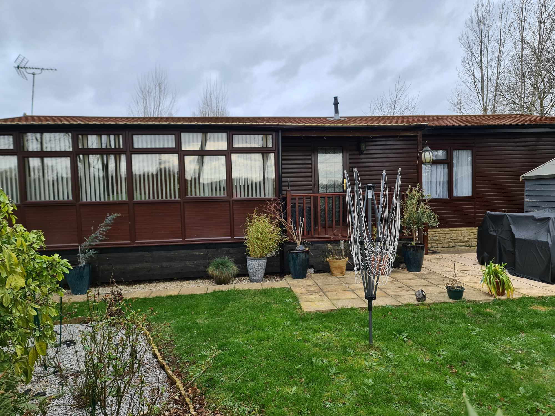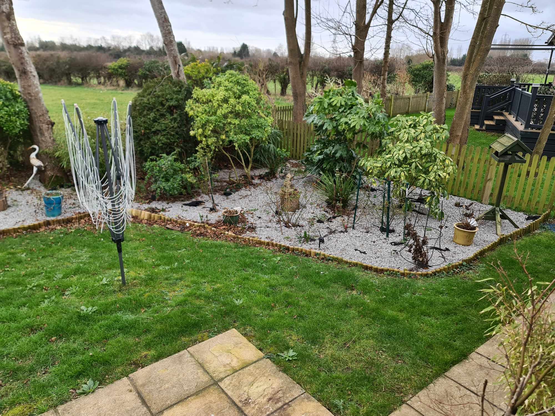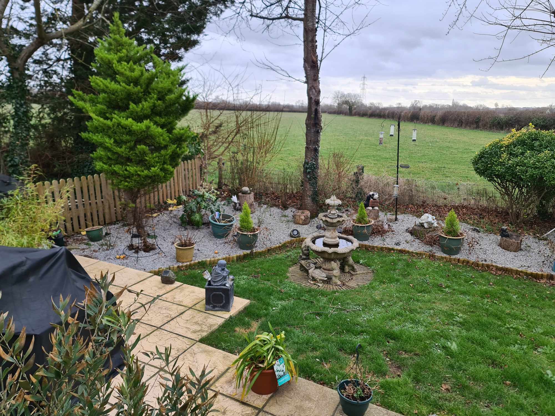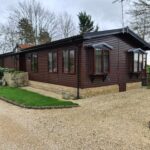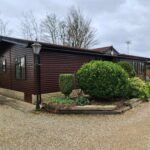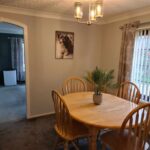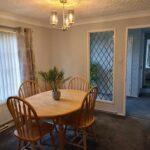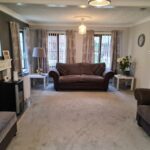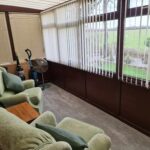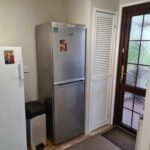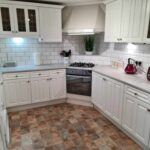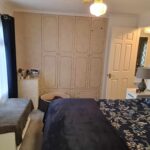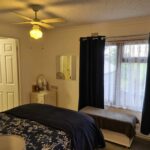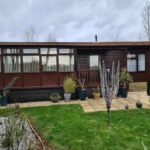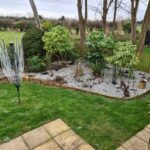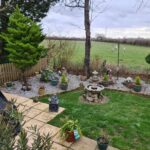This property is not currently available. It may be sold or temporarily removed from the market.
LINCOLN FARM PARK, HIGH STREET, STANDLAKE, NR WITNEY, OXON, OX29 7TJ
£125,000
Sold, similar required
Property Summary
A SUPERBLY PRESENTED EARLY 1990’S COSALT 46’ X 20’ CHALET SET IN LANDSCAPED GARDENS BACKING ONTO FARMLAND, FORMING PART OF AWARD WINNING DEVELOPMENT, SITUATED CLOSE TO THE CENTRE OF THIS SOUGHT AFTER VILLAGE, SOME 12 MILES SOUTH WEST OF OXFORD, 5 MILES WITNEY AND 10 MILES ABINGDON. PORCH, HALL, LOUNGE, DINING ROOM, SUN-LOUNGE, RE- FITTED KITCHEN, UTILITY AREA, 2 GOOD BEDROOMS (MAIN BEDROOM WITH EN-SUITE SHOWER ROOM), SHOWER ROOM, COVED CEILINGS THROUGHOUT, LPG GAS RADIATOR CENTRAL HEATING, UPVC DOUBLE GLAZED WINDOWS, SUPERB GARDENS BACKING ONTO AND WITH VIEWS OVER FIELDS, ON-SITE CAR PARKING FOR 2 CARS
Held on lease with approximately 17 years remaining.
Maintenance and ground rent approximately £1,700.00 per annum.
We understand that some pets including a cat and a dog may be allowed on the park at the discretion of the site owners. Children are not permitted to live permanently on the park and the minimum age for occupancy is 55 years.
VIEWING: By arrangement with OWNER’S AGENTS as above, through whom all negotiations are to be conducted on (01865) 841122.
LOCAL AUTHORITY: West Oxfordshire D.C
SERVICES: All mains (except gas)
A SUPERBLY PRESENTED EARLY 1990’S COSALT 46’ X 20’ CHALET SET IN LANDSCAPED GARDENS BACKING ONTO FARMLAND, FORMING PART OF AWARD WINNING DEVELOPMENT, SITUATED CLOSE TO THE CENTRE OF THIS SOUGHT AFTER VILLAGE, SOME 12 MILES SOUTH WEST OF OXFORD, 5 MILES WITNEY AND 10 MILES ABINGDON. Particular features of the property include, spacious and well proportioned rooms throughout, excellent decorative order, re-fitted kitchen, sun-lounge, coved ceilings throughout, LPG gas radiator central heating, UPVC double glazed windows, well maintained gardens with on-site parking for 2 cars, superb location backing onto farmland.
Lincoln Farm Park has been created as a chalet park with touring caravan site nearby and a wide range of excellent facilities with membership of leisure centre available for residents, who now enjoy all year occupancy. Standlake is a popular village with post office, general store, public houses and other social facilities, local bus service to Oxford, Witney, Abingdon and surrounding areas.
DIRECTIONS: From Oxford proceed South West on the A420. At the Kingston Bagpuize roundabout turn right onto the A415 and continue for approximately 4 miles. Upon entering Standlake turn right by the garage into the High Street and Lincoln Farm Park is situated on the right hand side after approximately 300 yards. Upon entering the park, continue over the small bridge and proceed along the drive. No 20 is then situated along on the right hand side.
N.B: We understand that floor coverings and blinds are included in the sale price.
ACCOMMODATION (all dimensions being approximate)
PORCH
HALL- cloaks cupboard, airing cupboard enclosing Worcester LPG gas combi boiler for central heating and domestic hot water, access to roof space, power points, panelled radiator
DINING ROOM- 9’9 x 9’, panelled radiator, power points, feature window to hall, open to.....
LOUNGE- 18’9 x 11’6, feature fire surround, 2 panelled radiators, power points, AEG air conditioning unit, glazed double doors to.......
SUN-LOUNGE- 17’ x 6’, double panelled radiator, power point, door to garden
UTILITY AREA- 9’6 x 4’9, store cupboard, fridge- freezer, power point, spotlights, door to garden, open to……
RE- FITTED KITCHEN- 9’6 x 9’, 1 ½ bowl white non-chip single drainer sink unit, cupboards under, range of built in base and eye-level units, worktops etc, Bosch LPG gas hob with cooker-hood over and Beko electric fan-assisted oven under, part-tiled walls, spotlights, ample power points, plumbing for automatic washing machine
BEDROOM 1- 10’9 x 9’ excluding wardrobe recess, 2 double wardrobes with drawers under, 2 small chest of drawers, full length mirror, double panelled radiator, power points, central light and fan, door to…..
EN-SUITE SHOWER ROOM- double sized shower cubicle, vanity hand basin, low level WC, chrome effect heated towel rail, mirror-fronted medicine cabinet, strip flight and shaver point, linen cupboard, extractor fan
BEDROOM 2-11’6 x 9 max’, 2 double wardrobes, dresser unit with mirror and cupboards over, panelled radiator, power points
SHOWER ROOM- corner shower cubicle, pedestal hand basin, low level WC, mirror-fronted medicine cabinet, strip light and shaver point, panelled radiator, dado rail and part-boarding to walls
OUTSIDE:
GARDENS- approximately 65’ x 60’ overall, 2 separate gravelled driveways for on-site parking
Front garden- lawn with stone edging, mature shrubs, outside lights
Rear garden- covered decking area with patio and extensive lawn beyond mature trees, shrubs, flower beds, superb garden water feature, garden shed, outside power points, lighting, garden tap, rear gardens enjoying superb open aspect over farmland
N.B: Early and internal inspection strongly recommended
Held on lease with approximately 17 years remaining.
Maintenance and ground rent approximately £1,700.00 per annum.
We understand that some pets including a cat and a dog may be allowed on the park at the discretion of the site owners. Children are not permitted to live permanently on the park and the minimum age for occupancy is 55 years.
VIEWING: By arrangement with OWNER’S AGENTS as above, through whom all negotiations are to be conducted on (01865) 841122.
LOCAL AUTHORITY: West Oxfordshire D.C
SERVICES: All mains (except gas)
A SUPERBLY PRESENTED EARLY 1990’S COSALT 46’ X 20’ CHALET SET IN LANDSCAPED GARDENS BACKING ONTO FARMLAND, FORMING PART OF AWARD WINNING DEVELOPMENT, SITUATED CLOSE TO THE CENTRE OF THIS SOUGHT AFTER VILLAGE, SOME 12 MILES SOUTH WEST OF OXFORD, 5 MILES WITNEY AND 10 MILES ABINGDON. Particular features of the property include, spacious and well proportioned rooms throughout, excellent decorative order, re-fitted kitchen, sun-lounge, coved ceilings throughout, LPG gas radiator central heating, UPVC double glazed windows, well maintained gardens with on-site parking for 2 cars, superb location backing onto farmland.
Lincoln Farm Park has been created as a chalet park with touring caravan site nearby and a wide range of excellent facilities with membership of leisure centre available for residents, who now enjoy all year occupancy. Standlake is a popular village with post office, general store, public houses and other social facilities, local bus service to Oxford, Witney, Abingdon and surrounding areas.
DIRECTIONS: From Oxford proceed South West on the A420. At the Kingston Bagpuize roundabout turn right onto the A415 and continue for approximately 4 miles. Upon entering Standlake turn right by the garage into the High Street and Lincoln Farm Park is situated on the right hand side after approximately 300 yards. Upon entering the park, continue over the small bridge and proceed along the drive. No 20 is then situated along on the right hand side.
N.B: We understand that floor coverings and blinds are included in the sale price.
ACCOMMODATION (all dimensions being approximate)
PORCH
HALL- cloaks cupboard, airing cupboard enclosing Worcester LPG gas combi boiler for central heating and domestic hot water, access to roof space, power points, panelled radiator
DINING ROOM- 9’9 x 9’, panelled radiator, power points, feature window to hall, open to.....
LOUNGE- 18’9 x 11’6, feature fire surround, 2 panelled radiators, power points, AEG air conditioning unit, glazed double doors to.......
SUN-LOUNGE- 17’ x 6’, double panelled radiator, power point, door to garden
UTILITY AREA- 9’6 x 4’9, store cupboard, fridge- freezer, power point, spotlights, door to garden, open to……
RE- FITTED KITCHEN- 9’6 x 9’, 1 ½ bowl white non-chip single drainer sink unit, cupboards under, range of built in base and eye-level units, worktops etc, Bosch LPG gas hob with cooker-hood over and Beko electric fan-assisted oven under, part-tiled walls, spotlights, ample power points, plumbing for automatic washing machine
BEDROOM 1- 10’9 x 9’ excluding wardrobe recess, 2 double wardrobes with drawers under, 2 small chest of drawers, full length mirror, double panelled radiator, power points, central light and fan, door to…..
EN-SUITE SHOWER ROOM- double sized shower cubicle, vanity hand basin, low level WC, chrome effect heated towel rail, mirror-fronted medicine cabinet, strip flight and shaver point, linen cupboard, extractor fan
BEDROOM 2-11’6 x 9 max’, 2 double wardrobes, dresser unit with mirror and cupboards over, panelled radiator, power points
SHOWER ROOM- corner shower cubicle, pedestal hand basin, low level WC, mirror-fronted medicine cabinet, strip light and shaver point, panelled radiator, dado rail and part-boarding to walls
OUTSIDE:
GARDENS- approximately 65’ x 60’ overall, 2 separate gravelled driveways for on-site parking
Front garden- lawn with stone edging, mature shrubs, outside lights
Rear garden- covered decking area with patio and extensive lawn beyond mature trees, shrubs, flower beds, superb garden water feature, garden shed, outside power points, lighting, garden tap, rear gardens enjoying superb open aspect over farmland
N.B: Early and internal inspection strongly recommended

