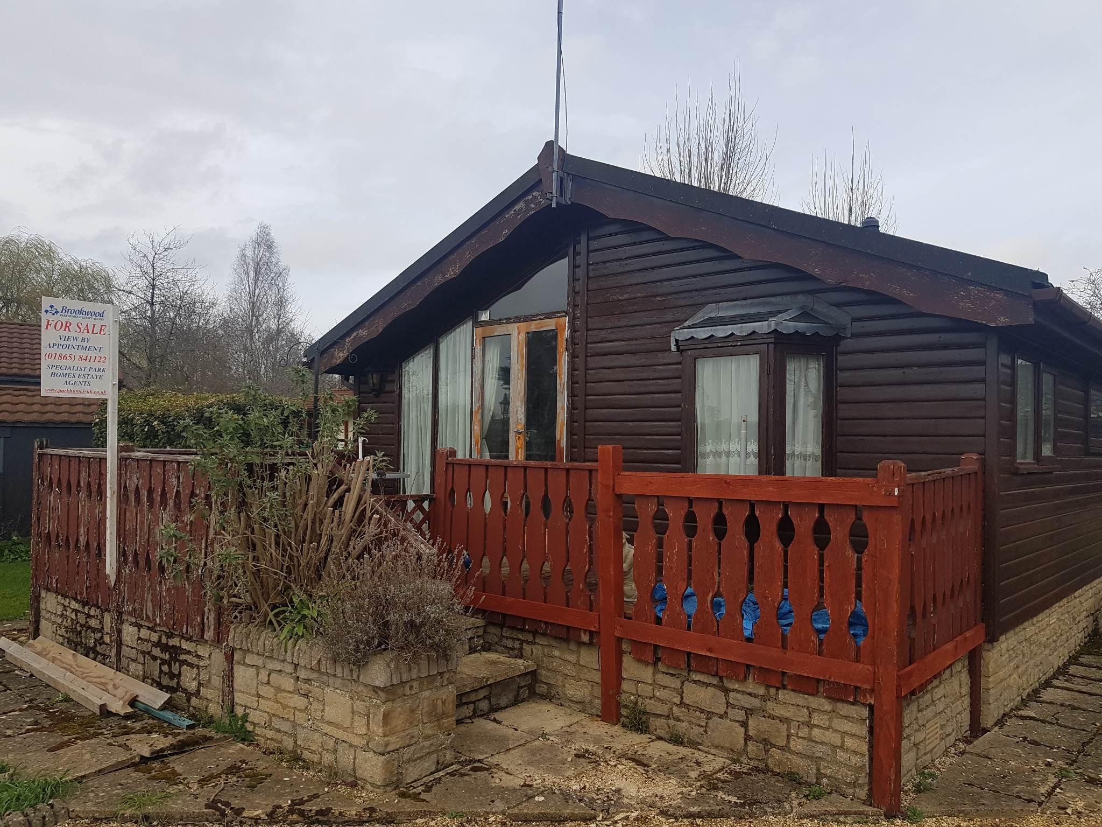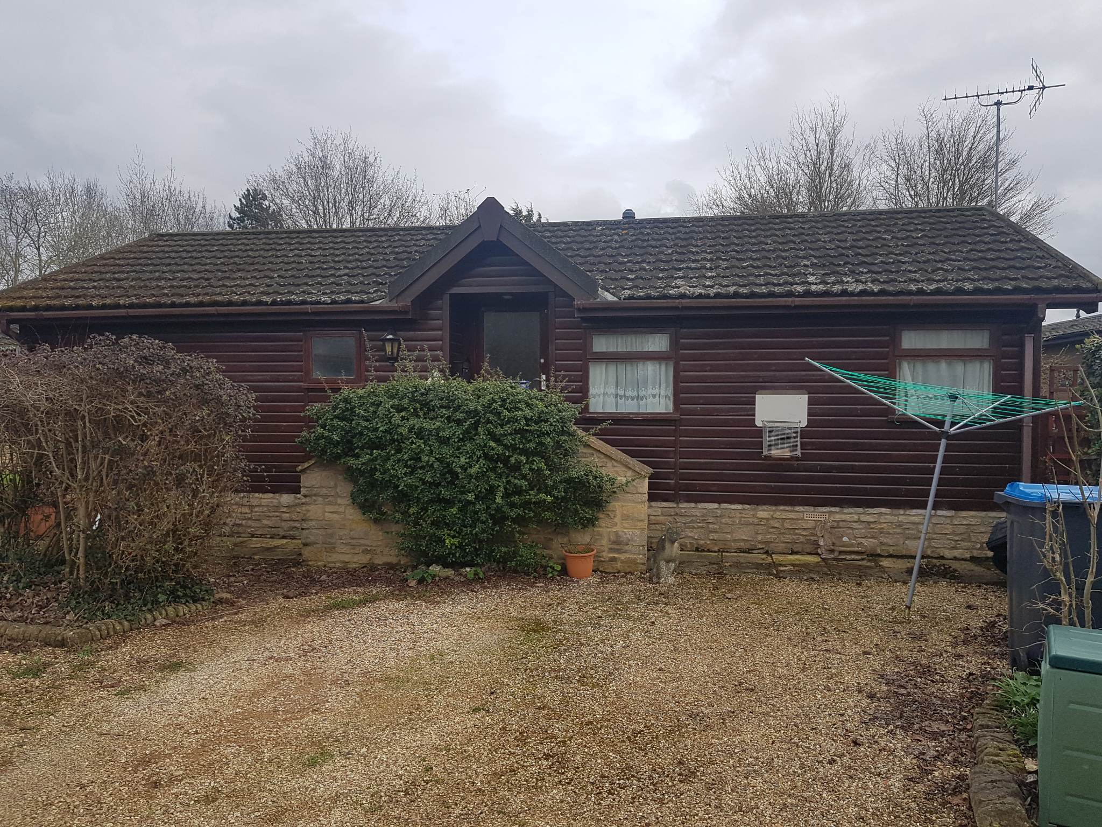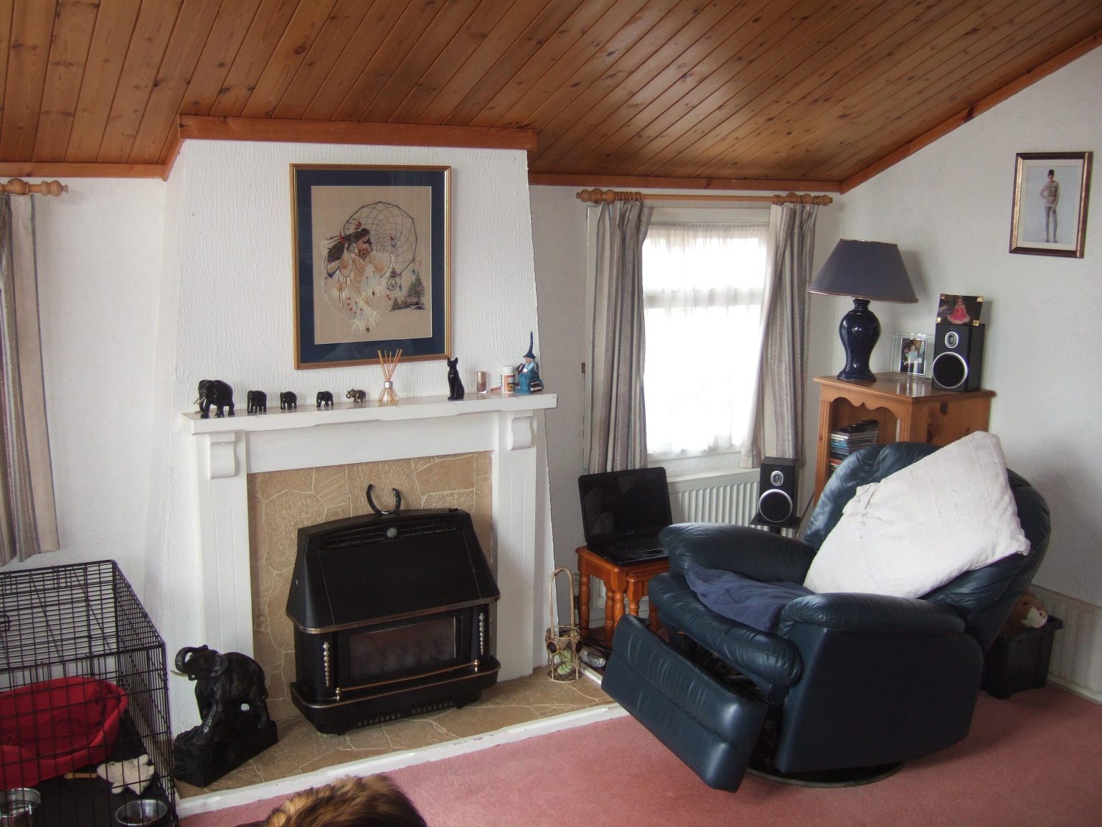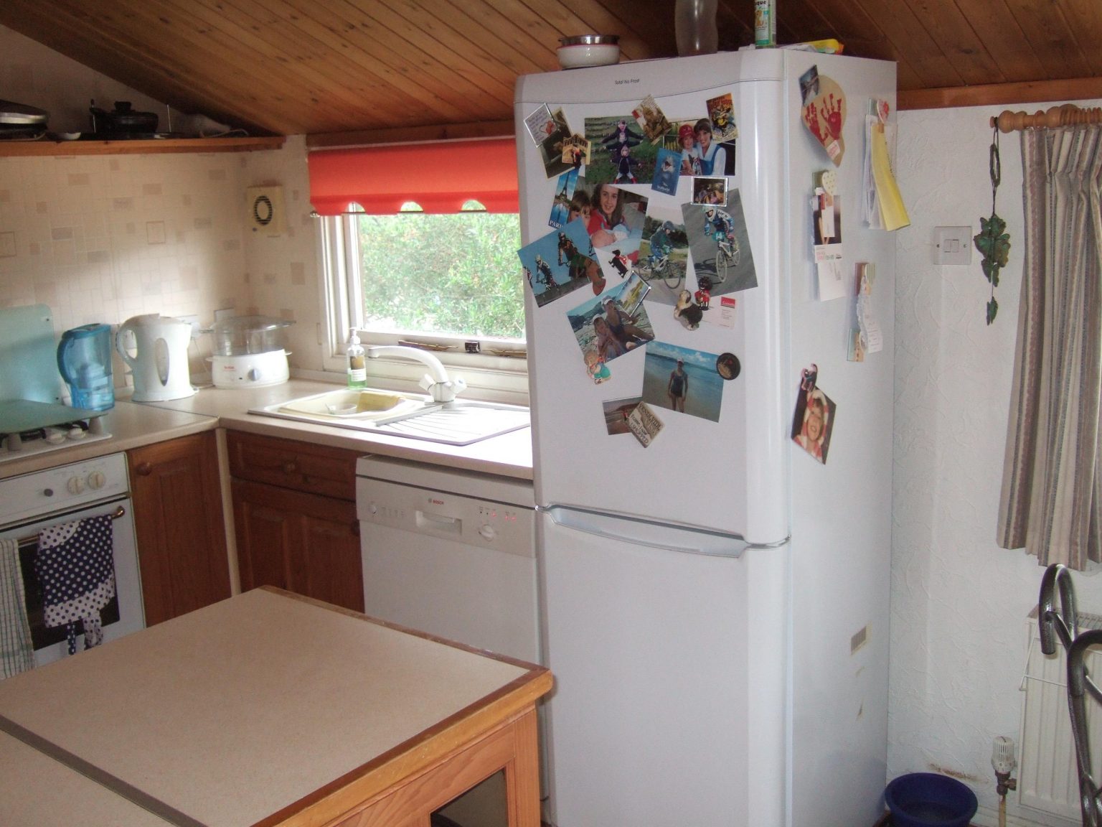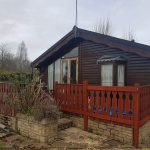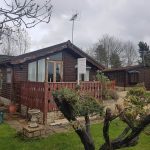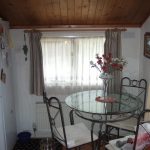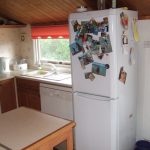LINCOLN FARM PARK, HIGH STREET, STANDLAKE, NR WITNEY, OXON, OX29 7TJ
£84,000
Sold STC
Property Summary
A 1996 COSALT 36’ X 20’ CHALET FORMING PART OF AWARD WINNING DEVELOPMENT OF CHALETS SITUATED CLOSE TO THE CENTRE OF THIS SOUGHT AFTER VILLAGE, SOME 12 MILES SOUTH WEST OF OXFORD, 5 MILES WITNEY AND 10 MILES ABINGDON. PORCH, HALL, LOUNGE, KITCHEN/DINER, UTILITY AREA (FORMERLY SEPARATE WC), 2 BEDROOMS, BEDROOM 3/STUDY, BATHROOM, LPG GAS RADIATOR CENTRAL HEATING, SEALED DOUBLE GLAZED WINDOWS, DECRA STYLE ROOF, STONE SKIRT, CAR PARKING, GARDENS WITH EXTENSIVE DECKING AREA.
Held on lease with approximately 18 years remaining.
Maintenance and ground rent approximately £1,500.00 per annum.
We understand that some pets including a cat and a dog may be allowed on the park at the discretion of the site owners. Children are not permitted to live permanently on the park and the minimum age for occupancy is 55 years.
VIEWING: By arrangement with OWNER’S AGENTS as above, through whom all negotiations are to be conducted on (01865) 841122.
LOCAL AUTHORITY: West Oxfordshire D.C SERVICES: All mains (except gas)
A 1996 COSALT 36’ X 20’ CHALET FORMING PART OF AWARD WINNING DEVELOPMENT OF CHALETS SITUATED CLOSE TO THE CENTRE OF THIS SOUGHT AFTER VILLAGE, SOME 12 MILES SOUTH WEST OF OXFORD, 5 MILES WITNEY AND 10 MILES ABINGDON. Particular features of the property include, spacious and well-proportioned rooms throughout, LPG gas radiator central heating, sealed double glazed windows, Decra style roof, gardens, car parking space.
Lincoln Farm Park has been created as a chalet park with touring caravan site nearby and a wide range of excellent facilities with membership of leisure centre available for residents, who now enjoy all year occupancy. Standlake is a popular village with post office, general store, public houses and other social facilities, local bus service to Oxford, Witney, Abingdon and surrounding areas.
DIRECTIONS: From Oxford proceed South West on the A420. At the Kingston Bagpuize roundabout turn right onto the A415 and continue for approximately 4 miles. Upon entering Standlake turn right by the garage into the High Street and Lincoln Farm Park is situated on the right hand side after approximately 300 yards. Upon entering the park, continue over the small bridge and No 14 is the first home on the left hand side.
N.B: It is recommended that prospective purchasers park in the visitors car park on the right hand side before the bridge.
ACCOMMODATION (all dimensions being approximate)
PORCH
HALL- panelled radiator, cupboard enclosing Vaillant LPG gas combi-boiler for central heating and domestic hot water, coat rack
LOUNGE- 14’6 x 11’9, fireplace, double panelled radiator, power points, telephone point, French door to veranda, open to...
KITCHEN/DINER- 14’6 x 8’6 overall, white single drainer sink unit, cupboards under, range of pine base and eye level units, worktops etc, LPG gas hob with New Home Stowes gas oven, extractor fan, plumbing for dishwasher, power points, panelled radiator, vaulted pine panelled ceiling with central fan light
UTILITY AREA- (formerly separate WC), plumbing for automatic washing machine, power points
BEDROOM 1- 10’3 x 8’9, 2 double wardrobes, dresser unit, chest of drawers, lights over bed recess, panelled radiator, power points, door to bathroom
BEDROOM 2- 9’9 x 6’9, double wardrobe, dresser unit, panelled radiator, power points
BEDROOM 3/STUDY- 9 x 6’9, 3 pine-fronted double wardrobes, panelled radiator, power points
BATHROOM- suite comprising panelled bath wit Triton continuous flow shower fitting, pedestal hand basin, low level WC, panelled radiator, part-tiled walls, strip light, shaver point, mirror-fronted medicine cabinet
OUTSIDE:
GARDENS- gravelled driveway with on-site parking for 2 cars, extensive decking veranda 20’ x 10’ maximum overall, open plan lawn area with shrubs, concrete paved patio, garden shed, outside tap and lights, Decra style roof, stone built skirt
Held on lease with approximately 18 years remaining.
Maintenance and ground rent approximately £1,500.00 per annum.
We understand that some pets including a cat and a dog may be allowed on the park at the discretion of the site owners. Children are not permitted to live permanently on the park and the minimum age for occupancy is 55 years.
VIEWING: By arrangement with OWNER’S AGENTS as above, through whom all negotiations are to be conducted on (01865) 841122.
LOCAL AUTHORITY: West Oxfordshire D.C SERVICES: All mains (except gas)
A 1996 COSALT 36’ X 20’ CHALET FORMING PART OF AWARD WINNING DEVELOPMENT OF CHALETS SITUATED CLOSE TO THE CENTRE OF THIS SOUGHT AFTER VILLAGE, SOME 12 MILES SOUTH WEST OF OXFORD, 5 MILES WITNEY AND 10 MILES ABINGDON. Particular features of the property include, spacious and well-proportioned rooms throughout, LPG gas radiator central heating, sealed double glazed windows, Decra style roof, gardens, car parking space.
Lincoln Farm Park has been created as a chalet park with touring caravan site nearby and a wide range of excellent facilities with membership of leisure centre available for residents, who now enjoy all year occupancy. Standlake is a popular village with post office, general store, public houses and other social facilities, local bus service to Oxford, Witney, Abingdon and surrounding areas.
DIRECTIONS: From Oxford proceed South West on the A420. At the Kingston Bagpuize roundabout turn right onto the A415 and continue for approximately 4 miles. Upon entering Standlake turn right by the garage into the High Street and Lincoln Farm Park is situated on the right hand side after approximately 300 yards. Upon entering the park, continue over the small bridge and No 14 is the first home on the left hand side.
N.B: It is recommended that prospective purchasers park in the visitors car park on the right hand side before the bridge.
ACCOMMODATION (all dimensions being approximate)
PORCH
HALL- panelled radiator, cupboard enclosing Vaillant LPG gas combi-boiler for central heating and domestic hot water, coat rack
LOUNGE- 14’6 x 11’9, fireplace, double panelled radiator, power points, telephone point, French door to veranda, open to...
KITCHEN/DINER- 14’6 x 8’6 overall, white single drainer sink unit, cupboards under, range of pine base and eye level units, worktops etc, LPG gas hob with New Home Stowes gas oven, extractor fan, plumbing for dishwasher, power points, panelled radiator, vaulted pine panelled ceiling with central fan light
UTILITY AREA- (formerly separate WC), plumbing for automatic washing machine, power points
BEDROOM 1- 10’3 x 8’9, 2 double wardrobes, dresser unit, chest of drawers, lights over bed recess, panelled radiator, power points, door to bathroom
BEDROOM 2- 9’9 x 6’9, double wardrobe, dresser unit, panelled radiator, power points
BEDROOM 3/STUDY- 9 x 6’9, 3 pine-fronted double wardrobes, panelled radiator, power points
BATHROOM- suite comprising panelled bath wit Triton continuous flow shower fitting, pedestal hand basin, low level WC, panelled radiator, part-tiled walls, strip light, shaver point, mirror-fronted medicine cabinet
OUTSIDE:
GARDENS- gravelled driveway with on-site parking for 2 cars, extensive decking veranda 20’ x 10’ maximum overall, open plan lawn area with shrubs, concrete paved patio, garden shed, outside tap and lights, Decra style roof, stone built skirt

