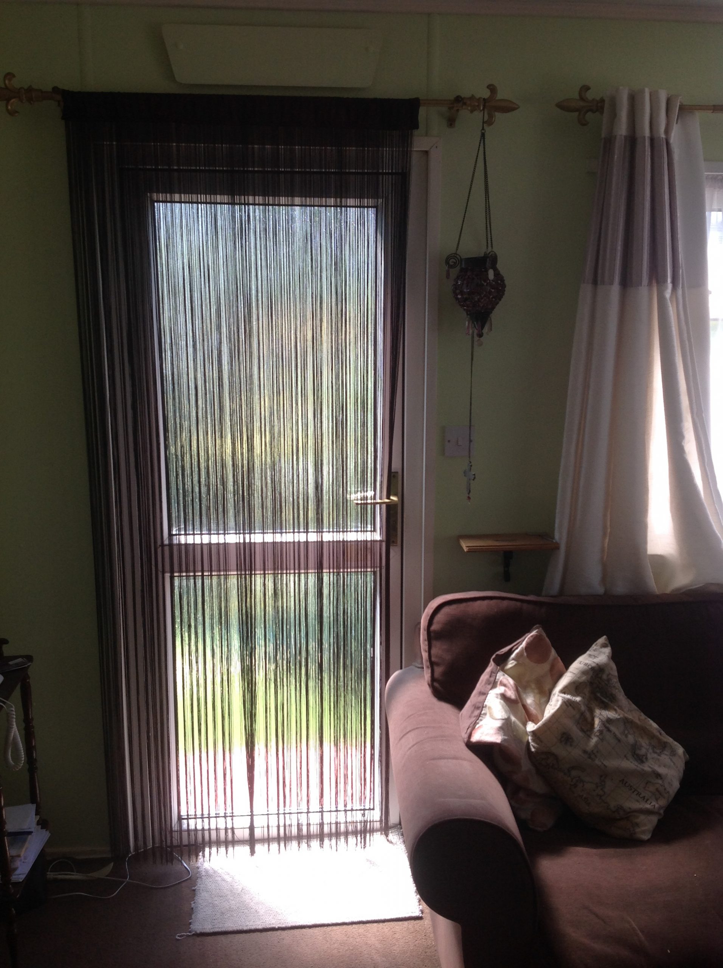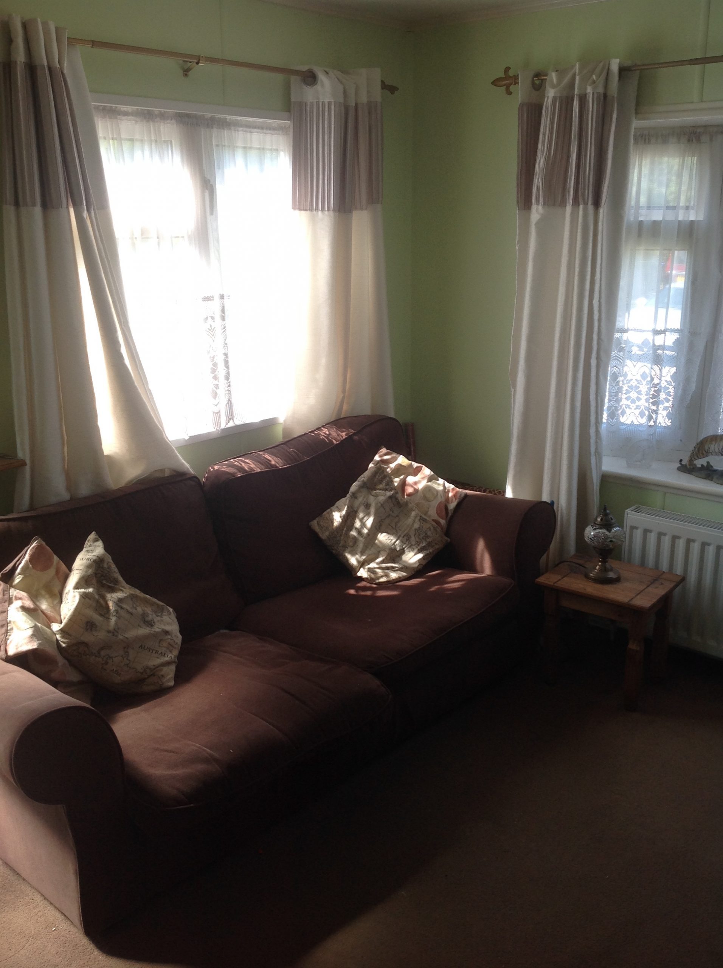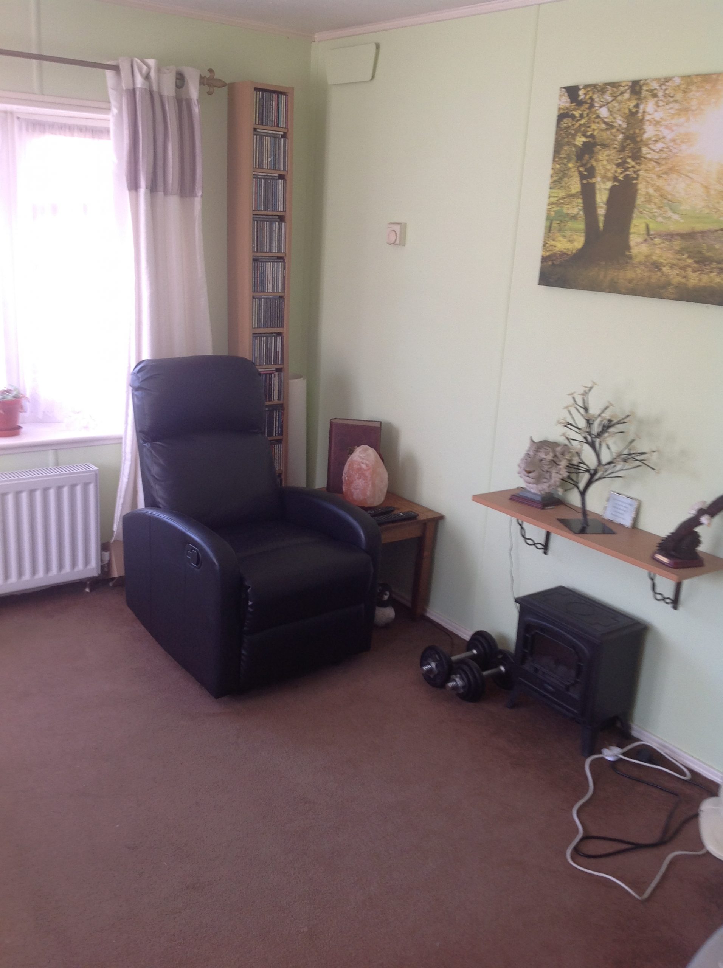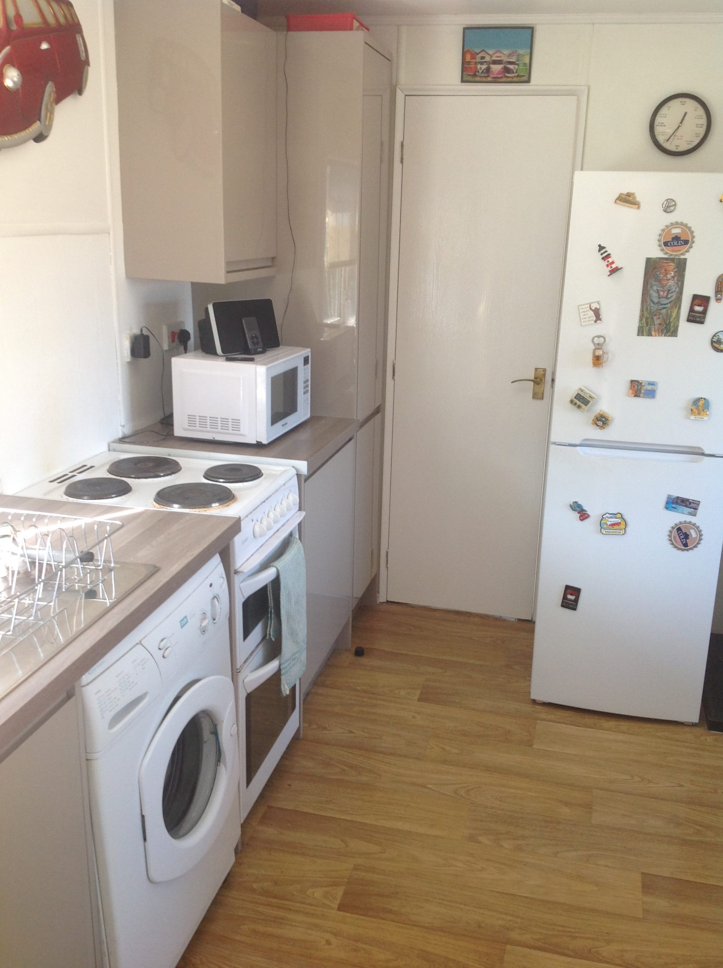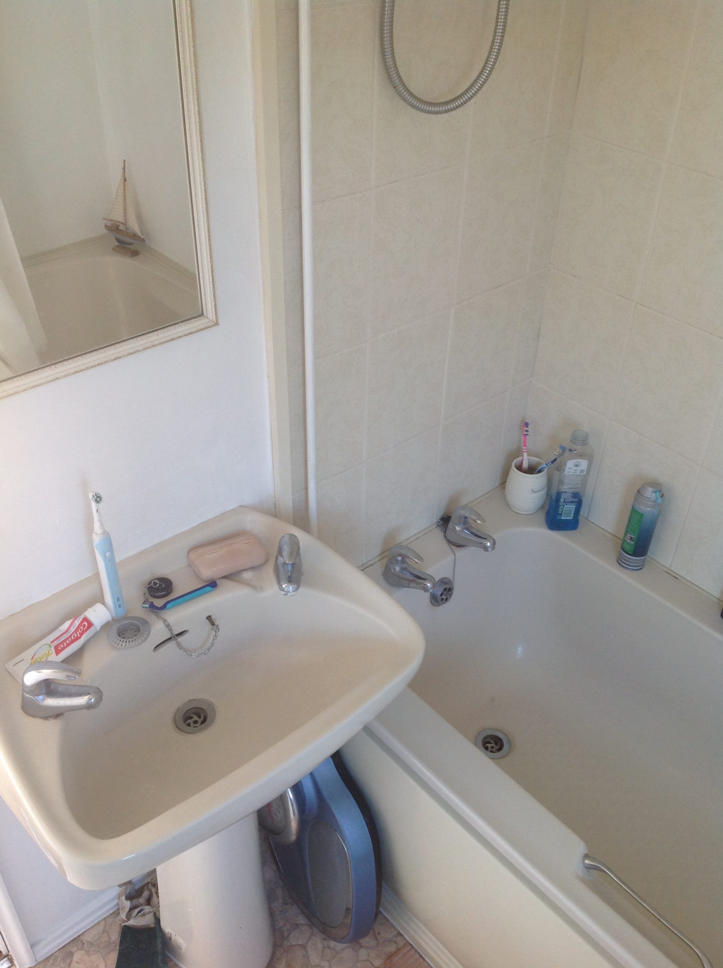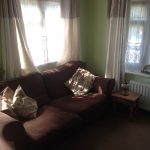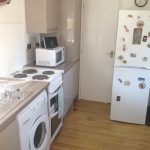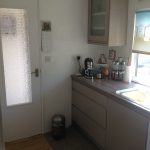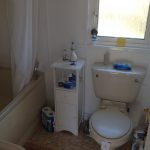This property is not currently available. It may be sold or temporarily removed from the market.
LIMIT HOME PARK, NORTHCHURCH, HP4 3YT
£79,950
For Sale
Property Summary
A WELL PRESENTED 1990S OMAR 36’ X 12’ SINGLE UNIT SET IN GOOD SIZED GARDENS ON SOUGHT AFTER VILLAGE PARK CLOSE TO LOCAL AMENITIES. HALL, LOUNGE, KITCHEN/DINER, BEDROOM, BATHROOM, MAINS GAS RADIATOR CENTRAL HEATING, UPVC DOUBLE GLAZING, GARDENS, CAR PARKING AREA TO FRONT
Held on licence with weekly site costs of approximately £45.00 per week.
We understand that the minimum age for occupancy is approximately 50 years and children are not allowed to live permanently on the park. Dogs are not allowed but a cat may be permitted at the discretion of the site owners.
VIEWING: By arrangement with OWNERS’ AGENTS, as above, through whom all negotiations are to be conducted on (01865) 841122.
LOCAL AUTHORITY: Dacorum Borough Council
SERVICES: All mains
A WELL PRESENTED 1990S OMAR 36’ X 12’ SINGLE UNIT SET IN GOOD SIZED GARDENS ON SOUGHT AFTER VILLAGE PARK CLOSE TO LOCAL AMENITIES. Particular features of the property include, mains gas radiator central heating with replacement radiators less than 2 years ago, UPVC double glazing, Decra style roof, textured walls, car parking area to front
Limit Home Park is situated within easy travelling of local facilities in Northchurch, including Tesco express, George & Dragon public house, bakery, cafe, chip shop and church. Berkhamsted is only 2 miles distance.
DIRECTIONS: From the A4251, Tring to Berkhamsted road, in the centre of Northchurch, turn into Darr Lane by the arcade of shops and then take the first turning right into Covert Road and Limit Home Park is situated at the end. Upon entering the park, follow the road around and Meadowcroft is situated at the far end of the park near communal car parking area. No 7 is then set back on the right hand side.
ACCOMMODATION (all dimensions being approximate)
HALL- panelled radiator
LOUNGE- 12’ x 11’, double panelled radiator, power points, thermostat, telephone (subject to British Telecom regulations), door to garden
KITCHEN/DINER- 12’9 x 12’ max, single drainer sink unit, cupboards under, range of built in base and eye-level units, worktops etc, laminate flooring, plumbing for automatic washing machine, double panelled radiator, electric cooker, extractor fan, linen cupboard, Myson mains gas boiler for central heating and domestic hot water, power points
BEDROOM- 12’ x 7’6, built in wardrobes, cupboards over bed recess, panelled radiator, power points
BATHROOM- suite comprising panelled bath with Triton continuous flow shower fitting, pedestal hand basin, low level WC, mirror, panelled radiator
OUTSIDE:
GARDENS- lawn, flower beds, shrubs etc, textured walls, brick built skirt, Decra style roof, communal car parking area to front
Held on licence with weekly site costs of approximately £45.00 per week.
We understand that the minimum age for occupancy is approximately 50 years and children are not allowed to live permanently on the park. Dogs are not allowed but a cat may be permitted at the discretion of the site owners.
VIEWING: By arrangement with OWNERS’ AGENTS, as above, through whom all negotiations are to be conducted on (01865) 841122.
LOCAL AUTHORITY: Dacorum Borough Council
SERVICES: All mains
A WELL PRESENTED 1990S OMAR 36’ X 12’ SINGLE UNIT SET IN GOOD SIZED GARDENS ON SOUGHT AFTER VILLAGE PARK CLOSE TO LOCAL AMENITIES. Particular features of the property include, mains gas radiator central heating with replacement radiators less than 2 years ago, UPVC double glazing, Decra style roof, textured walls, car parking area to front
Limit Home Park is situated within easy travelling of local facilities in Northchurch, including Tesco express, George & Dragon public house, bakery, cafe, chip shop and church. Berkhamsted is only 2 miles distance.
DIRECTIONS: From the A4251, Tring to Berkhamsted road, in the centre of Northchurch, turn into Darr Lane by the arcade of shops and then take the first turning right into Covert Road and Limit Home Park is situated at the end. Upon entering the park, follow the road around and Meadowcroft is situated at the far end of the park near communal car parking area. No 7 is then set back on the right hand side.
ACCOMMODATION (all dimensions being approximate)
HALL- panelled radiator
LOUNGE- 12’ x 11’, double panelled radiator, power points, thermostat, telephone (subject to British Telecom regulations), door to garden
KITCHEN/DINER- 12’9 x 12’ max, single drainer sink unit, cupboards under, range of built in base and eye-level units, worktops etc, laminate flooring, plumbing for automatic washing machine, double panelled radiator, electric cooker, extractor fan, linen cupboard, Myson mains gas boiler for central heating and domestic hot water, power points
BEDROOM- 12’ x 7’6, built in wardrobes, cupboards over bed recess, panelled radiator, power points
BATHROOM- suite comprising panelled bath with Triton continuous flow shower fitting, pedestal hand basin, low level WC, mirror, panelled radiator
OUTSIDE:
GARDENS- lawn, flower beds, shrubs etc, textured walls, brick built skirt, Decra style roof, communal car parking area to front




