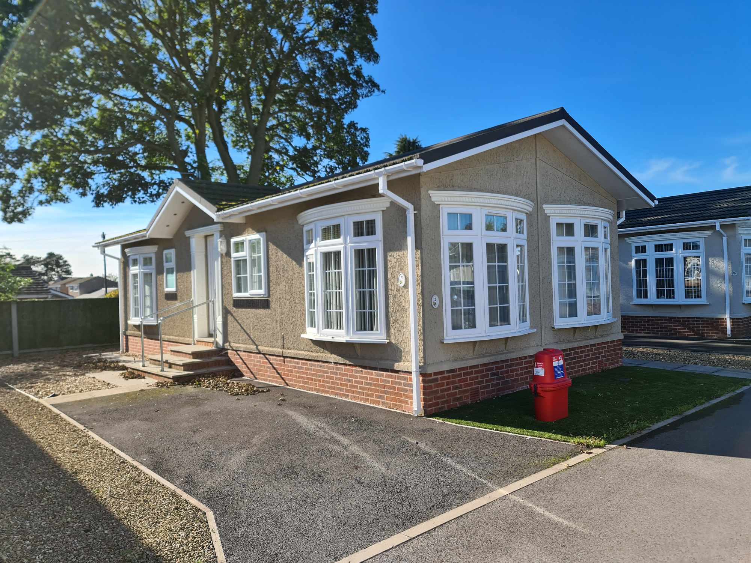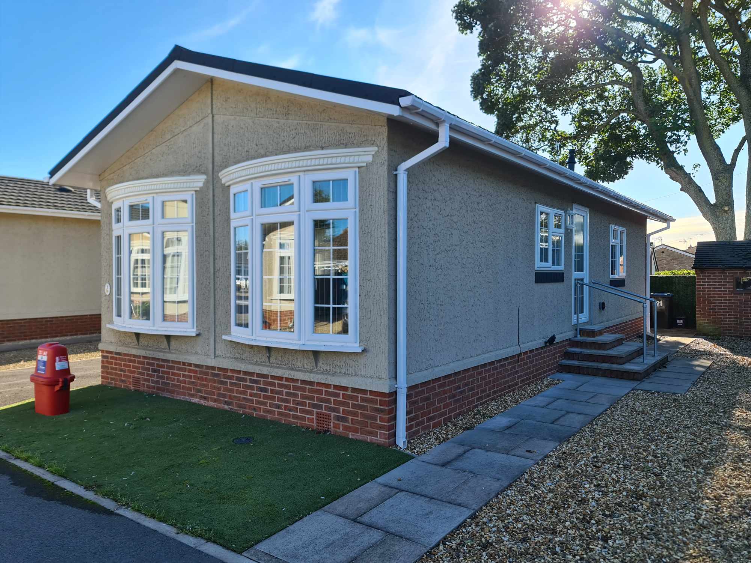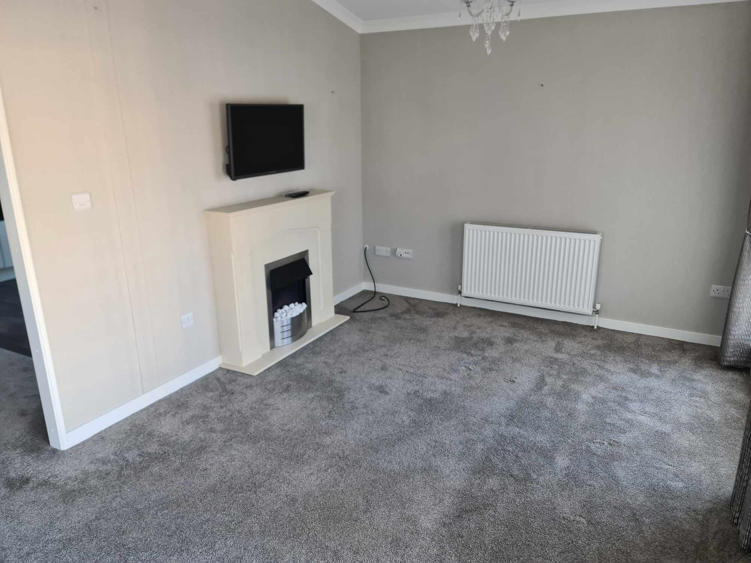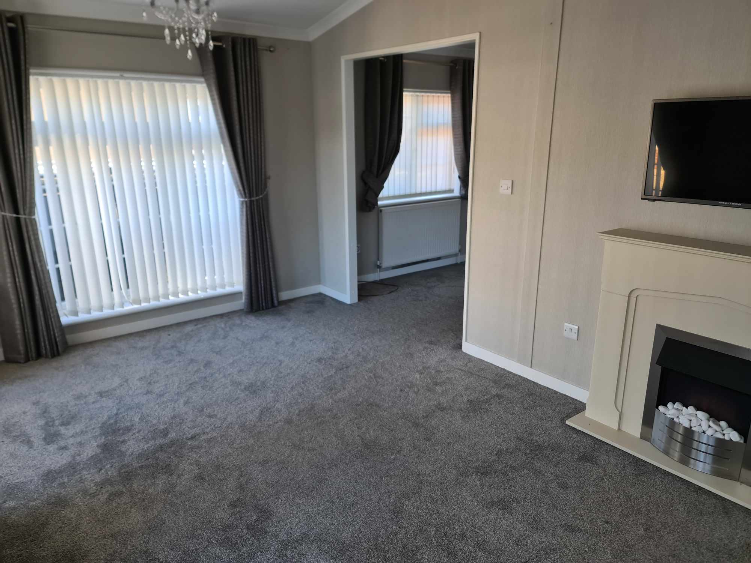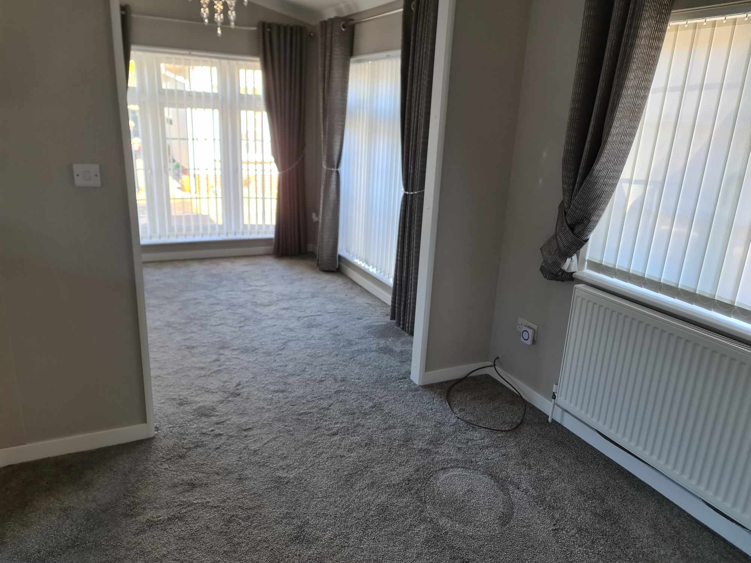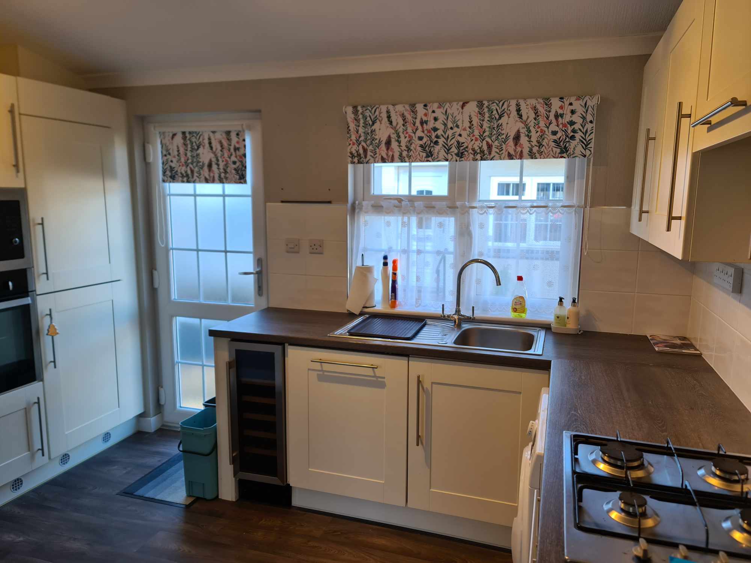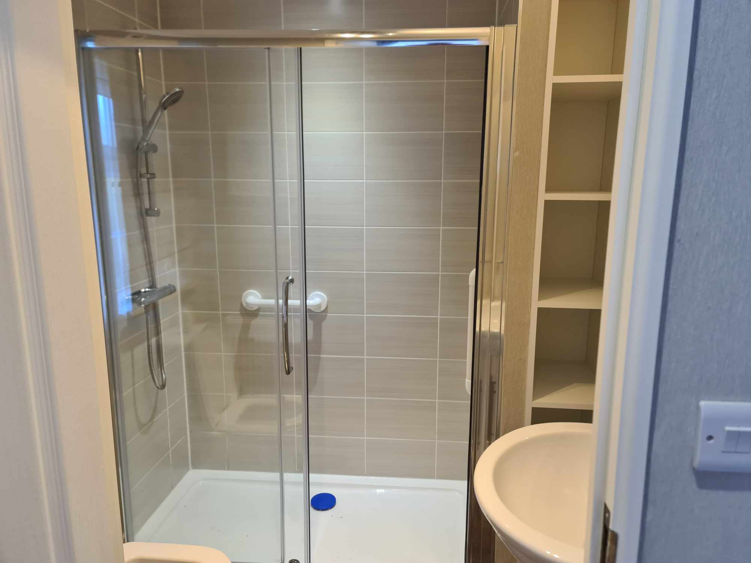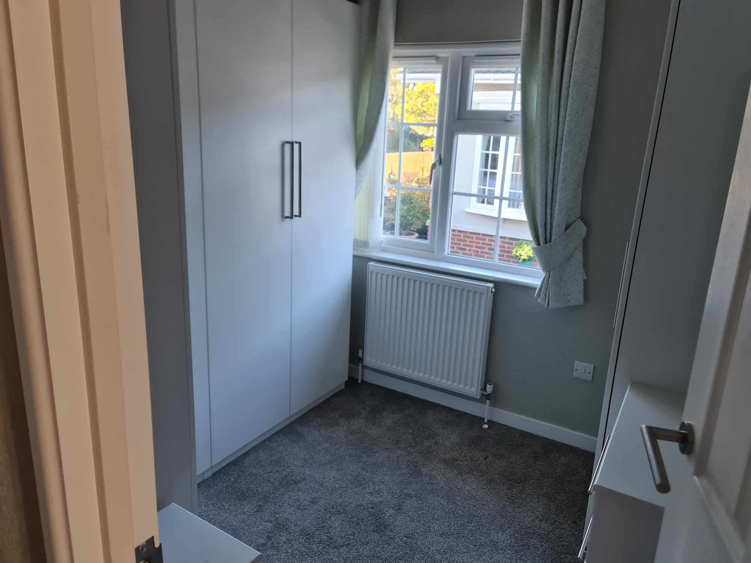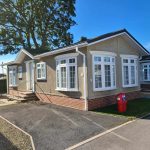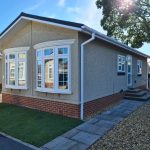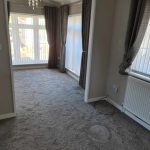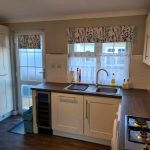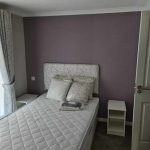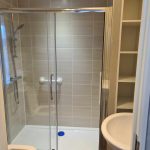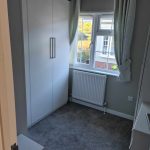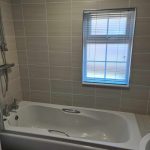KINGS COURT, SELLWOOD DRIVE, CARTERTON, OXON, OX18 3AX
£175,000
For Sale
Property Summary
A WELL PRESENTED 2017 OMAR REGENCY 38’ X 16’ TWIN UNIT ON ESTABLISHED PRIVATE PARK, CLOSE TO THE CENTRE OF CARTERTON, 15 MILES WEST OF OXFORD AND 5 MILES WITNEY. HALL, LOUNGE, DINING AREA, FITTED KITCHEN, 2 BEDROOMS (MAIN BEDROOM WITH EN-SUITE SHOWER ROOM), BATHROOM, MAINS GAS RADIATOR CENTRAL HEATING, UPVC DOUBLE GLAZED WINDOWS AND DOORS, TEXTURED WALLS, DECRA STYLE ROOF, BRICK BUILT SKIRT AND STEPS, LOW MAINTENANCE GARDENS, ON-SITE CAR PARKING SPACE.
Held on licence with monthly site costs of approximately £228.35 per month
We understand that the minimum age for occupancy is 50 years. Pets including a cat and dog may be permitted at the discretion of the site owners. Children are not allowed to live permanently on the park.
VIEWING: By arrangement with OWNER’S AGENTS as above, through whom all negotiations are to be conducted on (01865) 841122.
LOCAL AUTHORITY: West Oxfordshire D.C
SERVICES: All mains
A WELL PRESENTED 2017 OMAR REGENCY 38’ X 16’ TWIN UNIT ON ESTABLISHED PRIVATE PARK, CLOSE TO THE CENTRE OF CARTERTON, 15 MILES WEST OF OXFORD AND 5 MILES WITNEY. Particular features of the property include coved ceilings throughout, vaulted ceilings to lounge, dining and kitchen areas, Georgian style picture windows, mains gas radiator central heating, UPVC double glazed windows and doors, en-suite shower room to bedroom 1, low maintenance gardens, on-site car parking space, convenient location.
Carterton is a large and expanding town approximately 1 mile from Brize Norton with a good range of local shopping facilities including several multiples, schools and a regular bus service to Oxford, Witney and the surrounding villages. There is also a wide range of social activities including churches, public houses, local societies and sports clubs.
DIRECTIONS: From the A40 heading west along the Witney bypass take the signpost between Witney and Burford to Carterton and Brize Norton. Upon entering Brize Norton village turn right into Carterton past the RAF station and then turn left signpost Carterton Centre. At the traffic lights in the centre, turn right into Burford Road and continue for approximately 200 yards and then turn right again into Sellwood Drive. Kings Court is then situated at the end on the right hand side. Upon entering the park, park in the visitors’ car parking area and No 21 is then situated along on the left hand side.
N.B: We understand that remaining fitted carpets, curtains, blinds and appliances are included in the sale price.
ACCOMMODATION (all dimensions being approximate)
HALL- panelled radiator, door to garden
LOUNGE- 16’ x 10’6, feature fireplace with living stones effect fire, vaulted ceiling, Georgian style picture windows, TV point, power points, double panelled radiator, archway to.....
DINING ROOM- 8’ x 8’, double panelled radiator, power points, spotlights, vaulted ceiling, open to...
KITCHEN- 10’6 x 8’, single drainer stainless steel sink unit, cupboard under, range of built in base and eye-level units, worktops etc, integrated dishwasher, fridge and freezer, Hotpoint automatic washing machine, CDA gas hob with extractor hood over, built in CDA electric eye-level oven and microwave, wine-fridge, cupboard enclosing Pottertons mains gas combi boiler for central heating and domestic hot water, ample power points, part-tiled walls
BEDROOM 1- 10’3 x 10’ maximum, built in double wardrobe, 2 bedside cabinets, panelled radiator, power points, TV point
EN-SUITE SHOWER ROOM- double sized shower cubicle, pedestal hand basin, low level WC, part-tiled walls, extractor fan
BEDROOM 2-7’9 x 8’6, double wardrobes, chest of drawers, double panelled radiator, power points, TV point
BATHROOM- full sized bath with shower attachment over and shower screen, hand basin, low level WC, extractor fan, part-tiled walls
OUTSIDE:
GARDENS- approximately 60’ x 40’ overall, chiefly gravelled for low maintenance, tarmacadan driveway, brick built shed 6‘ x 5’.
Agents note: Early viewing strongly recommended.
Held on licence with monthly site costs of approximately £228.35 per month
We understand that the minimum age for occupancy is 50 years. Pets including a cat and dog may be permitted at the discretion of the site owners. Children are not allowed to live permanently on the park.
VIEWING: By arrangement with OWNER’S AGENTS as above, through whom all negotiations are to be conducted on (01865) 841122.
LOCAL AUTHORITY: West Oxfordshire D.C
SERVICES: All mains
A WELL PRESENTED 2017 OMAR REGENCY 38’ X 16’ TWIN UNIT ON ESTABLISHED PRIVATE PARK, CLOSE TO THE CENTRE OF CARTERTON, 15 MILES WEST OF OXFORD AND 5 MILES WITNEY. Particular features of the property include coved ceilings throughout, vaulted ceilings to lounge, dining and kitchen areas, Georgian style picture windows, mains gas radiator central heating, UPVC double glazed windows and doors, en-suite shower room to bedroom 1, low maintenance gardens, on-site car parking space, convenient location.
Carterton is a large and expanding town approximately 1 mile from Brize Norton with a good range of local shopping facilities including several multiples, schools and a regular bus service to Oxford, Witney and the surrounding villages. There is also a wide range of social activities including churches, public houses, local societies and sports clubs.
DIRECTIONS: From the A40 heading west along the Witney bypass take the signpost between Witney and Burford to Carterton and Brize Norton. Upon entering Brize Norton village turn right into Carterton past the RAF station and then turn left signpost Carterton Centre. At the traffic lights in the centre, turn right into Burford Road and continue for approximately 200 yards and then turn right again into Sellwood Drive. Kings Court is then situated at the end on the right hand side. Upon entering the park, park in the visitors’ car parking area and No 21 is then situated along on the left hand side.
N.B: We understand that remaining fitted carpets, curtains, blinds and appliances are included in the sale price.
ACCOMMODATION (all dimensions being approximate)
HALL- panelled radiator, door to garden
LOUNGE- 16’ x 10’6, feature fireplace with living stones effect fire, vaulted ceiling, Georgian style picture windows, TV point, power points, double panelled radiator, archway to.....
DINING ROOM- 8’ x 8’, double panelled radiator, power points, spotlights, vaulted ceiling, open to...
KITCHEN- 10’6 x 8’, single drainer stainless steel sink unit, cupboard under, range of built in base and eye-level units, worktops etc, integrated dishwasher, fridge and freezer, Hotpoint automatic washing machine, CDA gas hob with extractor hood over, built in CDA electric eye-level oven and microwave, wine-fridge, cupboard enclosing Pottertons mains gas combi boiler for central heating and domestic hot water, ample power points, part-tiled walls
BEDROOM 1- 10’3 x 10’ maximum, built in double wardrobe, 2 bedside cabinets, panelled radiator, power points, TV point
EN-SUITE SHOWER ROOM- double sized shower cubicle, pedestal hand basin, low level WC, part-tiled walls, extractor fan
BEDROOM 2-7’9 x 8’6, double wardrobes, chest of drawers, double panelled radiator, power points, TV point
BATHROOM- full sized bath with shower attachment over and shower screen, hand basin, low level WC, extractor fan, part-tiled walls
OUTSIDE:
GARDENS- approximately 60’ x 40’ overall, chiefly gravelled for low maintenance, tarmacadan driveway, brick built shed 6‘ x 5’.
Agents note: Early viewing strongly recommended.

