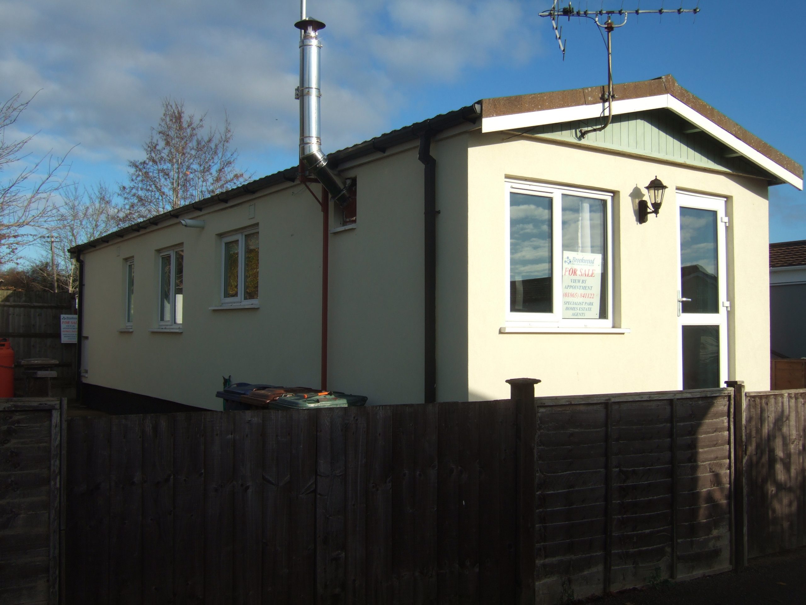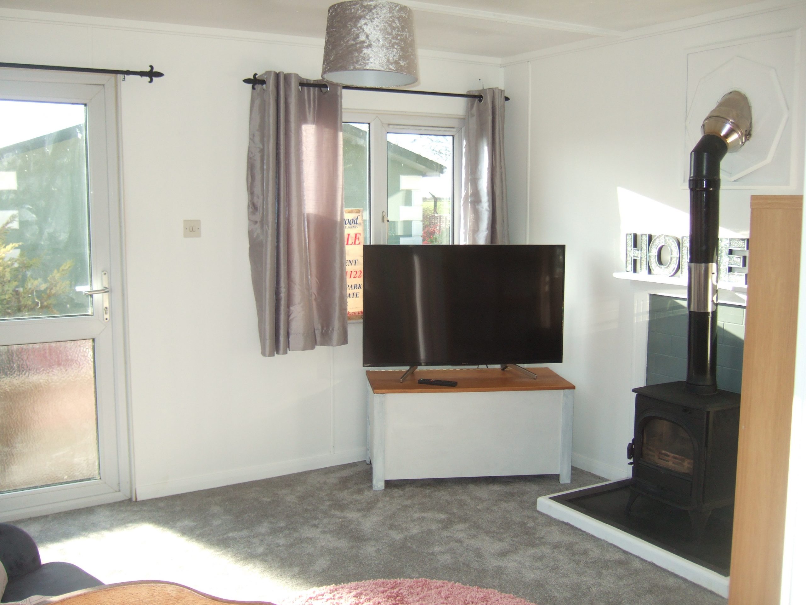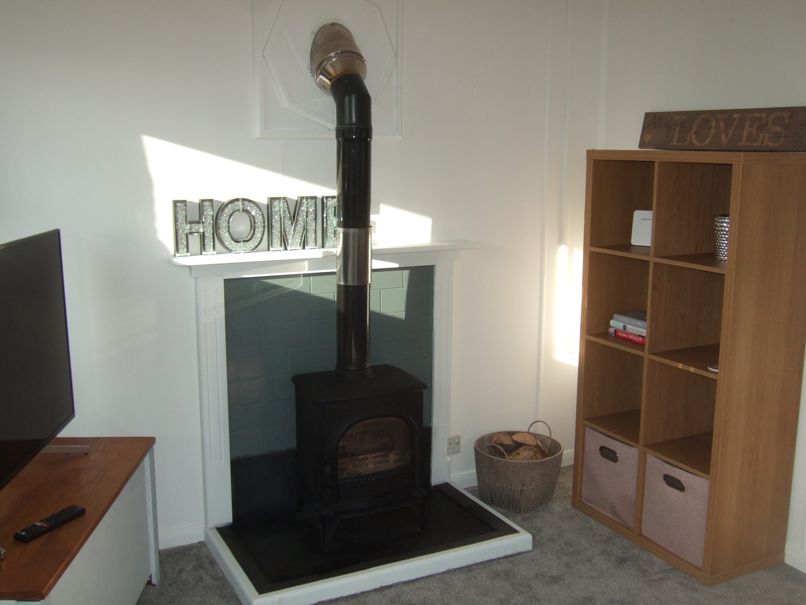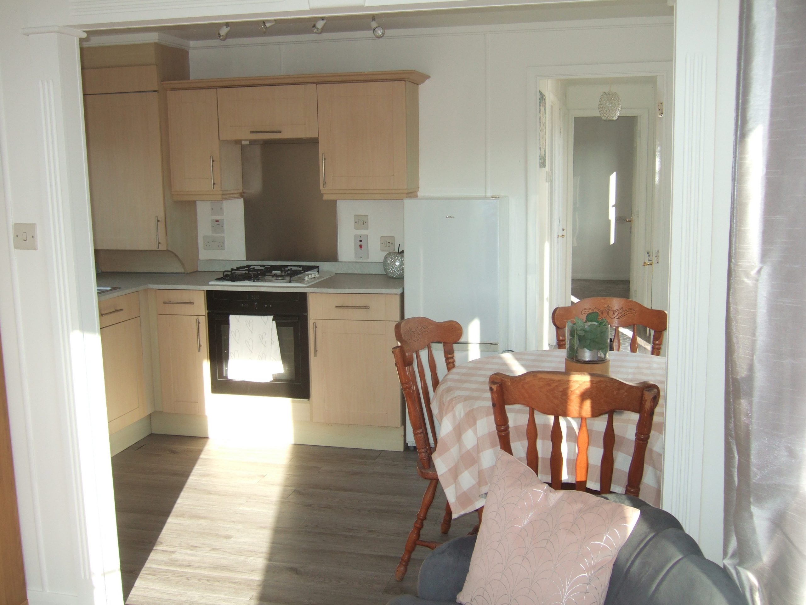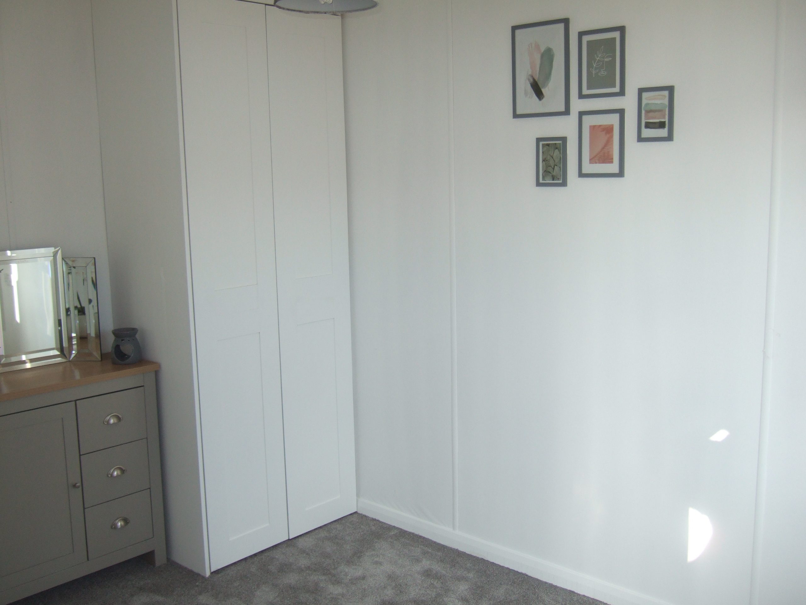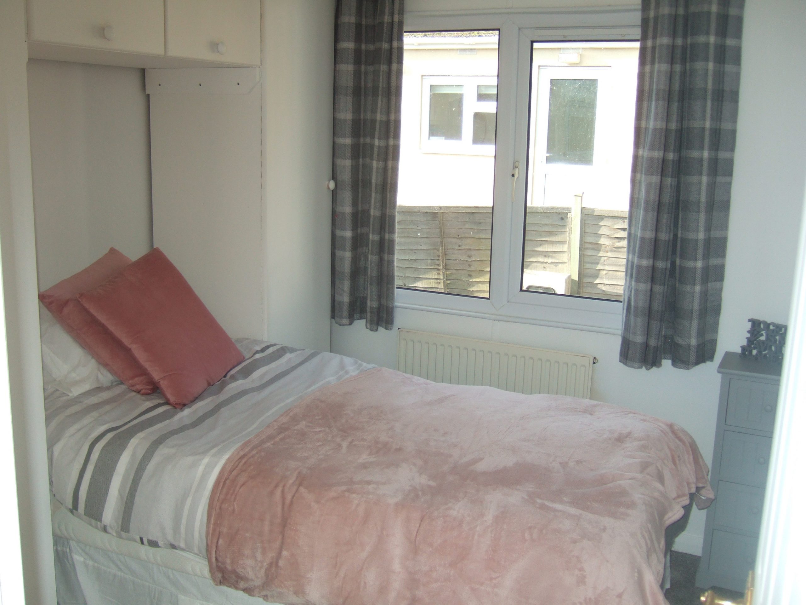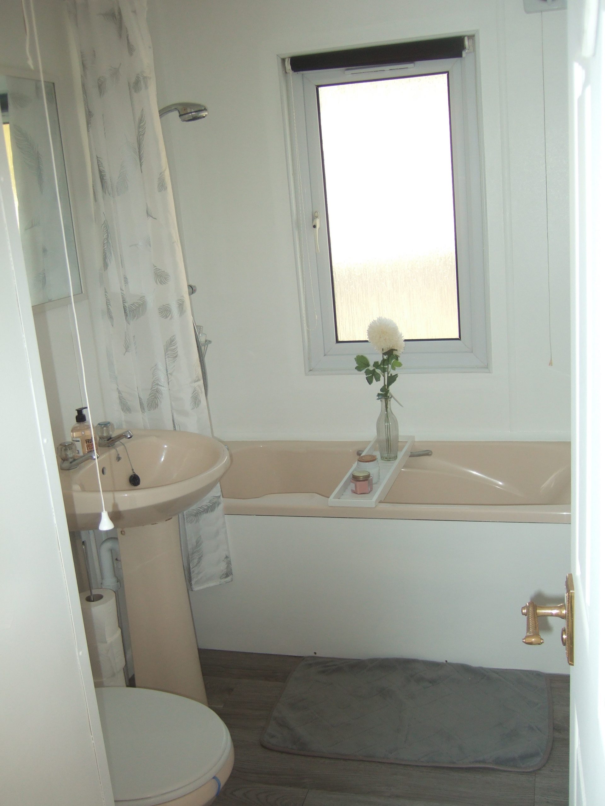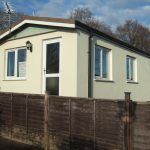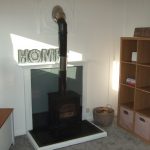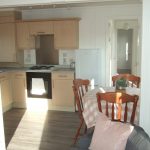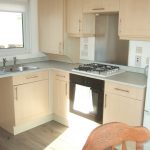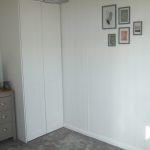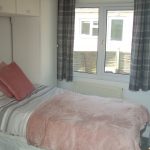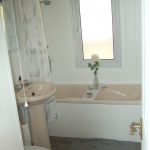HEYFORD LEYS (DUVALL MOBILE HOME PARK), CAMP ROAD, UPPER HEYFORD, OXON, OX25 5LX
£120,000
For Sale
Property Summary
A MUCH IMPROVED AND WELL PRESENTED 2003 TINGDENE MACKWORTH LODGE 40’ X 12’ SINGLE UNIT ON ESTABLISHED PRIVATE PARK IN THIS POPULAR AND EXPANDING VILLAGE, SOME 5 MILES WEST OF BICESTER AND 12 MILES NORTH OF OXFORD. HALL, LOUNGE, KITCHEN/DINER, 2 BEDROOMS, BATHROOM, LPG GAS RADIATOR CENTRAL HEATING, UPVC DOUBLE GLAZING, GOOD DECORATIVE ORDER, EXTERIOR WALL INSULATION BY STAY BRIGHT LTD, DECRA STYLE ROOF, GARDENS, CAR PARKING AREA TO REAR.
Held on licence with monthly site costs of approximately £170.00 per month.
We understand that some family pets are permitted on the park, but dogs are not allowed and the minimum age for occupancy is approximately 50 years.
VIEWING: By arrangement with OWNER’S AGENTS, as above, through whom all negotiations are to be conducted on (01865) 841122.
LOCAL AUTHORITY: Cherwell D.C
SERVICES: All mains (except gas)
A MUCH IMPROVED AND WELL PRESENTED 2003 TINGDENE MACKWORTH LODGE 40’ X 12’ SINGLE UNIT ON ESTABLISHED PRIVATE PARK IN THIS POPULAR AND EXPANDING VILLAGE, SOME 5 MILES WEST OF BICESTER AND 12 MILES NORTH OF OXFORD. Particular features of the property include good decorative order throughout, feature wood burning stove, external wall insulation, LPG gas radiator central heating via combi boiler, UPVC double glazing, good sized gardens, gated rear access to car park with allocated car space and additional visitors parking.
Heyford Leys (Duvall Mobile Home Park) is well served with local shops and other local amenities within easy travelling distance of the main village, which is approximately 1½ miles distance. There is also a bus service to Oxford and Bicester.
DIRECTIONS: From Bicester proceed West on the B4030 through Middleton Stoney. After approximately 1 mile turn right signpost Upper Heyford, upon entering Upper Heyford, Duvall Mobile Home Park is situated just in on the left hand side and applicants are advised to park in the first car park on the left and enter 26 by the road to the front.
N.B: We understand that fitted carpets, curtains and appliances are included in the sale price.
ACCOMMODATION (all dimensions being approximate)
HALL- cloaks cupboard, panelled radiator, thermostat, door to garden
LOUNGE- 12’ x 10’, feature wood burning stove, panelled radiator, power points, door to front garden, archway to......
KITCHEN/DINER- 12’ x 7’3, single drainer stainless steel sink unit, drawers and cupboards under, range of built in base and eye-level units, worktops etc, Neff LPG gas hob with electric oven under and cooker-hood over, extractor fan, panelled radiator, power points, spotlights cupboard enclosing Vaillant LPG gas combi boiler for central heating and domestic hot water,
BEDROOM 1- 12’ x 7’6, panelled radiator, power points, wardrobe
BEDROOM 2- 9’ x 7’6, built in wardrobes, cupboards over bed recess, panelled radiator, power points
BATHROOM- suite comprising panelled bath with shower attachment, pedestal hand basin, low level WC, panelled radiator, mirror, extractor fan
OUTSIDE:
GARDENS- approximately 50’ x 40’ overall, laid chiefly to lawn with extensive paved patio, metal garden shed, two block stores, garden tap, pedestrian rear access to car parking area
Held on licence with monthly site costs of approximately £170.00 per month.
We understand that some family pets are permitted on the park, but dogs are not allowed and the minimum age for occupancy is approximately 50 years.
VIEWING: By arrangement with OWNER’S AGENTS, as above, through whom all negotiations are to be conducted on (01865) 841122.
LOCAL AUTHORITY: Cherwell D.C
SERVICES: All mains (except gas)
A MUCH IMPROVED AND WELL PRESENTED 2003 TINGDENE MACKWORTH LODGE 40’ X 12’ SINGLE UNIT ON ESTABLISHED PRIVATE PARK IN THIS POPULAR AND EXPANDING VILLAGE, SOME 5 MILES WEST OF BICESTER AND 12 MILES NORTH OF OXFORD. Particular features of the property include good decorative order throughout, feature wood burning stove, external wall insulation, LPG gas radiator central heating via combi boiler, UPVC double glazing, good sized gardens, gated rear access to car park with allocated car space and additional visitors parking.
Heyford Leys (Duvall Mobile Home Park) is well served with local shops and other local amenities within easy travelling distance of the main village, which is approximately 1½ miles distance. There is also a bus service to Oxford and Bicester.
DIRECTIONS: From Bicester proceed West on the B4030 through Middleton Stoney. After approximately 1 mile turn right signpost Upper Heyford, upon entering Upper Heyford, Duvall Mobile Home Park is situated just in on the left hand side and applicants are advised to park in the first car park on the left and enter 26 by the road to the front.
N.B: We understand that fitted carpets, curtains and appliances are included in the sale price.
ACCOMMODATION (all dimensions being approximate)
HALL- cloaks cupboard, panelled radiator, thermostat, door to garden
LOUNGE- 12’ x 10’, feature wood burning stove, panelled radiator, power points, door to front garden, archway to......
KITCHEN/DINER- 12’ x 7’3, single drainer stainless steel sink unit, drawers and cupboards under, range of built in base and eye-level units, worktops etc, Neff LPG gas hob with electric oven under and cooker-hood over, extractor fan, panelled radiator, power points, spotlights cupboard enclosing Vaillant LPG gas combi boiler for central heating and domestic hot water,
BEDROOM 1- 12’ x 7’6, panelled radiator, power points, wardrobe
BEDROOM 2- 9’ x 7’6, built in wardrobes, cupboards over bed recess, panelled radiator, power points
BATHROOM- suite comprising panelled bath with shower attachment, pedestal hand basin, low level WC, panelled radiator, mirror, extractor fan
OUTSIDE:
GARDENS- approximately 50’ x 40’ overall, laid chiefly to lawn with extensive paved patio, metal garden shed, two block stores, garden tap, pedestrian rear access to car parking area


