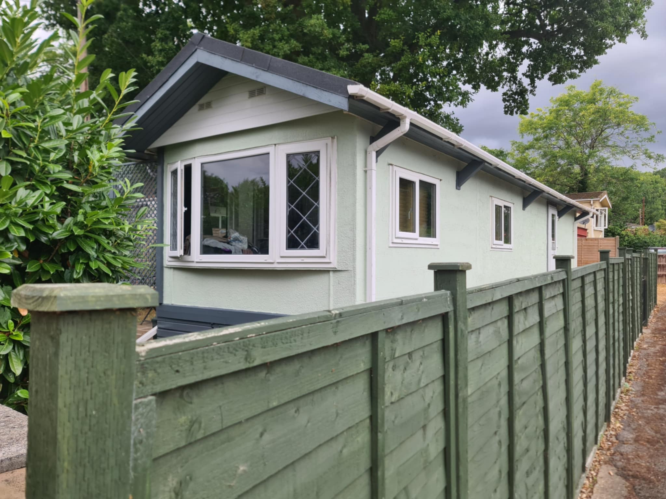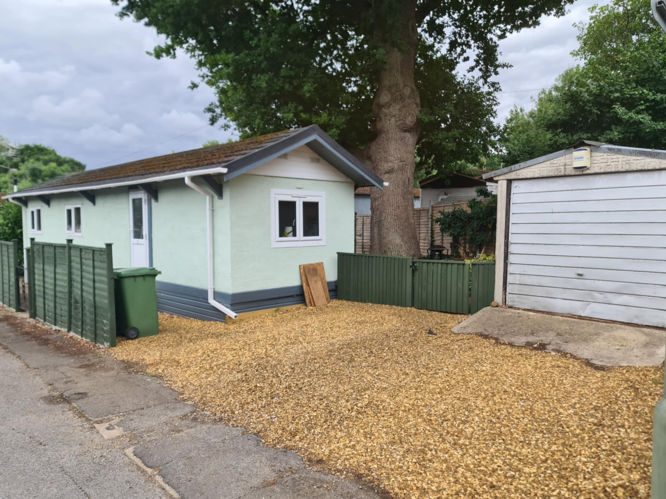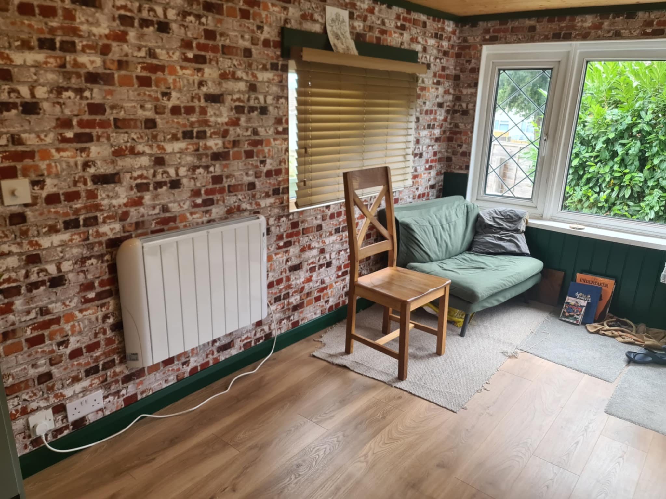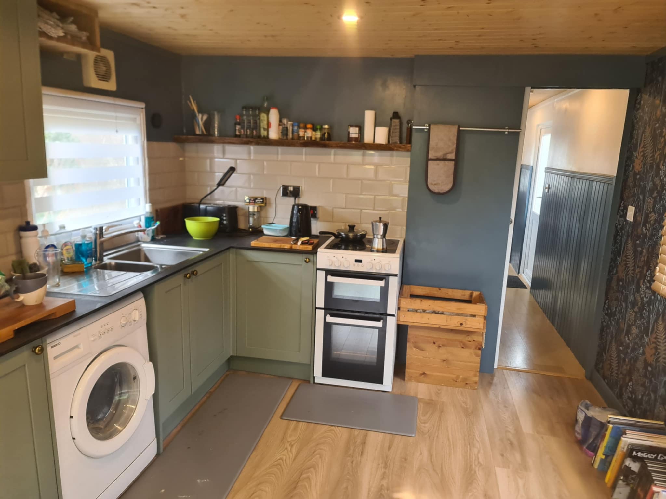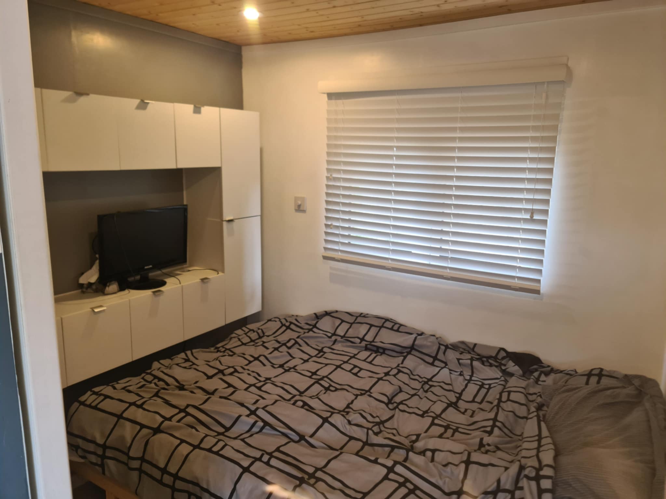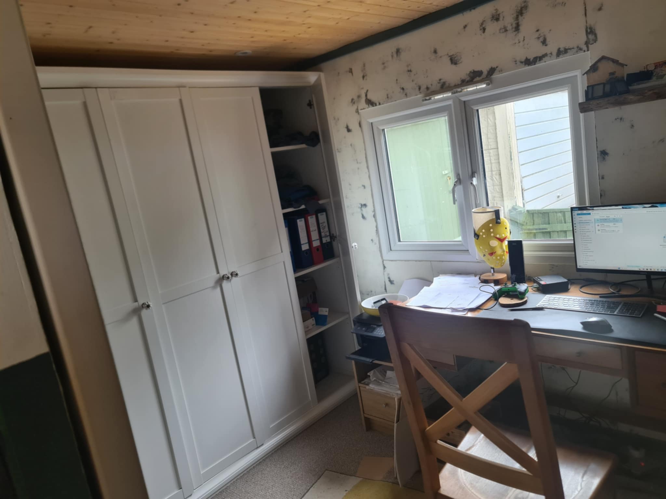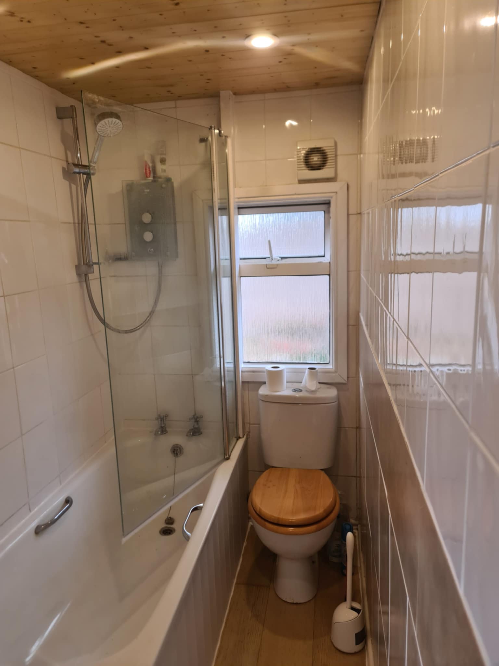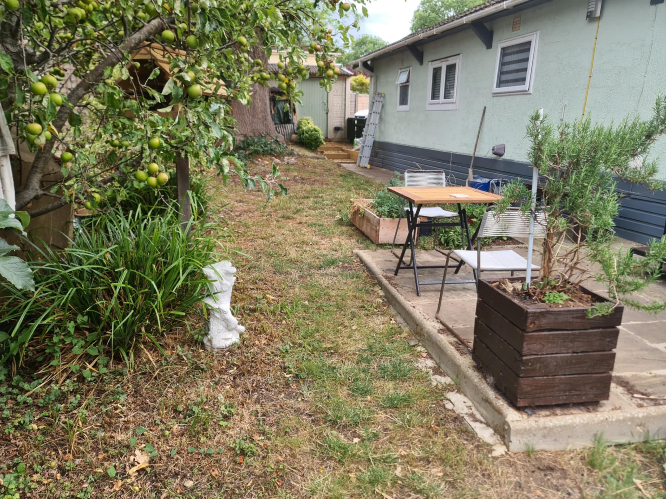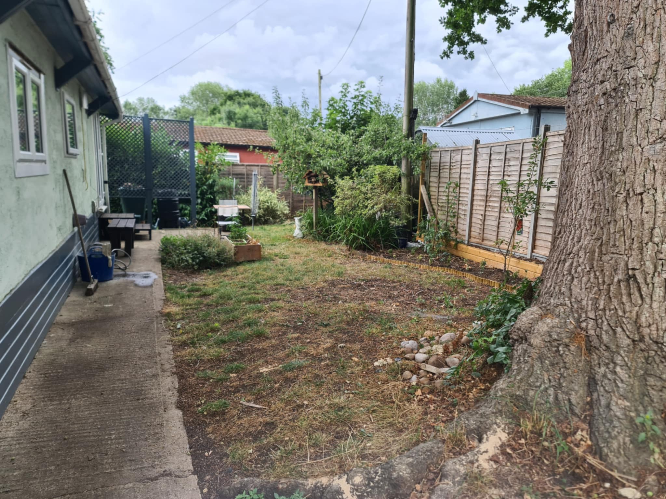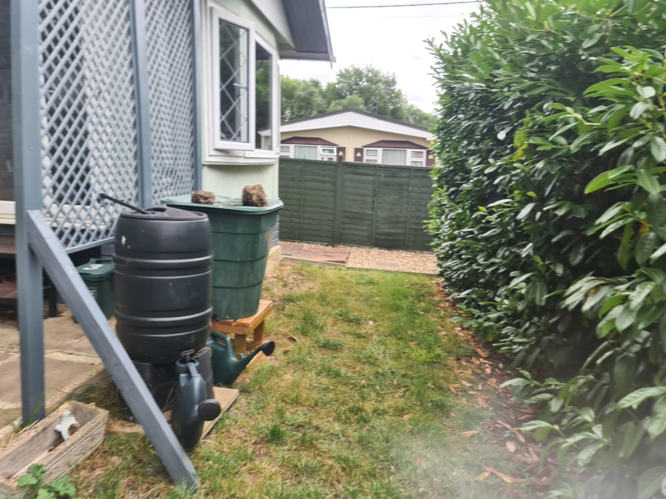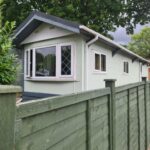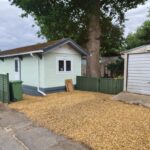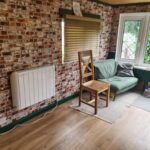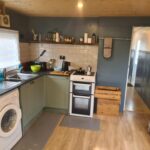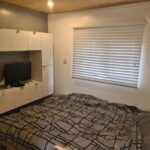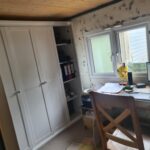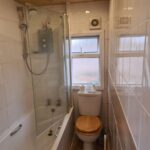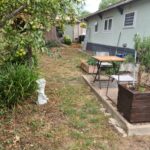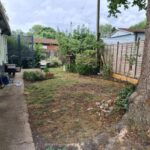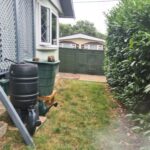HAZELNUT PATH, WOODLANDS PARK, RADLEY, ABINGDON, OXON, OX14 2LU
£127,000
For Sale
Property Summary
A SKILFULLY RENOVATED AND WELL PRESENTED 40’ X 10’ SINGLE UNIT, SET IN GOOD SIZED GARDENS ON THIS POPULAR FAMILY PARK, 3MILES NORTH OF ABINGDON AND 3 MILES SOUTH OF OXFORD.
HALL, 20’ OPEN PLAN LIVING/KITCHEN AREA, 2 BEDROOMS, BATHROOM, ELECTRIC HEATING, UPVC DOUBLE GLAZED WINDOWS AND DOORS, RECESS LIGHTING, EXTERNAL RE-CLADDING WITHIN THE LAST 4 YEARS WITH INCREASE IN INSULATION, ON-SITE PARKING, DETACHED GARAGE, GOOD SIZED GARDENS, CONVENIENT LOCATION.
Held on license with monthly site costs of approximately £143.00 per month.
We understand that children and family pets including cats and dogs are permitted on site at the discretion of the site owners.
VIEWING: By arrangement with the OWNER’S AGENTS as above, through whom all negotiations are to be conducted on (01865) 841122.
LOCAL AUTHORITY: Vale of White Horse D.C.
SERVICES All mains (except gas)
A SKILFULLY RENOVATED AND WELL PRESENTED 40’ X 10’ SINGLE UNIT, SET IN GOOD SIZED GARDENS ON THIS POPULAR FAMILY PARK, 3MILES NORTH OF ABINGDON AND 3 MILES SOUTH OF OXFORD. Particular features of the property include, extensive renovation works within the last 3 ½ years, UPVC double glazing, external re-cladding, roof overhaul with increase overhang, detached garage, good sized gardens, convenient location.
Woodlands Park is on the southern outskirts of Kennington although having a Radley postal address. There is a regular bus service to Oxford and Abingdon and local shops are within easy travelling distance.
DIRECTIONS: From Kennington proceed South towards Radley and Woodlands Park is the first park on the right hand side. Upon entering the park, bear left into Oak Avenue and Hazelnut Path is a turning to the right. No 3 is then situated along on the left hand side.
ACCOMODATION (all dimensions being approximate)
HALL-
LIVING AREA INCORPORATING LOUNGE AND KITCHEN- 20’ x 10’ overall, 1½ bowl stainless steel sink unit with cupboards under, range of built in base and eye level units, plumbing for automatic washing machine, part-tiled walls, pine-panelled ceiling with recess lighting, Bush electric cooker with cooker-hood over, ample power points, electric heater, stirp flooring, French door to garden
BEDROOM 1- 10’ x 7’, wall to wall range of wardrobes, cupboards etc, recess lighting, power points, electric heater, pine-panelled ceiling
BEDROOM 2 – 7’9 x 6’9, built in cupboards, power point, electric heater, pine-panelled ceiling with recess lighting
BATHROOM- panelled bath with Mira continuous flow shower fitting over, hand basin, low level WC, pine-panelled ceiling, recess lighting, part-tiled walls
OUTSIDE:
GARDENS- with 90’ frontage x 40’ depth approximately, gravelled driveway with on-site parking, lawn, flower beds, paved patio, outside light, tap
Agents note: Early viewing strongly recommended.
HALL, 20’ OPEN PLAN LIVING/KITCHEN AREA, 2 BEDROOMS, BATHROOM, ELECTRIC HEATING, UPVC DOUBLE GLAZED WINDOWS AND DOORS, RECESS LIGHTING, EXTERNAL RE-CLADDING WITHIN THE LAST 4 YEARS WITH INCREASE IN INSULATION, ON-SITE PARKING, DETACHED GARAGE, GOOD SIZED GARDENS, CONVENIENT LOCATION.
Held on license with monthly site costs of approximately £143.00 per month.
We understand that children and family pets including cats and dogs are permitted on site at the discretion of the site owners.
VIEWING: By arrangement with the OWNER’S AGENTS as above, through whom all negotiations are to be conducted on (01865) 841122.
LOCAL AUTHORITY: Vale of White Horse D.C.
SERVICES All mains (except gas)
A SKILFULLY RENOVATED AND WELL PRESENTED 40’ X 10’ SINGLE UNIT, SET IN GOOD SIZED GARDENS ON THIS POPULAR FAMILY PARK, 3MILES NORTH OF ABINGDON AND 3 MILES SOUTH OF OXFORD. Particular features of the property include, extensive renovation works within the last 3 ½ years, UPVC double glazing, external re-cladding, roof overhaul with increase overhang, detached garage, good sized gardens, convenient location.
Woodlands Park is on the southern outskirts of Kennington although having a Radley postal address. There is a regular bus service to Oxford and Abingdon and local shops are within easy travelling distance.
DIRECTIONS: From Kennington proceed South towards Radley and Woodlands Park is the first park on the right hand side. Upon entering the park, bear left into Oak Avenue and Hazelnut Path is a turning to the right. No 3 is then situated along on the left hand side.
ACCOMODATION (all dimensions being approximate)
HALL-
LIVING AREA INCORPORATING LOUNGE AND KITCHEN- 20’ x 10’ overall, 1½ bowl stainless steel sink unit with cupboards under, range of built in base and eye level units, plumbing for automatic washing machine, part-tiled walls, pine-panelled ceiling with recess lighting, Bush electric cooker with cooker-hood over, ample power points, electric heater, stirp flooring, French door to garden
BEDROOM 1- 10’ x 7’, wall to wall range of wardrobes, cupboards etc, recess lighting, power points, electric heater, pine-panelled ceiling
BEDROOM 2 – 7’9 x 6’9, built in cupboards, power point, electric heater, pine-panelled ceiling with recess lighting
BATHROOM- panelled bath with Mira continuous flow shower fitting over, hand basin, low level WC, pine-panelled ceiling, recess lighting, part-tiled walls
OUTSIDE:
GARDENS- with 90’ frontage x 40’ depth approximately, gravelled driveway with on-site parking, lawn, flower beds, paved patio, outside light, tap
Agents note: Early viewing strongly recommended.

