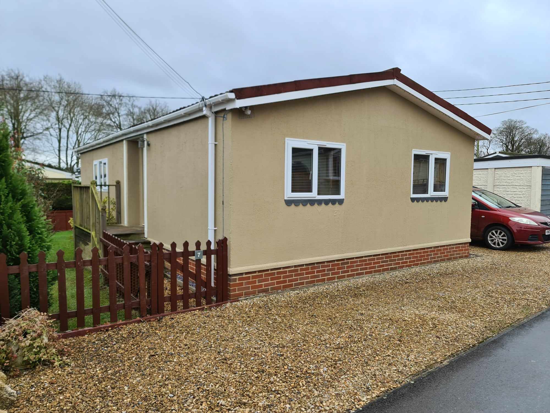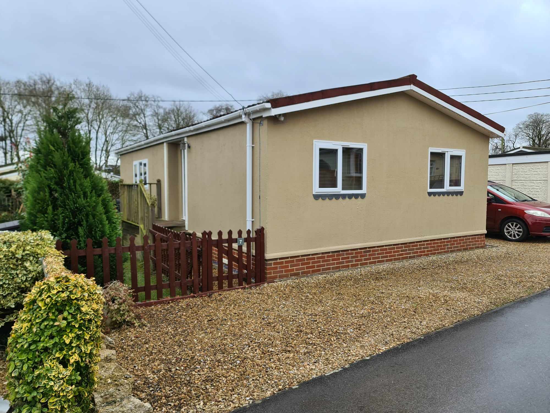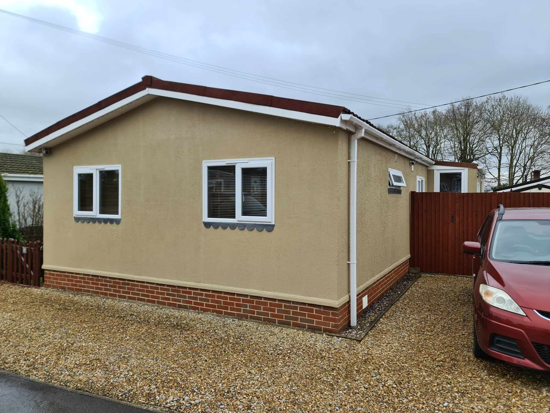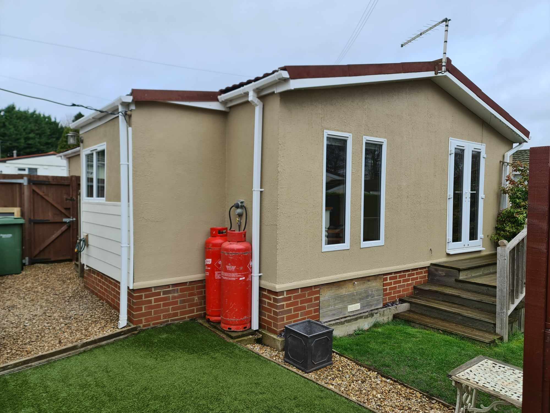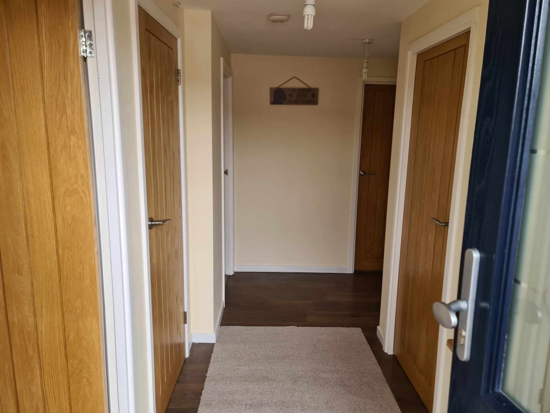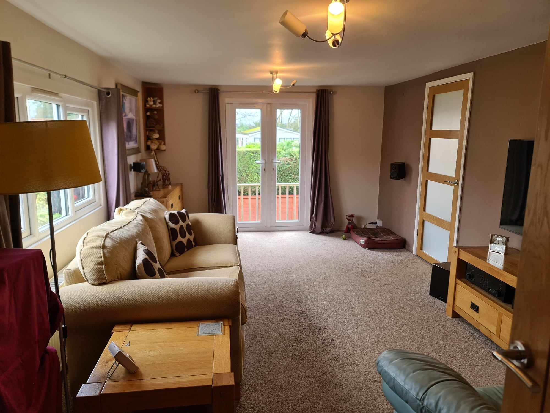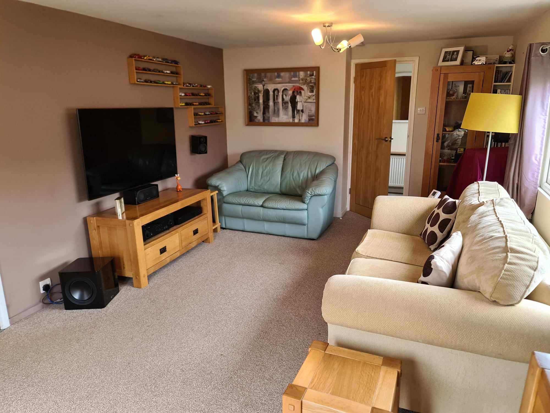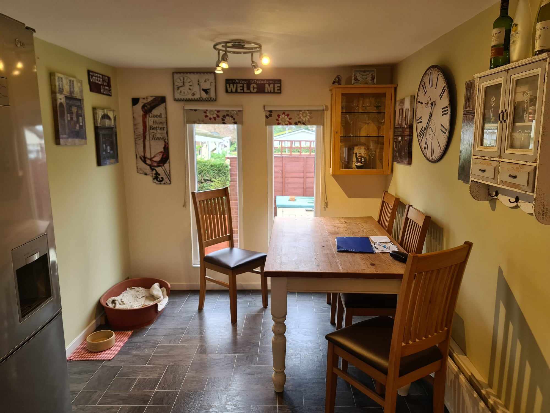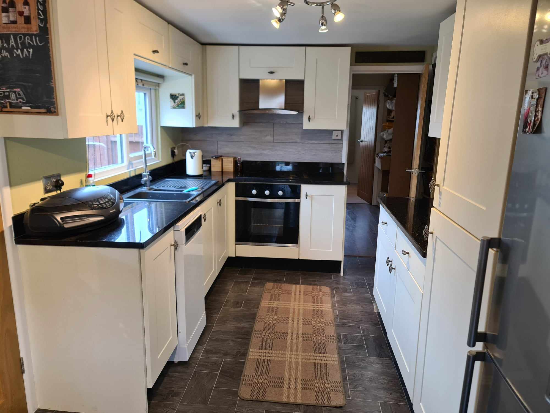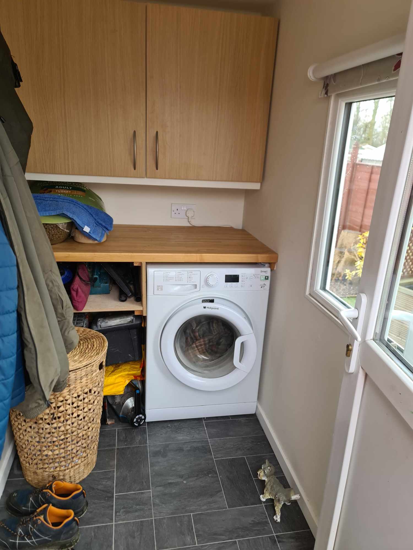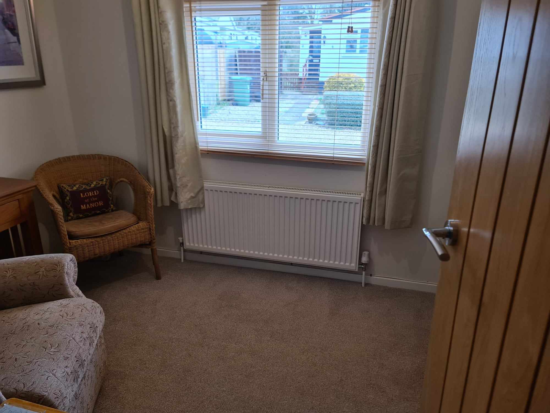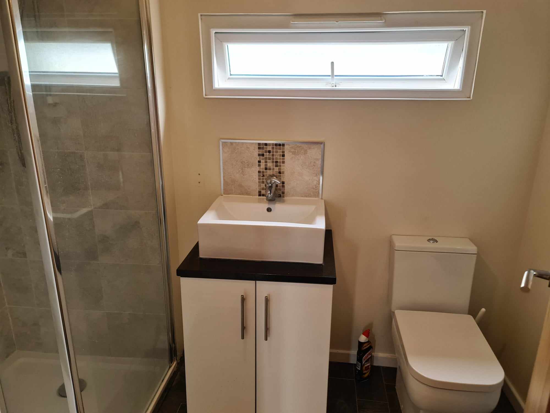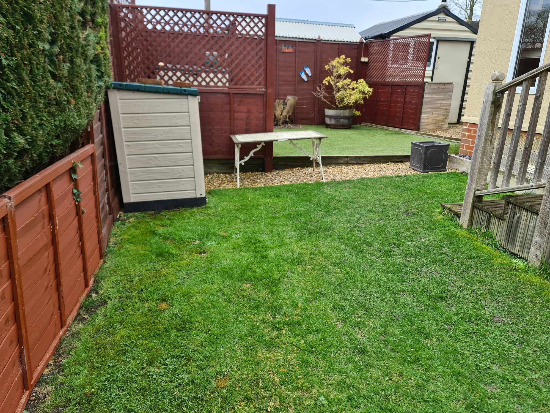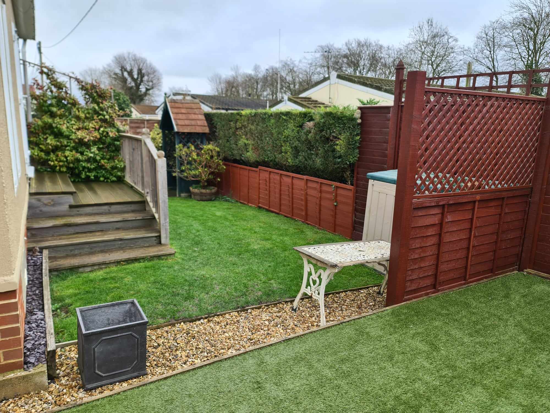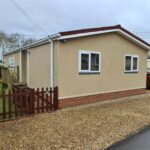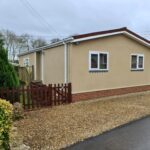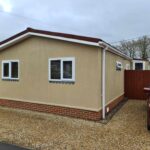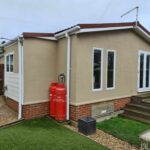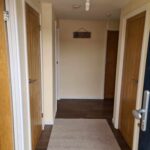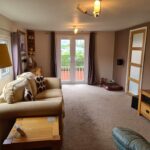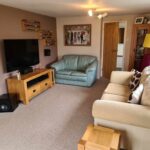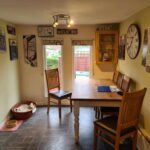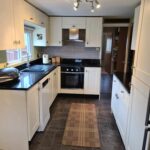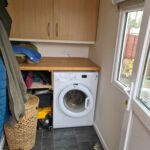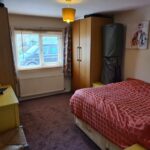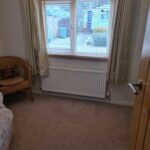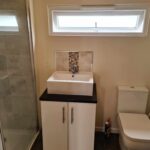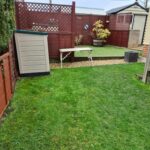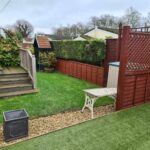GREEN ROAD, SHILLINGFORD HILL, WALLINGFORD, OXON, OX10 8LR
£168,000
Sold, similar required
Property Summary
A SUPERBLY PRESENTED AND COMPLETELY RENOVATED WITHIN THE LAST FEW YEARS 1979 DONNINGTON 36’ X 20’ TWIN UNIT SET IN ENCLOSED GARDENS ON THIS SOUGHT AFTER THAMESIDE “QUALITY AWARD” PRIVATE PARK, 2 MILES WALLINGFORD AND 12 MILES SOUTH OF OXFORD. HALL, 19’ LOUNGE, DINING AREA, KITCHEN, REAR UTILITY LOBBY, 2 GOOD BEDROOMS, SUPERB SHOWER ROOM, LPG GAS RADIATOR CENTRAL HEATING WITH COMBI BOILER, UPVC DOUBLE GLAZED WINDOWS AND DOORS WITH TRIPLE VENTS, DECRA STYLE ROOF, BRICK BUILT SKIRT, ENCLOSED GARDENS, ON-SITE CAR PARKING SPACE.
Held on licence with monthly site costs of approximately £220.00 per month, plus water.
We understand that children are not permitted to live permanently on site and the minimum age for occupancy is approximately 50 years old. Dogs and cats may be permitted at the discretion of the site owners.
VIEWING: By arrangement with OWNER’S AGENTS as above through whom all negotiations are to be conducted (01865) 841122.
LOCAL AUTHORITY: South Oxfordshire D.C SERVICES: mains water & electricity
A SUPERBLY PRESENTED AND COMPLETELY RENOVATED WITHIN THE LAST FEW YEARS 1979 DONNINGTON 36’ X 20’ TWIN UNIT SET IN ENCLOSED GARDENS ON THIS SOUGHT AFTER THAMESIDE “QUALITY AWARD” PRIVATE PARK, 2 MILES WALLINGFORD AND 12 MILES SOUTH OF OXFORD. Particular features of the property include, double insulation to all external walls, plaster-boarded internal walls, LPG gas radiator central heating, via combi boiler, re-fitted kitchen, luxury shower room, Decra style roof, UPVC double glazed replacement windows and doors with triple vents, attractive enclosed gardens with on-site car parking space., high quality home throughout.
Shillingford Hill is a sought after privately owned park approximately 2 miles from Wallingford and 12 miles south east of Oxford. The park is set above the river Thames.
DIRECTIONS: From Oxford proceed south east on the A423 for approximately 9 miles and then turn right at the mini roundabout in Shillingford towards Wallingford. Continue over the river Thames bearing left by the Shillingford bridge hotel. The park is then situated at the top of the hill on the left hand side. Upon entering the park, park by the new site office and No. 7 is then the first home on the right hand side in Green Road.
N.B: We understand that floor coverings, curtains and blinds are included in the sale price. Some electrical goods and additional items of furnishings and second garden shed may be available to purchase by negotiation.
ACCOMMODATION (all dimensions being approximate)
HALL- panelled radiator with shelf over, cloaks cupboard, wood-effect strip flooring
LOUNGE- 19’ x 11’, double panelled radiator, power points, TV point, French door to rear garden, partially glazed door to......
DINING AREA- 8’9 x 8’, double panelled radiator, power points, picture window overlooking rear garden, open to...............
KITCHEN- 10’9 x 7’6, black non-chip 1 ½ bowl single drainer sink unit with cupboards under, extensive range of built in base and eye-level units, worktops etc, Beko electric hob with cooker-hood over and oven under, cupboard enclosing Morco LPG gas combi boiler for central heating and domestic hot water, shelf recess with wicker storage baskets, part-tiled walls, power points, spotlights, door to….
REAR UTILITY LOBBY- 8’ x 4’, plumbing for automatic washing machine, coat-rack, power point, worktop with cupboards over, door to garden
BEDROOM 1- 12’ x 9’6, panelled radiator, power points, 2 double wardrobes, chest of drawers
BEDROOM 2- 9’6 x 7’6, panelled radiator, power points
LUXURY SHOWER ROOM- double shower cubicle with Mira continuous flow shower fitting, vanity hand basin, low level WC, ladder chrome effect heated towel rail, Dimplex electric wall heater, extractor fan, mirror, fully tiled walls
OUTSIDE:
GARDENS- approximately 60’ x 45’ overall plus L-shaped patio area, all well secluded behind high fencing, gravelled area to front, lawn to side and rear with shaped flower and shrub beds, extensive artificial lawn area with decking under, garden tap, outside light, metal garden shed 8’ x 7’, pedestrian side access from front on-site car parking space, additional communal car parking nearby, textured walls, brick built skirt and steps, Decra style roof
Agents Note: Superbly presented home; internal inspection strongly recommended.
Held on licence with monthly site costs of approximately £220.00 per month, plus water.
We understand that children are not permitted to live permanently on site and the minimum age for occupancy is approximately 50 years old. Dogs and cats may be permitted at the discretion of the site owners.
VIEWING: By arrangement with OWNER’S AGENTS as above through whom all negotiations are to be conducted (01865) 841122.
LOCAL AUTHORITY: South Oxfordshire D.C SERVICES: mains water & electricity
A SUPERBLY PRESENTED AND COMPLETELY RENOVATED WITHIN THE LAST FEW YEARS 1979 DONNINGTON 36’ X 20’ TWIN UNIT SET IN ENCLOSED GARDENS ON THIS SOUGHT AFTER THAMESIDE “QUALITY AWARD” PRIVATE PARK, 2 MILES WALLINGFORD AND 12 MILES SOUTH OF OXFORD. Particular features of the property include, double insulation to all external walls, plaster-boarded internal walls, LPG gas radiator central heating, via combi boiler, re-fitted kitchen, luxury shower room, Decra style roof, UPVC double glazed replacement windows and doors with triple vents, attractive enclosed gardens with on-site car parking space., high quality home throughout.
Shillingford Hill is a sought after privately owned park approximately 2 miles from Wallingford and 12 miles south east of Oxford. The park is set above the river Thames.
DIRECTIONS: From Oxford proceed south east on the A423 for approximately 9 miles and then turn right at the mini roundabout in Shillingford towards Wallingford. Continue over the river Thames bearing left by the Shillingford bridge hotel. The park is then situated at the top of the hill on the left hand side. Upon entering the park, park by the new site office and No. 7 is then the first home on the right hand side in Green Road.
N.B: We understand that floor coverings, curtains and blinds are included in the sale price. Some electrical goods and additional items of furnishings and second garden shed may be available to purchase by negotiation.
ACCOMMODATION (all dimensions being approximate)
HALL- panelled radiator with shelf over, cloaks cupboard, wood-effect strip flooring
LOUNGE- 19’ x 11’, double panelled radiator, power points, TV point, French door to rear garden, partially glazed door to......
DINING AREA- 8’9 x 8’, double panelled radiator, power points, picture window overlooking rear garden, open to...............
KITCHEN- 10’9 x 7’6, black non-chip 1 ½ bowl single drainer sink unit with cupboards under, extensive range of built in base and eye-level units, worktops etc, Beko electric hob with cooker-hood over and oven under, cupboard enclosing Morco LPG gas combi boiler for central heating and domestic hot water, shelf recess with wicker storage baskets, part-tiled walls, power points, spotlights, door to….
REAR UTILITY LOBBY- 8’ x 4’, plumbing for automatic washing machine, coat-rack, power point, worktop with cupboards over, door to garden
BEDROOM 1- 12’ x 9’6, panelled radiator, power points, 2 double wardrobes, chest of drawers
BEDROOM 2- 9’6 x 7’6, panelled radiator, power points
LUXURY SHOWER ROOM- double shower cubicle with Mira continuous flow shower fitting, vanity hand basin, low level WC, ladder chrome effect heated towel rail, Dimplex electric wall heater, extractor fan, mirror, fully tiled walls
OUTSIDE:
GARDENS- approximately 60’ x 45’ overall plus L-shaped patio area, all well secluded behind high fencing, gravelled area to front, lawn to side and rear with shaped flower and shrub beds, extensive artificial lawn area with decking under, garden tap, outside light, metal garden shed 8’ x 7’, pedestrian side access from front on-site car parking space, additional communal car parking nearby, textured walls, brick built skirt and steps, Decra style roof
Agents Note: Superbly presented home; internal inspection strongly recommended.

