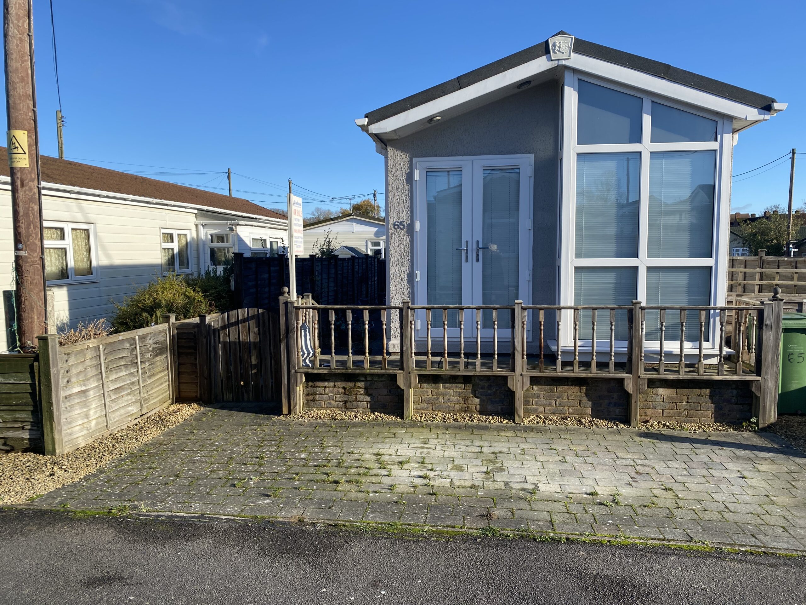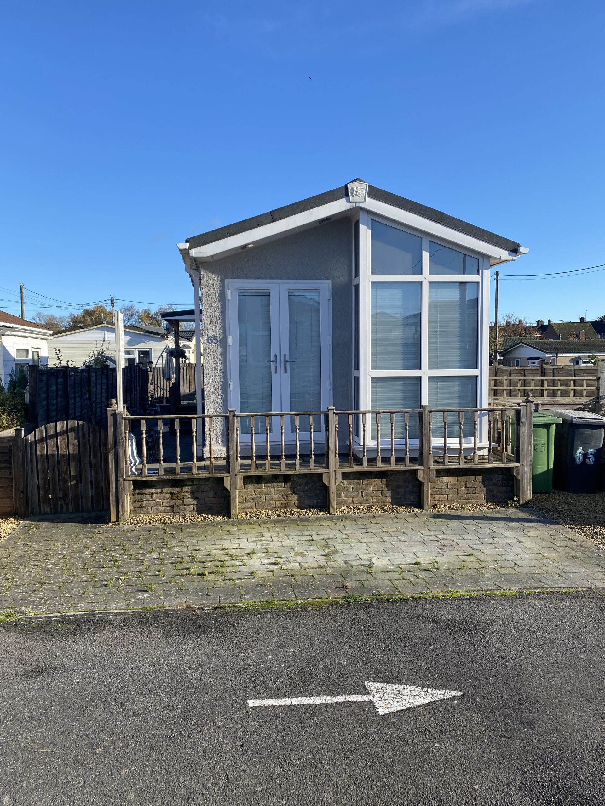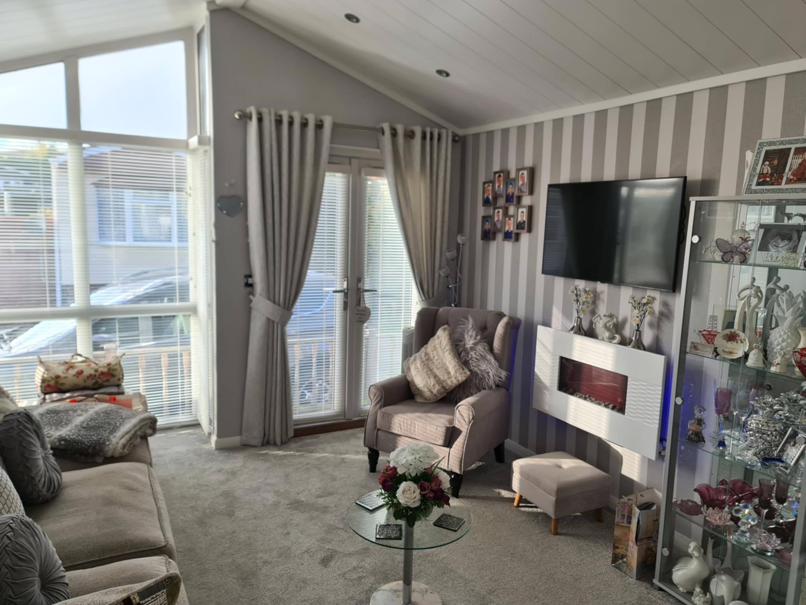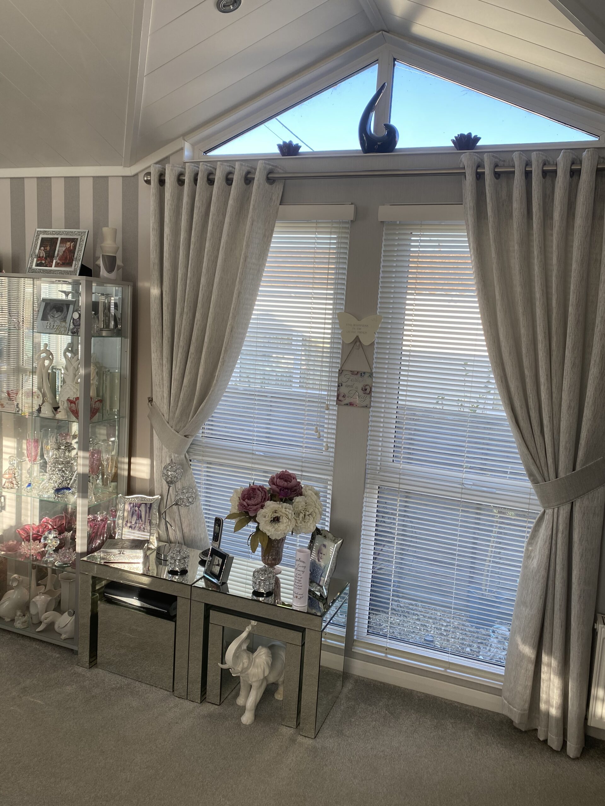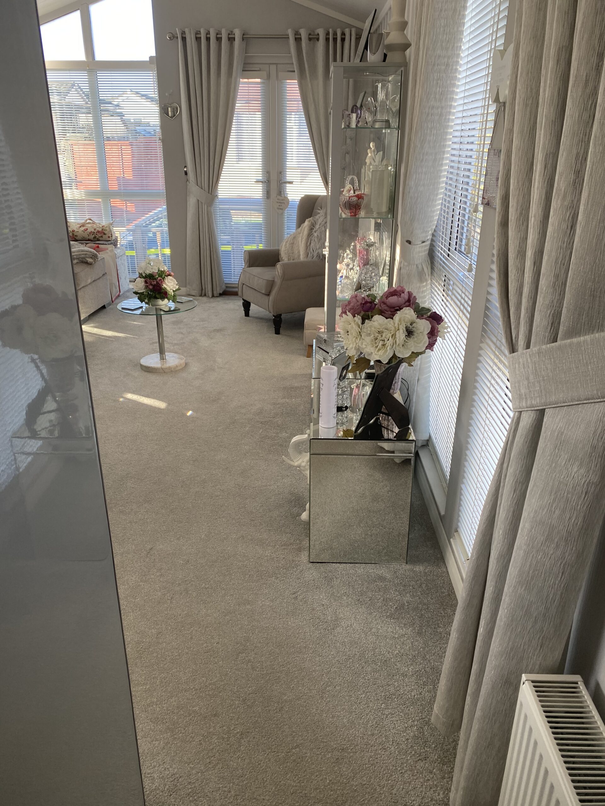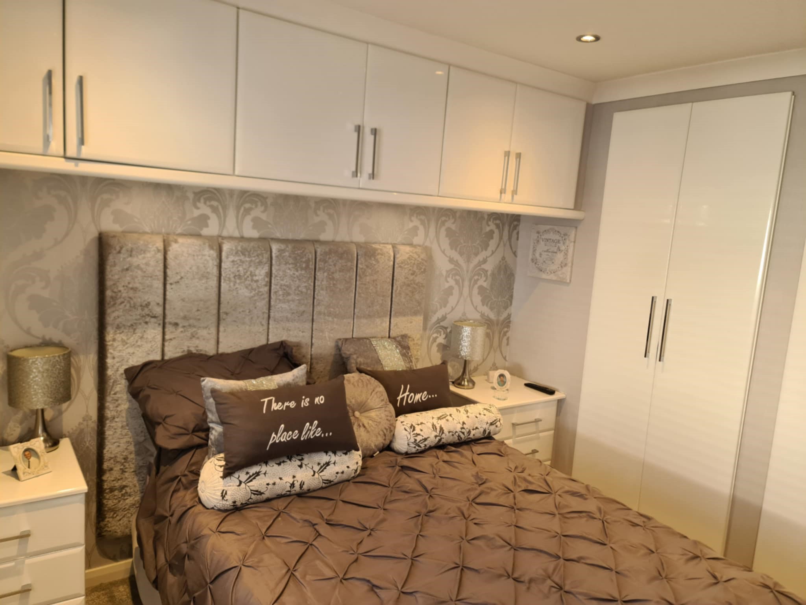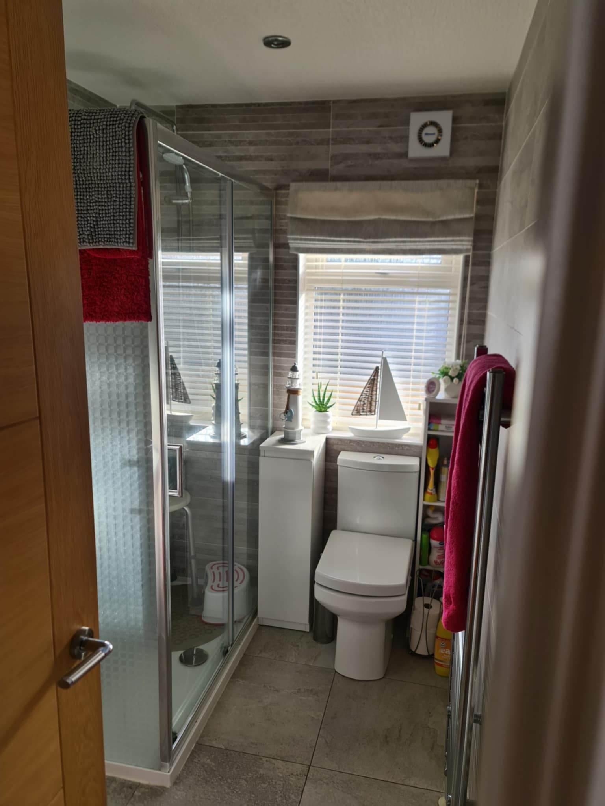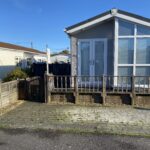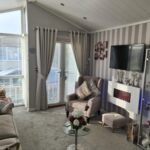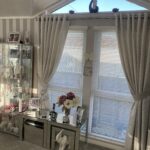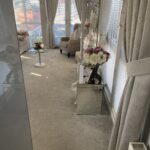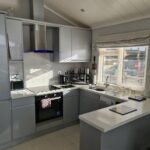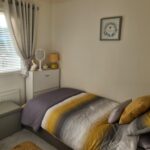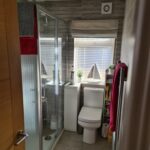ELMGROVE PARK, ELMHURST ROAD, THATCHAM, RG18 3DJ
£157,500
For Sale
Property Summary
A SUPERBLY PRESENTED STATELY ALBION SPECIAL 44’ X 12’ SINGLE UNIT ON CORNER PLOT OF ESTABLISHED SEMI-RETIREMENT PARK, 1 MILE FROM THATCHAM CENTRE AND 3 MILES NEWBURY.
PORCH, HALL, LOUNGE/DINER/KITCHEN, 2 BEDROOMS, SHOWER ROOM, MAINS GAS RADIATOR CENTRAL HEATING, UPVC DOUBLE GLAZED WINDOWS AND DOORS, VAULTED CEILINGS, DECRA STYLE ROOF, BRICK BUILT SKIRT AND STEPS, LOW MAINTENANCE GARDENS, MONOBLOCK CAR PARKING SPACE TO FRONT, ADDITIONAL COMMUNAL CAR PARKING NEARBY
Held on licence with monthly site costs of approximately £253.47p per month.
We understand that pets including a cat and dog are permitted on the park at the discretion of the site owners. The minimum age for occupancy is approximately 50 years and children are not allowed to live permanently on the park.
VIEWING: By arrangement with OWNER’S AGENTS as above, through whom all negotiations are to be conducted on (01865) 841122.
LOCAL AUTHORITY: West Berks D.C
SERVICES: All mains
A SUPERBLY PRESENTED STATELY ALBION SPECIAL 44’ X 12’ SINGLE UNIT ON CORNER PLOT OF ESTABLISHED SEMI-RETIREMENT PARK, 1 MILE FROM THATCHAM CENTRE AND 3 MILES NEWBURY. Particular features of the property include, excellent decorative order throughout, vaulted ceilings with recess lighting and high quality fittings throughout, UPVC double glazed windows and doors, Decra style roof, low maintenance gardens with monoblock car parking space to front and additional communal car parking nearby.
Thatcham is a sought-after town on the outskirts of Newbury and within easy travelling distance of Reading 15 miles and for Junction 13 7 miles. The town has a wide range of local social and sporting facilities, schools and shops.
DIRECTIONS: From the A4 Newbury to Reading Road, upon entering Thatcham turn left at the traffic lights by the sports field into Hennick Road and continue for approximately ½ mile and then turn right into Elmhurst Road and right again into Elmgrove Park. Upon entering the park, turn right into the second avenue and No. 65 is in the far left hand corner.
Agents note: We recommend that potential purchasers park in the visitors parking area around the corner.
N.B: We understand that remaining floor coverings, blinds and curtains are included in the sale price.
ACCOMMODATION (all dimensions being approximate)
PORCH-
HALL- thermostat, recess lighting, panelled radiator
LOUNGE/DINER/KITCHEN- 20’6 x 12’ overall, feature wall mounted coal-effect electric fire, panelled radiator, power points, vaulted ceiling with recess lighting, Fujitsu air conditioning unit, TV point, French door to garden, open to….
Kitchen area- single drainer sink unit with superb marble worktops, range of built in base and eye-level units, downlighting, double panelled radiator, ample power points
BEDROOM 1- 12’ x 8’, cupboards over bed recess, 2 double wardrobes, 2 bedside cabinets, TV point, panelled radiator, power points,
BEDROOM 2- 8’6 x 8’, built in wardrobe, access to roof space, panelled radiator, power points
SHOWER ROOM- double sized shower cubicle with pan fixed shower fitting and hand-held shower attachment, vanity hand basin with waterfall mixer tap, low level WC, chrome effect ladder heated towel rail, extractor fan, fully tiled walls, mirror, panelled radiator
OUTSIDE:
GARDENS- approximately 65’ x 30’ overall, mono-block car parking space to front, chiefly gravelled and paved for low maintenance, block garden store, enclosed by high fencing, outside lights, additional communal car parking nearby
PORCH, HALL, LOUNGE/DINER/KITCHEN, 2 BEDROOMS, SHOWER ROOM, MAINS GAS RADIATOR CENTRAL HEATING, UPVC DOUBLE GLAZED WINDOWS AND DOORS, VAULTED CEILINGS, DECRA STYLE ROOF, BRICK BUILT SKIRT AND STEPS, LOW MAINTENANCE GARDENS, MONOBLOCK CAR PARKING SPACE TO FRONT, ADDITIONAL COMMUNAL CAR PARKING NEARBY
Held on licence with monthly site costs of approximately £253.47p per month.
We understand that pets including a cat and dog are permitted on the park at the discretion of the site owners. The minimum age for occupancy is approximately 50 years and children are not allowed to live permanently on the park.
VIEWING: By arrangement with OWNER’S AGENTS as above, through whom all negotiations are to be conducted on (01865) 841122.
LOCAL AUTHORITY: West Berks D.C
SERVICES: All mains
A SUPERBLY PRESENTED STATELY ALBION SPECIAL 44’ X 12’ SINGLE UNIT ON CORNER PLOT OF ESTABLISHED SEMI-RETIREMENT PARK, 1 MILE FROM THATCHAM CENTRE AND 3 MILES NEWBURY. Particular features of the property include, excellent decorative order throughout, vaulted ceilings with recess lighting and high quality fittings throughout, UPVC double glazed windows and doors, Decra style roof, low maintenance gardens with monoblock car parking space to front and additional communal car parking nearby.
Thatcham is a sought-after town on the outskirts of Newbury and within easy travelling distance of Reading 15 miles and for Junction 13 7 miles. The town has a wide range of local social and sporting facilities, schools and shops.
DIRECTIONS: From the A4 Newbury to Reading Road, upon entering Thatcham turn left at the traffic lights by the sports field into Hennick Road and continue for approximately ½ mile and then turn right into Elmhurst Road and right again into Elmgrove Park. Upon entering the park, turn right into the second avenue and No. 65 is in the far left hand corner.
Agents note: We recommend that potential purchasers park in the visitors parking area around the corner.
N.B: We understand that remaining floor coverings, blinds and curtains are included in the sale price.
ACCOMMODATION (all dimensions being approximate)
PORCH-
HALL- thermostat, recess lighting, panelled radiator
LOUNGE/DINER/KITCHEN- 20’6 x 12’ overall, feature wall mounted coal-effect electric fire, panelled radiator, power points, vaulted ceiling with recess lighting, Fujitsu air conditioning unit, TV point, French door to garden, open to….
Kitchen area- single drainer sink unit with superb marble worktops, range of built in base and eye-level units, downlighting, double panelled radiator, ample power points
BEDROOM 1- 12’ x 8’, cupboards over bed recess, 2 double wardrobes, 2 bedside cabinets, TV point, panelled radiator, power points,
BEDROOM 2- 8’6 x 8’, built in wardrobe, access to roof space, panelled radiator, power points
SHOWER ROOM- double sized shower cubicle with pan fixed shower fitting and hand-held shower attachment, vanity hand basin with waterfall mixer tap, low level WC, chrome effect ladder heated towel rail, extractor fan, fully tiled walls, mirror, panelled radiator
OUTSIDE:
GARDENS- approximately 65’ x 30’ overall, mono-block car parking space to front, chiefly gravelled and paved for low maintenance, block garden store, enclosed by high fencing, outside lights, additional communal car parking nearby

