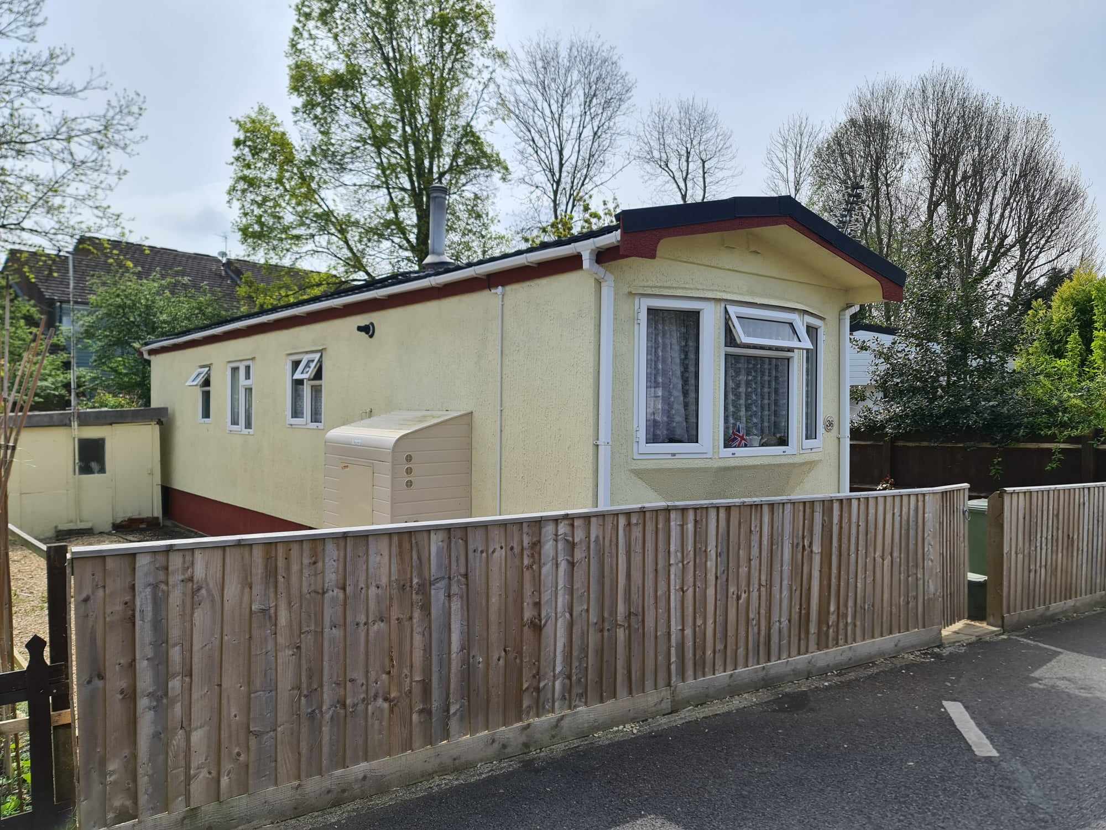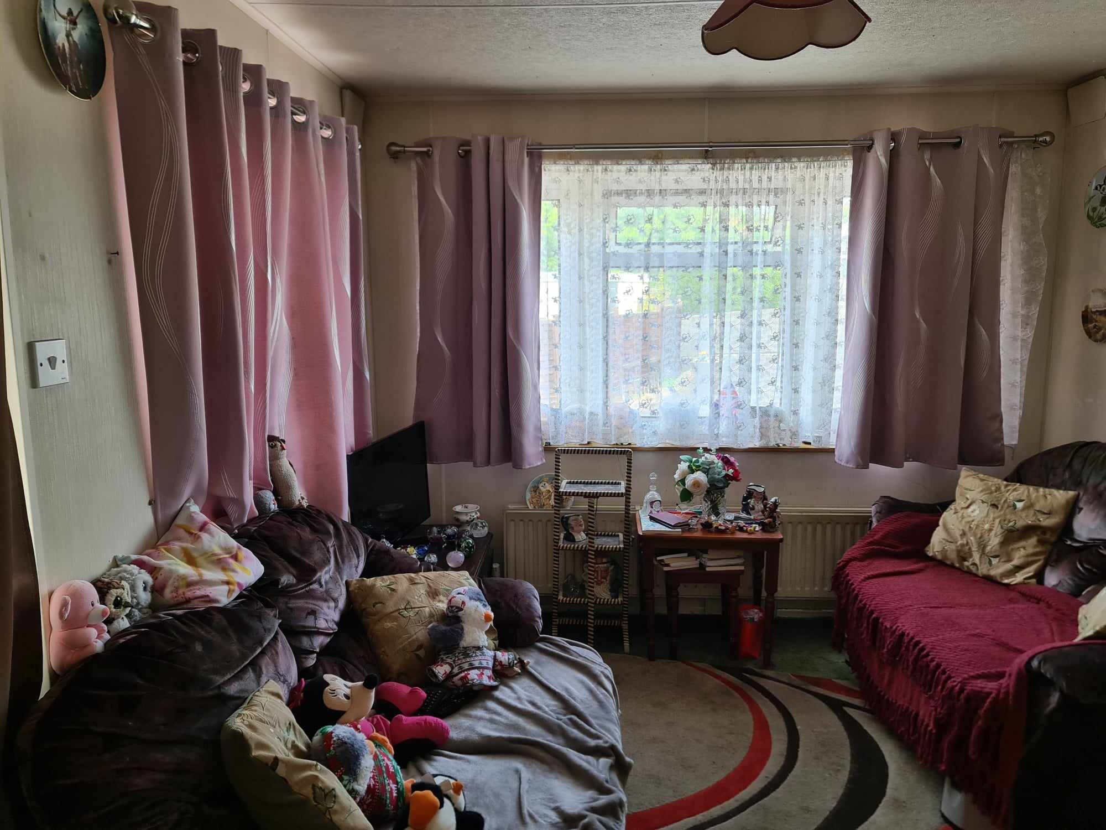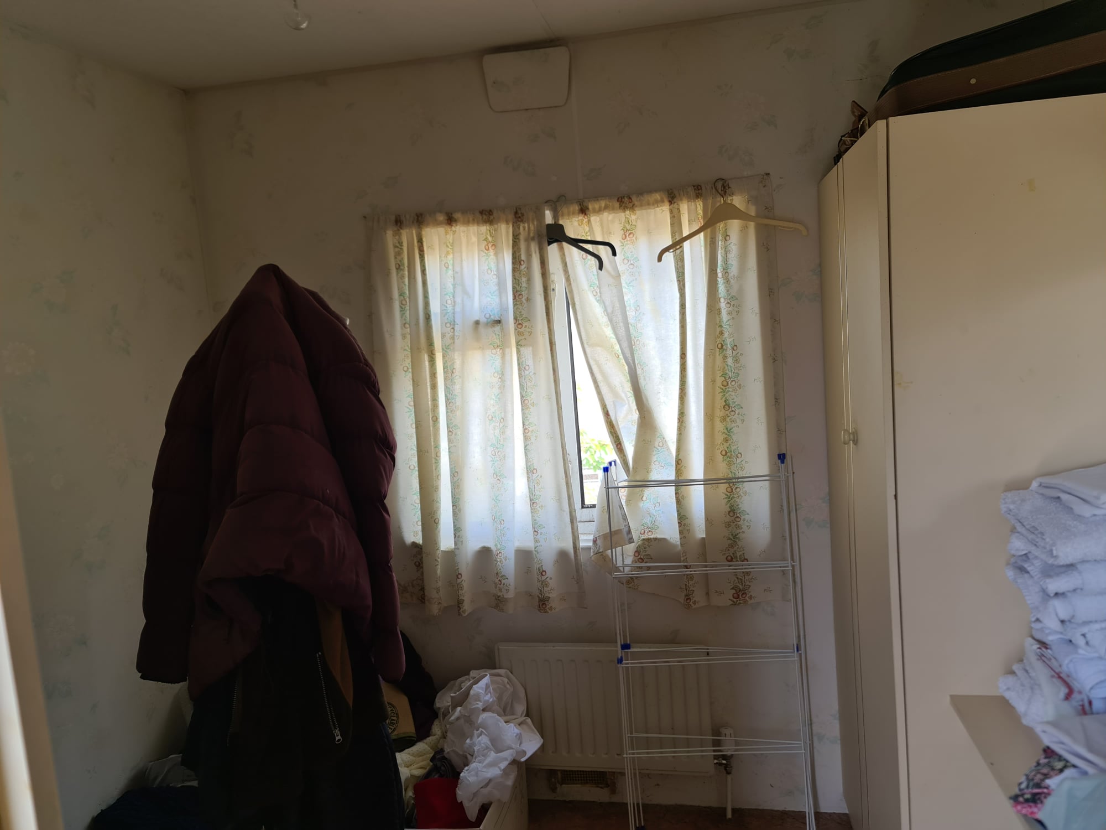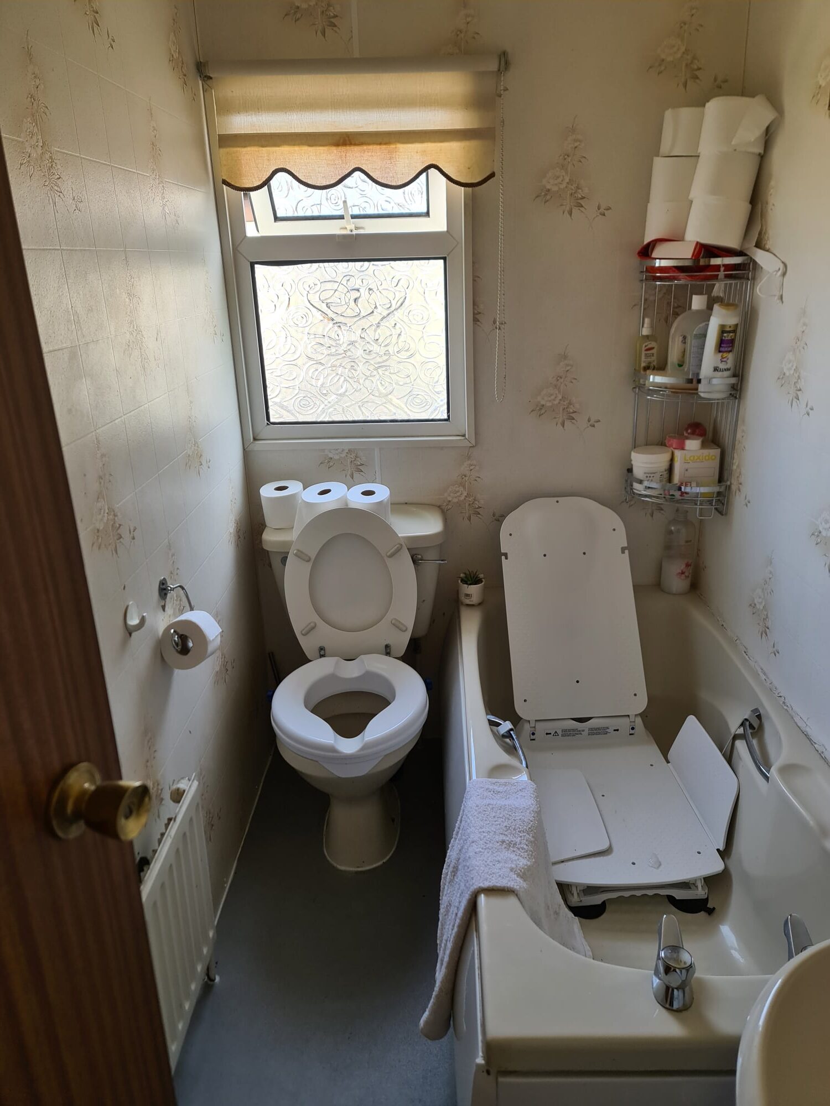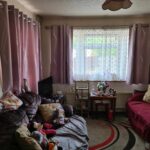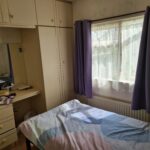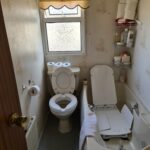CAVENDISH PARK, HAGBOURNE ROAD, DIDCOT, OXON, OX11 8DX
£84,950
For Sale
Property Summary
A 1993 HOMESEEKER LANGDALE 40’ X 10’ SINGLE UNIT IN LOW MAINTENANCE GARDENS ON ESTABLISHED PRIVATE PARK, WITHIN WALKING DISTANCE OF DIDCOT TOWN CENTRE AND 12 MILES SOUTH OF OXFORD. HALL, LOUNGE, KITCHEN, 2 BEDROOMS, BATHROOM, MAINS GAS RADIATOR CENTRAL HEATING, UPVC FRAMED WINDOWS, NEW DECRA STYLE ROOF WITH SOLAR PANELS, UNDERFLOOR INSULATION, 55’ X 35’ LOW MAINTENANCE GARDENS.
Held on license with monthly site costs of approximately £220.00 per month, including water.
We understand that children are not allowed to live permanently on the park and the minimum age for occupancy is over 50 years. Dogs and cats are not permitted on the park.
VIEWING: By arrangement with OWNER’S AGENTS as above, through whom all negotiations are to be conducted on (01865) 841122.
LOCAL AUTHORITY: South Oxfordshire D.C.
SERVICES: All mains
A 1993 HOMESEEKER LANGDALE 40’ X 10’ SINGLE UNIT IN LOW MAINTENANCE GARDENS ON ESTABLISHED PRIVATE PARK, WITHIN WALKING DISTANCE OF DIDCOT TOWN CENTRE AND 12 MILES SOUTH OF OXFORD. Particular features of the property include, mains gas radiator central heating via recently installed combi boiler, recently fitted Decra style roof with solar panels, underfloor insulation, low maintenance gardens, car parking area nearby, convenient location.
Didcot is an established and thriving town approximately 12 miles south of Oxford with a wide range of shops including several multiples, sporting and social activities. There is also schooling at all levels and a main line rail station (London Paddington 45 minutes).
DIRECTIONS: From Oxford proceed south on the A34 for approximately 8 miles and then take the signpost Milton and Didcot. At the roundabout take the second exit signpost Didcot and proceed for a further 2 miles. Upon entering Didcot proceed past the station and over the next two sets of traffic lights. At the roundabout, turn tight into Broadway and first left into Hagbourne Road. Cavendish Park is then a turning off to the left. Upon entering the site, park in the visitors car parking area on the right and No. 36 is then the second home on the left hand side opposite.
ACCOMMODATION (all dimensions being approximate)
HALL- power point, coat rack, panelled radiator
LOUNGE- 12’9 x 10’, double panelled radiator, power points, gas fire (not connected)
KITCHEN- 10’ x 8’, single drainer stainless steel sink unit, cupboards under, built in base and eye-level units, worktops etc, cupboard enclosing recently installed Worcester combi boiler for central heating and domestic hot water, plumbing for automatic washing
machine, fluorescent light strip, power points, panelled radiator
BEDROOM 1- 10’ x 8’ maximum, double wardrobe, single wardrobe, dresser unit with mirror and cupboards over, panelled radiator, power points
BEDROOM 2- 8’x 8’, double wardrobe, dresser unit with mirror over, panelled radiator, power points
BATHROOM- suite comprising panelled bath, pedestal hand basin, low level WC, panelled radiator
OUTSIDE:
GARDENS- approximately 55’ x 35’, laid chiefly to gravel and paving for low maintenance, block built store, outside light, all enclosed by high fencing, textured walls, recently installed Decra style roof with solar panels, underfloor insulation
Held on license with monthly site costs of approximately £220.00 per month, including water.
We understand that children are not allowed to live permanently on the park and the minimum age for occupancy is over 50 years. Dogs and cats are not permitted on the park.
VIEWING: By arrangement with OWNER’S AGENTS as above, through whom all negotiations are to be conducted on (01865) 841122.
LOCAL AUTHORITY: South Oxfordshire D.C.
SERVICES: All mains
A 1993 HOMESEEKER LANGDALE 40’ X 10’ SINGLE UNIT IN LOW MAINTENANCE GARDENS ON ESTABLISHED PRIVATE PARK, WITHIN WALKING DISTANCE OF DIDCOT TOWN CENTRE AND 12 MILES SOUTH OF OXFORD. Particular features of the property include, mains gas radiator central heating via recently installed combi boiler, recently fitted Decra style roof with solar panels, underfloor insulation, low maintenance gardens, car parking area nearby, convenient location.
Didcot is an established and thriving town approximately 12 miles south of Oxford with a wide range of shops including several multiples, sporting and social activities. There is also schooling at all levels and a main line rail station (London Paddington 45 minutes).
DIRECTIONS: From Oxford proceed south on the A34 for approximately 8 miles and then take the signpost Milton and Didcot. At the roundabout take the second exit signpost Didcot and proceed for a further 2 miles. Upon entering Didcot proceed past the station and over the next two sets of traffic lights. At the roundabout, turn tight into Broadway and first left into Hagbourne Road. Cavendish Park is then a turning off to the left. Upon entering the site, park in the visitors car parking area on the right and No. 36 is then the second home on the left hand side opposite.
ACCOMMODATION (all dimensions being approximate)
HALL- power point, coat rack, panelled radiator
LOUNGE- 12’9 x 10’, double panelled radiator, power points, gas fire (not connected)
KITCHEN- 10’ x 8’, single drainer stainless steel sink unit, cupboards under, built in base and eye-level units, worktops etc, cupboard enclosing recently installed Worcester combi boiler for central heating and domestic hot water, plumbing for automatic washing
machine, fluorescent light strip, power points, panelled radiator
BEDROOM 1- 10’ x 8’ maximum, double wardrobe, single wardrobe, dresser unit with mirror and cupboards over, panelled radiator, power points
BEDROOM 2- 8’x 8’, double wardrobe, dresser unit with mirror over, panelled radiator, power points
BATHROOM- suite comprising panelled bath, pedestal hand basin, low level WC, panelled radiator
OUTSIDE:
GARDENS- approximately 55’ x 35’, laid chiefly to gravel and paving for low maintenance, block built store, outside light, all enclosed by high fencing, textured walls, recently installed Decra style roof with solar panels, underfloor insulation


