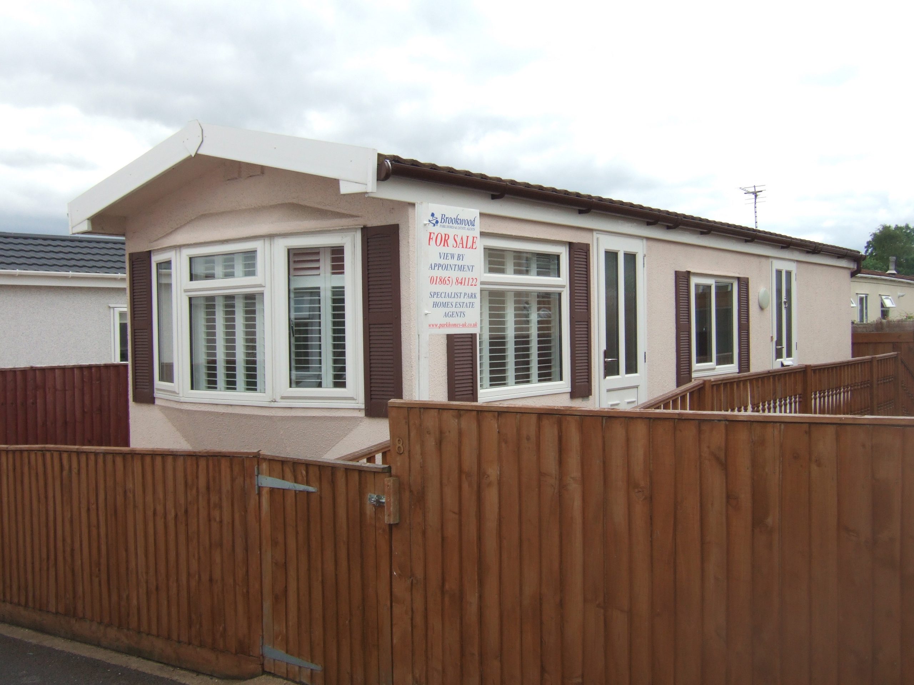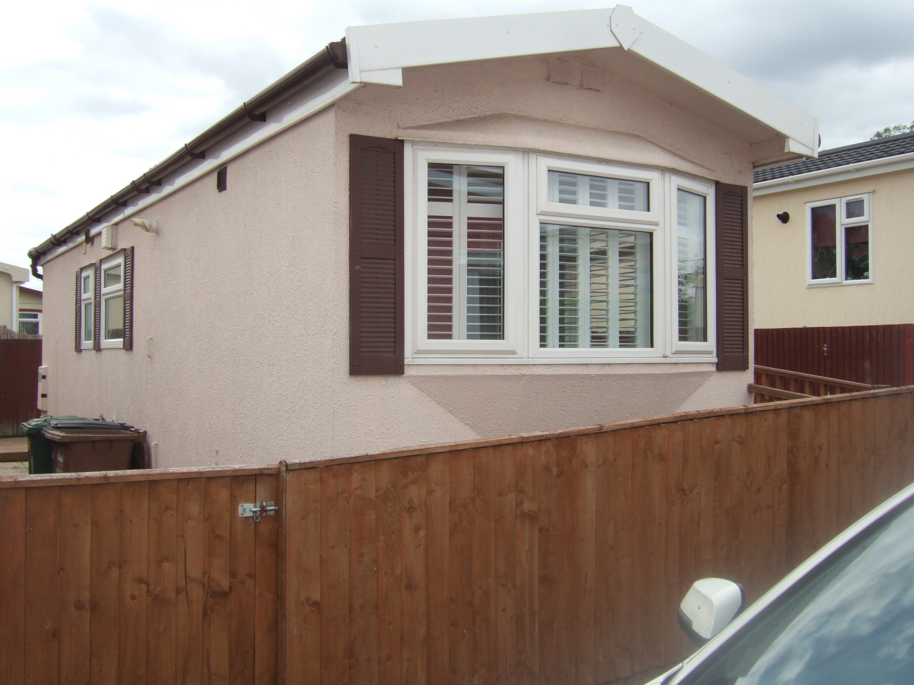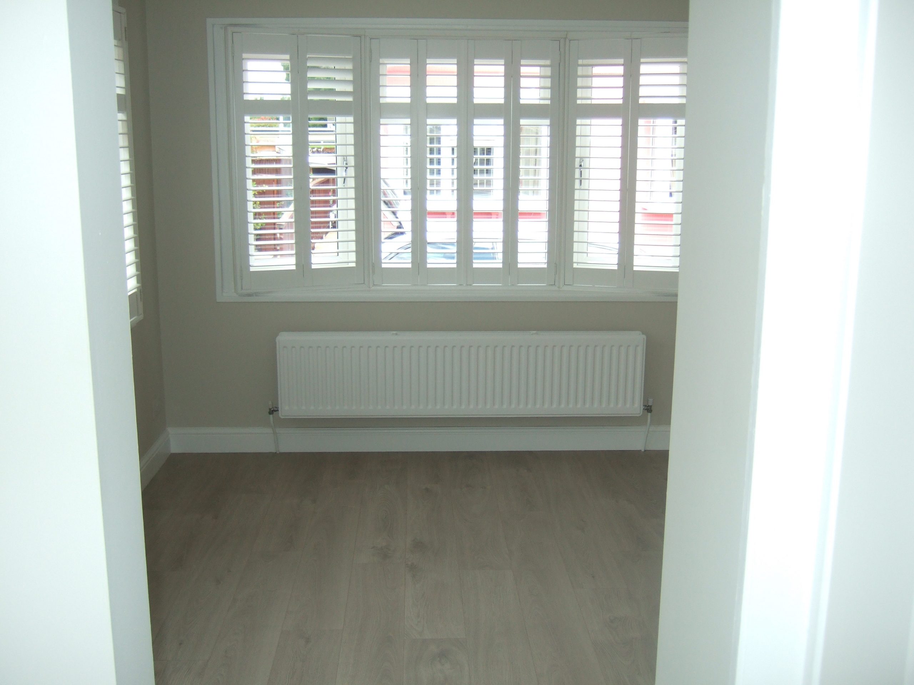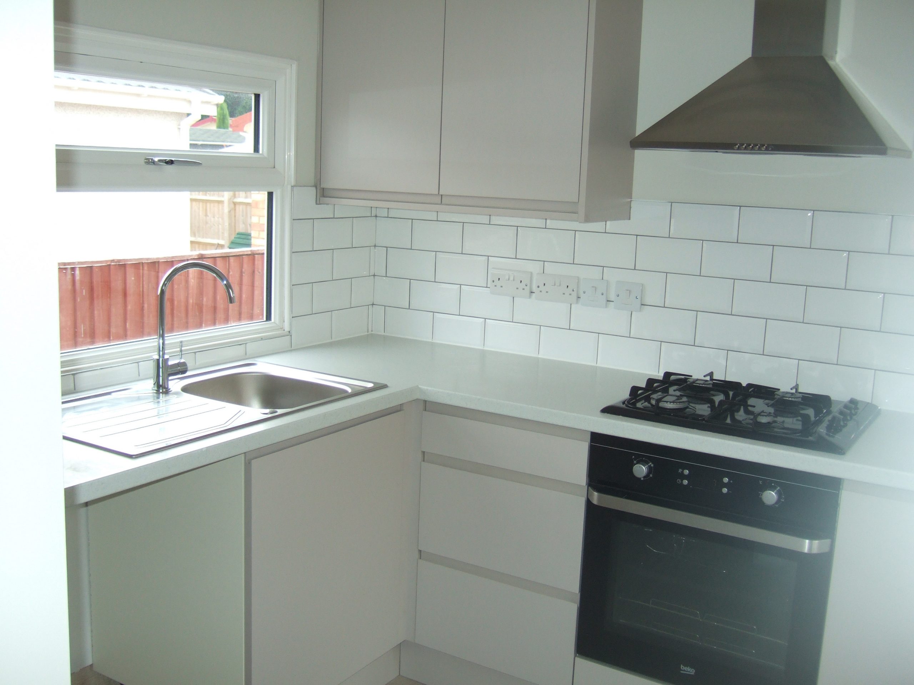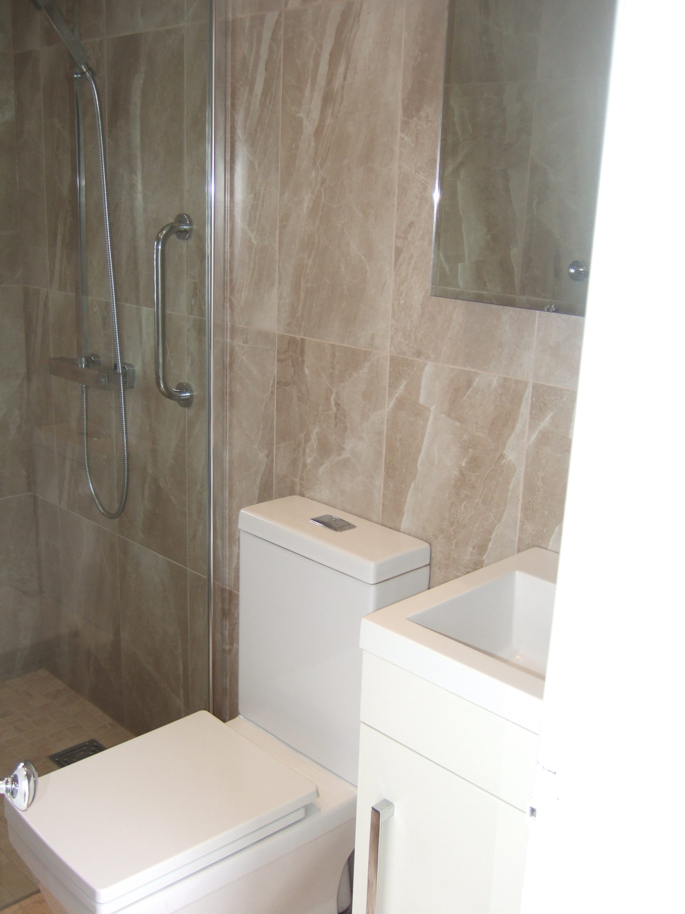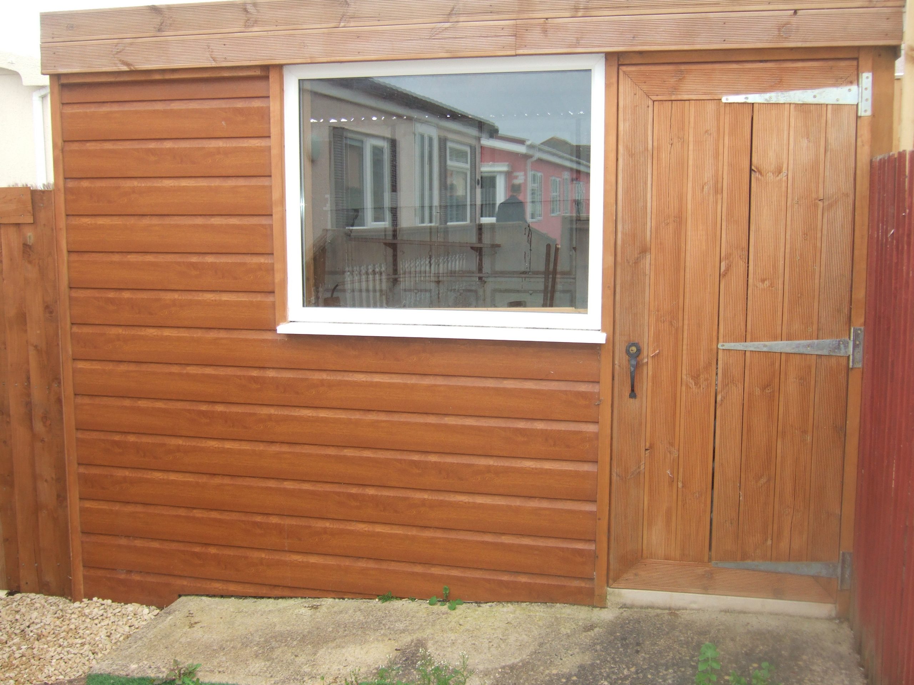This property is not currently available. It may be sold or temporarily removed from the market.
CAVENDISH PARK, DIDCOT, OX11 8DZ
£79,950
For Sale
Property Summary
A SUPERBLY PRESENTED AND SKILLFULLY RENOVATED SINGLE UNIT ON THIS POPULAR RESIDENTIAL PARK, WITHIN WALKING DISTANCE OF DIDCOT TOWN CENTRE AND 14 MILES SOUTH OF OXFORD. HALL, LOUNGE, KITCHEN/DINER, BEDROOM, WETROOM, MAINS GAS RADIATOR CENTRAL HEATING, UPVC DOUBLE GLAZING, TEXTURED WALLS, BRICK BUILT SKIRT, DECRA STYLE ROOF, LOW MAINTENANCE GARDENS, CAR PARKING NEARBY.
Held on licence with monthly site costs of £174.59p per month.
We understand that the minimum age for occupancy is 45 and children are not allowed to live permanently on the park. Some family pets are permitted but dogs are not allowed.
VIEWING: By arrangement with OWNER’S AGENTS as above through whom all negotiations are to be conducted on (01865) 841122.
LOCAL AUTHORITY: South Oxfordshire D.C
SERVICES: All mains
A SUPERBLY PRESENTED AND SKILLFULLY RENOVATED SINGLE UNIT ON THIS POPULAR RESIDENTIAL PARK, WITHIN WALKING DISTANCE OF DIDCOT TOWN CENTRE AND 14 MILES SOUTH OF OXFORD. Particular features of the property include, mains gas radiator central heating via combi boiler, UPVC double glazing, re-fitted kitchen, luxury wetroom, good decorative order throughout, Decra style roof, textured walls with brick built skirt, low maintenance gardens, ccar parking area nearby.
Didcot is an established and thriving town approximately 12 miles south of Oxford with a wide range of shops including several multiples, sporting and social activities. There is also schooling at all levels and a main line rail station (London Paddington 45 minutes).
DIRECTIONS: From Oxford proceed south on the A34 for approximately 10 miles and then take the signpost Milton and Didcot. At the roundabout take the second exit signpost Didcot and proceed for a further 2 miles. Proceed past the station and the Sainsburys traffic lights on your right. At the roundabout take the 3rd exit off the roundabout into the Broadway and 1st left into Hagbourne Road. Proceed for a further 400 yards and then turn left into Cavendish Park. Upon entering the park, follow the site road around to the far parking area and Severn Crescent is the avenue on the right hand side. No 8 is then just situated along on the right hand side.
ACCOMMODATION (all dimensions being approximate)
HALL- strip flooring, thermostat
LOUNGE- 10’ x 12’3, double panelled radiator, power points, TV point, recess lighting
KITCHEN/DINER- 10’ x 9’6 maximum, single drainer stainless steel sink unit, cupboards under, range of built in base and eye-level units, worktops etc, part-tiled walls, gas hob with electric oven, breakfast bar, extractor fan, power points, cupboard enclosing Worcester mains gas combi boiler for central heating and domestic hot water, programmer, recess lighting
BEDROOM- 10’ x 7’3, panelled radiator, power points
WET ROOM- superbly fitted with full tiling, walk-in shower with Main Pan shower fitting and separate hand held shower head, low level WC, hand basin
OUTSIDE:
GARDENS- approximately 50’ x 30’ overall with artificial lawn, extensive timber decking, garden store approximately 10’ x 7’, outside light, textured walls, brick built skirt, UPVC fascias and soffits, Decra style roof, car parking nearby
N.B: Internal inspection strongly recommended
Held on licence with monthly site costs of £174.59p per month.
We understand that the minimum age for occupancy is 45 and children are not allowed to live permanently on the park. Some family pets are permitted but dogs are not allowed.
VIEWING: By arrangement with OWNER’S AGENTS as above through whom all negotiations are to be conducted on (01865) 841122.
LOCAL AUTHORITY: South Oxfordshire D.C
SERVICES: All mains
A SUPERBLY PRESENTED AND SKILLFULLY RENOVATED SINGLE UNIT ON THIS POPULAR RESIDENTIAL PARK, WITHIN WALKING DISTANCE OF DIDCOT TOWN CENTRE AND 14 MILES SOUTH OF OXFORD. Particular features of the property include, mains gas radiator central heating via combi boiler, UPVC double glazing, re-fitted kitchen, luxury wetroom, good decorative order throughout, Decra style roof, textured walls with brick built skirt, low maintenance gardens, ccar parking area nearby.
Didcot is an established and thriving town approximately 12 miles south of Oxford with a wide range of shops including several multiples, sporting and social activities. There is also schooling at all levels and a main line rail station (London Paddington 45 minutes).
DIRECTIONS: From Oxford proceed south on the A34 for approximately 10 miles and then take the signpost Milton and Didcot. At the roundabout take the second exit signpost Didcot and proceed for a further 2 miles. Proceed past the station and the Sainsburys traffic lights on your right. At the roundabout take the 3rd exit off the roundabout into the Broadway and 1st left into Hagbourne Road. Proceed for a further 400 yards and then turn left into Cavendish Park. Upon entering the park, follow the site road around to the far parking area and Severn Crescent is the avenue on the right hand side. No 8 is then just situated along on the right hand side.
ACCOMMODATION (all dimensions being approximate)
HALL- strip flooring, thermostat
LOUNGE- 10’ x 12’3, double panelled radiator, power points, TV point, recess lighting
KITCHEN/DINER- 10’ x 9’6 maximum, single drainer stainless steel sink unit, cupboards under, range of built in base and eye-level units, worktops etc, part-tiled walls, gas hob with electric oven, breakfast bar, extractor fan, power points, cupboard enclosing Worcester mains gas combi boiler for central heating and domestic hot water, programmer, recess lighting
BEDROOM- 10’ x 7’3, panelled radiator, power points
WET ROOM- superbly fitted with full tiling, walk-in shower with Main Pan shower fitting and separate hand held shower head, low level WC, hand basin
OUTSIDE:
GARDENS- approximately 50’ x 30’ overall with artificial lawn, extensive timber decking, garden store approximately 10’ x 7’, outside light, textured walls, brick built skirt, UPVC fascias and soffits, Decra style roof, car parking nearby
N.B: Internal inspection strongly recommended

