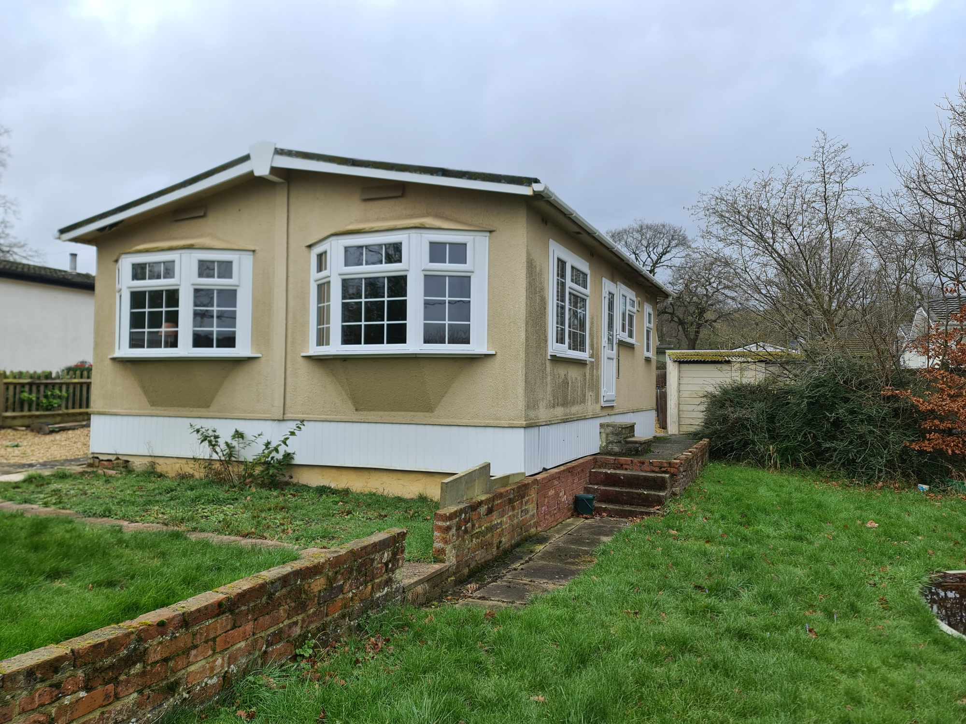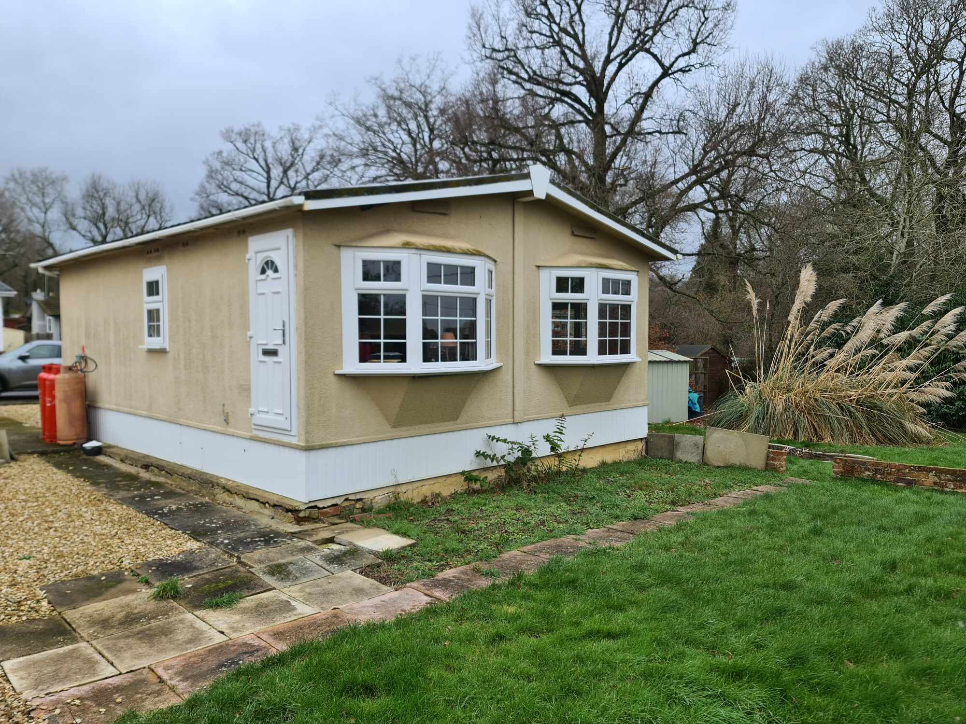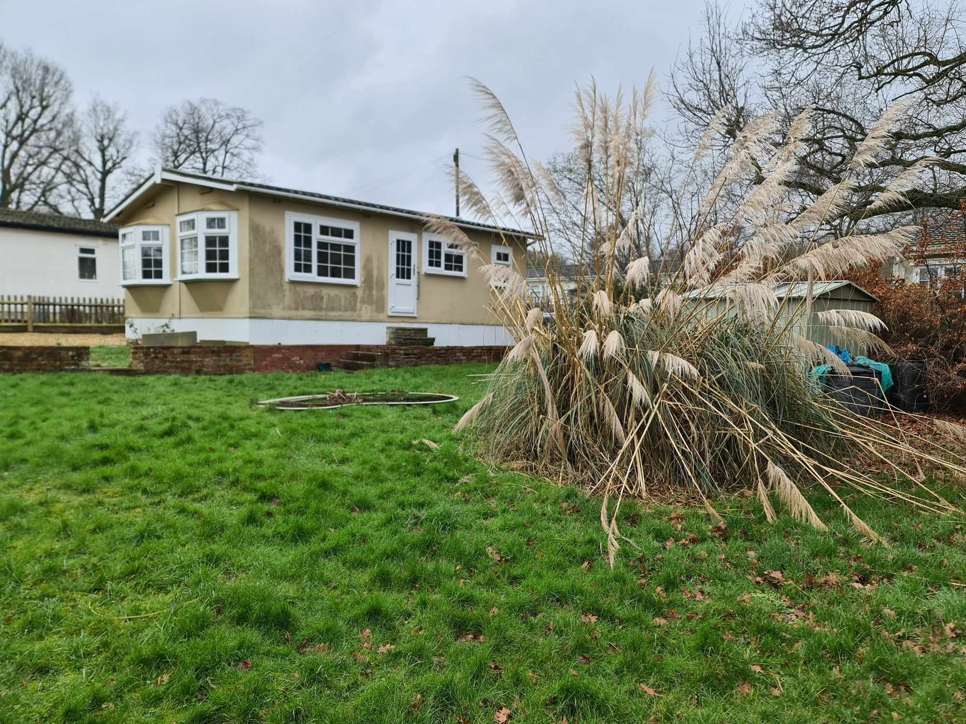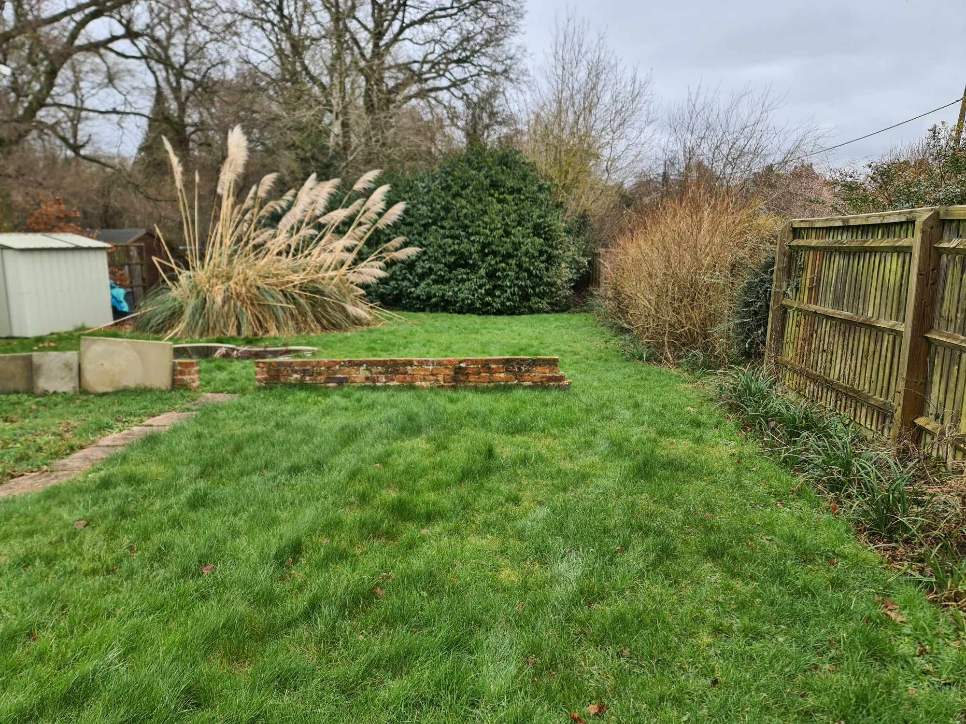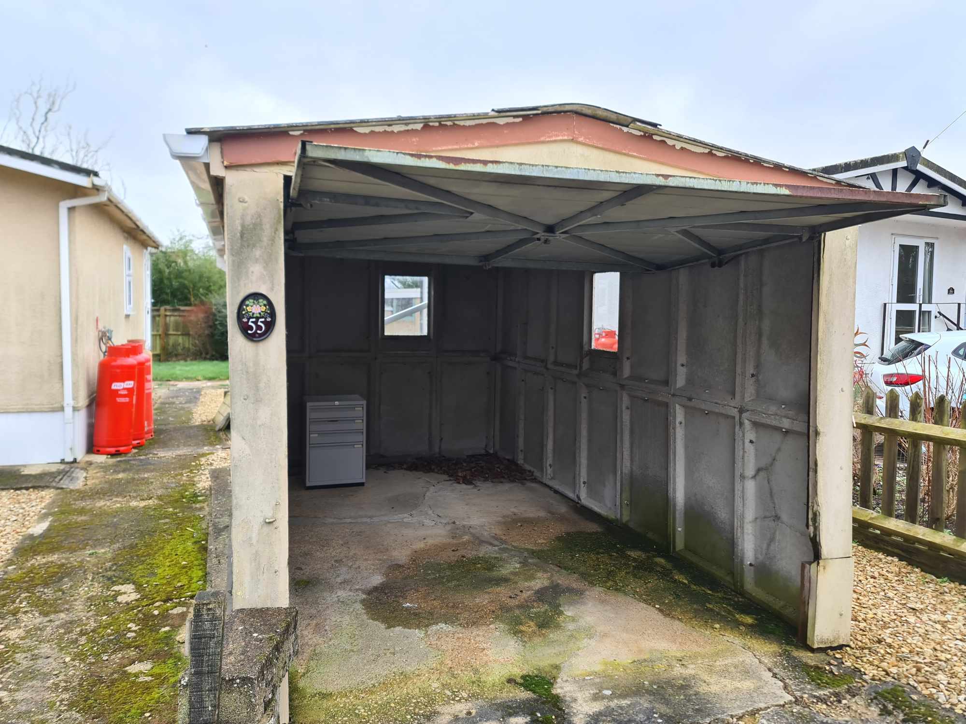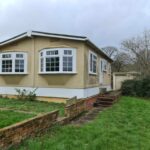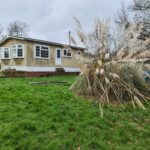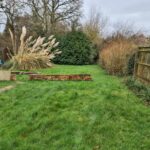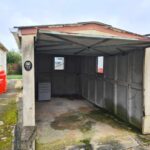BIGWOOD PARK, SUGWORTH LANE, RADLEY, ABINGDON, OXON, OX14 2LL
£110,000
For Sale
Property Summary
A 1985 STATELY ALBION 25’6 X 20’ TWIN UNIT IN NEED OF FURTHER IMPROVEMENT AND UPDATING SET IN LARGE GARDENS ON THIS POPULAR PRIVATE PARK, 4 MILES NORTH OF ABINGDON AND 3 MILES SOUTH OF OXFORD. 20’LOUNGE, KITCHEN, INNER HALL, BEDROOM (FORMERLY 2), BATHROOM, LPG GAS RADIATOR CENTRAL HEATING, UPVC DOUBLE GLAZING, DECRA STYLE ROOF, DETACHED GARAGE, LARGE GARDENS.
Held on licence with monthly site costs of approximately £140.00 per month
We understand that children are not permitted to live permanently on the park and the minimum age for occupancy is approximately 50 (fifty) years of age. Some family pets including cats and dogs are allowed on site at the discretion of the site owners.
VIEWING: By arrangement with OWNER’S AGENTS, as above through whom all negotiations are to be conducted on (01865) 841122.
LOCAL AUTHORITY: Vale of White Horse D.C
SERVICES: All mains (except gas)
A 1985 STATELY ALBION 25’6 X 20’ TWIN UNIT IN NEED OF FURTHER IMPROVEMENT AND UPDATING SET IN LARGE GARDENS ON THIS POPULAR PRIVATE PARK, 4 MILES NORTH OF ABINGDON AND 3 MILES SOUTH OF OXFORD. The property does require further renovation and improvement, but has recently benefitted from the installation of new UPVC double glazing and a modern LPG gas combi boiler. The property also has a Decra style roof, detached garage, superb large gardens, convenient location.
Bigwood Park is an established private park between Oxford and Abingdon close to the facilities of Radley and Kennington.
DIRECTIONS: From Kennington proceed south towards Radley and then turn right into Sugworth Lane. After approximately 500 yards take the first turning to the right into Bigwood Park and No. 55 is then situated in the far right hand corner to the rear of the site office.
ACCOMMODATION (all dimensions being approximate)
INNER HALL-
LOUNGE- 20’ x 10’, panelled radiator, power points, door to garden
KITCHEN- 9’6 x 9’, cream non-chip sink unit, built in cupboards, fluorescent light strip, power points, door to garden
BEDROOM – (formerly 2), 15’ x 9’3 maximum overall, panelled radiator, power points, telephone point (subject to British Telecom regulations)
BATHROOM- panelled bath with shower attachment, pedestal hand basin, low level WC, painted heated ladder towel rail
OUTSIDE:
DETACHED GARAGE- 14’ x 8’, up and over door, pedestrian side door
GARDENS- extensive gardens, laid chiefly to lawn, mature shrubs and trees, feature pampas grass, Decra style roof, brick built skirt and steps, part-gravel and paving
Held on licence with monthly site costs of approximately £140.00 per month
We understand that children are not permitted to live permanently on the park and the minimum age for occupancy is approximately 50 (fifty) years of age. Some family pets including cats and dogs are allowed on site at the discretion of the site owners.
VIEWING: By arrangement with OWNER’S AGENTS, as above through whom all negotiations are to be conducted on (01865) 841122.
LOCAL AUTHORITY: Vale of White Horse D.C
SERVICES: All mains (except gas)
A 1985 STATELY ALBION 25’6 X 20’ TWIN UNIT IN NEED OF FURTHER IMPROVEMENT AND UPDATING SET IN LARGE GARDENS ON THIS POPULAR PRIVATE PARK, 4 MILES NORTH OF ABINGDON AND 3 MILES SOUTH OF OXFORD. The property does require further renovation and improvement, but has recently benefitted from the installation of new UPVC double glazing and a modern LPG gas combi boiler. The property also has a Decra style roof, detached garage, superb large gardens, convenient location.
Bigwood Park is an established private park between Oxford and Abingdon close to the facilities of Radley and Kennington.
DIRECTIONS: From Kennington proceed south towards Radley and then turn right into Sugworth Lane. After approximately 500 yards take the first turning to the right into Bigwood Park and No. 55 is then situated in the far right hand corner to the rear of the site office.
ACCOMMODATION (all dimensions being approximate)
INNER HALL-
LOUNGE- 20’ x 10’, panelled radiator, power points, door to garden
KITCHEN- 9’6 x 9’, cream non-chip sink unit, built in cupboards, fluorescent light strip, power points, door to garden
BEDROOM – (formerly 2), 15’ x 9’3 maximum overall, panelled radiator, power points, telephone point (subject to British Telecom regulations)
BATHROOM- panelled bath with shower attachment, pedestal hand basin, low level WC, painted heated ladder towel rail
OUTSIDE:
DETACHED GARAGE- 14’ x 8’, up and over door, pedestrian side door
GARDENS- extensive gardens, laid chiefly to lawn, mature shrubs and trees, feature pampas grass, Decra style roof, brick built skirt and steps, part-gravel and paving

