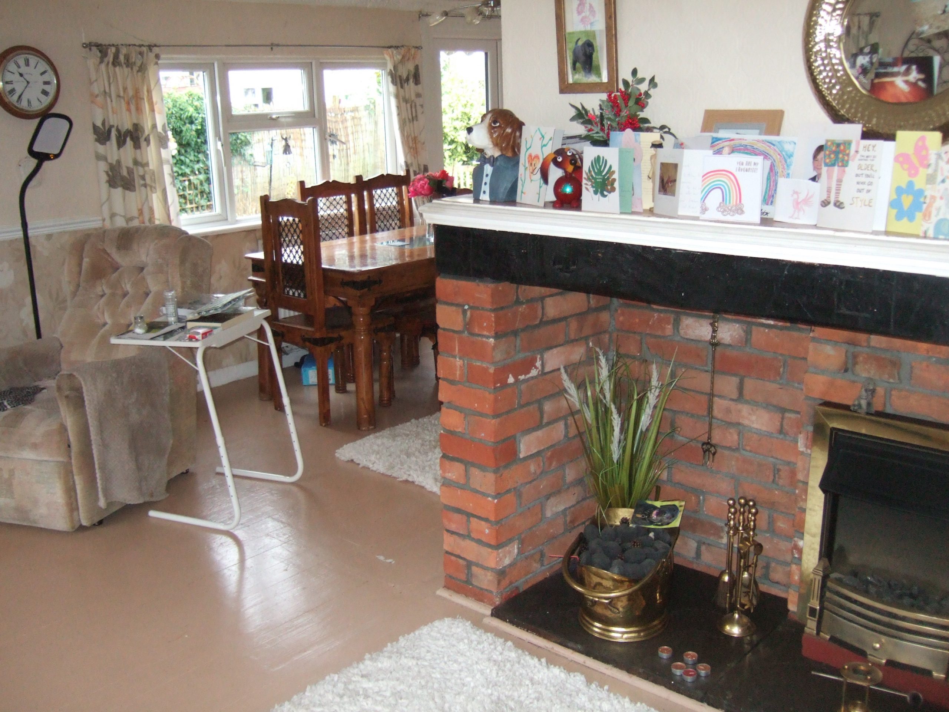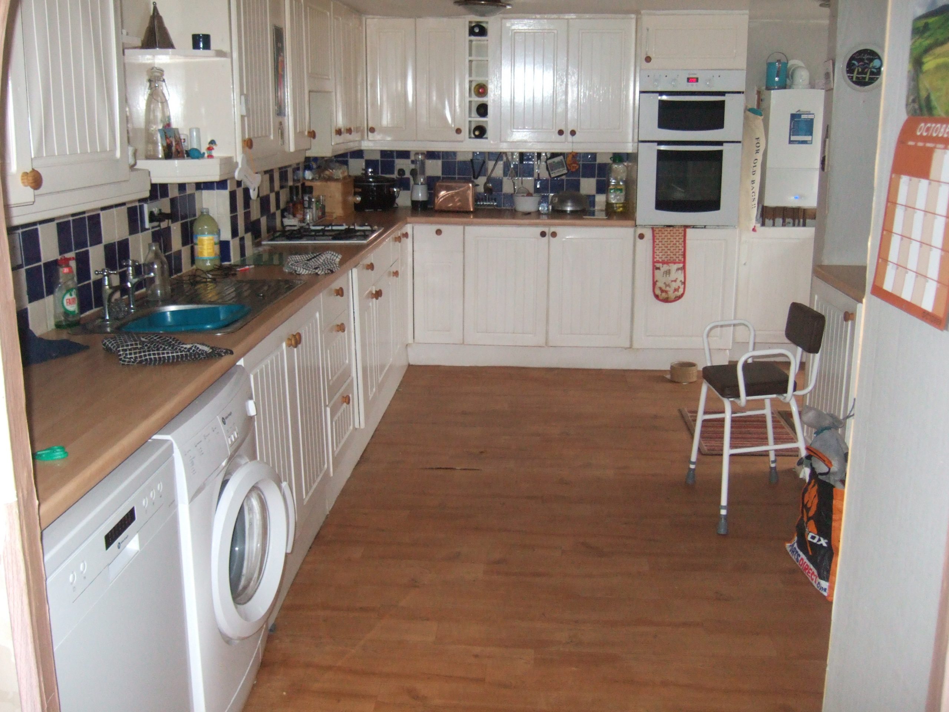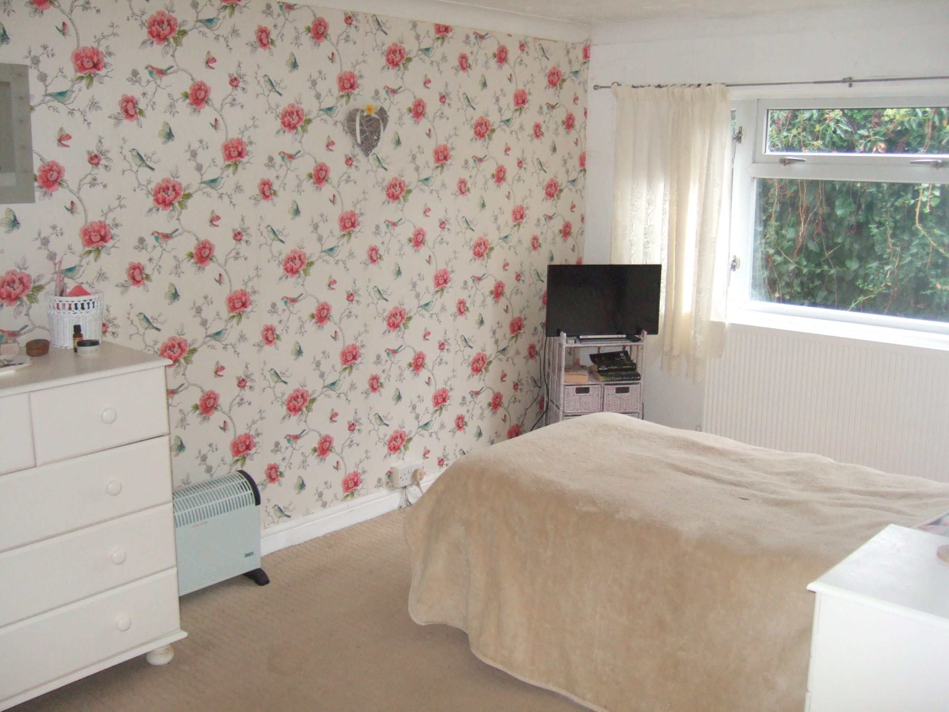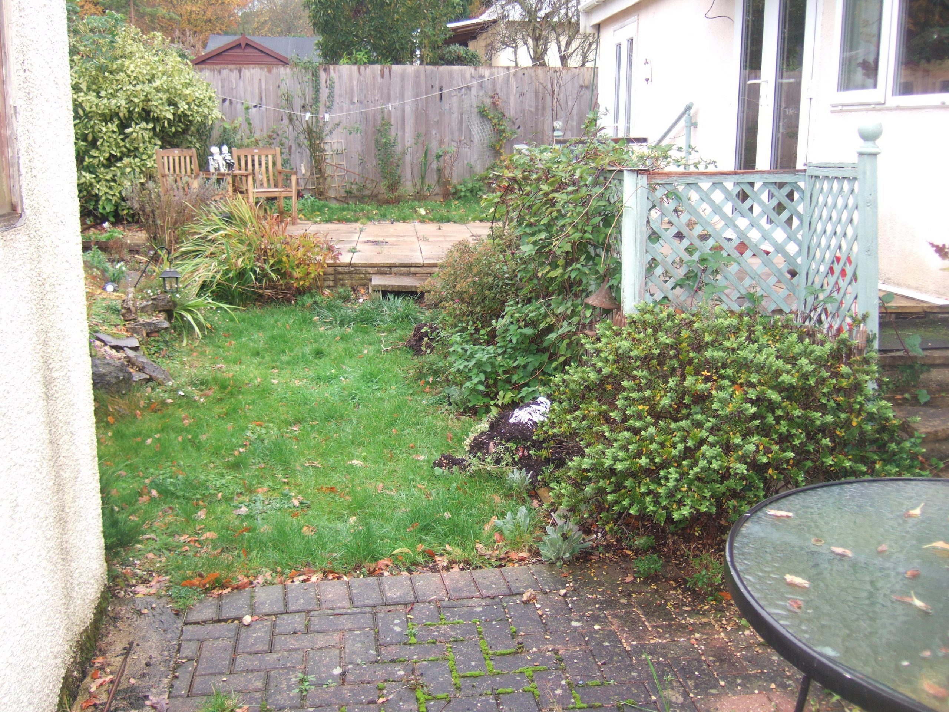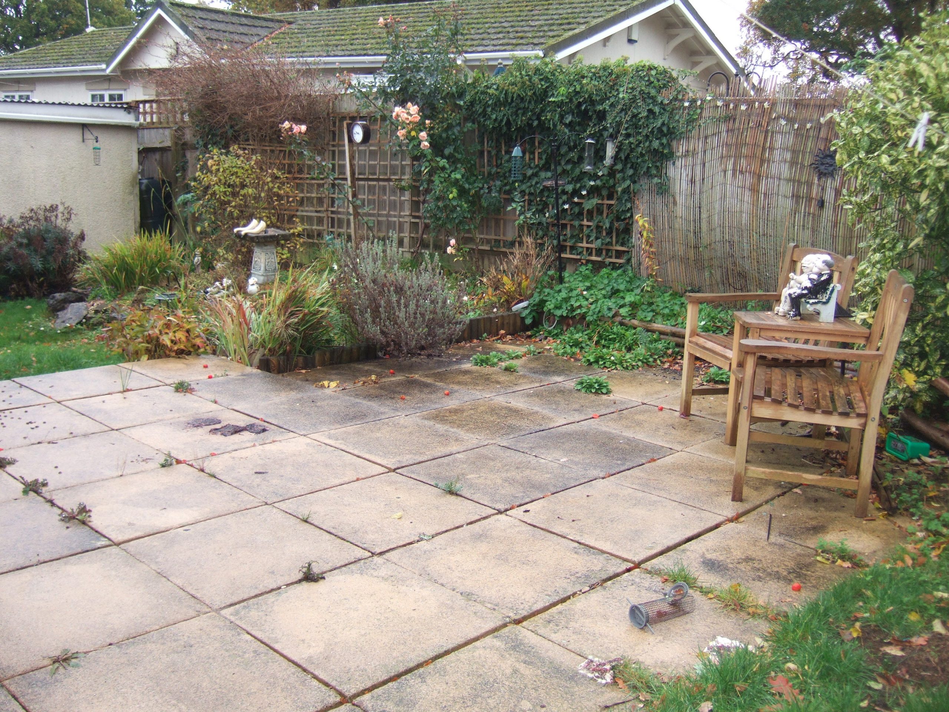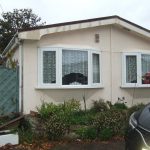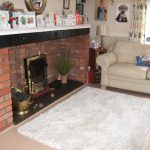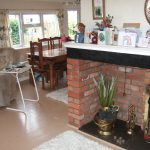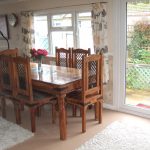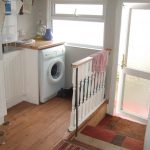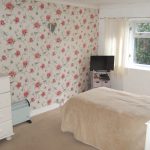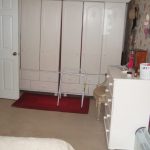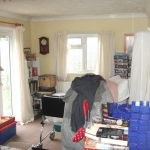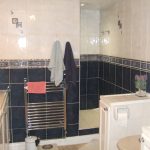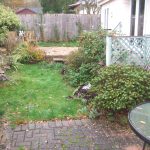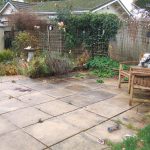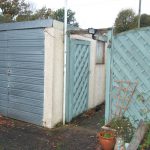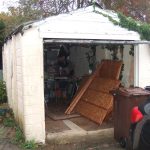This property is not currently available. It may be sold or temporarily removed from the market.
BIGWOOD PARK, RADLEY, OX14 2LL
£129,950
For Sale
Property Summary
A 1996 OMAR SOUTHDOWN 40’ X 20’ TWIN UNIT WITH SUBSTANTIAL 31’ X 8’ SIDE EXTENSION SET IN GOOD SIZED GARDENS ON THIS POPULAR PRIVATE PARK, 4 MILES NORTH OF ABINGDON AND 3 MILES SOUTH OF OXFORD. INNER HALL, 20’ LOUNGE, 13’ DINING ROOM, 17’6 KITCHEN/UTILITY ROOM, 2 DOUBLE BEDROOMS, SHOWER ROOM, LPG GAS RADIATOR CENTRAL HEATING VIA RECENTLY INSTALLED WORCESTER COMBI BOILER, UPVC DOUBLE GLAZED WINDOWS AND DOORS, DECRA STYLE ROOF, TEXTURED WALLS, GOOD SIZED GARDENS WITH GATED DRIVEWAY, DETACHED GARAGE AND WORKSHOP.
Held on licence with monthly site costs of approximately £135.00 per month
We understand that children are not permitted to live permanently on the park and the minimum age for occupancy is approximately 50 (fifty) years of age. Some family pets including cats and dogs are allowed on site at the discretion of the site owners.
VIEWING: By arrangement with OWNER’S AGENTS, as above through whom all negotiations are to be conducted on (01865) 841122.
LOCAL AUTHORITY: Vale of White Horse D.C
SERVICES: All mains (except gas)
A 1996 OMAR SOUTHDOWN 40’ X 20’ TWIN UNIT WITH SUBSTANTIAL 31’ X 8’ SIDE EXTENSION SET IN GOOD SIZED GARDENS ON THIS POPULAR PRIVATE PARK, 4 MILES NORTH OF ABINGDON AND 3 MILES SOUTH OF OXFORD. Particular features of the property include, spacious rooms throughout, LPG gas radiator central heating via recently installed Worcester combi boiler, UPVC double glazed windows and doors, good sized gardens with gated driveway, detached garage and workshop.
Bigwood Park is an established private park between Oxford and Abingdon close to the facilities of Radley and Kennington.
DIRECTIONS: From Kennington proceed south towards Radley and then turn right into Sugworth Lane. After approximately 200 yards take the first turning to the right into Bigwood Park and then take the middle turning to the left, opposite the parking area and N.o 5 is situated at the end on the right hand side.
N.B: We understand that some furnishings and electrical goods may be available to purchase by negotiation.
ACCOMMODATION (all dimensions being approximate)
INNER HALL- panelled radiator, power points
LOUNGE- 20’ x 11’6, feature brick fireplace with large hearth and electric coal-effect fire, 2 panelled radiators, TV points, power points, open to.....
DINING ROOM- 13’3 x 10’, double panelled radiator, thermostat, power points, cloaks cupboard, French door to garden, ar4chway to.....
KITCHEN/UTILITY ROOM- 17’6 x 13’ maximum L-shaped, single drainer stainless steel sink unit, cupboards under, extensive range of built in base and eye-level units, worktops etc, plumbing for automatic washing machine and dishwasher, LPG gas hob with cookerhood over, electric double oven, Worcester LPG gas combi boiler for central heating and domestic hot water, part-tiled walls, power points, door to garden
BEDROOM 1- 17’ x 9’6, double panelled radiator, power points, wall light point
BEDROOM 2- 15’ x 9’6, double panelled radiator, power points, French door to garden
LARGE SHOWER ROOM –double sized shower cubicle with fully tiled walls, recess lighting, extractor fan, low level WC, hand basin with tiled surround, mirror, chrome effect ladder heated towel rail, linen cupboard, built in store cupboards
OUTSIDE:
GARDENS- approximately 85’ x 60’ maximum irregular shaped with 5-bar gate to mono-block driveway, parking for several cars, lawn area, well-stocked shrubs, flower beds, paved patio, outside lights, Decra style roof, textured walls, part-stone skirting.
DETACHED GARAGE- up and over door, electric supply, concrete section workshop
Held on licence with monthly site costs of approximately £135.00 per month
We understand that children are not permitted to live permanently on the park and the minimum age for occupancy is approximately 50 (fifty) years of age. Some family pets including cats and dogs are allowed on site at the discretion of the site owners.
VIEWING: By arrangement with OWNER’S AGENTS, as above through whom all negotiations are to be conducted on (01865) 841122.
LOCAL AUTHORITY: Vale of White Horse D.C
SERVICES: All mains (except gas)
A 1996 OMAR SOUTHDOWN 40’ X 20’ TWIN UNIT WITH SUBSTANTIAL 31’ X 8’ SIDE EXTENSION SET IN GOOD SIZED GARDENS ON THIS POPULAR PRIVATE PARK, 4 MILES NORTH OF ABINGDON AND 3 MILES SOUTH OF OXFORD. Particular features of the property include, spacious rooms throughout, LPG gas radiator central heating via recently installed Worcester combi boiler, UPVC double glazed windows and doors, good sized gardens with gated driveway, detached garage and workshop.
Bigwood Park is an established private park between Oxford and Abingdon close to the facilities of Radley and Kennington.
DIRECTIONS: From Kennington proceed south towards Radley and then turn right into Sugworth Lane. After approximately 200 yards take the first turning to the right into Bigwood Park and then take the middle turning to the left, opposite the parking area and N.o 5 is situated at the end on the right hand side.
N.B: We understand that some furnishings and electrical goods may be available to purchase by negotiation.
ACCOMMODATION (all dimensions being approximate)
INNER HALL- panelled radiator, power points
LOUNGE- 20’ x 11’6, feature brick fireplace with large hearth and electric coal-effect fire, 2 panelled radiators, TV points, power points, open to.....
DINING ROOM- 13’3 x 10’, double panelled radiator, thermostat, power points, cloaks cupboard, French door to garden, ar4chway to.....
KITCHEN/UTILITY ROOM- 17’6 x 13’ maximum L-shaped, single drainer stainless steel sink unit, cupboards under, extensive range of built in base and eye-level units, worktops etc, plumbing for automatic washing machine and dishwasher, LPG gas hob with cookerhood over, electric double oven, Worcester LPG gas combi boiler for central heating and domestic hot water, part-tiled walls, power points, door to garden
BEDROOM 1- 17’ x 9’6, double panelled radiator, power points, wall light point
BEDROOM 2- 15’ x 9’6, double panelled radiator, power points, French door to garden
LARGE SHOWER ROOM –double sized shower cubicle with fully tiled walls, recess lighting, extractor fan, low level WC, hand basin with tiled surround, mirror, chrome effect ladder heated towel rail, linen cupboard, built in store cupboards
OUTSIDE:
GARDENS- approximately 85’ x 60’ maximum irregular shaped with 5-bar gate to mono-block driveway, parking for several cars, lawn area, well-stocked shrubs, flower beds, paved patio, outside lights, Decra style roof, textured walls, part-stone skirting.
DETACHED GARAGE- up and over door, electric supply, concrete section workshop




