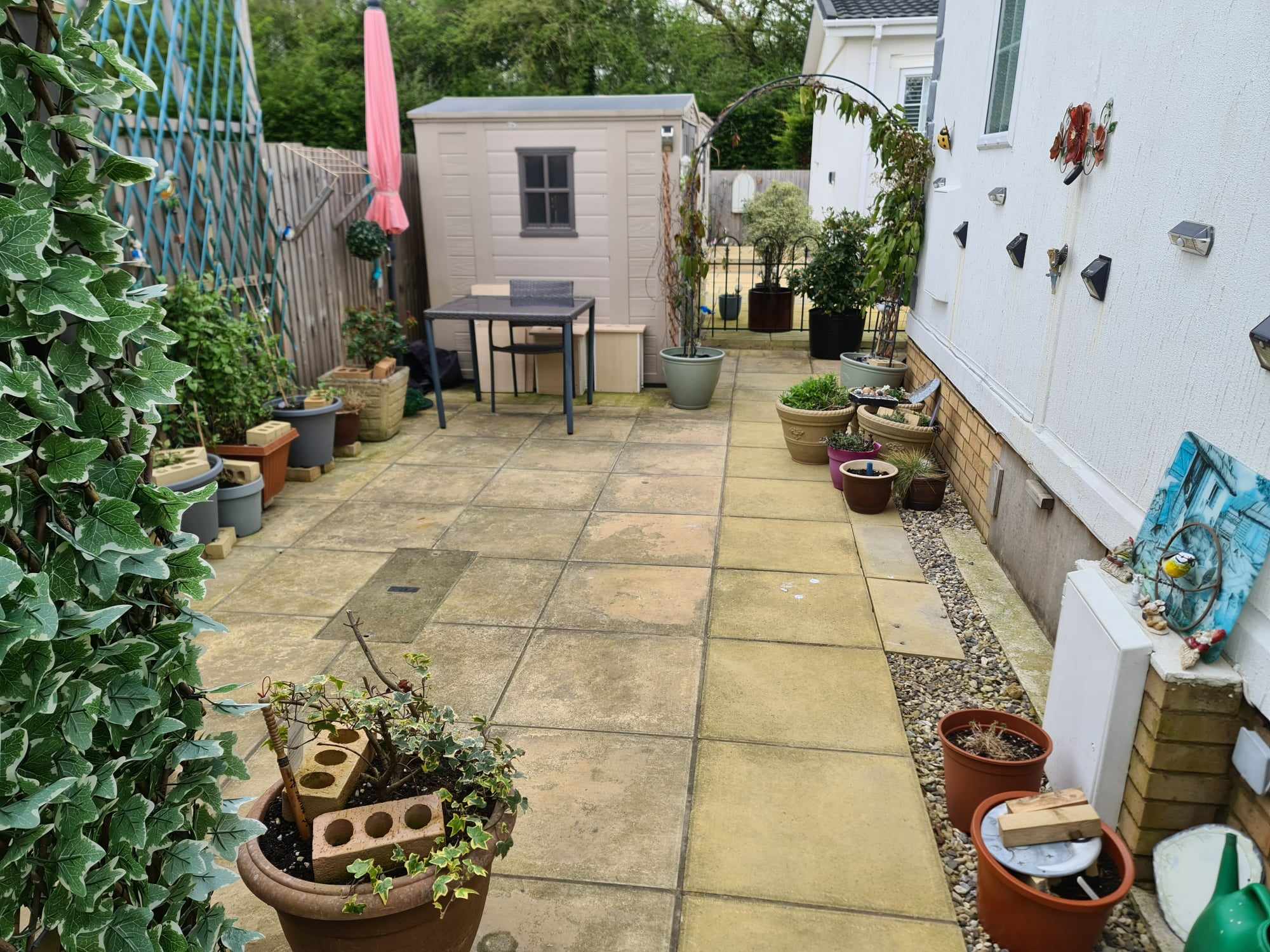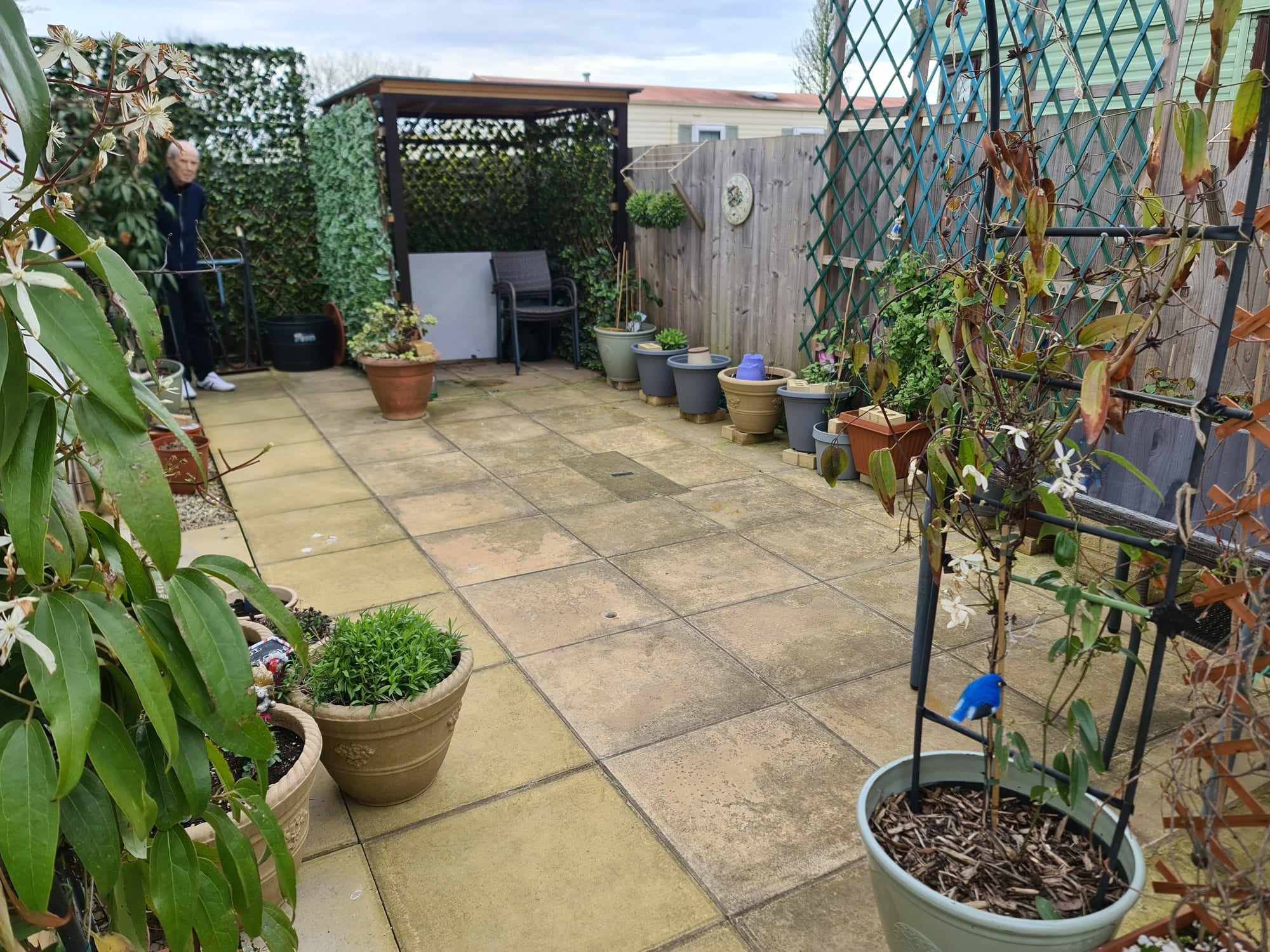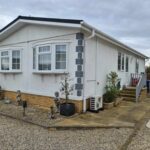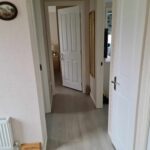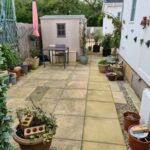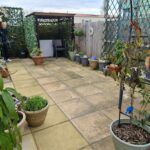BICESTER PARK HOME ESTATE, OXFORD ROAD, BICESTER, OX25 2NY
£197,500
For Sale
Property Summary
A SUPERBLY PRESENTED AND MUCH IMPROVED 2018 PRESTIGE SONATA II 38’ X 20’ TWIN UNIT ON ESTABLISHED PARK HOME SITE, 2 MILES SOUTH OF BICESTER TOWN CENTRE AND 10 MILES NORTH OF OXFORD. HALL, LOUNGE, DINING AREA, FITTED KITCHEN WITH VAULTED CEILING, 2 GOOD BEDROOMS (MAIN BEDROOM WITH EN-SUITE SHOWER ROOM AND WALK-IN WARDROBE), DISABLED FRIENDLY WET-ROOM, LPG GAS RADIATOR CENTRAL HEATING, UPVC GEORGIAN STYLE DOUBLE GLAZED WINDOWS AND DOORS, MAINTENANCE-FREE WHITE UPVC FASCIAS, BARGE-BOARDS AND SOFFITS, TEXTURED WALLS, DECRA STYLE ROOF, BRICK BUILT SKIRT AND STEPS, GARDEN WITH ON-SITE CAR PARKING SPACE
Held on licence with monthly site costs of approximately £185.65p per month
We understand that the minimum age for occupancy is approximately 50 years and children are not allowed to live permanently on the park. Pets including a dog and cat are permitted on the park, at the discretion of the site owners.
VIEWING: By arrangement with OWNERS’ AGENTS, as above, through whom all negotiations are to be conducted on (01865) 841122.
LOCAL AUTHORITY: Cherwell D.C
SERVICES: All mains (except gas)
A SUPERBLY PRESENTED AND MUCH IMPROVED 2018 PRESTIGE SONATA II 38’ X 20’ TWIN UNIT ON ESTABLISHED PARK HOME SITE, 2 MILES SOUTH OF BICESTER TOWN CENTRE AND 10 MILES NORTH OF OXFORD. Particular features of the property include, excellent decorative order throughout, Cardine floor coverings throughout, LPG gas radiator central heating, main bedroom with en-suite shower room and walk-in wardrobe, disabled-friendly wet room, low maintenance gardens with extensive gravelling and paving and with sloping access to front door, on-site car parking space.
Bicester Park Home Estate is situated on the southern outskirts of Bicester, close to Bicester Avenue, Bicester Village and approximately 1 ½ miles from town centre. Bicester has a wide range of local facilities, main-line rail station and good road access to London and the Midlands via the M40, approximately 2 miles Junction 9.
DIRECTIONS: From Junction 9, of the M40, proceed North-East on the A41 towards Bicester. At the first roundabout, turn right signpost Bicester Avenue and then turn right again signpost Wendlebury. After approximately 400 yards, turn right signpost Chesterton and then the entrance to the park is just along on the left hand side.
N.B: We understand that floor coverings and some curtains are included in the sale price.
ACCOMMODATION (all dimensions being approximate)
HALL- panelled radiator, power points, cloaks cupboard, airing cupboard
LOUNGE- 19’6 x 11’ with vaulted ceiling, 2 panelled radiators, ‘fired up’ Greenwich electric fireplace suite, power points, TV point, recess lighting, Toshiba air conditioning unit, open to....
DINING AREA- 9’ x 7’3, panelled radiator, power points
KITCHEN- 11’3 x 9’6, white non chip single drainer sink unit with cupboard under, extensive range of built in base and eye-level units, worktops etc, Bosch LPG gas hob with cooker-hood over and electric oven under, Beko automatic washing machine, Indesit self-condensing tumble dryer, Indesit automatic dishwasher, integrated fridge-freezer, panelled radiator, lighting track, cupboard enclosing LPG gas combi-boiler for central heating and domestic hot water, ample power points, door to garden
BEDROOM 1- 9’6 x 8’3, 2 bedside cupboards, dresser unit with mirror over and drawers to side, TV point, power points, panelled radiator, central light fitting
WALK-IN WARDROBE- 5’3 x 4’3, shelving, hanging space, panelled radiator
EN-SUITE SHOWER ROOM- corner shower cubicle, low level WC, panelled radiator, extractor fan, hand basin with mirror, shaver point and light over
BEDROOM 2- 8’9 x 8’9, panelled radiator, power points, double wardrobe, bedside cabinets
DISABLED FRIENDLY WET ROOM- shower fitting and shower seat, low level WC, hand basin, waterproof walling, panelled radiator
OUTSIDE:
GARDENS- approximately 50’ x 40’ overall, outside lights, Toshiba inverter unit for air conditioning system, 6’ x 6’ garden shed, well secluded to rear with high fencing, paved patio and gravelling, external tap and power point, external lights car parking space, textured walls, Decra style roof, brick built skirt
Agent’s note: Superbly presented home. Internal inspection strongly recommended
Held on licence with monthly site costs of approximately £185.65p per month
We understand that the minimum age for occupancy is approximately 50 years and children are not allowed to live permanently on the park. Pets including a dog and cat are permitted on the park, at the discretion of the site owners.
VIEWING: By arrangement with OWNERS’ AGENTS, as above, through whom all negotiations are to be conducted on (01865) 841122.
LOCAL AUTHORITY: Cherwell D.C
SERVICES: All mains (except gas)
A SUPERBLY PRESENTED AND MUCH IMPROVED 2018 PRESTIGE SONATA II 38’ X 20’ TWIN UNIT ON ESTABLISHED PARK HOME SITE, 2 MILES SOUTH OF BICESTER TOWN CENTRE AND 10 MILES NORTH OF OXFORD. Particular features of the property include, excellent decorative order throughout, Cardine floor coverings throughout, LPG gas radiator central heating, main bedroom with en-suite shower room and walk-in wardrobe, disabled-friendly wet room, low maintenance gardens with extensive gravelling and paving and with sloping access to front door, on-site car parking space.
Bicester Park Home Estate is situated on the southern outskirts of Bicester, close to Bicester Avenue, Bicester Village and approximately 1 ½ miles from town centre. Bicester has a wide range of local facilities, main-line rail station and good road access to London and the Midlands via the M40, approximately 2 miles Junction 9.
DIRECTIONS: From Junction 9, of the M40, proceed North-East on the A41 towards Bicester. At the first roundabout, turn right signpost Bicester Avenue and then turn right again signpost Wendlebury. After approximately 400 yards, turn right signpost Chesterton and then the entrance to the park is just along on the left hand side.
N.B: We understand that floor coverings and some curtains are included in the sale price.
ACCOMMODATION (all dimensions being approximate)
HALL- panelled radiator, power points, cloaks cupboard, airing cupboard
LOUNGE- 19’6 x 11’ with vaulted ceiling, 2 panelled radiators, ‘fired up’ Greenwich electric fireplace suite, power points, TV point, recess lighting, Toshiba air conditioning unit, open to....
DINING AREA- 9’ x 7’3, panelled radiator, power points
KITCHEN- 11’3 x 9’6, white non chip single drainer sink unit with cupboard under, extensive range of built in base and eye-level units, worktops etc, Bosch LPG gas hob with cooker-hood over and electric oven under, Beko automatic washing machine, Indesit self-condensing tumble dryer, Indesit automatic dishwasher, integrated fridge-freezer, panelled radiator, lighting track, cupboard enclosing LPG gas combi-boiler for central heating and domestic hot water, ample power points, door to garden
BEDROOM 1- 9’6 x 8’3, 2 bedside cupboards, dresser unit with mirror over and drawers to side, TV point, power points, panelled radiator, central light fitting
WALK-IN WARDROBE- 5’3 x 4’3, shelving, hanging space, panelled radiator
EN-SUITE SHOWER ROOM- corner shower cubicle, low level WC, panelled radiator, extractor fan, hand basin with mirror, shaver point and light over
BEDROOM 2- 8’9 x 8’9, panelled radiator, power points, double wardrobe, bedside cabinets
DISABLED FRIENDLY WET ROOM- shower fitting and shower seat, low level WC, hand basin, waterproof walling, panelled radiator
OUTSIDE:
GARDENS- approximately 50’ x 40’ overall, outside lights, Toshiba inverter unit for air conditioning system, 6’ x 6’ garden shed, well secluded to rear with high fencing, paved patio and gravelling, external tap and power point, external lights car parking space, textured walls, Decra style roof, brick built skirt
Agent’s note: Superbly presented home. Internal inspection strongly recommended













