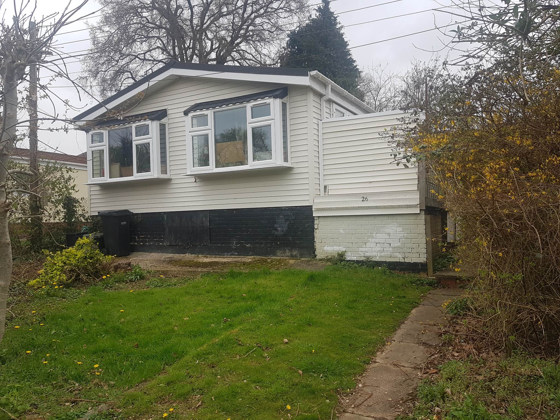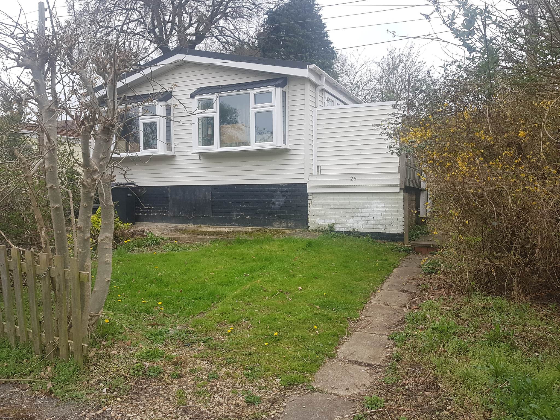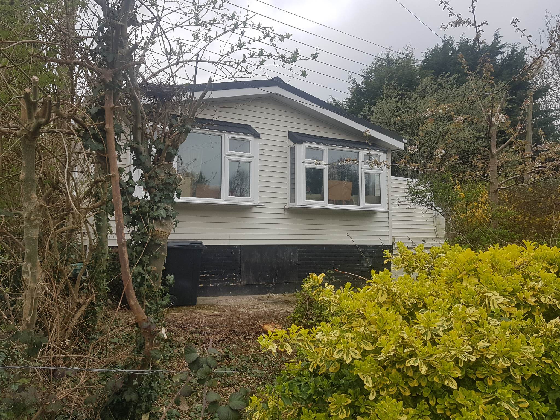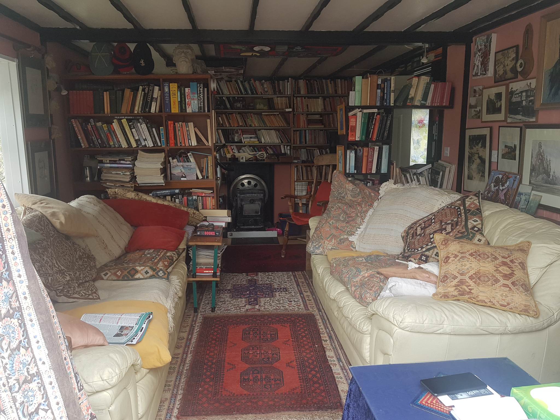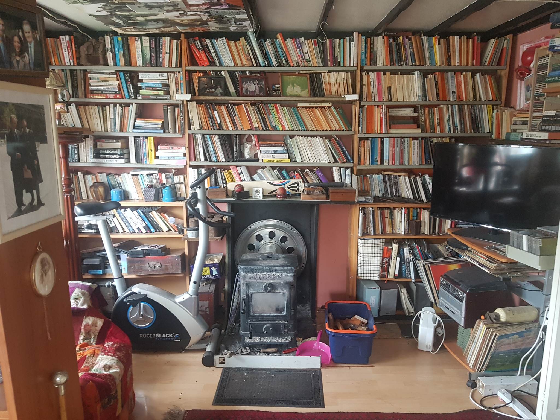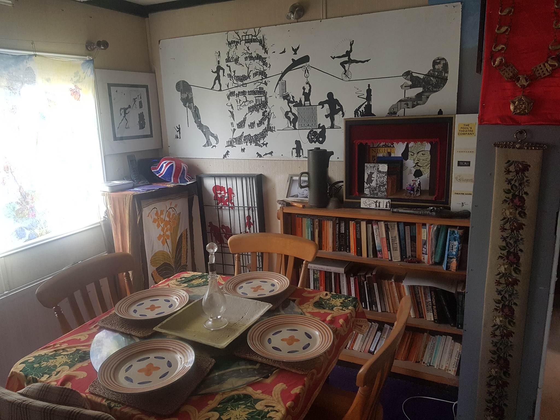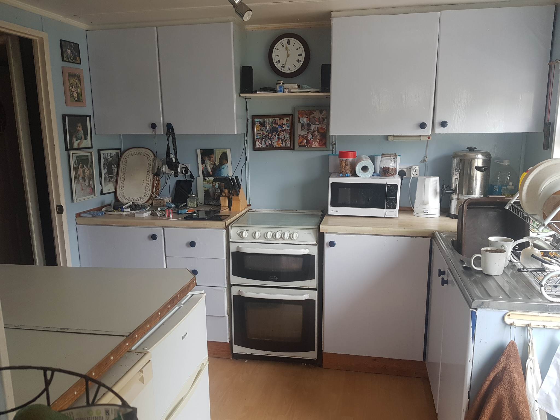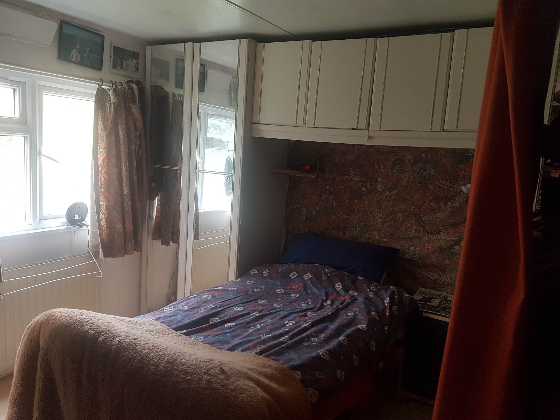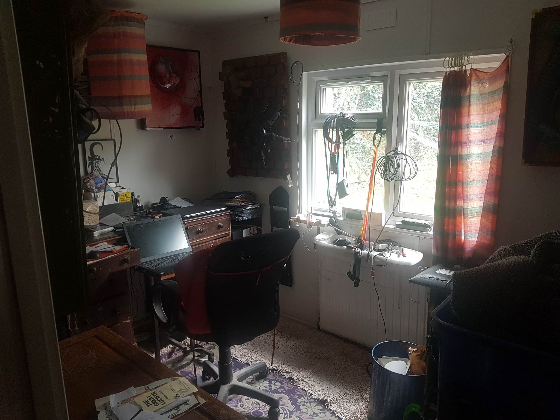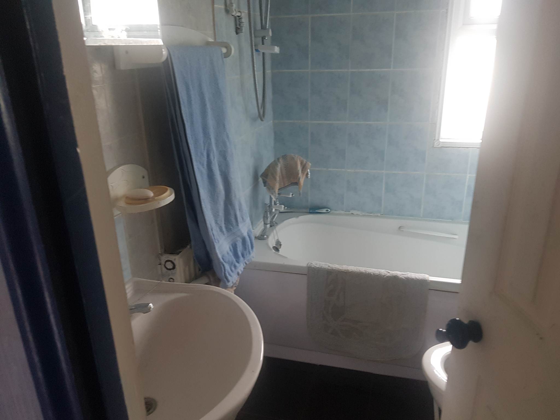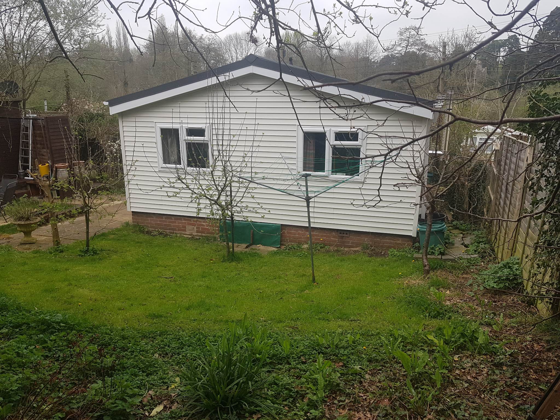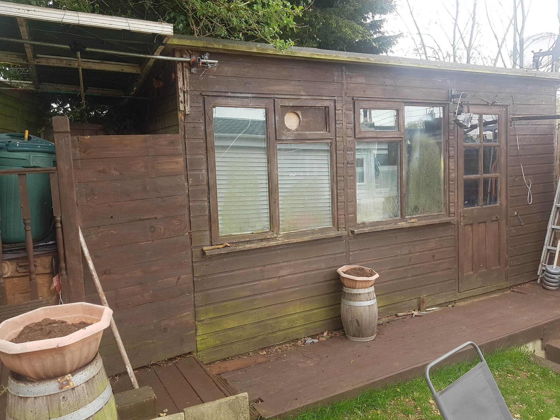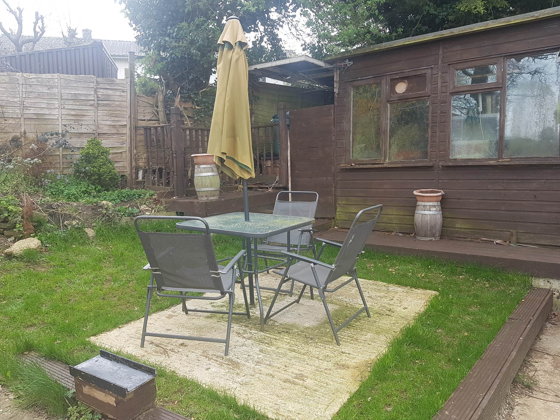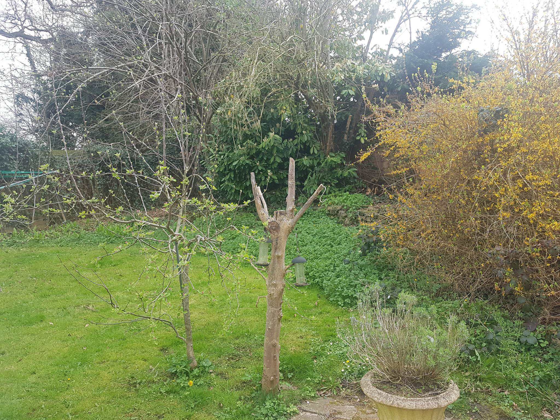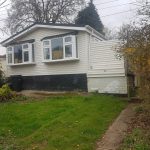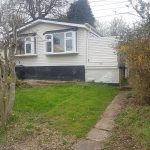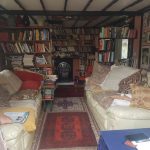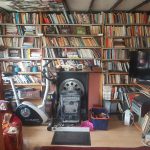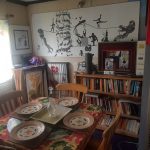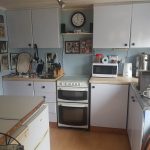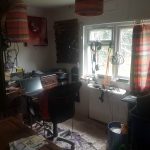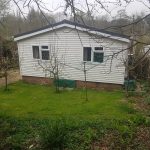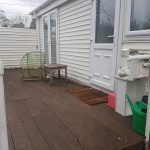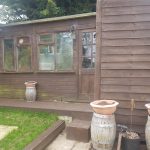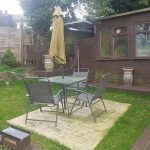BAYSWATER MILL, BAYSWATER ROAD, HEADINGTON, OXFORD, OX3 9SB
£139,950
For Sale
Property Summary
A 1987 OMAR SUBURBAN 32’ X 20’ TWIN UNIT WITH SUBSTANTIAL EXTERNAL REFURBISHMENT IN 2020 (FULL DETAILS ON REQUEST) SET IN GOOD SIZED AND SECLUDED GARDENS ON POPULAR PRIVATE PARK, 3 MILES NORTH EAST OF OXFORD CITY CENTRE AND JUST OVER 1 MILE FROM HEADINGTON SHOPPING PARADE. INNER HALL, 20’ LOUNGE, DINING ROOM, KITCHEN, 2 BEDROOMS, BATHROOM, LPG GAS RADIATOR CENTRAL HEATING, UPVC DOUBLE GLAZING, GARDENS WITH SCOPE TO FORM ON-SITE CAR PARKING SPACE, COMMUNAL CAR PARKING NEARBY.
Held on licence with monthly site costs of approximately £195.57p per month.
We understand that children and family pets including a dog are permitted on site at the discretion of the site owners.
VIEWING: By arrangement with OWNER’S AGENTS as above, through whom all negotiations are to be conducted on (01865) 841122.
LOCAL AUTHORITY: South Oxfordshire District Council #
SERVICES: All mains (except gas)
A 1987 OMAR SUBURBAN 32’ X 20’ TWIN UNIT WITH SUBSTANTIAL EXTERNAL REFURBISHMENT IN 2020 (FULL DETAILS ON REQUEST) SET IN GOOD SIZED AND SECLUDED GARDENS ON POPULAR PRIVATE PARK, 3 MILES NORTH EAST OF OXFORD CITY CENTRE AND JUST OVER 1 MILE FROM HEADINGTON SHOPPING PARADE. Particular features of the property include, substantial external renovation by Home Shield Park Home Refurbishments in 2020 (full details on request), Royal Crest Cladding system, LPG gas radiator central heating, good sized and secluded gardens, communal car parking nearby, convenient location.
Bayswater Mill is situated on the outskirts of Headington with local bus service, schools and shops nearby. Central Headington is approximately 1 ½ miles distance and the site is also within easy travelling distance of the Oxford hospitals, ring road and city centre.
DIRECTIONS: From the main London Road roundabout junction with the Northern Bypass take the Bayswater Road signpost and continue for approximately ½ mile. At the bottom of the hill turn right into Bayswater Mill. Upon entering the park, No 26 is situated along on the right hand side.
Agents note: Applicants viewing the home, should park in the communal car park at the far end by the garages and walk to the home.
ACCOMMODATION (all dimensions being approximate)
INNER HALL-
LOUNGE - 20’ x 12’6, mock-beam ceiling, Morso wood burning stove, 2 panelled radiators, power points, French door to decking
DINING ROOM- 10’ x 7’, panelled radiator, power points, cloaks cupboard
KITCHEN- 9’ x 10’, single drainer stainless steel sink unit, cupboards under, built in base and eye-level units, worktops etc, power points, Canon electric cooker, plumbing for automatic washing machine, spotlights, door to garden
BEDROOM 1- 11’ x 9’6 max, panelled radiator, power points, range of built in wardrobes with hanging space, shelving etc
BEDROOM 2- 9’6 x 7’, panelled radiator, power points
BATHROOM- suite comprising panelled bath with Triton continuous flow shower fitting, hand basin, low level WC, part-tiled walls, panelled radiator, mirror-fronted medicine cabinet, shaver point
OUTSIDE:
GARDENS- approximately 85’ x 55’ narrowing to 35’ maximum wedge shaped, all secluded behind high fencing, lawn area, paving, shrubs, flower beds, fruit trees, workshop/shed (14’ x 7’6, electric power supply’), garden tap, scope to form car parking space at front
Held on licence with monthly site costs of approximately £195.57p per month.
We understand that children and family pets including a dog are permitted on site at the discretion of the site owners.
VIEWING: By arrangement with OWNER’S AGENTS as above, through whom all negotiations are to be conducted on (01865) 841122.
LOCAL AUTHORITY: South Oxfordshire District Council #
SERVICES: All mains (except gas)
A 1987 OMAR SUBURBAN 32’ X 20’ TWIN UNIT WITH SUBSTANTIAL EXTERNAL REFURBISHMENT IN 2020 (FULL DETAILS ON REQUEST) SET IN GOOD SIZED AND SECLUDED GARDENS ON POPULAR PRIVATE PARK, 3 MILES NORTH EAST OF OXFORD CITY CENTRE AND JUST OVER 1 MILE FROM HEADINGTON SHOPPING PARADE. Particular features of the property include, substantial external renovation by Home Shield Park Home Refurbishments in 2020 (full details on request), Royal Crest Cladding system, LPG gas radiator central heating, good sized and secluded gardens, communal car parking nearby, convenient location.
Bayswater Mill is situated on the outskirts of Headington with local bus service, schools and shops nearby. Central Headington is approximately 1 ½ miles distance and the site is also within easy travelling distance of the Oxford hospitals, ring road and city centre.
DIRECTIONS: From the main London Road roundabout junction with the Northern Bypass take the Bayswater Road signpost and continue for approximately ½ mile. At the bottom of the hill turn right into Bayswater Mill. Upon entering the park, No 26 is situated along on the right hand side.
Agents note: Applicants viewing the home, should park in the communal car park at the far end by the garages and walk to the home.
ACCOMMODATION (all dimensions being approximate)
INNER HALL-
LOUNGE - 20’ x 12’6, mock-beam ceiling, Morso wood burning stove, 2 panelled radiators, power points, French door to decking
DINING ROOM- 10’ x 7’, panelled radiator, power points, cloaks cupboard
KITCHEN- 9’ x 10’, single drainer stainless steel sink unit, cupboards under, built in base and eye-level units, worktops etc, power points, Canon electric cooker, plumbing for automatic washing machine, spotlights, door to garden
BEDROOM 1- 11’ x 9’6 max, panelled radiator, power points, range of built in wardrobes with hanging space, shelving etc
BEDROOM 2- 9’6 x 7’, panelled radiator, power points
BATHROOM- suite comprising panelled bath with Triton continuous flow shower fitting, hand basin, low level WC, part-tiled walls, panelled radiator, mirror-fronted medicine cabinet, shaver point
OUTSIDE:
GARDENS- approximately 85’ x 55’ narrowing to 35’ maximum wedge shaped, all secluded behind high fencing, lawn area, paving, shrubs, flower beds, fruit trees, workshop/shed (14’ x 7’6, electric power supply’), garden tap, scope to form car parking space at front

