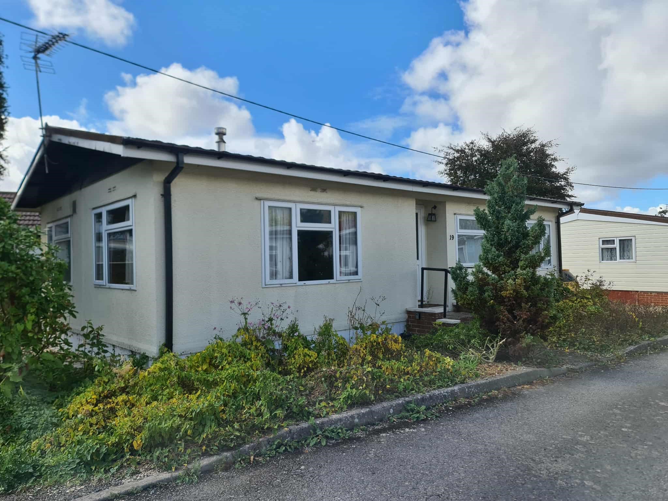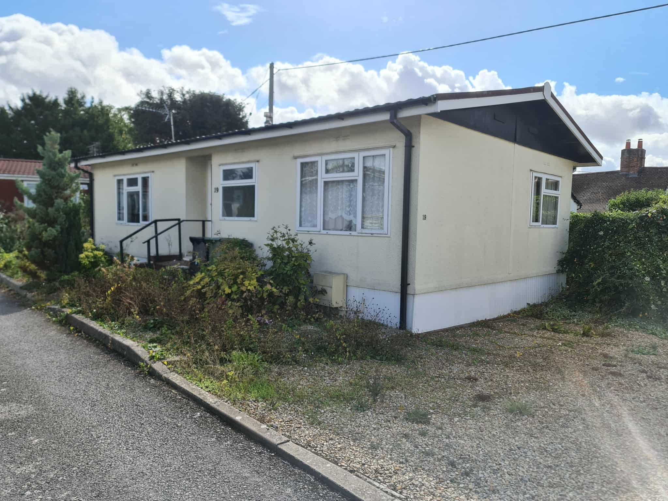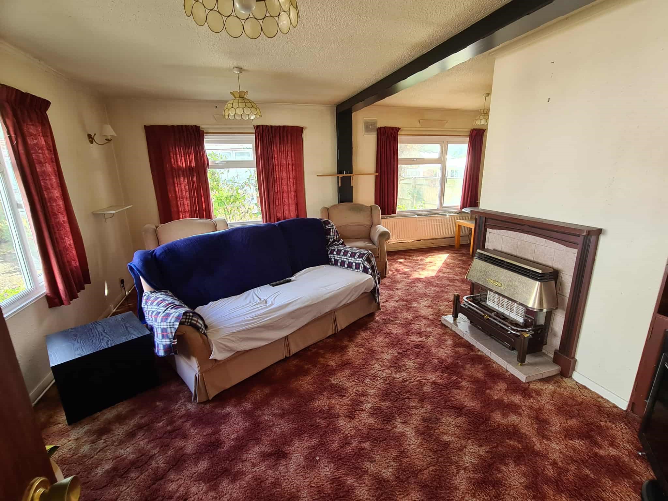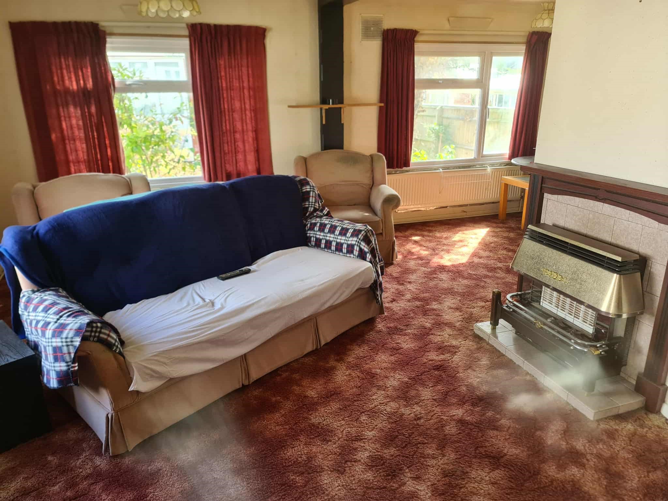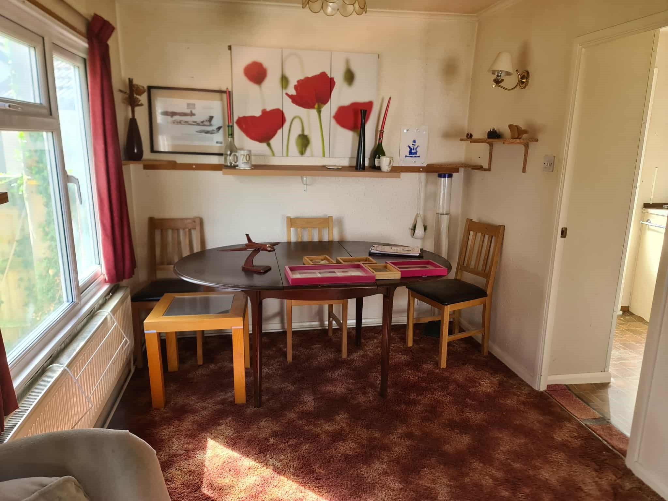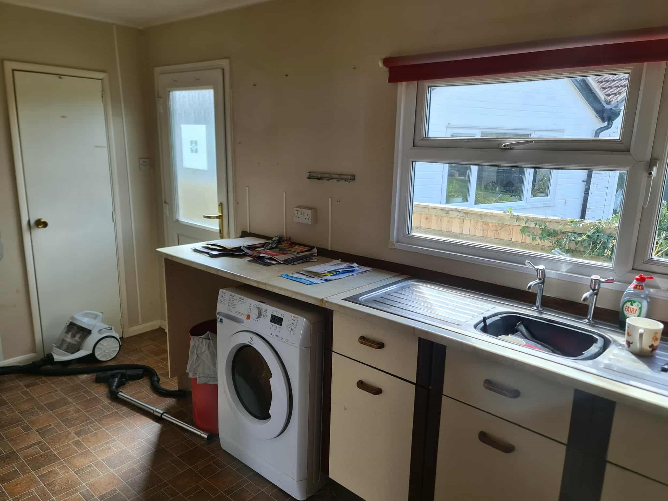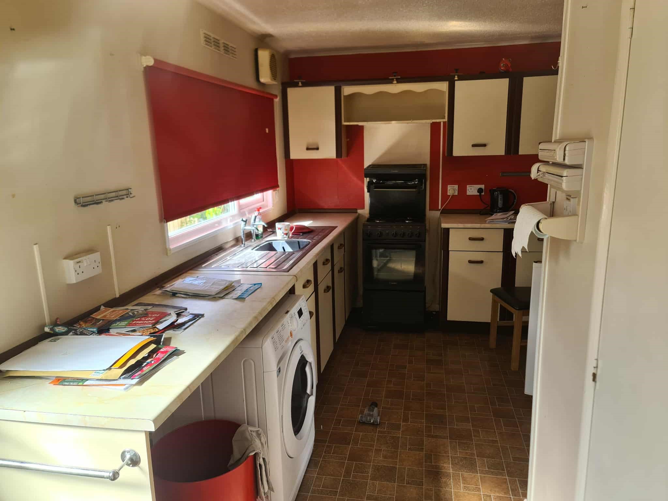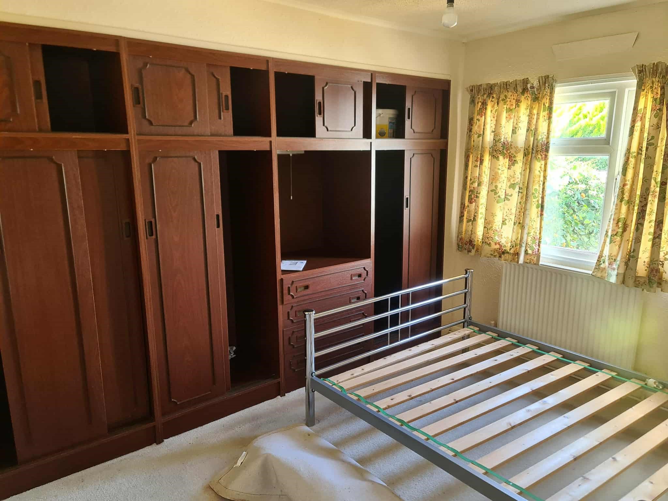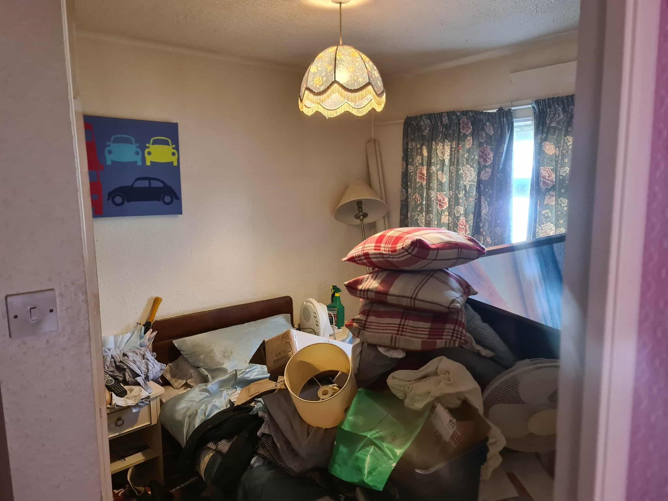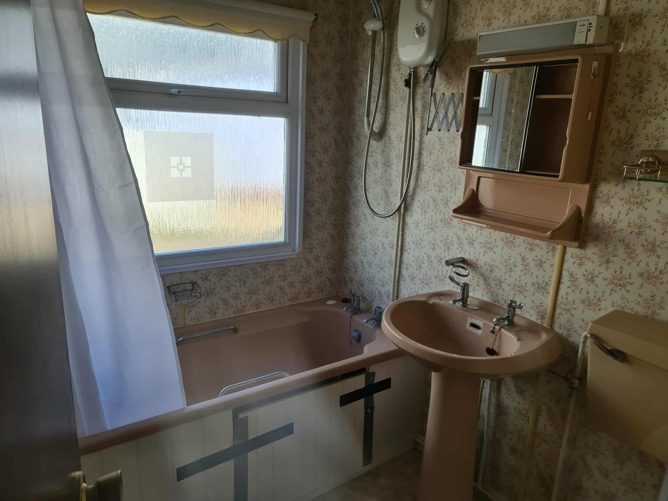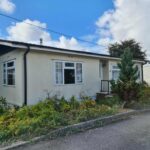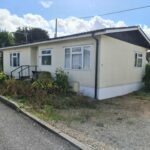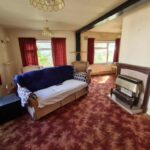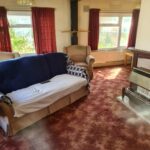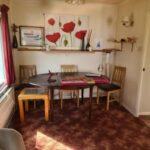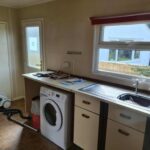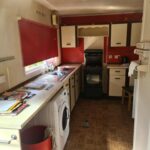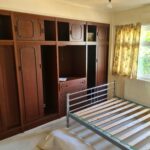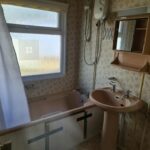BARROW PARK, BARROW HILL, HARWELL, NR DIDCOT, OXON, OX11 0DZ
£100,000
OIRO
For Sale
Property Summary
A WELL LOCATED 1986 TINGDENE DOLBEN LODGE 36’ X 20’ TWIN UNIT IN NEED OF SOME UPDATING AND REDECORATION ON POPULAR PRIVATE PARK, CLOSE TO VILLAGE CENTRE, APPROXIMATELY 14 MILES SOUTH OF OXFORD AND 3 MILES DIDCOT. PORCH, HALL, LOUNGE, DINING ROOM, KITCHEN, 2 GOOD BEDROOMS, BATHROOM, MAINS GAS RADIATOR CENTRAL HEATING, UPVC DOUBLE GLAZING, IMITATION TILED ROOF, TEXTURED EXTERNAL WALLS, BOARDED SKIRT, SMALL GARDENS, CAR PARKING SPACE ADJOINING, ADDITIONAL COMMUNAL PARKING NEARBY.
Held on License with monthly site costs of approximately £170.00 per month.
We understand that children are permitted on site and some family pets including up to 2 dogs or cats are permitted on site, at the discretion of the site owners.
VIEWING: By arrangement with OWNER’S AGENTS as above, through whom all negotiations are to be conducted on (01865) 841122.
LOCAL AUTHORITY: Vale of White Horse D.C.
SERVICES: All mains
A WELL LOCATED 1986 TINGDENE DOLBEN LODGE 36’ X 20’ TWIN UNIT IN NEED OF SOME UPDATING AND REDECORATION ON POPULAR PRIVATE PARK, CLOSE TO VILLAGE CENTRE, APPROXIMATELY 14 MILES SOUTH OF OXFORD AND 3 MILES DIDCOT. Particular features of the property include, spacious and well proportioned rooms throughout, mains gas radiator central heating, UPVC double glazing, imitation tiled roof, on-site car parking space, quiet yet convenient location.
Harwell is a popular village situated at the foot of The Downs with local school, post office and a wide range of sporting and social activities with several public houses, church and local societies. The nearest main town is Didcot approximately 4 miles away with a wide range of local shops including several multiples and a main line station (London Paddington 45 minutes). The village is also within easy commuting distance of Abingdon 8 miles and Newbury 12 miles.
DIRECTIONS: From Oxford proceed south on the A34 for approximately 8 miles and then take the signpost Milton and Didcot. At the roundabout turn right signpost Chilton, Harwell and Fruit Growing Area. Continue for approximately 1½ miles and then turn left signpost Harwell. Upon entering the village take the first turning left into The Croft and at the end turn left again into Barrow Hill and the park then lies along on the right hand side. Upon entering the park, follow the one-way system to the right and Number 19 then lies along on the right hand side.
N.B: We understand that remaining floor coverings in the sale price.
ACCOMMODATION (all dimensions being approximate)
PORCH-
HALL- power point, panelled radiator, telephone point, thermostat
LOUNGE - 16’ x 11’6, glazed tile fire place with gas fire with back boiler for central heating and domestic hot water, double panelled radiator, power points, display alcove, open to…
DINING ROOM- 8’ x 7’6, panelled radiator, power point, telephone point
KITCHEN- 13’6 x 9’9 maximum, double drainer stainless steel sink unit, cupboards under, built in base and eye level units, worktops etc, cupboard enclosing hot water cylinder with fitted immersion heater, plumbing for automatic washing machine, extractor fan, fluorescent light strip, power points, Canon mains gas cooker, programmer for central heating
BEDROOM 1- 11’9 x 9’9 maximum, wall to wall range of built in wardrobes, drawers and cupboards, double panelled radiator, power points
BEDROOM 2- 9’9 x 9’9 maximum, 2 sets of built in wardrobes, chest of drawers, double panelled radiator, power points
BATHROOM- panelled bath with Galaxy continuous flow shower fitting over, pedestal hand basin, low level WC, mirror-fronted medicine cabinet, strip light and shaver point, double panelled radiator
OUTSIDE:
GARDENS – approximately 55’ x 35’ overall, flower beds, shrubs etc, gravelled car parking space to side, textured walls, imitation tiled roof, boarded skirt, additional communal car parking nearby
Held on License with monthly site costs of approximately £170.00 per month.
We understand that children are permitted on site and some family pets including up to 2 dogs or cats are permitted on site, at the discretion of the site owners.
VIEWING: By arrangement with OWNER’S AGENTS as above, through whom all negotiations are to be conducted on (01865) 841122.
LOCAL AUTHORITY: Vale of White Horse D.C.
SERVICES: All mains
A WELL LOCATED 1986 TINGDENE DOLBEN LODGE 36’ X 20’ TWIN UNIT IN NEED OF SOME UPDATING AND REDECORATION ON POPULAR PRIVATE PARK, CLOSE TO VILLAGE CENTRE, APPROXIMATELY 14 MILES SOUTH OF OXFORD AND 3 MILES DIDCOT. Particular features of the property include, spacious and well proportioned rooms throughout, mains gas radiator central heating, UPVC double glazing, imitation tiled roof, on-site car parking space, quiet yet convenient location.
Harwell is a popular village situated at the foot of The Downs with local school, post office and a wide range of sporting and social activities with several public houses, church and local societies. The nearest main town is Didcot approximately 4 miles away with a wide range of local shops including several multiples and a main line station (London Paddington 45 minutes). The village is also within easy commuting distance of Abingdon 8 miles and Newbury 12 miles.
DIRECTIONS: From Oxford proceed south on the A34 for approximately 8 miles and then take the signpost Milton and Didcot. At the roundabout turn right signpost Chilton, Harwell and Fruit Growing Area. Continue for approximately 1½ miles and then turn left signpost Harwell. Upon entering the village take the first turning left into The Croft and at the end turn left again into Barrow Hill and the park then lies along on the right hand side. Upon entering the park, follow the one-way system to the right and Number 19 then lies along on the right hand side.
N.B: We understand that remaining floor coverings in the sale price.
ACCOMMODATION (all dimensions being approximate)
PORCH-
HALL- power point, panelled radiator, telephone point, thermostat
LOUNGE - 16’ x 11’6, glazed tile fire place with gas fire with back boiler for central heating and domestic hot water, double panelled radiator, power points, display alcove, open to…
DINING ROOM- 8’ x 7’6, panelled radiator, power point, telephone point
KITCHEN- 13’6 x 9’9 maximum, double drainer stainless steel sink unit, cupboards under, built in base and eye level units, worktops etc, cupboard enclosing hot water cylinder with fitted immersion heater, plumbing for automatic washing machine, extractor fan, fluorescent light strip, power points, Canon mains gas cooker, programmer for central heating
BEDROOM 1- 11’9 x 9’9 maximum, wall to wall range of built in wardrobes, drawers and cupboards, double panelled radiator, power points
BEDROOM 2- 9’9 x 9’9 maximum, 2 sets of built in wardrobes, chest of drawers, double panelled radiator, power points
BATHROOM- panelled bath with Galaxy continuous flow shower fitting over, pedestal hand basin, low level WC, mirror-fronted medicine cabinet, strip light and shaver point, double panelled radiator
OUTSIDE:
GARDENS – approximately 55’ x 35’ overall, flower beds, shrubs etc, gravelled car parking space to side, textured walls, imitation tiled roof, boarded skirt, additional communal car parking nearby

