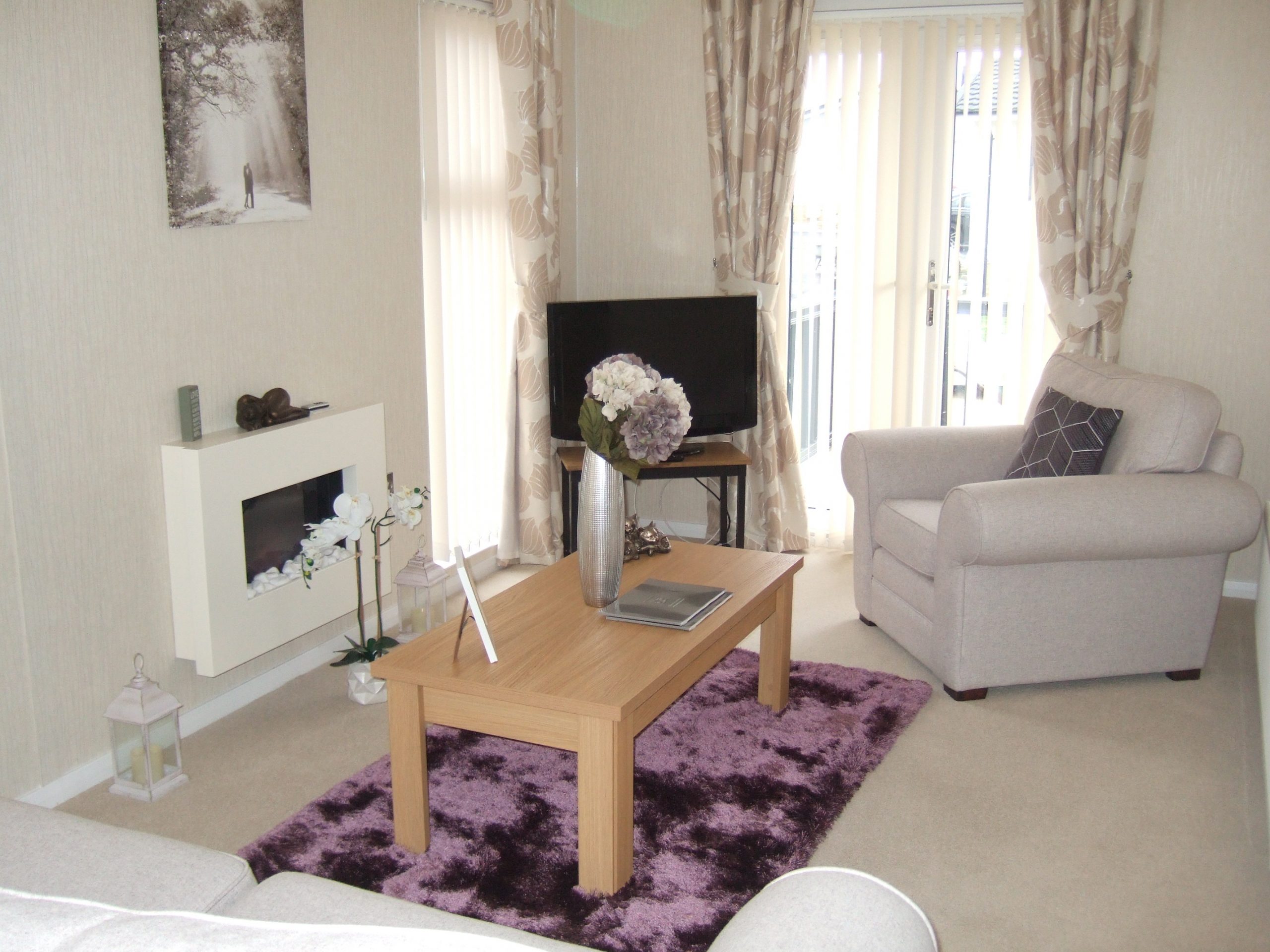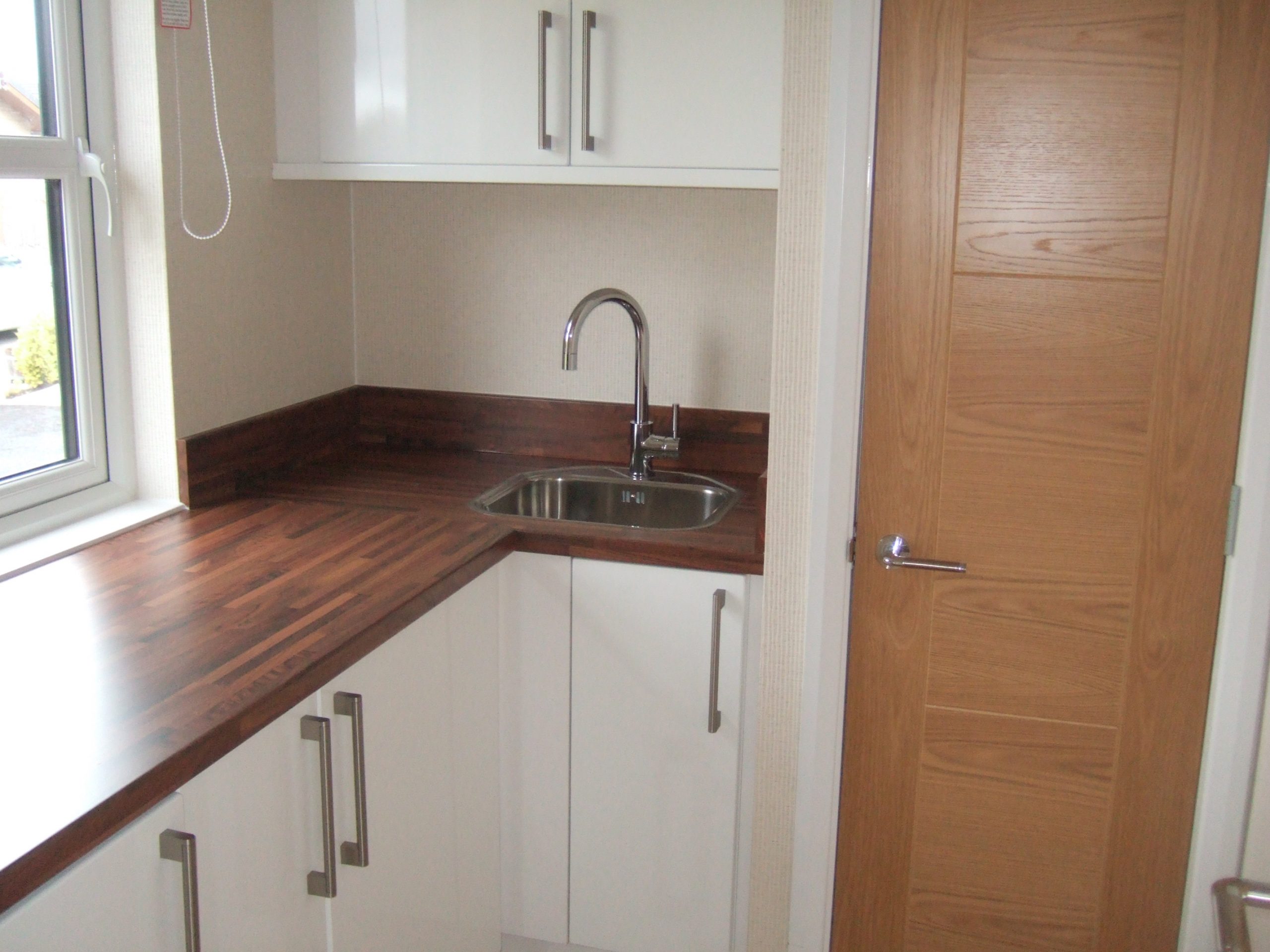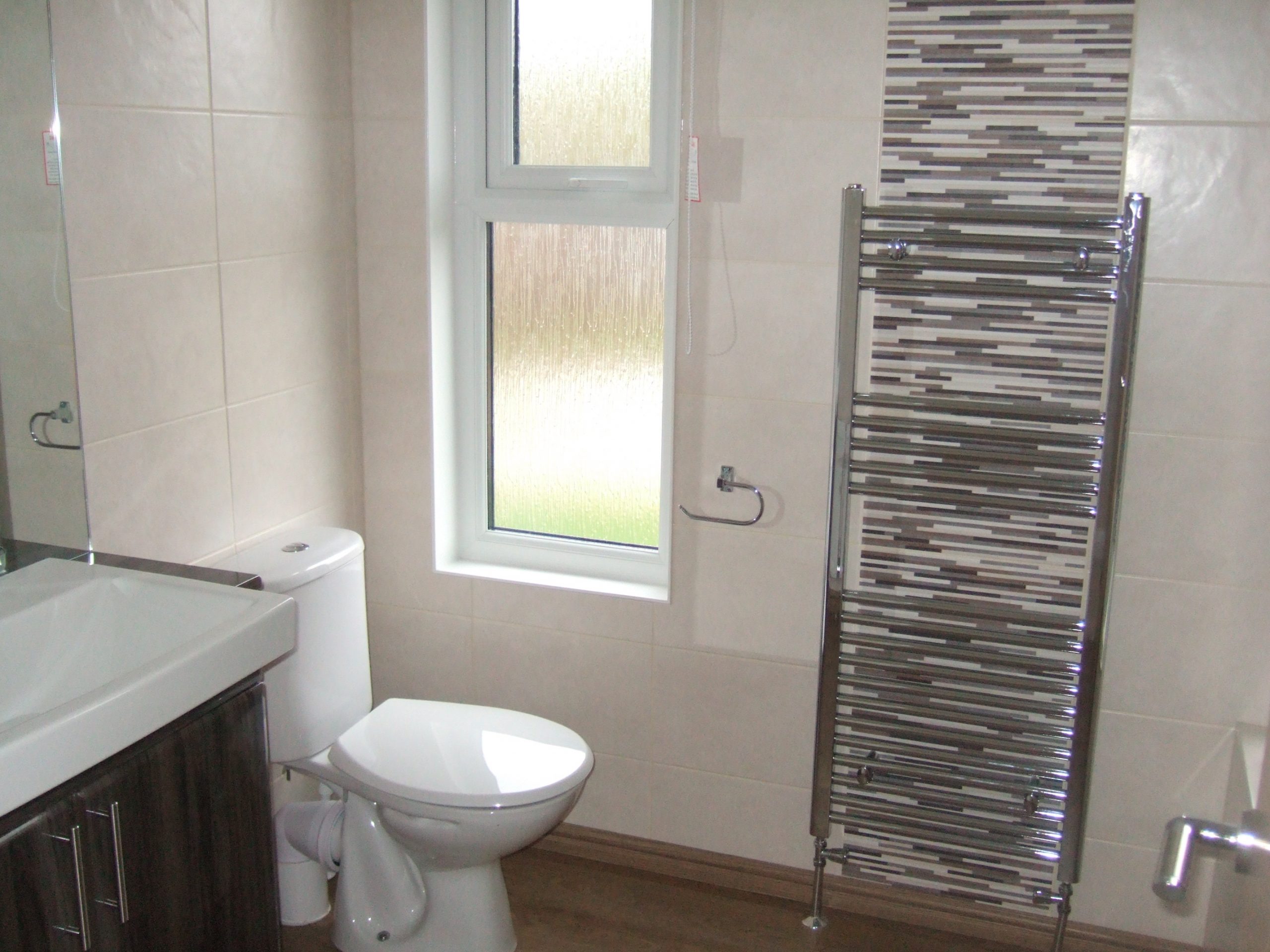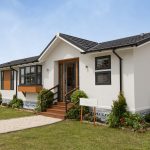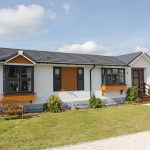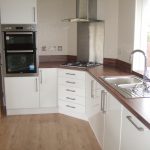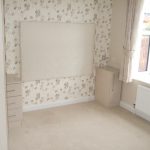91 DUVALL MOBILE HOME PARK, UPPER HEYFORD, OX25 5LU
£260,000
Guide Price
For Sale
Property Summary
N.B: EXAMPLE OF STYLE AVAILABLE, NOT ACTUAL HOME
A BRAND NEW STATELY WOBURN 45’ X 20’ TWIN UNIT READY FOR IMMEDIATE OCCUPATION FORMING PART OF SELECT DEVELOPMENT ON THIS POPULAR SEMI-RETIREMENT PARK IN THIS POPULAR AND EXPANDING VILLAGE SOME 5 MILES WEST OF BICESTER AND 12 MILES NORTH OF OXFORD. HALL, 20’ LOUNGE, DINING ROOM, KITCHEN, UTILITY ROOM, 2 GOOD BEDROOMS (MAIN BEDROOM WITH EN-SUITE SHOWER ROOM), BATHROOM, LPG GAS RADIATOR CENTRAL HEATING, UPVC DOUBLE GLAZED WINDOWS, PICTURE WINDOWS, VAULTED CEILINGS, FURNISHINGS, CARPETS AND CURTAINS AND APPLIANCES, GARDENS WITH CAR PARKING SPACE AND DECKING AREA.
Held on licence with monthly site costs of approximately £240.00p per month, including water.
We understand that the minimum age for occupancy is approximately 50 years and some family pets are permitted on the park, including a dog and a cat are allowed at the discretion of the site owners.
VIEWING: By arrangement with OWNER’S AGENTS, as above, through whom all negotiations are to be conducted on (01865) 841122.
LOCAL AUTHORITY: Cherwell D.C
SERVICES: Mains electricity and water
A BRAND NEW STATELY WOBURN 45’ X 20’ TWIN UNIT READY FOR IMMEDIATE OCCUPATION FORMING PART OF SELECT DEVELOPMENT ON THIS POPULAR SEMI-RETIREMENT PARK IN THIS POPULAR AND EXPANDING VILLAGE SOME 5 MILES WEST OF BICESTER AND 12 MILES NORTH OF OXFORD. Particular features of the property include, high specification with many built-in extras, some vaulted ceilings, USB sockets throughout the home, fitted kitchen and utility room, en-suite shower room, furnishings, carpets and curtains, gardens with decking area and mono-block car parking space, superb location.
Duvall Mobile Home Park is well served with local shops and other local amenities within easy travelling distance of the main village, which is approximately 1½ miles distance. There is also a bus service to Oxford and Bicester.
DIRECTIONS: From Bicester proceed West on the B4030 through Middleton Stoney. After approximately 1 mile turn right signpost Upper Heyford, upon entering Upper Heyford, Duvall Mobile Home Park is situated just in on the left hand side.
ACCOMMODATION (all dimensions being approximate)
PORCH-
HALL-
LOUNGE- 15’ x 13’, feature fire-place with electric living flame fire, panelled radiators, power points, TV point, French door to garden
DINING ROOM- 10’ 3 x 10’, panelled radiator, power points, patio door to garden
KITCHEN- 13’ x 10’, single drainer stainless steel sink unit, cupboards under, built in appliances, extensive range of base and eye-level units, worktops etc, power points, hob with extractor hood over
UTILITY ROOM- 7’3 x 6’, stainless steel sink worktops, base and eye-level units, cupboard enclosing LPG gas fired boiler for central heating and domestic hot water
BEDROOM 1- 12’ x 9’9, 2 bedside chest of drawers, paneled radiator, power points, built in wardrobes
EN-SUITE SHOWER ROOM- corner shower fitting, pedestal hand basin, low level WC, extractor fan
BEDROOM 2- 9’6 x 8’9, paneled radiator, power points, chest of drawers, built in wardrobe
LUXURY BATHROOM- paneled bath, vanity hand basin, low level WC, chrome effect ladder heated towel rail
OUTSIDE:
GARDENS- approximately 70’ x 40’, mono-block driveway, lawn, garden shed, outside lights
N.B: EARLY INSPECTION STRONGLY RECOMMENDED BY OWNERS’ AGENTS
A BRAND NEW STATELY WOBURN 45’ X 20’ TWIN UNIT READY FOR IMMEDIATE OCCUPATION FORMING PART OF SELECT DEVELOPMENT ON THIS POPULAR SEMI-RETIREMENT PARK IN THIS POPULAR AND EXPANDING VILLAGE SOME 5 MILES WEST OF BICESTER AND 12 MILES NORTH OF OXFORD. HALL, 20’ LOUNGE, DINING ROOM, KITCHEN, UTILITY ROOM, 2 GOOD BEDROOMS (MAIN BEDROOM WITH EN-SUITE SHOWER ROOM), BATHROOM, LPG GAS RADIATOR CENTRAL HEATING, UPVC DOUBLE GLAZED WINDOWS, PICTURE WINDOWS, VAULTED CEILINGS, FURNISHINGS, CARPETS AND CURTAINS AND APPLIANCES, GARDENS WITH CAR PARKING SPACE AND DECKING AREA.
Held on licence with monthly site costs of approximately £240.00p per month, including water.
We understand that the minimum age for occupancy is approximately 50 years and some family pets are permitted on the park, including a dog and a cat are allowed at the discretion of the site owners.
VIEWING: By arrangement with OWNER’S AGENTS, as above, through whom all negotiations are to be conducted on (01865) 841122.
LOCAL AUTHORITY: Cherwell D.C
SERVICES: Mains electricity and water
A BRAND NEW STATELY WOBURN 45’ X 20’ TWIN UNIT READY FOR IMMEDIATE OCCUPATION FORMING PART OF SELECT DEVELOPMENT ON THIS POPULAR SEMI-RETIREMENT PARK IN THIS POPULAR AND EXPANDING VILLAGE SOME 5 MILES WEST OF BICESTER AND 12 MILES NORTH OF OXFORD. Particular features of the property include, high specification with many built-in extras, some vaulted ceilings, USB sockets throughout the home, fitted kitchen and utility room, en-suite shower room, furnishings, carpets and curtains, gardens with decking area and mono-block car parking space, superb location.
Duvall Mobile Home Park is well served with local shops and other local amenities within easy travelling distance of the main village, which is approximately 1½ miles distance. There is also a bus service to Oxford and Bicester.
DIRECTIONS: From Bicester proceed West on the B4030 through Middleton Stoney. After approximately 1 mile turn right signpost Upper Heyford, upon entering Upper Heyford, Duvall Mobile Home Park is situated just in on the left hand side.
ACCOMMODATION (all dimensions being approximate)
PORCH-
HALL-
LOUNGE- 15’ x 13’, feature fire-place with electric living flame fire, panelled radiators, power points, TV point, French door to garden
DINING ROOM- 10’ 3 x 10’, panelled radiator, power points, patio door to garden
KITCHEN- 13’ x 10’, single drainer stainless steel sink unit, cupboards under, built in appliances, extensive range of base and eye-level units, worktops etc, power points, hob with extractor hood over
UTILITY ROOM- 7’3 x 6’, stainless steel sink worktops, base and eye-level units, cupboard enclosing LPG gas fired boiler for central heating and domestic hot water
BEDROOM 1- 12’ x 9’9, 2 bedside chest of drawers, paneled radiator, power points, built in wardrobes
EN-SUITE SHOWER ROOM- corner shower fitting, pedestal hand basin, low level WC, extractor fan
BEDROOM 2- 9’6 x 8’9, paneled radiator, power points, chest of drawers, built in wardrobe
LUXURY BATHROOM- paneled bath, vanity hand basin, low level WC, chrome effect ladder heated towel rail
OUTSIDE:
GARDENS- approximately 70’ x 40’, mono-block driveway, lawn, garden shed, outside lights
N.B: EARLY INSPECTION STRONGLY RECOMMENDED BY OWNERS’ AGENTS



