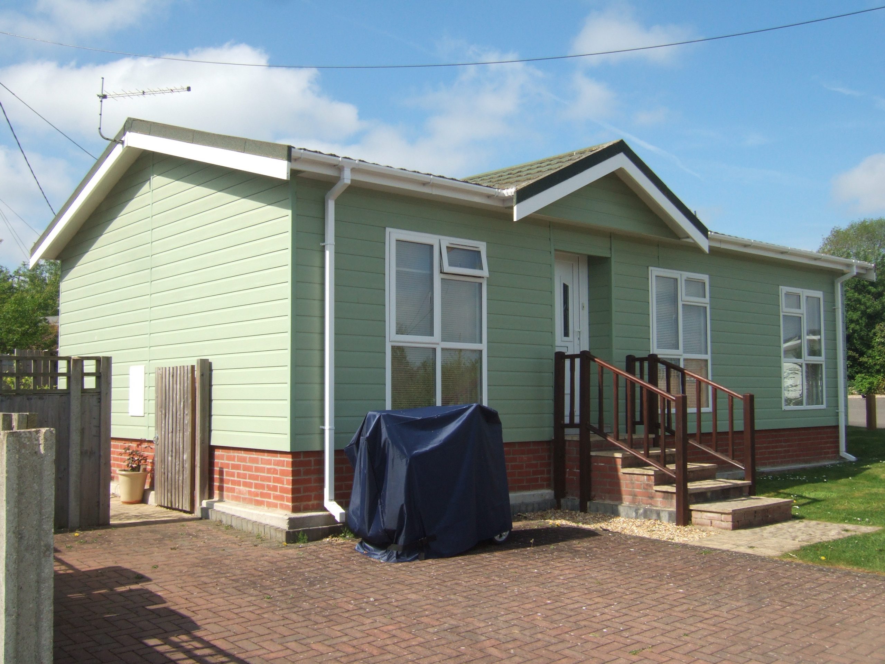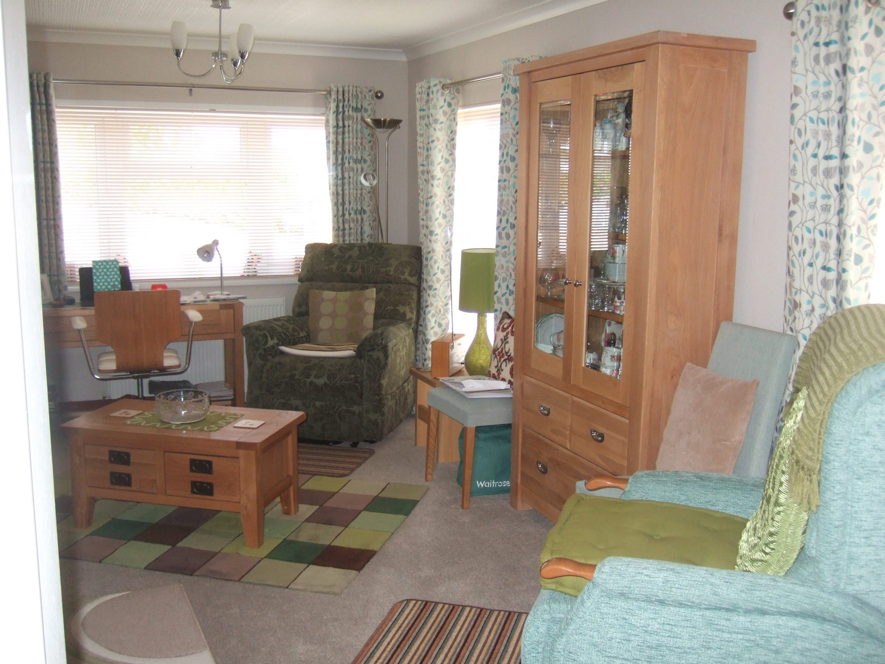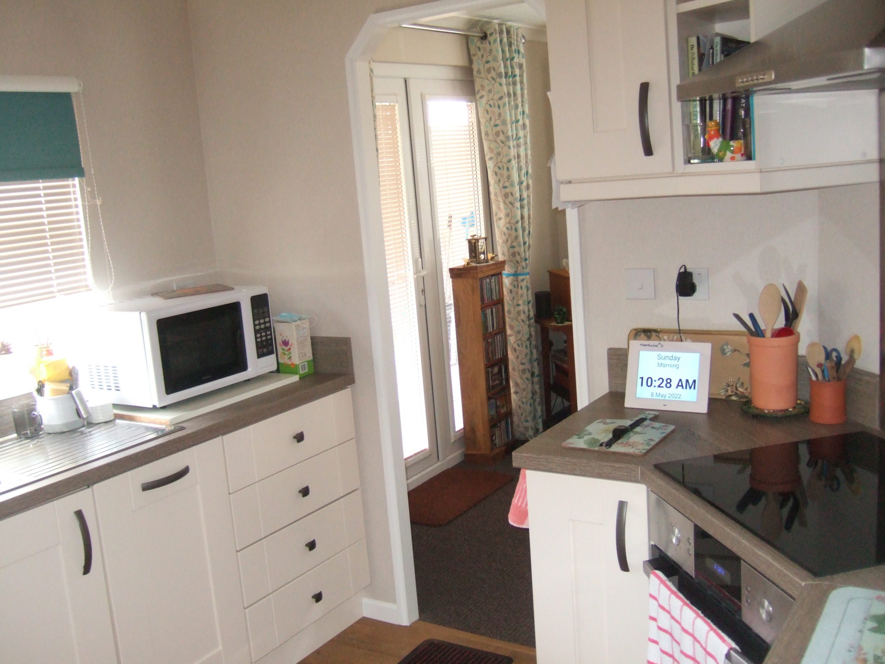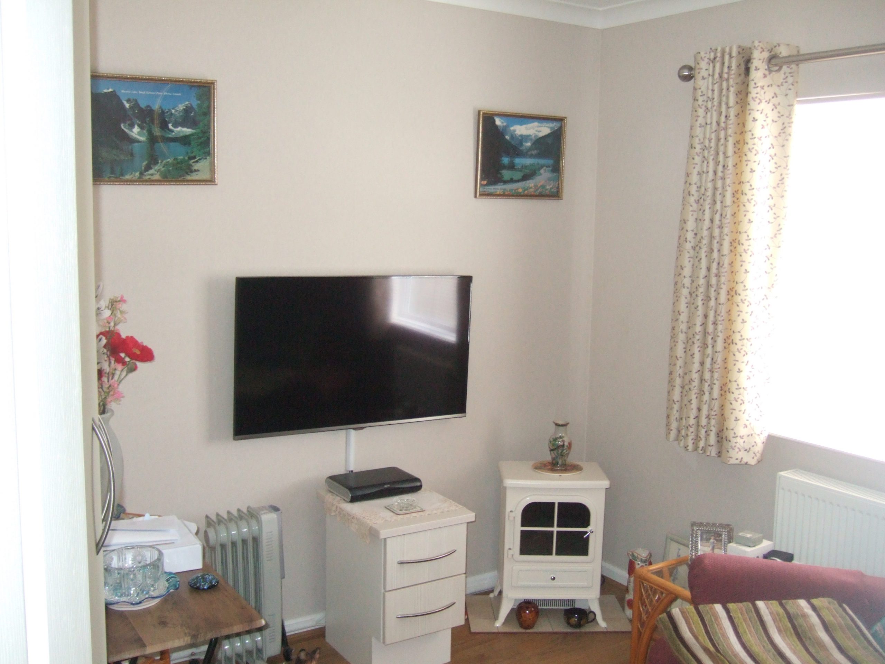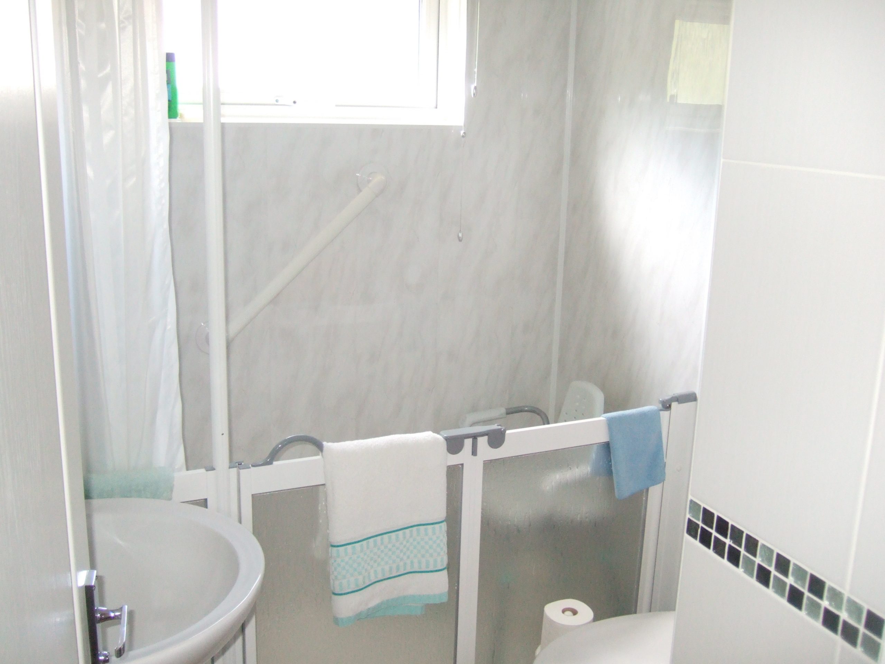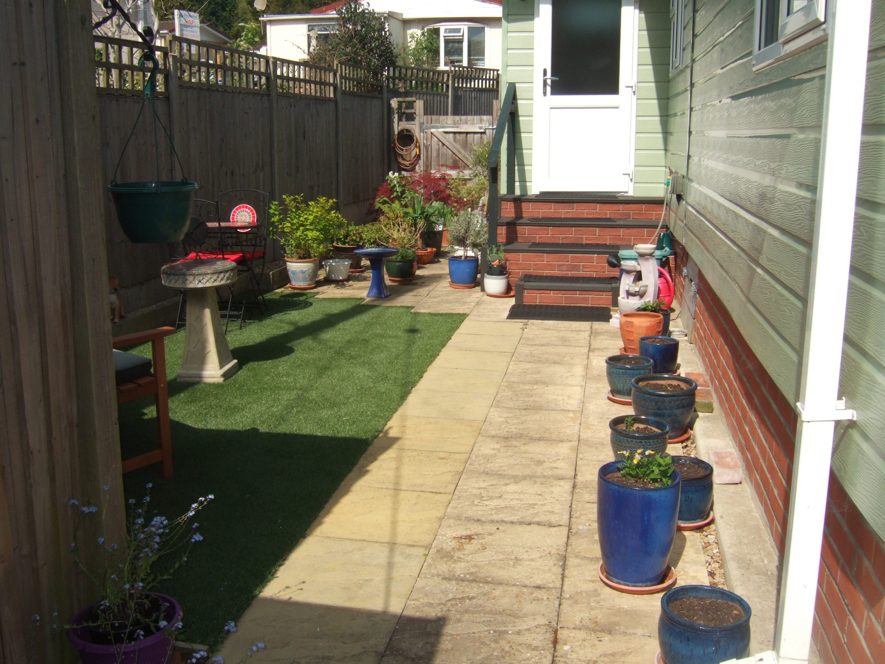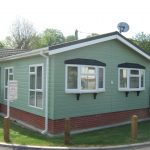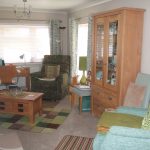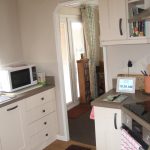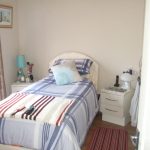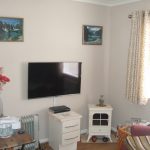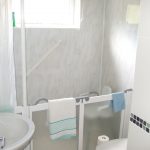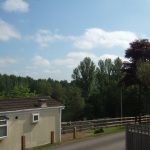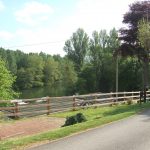This property is not currently available. It may be sold or temporarily removed from the market.
18 GREEN ROAD, SHILLINGFORD HILL, WALLINGFORD, OXON, OX10 8FJ
£210,000
For Sale
Property Summary
A SUPERBLY PRESENTED 2014 COUNTRY HOMES PARKLAND 34’ X 20’ TWIN UNIT SET IN GOOD SIZED GARDENS ON SOUGHT AFTER “QUALITY AWARD” PARK WITH PANORAMIC VIEWS BEYOND THE RIVER THAMES, 2 MILES WALLINGFORD AND 10 MILES SOUTH OF OXFORD. PORCH, HALL, LOUNGE/DINER, FITTED KITCHEN, UTILITY ROOM, 2 GOOD BEDROOMS, DISABLED-FRIENDLY SHOWER ROOM, OIL RADIATOR CENTRAL HEATING, UPVC DOUBLE GLAZED WINDOWS AND DOORS, DECRA STYLE ROOF, BRICK BUILT SKIRT, UPVC BOARDED AND EXTRA INSULATED WALLS, ENCLOSED REAR GARDEN, ON-SITE CAR PARKING SPACE
Held on licence with monthly site costs of approximately £190.00 per month, excluding water.
We understand that children are not permitted to live permanently on site and the minimum age for occupancy is approximately 45 years old. Dogs and cats may be permitted at the discretion of the site owners.
VIEWING: By arrangement with OWNER’S AGENTS as above through whom all negotiations are to be conducted (01865) 841122.
LOCAL AUTHORITY: South Oxfordshire D.C
SERVICES: mains water & electricity
A SUPERBLY PRESENTED 2014 COUNTRY HOMES PARKLAND 34’ X 20’ TWIN UNIT SET IN GOOD SIZED GARDENS ON SOUGHT AFTER “QUALITY AWARD” PARK WITH PANORAMIC VIEWS BEYOND THE RIVER THAMES, 2 MILES WALLINGFORD AND 10 MILES SOUTH OF OXFORD. Particular features of the property include, spacious and well proportioned rooms throughout, high quality fixtures and fittings, wood click flooring to hall and bedrooms, oil radiator central heating, UPVC double glazed windows and doors, coved ceilings, enclosed rear garden with on-site car parking space, brick built skirt, UPVC boarded and extra insulated walls, Decra style roof.
Shillingford Hill is a sought after privately owned park approximately 2 miles from Wallingford and 10 miles south east of Oxford. The park is set above the river Thames.
DIRECTIONS: From Oxford proceed south east on the A4074 for approximately 9 miles and then turn right at the mini roundabout in Shillingford towards Wallingford. Continue over the river Thames bearing left by the Shillingford bridge hotel. The park is then situated at the top of the hill on the left hand side. Upon entering the park, continue for 30 yards and then bear right into Beech Road. At the bottom, bear left and No 18 Green Road is then on the next left hand corner.
N.B: We understand that fitted carpets, curtains, furnishings and appliances are included in the sale price.
ACCOMMODATION (all dimensions being approximate)
PORCH
HALL- thermostat, cloaks cupboard, panelled radiator, power points, recess lights
LOUNGE/DINER- 20’ x 19’ maximum L-shaped, feature wall-mounted electric log fire, 2 picture windows with views beyond River Thames, 3 double panelled radiators, power points, French door to utility room, archway to....
FITTED KITCHEN- 10’ 6 x 9’9, single drainer stainless steel sink unit, cupboards under, range of built in base, eye-level units, worktops etc, New World fan-assisted oven and grill with LPG gas hob and cooker-hood over, integrated slim-line dishwasher, automatic washing machine/dryer, fridge freezer, power points, lighting track, double panelled radiator
UTILITY ROOM- 9’6 x 5’, double power point, door to garden
BEDROOM 1- 10’6 x 9’3, 2 wardrobes, shelf, cupboard, dresser unit with drawers under and mirror over, panelled radiator, power points, TV point, picture window with views over River Thames and beyond
BEDROOM 2- 9’ x 8’9, 2 bedside cupboards, wardrobe, linen cupboard, corner shelf cupboard, double panelled radiator, mirror, power points
DISABLED FRIENDLY SHOWER ROOM- double sized shower with waterproof walling, pedestal hand basin, low level WC, wood-effect vinyl flooring, tiled walls, extractor fan, chrome ladder heated towel rail
OUTSIDE:
GARDENS- approximately 55’ x 50’, mono-block driveway with on-site car parking space, high fenced rear garden laid chiefly to lawn, garden shed, open plan lawn area to front, artificial grass area to rear, paved patio, Worcester oil fired boiler for central heating and domestic hot water, oil tank, outside tap, external power point, brick built skirt and steps, textured walls, Decra style roof, views from front garden over River Thames
Held on licence with monthly site costs of approximately £190.00 per month, excluding water.
We understand that children are not permitted to live permanently on site and the minimum age for occupancy is approximately 45 years old. Dogs and cats may be permitted at the discretion of the site owners.
VIEWING: By arrangement with OWNER’S AGENTS as above through whom all negotiations are to be conducted (01865) 841122.
LOCAL AUTHORITY: South Oxfordshire D.C
SERVICES: mains water & electricity
A SUPERBLY PRESENTED 2014 COUNTRY HOMES PARKLAND 34’ X 20’ TWIN UNIT SET IN GOOD SIZED GARDENS ON SOUGHT AFTER “QUALITY AWARD” PARK WITH PANORAMIC VIEWS BEYOND THE RIVER THAMES, 2 MILES WALLINGFORD AND 10 MILES SOUTH OF OXFORD. Particular features of the property include, spacious and well proportioned rooms throughout, high quality fixtures and fittings, wood click flooring to hall and bedrooms, oil radiator central heating, UPVC double glazed windows and doors, coved ceilings, enclosed rear garden with on-site car parking space, brick built skirt, UPVC boarded and extra insulated walls, Decra style roof.
Shillingford Hill is a sought after privately owned park approximately 2 miles from Wallingford and 10 miles south east of Oxford. The park is set above the river Thames.
DIRECTIONS: From Oxford proceed south east on the A4074 for approximately 9 miles and then turn right at the mini roundabout in Shillingford towards Wallingford. Continue over the river Thames bearing left by the Shillingford bridge hotel. The park is then situated at the top of the hill on the left hand side. Upon entering the park, continue for 30 yards and then bear right into Beech Road. At the bottom, bear left and No 18 Green Road is then on the next left hand corner.
N.B: We understand that fitted carpets, curtains, furnishings and appliances are included in the sale price.
ACCOMMODATION (all dimensions being approximate)
PORCH
HALL- thermostat, cloaks cupboard, panelled radiator, power points, recess lights
LOUNGE/DINER- 20’ x 19’ maximum L-shaped, feature wall-mounted electric log fire, 2 picture windows with views beyond River Thames, 3 double panelled radiators, power points, French door to utility room, archway to....
FITTED KITCHEN- 10’ 6 x 9’9, single drainer stainless steel sink unit, cupboards under, range of built in base, eye-level units, worktops etc, New World fan-assisted oven and grill with LPG gas hob and cooker-hood over, integrated slim-line dishwasher, automatic washing machine/dryer, fridge freezer, power points, lighting track, double panelled radiator
UTILITY ROOM- 9’6 x 5’, double power point, door to garden
BEDROOM 1- 10’6 x 9’3, 2 wardrobes, shelf, cupboard, dresser unit with drawers under and mirror over, panelled radiator, power points, TV point, picture window with views over River Thames and beyond
BEDROOM 2- 9’ x 8’9, 2 bedside cupboards, wardrobe, linen cupboard, corner shelf cupboard, double panelled radiator, mirror, power points
DISABLED FRIENDLY SHOWER ROOM- double sized shower with waterproof walling, pedestal hand basin, low level WC, wood-effect vinyl flooring, tiled walls, extractor fan, chrome ladder heated towel rail
OUTSIDE:
GARDENS- approximately 55’ x 50’, mono-block driveway with on-site car parking space, high fenced rear garden laid chiefly to lawn, garden shed, open plan lawn area to front, artificial grass area to rear, paved patio, Worcester oil fired boiler for central heating and domestic hot water, oil tank, outside tap, external power point, brick built skirt and steps, textured walls, Decra style roof, views from front garden over River Thames


