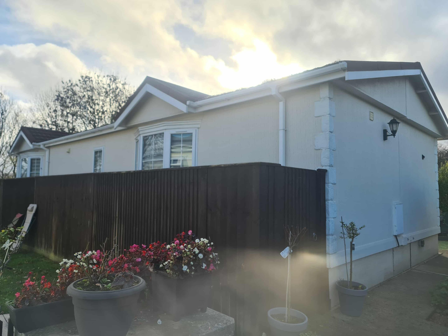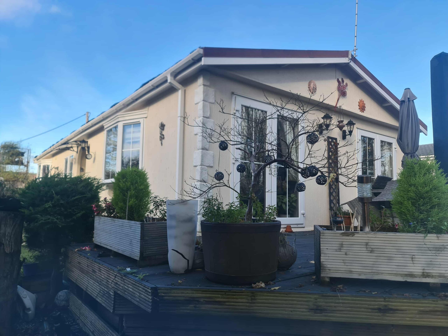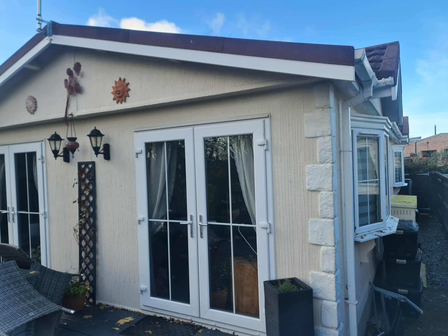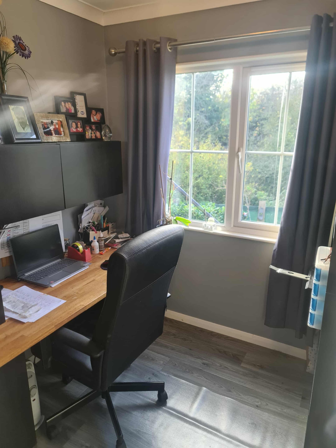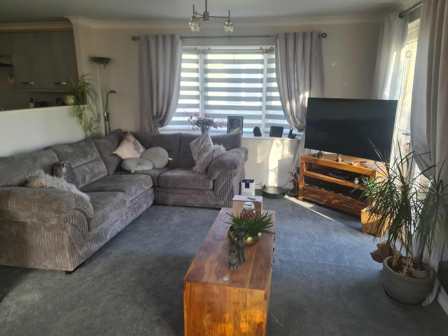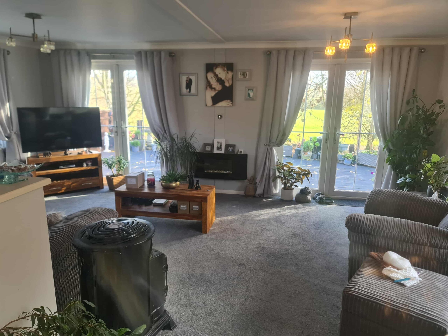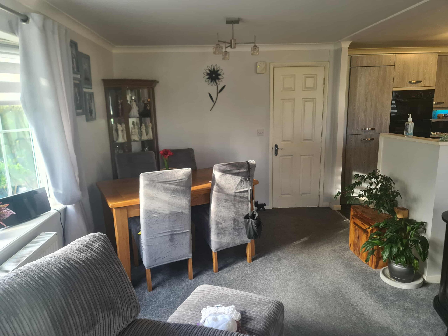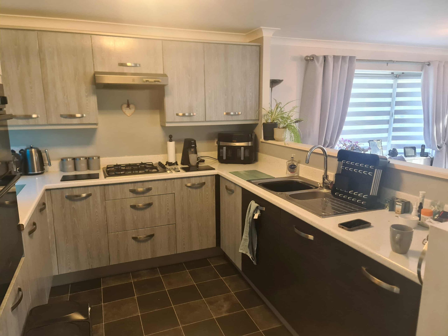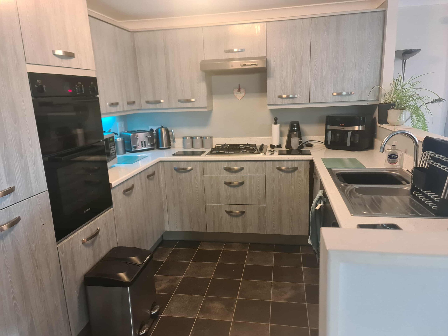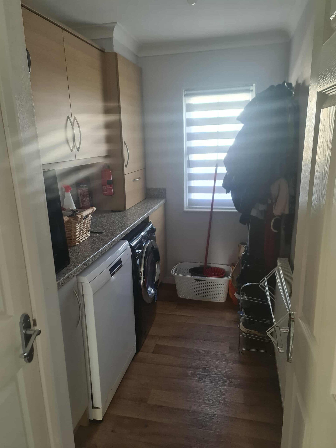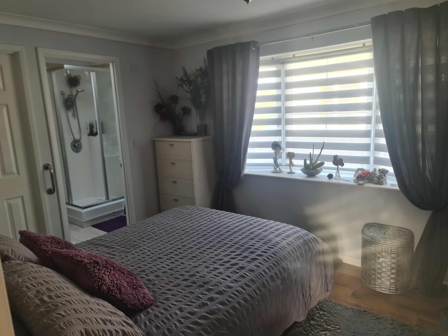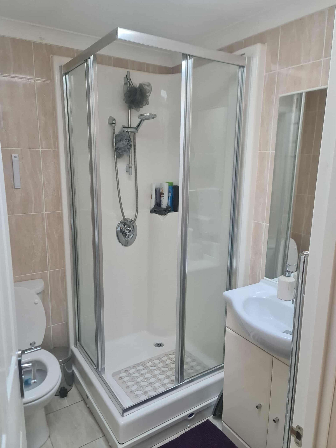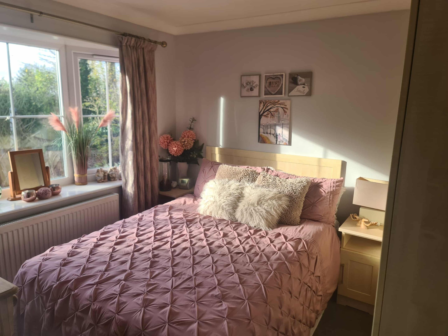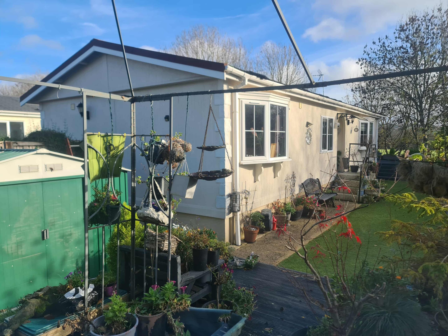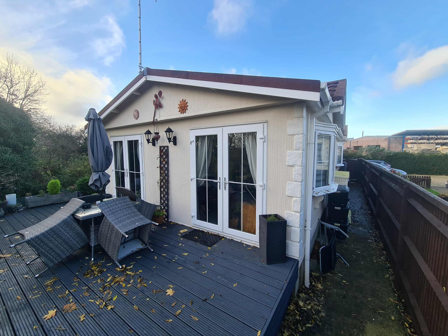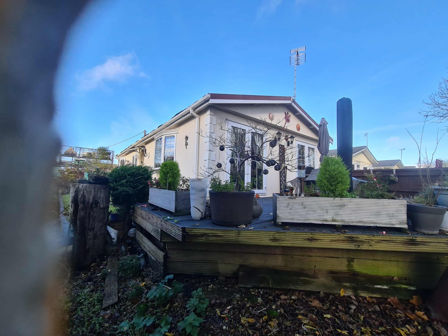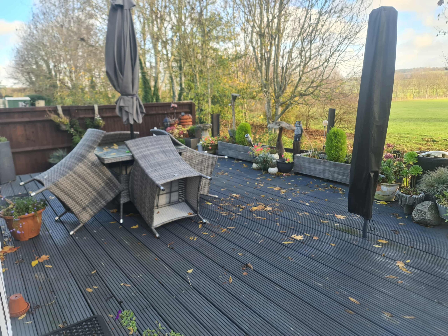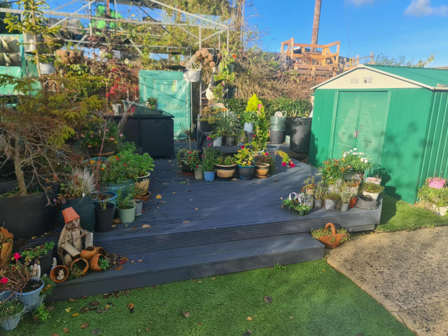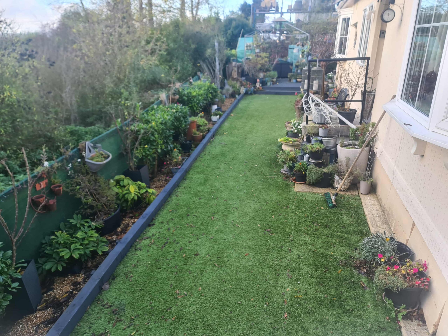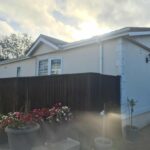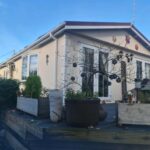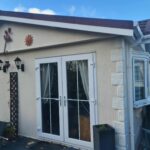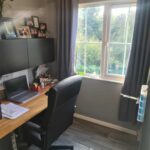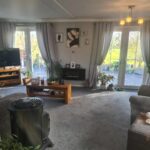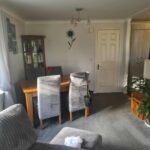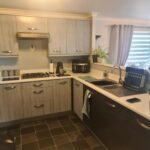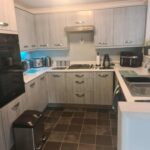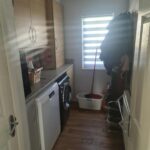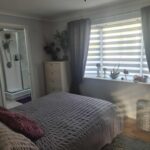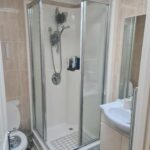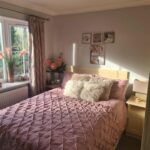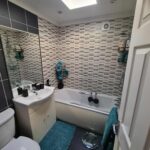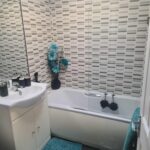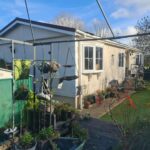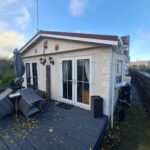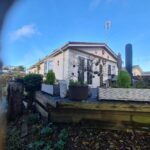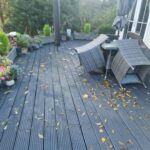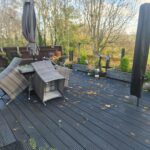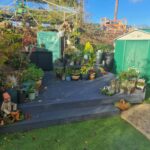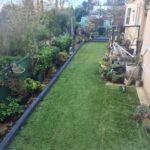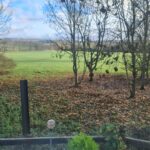CROSSWAYS PARK, IPSDEN, NR WALLINGFORD, OXON, OX10 6BZ
£265,000
For Sale
Property Summary
A SUPERBLY PRESENTED 2011 TINGDENE BARNWELL SPECIAL 46’ X 20’ TWIN UNIT ON SMALL PRIVATE PARK, A SELECT DEVELOPMENT OF 6 BESPOKE TWIN UNITS, ENJOYING PANORAMIC VIEWS TO REAR OVER FIELDS, JUST OUTSIDE SMALL VILLAGE OF IPSDEN, 3 MILES SOUTH WALLINGFORD AND 10 MILES NORTH OF READING.
HALL, STUDY, OPEN PLAN LOUNGE/DINING AREA, LUXURY FITTED KITCHEN, UTILITY ROOM, 2 GOOD BEDROOMS (MAIN BEDROOM WITH EN-SUITE SHOWER AND WALK-IN WARDROBE), FAMILY BATHROOM, LPG GAS RADIATOR CENTRAL HEATING, UPVC DOUBLE GLAZED WINDOWS AND DOORS, WHITE UPVC FASCIAS, BARGE-BOARDS AND SOFFITS, GARDENS WITH EXTENSIVE DECKING TO SIDE AND RAISED DECKING TO REAR, ENJOYING PANORAMIC VIEWS OVER COUNTRYSIDE, CAR PARKING AREA TO FRONT.
Held on licence with monthly site costs of approximately £160.00 per month, including water.
We understand that the minimum age for occupancy is approximately 50 years and children are not allowed to live permanently on the park. Pets including a dog and cat are permitted on the park, at the discretion of the site owners.
VIEWING: By arrangement with OWNERS’ AGENTS, as above, through whom all negotiations are to be conducted on (01865) 841122.
LOCAL AUTHORITY: South Oxfordshire D.C
SERVICES: Mains water and electricity
A SUPERBLY PRESENTED 2011 TINGDENE BARNWELL SPECIAL 46’ X 20’ TWIN UNIT ON SMALL PRIVATE PARK, A SELECT DEVELOPMENT OF 6 BESPOKE TWIN UNITS, ENJOYING PANORAMIC VIEWS TO REAR OVER FIELDS, JUST OUTSIDE SMALL VILLAGE OF IPSDEN, 3 MILES SOUTH WALLINGFORD AND 10 MILES NORTH OF READING. Particular features of the property include spacious and well proportioned rooms throughout, excellent decorative order, luxury fitted kitchen and main bathroom, LPG gas radiator central heating, UPVC double glazed windows and doors, UPVC fascias, barge-boards and soffits, low maintenance gardens with extensive decking and panoramic views to rear over countryside.
Crossways Park Home Estate is situated on the outskirts of Ipsden, a small village approximately 3 miles south Wallingford and 10 miles north of Reading, just off the A4074, along which there is a bus service between Wallingford and Reading.
Directions: From Wallingford, proceed south on the A4074 for approximately 3 miles and then take the turning left signpost Ipsden and Crossways Park is then situated along on the right hand side, after approximately 150 yards. Upon entering the park, No 6 is the last home on the left hand side.
N.B: We understand that remaining floor coverings, curtains and blinds are included in the sale price.
ACCOMMODATION (all dimensions being approximate)
HALL- panelled radiator, power points, access to roof space, double power point, thermostat, carbon monoxide and smoke detector, vinyl flooring
FITTED STUDY- 6’6 x 6’3, panelled radiator, power point, built in desk, cupboards and bookcase
LOUNGE/DINING AREA- 19’3 x 18’9 (overall maximum L-shaped)
Lounge area- 2 double French doors to decking area, 2 double panelled radiators, power points, TV point, central light fittings, Flavel Accent wall-mounted electric fire with ‘living stones’, open to..
Dining area- panelled radiator, power points, open plan to
LUXURY FITTED KITCHEN-9’3 x 8’9, 1 ½ bowl stainless steel sink unit with cupboards under, extensive range of built in base and eye-level units, marble effect worktops, ceramic tiled floors with vinyl overlay, Bosch electric double oven, integrated fridge/freezer, halogen light fitting, power points
UTILITY ROOM- 9’3 x 5’6, plumbing for automatic washing machine and dishwasher, base and eye-level units, worktops, power points, panelled radiator, linen cupboard with panelled radiator, cupboard enclosing LPG gas combi boiler for central heating and domestic hot water, integrated wine cooler
BEDROOM 1- 12’ x 9’3, panelled radiator, power points, TV point, bay window, dresser unit, telephone point, door to ....
WALK-IN WARDROBE- 6’ x 3’9, shelving, hanging rail, panelled radiator
EN-SUITE SHOWER ROOM- skylight over, corner shower cubicle, low level WC, vanity hand basin, chrome- effect heated ladder towel rail, shaver point, mirror, fully tiled walls and floors, extractor fan
BEDROOM 2- 9’6 x 9’3, panelled radiator, power points, fitted carpet, 2 bedside cabinets, triple wardrobe, bay window
LUXURY FAMILY BATHROOM- fully tiled walls and floors, panelled bath with shower fitting, vanity hand basin, low level WC, chrome effect heated towel rail, mirror, recess lights, extractor fan, skylight
OUTSIDE:
GARDENS- approximately 90’ x 40’ overall, laid chiefly to decking with raised decking area to rear, enjoying panoramic views over farmland, outside lights, metal garden shed, metal store for LPG gas cylinders, stone skirt and steps, textured walls, Decra style roof, under chassis insulation, car parking area to front
HALL, STUDY, OPEN PLAN LOUNGE/DINING AREA, LUXURY FITTED KITCHEN, UTILITY ROOM, 2 GOOD BEDROOMS (MAIN BEDROOM WITH EN-SUITE SHOWER AND WALK-IN WARDROBE), FAMILY BATHROOM, LPG GAS RADIATOR CENTRAL HEATING, UPVC DOUBLE GLAZED WINDOWS AND DOORS, WHITE UPVC FASCIAS, BARGE-BOARDS AND SOFFITS, GARDENS WITH EXTENSIVE DECKING TO SIDE AND RAISED DECKING TO REAR, ENJOYING PANORAMIC VIEWS OVER COUNTRYSIDE, CAR PARKING AREA TO FRONT.
Held on licence with monthly site costs of approximately £160.00 per month, including water.
We understand that the minimum age for occupancy is approximately 50 years and children are not allowed to live permanently on the park. Pets including a dog and cat are permitted on the park, at the discretion of the site owners.
VIEWING: By arrangement with OWNERS’ AGENTS, as above, through whom all negotiations are to be conducted on (01865) 841122.
LOCAL AUTHORITY: South Oxfordshire D.C
SERVICES: Mains water and electricity
A SUPERBLY PRESENTED 2011 TINGDENE BARNWELL SPECIAL 46’ X 20’ TWIN UNIT ON SMALL PRIVATE PARK, A SELECT DEVELOPMENT OF 6 BESPOKE TWIN UNITS, ENJOYING PANORAMIC VIEWS TO REAR OVER FIELDS, JUST OUTSIDE SMALL VILLAGE OF IPSDEN, 3 MILES SOUTH WALLINGFORD AND 10 MILES NORTH OF READING. Particular features of the property include spacious and well proportioned rooms throughout, excellent decorative order, luxury fitted kitchen and main bathroom, LPG gas radiator central heating, UPVC double glazed windows and doors, UPVC fascias, barge-boards and soffits, low maintenance gardens with extensive decking and panoramic views to rear over countryside.
Crossways Park Home Estate is situated on the outskirts of Ipsden, a small village approximately 3 miles south Wallingford and 10 miles north of Reading, just off the A4074, along which there is a bus service between Wallingford and Reading.
Directions: From Wallingford, proceed south on the A4074 for approximately 3 miles and then take the turning left signpost Ipsden and Crossways Park is then situated along on the right hand side, after approximately 150 yards. Upon entering the park, No 6 is the last home on the left hand side.
N.B: We understand that remaining floor coverings, curtains and blinds are included in the sale price.
ACCOMMODATION (all dimensions being approximate)
HALL- panelled radiator, power points, access to roof space, double power point, thermostat, carbon monoxide and smoke detector, vinyl flooring
FITTED STUDY- 6’6 x 6’3, panelled radiator, power point, built in desk, cupboards and bookcase
LOUNGE/DINING AREA- 19’3 x 18’9 (overall maximum L-shaped)
Lounge area- 2 double French doors to decking area, 2 double panelled radiators, power points, TV point, central light fittings, Flavel Accent wall-mounted electric fire with ‘living stones’, open to..
Dining area- panelled radiator, power points, open plan to
LUXURY FITTED KITCHEN-9’3 x 8’9, 1 ½ bowl stainless steel sink unit with cupboards under, extensive range of built in base and eye-level units, marble effect worktops, ceramic tiled floors with vinyl overlay, Bosch electric double oven, integrated fridge/freezer, halogen light fitting, power points
UTILITY ROOM- 9’3 x 5’6, plumbing for automatic washing machine and dishwasher, base and eye-level units, worktops, power points, panelled radiator, linen cupboard with panelled radiator, cupboard enclosing LPG gas combi boiler for central heating and domestic hot water, integrated wine cooler
BEDROOM 1- 12’ x 9’3, panelled radiator, power points, TV point, bay window, dresser unit, telephone point, door to ....
WALK-IN WARDROBE- 6’ x 3’9, shelving, hanging rail, panelled radiator
EN-SUITE SHOWER ROOM- skylight over, corner shower cubicle, low level WC, vanity hand basin, chrome- effect heated ladder towel rail, shaver point, mirror, fully tiled walls and floors, extractor fan
BEDROOM 2- 9’6 x 9’3, panelled radiator, power points, fitted carpet, 2 bedside cabinets, triple wardrobe, bay window
LUXURY FAMILY BATHROOM- fully tiled walls and floors, panelled bath with shower fitting, vanity hand basin, low level WC, chrome effect heated towel rail, mirror, recess lights, extractor fan, skylight
OUTSIDE:
GARDENS- approximately 90’ x 40’ overall, laid chiefly to decking with raised decking area to rear, enjoying panoramic views over farmland, outside lights, metal garden shed, metal store for LPG gas cylinders, stone skirt and steps, textured walls, Decra style roof, under chassis insulation, car parking area to front

