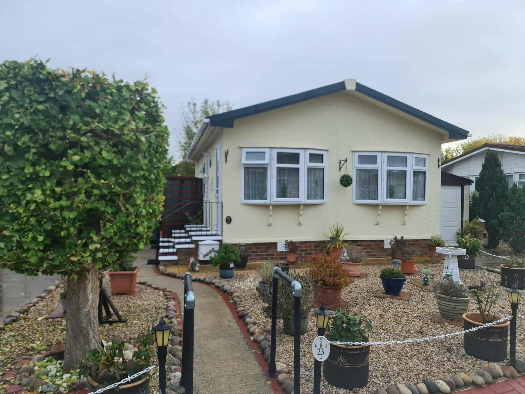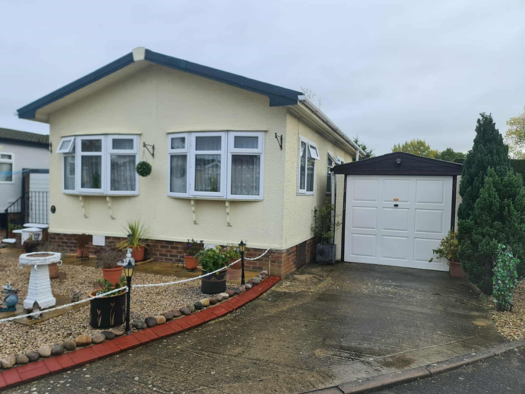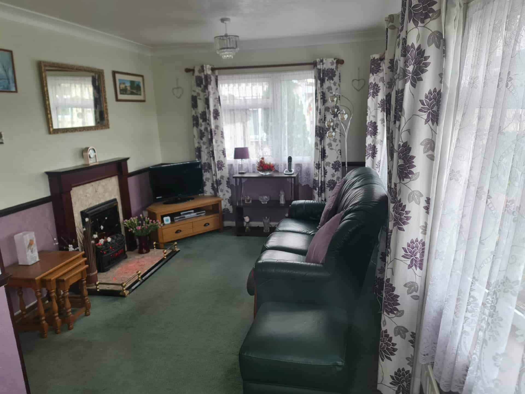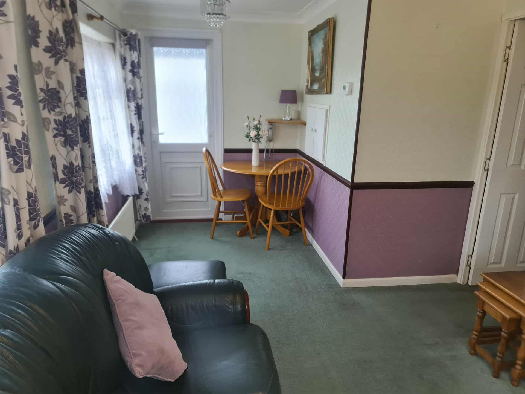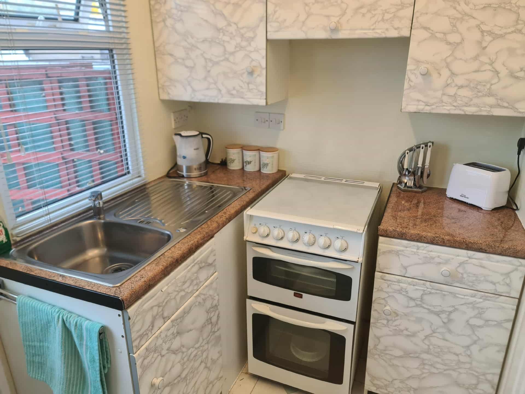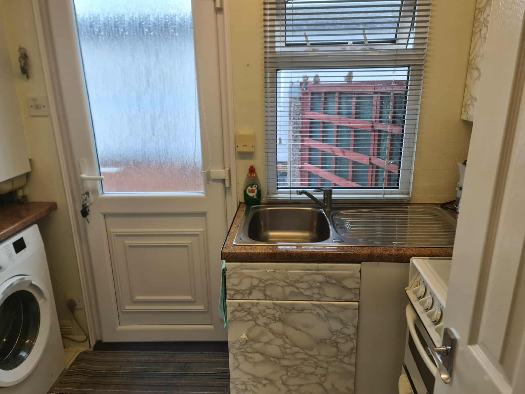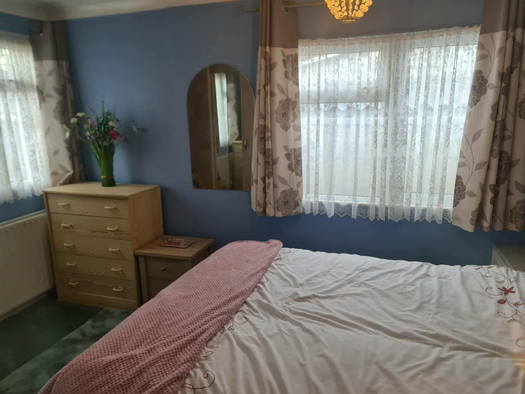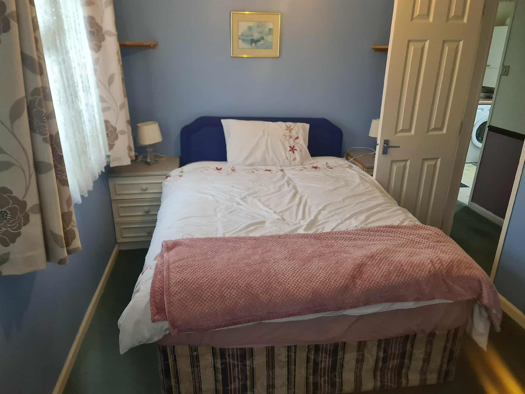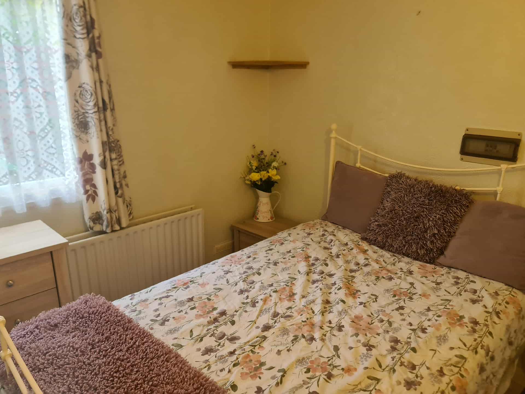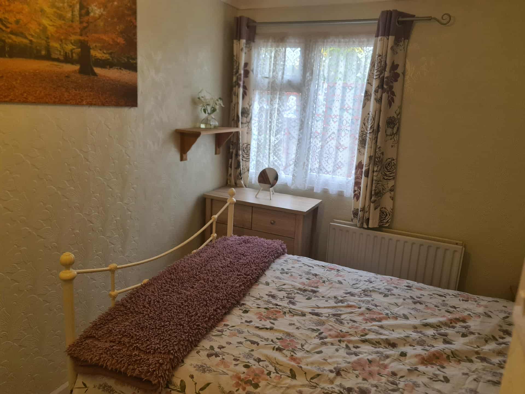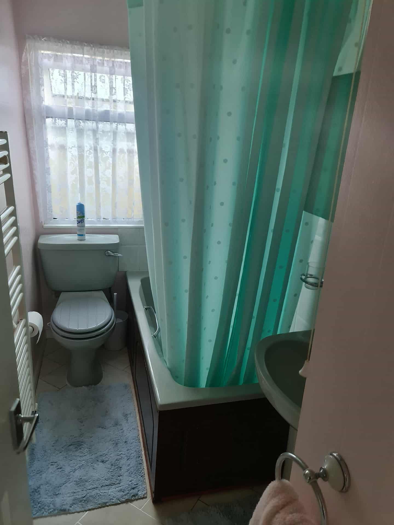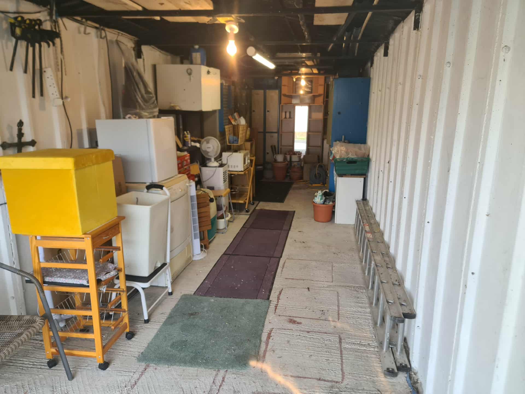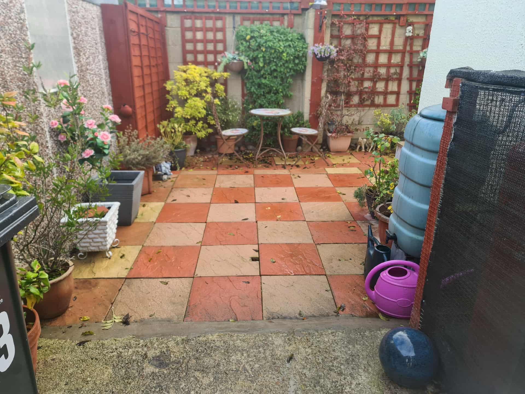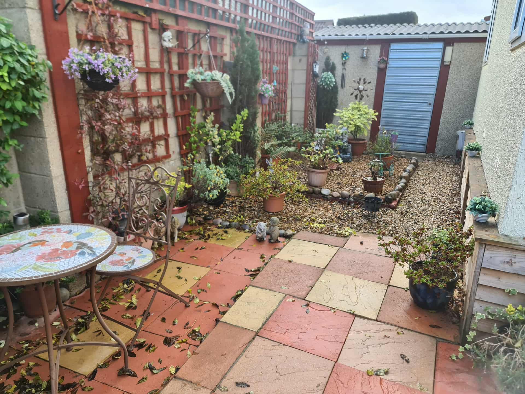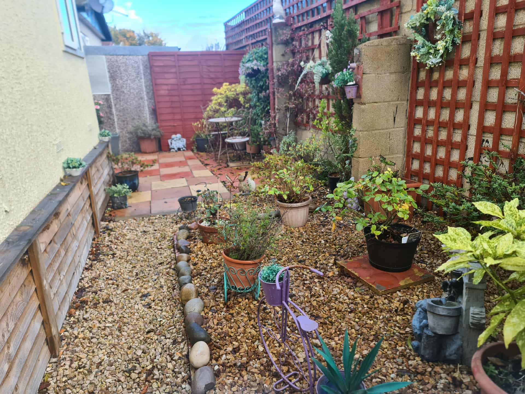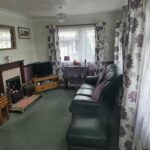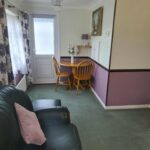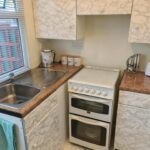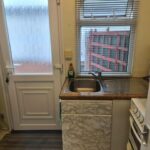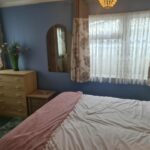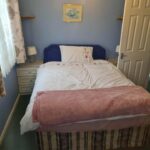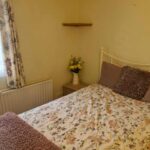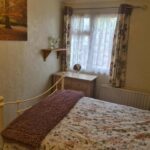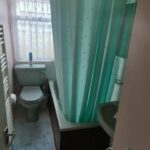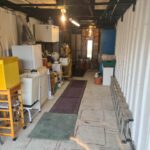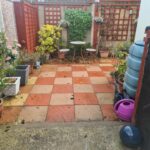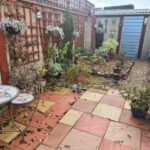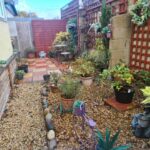KILN CLOSE, OXFORD PARK HOME ESTATE, SANDFORD ON THAMES, OXFORD, OX4 4YS
£95,000
For Sale
Property Summary
A WELL PRESENTED CIRCA 1990 TINGDENE 24’ X 20’ TWIN UNIT ON OUTSKIRTS OF THIS POPULAR PRIVATE SEMI-RETIREMENT PARK, 3 MILES SOUTH EAST OF OXFORD CITY CENTRE. INNER HALL, LOUNGE/DINER, KITCHEN, 2 BEDROOMS, BATHROOM, LPG GAS RADIATOR CENTRAL HEATING VIA COMBI BOILER, UPVC DOUBLE GLAZING, TEEXTURED WALLS, BRICK BUILT SKIRT, DECRA STYLE ROOF, ATTRACTIVE LOW MAINTENANCE GARDENS WITH OWN DRIVEWAY AND 25’ GARAGE/WORKSHOP
Held on licence with weekly site costs of approximately £48.81p per week.
We understand that the minimum age for occupancy is approximately 50 years and children are not allowed to live permanently on the park. Cats and dogs are also not permitted.
VIEWING: By arrangement with OWNER’S AGENTS as above, through whom all negotiations are to be conducted on (01865) 841122.
LOCAL AUTHORITY: South Oxfordshire D.C.
SERVICES: All mains (except gas)
A WELL PRESENTED CIRCA 1990 TINGDENE 24’ X 20’ TWIN UNIT ON OUTSKIRTS OF THIS POPULAR PRIVATE SEMI-RETIREMENT PARK, 3 MILES SOUTH EAST OF OXFORD CITY CENTRE. Particular features of the property include LPG gas radiator central heating, UPVC double glazing, 25’ garage/workshop, additional insulation under the home with extra jacks.
Sandford-on-Thames lies approximately 3 miles South East of Oxford City Centre with local shop, 3 public houses, church and a bus service to Oxford and Cowley. There is a fast road access to all parts of the city via the ring road and Sainsbury’s superstore is less than 1 mile distance.
DIRECTIONS: From the Oxford Eastern Bypass proceed towards Henley at the Heyford Hill roundabout next to Sainsbury’s Superstore for approximately ½ mile and then turn left signpost Oxford Science Park. Continue towards the Science Park and the bottom roundabout take the last exit signpost Park Homes. The entrance to Oxford Park Home Estate is on the left hand side. Upon entering the site, continue towards the Site Office and No 23is situated on the left hand side, opposite the site office.
N.B We understand that floor coverings, curtains and blinds are included in the sale price. Some additional items of furnishings and electrical goods may be available to purchase, by negotiation.
ACCOMMODATION (all dimensions being approximate)
INNER HALL-
LOUNGE/DINER- 16’ x 8’9 maximum, Adam style fire place with electric coal-effect fire, 2 panelled radiators, power points, door to garden, dado rail
KITCHEN- 9’3 x 5’3, single drainer sink unit, drawers and cupboards under, built in base and eye-level units, worktops, breakfast bar, Vailant LPG gas combi boiler for central heating and domestic hot water, fluorescent light strip, power points, door to garden
BEDROOM 1- 12’ x 7’9, double wardrobe, panelled radiator, power points
BEDROOM 2- 9’ x 7’9 max, double panelled radiator, power points, double wardrobe
BATHROOM- suite comprising panelled bath with shower attachment, low level WC, pedestal hand basin, heated towel rail, mirror-fronted medicine cabinet, part-tiled walls
OUTSIDE:
DETACHED GARAGE/WORKSHOP- 25’ x 7’9, up and over door, pedestrian side door, fluorescent light strip, power points
GARDENS- approximately 60’ x 40’ maximum irregular shape, laid chiefly for low maintenance with concrete driveway, gravelling and paving, garden tap, outside lights, well secluded to rear.
Agents note: Early viewing strongly recommended
Held on licence with weekly site costs of approximately £48.81p per week.
We understand that the minimum age for occupancy is approximately 50 years and children are not allowed to live permanently on the park. Cats and dogs are also not permitted.
VIEWING: By arrangement with OWNER’S AGENTS as above, through whom all negotiations are to be conducted on (01865) 841122.
LOCAL AUTHORITY: South Oxfordshire D.C.
SERVICES: All mains (except gas)
A WELL PRESENTED CIRCA 1990 TINGDENE 24’ X 20’ TWIN UNIT ON OUTSKIRTS OF THIS POPULAR PRIVATE SEMI-RETIREMENT PARK, 3 MILES SOUTH EAST OF OXFORD CITY CENTRE. Particular features of the property include LPG gas radiator central heating, UPVC double glazing, 25’ garage/workshop, additional insulation under the home with extra jacks.
Sandford-on-Thames lies approximately 3 miles South East of Oxford City Centre with local shop, 3 public houses, church and a bus service to Oxford and Cowley. There is a fast road access to all parts of the city via the ring road and Sainsbury’s superstore is less than 1 mile distance.
DIRECTIONS: From the Oxford Eastern Bypass proceed towards Henley at the Heyford Hill roundabout next to Sainsbury’s Superstore for approximately ½ mile and then turn left signpost Oxford Science Park. Continue towards the Science Park and the bottom roundabout take the last exit signpost Park Homes. The entrance to Oxford Park Home Estate is on the left hand side. Upon entering the site, continue towards the Site Office and No 23is situated on the left hand side, opposite the site office.
N.B We understand that floor coverings, curtains and blinds are included in the sale price. Some additional items of furnishings and electrical goods may be available to purchase, by negotiation.
ACCOMMODATION (all dimensions being approximate)
INNER HALL-
LOUNGE/DINER- 16’ x 8’9 maximum, Adam style fire place with electric coal-effect fire, 2 panelled radiators, power points, door to garden, dado rail
KITCHEN- 9’3 x 5’3, single drainer sink unit, drawers and cupboards under, built in base and eye-level units, worktops, breakfast bar, Vailant LPG gas combi boiler for central heating and domestic hot water, fluorescent light strip, power points, door to garden
BEDROOM 1- 12’ x 7’9, double wardrobe, panelled radiator, power points
BEDROOM 2- 9’ x 7’9 max, double panelled radiator, power points, double wardrobe
BATHROOM- suite comprising panelled bath with shower attachment, low level WC, pedestal hand basin, heated towel rail, mirror-fronted medicine cabinet, part-tiled walls
OUTSIDE:
DETACHED GARAGE/WORKSHOP- 25’ x 7’9, up and over door, pedestrian side door, fluorescent light strip, power points
GARDENS- approximately 60’ x 40’ maximum irregular shape, laid chiefly for low maintenance with concrete driveway, gravelling and paving, garden tap, outside lights, well secluded to rear.
Agents note: Early viewing strongly recommended

