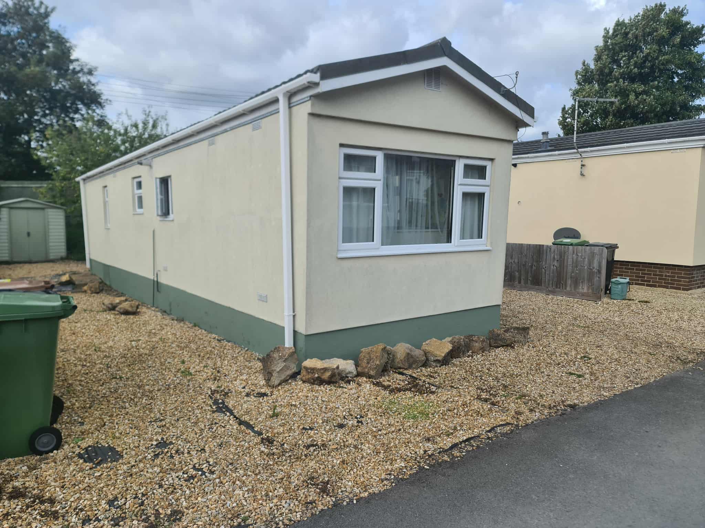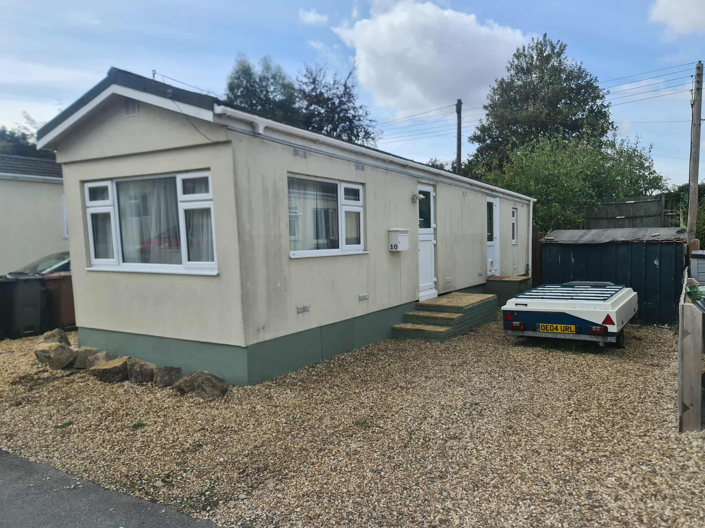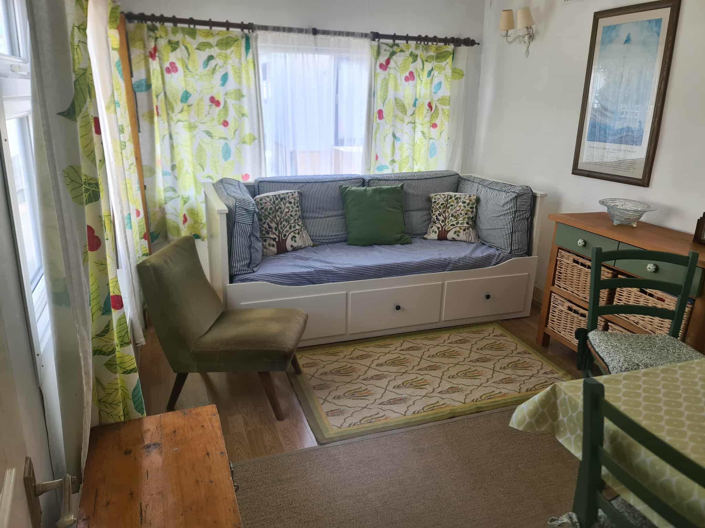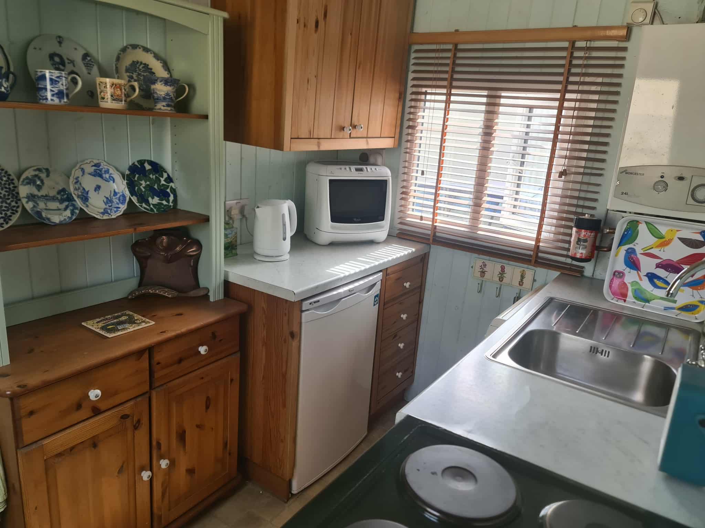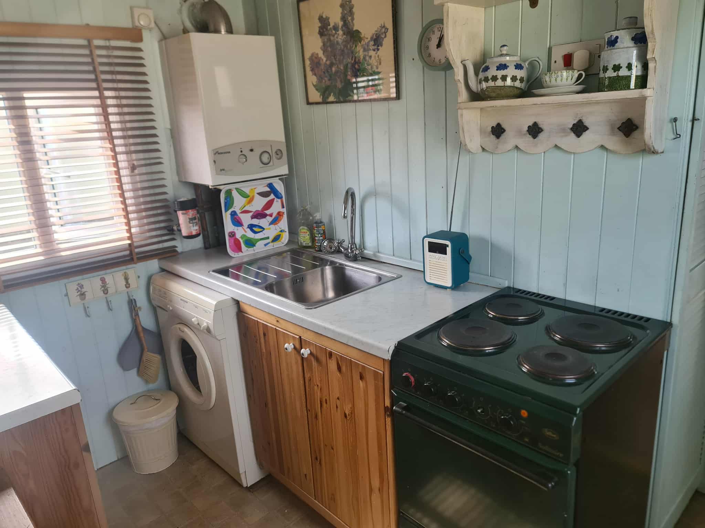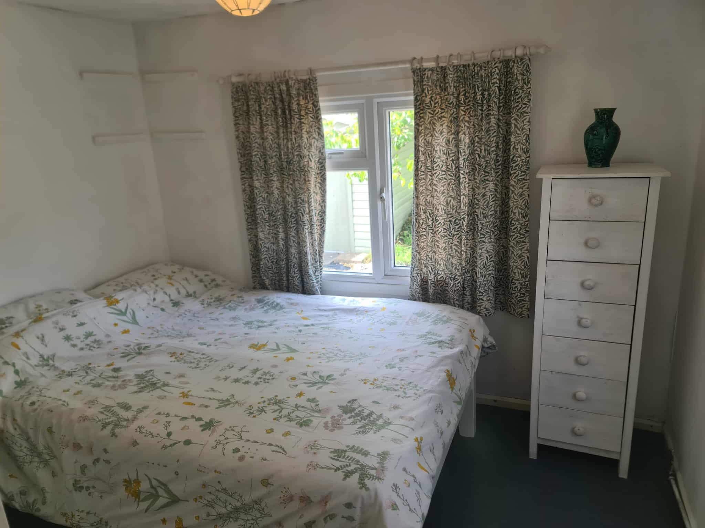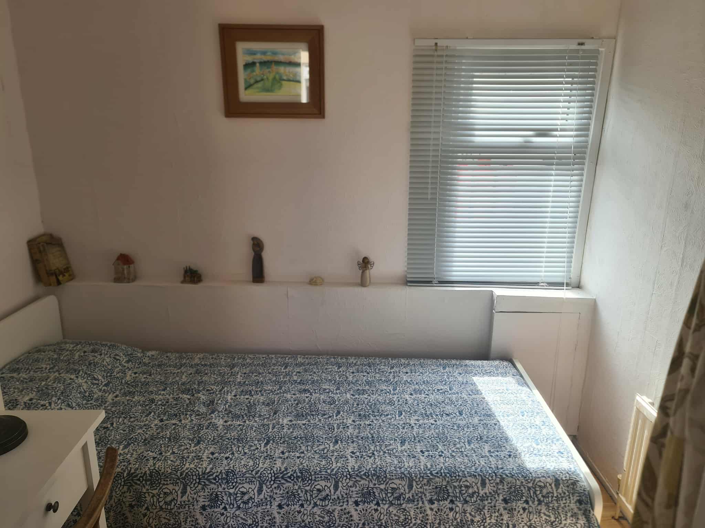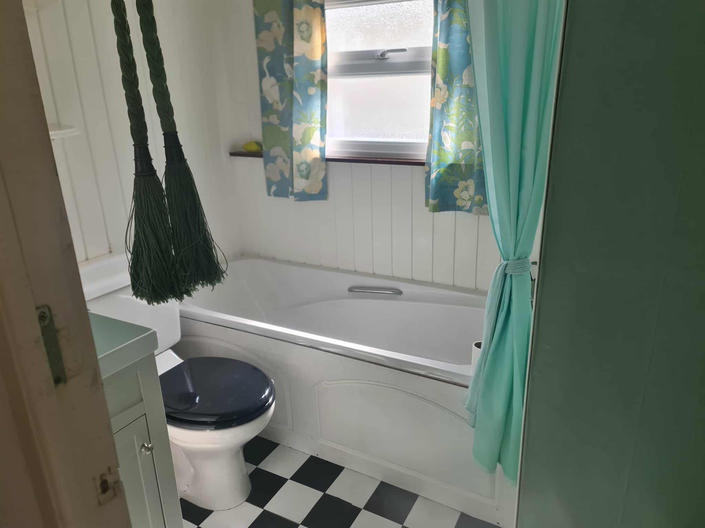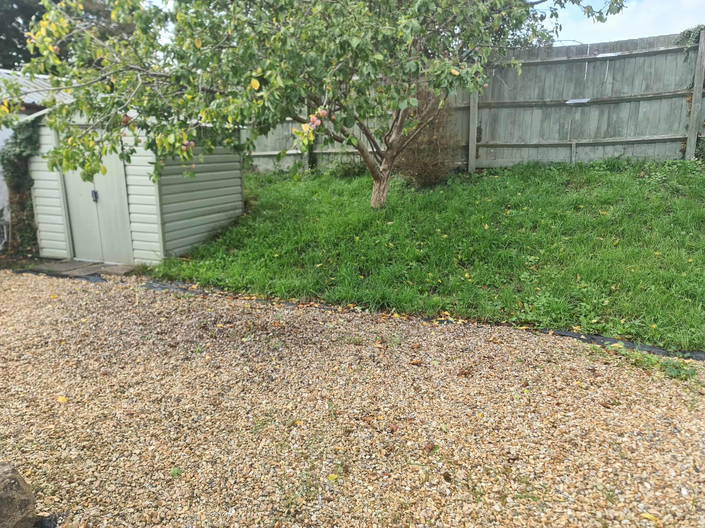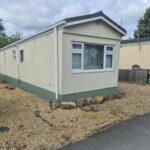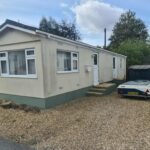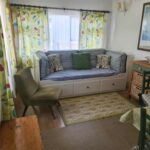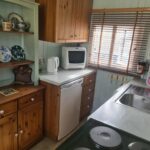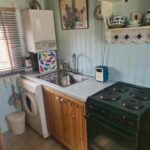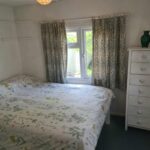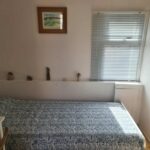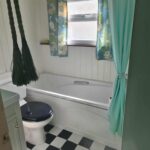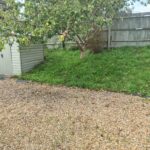LOWER RADLEY PARK, LOWER RADLEY, ABINGDON, OXON, OX14 3AU
£69,950
Under Offer
Property Summary
A MUCH IMPROVED 1970S LISSETT 40’ X 10’ SINGLE UNIT ON SMALL PRIVATE PARK, APPROXIMATELY 5 MILES SOUTH OF OXFORD AND 3 MILES NORTH OF ABINGDON. HALL, LOUNGE/DINER, KITCHEN, 2 BEDROOMS, BATHROOM, LPG GAS RADIATOR CENTRAL HEATING, UPVC DOUBLE GLAZING, DECRA STYLE ROOF, EXTERNAL WALL INSULATION AND CHASSIS INSULATION, GOOD SIZED GARDENS, ON-SITE CAR PARKING SPACE, CONVENIENT LOCATION.
Held on licence with monthly site costs of approximately £205.42p per month.
We understand that children are not allowed to live permanently on the park and the minimum age for occupancy is approximately 50 years. A dog or cat may be allowed at the discretion of the site owners.
VIEWING: By arrangement through OWNER’S AGENTS as above, through whom all negotiations are to be conducted on (01865) 841122.
LOCAL AUTHORITY: Vale of White Horse D.C
SERVICES: All mains (except gas)
A MUCH IMPROVED 1970S LISSETT 40’ X 10’ SINGLE UNIT ON SMALL PRIVATE PARK, APPROXIMATELY 5 MILES SOUTH OF OXFORD AND 3 MILES NORTH OF ABINGDON. Particular features of the property include, UPVC double glazing, LPG gas radiator central heating, external wall insulation and chassis insulation, good sized gardens, convenient location.
Radley is a popular village with a church, local shop, public house, railway station and a regular bus service to both Oxford and Abingdon. There are also a wide range of social activities.
DIRECTIONS: From Oxford proceed south through Kennington village and into Radley. Upon entering the village turn left opposite Radley College and after approximately ½ mile turn left just before the Bowyers Arms public house signposted Lower Radley. After the railway bridge turn right into Lower Radley Park and then park in the visitors area. No 10 is then situated on the right hand side, opposite the pedestrian walk-though.
N.B: Remaining floor coverings, curtains, blinds etc in included in the sale price. Some additional items of electrical goods may be available to purchase by negotiation.
ACCOMMODATION (All dimensions being approximate)
HALL- power point
LOUNGE/DINER- 12’ x 10’, double panelled radiator, power points
KITCHEN- 10’ x 5’9, single drainer sink unit, cupboards under, built in cupboard, plumbing for automatic washing machine, Worcester combi boiler for central heating and domestic hot water, electric cook, power points, spotlights
BEDROOM 1- 10’ x 7’6, panelled radiator, power points
BEDROOM 2- 7’ x 6’3, panelled radiator, power point
BATHROOM – suite comprising panelled bath with shower attachment, vanity hand basin, low level WC, panelled radiator
OUTSIDE:
GARDENS - approximately 70’ x 33’ overall, gravelled driveway with on-site car parking space, lawn area, 2 metal stores, outside light, insulated external walls, Decra style roof
Held on licence with monthly site costs of approximately £205.42p per month.
We understand that children are not allowed to live permanently on the park and the minimum age for occupancy is approximately 50 years. A dog or cat may be allowed at the discretion of the site owners.
VIEWING: By arrangement through OWNER’S AGENTS as above, through whom all negotiations are to be conducted on (01865) 841122.
LOCAL AUTHORITY: Vale of White Horse D.C
SERVICES: All mains (except gas)
A MUCH IMPROVED 1970S LISSETT 40’ X 10’ SINGLE UNIT ON SMALL PRIVATE PARK, APPROXIMATELY 5 MILES SOUTH OF OXFORD AND 3 MILES NORTH OF ABINGDON. Particular features of the property include, UPVC double glazing, LPG gas radiator central heating, external wall insulation and chassis insulation, good sized gardens, convenient location.
Radley is a popular village with a church, local shop, public house, railway station and a regular bus service to both Oxford and Abingdon. There are also a wide range of social activities.
DIRECTIONS: From Oxford proceed south through Kennington village and into Radley. Upon entering the village turn left opposite Radley College and after approximately ½ mile turn left just before the Bowyers Arms public house signposted Lower Radley. After the railway bridge turn right into Lower Radley Park and then park in the visitors area. No 10 is then situated on the right hand side, opposite the pedestrian walk-though.
N.B: Remaining floor coverings, curtains, blinds etc in included in the sale price. Some additional items of electrical goods may be available to purchase by negotiation.
ACCOMMODATION (All dimensions being approximate)
HALL- power point
LOUNGE/DINER- 12’ x 10’, double panelled radiator, power points
KITCHEN- 10’ x 5’9, single drainer sink unit, cupboards under, built in cupboard, plumbing for automatic washing machine, Worcester combi boiler for central heating and domestic hot water, electric cook, power points, spotlights
BEDROOM 1- 10’ x 7’6, panelled radiator, power points
BEDROOM 2- 7’ x 6’3, panelled radiator, power point
BATHROOM – suite comprising panelled bath with shower attachment, vanity hand basin, low level WC, panelled radiator
OUTSIDE:
GARDENS - approximately 70’ x 33’ overall, gravelled driveway with on-site car parking space, lawn area, 2 metal stores, outside light, insulated external walls, Decra style roof

