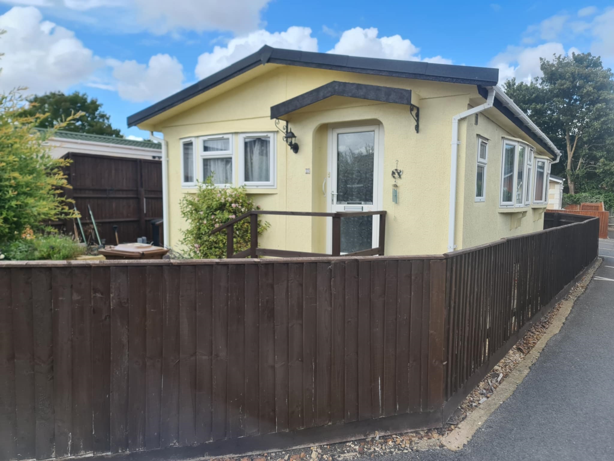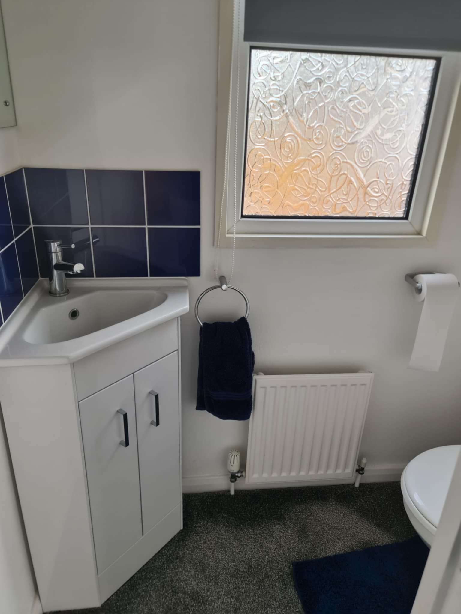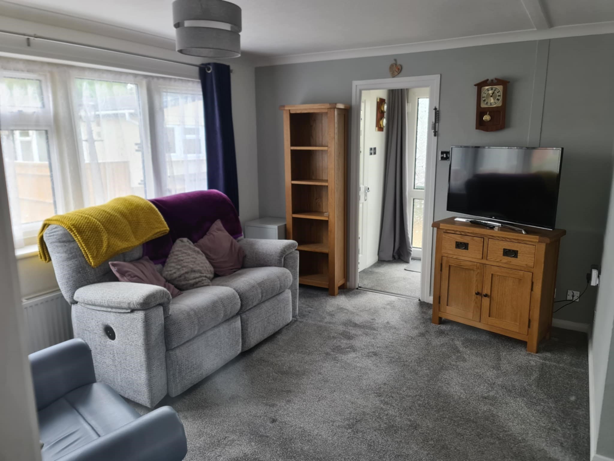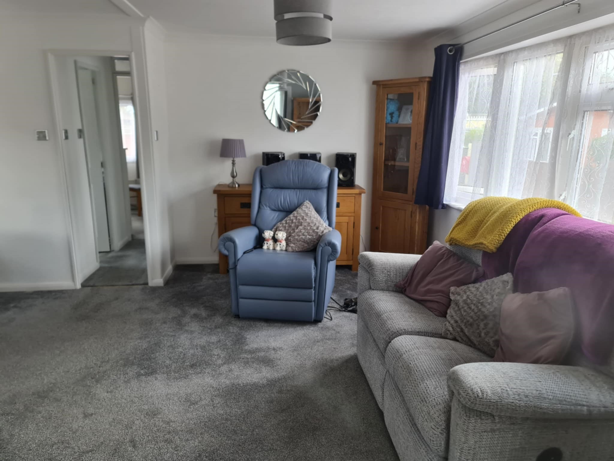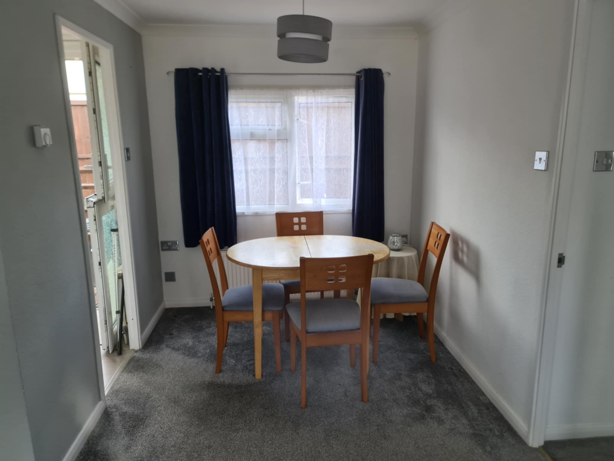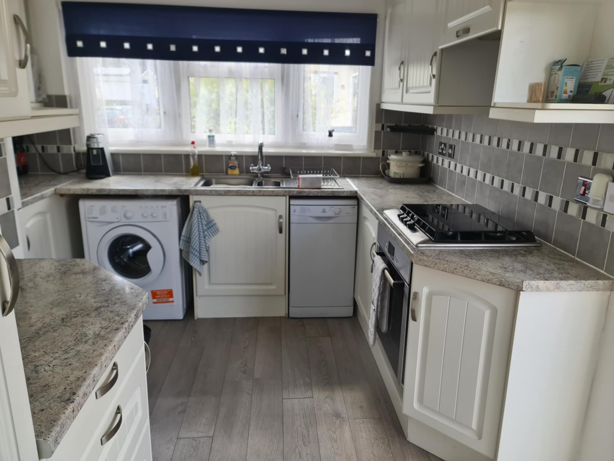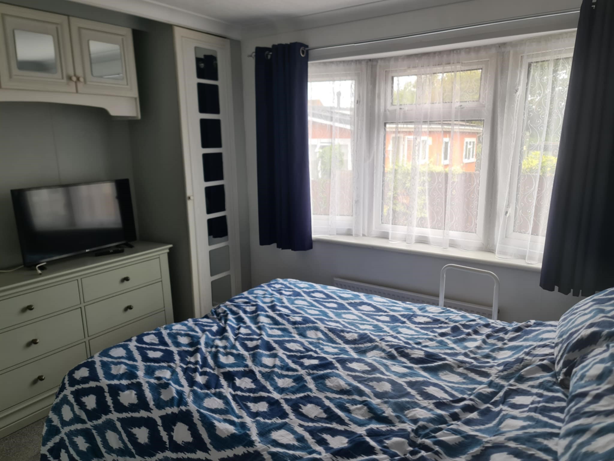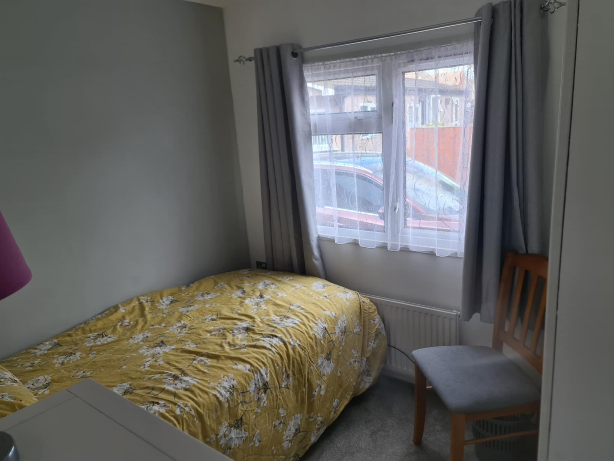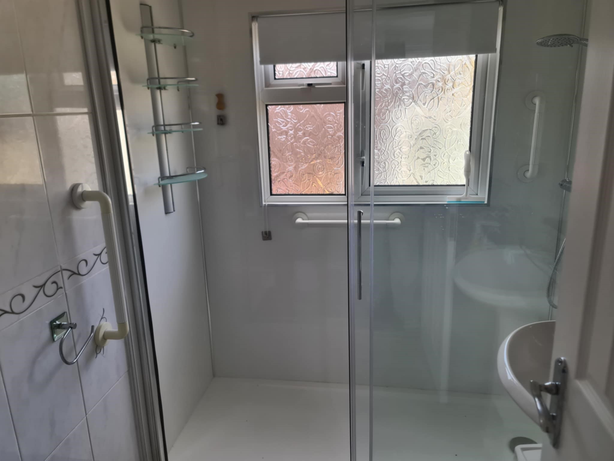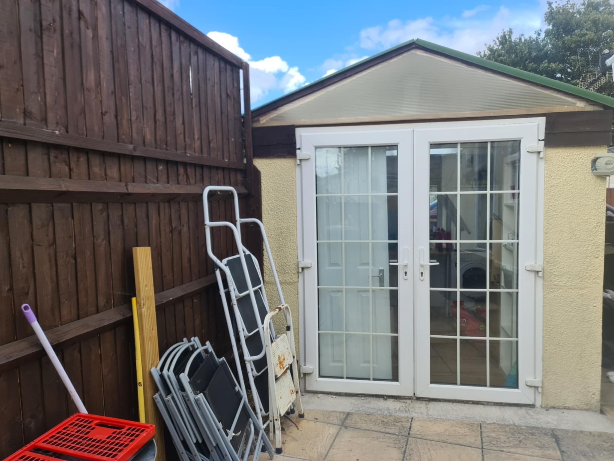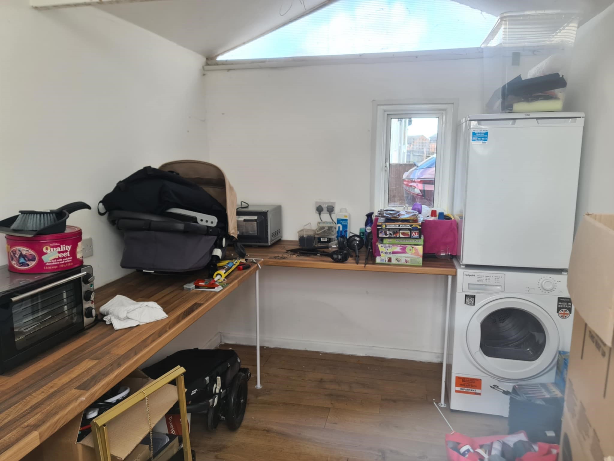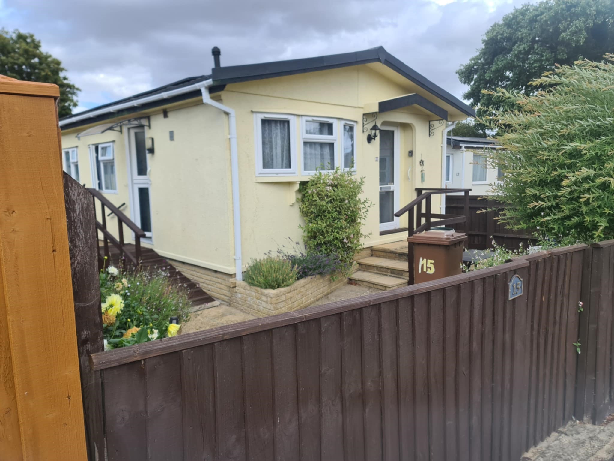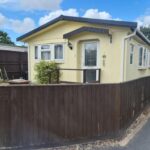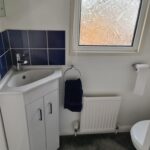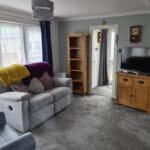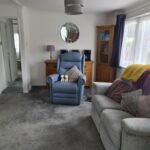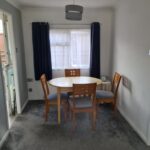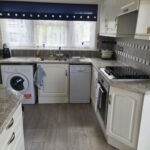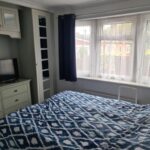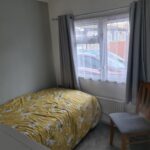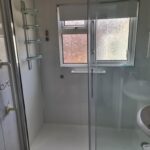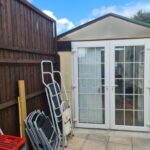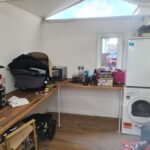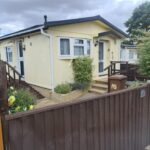SHANNON ROAD, CAVENDISH PARK, HAGBOURNE ROAD, DIDCOT, OXON, OX11 8DY
£155,000
For Sale
Property Summary
A 1999 HOMESEEKER QUANTOCK 32’ X 18’ TWIN UNIT ON THIS POPULAR PARK WITHIN WALKING DISTANCE OF DIDCOT TOWN CENTRE AND 12 MILES SOUTH OF OXFORD. PORCH, HALL, CLOAKROOM, LOUNGE/DINING AREA, RE-FITTED KITCHEN, INNER HALL, 2 BEDROOMS, RE-FITTED SHOWER ROOM, MAINS GAS RADIATOR CENTRAL HEATING, COVED CEILINGS, UPVC DOUBLE GLAZED WINDOWS AND DOORS, DECRA STYLE ROOF, RE-CONSTITUTED STONE SKIRT, LOW MAINTENANCE GARDENS, SUMMER HOUSE, CAR PARKING SPACE TO REAR.
Held on licence with monthly site costs of approximately £253.00 including water supply.
We understand that children are not allowed to live permanently on the park and the minimum age for occupancy is 50 years. Dogs and cats are not permitted on the park.
VIEWING: By arrangement with OWNER’S AGENTS, as above, through whom all negotiations are to be conducted on (01865) 841122.
LOCAL AUTHORITY: South Oxfordshire D.C SERVICES: All mains
A 1999 HOMESEEKER QUANTOCK 32’ X 18’ TWIN UNIT ON THIS POPULAR PARK WITHIN WALKING DISTANCE OF DIDCOT TOWN CENTRE AND 12 MILES SOUTH OF OXFORD. Particular features of the property include, mains gas radiator central heating, UPVC double glazed windows and doors, re-fitted kitchen, coved ceilings, Decra style roof, solar panels, re-constituted stone skirt, low maintenance gardens, summer house, car parking space to rear.
Didcot is an established and thriving town approximately 12 miles south of Oxford with a wide range of shops including several multiples, sporting and social activities. There is also schooling at all levels and a main line rail station (London Paddington 45 minutes).
DIRECTIONS: From Oxford proceed south on the A34 for approximately 10 miles and then take the signpost Milton and Didcot. At the roundabout take the second exit signpost Didcot and proceed for a further 2 miles. Proceed past the station and the new Sainsburys shop on your right. At the roundabout take the 3rd exit into the Broadway and first left into Hagbourne Road. Cavendish Park is then a turning off to the left. Upon entering the park follow the site roar road round to the far car parking area and Shannon Road is the avenue at the end of the car park. No. 15 is the last home on the left hand side. We recommend that applicants wishing to view, park in the top car park and walk down to the home.
N.B: We understand that fitted carpets, curtains and blinds are included in the sale price. Some electrical goods and items of furniture may be available to purchase by negotiation.
ACCOMMODATION (all dimensions being approximate)
PORCH
HALL- coat rack, panelled radiator, power points
CLOAKROOM- champagne coloured suite comprising low level WC, corner hand basin, panelled radiator, mirror, extractor fan
LOUNGE- 15’ x 11’ max, double panelled radiator, power points, wall light points, TV point, open to....
DINING AREA- 7’3 x 7’3, double panelled radiator, power points, thermostat
RE-FITTED KITCHEN- 11’3 x 8’6 max L-shaped, 1 ½ bowl stainless steel sink unit with cupboards under, range of built in base and eye-level units, worktops etc, Bosina cooker with gas hob and cooker-hood over, part-tiled walls, fluorescent light strip, power points, double panelled radiator, airing cupboard enclosing gas combi boiler for central heating and domestic hot water, UPVC double glazed stable type doors to garden
INNER HALL
BEDROOM 1- 9’3 x 9’ plus wardrobe recess, panelled radiator, power points, dresser unit with drawers under, mirror, strip light and cupboards over, 2 double wardrobes, bedside cabinet
BEDROOM 2- 8’6 x 7’6, double wardrobe single wardrobe, panelled radiator, power points
SHOWER ROOM- disabled friendly double sized shower cubicle, pedestal hand basin, low level WC, fully tiled walls, mirror-fronted medicine cabinet, radiator
OUTSIDE:
GARDENS approximately 55’ x 27’, designed for low maintenance with extensive gravelled area, paved patio, raised flower beds and fish pond, fully fenced with pedestrian rear access to allocated car space, block built Summer house (with Georgian style double doors, electric power and lighting), garden tap, outside light, Decra style roof, re-constituted stone skirt, car parking space to rear
Held on licence with monthly site costs of approximately £253.00 including water supply.
We understand that children are not allowed to live permanently on the park and the minimum age for occupancy is 50 years. Dogs and cats are not permitted on the park.
VIEWING: By arrangement with OWNER’S AGENTS, as above, through whom all negotiations are to be conducted on (01865) 841122.
LOCAL AUTHORITY: South Oxfordshire D.C SERVICES: All mains
A 1999 HOMESEEKER QUANTOCK 32’ X 18’ TWIN UNIT ON THIS POPULAR PARK WITHIN WALKING DISTANCE OF DIDCOT TOWN CENTRE AND 12 MILES SOUTH OF OXFORD. Particular features of the property include, mains gas radiator central heating, UPVC double glazed windows and doors, re-fitted kitchen, coved ceilings, Decra style roof, solar panels, re-constituted stone skirt, low maintenance gardens, summer house, car parking space to rear.
Didcot is an established and thriving town approximately 12 miles south of Oxford with a wide range of shops including several multiples, sporting and social activities. There is also schooling at all levels and a main line rail station (London Paddington 45 minutes).
DIRECTIONS: From Oxford proceed south on the A34 for approximately 10 miles and then take the signpost Milton and Didcot. At the roundabout take the second exit signpost Didcot and proceed for a further 2 miles. Proceed past the station and the new Sainsburys shop on your right. At the roundabout take the 3rd exit into the Broadway and first left into Hagbourne Road. Cavendish Park is then a turning off to the left. Upon entering the park follow the site roar road round to the far car parking area and Shannon Road is the avenue at the end of the car park. No. 15 is the last home on the left hand side. We recommend that applicants wishing to view, park in the top car park and walk down to the home.
N.B: We understand that fitted carpets, curtains and blinds are included in the sale price. Some electrical goods and items of furniture may be available to purchase by negotiation.
ACCOMMODATION (all dimensions being approximate)
PORCH
HALL- coat rack, panelled radiator, power points
CLOAKROOM- champagne coloured suite comprising low level WC, corner hand basin, panelled radiator, mirror, extractor fan
LOUNGE- 15’ x 11’ max, double panelled radiator, power points, wall light points, TV point, open to....
DINING AREA- 7’3 x 7’3, double panelled radiator, power points, thermostat
RE-FITTED KITCHEN- 11’3 x 8’6 max L-shaped, 1 ½ bowl stainless steel sink unit with cupboards under, range of built in base and eye-level units, worktops etc, Bosina cooker with gas hob and cooker-hood over, part-tiled walls, fluorescent light strip, power points, double panelled radiator, airing cupboard enclosing gas combi boiler for central heating and domestic hot water, UPVC double glazed stable type doors to garden
INNER HALL
BEDROOM 1- 9’3 x 9’ plus wardrobe recess, panelled radiator, power points, dresser unit with drawers under, mirror, strip light and cupboards over, 2 double wardrobes, bedside cabinet
BEDROOM 2- 8’6 x 7’6, double wardrobe single wardrobe, panelled radiator, power points
SHOWER ROOM- disabled friendly double sized shower cubicle, pedestal hand basin, low level WC, fully tiled walls, mirror-fronted medicine cabinet, radiator
OUTSIDE:
GARDENS approximately 55’ x 27’, designed for low maintenance with extensive gravelled area, paved patio, raised flower beds and fish pond, fully fenced with pedestrian rear access to allocated car space, block built Summer house (with Georgian style double doors, electric power and lighting), garden tap, outside light, Decra style roof, re-constituted stone skirt, car parking space to rear

