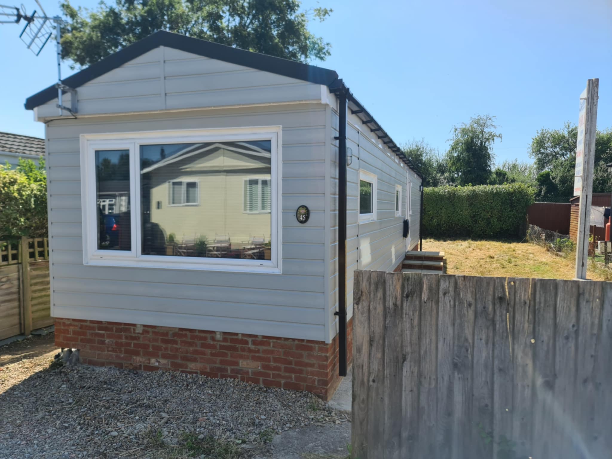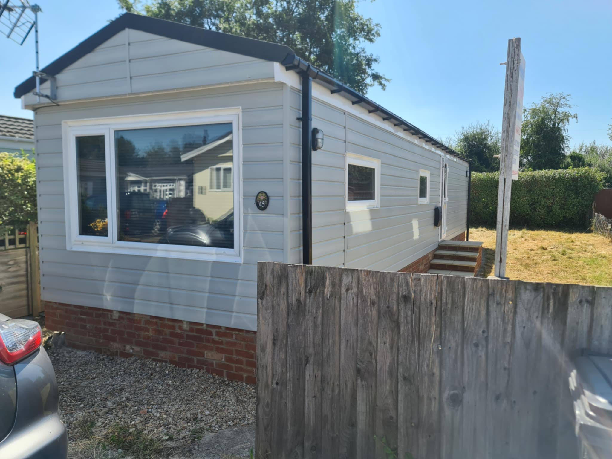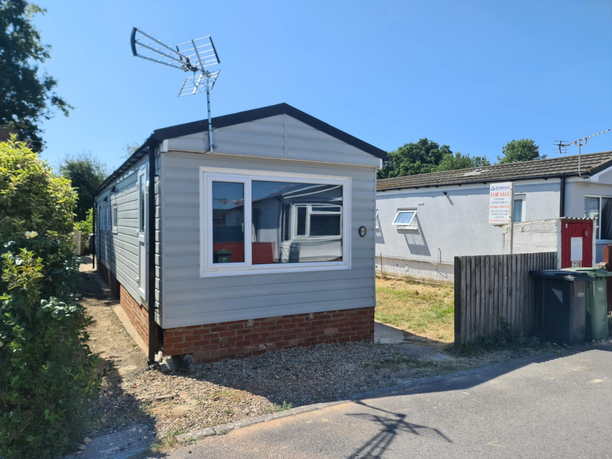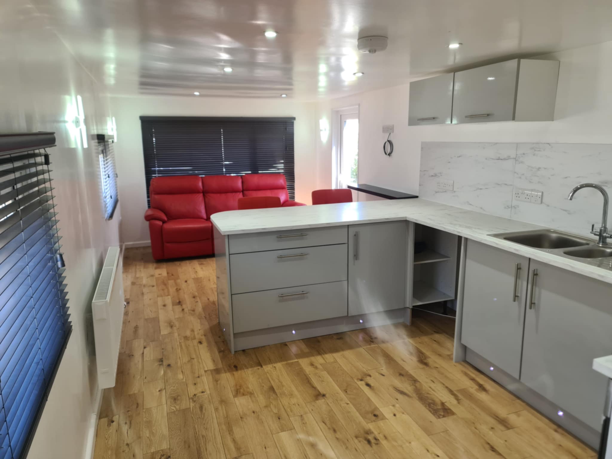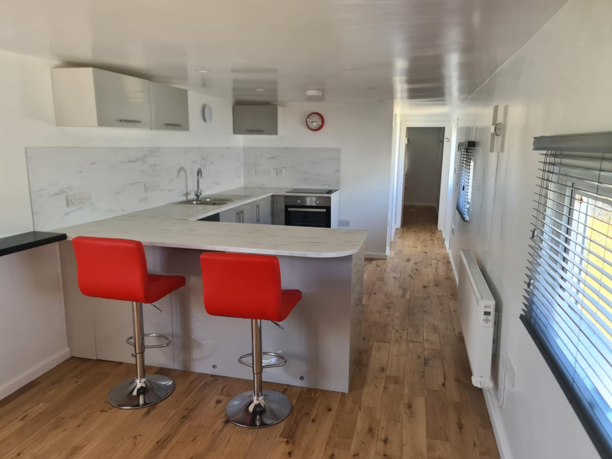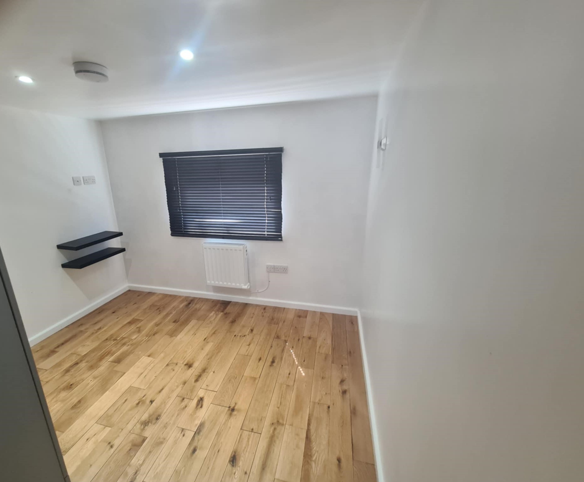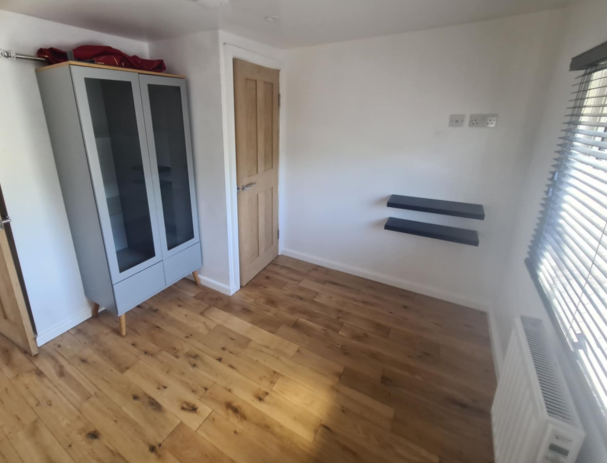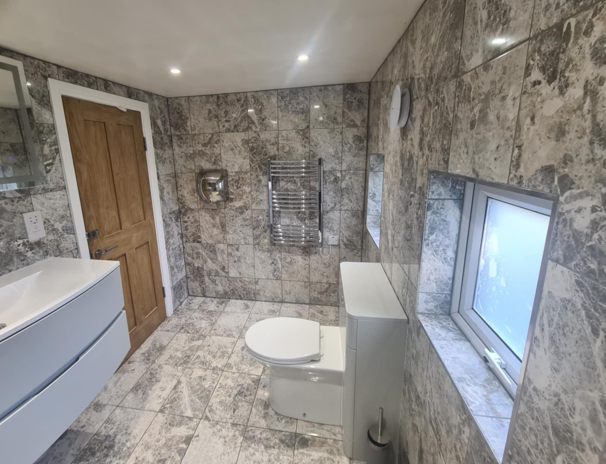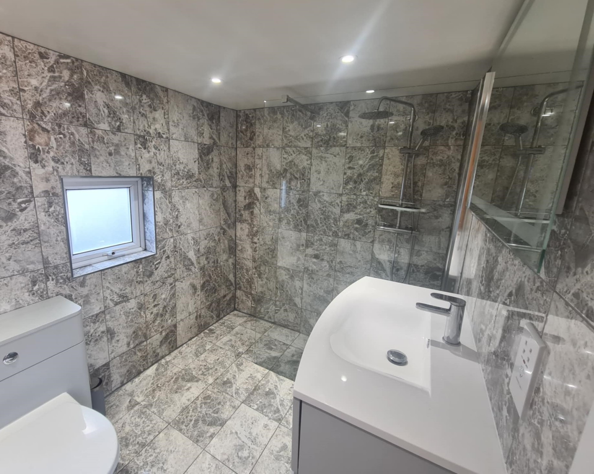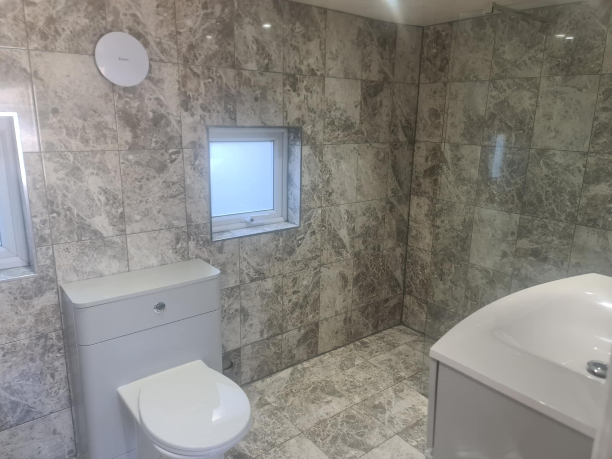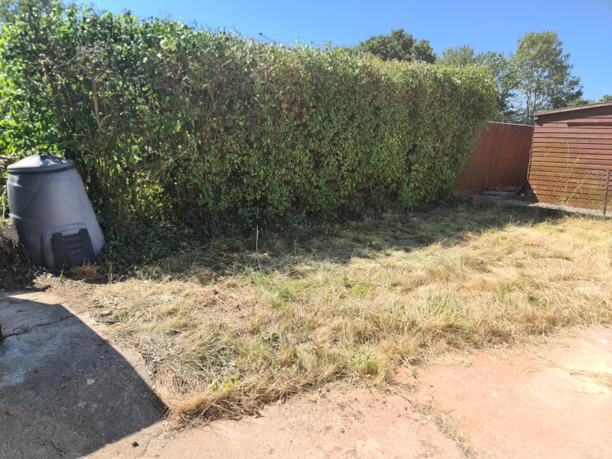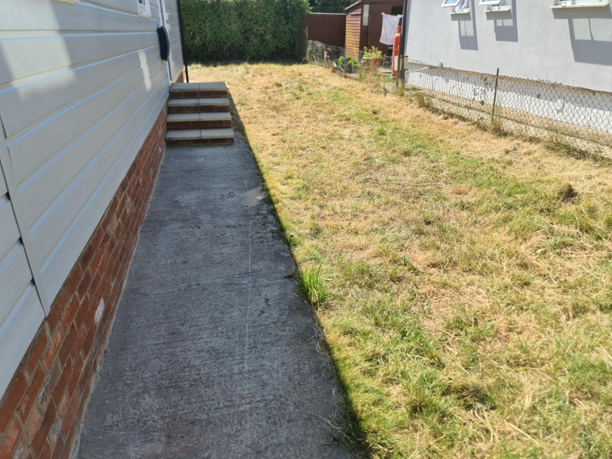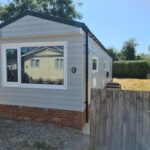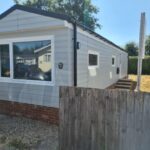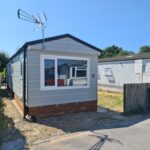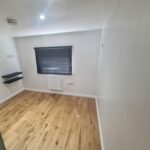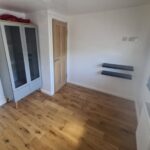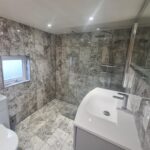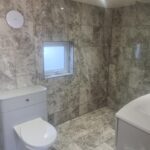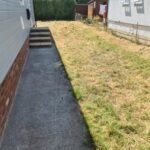THE CRESCENT, OXFORD PARK HOME ESTATE, SANDFORD ON THAMES, OXFORD, OX4 4YS
£67,500
For Sale
Property Summary
A SKILFULLY MODERNISED AND SUPERBLY PRESENTED MID 1970S DONNINGTON 42’ X 10’ SINGLE UNIT ON ESTABLISHED PRIVATE PARK, 3 MILES SOUTH EAST OF OXFORD CITY CENTRE. HALL, LIVING AREA/KITCHEN 21’6 OVERALL, DOUBLE BEDROOM, WET ROOM, RECENT RE-CLADDING, DECRA STYLE ROOF, BRICK BUILT SKIRT AND STEPS, GARDENS, SCOPE TO FORM ON SITE CAR PARKING SPACE.
Held on licence with weekly site costs of approximately £48.81p per week.
We understand that the minimum age for occupancy is approximately 50 years and children are not allowed to live permanently on the park. A cat and dog are no longer permitted on site. An existing pet may be allowed but not replaced.
VIEWING: By arrangement with OWNER’S AGENTS as above, through whom all negotiations are to be conducted on (01865) 841122.
LOCAL AUTHORITY: South Oxfordshire D.C.
SERVICES: All mains (except gas)
A SKILFULLY MODERNISED AND SUPERBLY PRESENTED MID 1970S DONNINGTON 42’ X 10’ SINGLE UNIT ON ESTABLISHED PRIVATE PARK, 3 MILES SOUTH EAST OF OXFORD CITY CENTRE. Particular features of the property include re-plumbing and new electrics, internal oak doors throughout, external re-cladding, new heating and hot water system throughout, new kitchen and wet room fittings, UPVC double glazing, excellent internal and external decorative order, convenient location.
Sandford-on-Thames lies approximately 3 miles South East of Oxford City Centre with local shop, 3 public houses, church and a bus service to Oxford and Cowley. There is a fast road access to all parts of the city via the ring road and Sainsbury’s superstore is less than 1 mile distance.
DIRECTIONS: From the Oxford Eastern Bypass proceed towards Henley at the Heyford Hill roundabout next to Sainsbury’s Superstore for approximately ½ mile and then turn left signpost Oxford Science Park. Continue towards the Science Park and the bottom roundabout take the last exit signpost Park Homes. The entrance to Oxford Park Home Estate is on the left hand side. Upon entering the park into Kiln Close, follow the road round into Main Avenue and turn left. At the top of Main Avenue, bear left into The Crescent and No. 45 is situated just on the right hand side.
ACCOMMODATION (all dimensions being approximate)
HALL- smoke and heat alarms, door to garden, power point
LOUNGE/KITCHEN LIVING AREA - 21’6 x 10’ overall
Lounge area- wall light points, recess lights, double panelled radiator, power points, door to garden, open to....
Kitchen area- 1 ½ bowl stainless steel sink unit, cupboards under, plumbing for automatic washing machine, base and eye-level cupboards, Schoff electric hob with Zanussi electric oven under and cookerhood over
DOUBLE BEDROOM- 10’x 9’6 max, double wardrobe, double panelled radiator, telephone point, cupboard enclosing OSO high tech hot water heating system
WET ROOM- fully tiled walls and floor, glass shower screen, vanity hand basin, low level WC, Xpel extractor fan, shaver point, heated towel rail, electric wall hand dryer
OUTSIDE:
GARDENS- approximately 65’ x 30’ overall, lawn area, garden store, scope to form on-site car parking space, recent re-cladding, brick built skirt, Decra style roof
Agents note: Internal inspection strongly recommended
Held on licence with weekly site costs of approximately £48.81p per week.
We understand that the minimum age for occupancy is approximately 50 years and children are not allowed to live permanently on the park. A cat and dog are no longer permitted on site. An existing pet may be allowed but not replaced.
VIEWING: By arrangement with OWNER’S AGENTS as above, through whom all negotiations are to be conducted on (01865) 841122.
LOCAL AUTHORITY: South Oxfordshire D.C.
SERVICES: All mains (except gas)
A SKILFULLY MODERNISED AND SUPERBLY PRESENTED MID 1970S DONNINGTON 42’ X 10’ SINGLE UNIT ON ESTABLISHED PRIVATE PARK, 3 MILES SOUTH EAST OF OXFORD CITY CENTRE. Particular features of the property include re-plumbing and new electrics, internal oak doors throughout, external re-cladding, new heating and hot water system throughout, new kitchen and wet room fittings, UPVC double glazing, excellent internal and external decorative order, convenient location.
Sandford-on-Thames lies approximately 3 miles South East of Oxford City Centre with local shop, 3 public houses, church and a bus service to Oxford and Cowley. There is a fast road access to all parts of the city via the ring road and Sainsbury’s superstore is less than 1 mile distance.
DIRECTIONS: From the Oxford Eastern Bypass proceed towards Henley at the Heyford Hill roundabout next to Sainsbury’s Superstore for approximately ½ mile and then turn left signpost Oxford Science Park. Continue towards the Science Park and the bottom roundabout take the last exit signpost Park Homes. The entrance to Oxford Park Home Estate is on the left hand side. Upon entering the park into Kiln Close, follow the road round into Main Avenue and turn left. At the top of Main Avenue, bear left into The Crescent and No. 45 is situated just on the right hand side.
ACCOMMODATION (all dimensions being approximate)
HALL- smoke and heat alarms, door to garden, power point
LOUNGE/KITCHEN LIVING AREA - 21’6 x 10’ overall
Lounge area- wall light points, recess lights, double panelled radiator, power points, door to garden, open to....
Kitchen area- 1 ½ bowl stainless steel sink unit, cupboards under, plumbing for automatic washing machine, base and eye-level cupboards, Schoff electric hob with Zanussi electric oven under and cookerhood over
DOUBLE BEDROOM- 10’x 9’6 max, double wardrobe, double panelled radiator, telephone point, cupboard enclosing OSO high tech hot water heating system
WET ROOM- fully tiled walls and floor, glass shower screen, vanity hand basin, low level WC, Xpel extractor fan, shaver point, heated towel rail, electric wall hand dryer
OUTSIDE:
GARDENS- approximately 65’ x 30’ overall, lawn area, garden store, scope to form on-site car parking space, recent re-cladding, brick built skirt, Decra style roof
Agents note: Internal inspection strongly recommended

