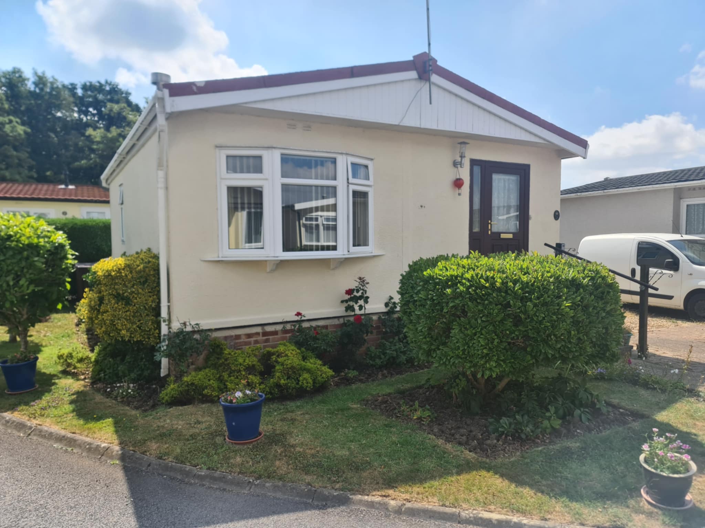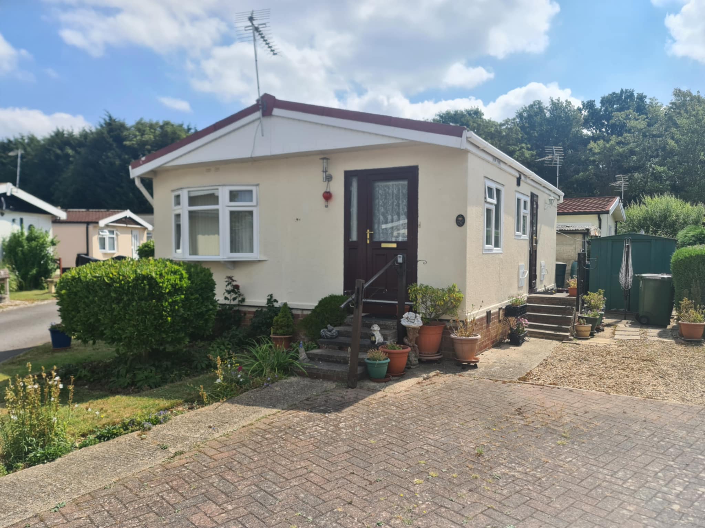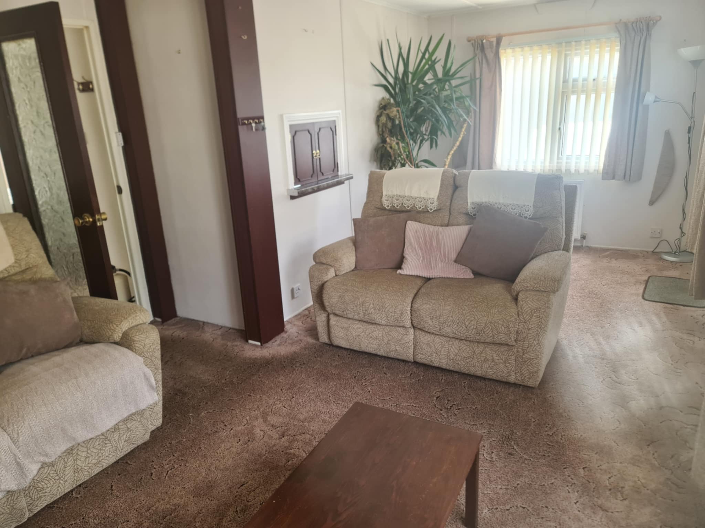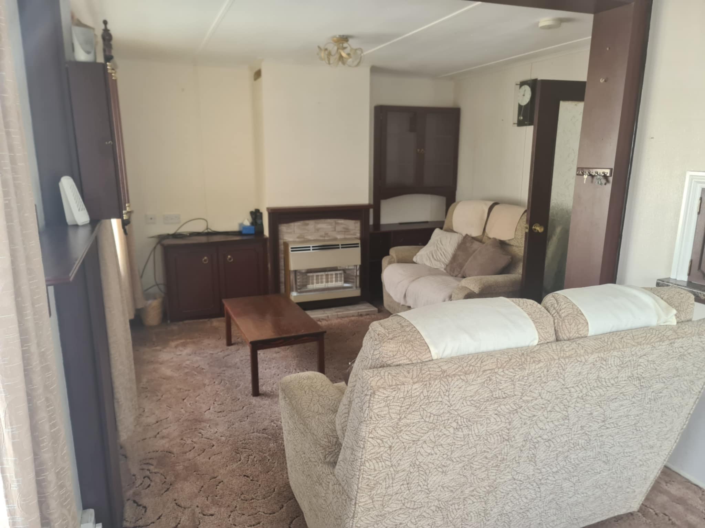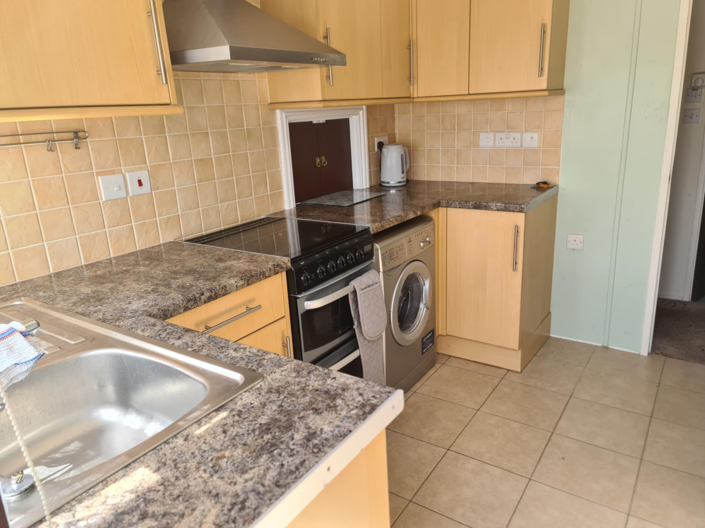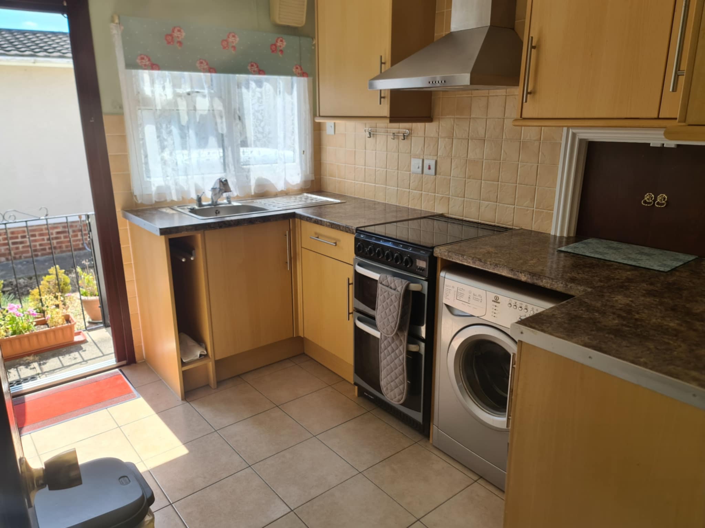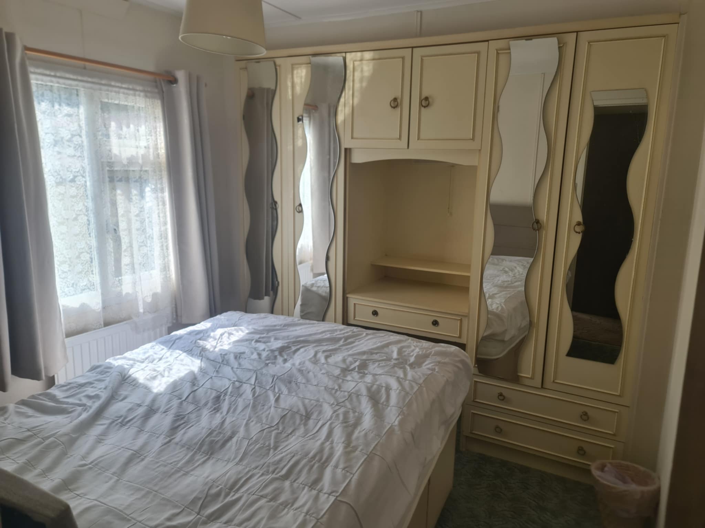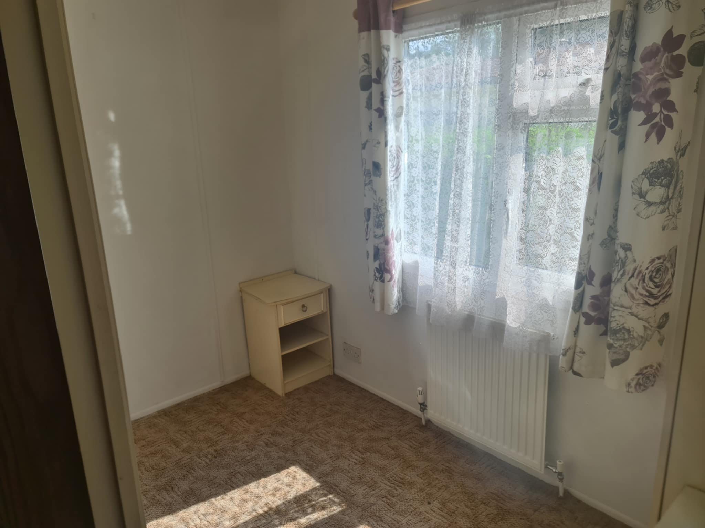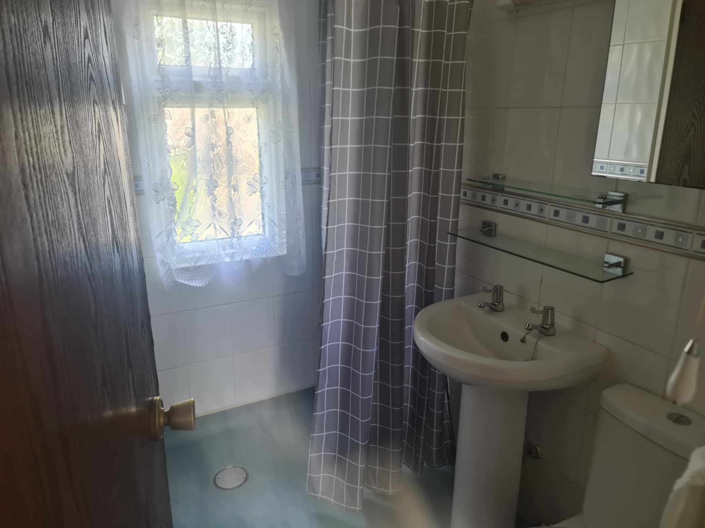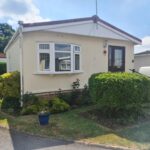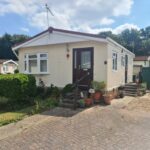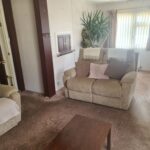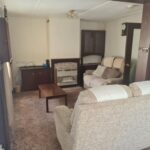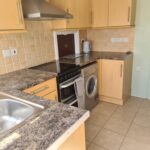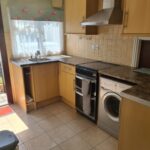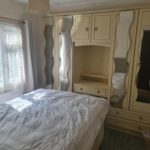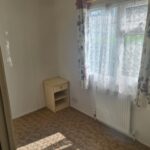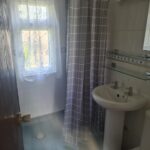This property is not currently available. It may be sold or temporarily removed from the market.
TUDOR COURT, NOBLES LANE, BOTLEY, OXFORD, OX2 9NG
£105,000
Sold, similar required
Property Summary
A MUCH IMPROVED 1988 TINGDENE VILLA 25’ X 20’ TWIN UNIT ON THIS PRESTIGIOUS PRIVATE PARK APPROXIMATELY 3 MILES WEST OF OXFORD CITY CENTRE AND 1 MILE FROM BOTLEY SHOPPING PARADE. HALL, 19’6 LOUNGE/DINER, KITCHEN, 2 BEDROOMS, WET-ROOM, MAINS GAS RADIATOR CENTRAL HEATING, UPVC DOUBLE GLAZED REPLACEMENT WINDOWS, DECRA ROOF, BRICK BUILT SKIRT, GARDENS, ON SITE CAR PARKING
Held on License with monthly site costs of £222.00 per month.
We understand that the minimum age for occupancy is 50 years and dogs are not allowed on the park
VIEWING: By arrangement with OWNER’S AGENTS as above, through whom all negotiations are to be conducted on (01865) 841122.
LOCAL AUTHORITY: Vale of White Horse D.C
SERVICES: All mains
A MUCH IMPROVED 1988 TINGDENE VILLA 25’ X 20’ TWIN UNIT ON THIS PRESTIGIOUS PRIVATE PARK APPROXIMATELY 3 MILES WEST OF OXFORD CITY CENTRE AND 1 MILE FROM BOTLEY SHOPPING PARADE. Particular features of the property include mains gas radiator central heating, UPVC double glazed replacement windows, wet -room, Decra roof, brick built skirt, on site car parking space, corner plot, convenient location.
Tudor Court Park is a small site on the outskirts of Botley with fast road access to the City Centre and the Oxford ring road. There is a good local bus service and an excellent range of shops at Botley. There is also a wide range of social and sporting activities in the area.
DIRECTIONS: From Oxford City Centre proceed west along Botley Road to the Seacourt Tower traffic lights into West Way. Fork right onto the B4044 Eynsham Road and continue for a further ½ mile. Just past the flyover turn left into Nobles Lane which leads to Tudor Court Park. Upon entering the site N.o 26 follow the road around and N.o 26 is on the inside of the far corner.
N.B: We understand that fitted carpets, nets and some curtains are included in the sale price. Additional items of electrical goods maybe available to purchase by negotiation.
ACCOMMODATION (all dimensions being approximate)
HALL- thermostat, cupboard, programmer for central heating and domestic hot water
LOUNGE/DINER- 19’6 x 11’3 narrowing to 8’6, glazed tiled fire place with mains gas fire and back boiler for central heating and domestic hot water, 2 panelled radiator, power points, telephone (subject to British Telecom regulations), built in display cabinet, door to garden, serving hatch to……
KITCHEN- 9’6 x 7’3, single drainer stainless steel sink unit, drawers and cupboards under, range of pine fronted base and eye level units, plumbing for automatic washing machine, fluorescent light strip, power points, panelled radiator, part tiled walls, extractor fan, cooker
BEDROOM 1- 9’6 x 8’3, panelled radiator, 2 built-in wardrobes, dresser shelf with mirror and cupboard over, power points
BEDROOM 2- 9’6 x 5’6, double wardrobe, chest of drawers, panelled radiator, power points
WET-ROOM- walk-in double sized shower area, low level WC, hand basin, mirror-fronted medicine cabinet, fully tiled walls, linen cupboard, double panelled radiator
OUTSIDE:
GARDENS- approximately 60’ x 45’ maximum, monoblock, drive-way with on site parking, flower beds, lawn, fir hedging, metal garden shed, outside light, textured walls
Held on License with monthly site costs of £222.00 per month.
We understand that the minimum age for occupancy is 50 years and dogs are not allowed on the park
VIEWING: By arrangement with OWNER’S AGENTS as above, through whom all negotiations are to be conducted on (01865) 841122.
LOCAL AUTHORITY: Vale of White Horse D.C
SERVICES: All mains
A MUCH IMPROVED 1988 TINGDENE VILLA 25’ X 20’ TWIN UNIT ON THIS PRESTIGIOUS PRIVATE PARK APPROXIMATELY 3 MILES WEST OF OXFORD CITY CENTRE AND 1 MILE FROM BOTLEY SHOPPING PARADE. Particular features of the property include mains gas radiator central heating, UPVC double glazed replacement windows, wet -room, Decra roof, brick built skirt, on site car parking space, corner plot, convenient location.
Tudor Court Park is a small site on the outskirts of Botley with fast road access to the City Centre and the Oxford ring road. There is a good local bus service and an excellent range of shops at Botley. There is also a wide range of social and sporting activities in the area.
DIRECTIONS: From Oxford City Centre proceed west along Botley Road to the Seacourt Tower traffic lights into West Way. Fork right onto the B4044 Eynsham Road and continue for a further ½ mile. Just past the flyover turn left into Nobles Lane which leads to Tudor Court Park. Upon entering the site N.o 26 follow the road around and N.o 26 is on the inside of the far corner.
N.B: We understand that fitted carpets, nets and some curtains are included in the sale price. Additional items of electrical goods maybe available to purchase by negotiation.
ACCOMMODATION (all dimensions being approximate)
HALL- thermostat, cupboard, programmer for central heating and domestic hot water
LOUNGE/DINER- 19’6 x 11’3 narrowing to 8’6, glazed tiled fire place with mains gas fire and back boiler for central heating and domestic hot water, 2 panelled radiator, power points, telephone (subject to British Telecom regulations), built in display cabinet, door to garden, serving hatch to……
KITCHEN- 9’6 x 7’3, single drainer stainless steel sink unit, drawers and cupboards under, range of pine fronted base and eye level units, plumbing for automatic washing machine, fluorescent light strip, power points, panelled radiator, part tiled walls, extractor fan, cooker
BEDROOM 1- 9’6 x 8’3, panelled radiator, 2 built-in wardrobes, dresser shelf with mirror and cupboard over, power points
BEDROOM 2- 9’6 x 5’6, double wardrobe, chest of drawers, panelled radiator, power points
WET-ROOM- walk-in double sized shower area, low level WC, hand basin, mirror-fronted medicine cabinet, fully tiled walls, linen cupboard, double panelled radiator
OUTSIDE:
GARDENS- approximately 60’ x 45’ maximum, monoblock, drive-way with on site parking, flower beds, lawn, fir hedging, metal garden shed, outside light, textured walls

