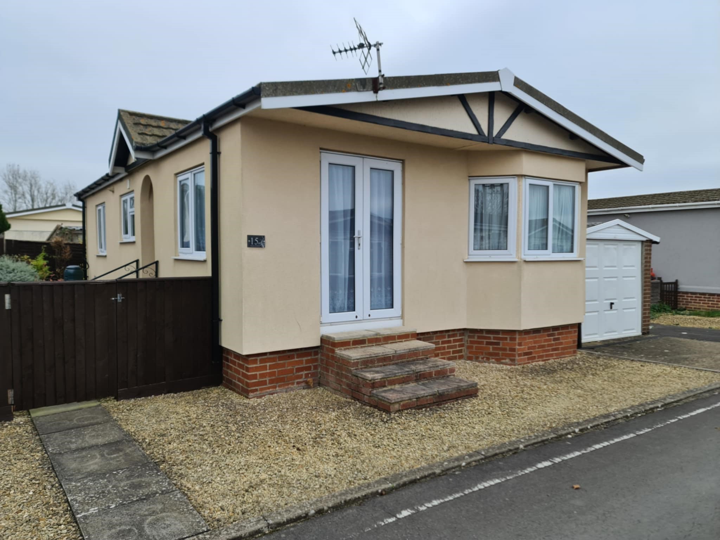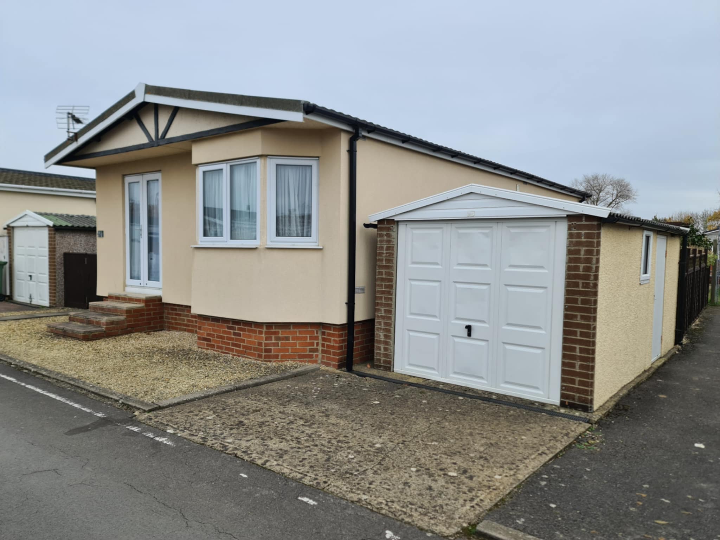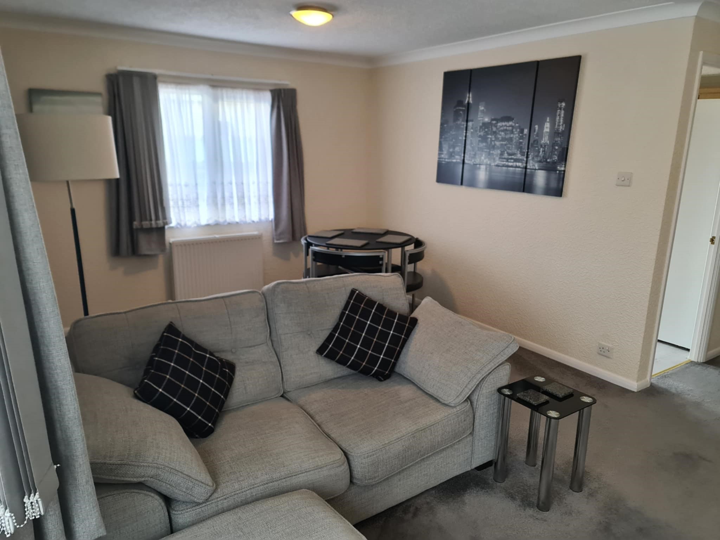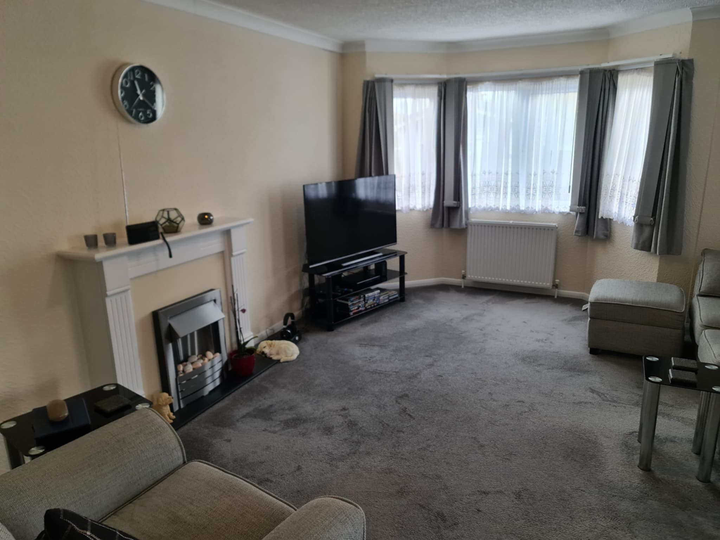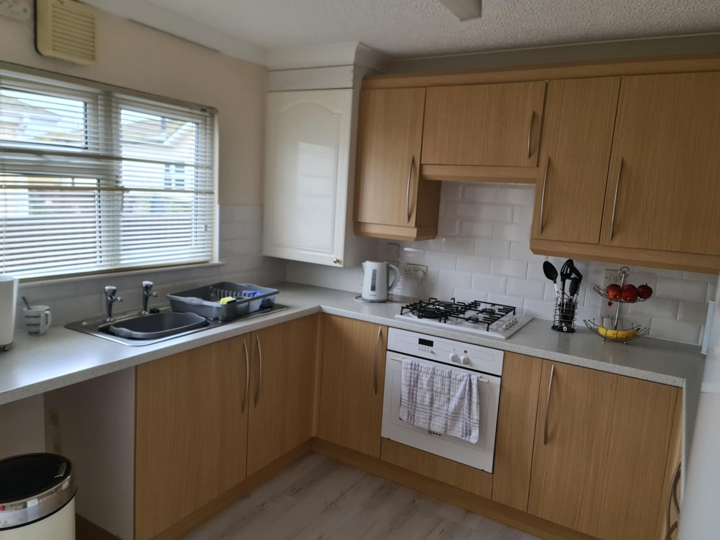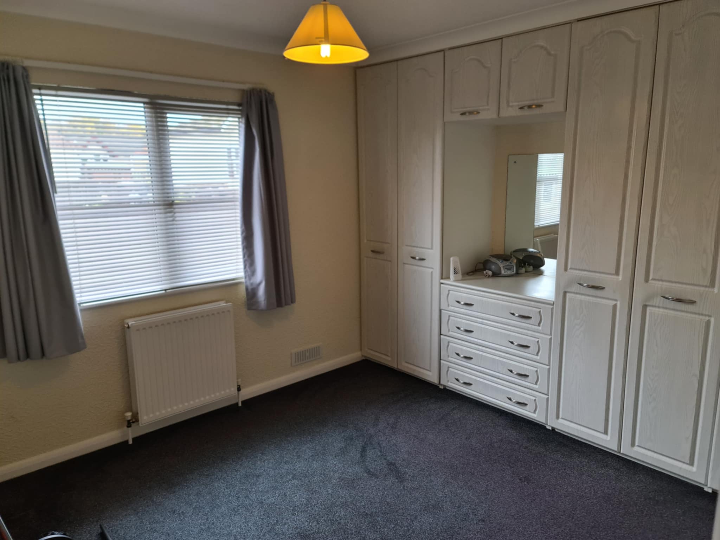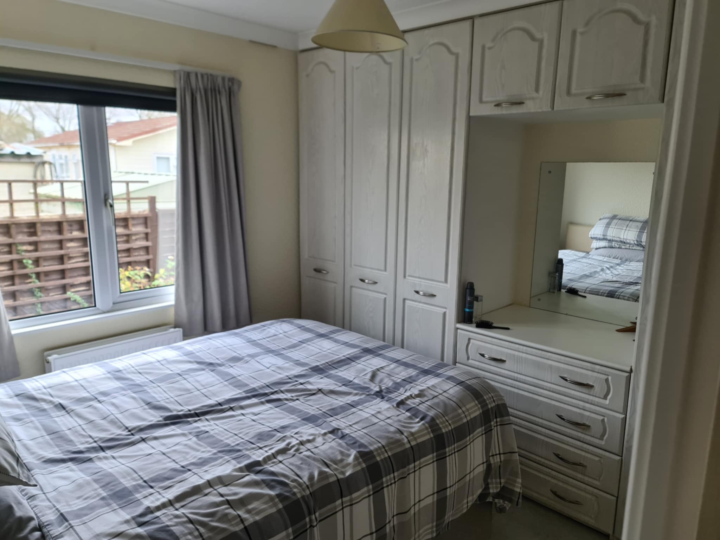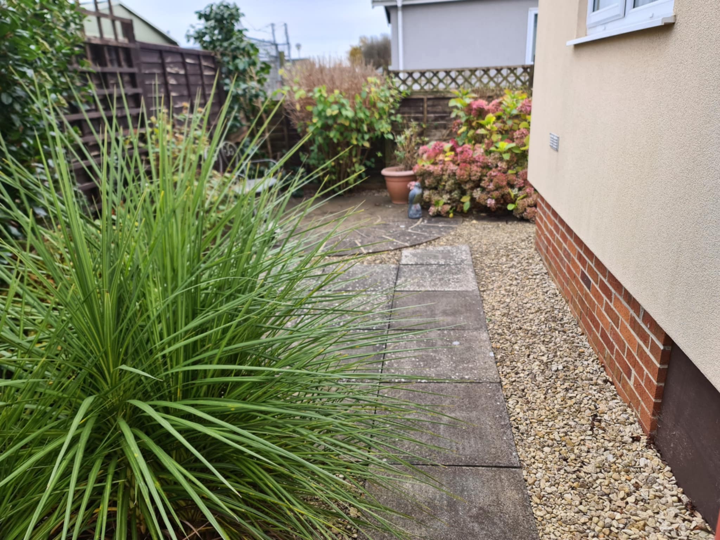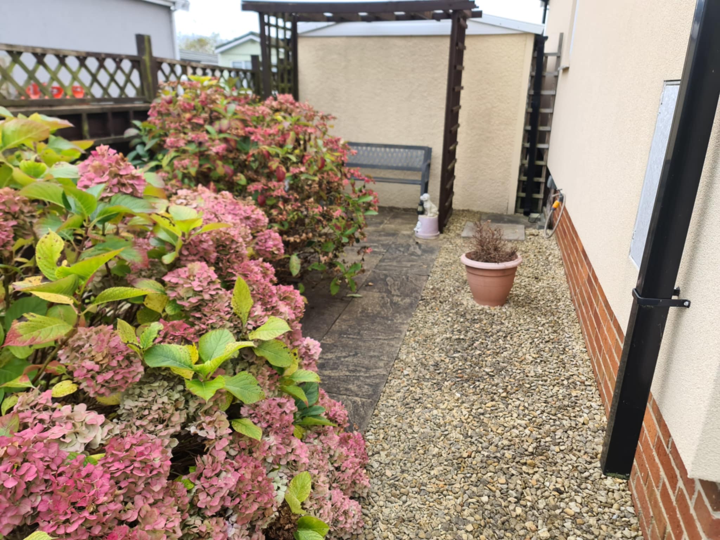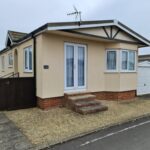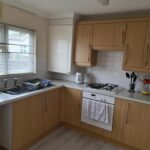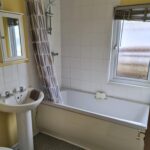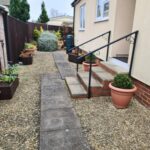MAIN AVENUE, OXFORD PARK HOME ESTATE, SANDFORD ON THAMES, OXFORD, OX4 4YU
£129,950
For Sale
Property Summary
A WELL PRESENTED 2002 TINGDENE HAYDEN CLASSIC 36’ X 20’ TWIN UNIT IN NEED OF SOME REDECORATION ON THIS ESTABLISHED PRIVATE PARK, 3 MILES SOUTH EAST OF OXFORD CITY CENTRE. PORCH, HALL, LOUNGE/DINER, KITCHEN, 2 GOOD BEDROOMS, BATHROOM, LPG GAS RADIATOR CENTRAL HEATING, UPVC DOUBLE GLAZED WINDOWS AND DOORS, COVED CEILINGS, DECRA STYLE ROOF, EXTERNAL HIGH INSULATION CLADDING, DETACHED GARAGE, GARDENS
Held on licence with weekly site costs of approximately £50.00 per week.
We understand that the minimum age for occupancy is approximately 50 years and children are not allowed to live permanently on the park. No new dogs are allowed onto the park.
VIEWING: By arrangement with OWNER’S AGENTS as above, through whom all negotiations are to be conducted on (01865) 841122.
LOCAL AUTHORITY: South Oxfordshire D.C.
SERVICES: All mains (except gas)
A WELL PRESENTED 2002 TINGDENE HAYDEN CLASSIC 36’ X 20’ TWIN UNIT IN NEED OF SOME REDECORATION ON THIS ESTABLISHED PRIVATE PARK, 3 MILES SOUTH EAST OF OXFORD CITY CENTRE. Particular features of the property include spacious and well proportioned rooms throughout, good internal and external decorative order, external high insulation cladding, LPG gas radiator central heating, coved ceilings, UPVC double glazed windows and doors, detached garage, low maintenance gardens, convenient location.
Sandford-on-Thames lies approximately 3 miles South East of Oxford City Centre with local shop, 3 public houses, church and a bus service to Oxford and Cowley. There is a fast road access to all parts of the city via the ring road and Sainsbury’s superstore is less than 1 mile distance.
DIRECTIONS: From the Oxford Eastern Bypass proceed towards Henley at the Heyford Hill roundabout next to Sainsbury’s Superstore for approximately ½ mile and then turn left signpost Oxford Science Park. Continue towards the Science Park and the bottom roundabout take the last exit signpost Park Homes. The entrance to Oxford Park Home Estate is on the left hand side. Upon entering the site, follow the road round to Main Avenue and No 15 is then just situated along on the left hand side.
N.B We understand that fitted carpets, curtains and integrated appliances are included in the sale price.
ACCOMMODATION (all dimensions being approximate)
PORCH
LOUNGE/DINER- 19’6 x 17’ narrowing to 10’9 max L-shaped, Adam style fire place with living stone electric fire, TV point, power points, telephone point, 2 double panelled radiators, French door to front
KITCHEN- 11’ x 9’3, single drainer stainless steel sink unit, drawers and cupboards under, range of built in base and eye level units, worktops etc, fluorescent light strip, Neff LPG gas hob with electric oven under and cookerhood over, cupboard enclosing Vaillant LPG gas combi boiler for central heating and domestic hot water, extractor fan, panelled radiator, power points, door to garden
INNER HALL- thermostat, cloaks cupboard
BEDROOM 1- 11’ x 9’6, double panelled radiator, power points, wall-to-wall range of built in wardrobes, chest of drawers with mirror over
BEDROOM 2- 11’ x 9’6, double panelled radiator, power points, wall-to-wall range of built in wardrobes, chest of drawers with mirror over
BATHROOM- white suite comprising panelled bath with shower fitting over, pedestal hand basin, low level WC, mirror-fronted medicine cabinet, linen cupboard with panelled radiator, panelled radiator
OUTSIDE:
GARDENS- approximately 55’ x 45’ overall, concrete drive to garage, gardens chiefly paved and gravelled for low maintenance, mature shrubs, outside garden tap, external high insulation cladding, brick built skirt, Decra style roof
DETACHED GARAGE- 16’ x 8’, electric light, power point, approach via small concrete drive, up and over door, pedestrian side door
Held on licence with weekly site costs of approximately £50.00 per week.
We understand that the minimum age for occupancy is approximately 50 years and children are not allowed to live permanently on the park. No new dogs are allowed onto the park.
VIEWING: By arrangement with OWNER’S AGENTS as above, through whom all negotiations are to be conducted on (01865) 841122.
LOCAL AUTHORITY: South Oxfordshire D.C.
SERVICES: All mains (except gas)
A WELL PRESENTED 2002 TINGDENE HAYDEN CLASSIC 36’ X 20’ TWIN UNIT IN NEED OF SOME REDECORATION ON THIS ESTABLISHED PRIVATE PARK, 3 MILES SOUTH EAST OF OXFORD CITY CENTRE. Particular features of the property include spacious and well proportioned rooms throughout, good internal and external decorative order, external high insulation cladding, LPG gas radiator central heating, coved ceilings, UPVC double glazed windows and doors, detached garage, low maintenance gardens, convenient location.
Sandford-on-Thames lies approximately 3 miles South East of Oxford City Centre with local shop, 3 public houses, church and a bus service to Oxford and Cowley. There is a fast road access to all parts of the city via the ring road and Sainsbury’s superstore is less than 1 mile distance.
DIRECTIONS: From the Oxford Eastern Bypass proceed towards Henley at the Heyford Hill roundabout next to Sainsbury’s Superstore for approximately ½ mile and then turn left signpost Oxford Science Park. Continue towards the Science Park and the bottom roundabout take the last exit signpost Park Homes. The entrance to Oxford Park Home Estate is on the left hand side. Upon entering the site, follow the road round to Main Avenue and No 15 is then just situated along on the left hand side.
N.B We understand that fitted carpets, curtains and integrated appliances are included in the sale price.
ACCOMMODATION (all dimensions being approximate)
PORCH
LOUNGE/DINER- 19’6 x 17’ narrowing to 10’9 max L-shaped, Adam style fire place with living stone electric fire, TV point, power points, telephone point, 2 double panelled radiators, French door to front
KITCHEN- 11’ x 9’3, single drainer stainless steel sink unit, drawers and cupboards under, range of built in base and eye level units, worktops etc, fluorescent light strip, Neff LPG gas hob with electric oven under and cookerhood over, cupboard enclosing Vaillant LPG gas combi boiler for central heating and domestic hot water, extractor fan, panelled radiator, power points, door to garden
INNER HALL- thermostat, cloaks cupboard
BEDROOM 1- 11’ x 9’6, double panelled radiator, power points, wall-to-wall range of built in wardrobes, chest of drawers with mirror over
BEDROOM 2- 11’ x 9’6, double panelled radiator, power points, wall-to-wall range of built in wardrobes, chest of drawers with mirror over
BATHROOM- white suite comprising panelled bath with shower fitting over, pedestal hand basin, low level WC, mirror-fronted medicine cabinet, linen cupboard with panelled radiator, panelled radiator
OUTSIDE:
GARDENS- approximately 55’ x 45’ overall, concrete drive to garage, gardens chiefly paved and gravelled for low maintenance, mature shrubs, outside garden tap, external high insulation cladding, brick built skirt, Decra style roof
DETACHED GARAGE- 16’ x 8’, electric light, power point, approach via small concrete drive, up and over door, pedestrian side door

